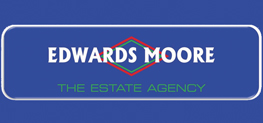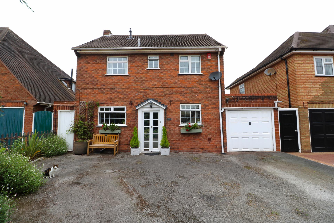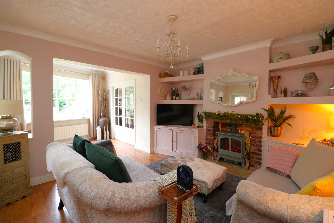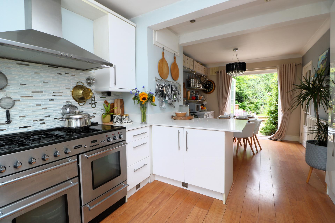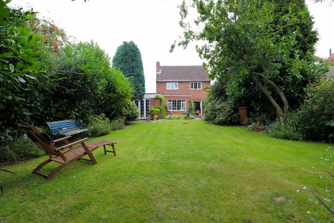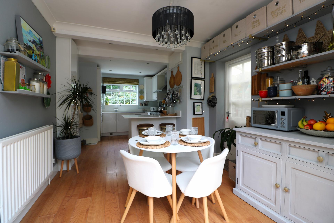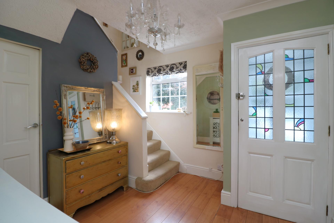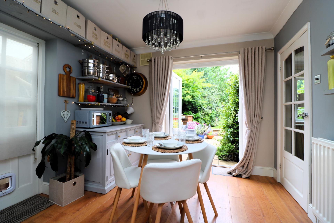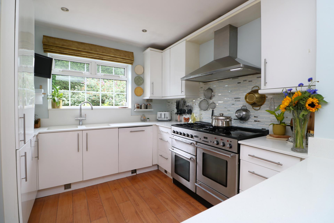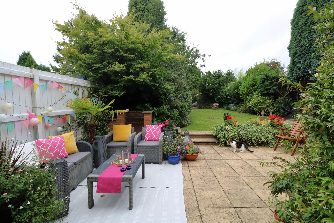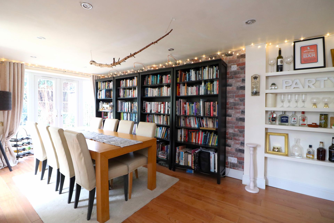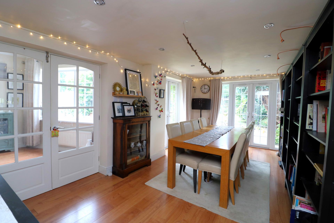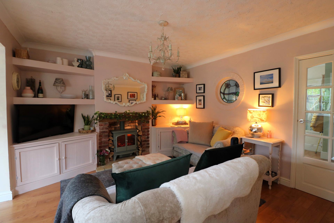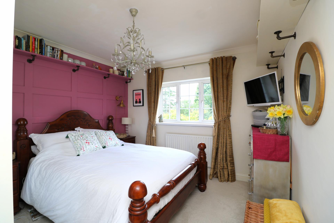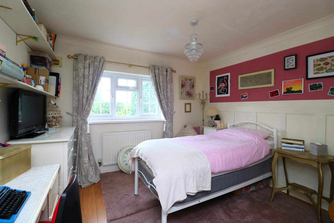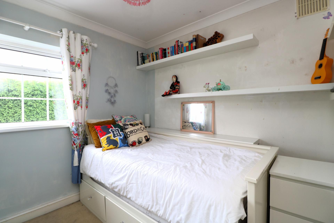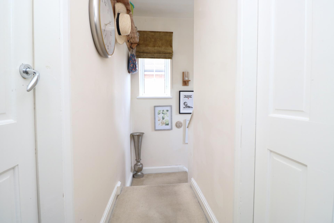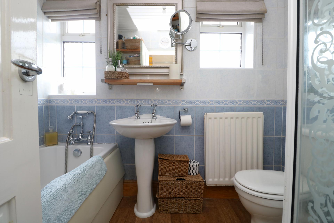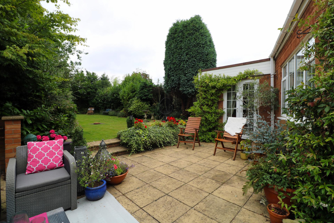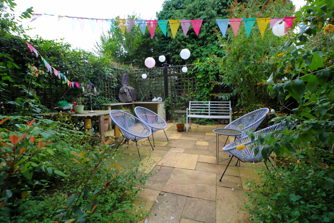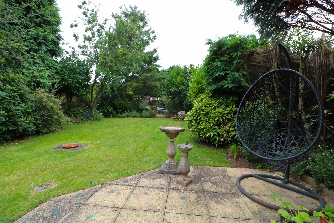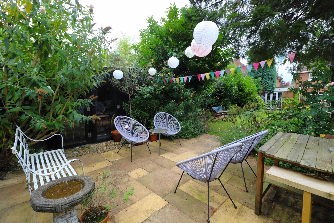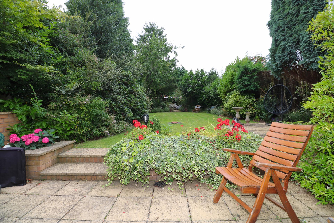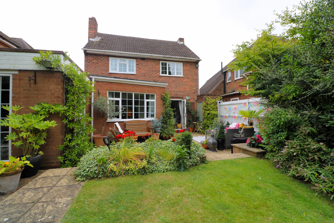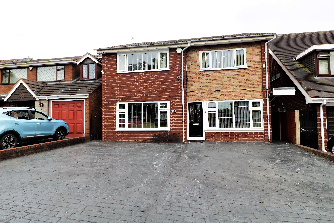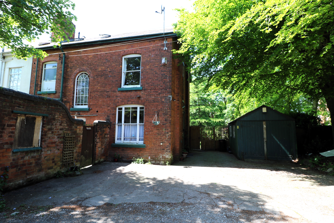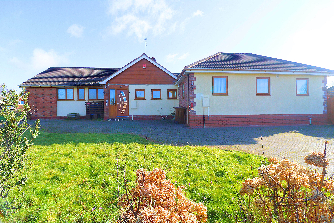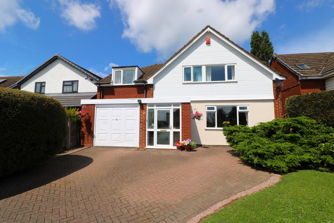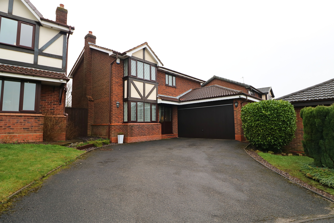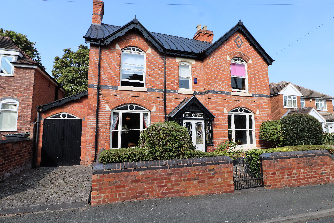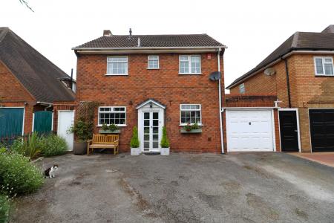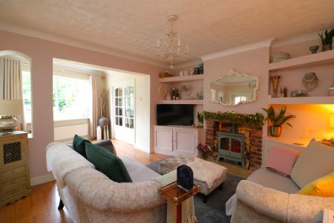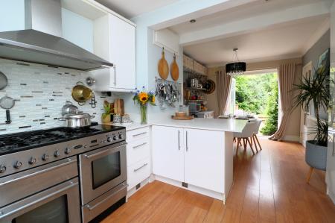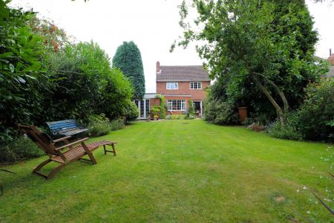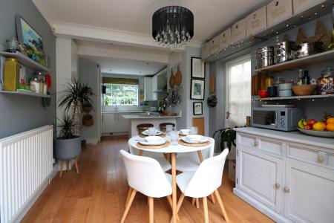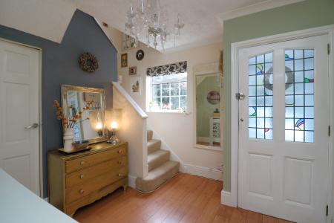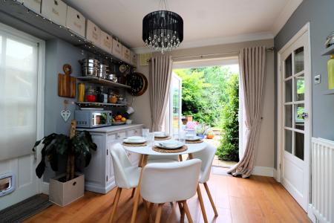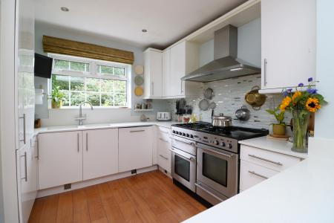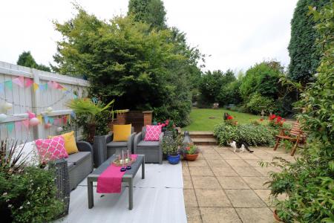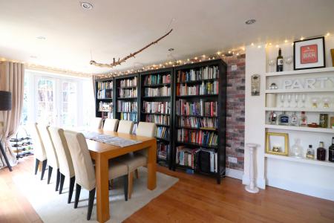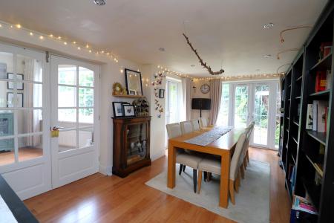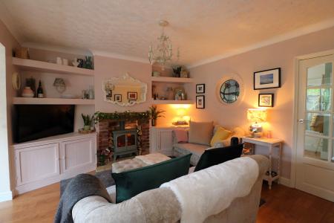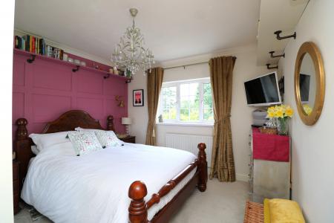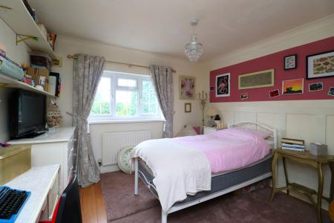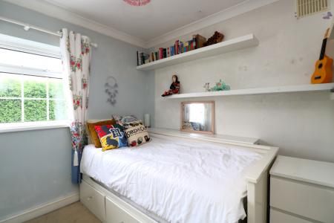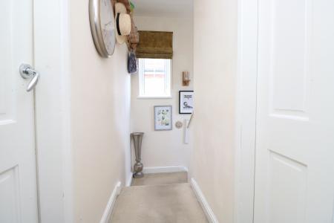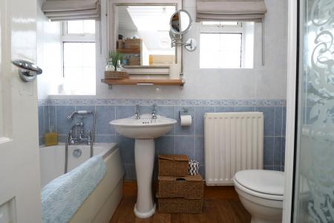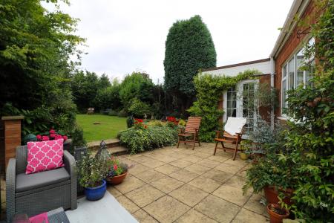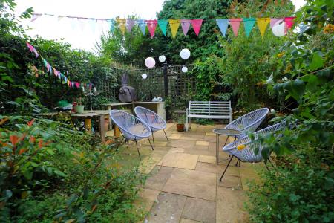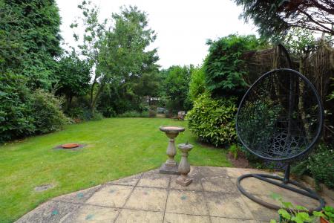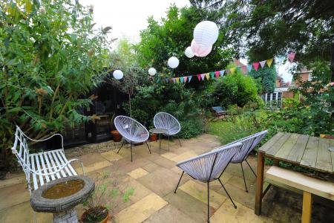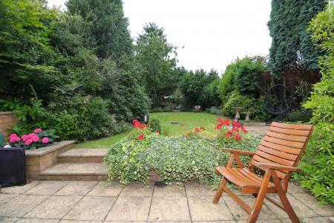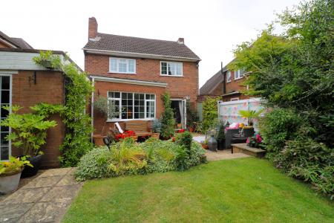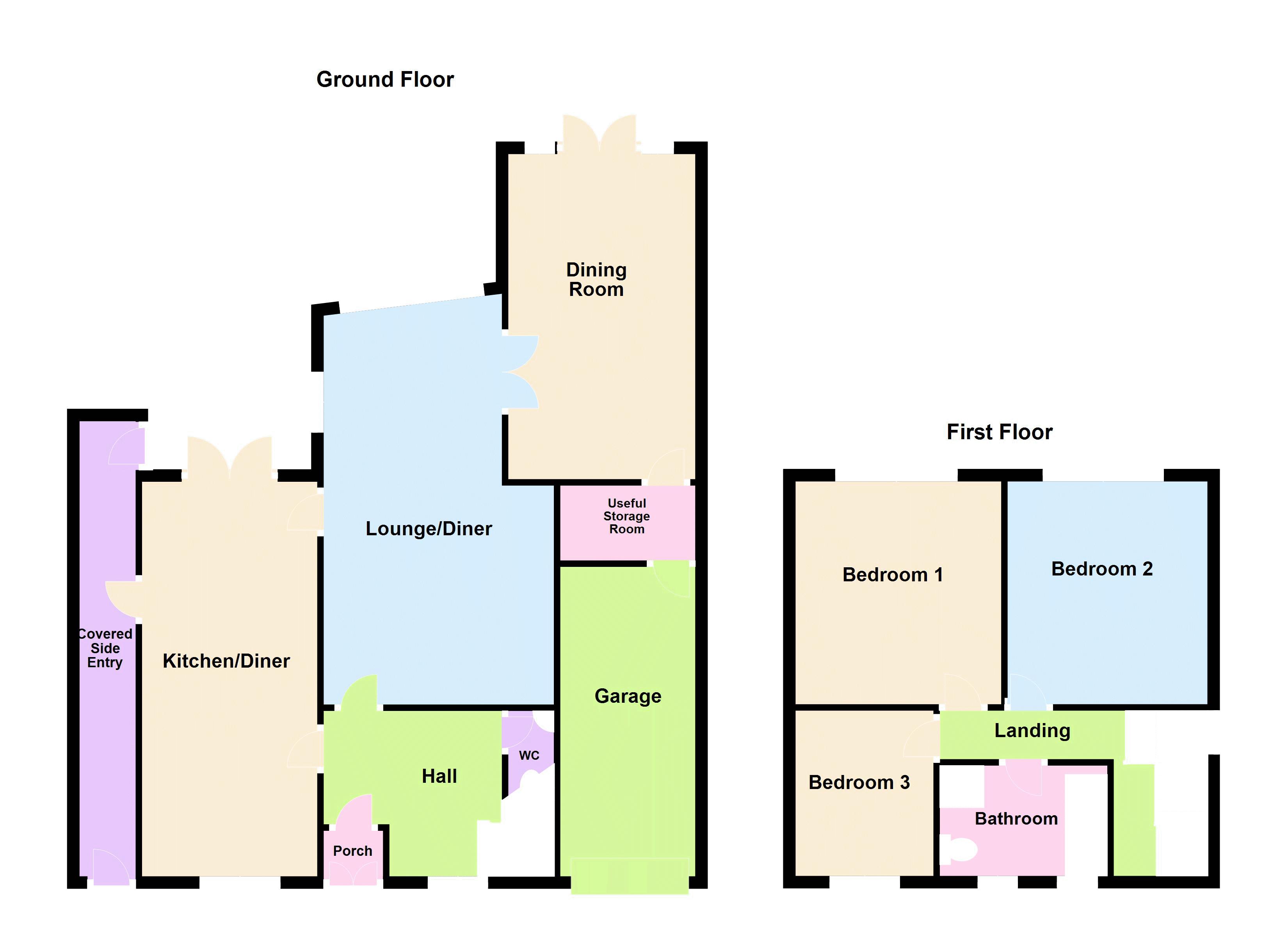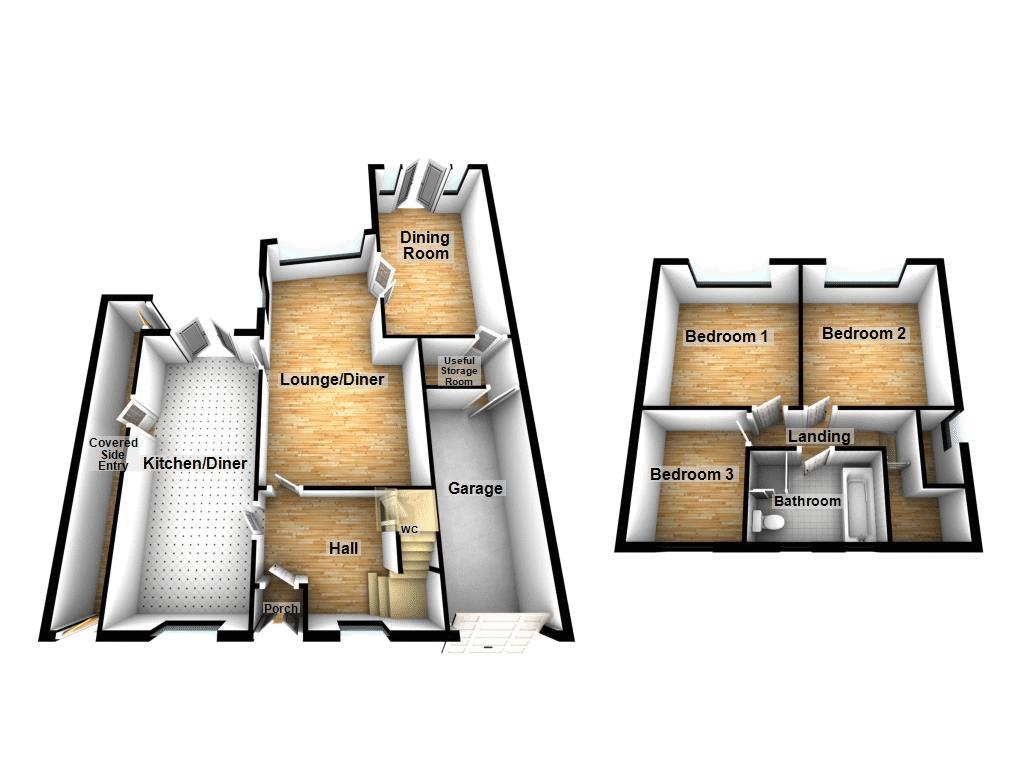- A superbly presented EXTENDED three bedroom detached property
- Extended lounge/dining room
- Breakfast kitchen/diner
- Dining room
- Family bathroom
- Double glazing and gas central heating
- Driveway for several vehicles
- Garage
- Commanding a good sized rear garden
- Viewing is highly recommended
3 Bedroom House for sale in Walsall
Situated in this popular residential location this property is a much EXTENDED double fronted three bedroom detached house offering spacious living accommodation ideal for the family purchaser who will appreciate the quality and appeal within. Having gas central heating and double glazing the property includes: porch, hall, ground floor w.c,, extended lounge/dining room, separate dining room, breakfast kitchen/diner, walk in covered side entry and family bathroom. Outside: Having a driveway for several vehicles which leads to the garage. Moreover, commanding, a good sized rear garden. Viewing is essential to begin to appreciate this fine home. Energy rating D.
The Property
This truly delightful three bedroom EXTENDED detached property situated in this highly regarded residential location affords impressive family living accommodation combined with a most impressive rear aspect for which viewing is essential in order to appreciate the quality and appeal within.
Of particular appeal will be the impressive breakfast kitchen/diner, spacious extended lounge and good size rear garden.
All amenities are available close at hand with a wide variety of shops and services at Aldridge village centre, an excellent public transport network links Aldridge with all neighbouring centres. Close proximity to all main roads gives easy access onto all the regions motorways.
Schools for all ages are available close at hand with the renowned Cooper and Jordan Primary school at The Green, Whetstone Fields off Whetstone Lane, St Mary of the Angels Roman Catholic School in Weston Crescent and Leighswood Primary School all providing primary education with secondary education available at Aldridge Comprehensive School off Tynings Lane and St Francis of Assisi Roman Catholic School off Erdington Road.
Having gas central heating and double glazing the accommodation in greater detail comprises:
Enclosed Porch
Having glazed door with stained glass leaded window leading to;
Entrance Hallway
Having stairs off to first floor landing, double glazed window to fore, radiator, ceiling coving, ceiling light point and doors leading off to;
Ground floor WC
Having low flush WC, wash hand basin and radiator.
Extended Lounge/Diner
22' 0'' x 12' 2'' (6.71m x 3.70m)
Having a feature fireplace, ceiling coving, feature single glazed stained glass leaded window, two radiators, storage cupboards, shelving, double glazed window to side and rear elevation and doors leading to;
Dining Room
16' 8'' x 10' 1'' (5.09m x 3.08m)
Having double glazed French style doors leading onto garden, double glazed French style doors to side elevation and down lighters, walk in storage area/office space with shelving and desk area
Impressive Kitchen/Diner
21' 4'' x 9' 2'' (6.49m x 2.80m)
Having a range of wall and base cupboard units, waste disposal unit, undermounted sinks with kettle tap providing instant boiling water, integrated fridge freezer, dishwasher, extractor hood, quartz work tops, radiator, breakfast bar and French style doors leading onto patio area.
First Floor Landing
Having a double glazed window to side elevation, loft hatch housing Worcester boiler.
Bedroom One
12' 0'' x 11' 1'' (3.67m x 3.37m)
Having double glazed window to rear elevation, radiator and wardrobe.
Bedroom Two
12' 0'' x 11' 1'' (3.65m x 3.39m)
Having a double glazed window to rear elevation, radiator and ceiling light points.
Bedroom Three
9' 0'' x 7' 8'' (2.75m x 2.34m)
Having double glazed window to four, radiator, ceiling light and built-in mirrored wardrobes.
Family Bathroom
Having wash hand basin, low flush WC, shower cubicle with shower, two double windows to fore and central heating radiator.
Outside Fore
Having driveway offering parking for several vehicles with access to garage and walk in covered side entry
Garage
18' 4'' x 8' 1'' (5.58m x 2.46m)
Having up and over door, plumbing for washing machine, cold water tap which is useful for hose/washing cars.
Rear Garden
Having paved patio area, suitable for alfresco dining, brick built barbecue, additional paved patio area, shaped lawn with established shrubs and bushes, boundary fencing and external cold water tap, granite topped corner area at the top of garden currently holding a pizza oven. (oven isn't built in) There is more garden storage beyond the trellis and a shed in this area and electricity supply.
Important Information
- This is a Freehold property.
Property Ref: EAXML382_12424504
Similar Properties
4 Bedroom House | Offers in excess of £485,000
This deceptively spacious, extended four bedroom detached property occupies a pleasant position in this highly regarded...
Fairfield Mount, Highgate Road, Walsall
6 Bedroom House | Offers in excess of £480,000
A truly delightful Five/Six bedroom semi detached property which offers spacious well planned family living accommodatio...
4 Bedroom Bungalow | Offers in excess of £460,000
Internal viewing is strongly recommended on this spacious Four bedroom detached bungalow which is situated in a well reg...
4 Bedroom House | Offers in excess of £495,000
A spacious, EXTENDED detached property situated in this highly regarded residential location offering tremendous potenti...
3 Bedroom House | Offers in region of £499,950
A superbly appointed three/four bedroom detached family residence occupying in a quiet Cul-De-Sac position on this sough...
4 Bedroom House | Offers in region of £500,000
Set within extensive grounds this impressive double fronted Victorian detached home is full of character and must be vie...
How much is your home worth?
Use our short form to request a valuation of your property.
Request a Valuation
