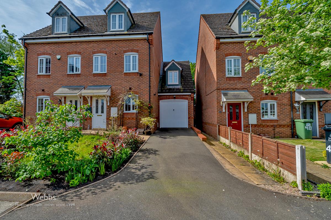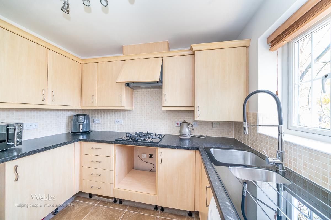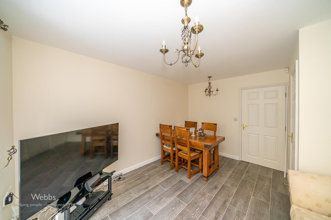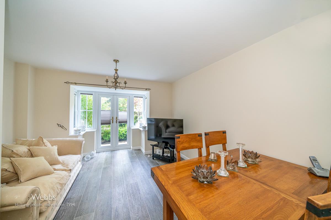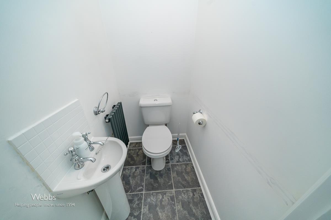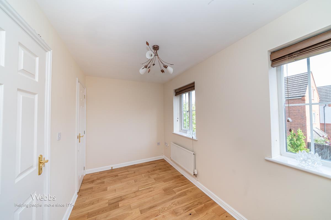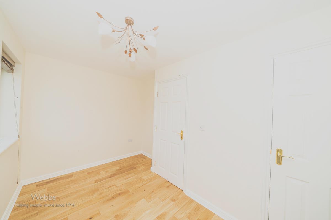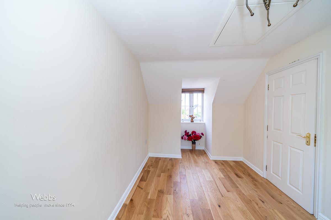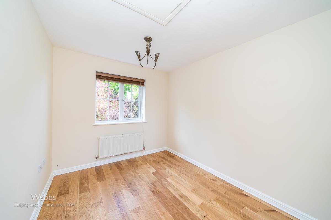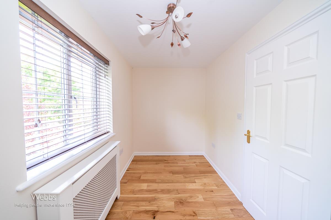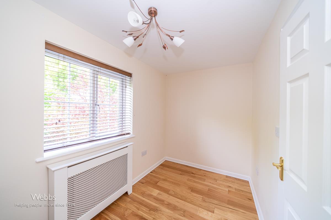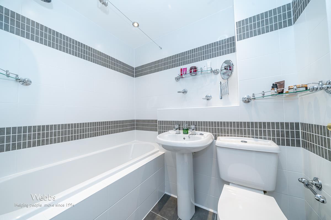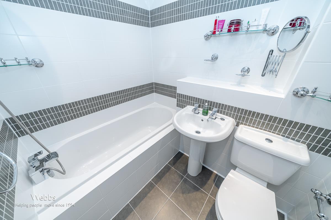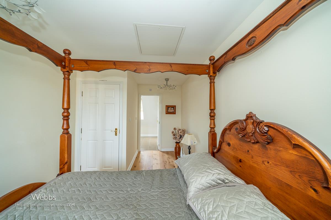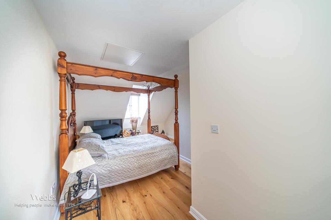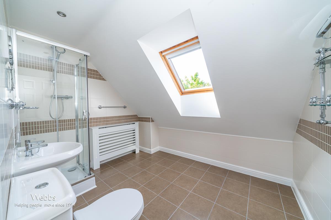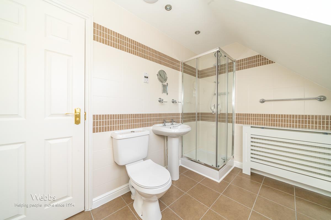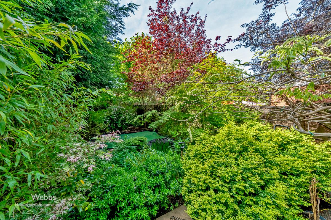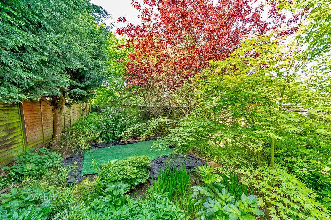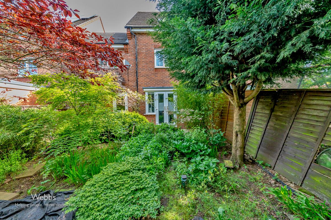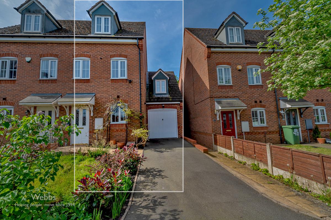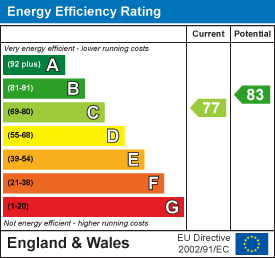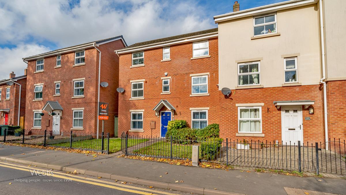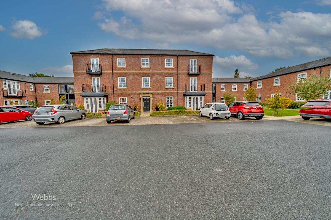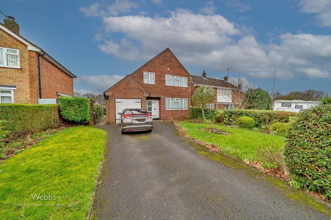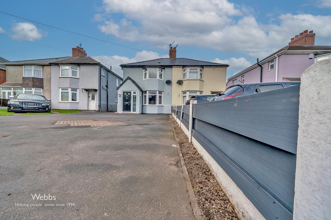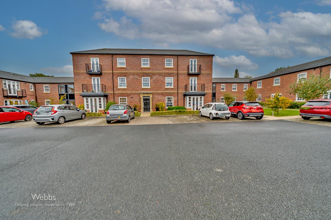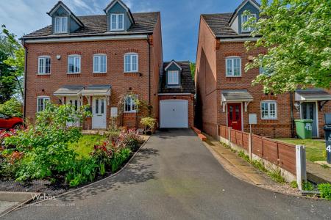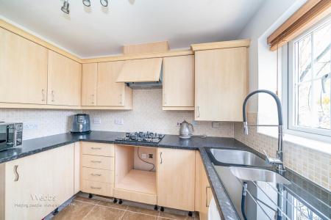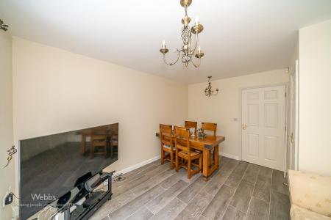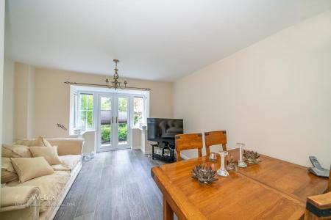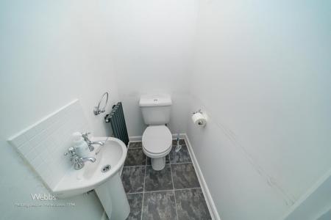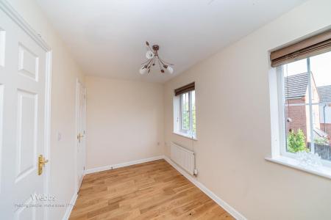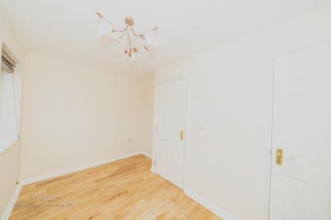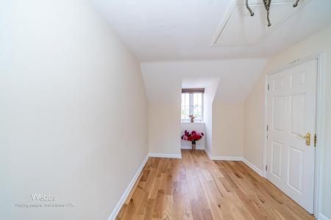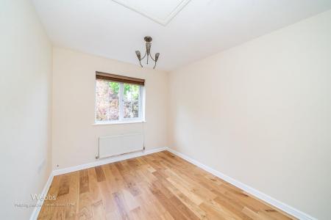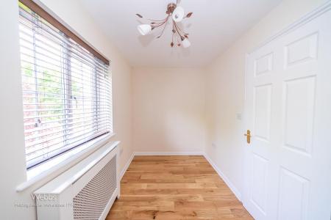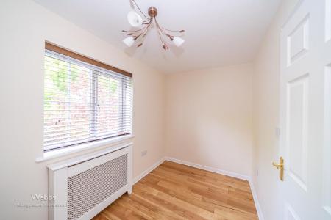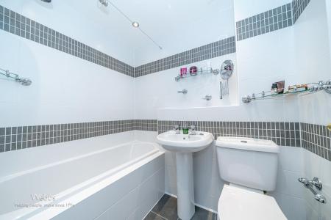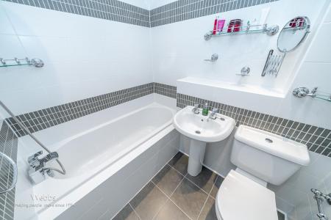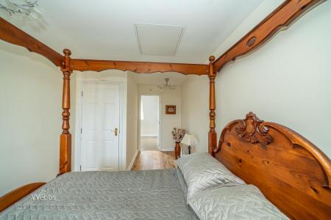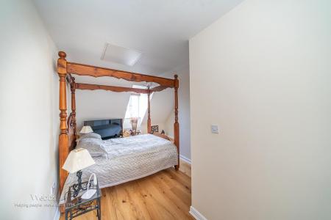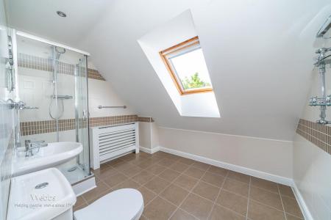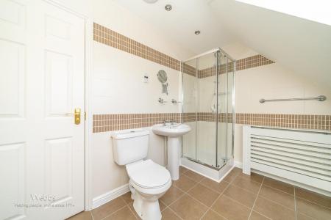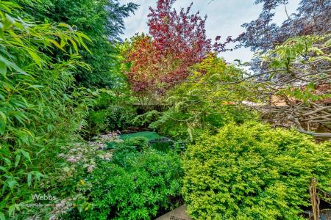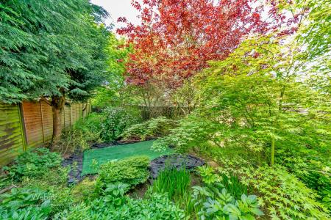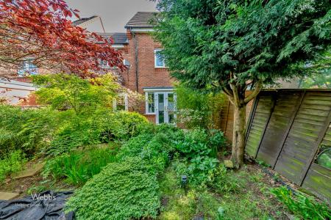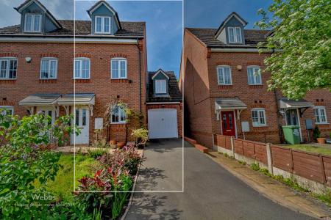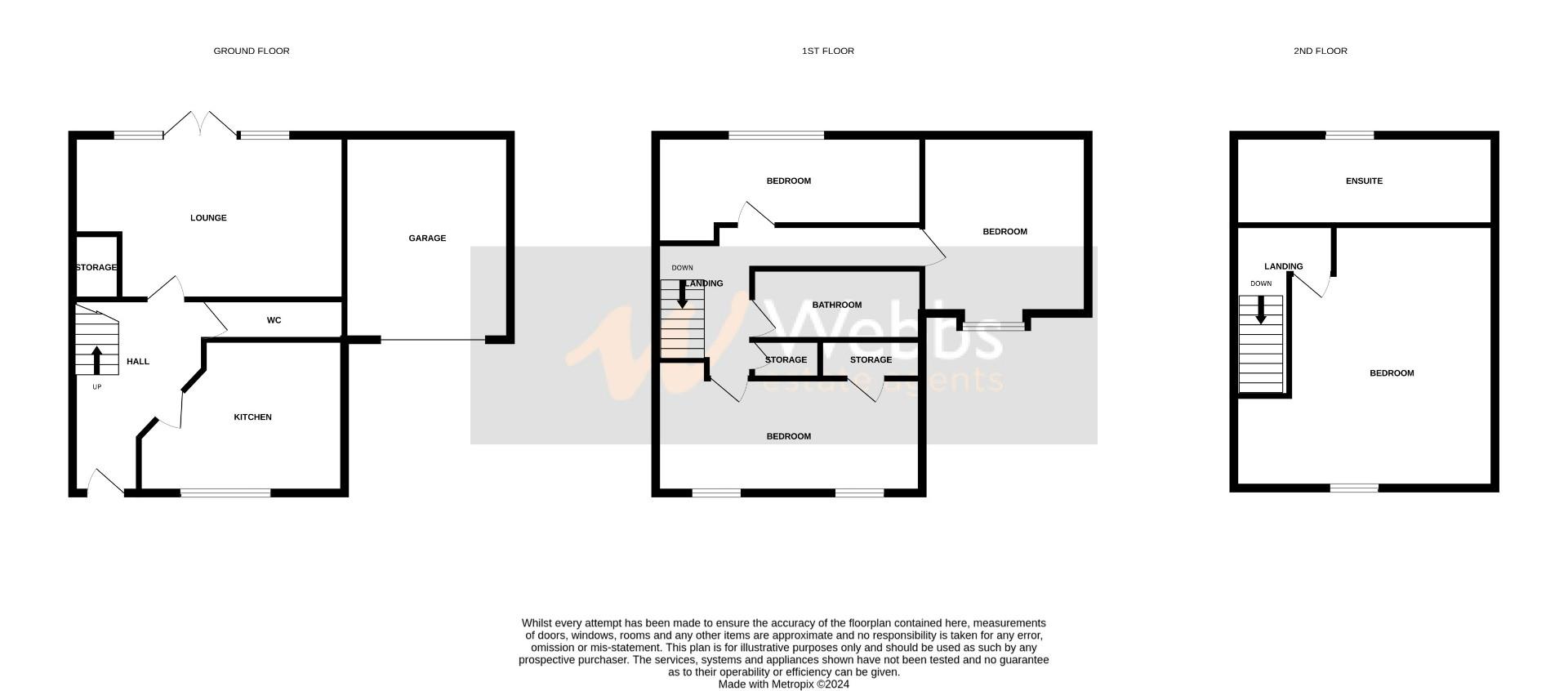- FOUR BEDRROM , THREE STOREY TOWN HOUSE
- EN SUITE TO MASTER BEDROOM
- CUL-DE-SAC LOCATION
- GUEST WC
- LOUNGE DINER
- PRIVATE AND ENCLOSED REAR GARDEN
- DRIVEWAY
- GARAGE
- POPULAR LOCATION
- CLOSE TO LOCAL SHOPS, SCHOOLS AND AMENITIES
4 Bedroom Townhouse for sale in Walsall
**FOUR BEDROOM TOWN HOUSE** DRIVEWAY ** GARAGE ** CUL-DE-SAC LOCATION** MASTER BEDROOM WITH EN SUITE** THREE GOOD SIZED BEDROOMS** FAMILY BATHROOM** SPREAD ACROSS THREE FLOORS** GUEST WC ** FITTED KITCHEN**
Webbs Estate Agents are please to offer this four bedroom town house situated in Blakenhall Heath being within a close proximity to Bloxwich and easy access to local amenities, shops and schools with Walsall town centre is a short distance away. This property offers convenient motorway access via J 10 and the M6
In brief this home comprises of: entrance hall, fitted kitchen, guest WC and lounge diner with patio doors onto the rear garden.
On the first floor there are three good sized bedrooms and family bathroom.
On the second floor is the master bedroom with ensuite shower room.
To the front of this home there is a landscaped front garden with mature plants, down the side is the driveway and garage.
To the rear there is a private and enclosed rear garden that is mainly laid to lawn with mature tree and shrubs.
Call today on 01922 663399 to secure your viewing.
Entrance Hall - 2.8m x 4.1m (9'2" x 13'5") -
Kitchen - 2.7m x 2.4m (8'10" x 7'10") -
Guest Wc - 1.2m x 1.5m (3'11" x 4'11") -
Lounge Diner - 3.7m x 4.9m (12'1" x 16'0") -
Bedroom One - 5.7m x 3.7m (18'8" x 12'1") -
Ensuite - 3m x 2.4m (9'10" x 7'10") -
Bedroom Two - 3.7m x 2m (12'1" x 6'6") -
Bedroom Three - 3.7m x 2.1m (12'1" x 6'10") -
Bedroom Four - 2.5m x 4.4m (8'2" x 14'5") -
Family Bathroom - 2m x 1.6m (6'6" x 5'2") -
Rear Garden - The private and enclosed rear garden is mainly laid to lawn with a variety of mature trees, plants and shrubs
Front - To the front of this home there is a lawned area which has mature shrubs and plants with a pathway leading to the front door, to the side of this property there is a driveway and garage
Garage -
Identification Checks - Should a purchaser(s) have an offer accepted on a property marketed by Webbs Estate Agents they will need to undertake an identification check. This is done to meet our obligation under Anti Money Laundering Regulations (AML) and is a legal requirement. We use a specialist third party service to verify your identity. The cost of these checks is £28.80 inc. VAT per buyer, which is paid in advance, when an offer is agreed and prior to a sales memorandum being issued. This charge is non-refundable.
Property Ref: 946283_33093973
Similar Properties
4 Bedroom Townhouse | Guide Price £250,000
** SOLD BY MODERN METHOD OF AUCTION *** BUYERS FEES APPLY ** FOUR BEDROOM TOWN HOUSE ** NO ONWARD CHAIN ** KITCHEN DINER...
2 Bedroom Apartment | Offers in region of £250,000
** NO CHAIN ** SOUGHT AFTER DEVELOPMENT ** VIEWING ESSENTIAL ** SECURE OVER 60'S COMPLEX ** ALLOCATED PARKING ** OUTSTAN...
3 Bedroom Detached House | Guide Price £250,000
** FOR SALE BY MODERN METHOD OF AUCTION ** FANTASTIC OPPORTUNITY ** DESIRABLE LOCATION ** TRADIATIONAL DETACHED PROPERTY...
Wolverhampton Road, Pelsall, Walsall
3 Bedroom House | Offers Over £259,000
**EXTENDED THREE BEDROOM SEMI DETACHED HOME** REFITTED KITCHEN DINER** TWO RECEPTION ROOMS** UTILITY AREA** DOWNSTAIRS S...
3 Bedroom Semi-Detached House | Offers Over £259,500
**THREE BEDROOM SEMI DETACHED HOME**CUL-DE-SAC LOCATION**GARAGE AND DRIVEWAY**KITCHEN DINER**CONSERVATORY TO THE REAR**T...
2 Bedroom Apartment | Guide Price £260,000
** NO CHAIN ** SOUGHT AFTER DEVELOPMENT ** VIEWING ESSENTIAL ** SECURE OVER 60'S COMPLEX ** ALLOCATED PARKING ** OUTSTAN...

Webbs Estate Agents (Bloxwich)
212 High Street, Bloxwich, Staffordshire, WS3 3LA
How much is your home worth?
Use our short form to request a valuation of your property.
Request a Valuation
