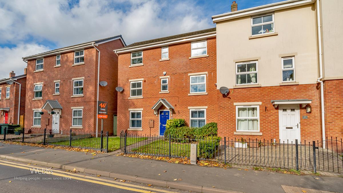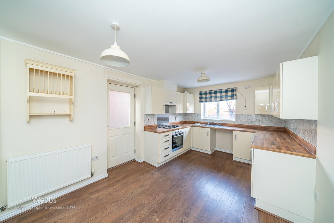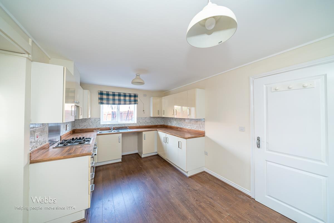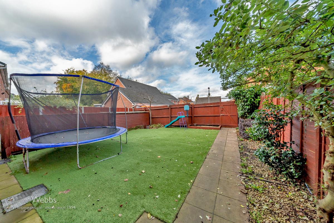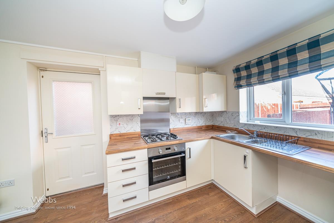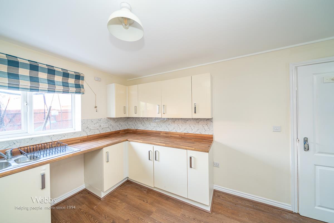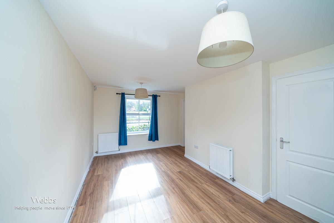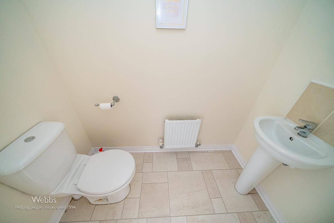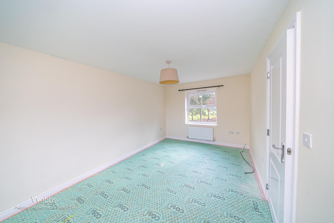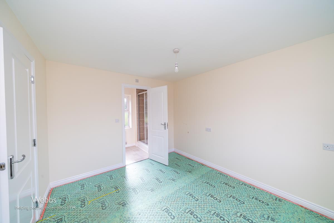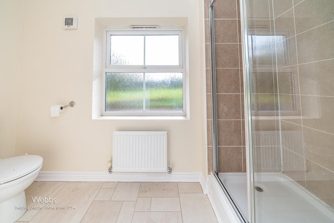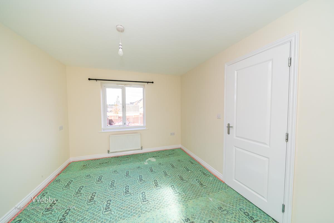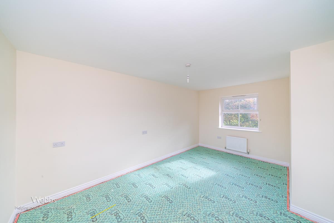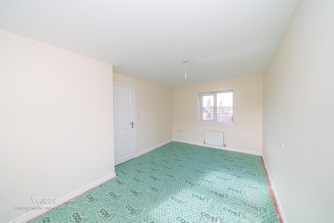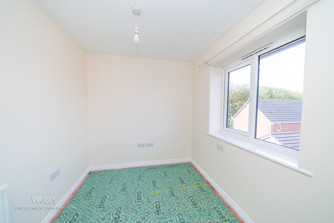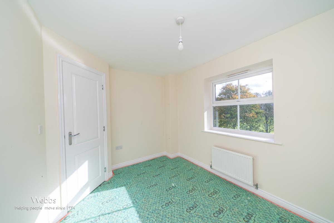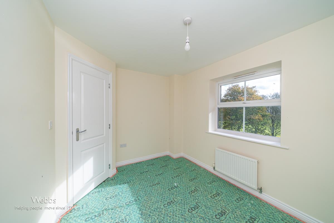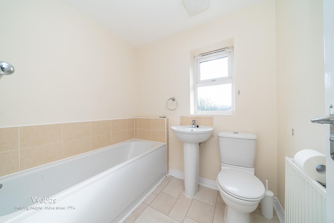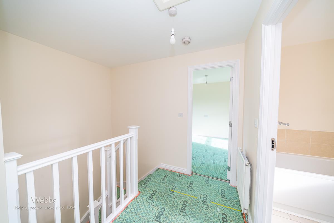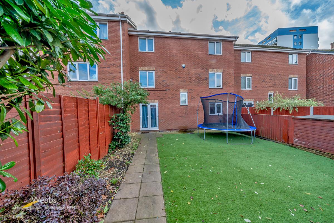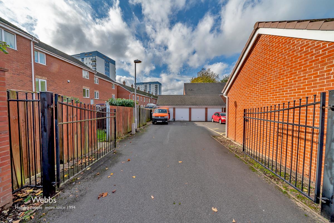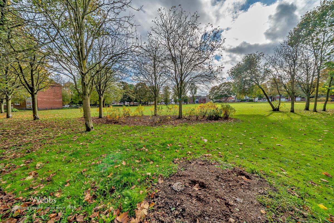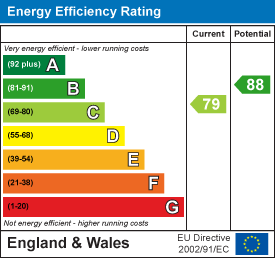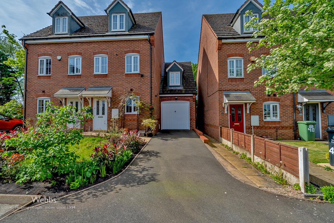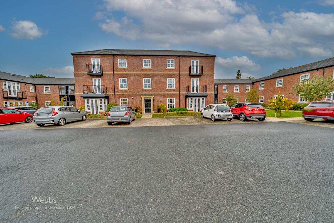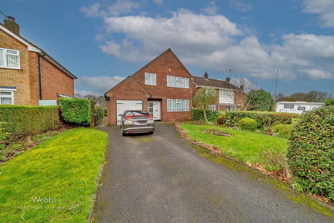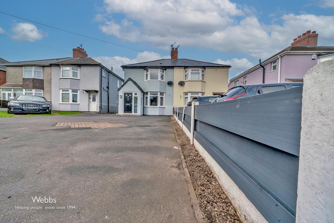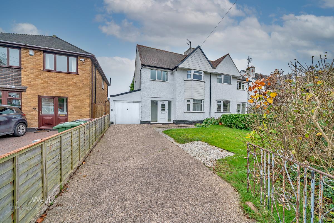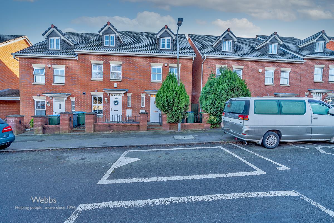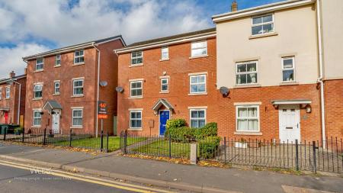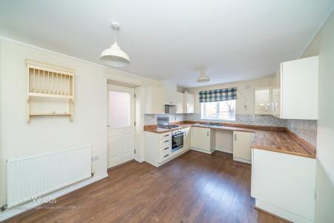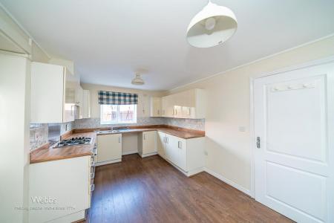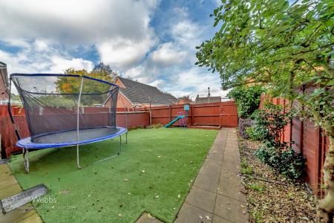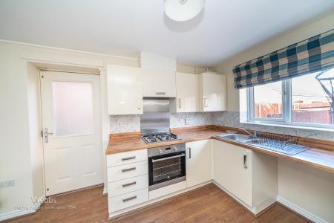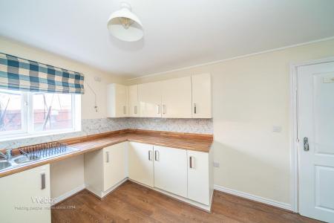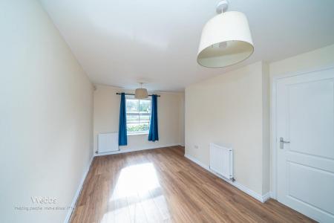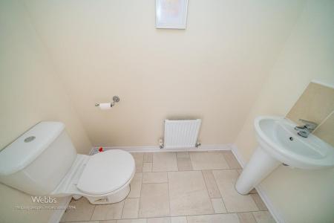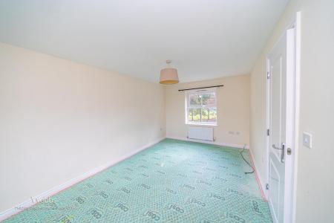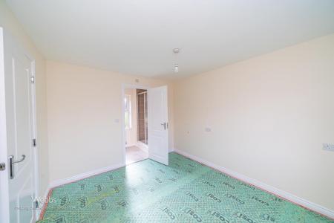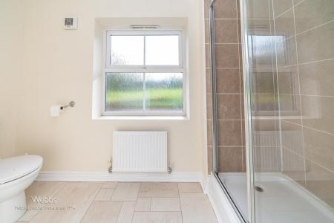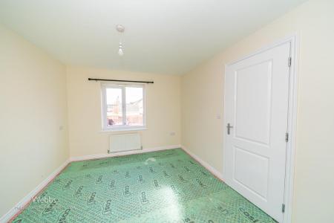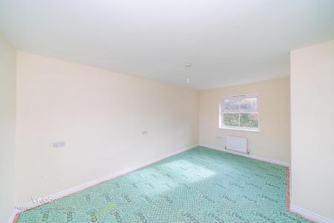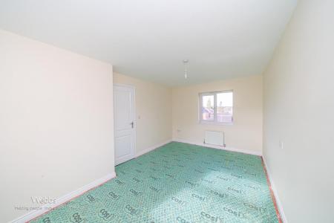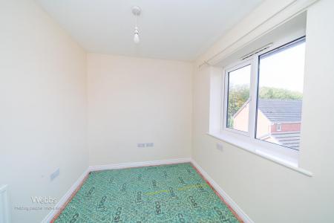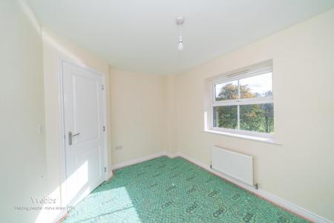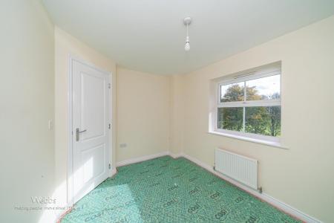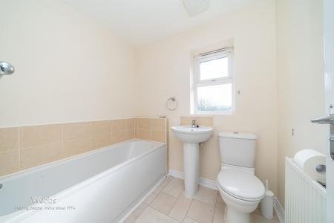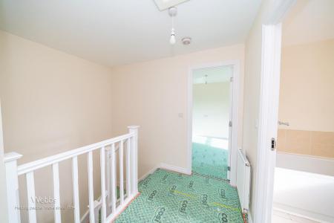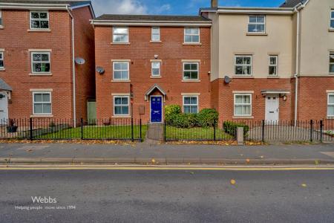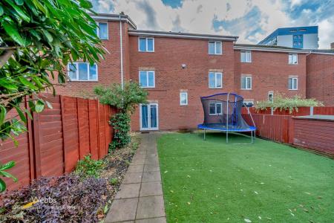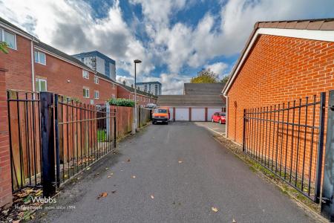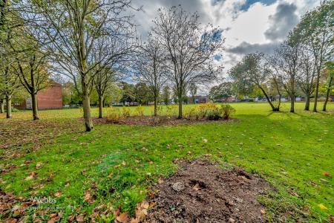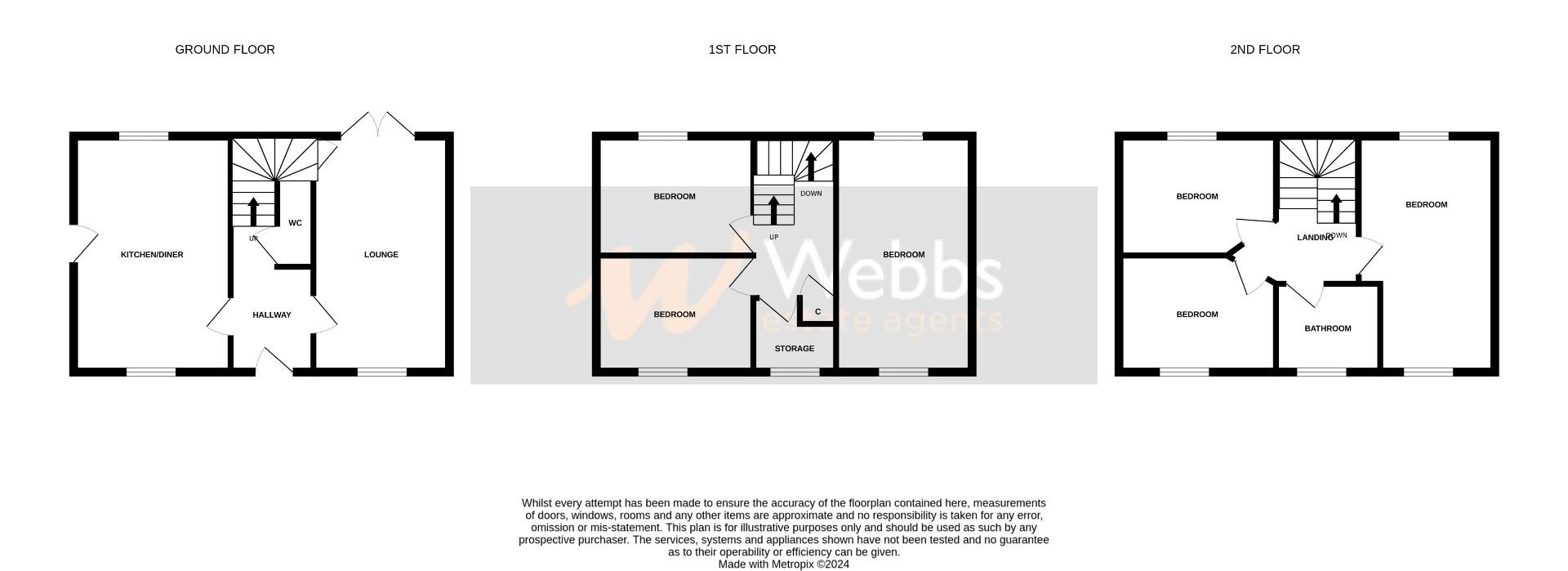- SOLD BY MODERN METHOD OF AUCTION WITH NO ONWARD CHAIN
- MODERN DETACHED HOME SET OVER THREE FLOORS
- VERSATILE LAYOUT
- KTICHEN DINER
- FOUR GOOD SIZED BEDROOMS
- POPULAR LOCATION
- CONVEINET LOCATION CLOSE TO ALL LOCAL AMENITES
- FRONT AND REAR GARDEN WITH PARKING TO THE REAR
- NO ONWARD CHAIN
- BUYERS FEES APPLY
4 Bedroom Townhouse for sale in Walsall
** SOLD BY MODERN METHOD OF AUCTION *** BUYERS FEES APPLY ** FOUR BEDROOM TOWN HOUSE ** NO ONWARD CHAIN ** KITCHEN DINER ** LOUNGE ** VERSATILE LAYOUT ** GENEROUSLY SIZED BEDROOMS ** GUEST WC ** NO ONWARD CHAIN ** POPULAR LOCATION**PARKING TO THE REAR ** FRONT AND REAR GARDEN ** VIEWING ESSENTIAL**
Welcome to this spacious and versatile town house on Bell Lane, offering ample living accommodation across three floors, perfect for families or those needing flexible space. With a lawned front garden, private rear garden, and gated parking, this home combines practicality with comfort in a desirable location.
The property opens into a welcoming entrance hall, leading to a bright and spacious kitchen diner, ideal for family meals or entertaining. The large lounge boasts a dual aspect, flooding the space with natural light, while a guest WC completes this level.
The first floor features two generously sized bedrooms and an additional lounge, which could easily be repurposed as a bedroom or playroom. A dedicated storage area on this floor provides the perfect setup for a home office or additional storage needs.
On the top floor, there are three further generously proportioned bedrooms, offering plenty of space for family or guests, along with a well-appointed family bathroom.
To the rear, the private and enclosed garden includes a paved patio area, perfect for outdoor dining, and a lawned space for relaxation or play. Beyond the garden, gated parking ensures security and convenience.
This spacious town house is perfect for modern family living, with flexible accommodation to suit a variety of needs. Property is offered for sale through the Modern Method of Auction which is operated by iamsold Limited. Contact the Bloxwich branch for a viewing on 01922 663399.
Entrance Hall -
Lounge - 4.815m x 3.299m (15'9" x 10'9") -
Kitchen Diner - 2.942m x 4.775m (9'7" x 15'7") -
First Floor -
Study - 2.008m x 1.975m (6'7" x 6'5") -
Bedroom One - 3.382m x 2.898 (11'1" x 9'6") -
En Suite -
Family Bathroom -
Bedroom Two - 4.805m x 3.014m (15'9" x 9'10") -
Second Floor -
Bedroom Three - 2.164m x 2.982m (7'1" x 9'9") -
Bedroom Four - 2.066m x 2.575m (6'9" x 8'5") -
Identification Checks - Should a purchaser(s) have an offer accepted on a property marketed by Webbs Estate Agents they will need to undertake an identification check. This is done to meet our obligation under Anti Money Laundering Regulations (AML) and is a legal requirement. We use a specialist third party service to verify your identity. The cost of these checks is £28.80 inc. VAT per buyer, which is paid in advance, when an offer is agreed and prior to a sales memorandum being issued. This charge is non-refundable.
Auctioineers Comments - This property is for sale by the Modern Method of Auction, meaning the buyer and seller are to Complete within 56 days (the "Reservation Period"). Interested parties personal data will be shared with the Auctioneer (iamsold).
If considering buying with a mortgage, inspect and consider the property carefully with your lender before bidding.
A Buyer Information Pack is provided. The winning bidder will pay £300.00 including VAT for this pack which you must view before bidding.
The buyer signs a Reservation Agreement and makes payment of a non-refundable Reservation Fee of 4.50% of the purchase price including VAT, subject to a minimum of £6,600.00 including VAT. This is paid to reserve the property to the buyer during the Reservation Period and is paid in addition to the purchase price. This is considered within calculations for Stamp Duty Land Tax.
Services may be recommended by the Agent or Auctioneer in which they will receive payment from the service provider if the service is taken. Payment varies but will be no more than £450.00. These services are optional.
Property Ref: 946283_33486732
Similar Properties
Newhome Way, Blakenall Heath, Walsall
4 Bedroom Townhouse | Offers Over £250,000
**FOUR BEDROOM TOWN HOUSE** DRIVEWAY ** GARAGE ** CUL-DE-SAC LOCATION** MASTER BEDROOM WITH EN SUITE** THREE GOOD SIZED...
2 Bedroom Apartment | Offers in region of £250,000
** NO CHAIN ** SOUGHT AFTER DEVELOPMENT ** VIEWING ESSENTIAL ** SECURE OVER 60'S COMPLEX ** ALLOCATED PARKING ** OUTSTAN...
3 Bedroom Detached House | Guide Price £250,000
** FOR SALE BY MODERN METHOD OF AUCTION ** FANTASTIC OPPORTUNITY ** DESIRABLE LOCATION ** TRADIATIONAL DETACHED PROPERTY...
Wolverhampton Road, Pelsall, Walsall
3 Bedroom House | Offers Over £259,000
**EXTENDED THREE BEDROOM SEMI DETACHED HOME** REFITTED KITCHEN DINER** TWO RECEPTION ROOMS** UTILITY AREA** DOWNSTAIRS S...
3 Bedroom Semi-Detached House | £260,000
**TRADITIONAL THREE BEDROOM SEMI DETACHED HOME**RENOVATED THROUHGOUT**TWO RECPEPTION ROOMS**CONSEVATORY TO THE REAR**UTI...
3 Bedroom House | Guide Price £260,000
**THREE STOREY TOWN HOUSE**DETACHED GARAGE AND DRIVEWAY TO THE REAR** FITTED KITCHEN**LOUNGE DINER** GUEST WC** FAMILY B...

Webbs Estate Agents (Bloxwich)
212 High Street, Bloxwich, Staffordshire, WS3 3LA
How much is your home worth?
Use our short form to request a valuation of your property.
Request a Valuation
