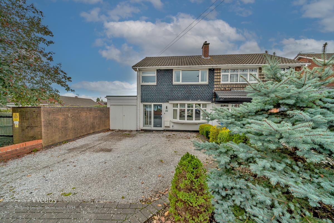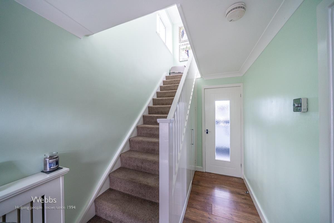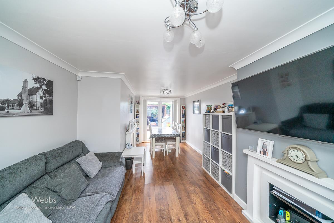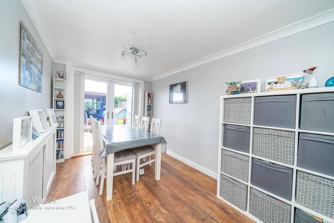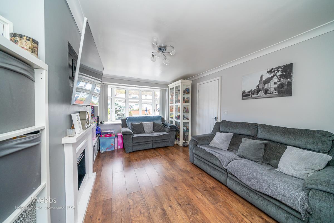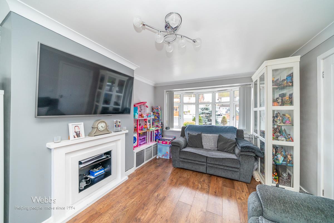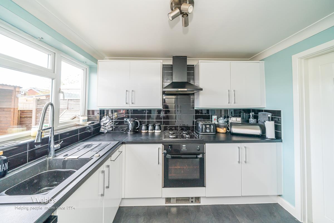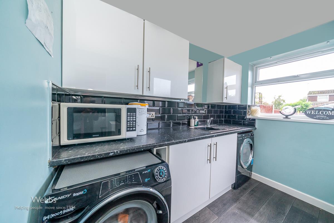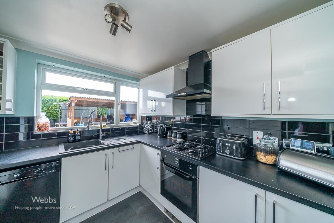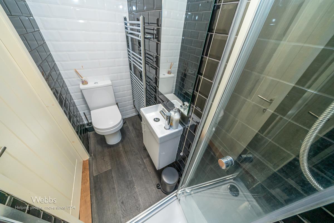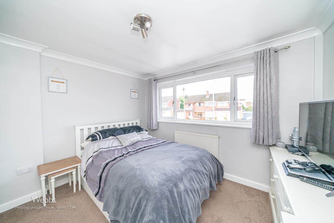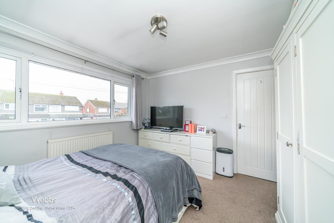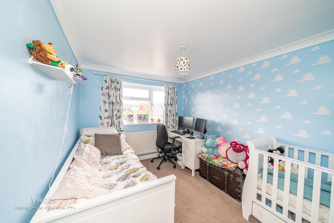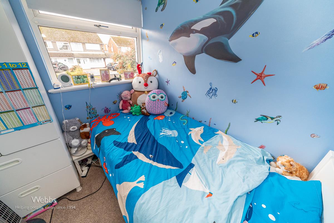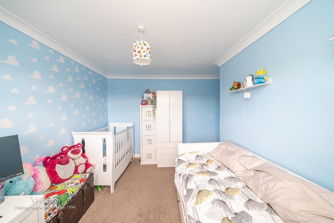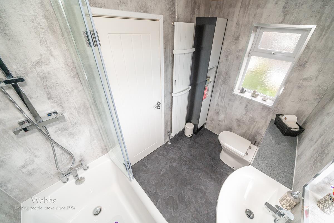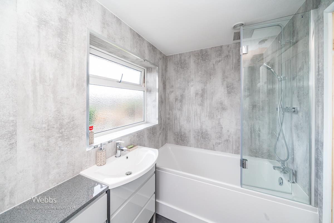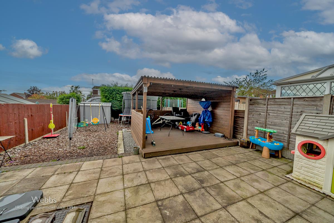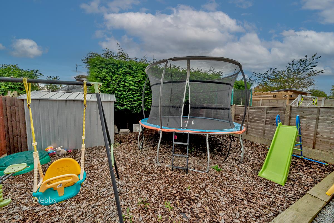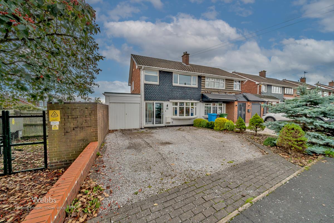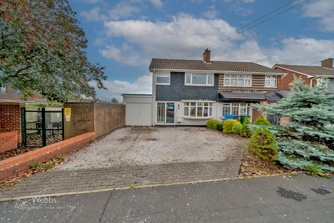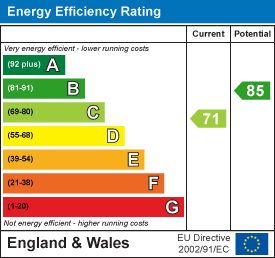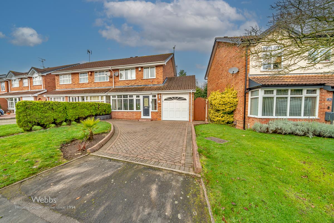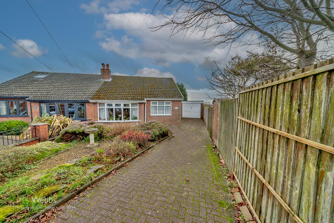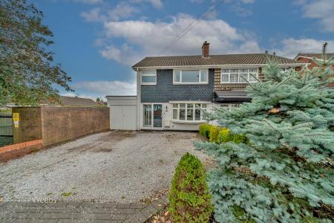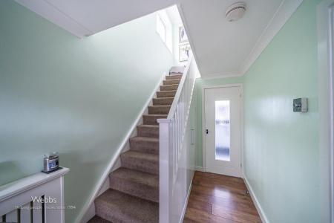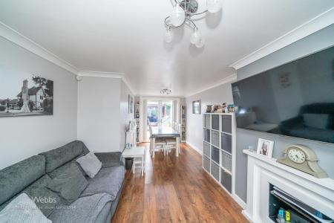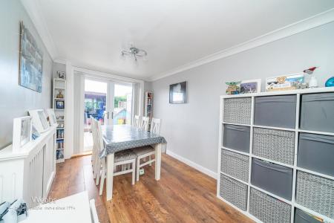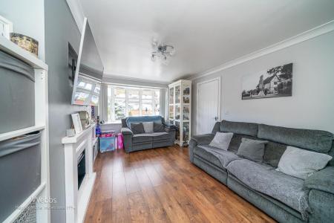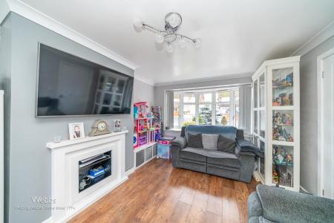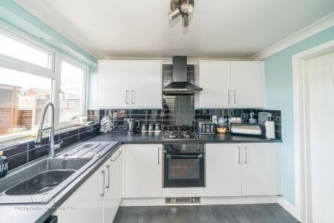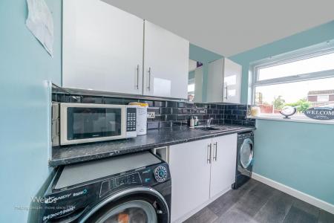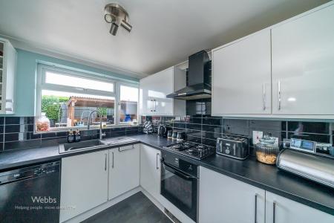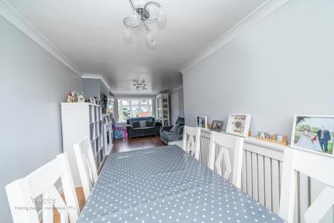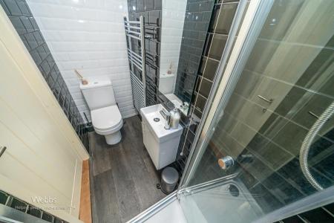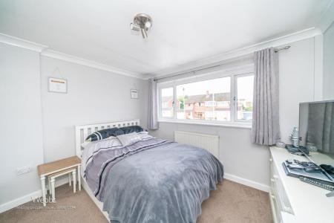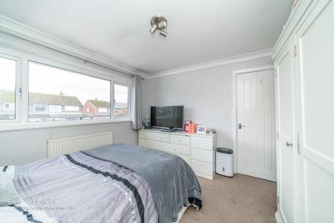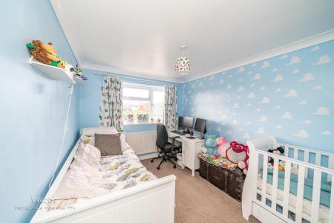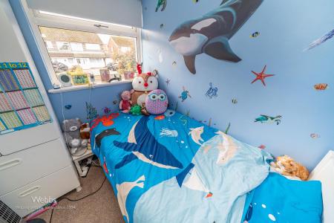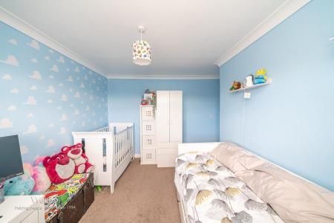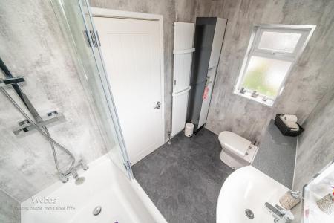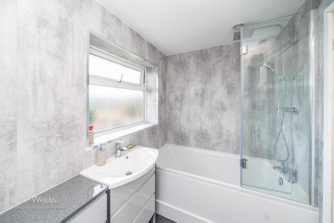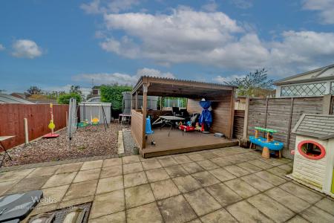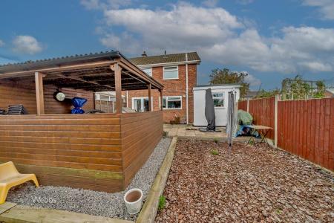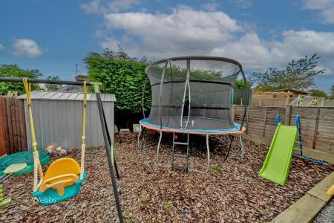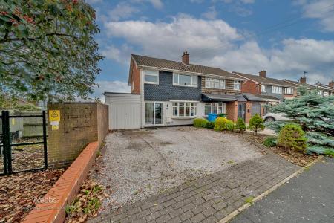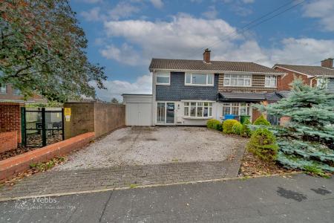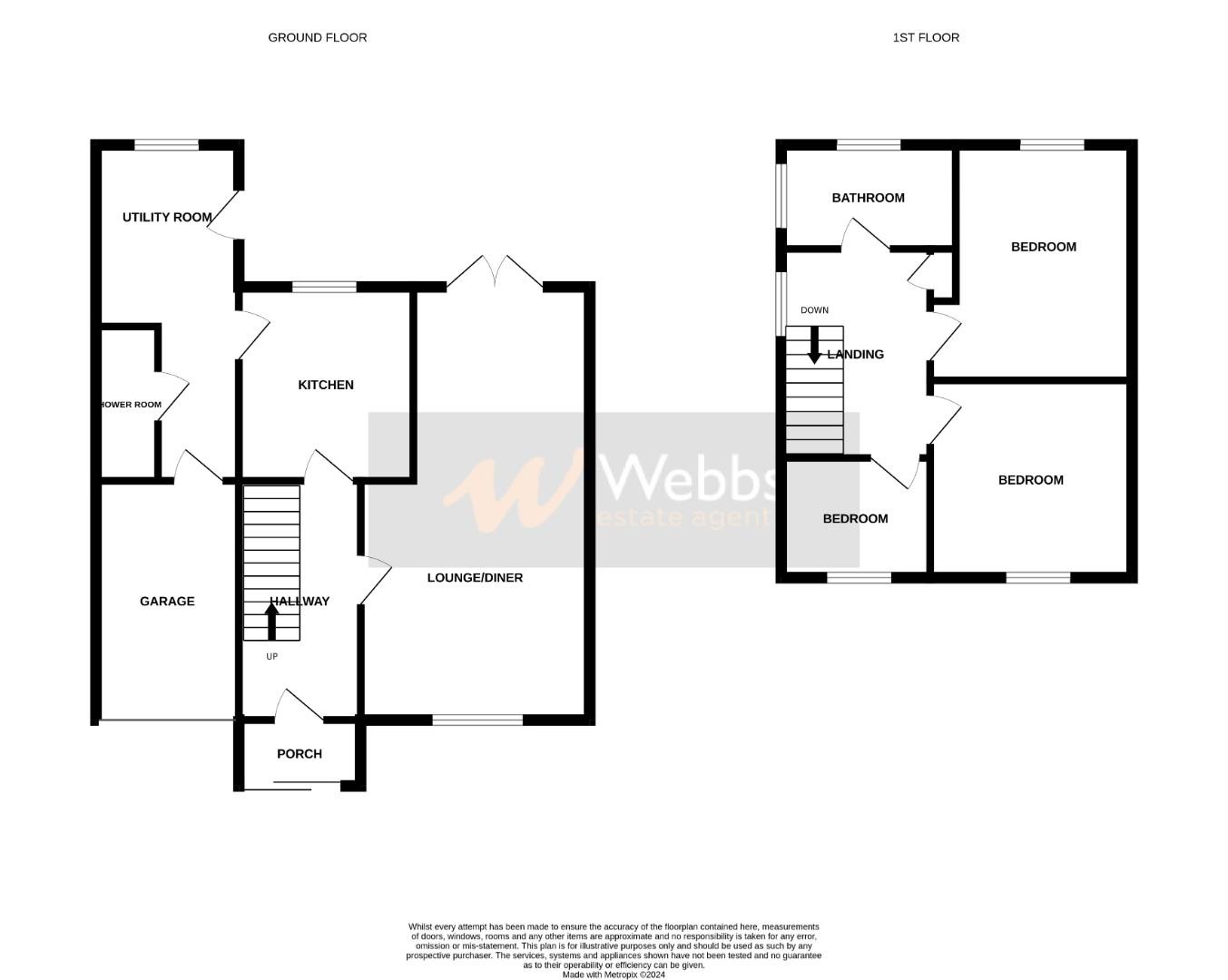- WELL PRESENTED
- THREE BEDROOMS
- LARGE LOUNGE DINER
- EXCELLENT SCHOOLS
- ENCLOSED REAR GARDEN
- GROUND FLOOR SHOWER ROOM
- MODERN KITCHEN
- REFITTED FAMILY BATHROOM
- EXCELLENT TRANSPORT LINKS
- VIEWING STRONGLY ADVISED
3 Bedroom Semi-Detached House for sale in Walsall
** WELL PRESENTED ** SOUGHT AFTER LOCATION ** EXCELLENT SCHOOL CATCHMENTS ** THREE BEDROOM SEMI DETACHED HOME ** GROUND FLOOR SHOWER ROOM ** LARGE LOUNGE DINER ** REFITTED BATHROOM ** ENCLOSED REAR GARDEN ** AMPLE OFF ROAD PARKING ** EARLY VIEWING ADVISED **
Webbs Estate Agents are pleased to offer for sale a well-presented and spacious semi-detached home offering excellent schools, transport links via road and rail, local shops and amenities.
In brief consisting of entrance porch and hallway, spacious lounge diner with French doors opening out onto the rear garden, a modern well equipped kitchen, large utility room, ground floor shower room and an integral garage.
To the first floor there are three bedrooms and a re-fitted family bathroom, externally the enclosed rear garden has a patio seating area, ample off road parking is provided by cobbled driveway and single garage, VIEWING STRONGLY ADVISED
Entrance Porch And Hallway -
Spacious Lounge Diner - 6.99m x 3.30m (22'11 x 10'10) -
Modern Kitchen - 3.18m x 2.77m (10'5 x 9'1) -
Utilty Room - 3.48m x 2.24m (11'5 x 7'4) -
Ground Floor Shower Room - 2.29m x 0.89m (7'6 x 2'11) -
Garage - 3.45m x 2.24m (11'4 x 7'4) -
Landing -
Bedroom One - 3.35m x 3.30m (11'0 x 10'10) -
Bedroom Two - 3.66m x 2.67m (12'0 x 8'9) -
Bedroom Three - 2.03m x 1.93m (6'8 x 6'4) -
Refitted Family Bathroom - 2.64m x 1.65m (8'8 x 5'5) -
Enclosed Rear Garden -
Large Block Paved Driveway -
Identification Checks - C - Should a purchaser(s) have an offer accepted on a property marketed by Webbs Estate Agents they will need to undertake an identification check. This is done to meet our obligation under Anti Money Laundering Regulations (AML) and is a legal requirement. We use a specialist third party service to verify your identity. The cost of these checks is £28.80 inc. VAT per buyer, which is paid in advance, when an offer is agreed and prior to a sales memorandum being issued. This charge is non-refundable.
Property Ref: 761284_33404174
Similar Properties
3 Bedroom Semi-Detached Bungalow | Offers Over £269,500
** STUNNING SEMI DETACHED DORMER BUNGALOW ** THREE BEDROOMS ** MASTER WITH EN-SUITE SHOWER ROOM ** STUNNING CONSERVATORY...
Enstone Close, Heath Hayes, Cannock
3 Bedroom Detached House | Offers Over £265,000
** MOTIVATED SELLER ** STUNNING MODERN NEW BUILD HOME ** BUILT IN 2021 ** THREE BEDROOMS ** SHOW HOME STANDARD THROUGHOU...
Holly Lane, Great Wyrley, Walsall
3 Bedroom Semi-Detached House | Offers Over £265,000
** POPULAR LOCATION** VERY WELL PRESENTED THROUGHOUT ** THREE BEDROOMS ** FAMILY BATHROOM ** SPACIOUS LOUNGE ** KITCHEN...
Lockside, Churchbridge, Cannock
3 Bedroom Semi-Detached House | Offers in region of £269,995
** SPACIOUS SEMI DETACHED HOME ** SOUGHT AFTER LOCATION ** VERY WELL PRESENTED ** INTERNAL VIEIWNG IS ESSENTIAL ** THREE...
Sorrel Close, Featherstone, Wolverhampton
3 Bedroom Semi-Detached House | Offers in region of £269,995
** STUNNING HOME ** QUIET CUL-DE-SAC LOCATION ** THREE BEDROOMS ** REFITTED KITCHEN DINER ** ENVIABLE CONSERVATORY ** SP...
Tudor Road, Hednesford, Cannock
2 Bedroom Bungalow | Offers in region of £269,995
** ENVIABLE LARGE PLOT ** EXTENDED SEMI DETACHED BUNGALOW ** TWO LARGE BEDROOMS ** FOUR PIECE BATHROOM ** LARGE LOUNGE D...

Webbs Estate Agents (Cannock)
Cannock, Staffordshire, WS11 1LF
How much is your home worth?
Use our short form to request a valuation of your property.
Request a Valuation
