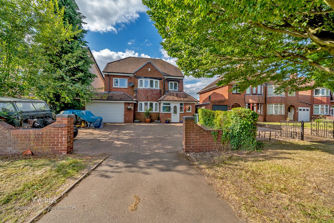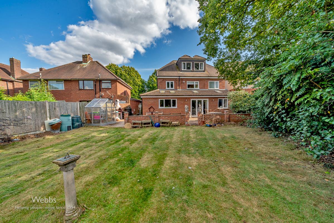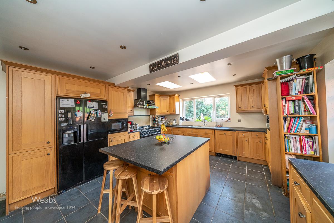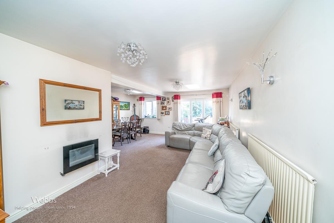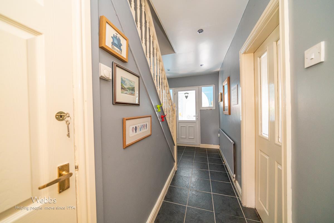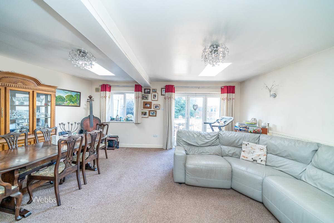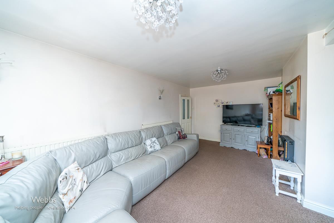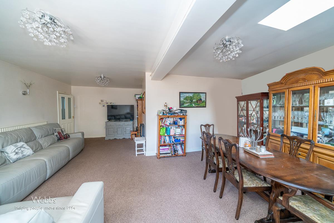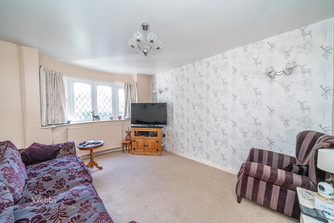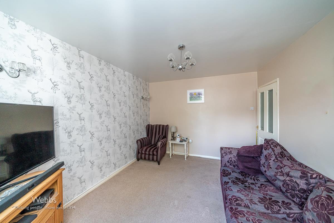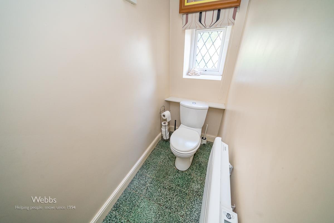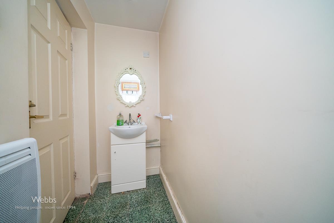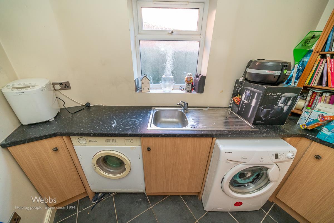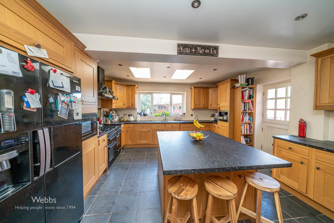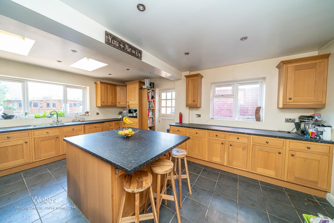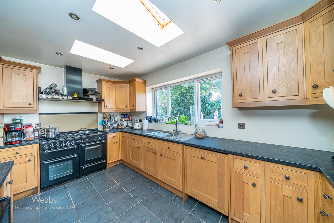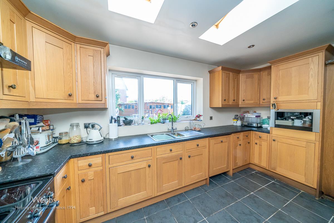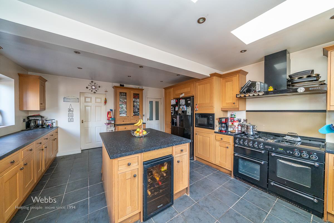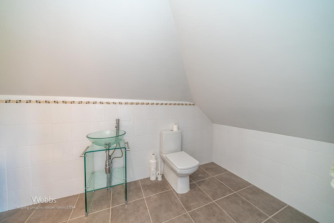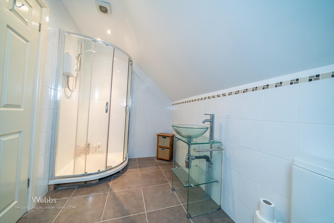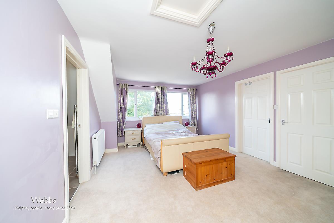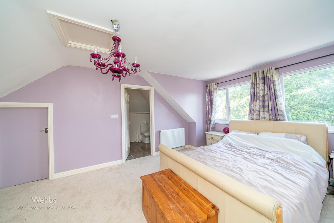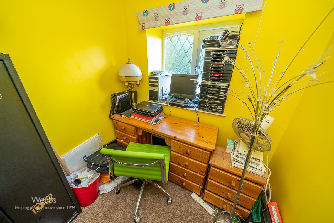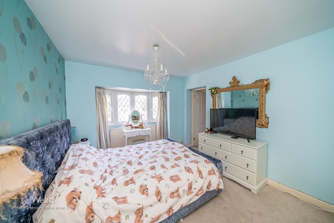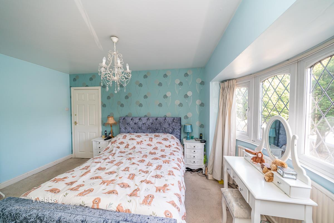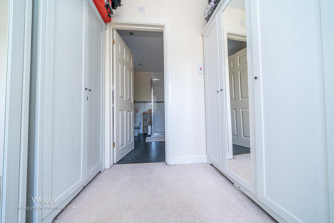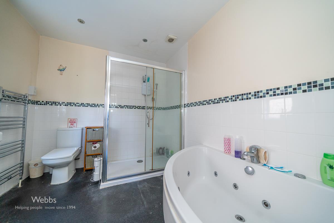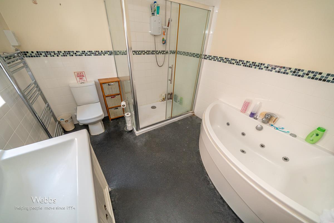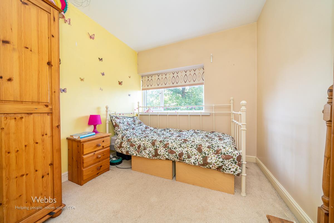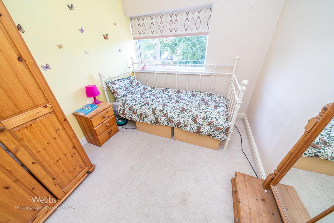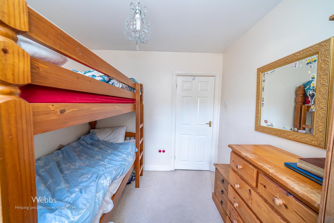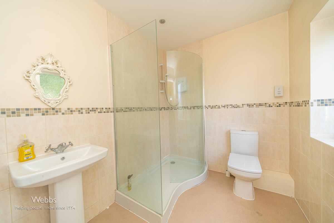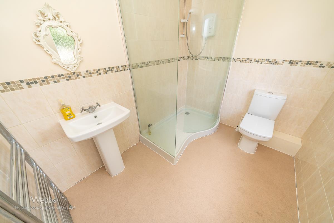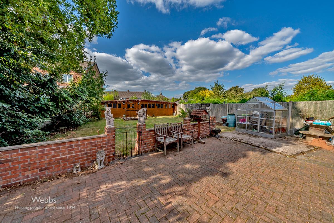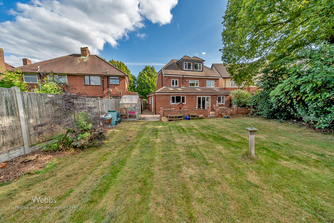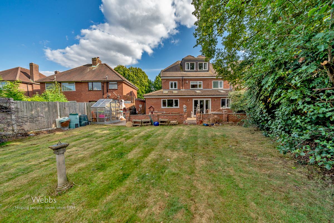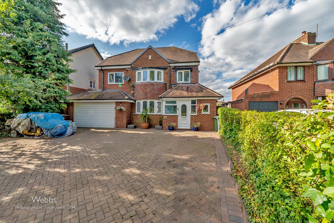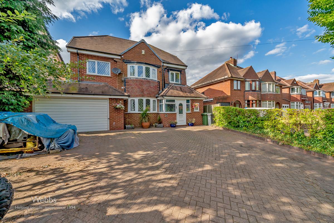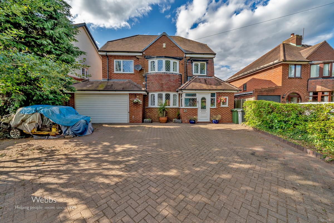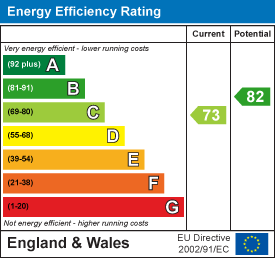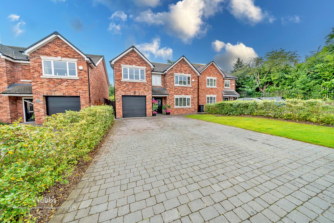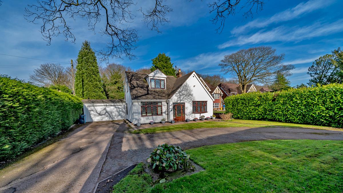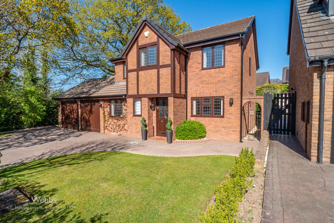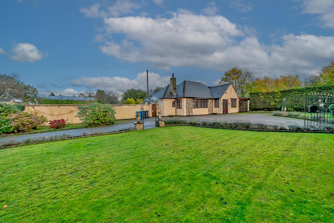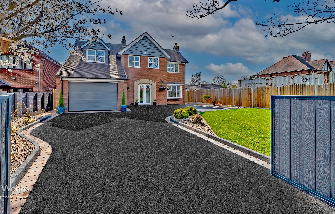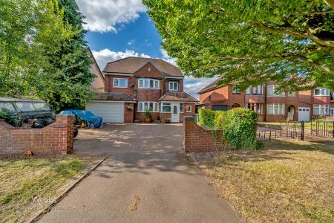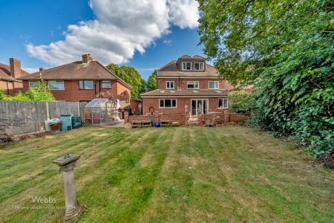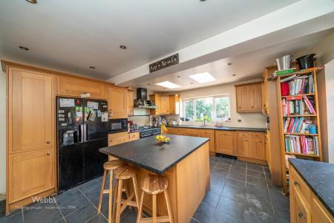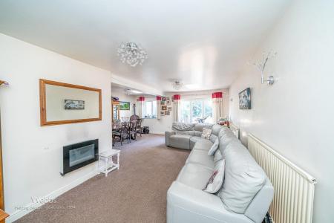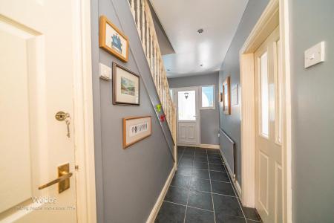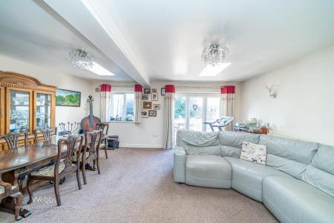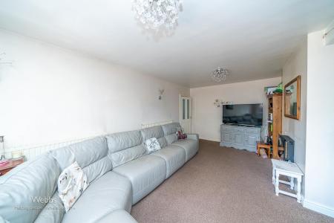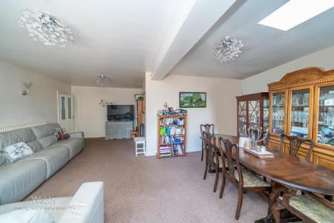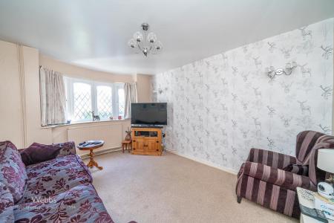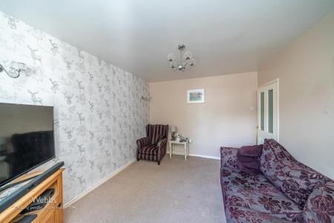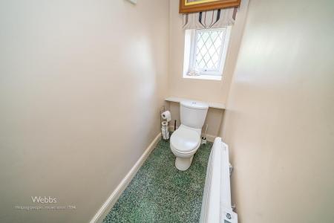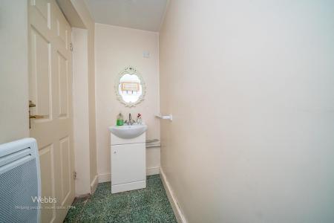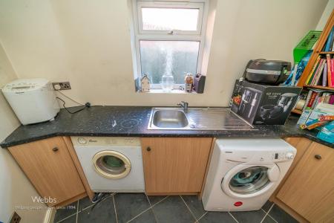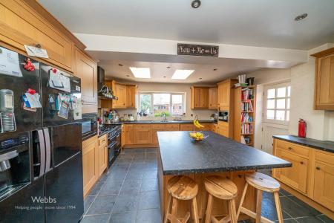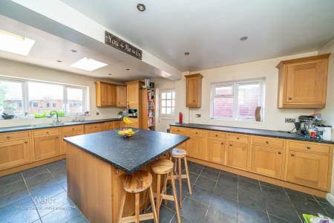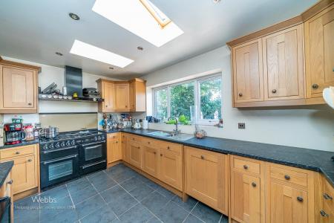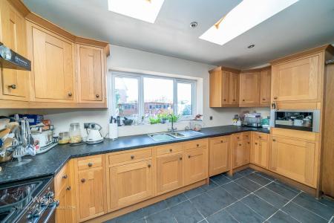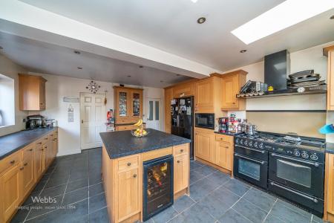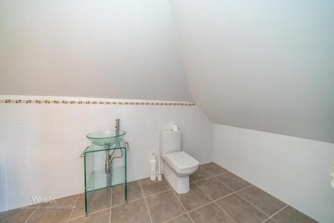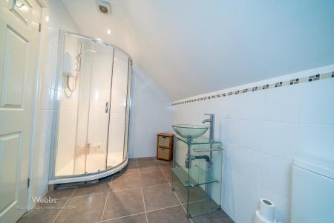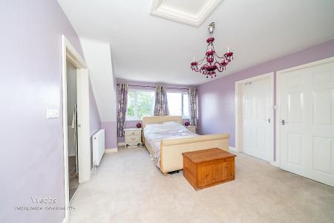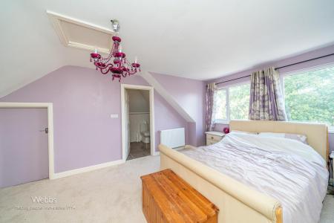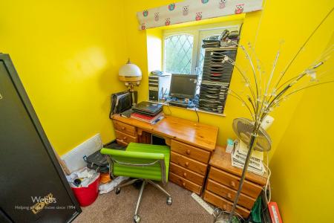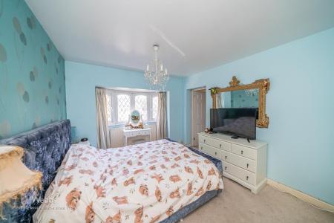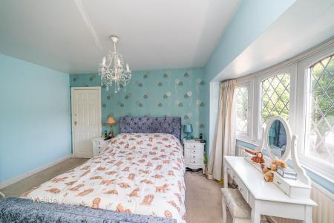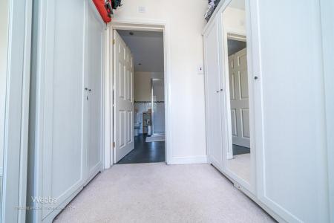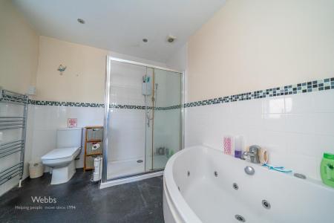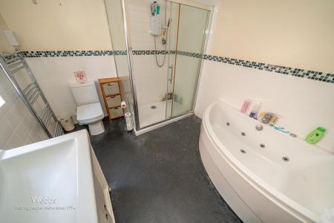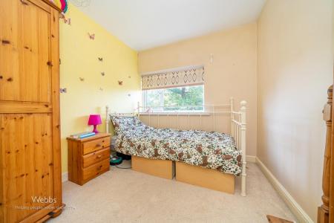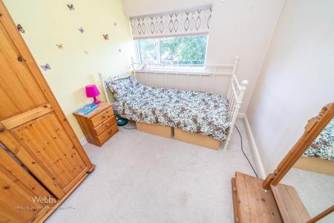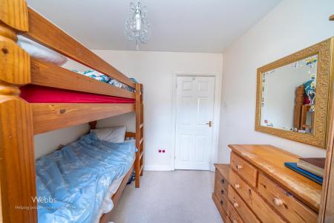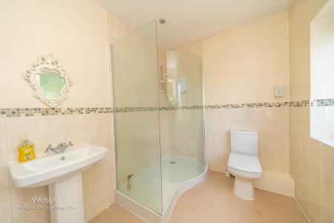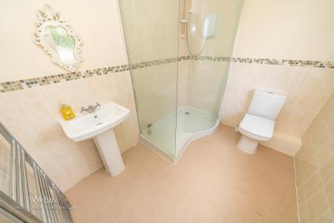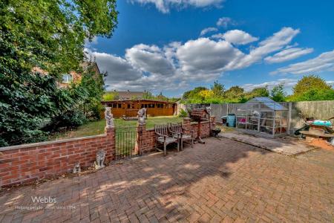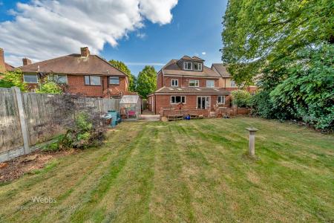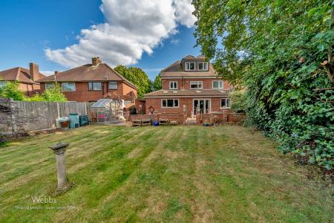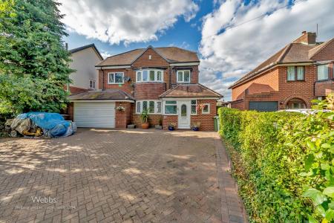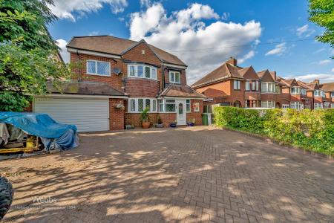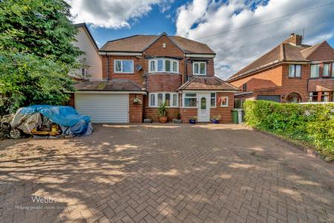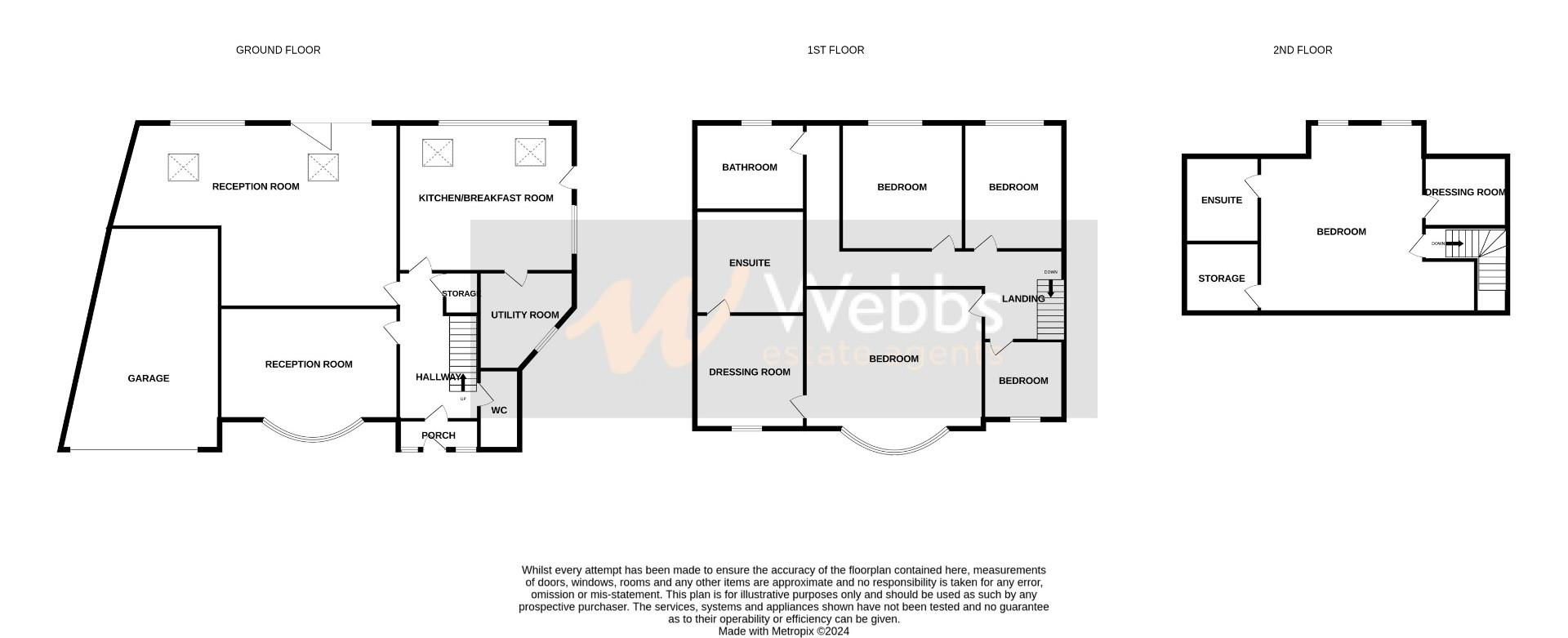- FIVE BEDROOM DETACHED
- SPACIOUS BREAKFAST KITCHEN
- TWO RECEPTION ROOMS
- SEPARATE UTILITY AND GUEST WC
- TWO ENSUITE BEDROOMS
- TWO DRESSING ROOMS IN BEDROOMS
- REFITTED BATHROOM
- SENSATIONAL HOME
- LARGE PLOT
- CALL WEBBS ON 01922 663399 TO SECURE YOUR VIEWING
5 Bedroom Detached House for sale in Walsall
**FIVE BEDROOMS DETACHED** TWO ENSUITE AND WALK IN WARDROBE BEDROOMS** TWO RECEPTION ROOMS** LARGE BREAKFAST KITCHEN** SEPARATE UTILITY ROOM** GUEST WC** GARAGE** LARGE PLOT** BLOCK PAVED DRIVEWAY** LARGE REAR GARDEN** DECEPTIVLEY SPACIOUS** POPULAR LOCATION**
Webbs Estate Agents are pleased to bring to market this well presented FIVE BEDROOM THREE BATHROOM detached family home, situated in the popular area of Pelsall the location boasts being close to all local amenities including shops, schools and all transport and road links.
In brief this home comprises of: large block paved driveway to the front with access into the sizable garage and access down the side of the home into the garden.
Internally there is an entrance porch, hall, guest WC, understairs storage, lounge with feature bay window, large L shaped reception rooms with skylights and folding doors, wonderful breakfast kitchen with central island and separate WC.
On the first floor there are four generous bedrooms one of which offering dressing room and en suite, and a separate family bathroom.
On the second floor there is the master suite offering dressing room, en suite shower room and storage area.
To the rear, there is a private and enclosed rear garden with paved patio area and a large lawn area with summerhouse offering bar and storage area.
Call Webbs on 01922 663399 to secure your viewing!!
Entrance Porch -
Hallway -
Guest Wc -
Reception Room One - 4.218m x 3.226m (13'10" x 10'7") -
L Shaped Reception Room - 6.466m x 6.797m (21'2" x 22'3") - MAX
Breakfast Kitchen - 4.646m x 5.598m (15'2" x 18'4") -
Utility Room - 2.235m x 2.667m (7'3" x 8'8") -
Bedroom One - 3.732m x 5.666m (12'2" x 18'7") -
En Suite - 1.901m x 3.484m (6'2" x 11'5") -
Dressing Room - 2.972m x 2.177mk (9'9" x 7'1"k) -
Storage Area - 1.671m x 1.907m (5'5" x 6'3") -
Bedroom Two - 3.190m x 4.279m (10'5" x 14'0") -
En Suite - 2.879m x 2.504m (9'5" x 8'2") -
Dressing Room - 2.486m x 2.500m (8'1" x 8'2") -
Bedroom Three - 2.503m x 2.829m (8'2" x 9'3") -
Bedroom Four - 2.526m x 2.699m (8'3" x 8'10") -
Bedroom Five - 1.736m x 1.941m (5'8" x 6'4") -
Bathroom - 1.958m x 2.502m (6'5" x 8'2") -
Identification Checks - Should a purchaser(s) have an offer accepted on a property marketed by Webbs Estate Agents they will need to undertake an identification check. This is done to meet our obligation under Anti Money Laundering Regulations (AML) and is a legal requirement. We use a specialist third party service to verify your identity. The cost of these checks is £28.80 inc. VAT per buyer, which is paid in advance, when an offer is agreed and prior to a sales memorandum being issued. This charge is non-refundable.
Property Ref: 946283_33339596
Similar Properties
4 Bedroom House | Guide Price £550,000
**EXECUTIVE DETACHED FOUR BEDROOM HOME** FINISHED TO A SHOW HOME STANDARD** SITUATED ON A PRIVATE DRIVE** OPEN PLAN LIVI...
Broad Lane, Essington, Wolverhampton
4 Bedroom Detached Bungalow | £545,000
***SPACIOUS DETACHED DORMER BUNGALOW**FOUR DOUBLE BEDROOMS**TWO BATHROOMS ** MODERN KITCHEN/DINER**DOUBLE GARAGE**AMPLE...
5 Bedroom Detached House | Guide Price £530,000
**EXECUTIVE FIVE BEDROOM DETACHED HOME**HEAVILY EXTENDED TO THE SIDE**DOUBLE GARAGE AND DRIVEWAY**STUDY**GYM/ BEDROOM FI...
Warstone Road, Essington, Wolverhampton
4 Bedroom Detached Bungalow | Guide Price £600,000
*** FOR SALE BY MODERN METHOD OF AUCTION *** OUTSTANDING OPPORTUNITY *** IMPOSING EXTENDED DETACHED DORMER BUNGALOW ** A...
Sneyd Lane, Essington, Wolverhampton
4 Bedroom House | Guide Price £850,000
** AN OPPORTUNITY YOU WON'T WANT TO MISS OFFERING NO ONWARD CHAIN ** STUNNING EXTENDED HIGH SPECIFICATION DETACHED RESID...

Webbs Estate Agents (Bloxwich)
212 High Street, Bloxwich, Staffordshire, WS3 3LA
How much is your home worth?
Use our short form to request a valuation of your property.
Request a Valuation
