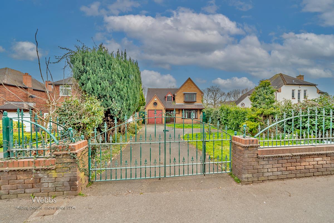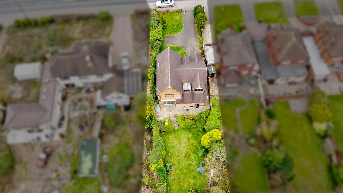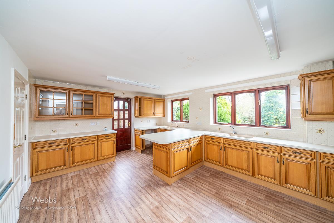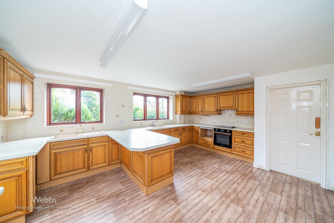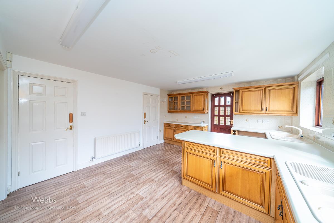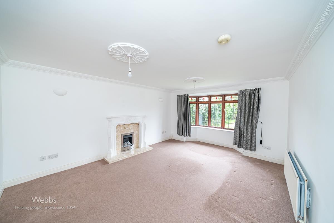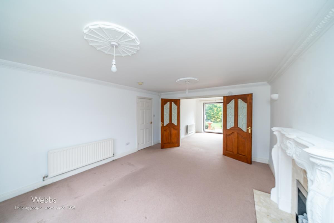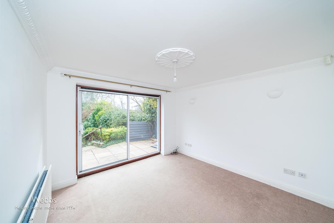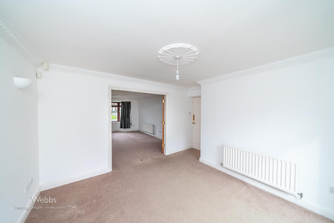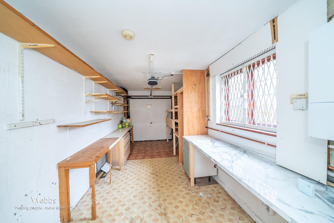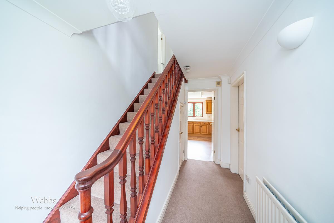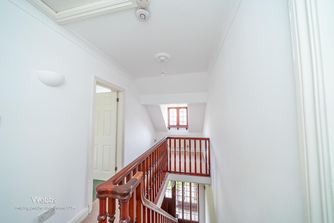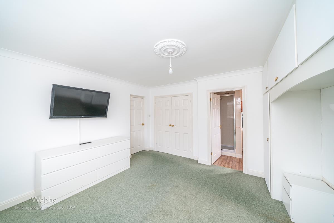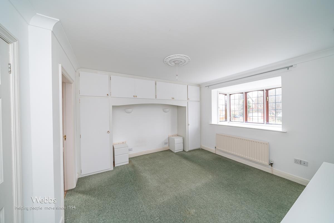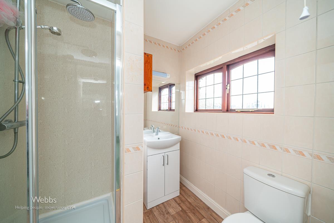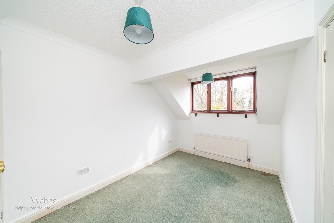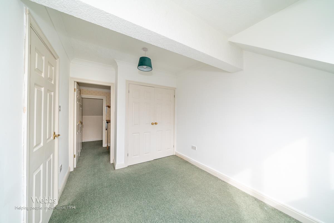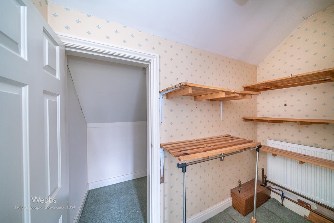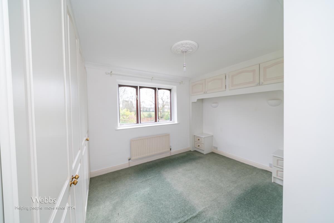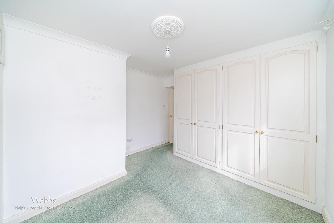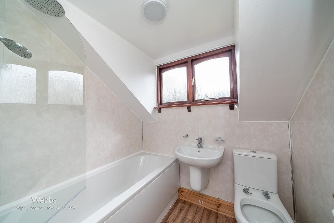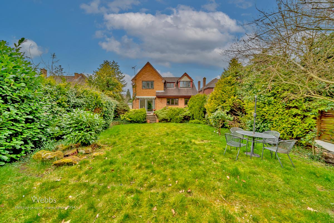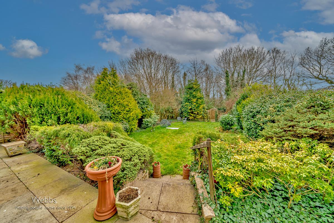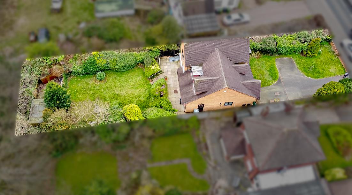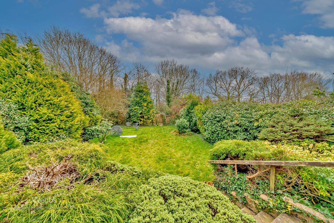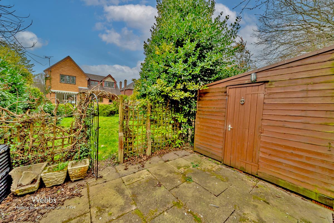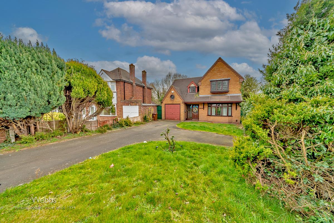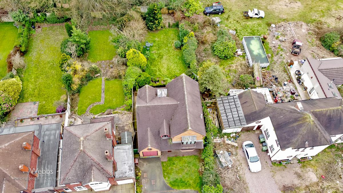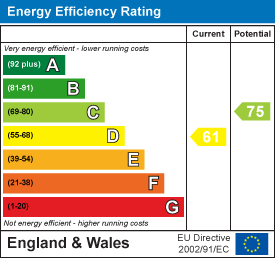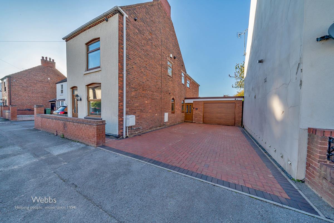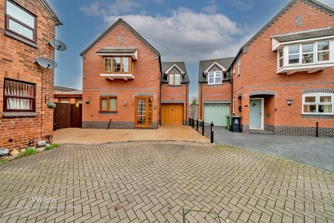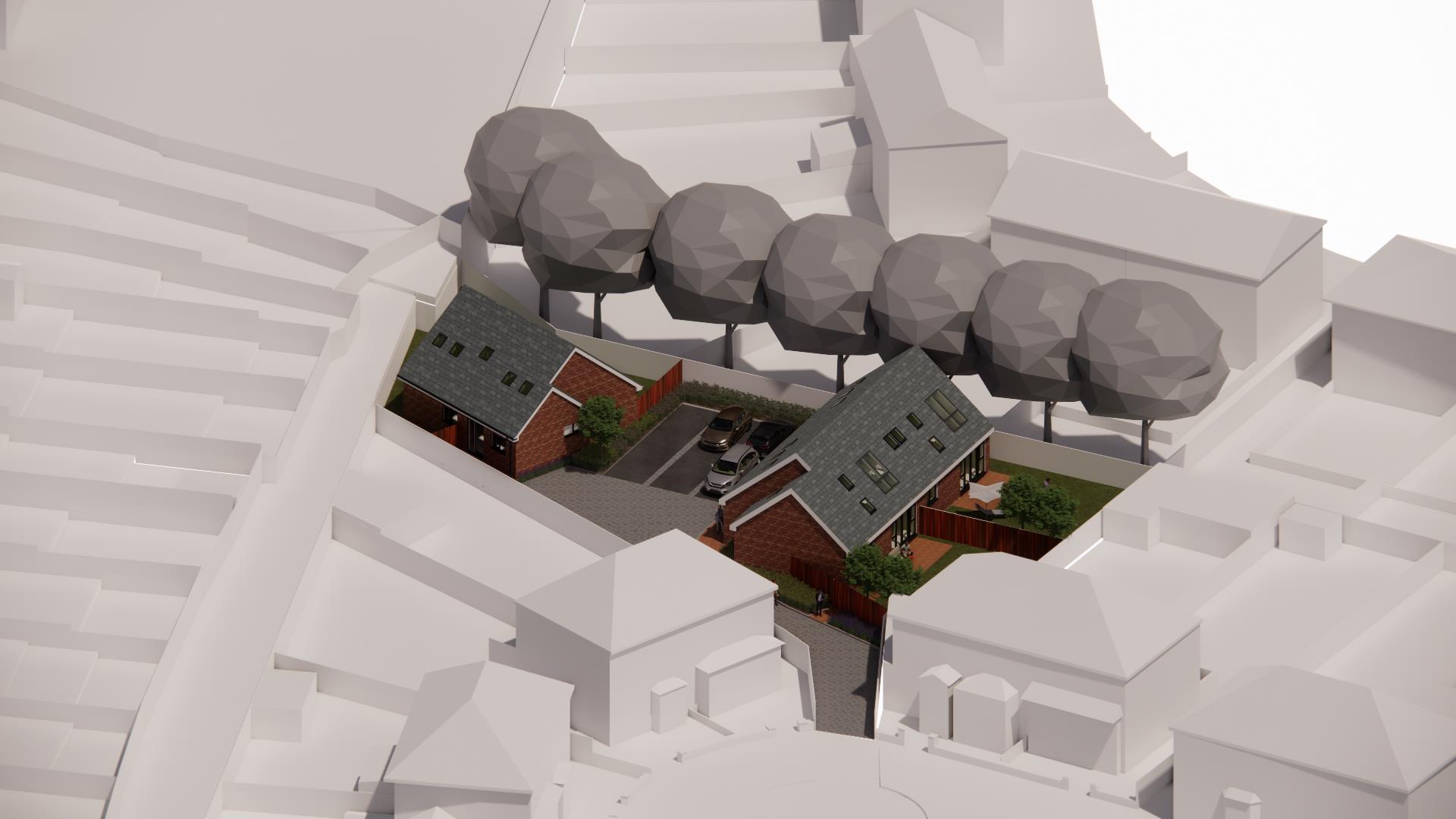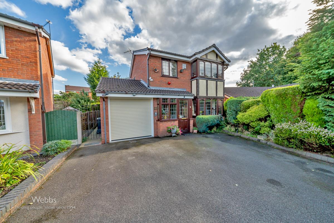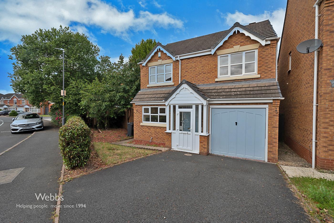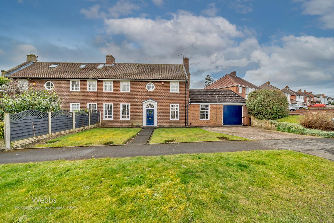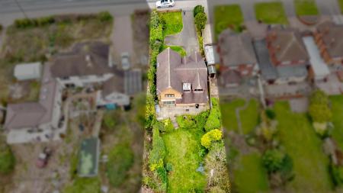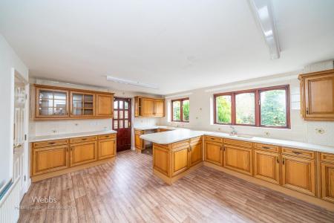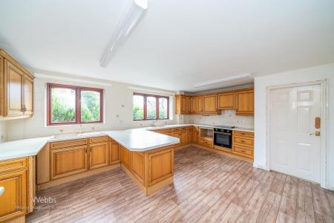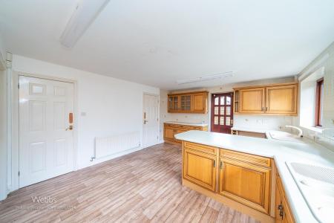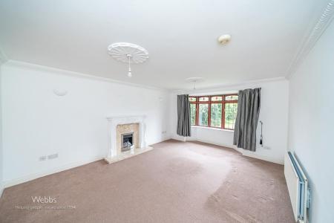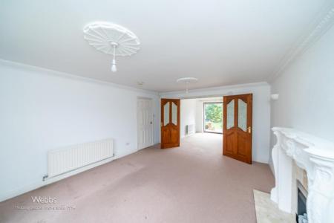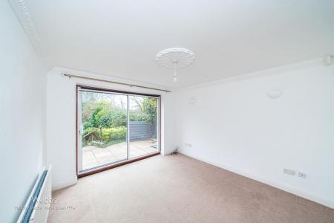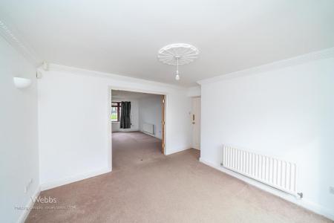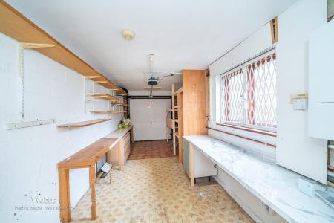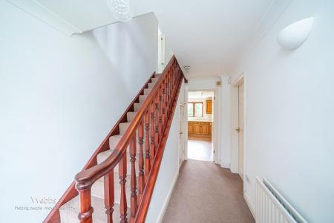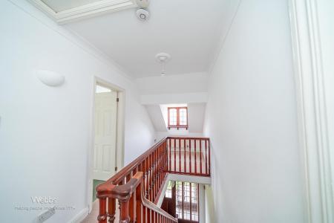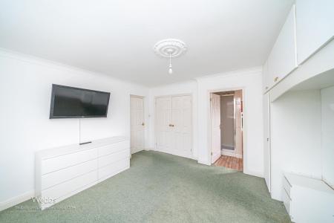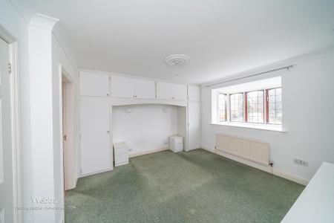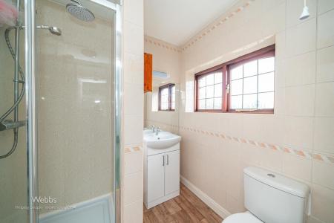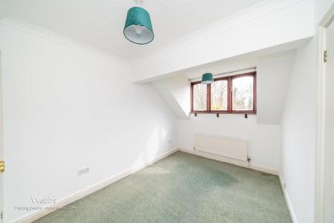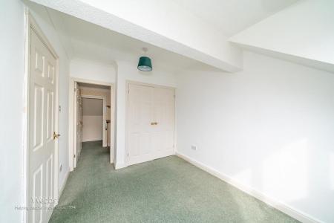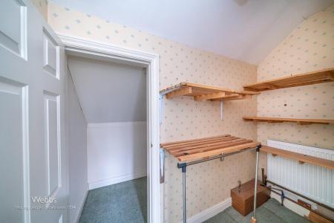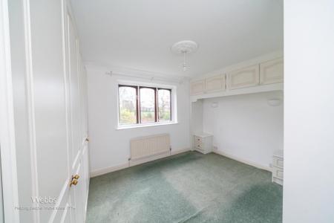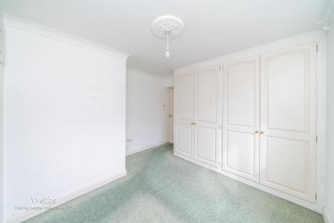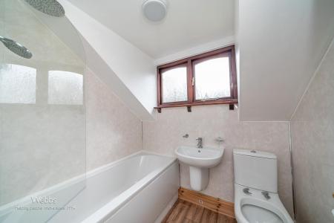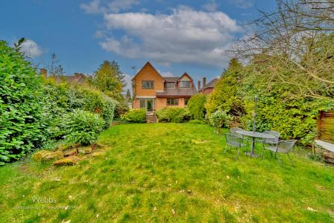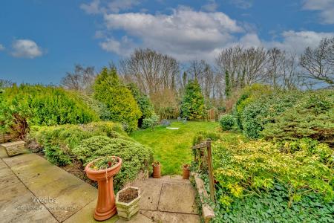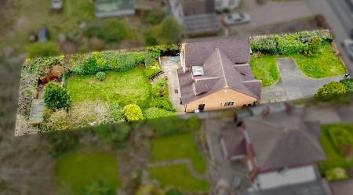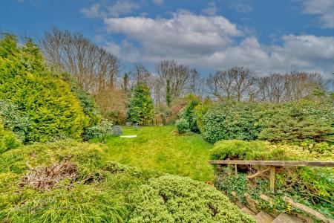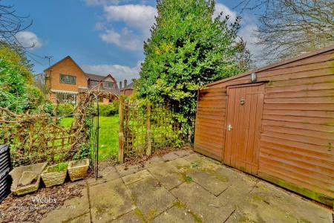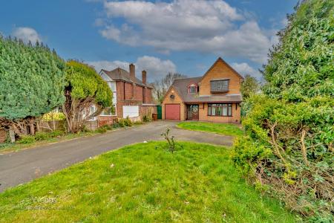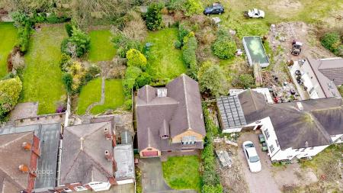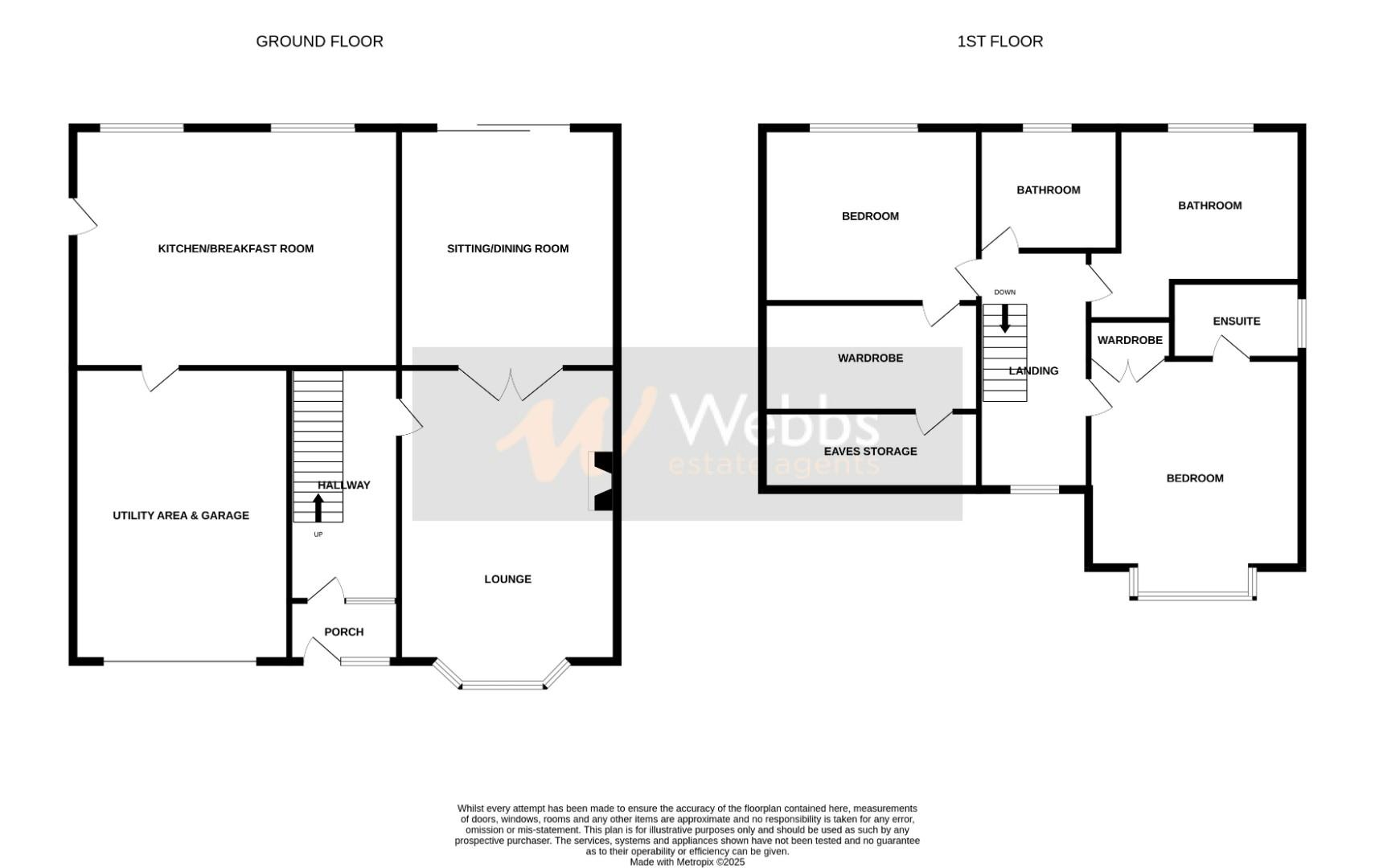- THREE BEDROOM DETACHED
- ENVIABLE PLOT
- LARGE GATED DRIVEWAY
- GARAGE
- GENEROUS KITCHEN
- TWO RECPETION ROOMS
- MATURE GARDENS TO THE FRONT AND REAR
- NO ONWARD CHAIN
- VIEWING ESSENTIAL
- CALL WEBBS ON 01922 663399 TO SECURE YOUR VIEWING TODAY!!!!
3 Bedroom Detached House for sale in Walsall
**THREE BEDROOM DETACHED**NO ONWARD CHAIN**LARGE PLOT**GATED AND WALLED FRONT DRIVEWAY**GARAGE*LARGE KITCHEN**TWO RECEPTION ROOMS**THREE GENEROUS BEDROOMS**EN SUITE TO MASTER BEDROOM**POPULAR LOCATION**MATURE GARDENS*VIEWING ESSENTIAL**
Situated in the ever-popular village of Pelsall, this charming three-bedroom property offers excellent commuter links and easy access to a range of local amenities, making it a fantastic family home.
To the front, a large walled and gated driveway provides ample off-road parking, complemented by well-maintained lawns, mature trees, and shrubs for added privacy and kerb appeal.
Step inside to a welcoming entrance porch and hall, leading to a generously sized lounge with a feature fireplace. Double doors open into the dining room, which benefits from patio doors leading out to the beautifully maintained rear garden. The spacious breakfast kitchen offers a range of wall and base units and provides direct access to the garage, which includes a convenient utility area.
Upstairs, the galleried landing leads to a well-proportioned master bedroom complete with an en-suite shower room. There are two further bedrooms, one of which boasts a walk-in wardrobe and useful eaves storage.
The rear garden is a true highlight-private, enclosed, and beautifully matured, featuring a large lawn and a paved patio area, perfect for relaxing or entertaining.
A fantastic opportunity to own a wonderful home in a highly desirable location-early viewing is recommended!
Entrance Porch -
Hall -
Lounge - 5.287m x 3.916m (17'4" x 12'10") -
Sitting/ Dining Room - 4.158m x 3.456m (13'7" x 11'4") -
Breakfast Kitchen - 5.386m x 3.979m (17'8" x 13'0") -
Garage/ Utility Area - 5.675m x 2.270m (18'7" x 7'5") -
First Floor Landing -
Bedroom One - 3.953m x 3.945m (12'11" x 12'11") -
En Suite - 1.856m x 1.658m (6'1" x 5'5") -
Bedroom Two - 3.413m x 3.468m (11'2" x 11'4") -
Bedroom Three - 4.001m x 2.600 (13'1" x 8'6") -
Wardrobe - 2.581m x 1.490m (8'5" x 4'10") -
Eves Storage - 2.581m x 1.490 (8'5" x 4'10") -
Bathroom - 1.907m x 1.772m (6'3" x 5'9") -
Identification Checks B - Should a purchaser(s) have an offer accepted on a property marketed by Webbs Estate Agents they will need to undertake an identification check. This is done to meet our obligation under Anti Money Laundering Regulations (AML) and is a legal requirement. We use a specialist third party service to verify your identity. The cost of these checks is £28.80 inc. VAT per buyer, which is paid in advance, when an offer is agreed and prior to a sales memorandum being issued. This charge is non-refundable.
Property Ref: 946283_33768182
Similar Properties
3 Bedroom Detached House | £340,000
**FULLY RENOVATED***THREE BEDROOM DETACHED**LARGE GARAGE AND DRIVEWAY** TWO RECEPTION ROOMS** LARGE KITCHEN DINER** REFI...
4 Bedroom Detached House | Guide Price £340,000
**EXECUTIVE AND EXTENDED FOUR BEDROOM DETACHED HOME**ORANGRY TO THE REAR** TWO RECPETION ROOMS** FOUR GENEROUS BEDROOMS*...
3 Bedroom Detached Bungalow | Guide Price £340,000
** STUNNING NEW BUILD DETACHED DORMER BUNGALOW ** THREE BEDROOMS ** LIVING DINING ROOM ** STUDY ** MODERN BATHROOM AND E...
4 Bedroom Detached House | £345,000
** MODERN EXTENDED FAMILY SIZED DETACHED HOME ** POPULAR RESIDENTIAL LOCATION ** IMPROVED AND WELL PRESENTED THROUGHOUT...
Millers Walk, Pelsall, Walsall
4 Bedroom Detached House | Offers in region of £350,000
** NO CHAIN ** INTERNAL VIEWING IS ESSENTIAL ** MOTIVATED SELLER ** SOUGHT AFTER LOCATION ** FOUR BEDROOMS ** BATHROOM &...
Lichfield Road, Bloxwich, Walsall
3 Bedroom Semi-Detached House | Guide Price £350,000
**FOUR BEDROOM HOME**TRADITIONAL FEAUTRES**TWO RECPETION ROOMS AND CONSERVATORY**EXTENDED**FITTED KITCHEN**REFITTED BATH...

Webbs Estate Agents (Bloxwich)
212 High Street, Bloxwich, Staffordshire, WS3 3LA
How much is your home worth?
Use our short form to request a valuation of your property.
Request a Valuation
