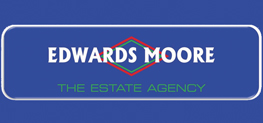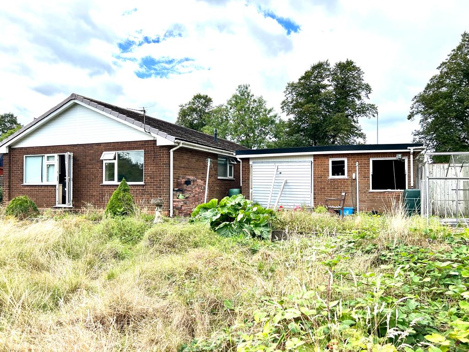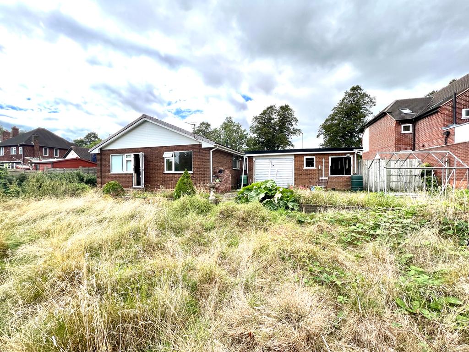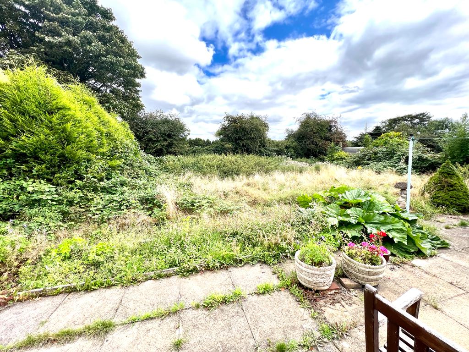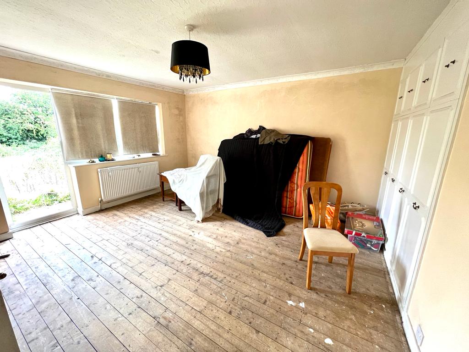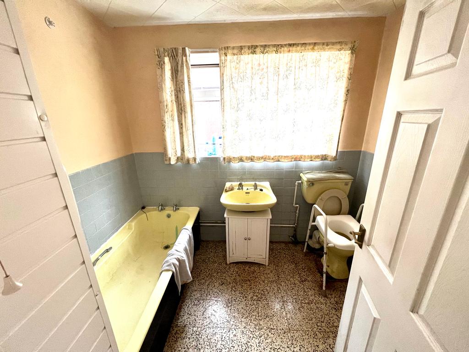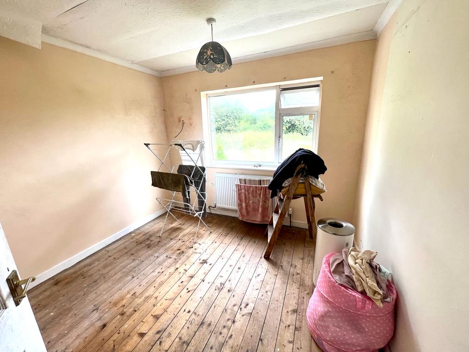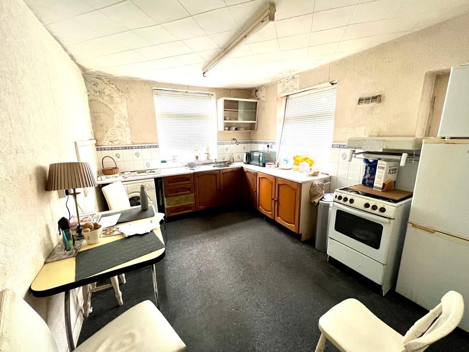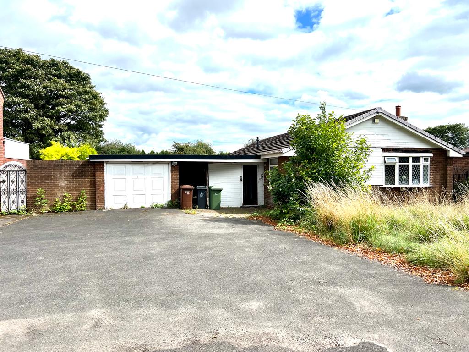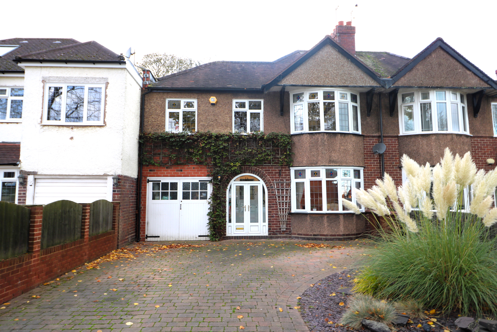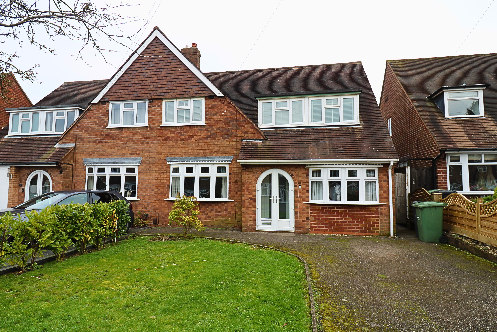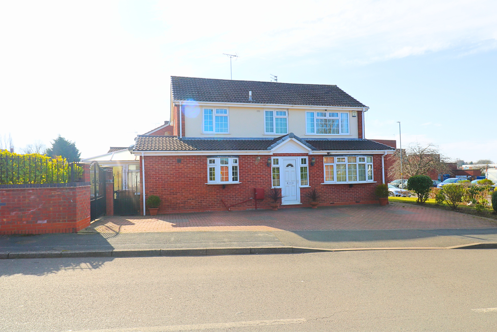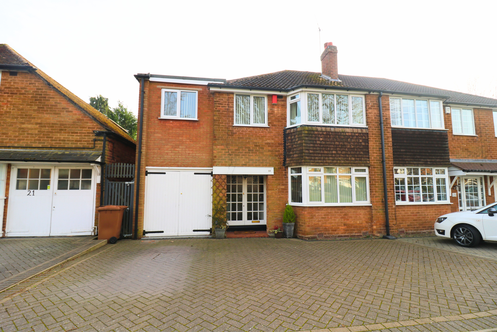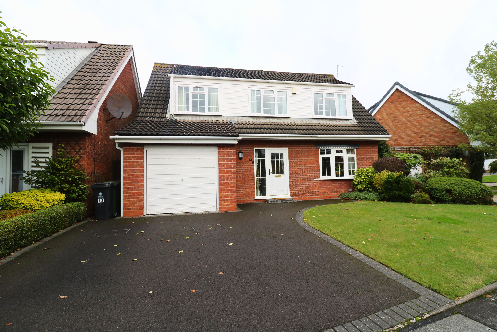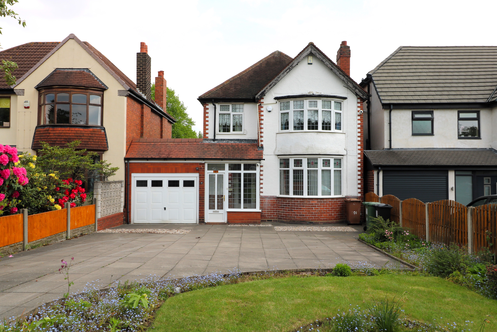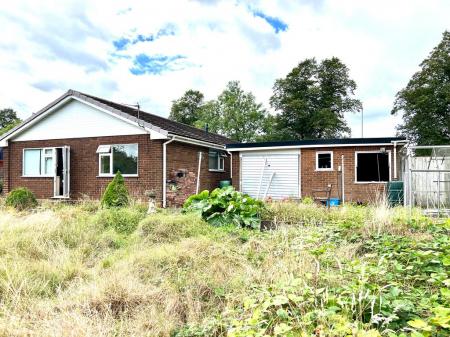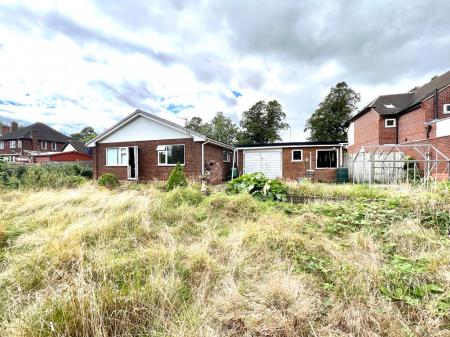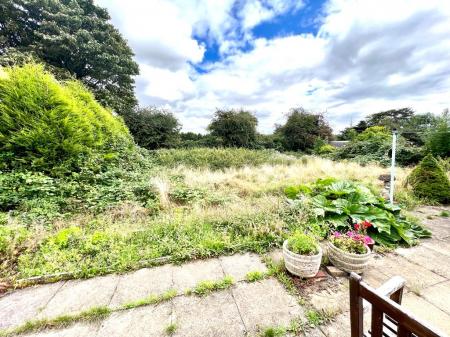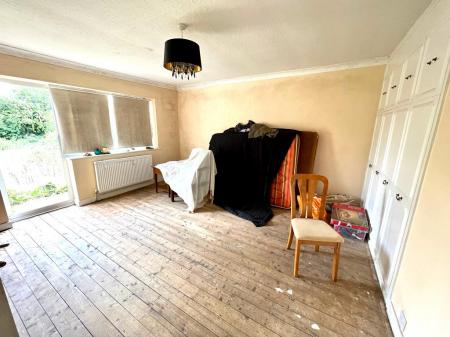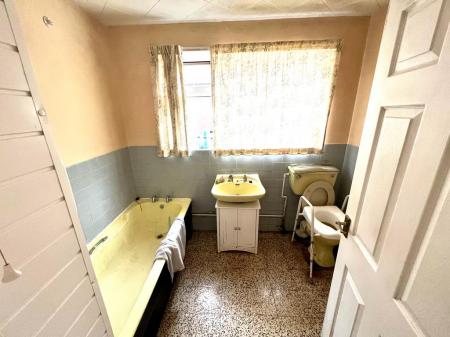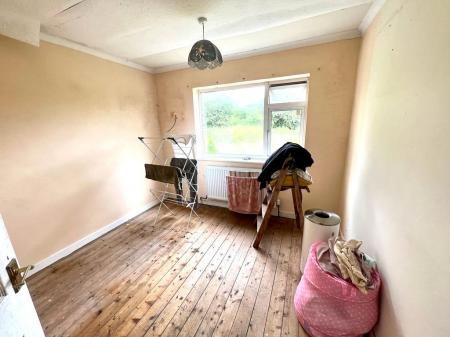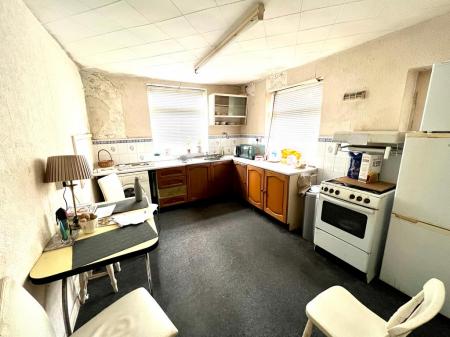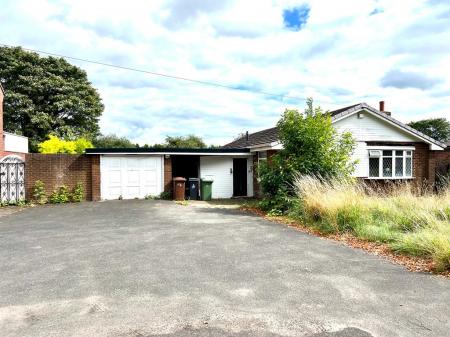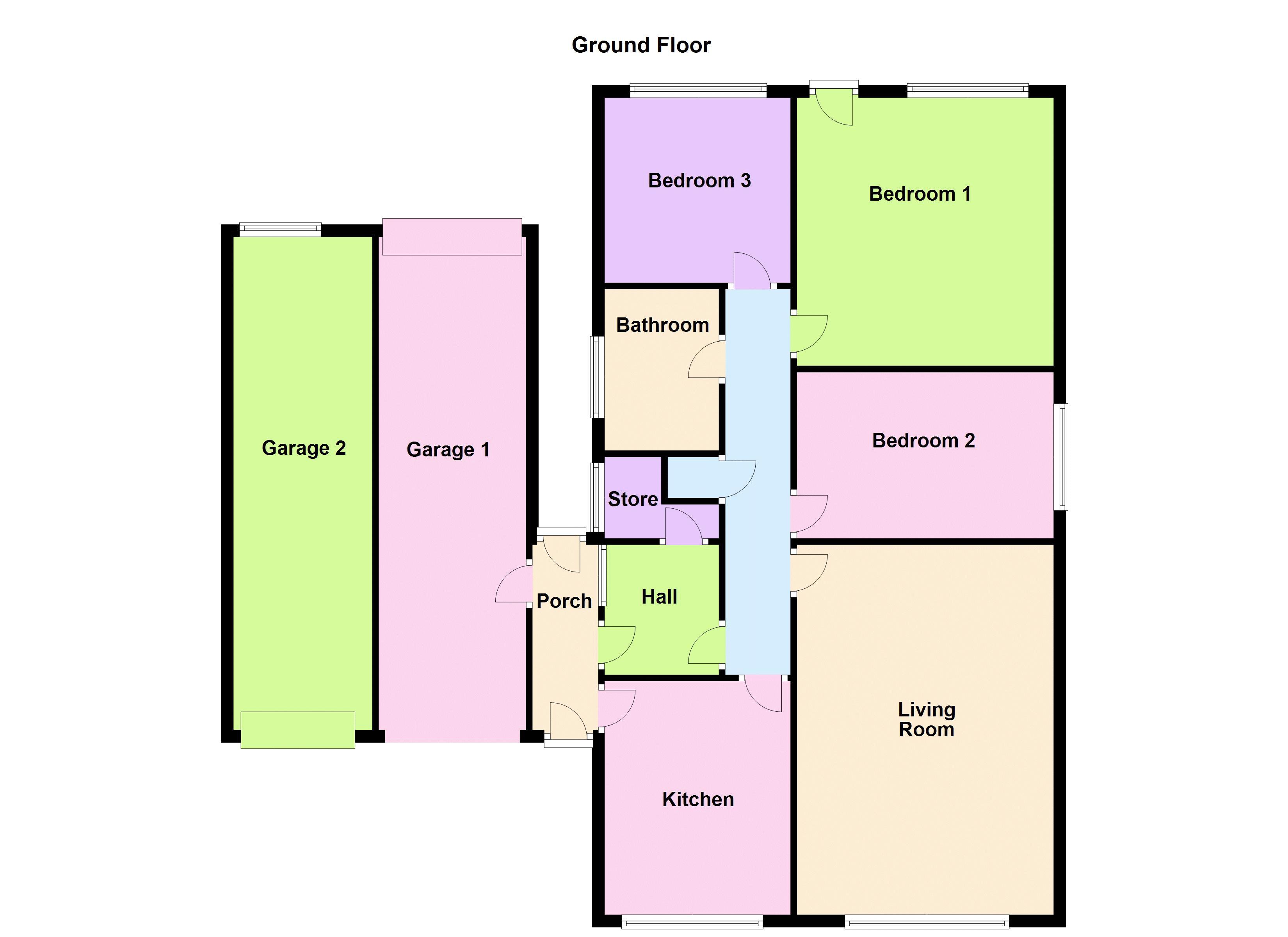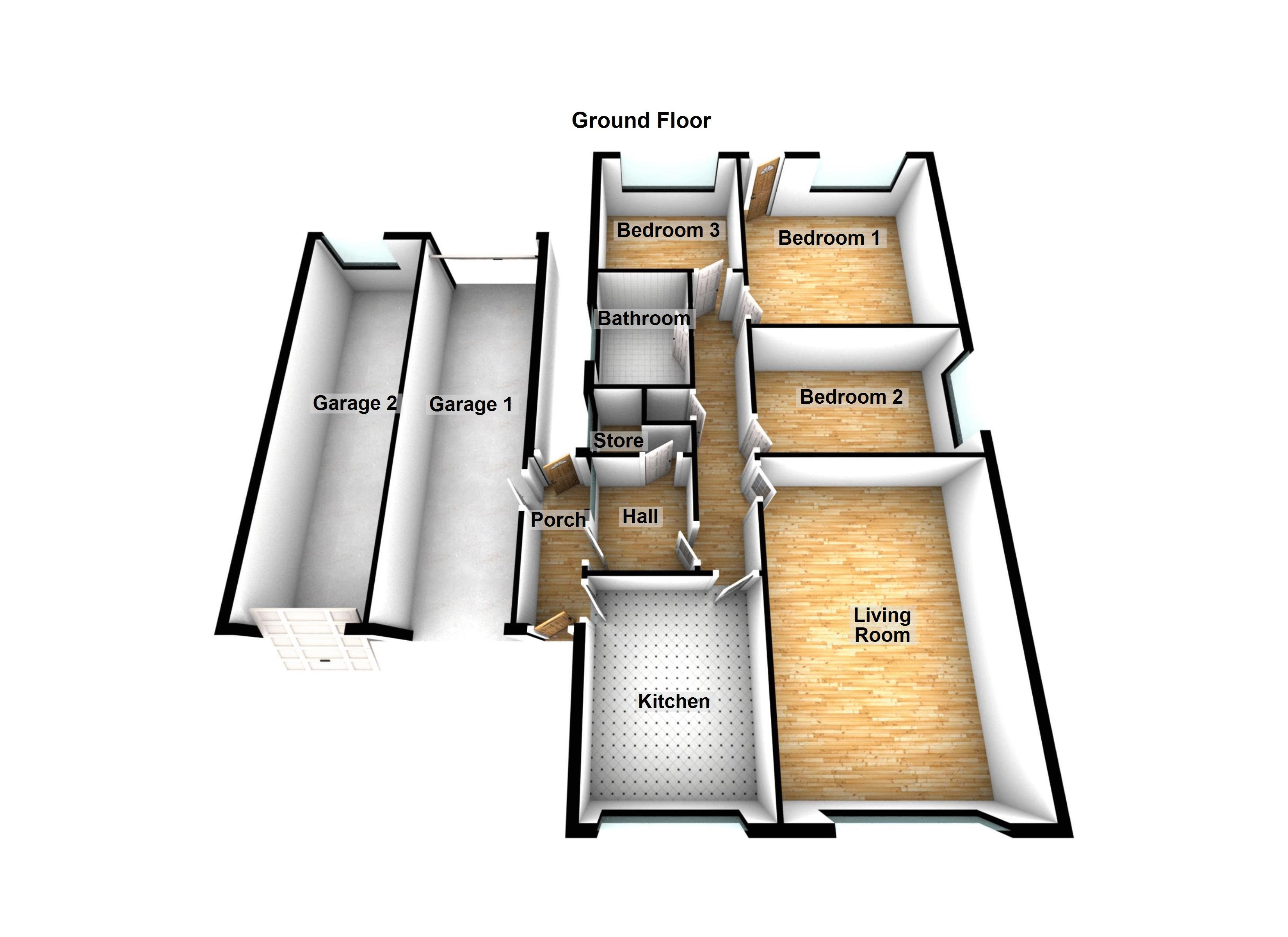- A Large Detached Bungalow
- Sought After Location Looking Over Pelsall Common
- 1/4 Acre Plot
- Living Room
- Kitchen
- Three Bedrooms
- Bathroom
- Two Garages
- Driveway to Fore
- Rear Garden
3 Bedroom Bungalow for sale in Walsall
Edwards Moore are delighted to have for sale this three bedroom detached bungalow situated in this delightful position overlooking Pelsall Common and with open aspect to rear. The property is set on a large plot with huge potential and briefly comprises; Porch, Hall, Living Room, Three Bedrooms, Bathroom, Two Garages, Driveway to Fore and Rear Garden. Viewing Essential. EPC - D
The Property
Situated in a delightful position overlooking Pelsall Common and with open aspect to rear, this detached bungalow is set on a large plot amounting to some ¼ of an acre with a 71 ft frontage to Walsall Road.
The bungalow offers spacious, well planned accommodation with the benefit of gas central heating via a Worcester Bosch boiler and uPVC double glazing, but is in need of thorough modernisation throughout.
Aswell as offering a delightful opportunity to modernise and improve this bungalow residence in a highly sought after area of Pelsall. There is also the possibility of redevelopment, subject to the necessary Planning Approval. The site adjacent was recently redeveloped.
Within a short walk of Pelsall Village Centre, the property has good public transport links and needs to be viewed to fully appreciate the undoubted potential that this property offers.
Enclosed Porch
Reception Hall
6' 7'' x 6' 7'' (2.0m x 2.0m)
Having door into large storage cupboard.
Through Hallway
Providing access to the following accommodation:-
Lounge
13' 5'' x 19' 8'' (4.1m x 6.0m)
Having windows to front and side.
Kitchen
12' 6'' x 9' 10'' (3.8m x 3.0m)
Bedroom One
14' 4'' x 13' 9'' (4.36m x 4.2m)
Having fitted cupboards, window and door to rear garden.
Bedroom Two
13' 9'' x 8' 10'' (4.2m x 2.7m)
Bedroom Three
9' 10'' x 9' 10'' (3.0m x 3.0m)
Bathroom
8' 6'' x 6' 7'' (2.6m x 2.0m)
Having Airing Cupboard with Worcester Bosch central heating boiler.
Outside
Side by side Double Garage
To the front the property is set back from the road behind a wide and deep driveway affording ample off street parking. Side access leads to enclosed Rear Garden with patio area. The garden being overgrown.
Garage One
26' 7'' x 10' 6'' (8.1m x 3.2m)
Garage Two
26' 7'' x 7' 10'' (8.1m x 2.4m)
Important Information
- This is a Freehold property.
Property Ref: EAXML382_12102432
Similar Properties
3 Bedroom House | Offers in region of £400,000
Edwards Moore are delighted to have for sale this well presented three double bedroom property in this popular location...
4 Bedroom House | Offers in region of £395,000
A superbly presented FOUR bedroom semi detached property which is situated in a popular location. The property comprises...
4 Bedroom House | Offers in excess of £390,000
Situated on the convenient, popular Park Hall Estate in South Walsall this well maintained Four bedroom EXTENDED semi de...
4 Bedroom House | Asking Price £410,000
A well presented, EXTENDED four bedroom semi-detached property which has to be viewed to appreciate the potential within...
4 Bedroom House | Offers Over £410,000
A well presented four bedroom detached property in this highly regarded residential location which affords excellent liv...
3 Bedroom House | Asking Price £415,000
Edwards Moore are proud to present this three bedroom detached property offering spacious living accommodation. Having p...
How much is your home worth?
Use our short form to request a valuation of your property.
Request a Valuation
