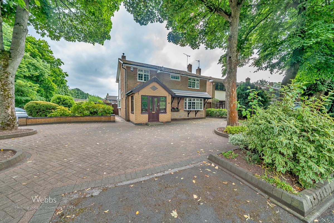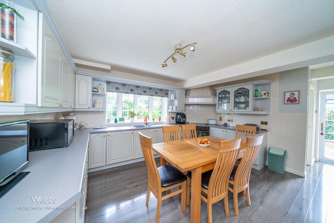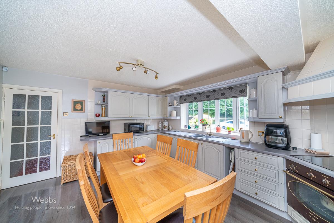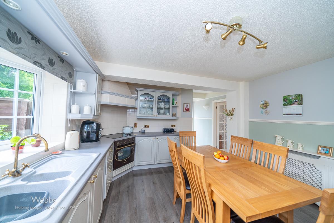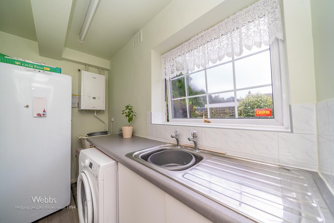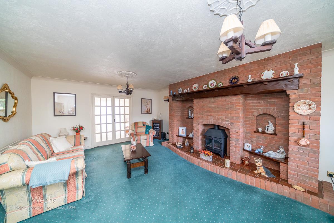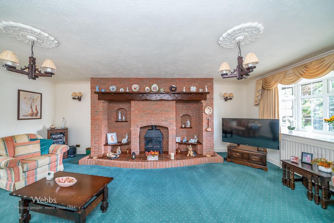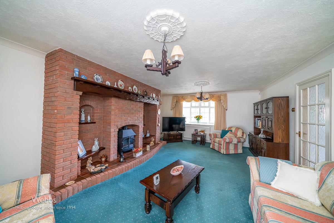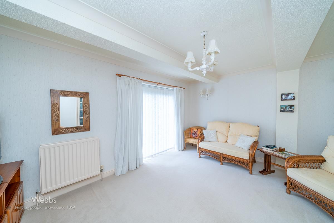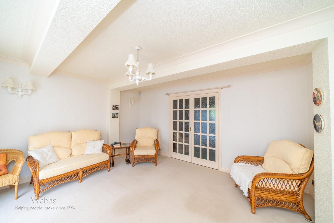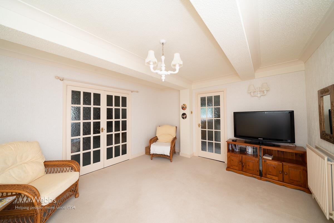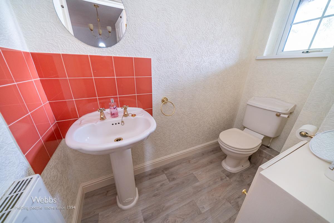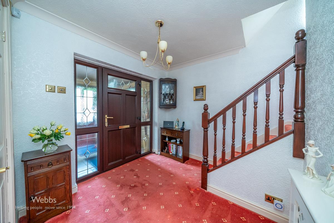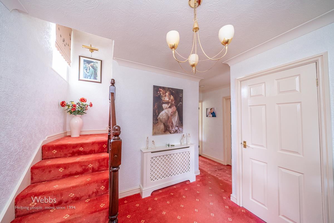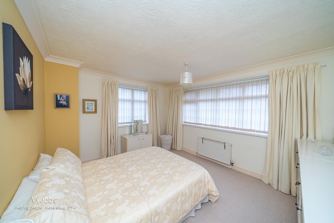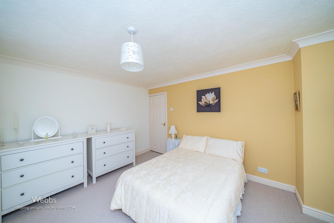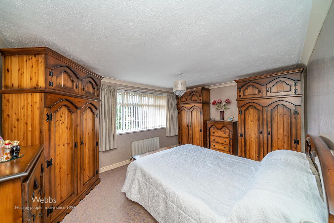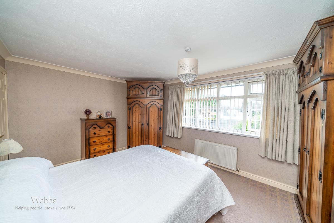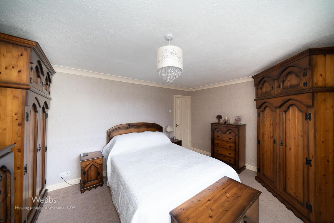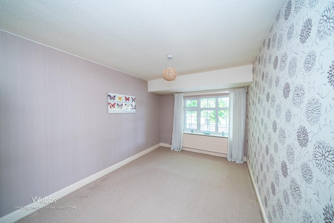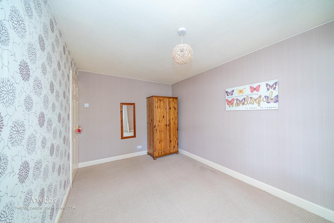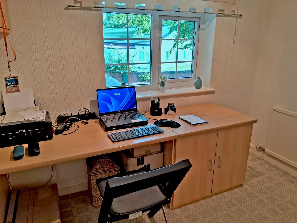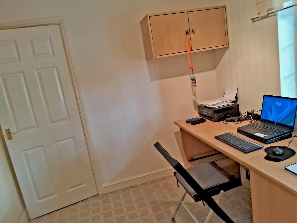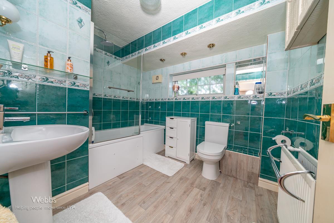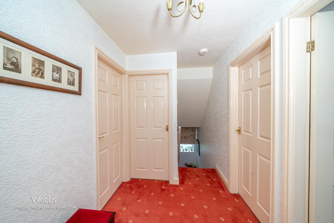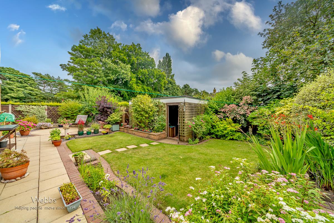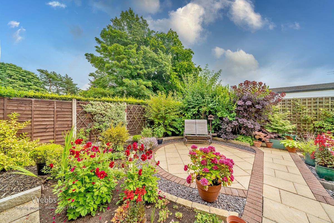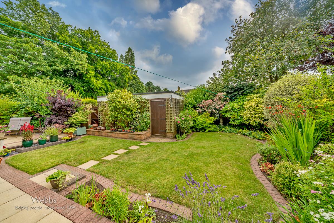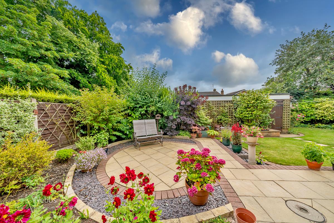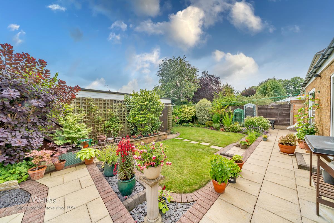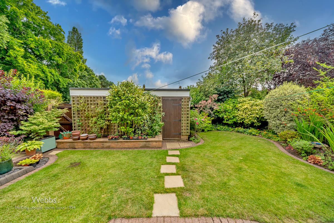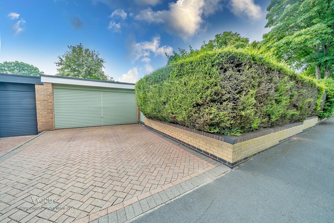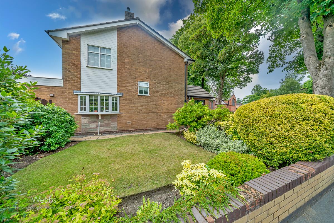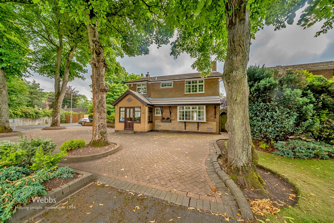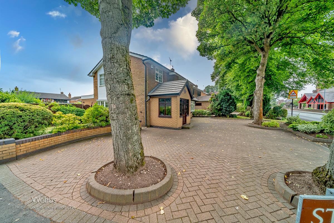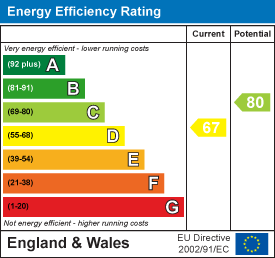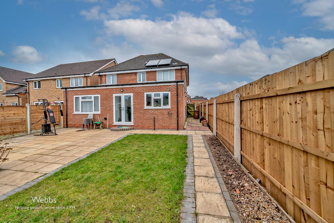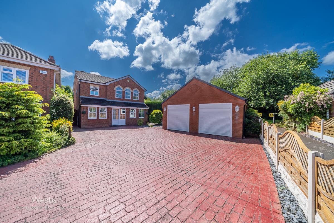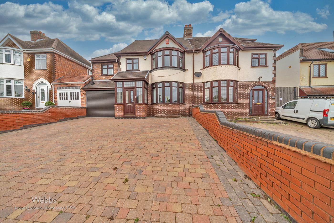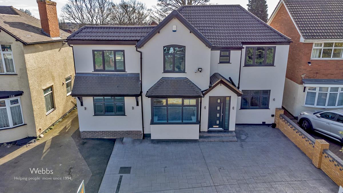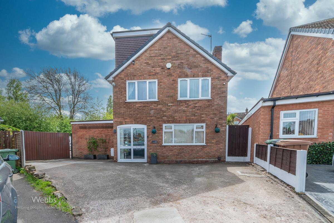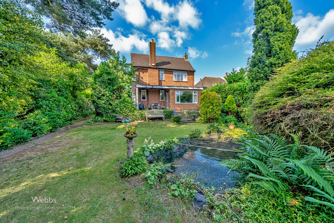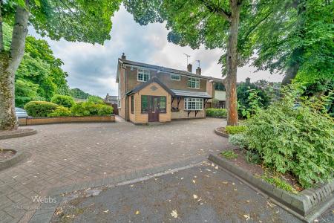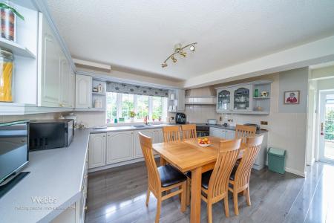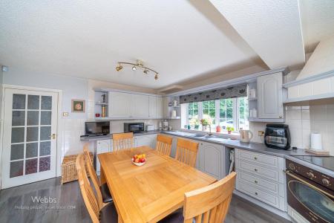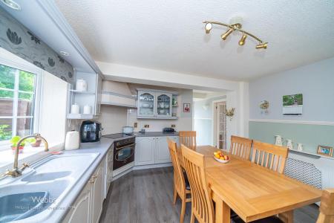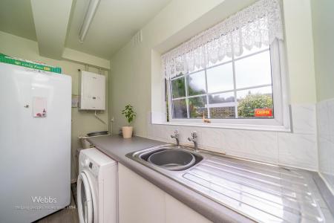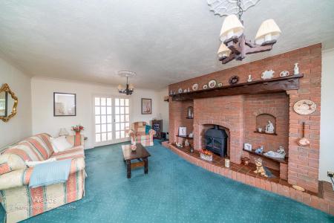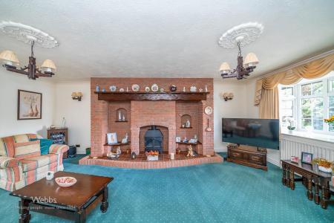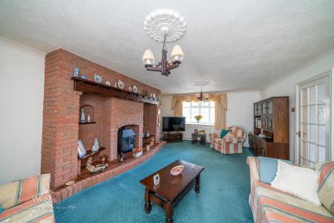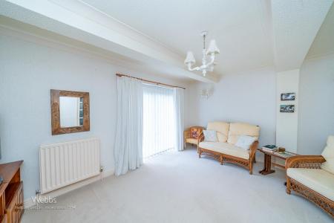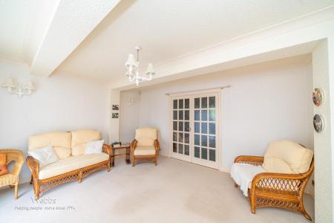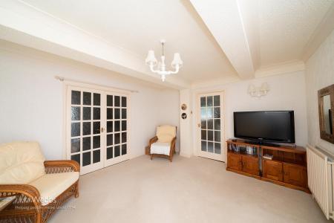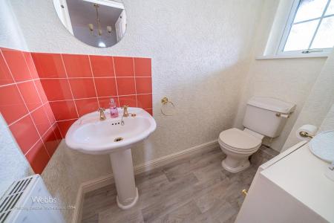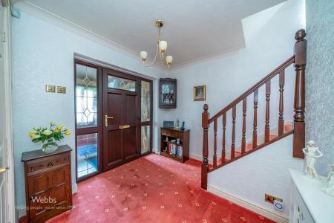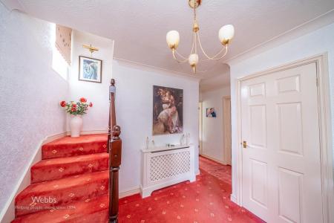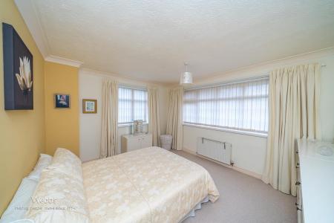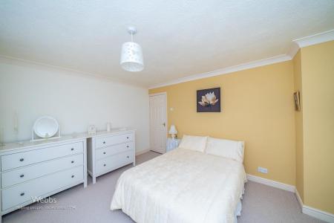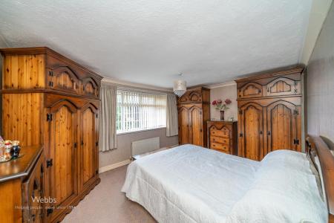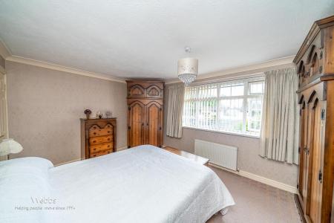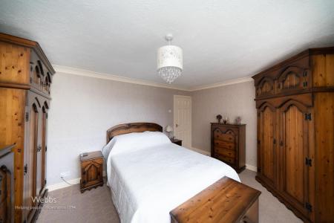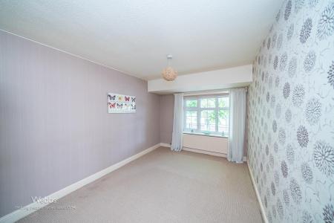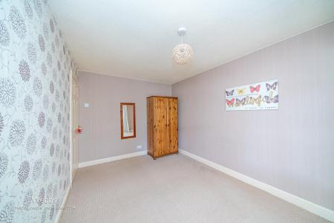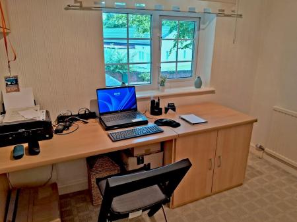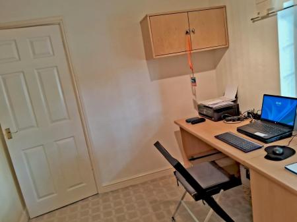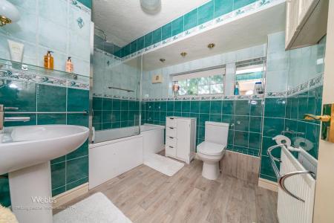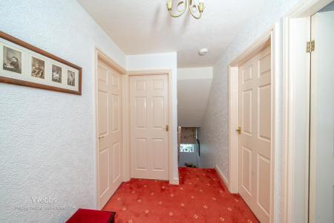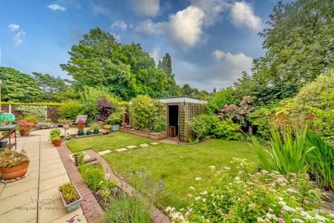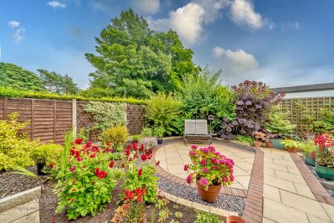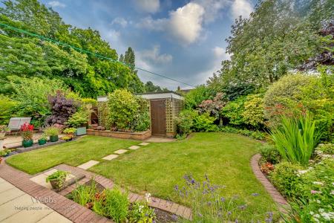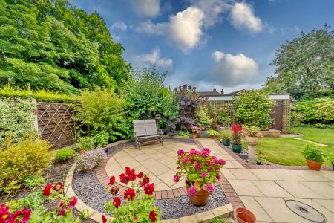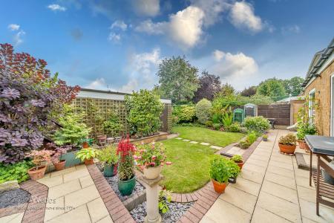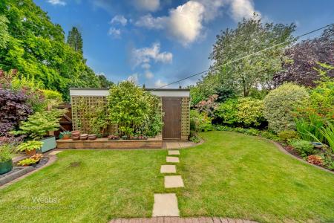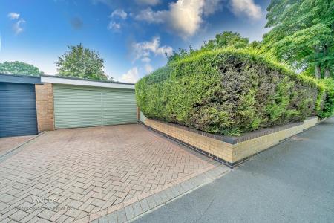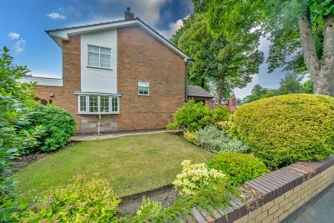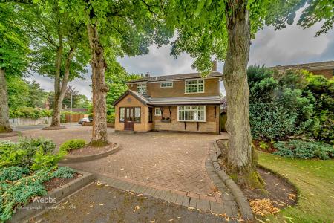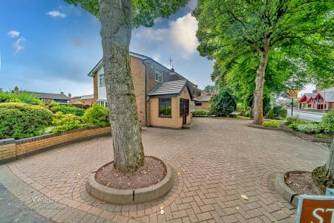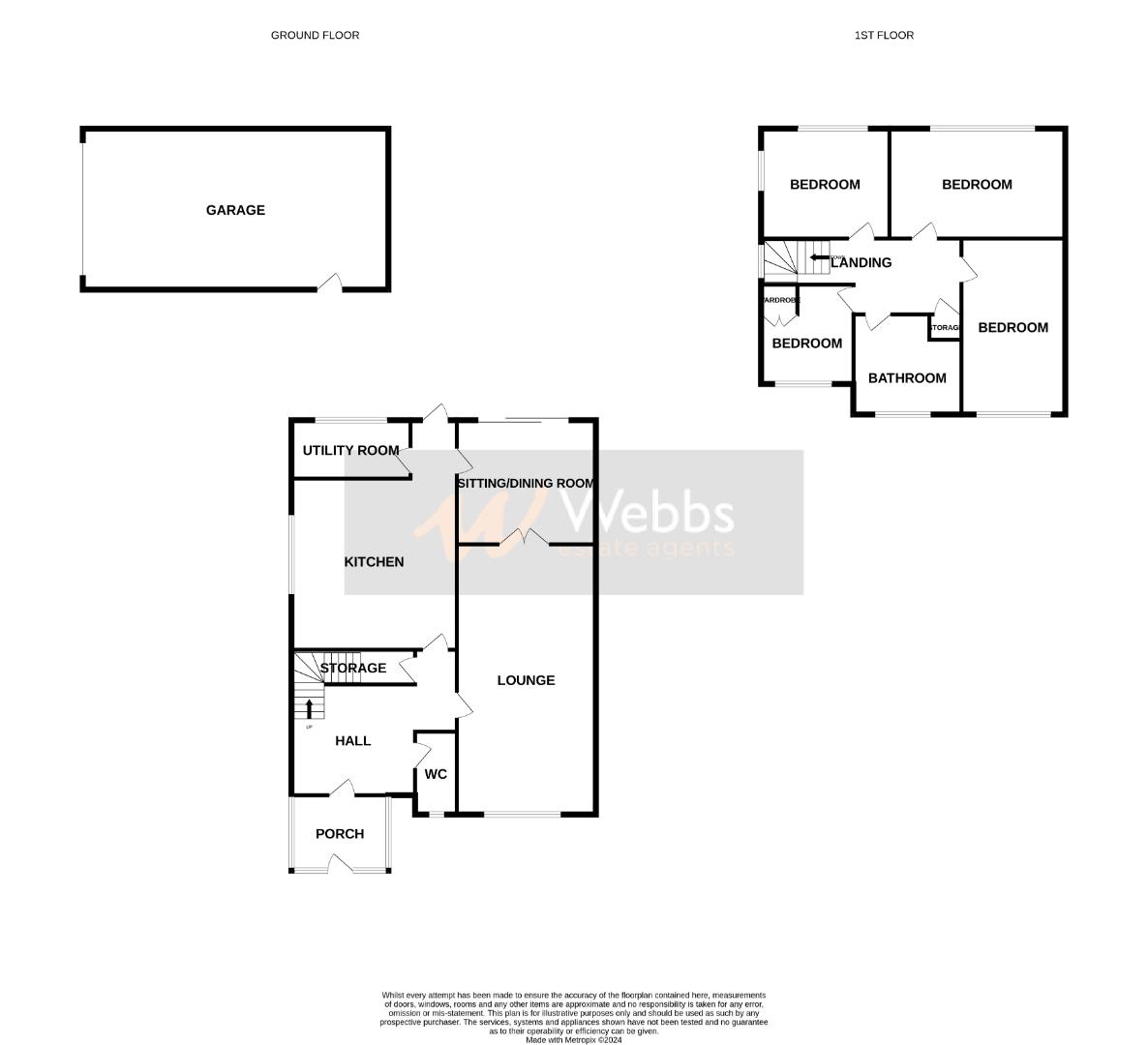- LARGE FOUR BED DETACHED FAMILY HOME
- LARGE CORNER PLOT
- TWO RECPETION ROOMS
- FITTED KITCHEN WITH SEPERATE UTILITY
- GARAGE TO THE REAR
- LANDSCAPED FRONT AND REAR GARDENS
- GUEST WC
- DESIRABLE LOCATION
- CLOSE TO ALL LOCAL AMENITIES
- CALL WEBBS ON 01922 663399 TO SECURE YOUR VIEWING
4 Bedroom House for sale in Walsall
**LARGE EXTENDED FOUR BEDROOM DETACHED HOME** GARAGE TO THE REAR** DRIVEWAY TO THE FRONT AND REAR** LARGE CORNER PLOT**LANDSCAPED FRONT AND REAR GARDEN** TWO RECPEPTION ROOMS** SEPERATE UTILITY ROOM** GUEST WC** FITTED KITCHEN WITH INTERGRATED APPLIANCES** FOUR DOUBLE BEDROOMS**DESIRABLE LOCATION**
Webbs Estate Agents have the privilege of offering this large four bedroom detached home for sale. Situated in an enviable location, being close to all local amenities, this executive family home offers convenience and space.
On approach to this home there is a large block paved frontage suitable for numerous cars along side feature boarders and planters comprising of mature trees and shrubs.
Internally this home boasts, entrance porch, hall, guest WC, large lounge with feature fire place, separate dining room, fitted kitchen with a selection of integrated appliances and separate utility room.
On the first floor there are four generously sized bedrooms and family bathroom all accessed from the central landing.
To the there there is a private and enclosed landscaped rear garden with access into the garage and a further driveway to the rear.
Call Webbs on 01922 663399 to secure your viewing on the fabulous family home.
Entrance Porch -
Entrance Hall -
Lounge - 6.494m x 3.385m (21'3" x 11'1") -
Dining Room - 4.504m c 3.742m (14'9" c 12'3") -
Kitchen - 4.428m x 3.931m (14'6" x 12'10") -
Utility Room - 1.461m x 2.808m (4'9" x 9'2") -
Guest Wc -
First Floor -
Bedroom One - 4.478m x 3.346m (14'8" x 10'11") -
Bedroom Two - 3.995m x 3.306m (13'1" x 10'10") -
Bedroom Three - 4.203m x 2.716m (13'9" x 8'10") -
Bedroom Four - 2.944m x 2.485m (9'7" x 8'1") -
Garage - 4.145m x 4.754m (13'7" x 15'7") -
Identification Checks - Should a purchaser(s) have an offer accepted on a property marketed by Webbs Estate Agents they will need to undertake an identification check. This is done to meet our obligation under Anti Money Laundering Regulations (AML) and is a legal requirement. We use a specialist third party service to verify your identity. The cost of these checks is £28.80 inc. VAT per buyer, which is paid in advance, when an offer is agreed and prior to a sales memorandum being issued. This charge is non-refundable.
Property Ref: 946283_33278990
Similar Properties
4 Bedroom Detached House | Offers in region of £450,000
**HEAVILY EXTENDED FOUR BEDROOM DETACHED HOME**STUNNING BREAKFAST KITCHEN**DOWNSTAIRS SHOWER ROOM**THREE RECPETION ROOMS...
Enterprise Grove, Pelsall, Walsall
4 Bedroom Detached House | Offers in excess of £440,000
** HIGHLY IMPRESSIVE MODERN FAMILY SIZED DETACHED RESIDENCE ** FOUR GOOD SIZED BEDROOMS ** IMPROVED AND MAINTAINED TO A...
Lichfield Road, Bloxwich, Walsall
4 Bedroom Semi-Detached House | Guide Price £430,000
**OUTSTANDING EXECUTIVE HOME**TWO RECPETION ROOMS**HEAVILY EXTENDED**STUNNING KITCHEN FAMILY ROOM**TWO ENSUITE BATHROOMS...
Lichfield Road, Bloxwich, Walsall
5 Bedroom Detached House | Offers in excess of £475,000
** NO CHAIN ** OUTSTANDING FAMILY HOME ** RECENTLY EXTENDED & FULLY REFURBISHED THROUGHOUT ** FIVE BEDROOMS **UNDERFLOOR...
5 Bedroom Detached House | Offers in region of £475,000
** FIVE BEDROOM DETACHED HOME ** SET IN APPROX 1/4 OF AN ACRE ** IN AND OUT DRIVEWAY ** MASSIVLY EXTENDED ** TWO RECEPTI...
4 Bedroom Detached House | Offers in region of £479,995
=-=**FOUR BEDROOM DETACHED** INDIVIDUAL DESIGN** TWO RECEPETION ROOMS** BREAKFAST KITCHEN** SEPERATE UTILITY ** GUEST WC...

Webbs Estate Agents (Bloxwich)
212 High Street, Bloxwich, Staffordshire, WS3 3LA
How much is your home worth?
Use our short form to request a valuation of your property.
Request a Valuation
