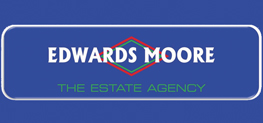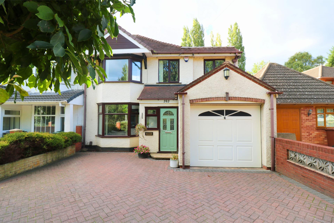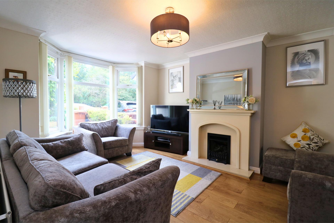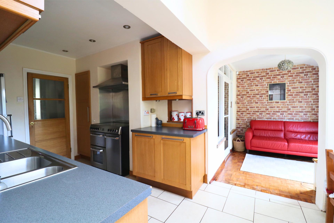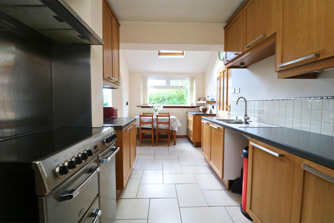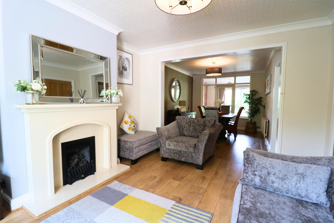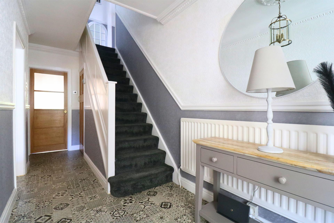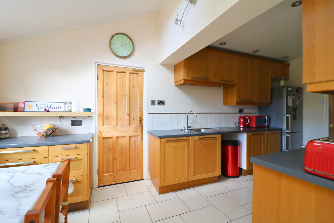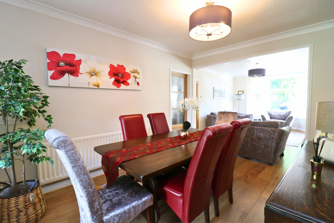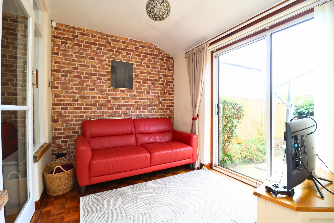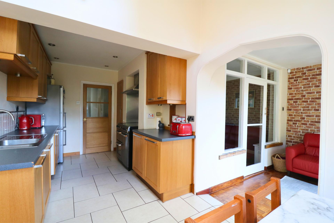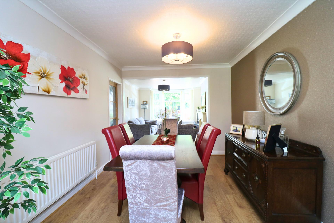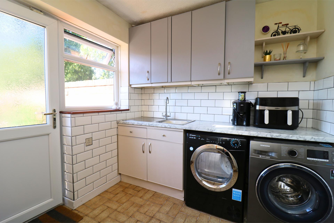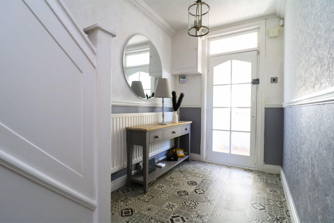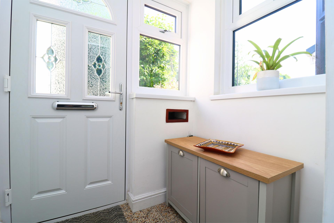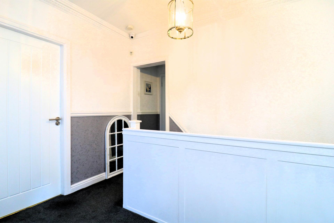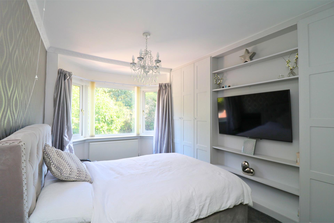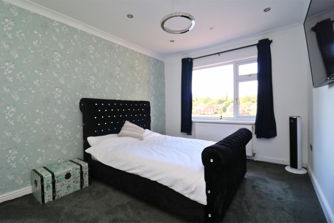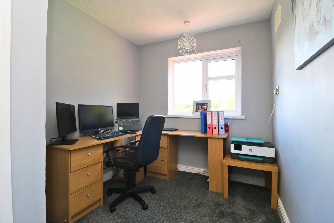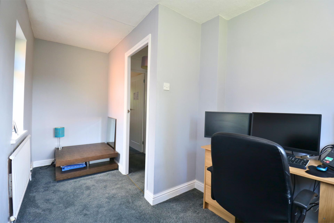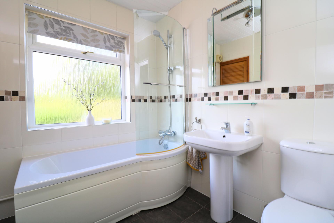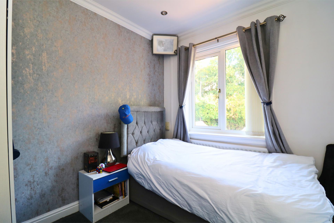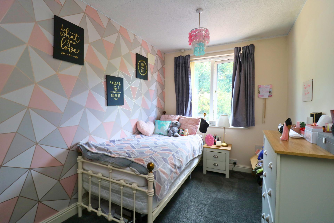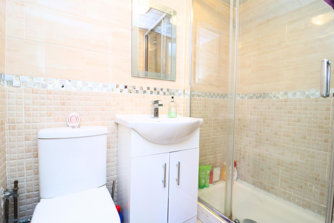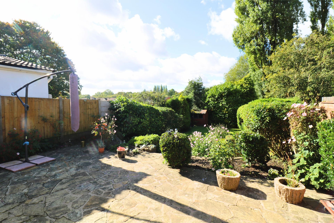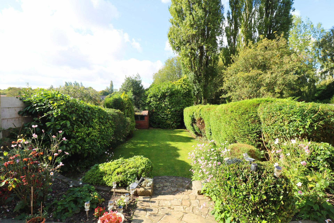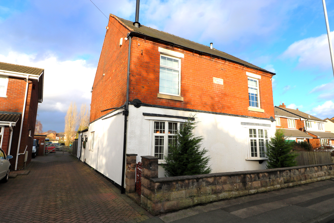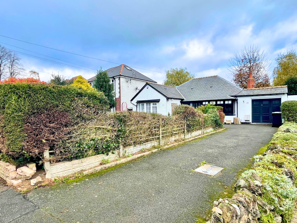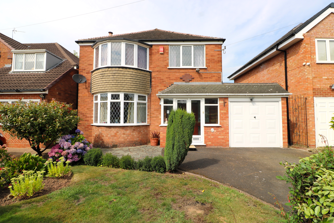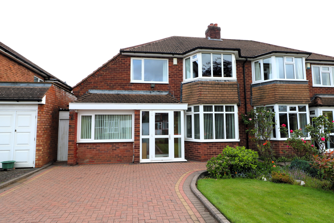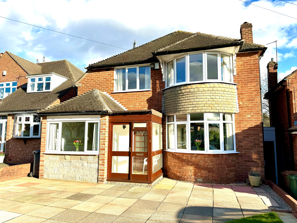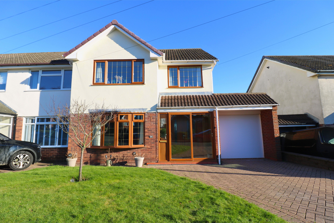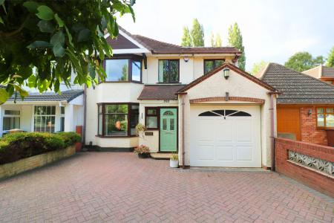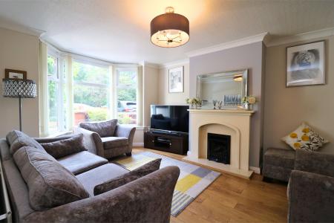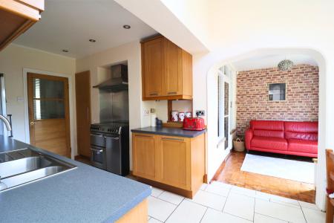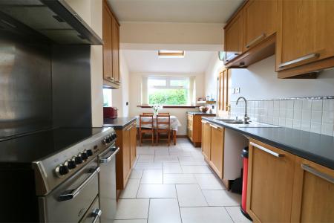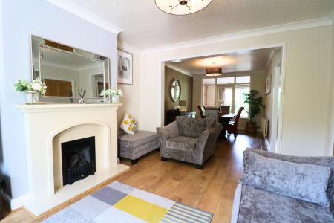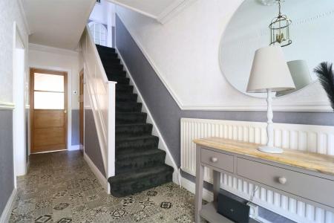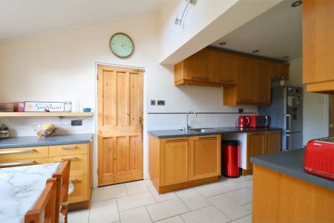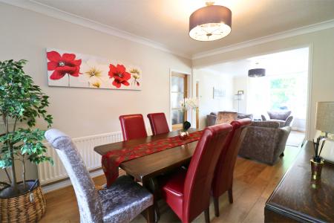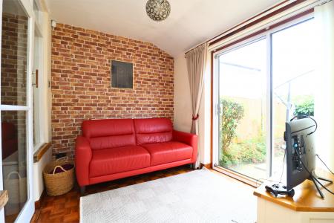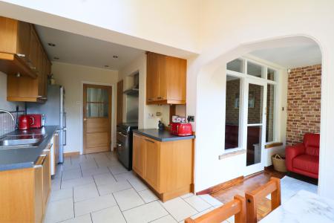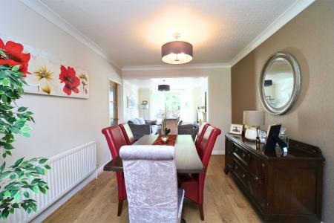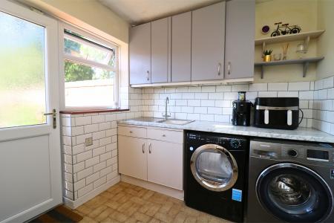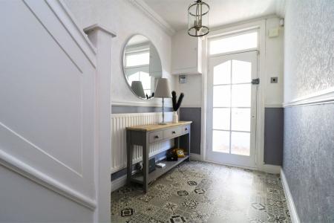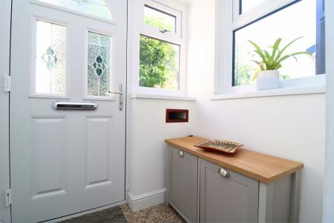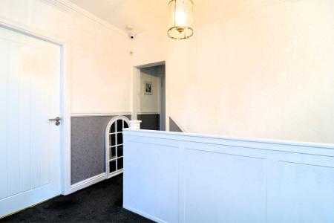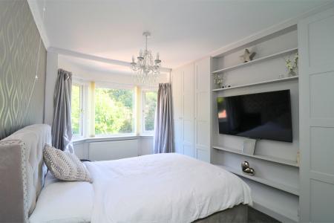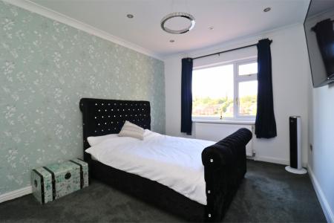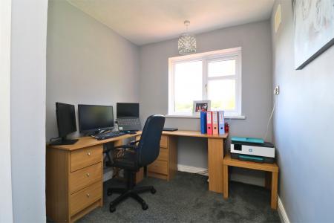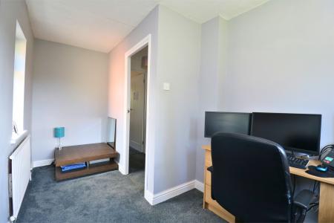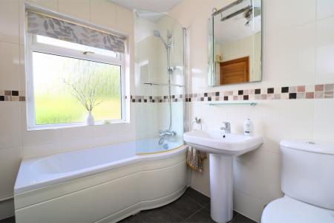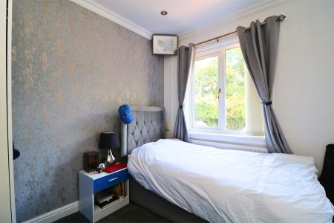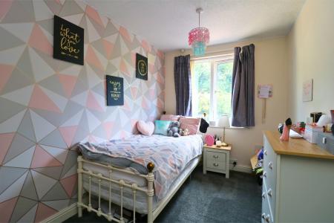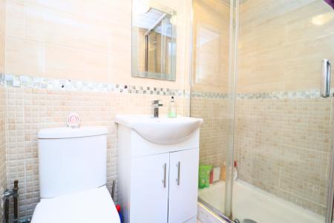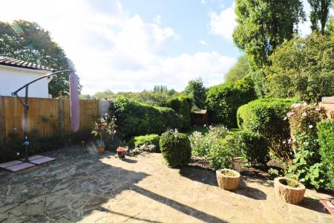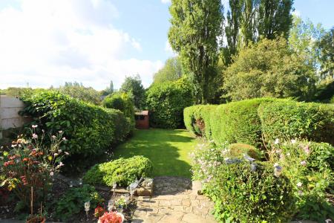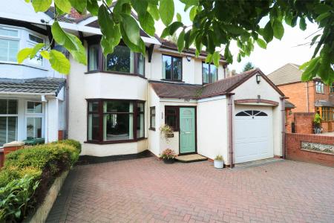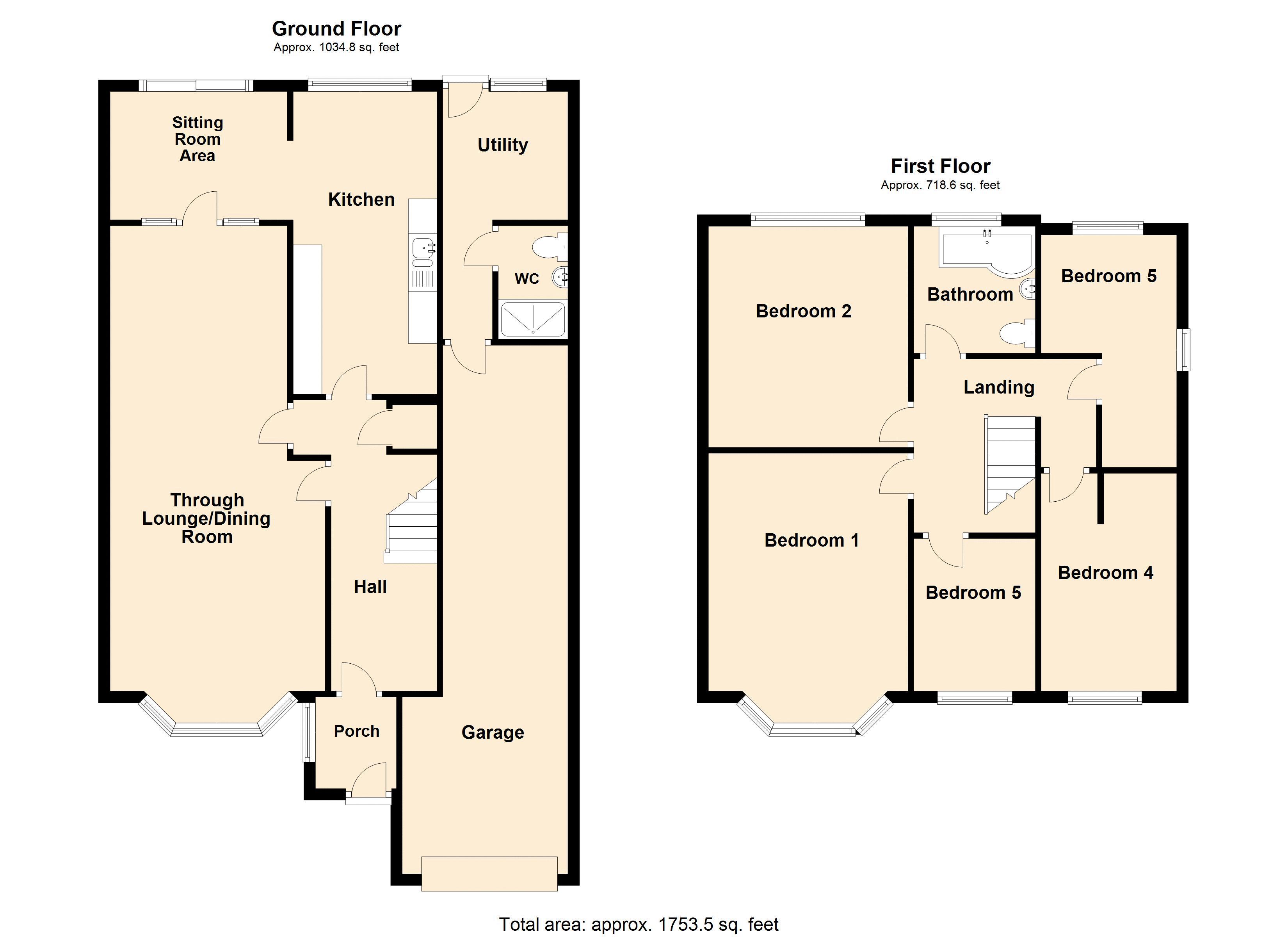- A well appointed five bedroom EXTENDED semi detached
- Spacious through lounge/dining room
- Sitting Room Area
- Extended breakfast kitchen
- Utility room
- Shower room with w.c
- Double glazing and gas central heating
- Family bathroom
- Driveway leading to garage
- An internal viewing is highly recommended
5 Bedroom House for sale in Walsall
Edwards Moore are delighted to have for sale this well presented, extended five bedroom semi-detached family home situated in a sought after location. This property must be viewed to be fully appreciated and to see the appeal within. The property briefly comprises; Porch, Reception Hall, Ground Floor Shower room with W.C, Spacious Through Lounge, Separate Sitting Room Area, Breakfast Kitchen, Utility, Ground Floor shower room with w.c, Five Bedrooms, Family Bathroom, Double glazing, Gas Central heating, Driveway to Fore leading to Garage. Good sized Rear Garden. Scope for further development. Subject to usual building and planning consents. Viewing is essential to begin to appreciate. EPC Rating C
The Property
This truly deceptive, extended five bedroom semi-detached property occupying a delightful situation in this particularly convenient location affords spacious living accommodation, which has to be viewed internally to appreciate the size within.
Of particular will be the hallway, spacious lounge and good size bedrooms
All amenities are close at hand including a variety of shops and services at Rushall together with easy access to Walsall, Brownhills and Aldridge. An excellent public transport network connects all neighbouring centres with the property located to give easy access on to all major road networks.
Schools for all ages are located nearby as well as the highly regarded Queen Mary’s boys and girls schools, situated in Walsall.
Having gas central heating where specified the accommodation in greater detail comprises:
Enclosed Porch
Having a double glazed window to side elevation and glazed door leading to;
Entrance Hallway
Having stairs up to first floor landing, radiator, under stairs storage cupboard, ceiling coving and doors leading off to;
Through Lounge/Diner
28' 3'' x 11' 11'' (8.60m x 3.63m)
Having a double glazed bay window to fore, feature fireplace with fitted gas fire, ceiling coving, two central heating radiators, two ceiling light points and glazed wall leading to;
Sitting Room
7' 5'' x 9' 4'' (2.26m x 2.84m)
Having a double glazed sliding patio door to rear and central radiator.
Breakfast Kitchen
17' 10'' x 8' 0'' (5.43m x 2.45m)
Having a range of wall base cupboard units, one and a half bowl sink unit, with single drainer mixer tap over, space refrigerator subject to size, and cooker subject to size, two velux style windows and door leading to;
Utility room
7' 7'' x 7' 1'' (2.30m x 2.15m)
Having wall-based units, single drainer, mixer tap over, plumbing for washing machine, space for tumble dryer, parts tiled walls and doors leading off to;
Ground floor shower cubicle
Having double vanity wash basin, low flush WC and fully tiled walls.
First Floor Landing
Having loft hatch and doors leading off to;
Bedroom One
15' 7'' x 10' 6'' (4.74m x 3.20m)
Having double glazed window to fore, radiator, comprehensive range of fitted wardrobes, ceiling coving and ceiling light points.
Bedroom Two
13' 1'' x 9' 11'' (4m x 3.03m)
Having a double glazed window to rear, radiator, ceiling coving and ceiling light point.
Bedroom Three
13' 5'' x 7' 3'' (4.09m x 2.20m)
Having a double glazed window to rear and side elevation, radiator and ceiling light points.
Bedroom Four
12' 10'' x 7' 3'' (3.90m x 2.20m)
Having a double glazed window to fore, radiator and ceiling light point.
Bedroom Five
8' 10'' x 7' 7'' (2.70m x 2.32m)
Having double glazed window to fore, radiator and two ceiling light points.
Family Bathroom
Having bath, wash hand basin, low flush WC, double glazed window to and central heating radiator.
Outside Fore
Having block paved driveway with access to garage and front entrance.
Garage
30' 7'' x 9' 7'' (9.32m x 2.92m)
9.32m x 2.92m narrowing to 2.19m Please check suitability for own vehicle size.
Rear Garden
Having a good size rear garden with patio area and shrubs and bushes.
Important Information
- This is a Freehold property.
Property Ref: EAXML382_12482693
Similar Properties
4 Bedroom House | Offers in region of £375,000
An impressive FOUR bedroom EXTENDED detached residence situated on a generous plot and requires an internal viewing to a...
4 Bedroom Bungalow | Offers in region of £375,000
Situated in a popular location within easy reach of the centre of Walsall, this four bedroom detached family home offers...
4 Bedroom House | Offers in excess of £375,000
Internal viewing of this three bedroom detached family home is recommended in order to appreciate the gas fired centrall...
Ferndale Road, Streetly, Sutton Coldfield
3 Bedroom House | Offers in region of £380,000
This traditionally styled semi detached residence is situated a highly desirable area of Streetly, close to Blackwood Sc...
3 Bedroom House | Offers in excess of £385,000
Situated in one of South Walsall’s most popular residential streets, this traditionally styled detached family home has...
3 Bedroom House | Offers in excess of £395,000
A stunning three bedroom, EXTENDED semi detached property which requires an early inspection to appreciate the versatili...
How much is your home worth?
Use our short form to request a valuation of your property.
Request a Valuation
