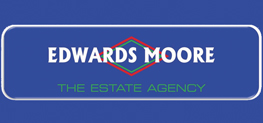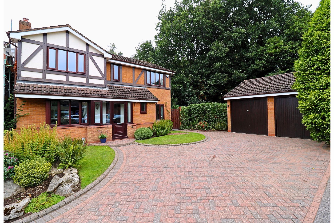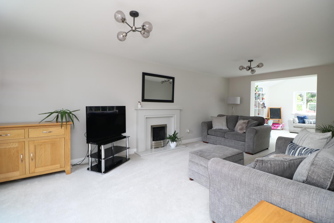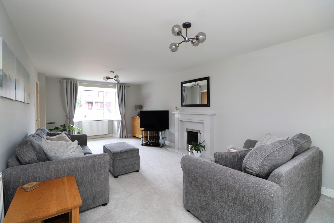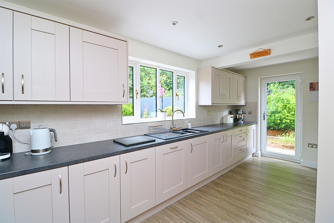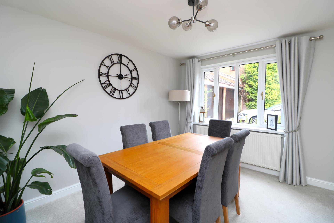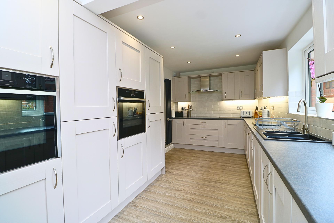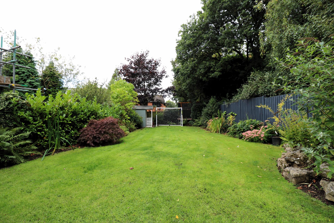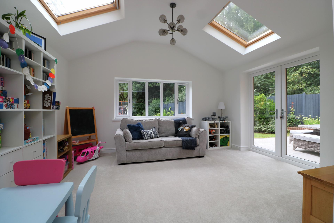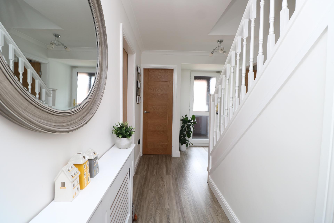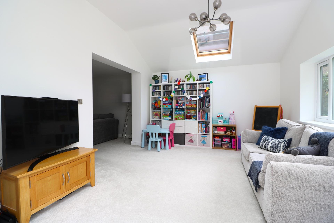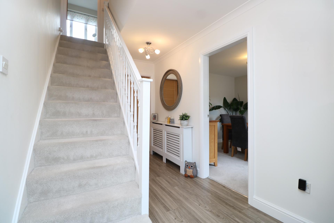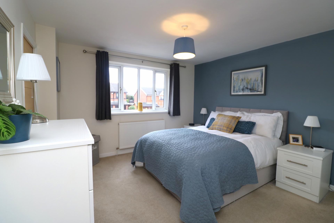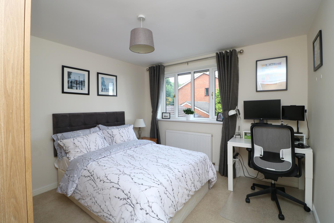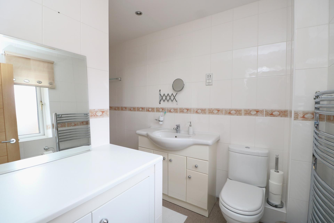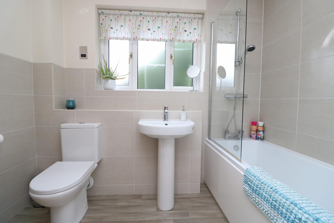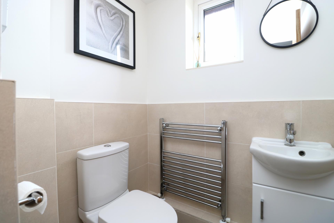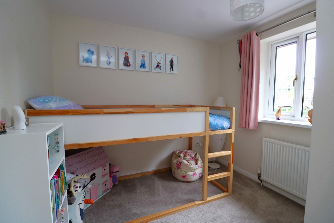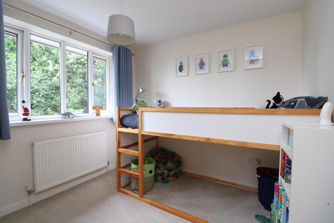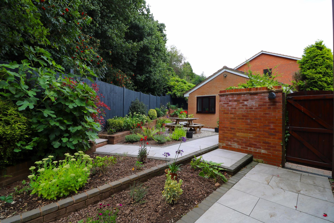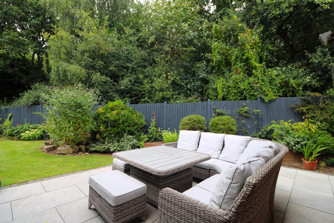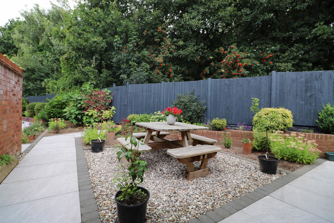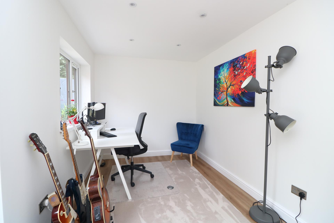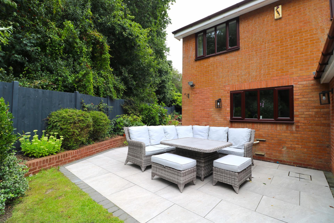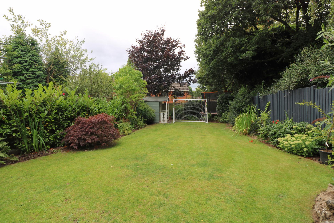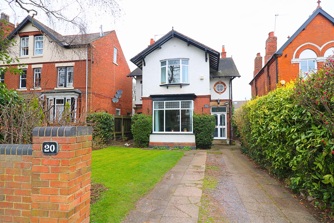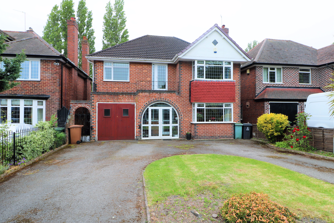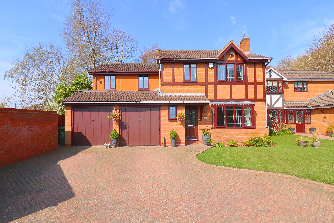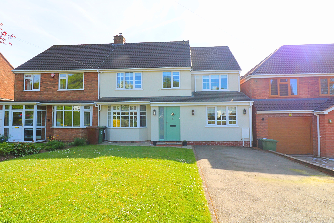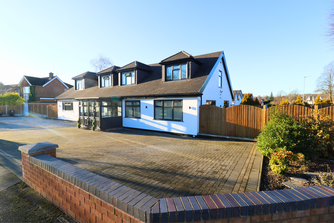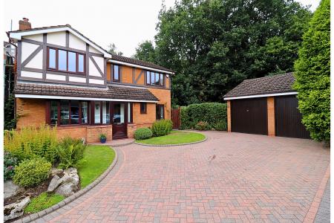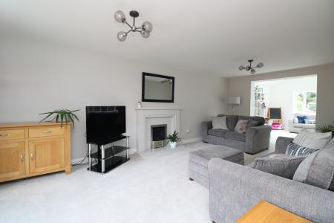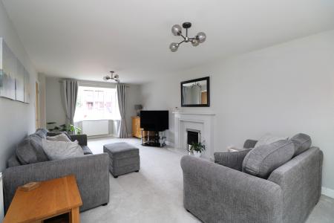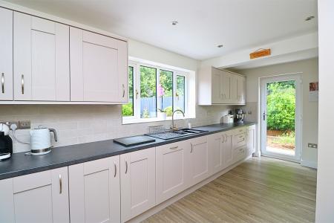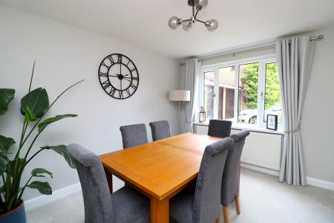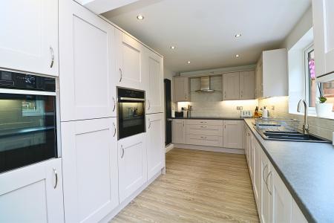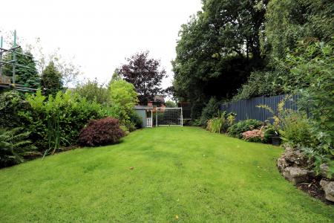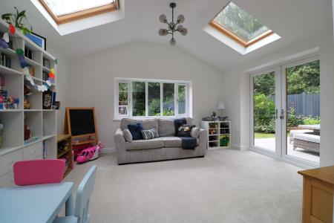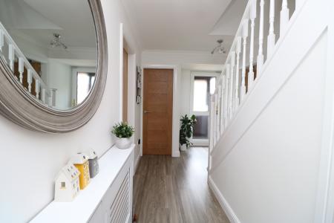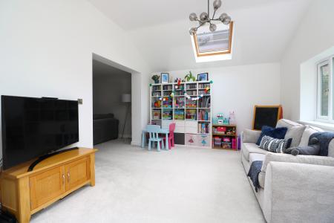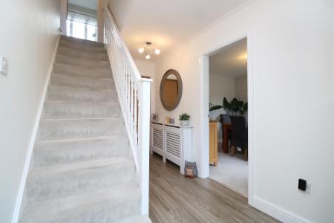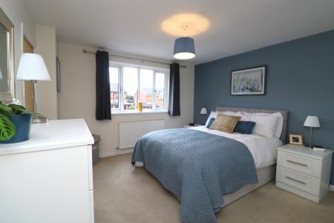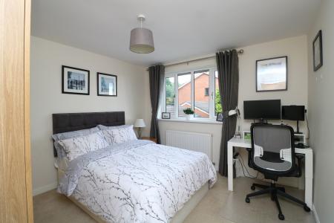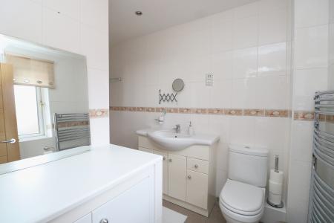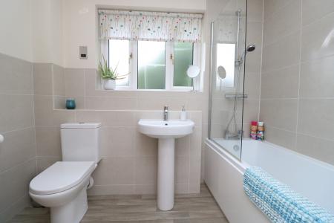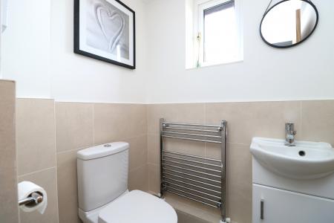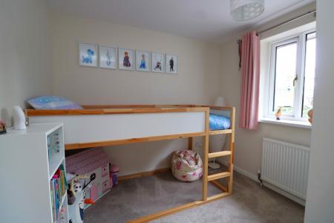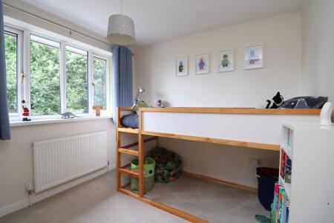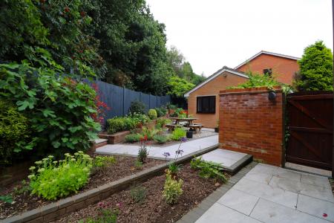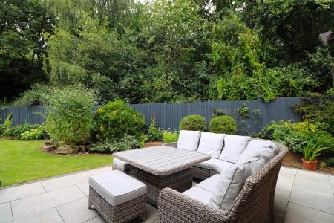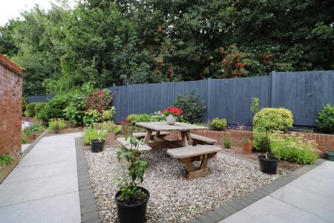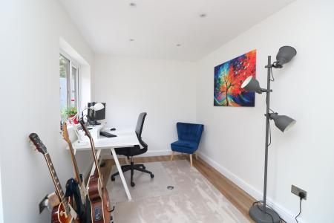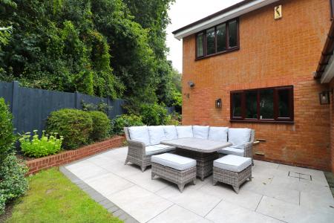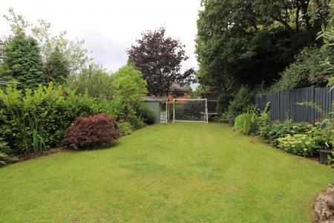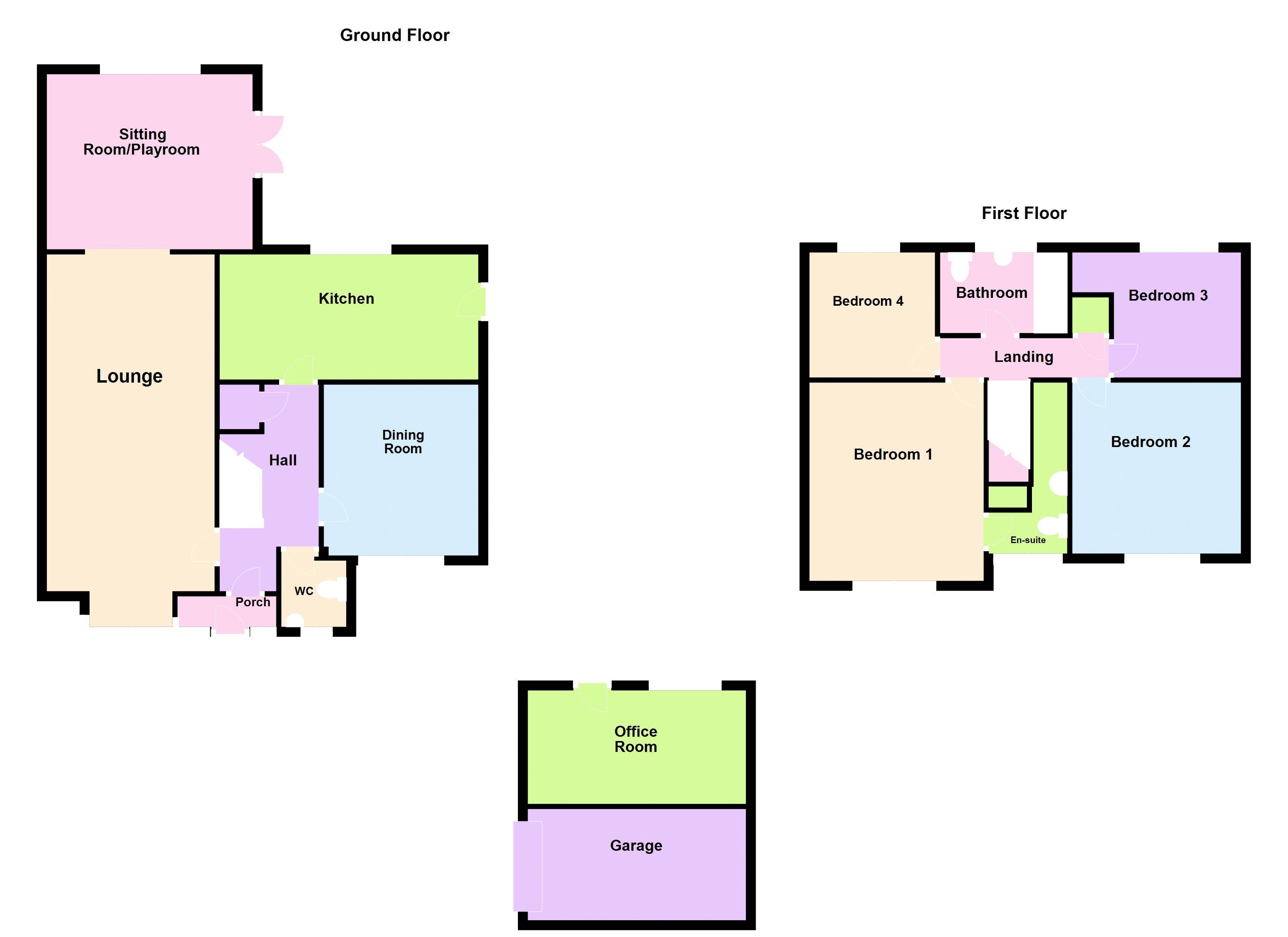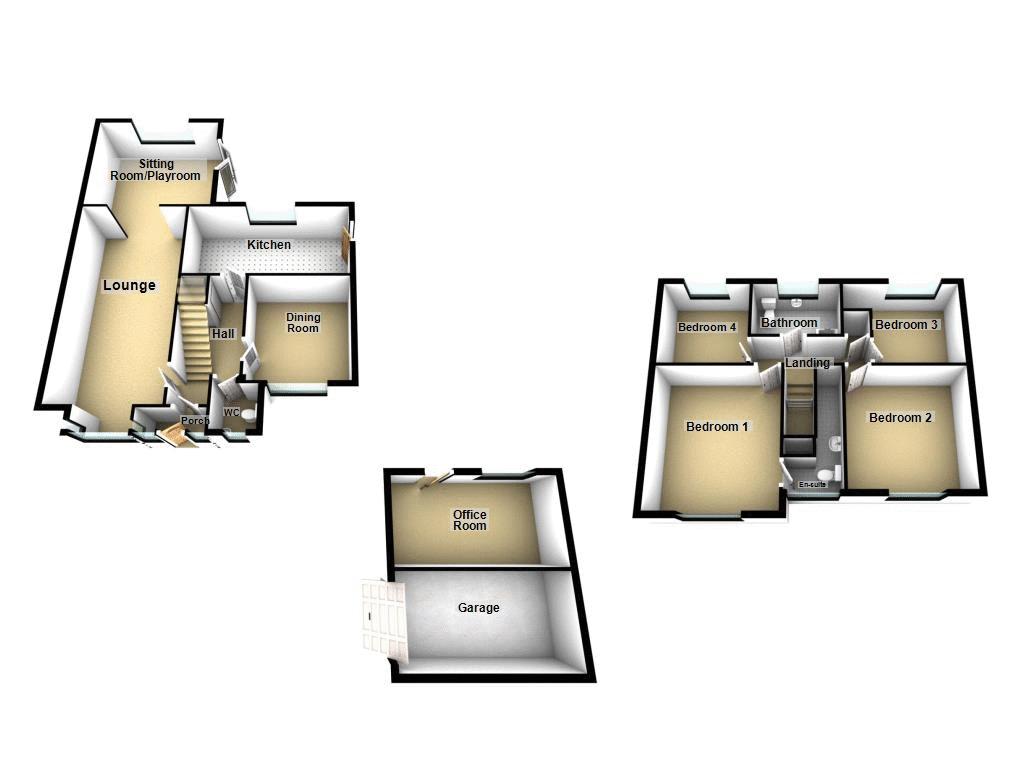- A stunning four bedroom EXTENDED detached property
- Situated in a well regarded location
- Porch leading to hallway
- Ground floor w.c
- Impressive lounge which leads to the splendid sitting room/playroom with Velux roof windows
- Contemporary fitted kitchen
- Master bedroom with en-suite shower room
- An advantageous, outside office room
- Wonderful rear gardens to side and rear aspect
- An extraordinary property which is well worthy of an internal inspection
4 Bedroom House for sale in Walsall
Edwards Moore Estate Agents are proud to present this exceptional, FOUR bedroom EXTENDED detached family home. Situated in a much sought after residential location within close proximity for the nature reserve. Positioned in a delightful cul-de-sac position the property briefly comprises, four bedrooms, porch, hall, ground floor w.c, impressive lounge/diner, contemporary fitted kitchen, additional sitting room/ playroom, family bathroom, en-suite shower room to the master bedroom, wonderful rear garden with porcelain paved area. Additional side planted area which leads to the outside office room with door leading to the garage. Driveway providing off road parking. Viewing is recommended at the earliest possible opportunity to fully appreciate the impeccable accommodation being offered for sale. EPC rating D.
The Property
This stunning detached property, with a wealth of features, offers expansive accommodation and is set in a splendid position. The property has been thoughtfully extended and has been impeccably maintained.
The local area has much to offer in terms of both lifestyle and convenience. Being close to Aldridge, 7 miles from both Sutton Coldfield and Lichfield and around 10 miles from Birmingham city centre, the location of the property is ideal for access to shopping and entertainment facilities, with the Bullring shopping centre in Birmingham offering a range of high street stores, plus a Selfridges and a Harvey Nicolls. There are also a plethora of bars and eateries in both Sutton Coldfield, Lichfield and Birmingham. The prestigious Little Aston Golf course is only a 15 minutes away and the Belfry Hotel and famous golf course is around a 20-minute drive away.
The property in further detail comprises.
Enclosed Porch
Having double glazed windows to front and side elevation and door leading to;
Hallway
Having stairs off to first floor landing, radiator, under stairs storage cupboard, ceiling coving, two ceiling light points and doors leading off to;
Ground floor WC
Having low flush WC, vanity wash hand basin, part tiled wall, double glazed window to fore, ceiling light point and wall mounted chrome heated towel rail.
Magnificent Lounge
24' 11'' x 11' 7'' (7.60m x 3.54m)
Having a double glazed bay window to fore, feature fireplace with fitted gas fire and living flame effect, two ceiling light points and two radiators leading to;
Sitting Room/Playroom
11' 10'' x 14' 1'' (3.60m x 4.30m)
Having double glazed French style doors leading onto patio area, double glazed window to fore, Velux windows and central heating radiator.
Dining Room
11' 7'' x 10' 2'' (3.52m x 3.09m)
Having a double glazed window to fore, radiator and ceiling light point.
Contemporary kitchen
17' 6'' x 8' 6'' (5.33m x 2.58m)
Having a comprehensive range of wall and base cupboard units, double oven, fridge freezer, washing machine, boiler, dishwasher, one and a half bowl sink unit with single drainer, mixer tap over, five ring induction hob, down lighters, double glazed window to rear elevation and wall vertical radiator.
Master Bedroom
13' 9'' x 11' 10'' (4.20m x 3.60m)
Having a range of fitted wardrobes, double glazed window to fore, radiator, ceiling light point and door leading to;
En-suite shower room
Having vanity wash hand basin, storage unit, shower to wall and heated towel rail and double window to fore.
Bedroom Two
11' 6'' x 10' 8'' (3.5m x 3.24m)
Having double window to fore, radiator, ceiling light point and door leading to;
Bedroom Three
9' 0'' x 11' 11'' (2.74m x 3.62m)
Having a double glazed window to rear, radiator and ceiling light point.
Bedroom Four
8' 11'' x 8' 11'' (2.71m x 2.71m)
Having double glazed window, radiator and ceiling light point.
Contemporary Bathroom
Having bath, shower, wash basin, part tiled walls to rear, down lighters and wall mounted heated towel rail.
Outside
Having a block paved driveway with parking for several vehicles, access to garage, shaped lawns and access to front entrance and pedestrian side entrance gate.
Outside Office
15' 0'' x 7' 9'' (4.57m x 2.35m)
Having a double glazed window, light and door leading to;
Garage
15' 0'' x 7' 9'' (4.57m x 2.35m)
Having up and over door.
Rear Garden
Having rear garden with patio area, suitable for alfresco dining and established shrubs and bushes.
Important Information
- This is a Freehold property.
Property Ref: EAXML382_9565382
Similar Properties
4 Bedroom House | Offers in excess of £550,000
This deceptively spacious Four bedroom detached property occupies a pleasant position in this highly regarded residentia...
4 Bedroom House | Asking Price £550,000
This impressive FOUR Bedroom detached home is situated a well regarded location and is full of character and must be vie...
4 Bedroom House | Offers in region of £540,000
Situated on one of Walsall's most sought after locations is this substantial Four bedroom detached family residence whic...
High Land Road, Upper Stonnall
5 Bedroom House | Offers in region of £560,000
Edwards Moore Estate Agents are proud to present this exceptional, FIVE bedroom EXTENDED detached family home situated i...
4 Bedroom House | Offers in excess of £600,000
An extraordinary, four bedroom EXTENDED residence with extensive living accommodation, beautifully presented and located...
4 Bedroom Bungalow | Offers in region of £680,000
This extraordinary, extended family home is set in one of Walsall's prestigious addresses and requires an early inspecti...
How much is your home worth?
Use our short form to request a valuation of your property.
Request a Valuation
