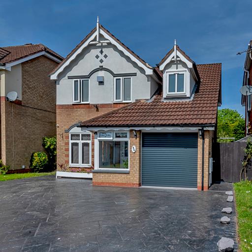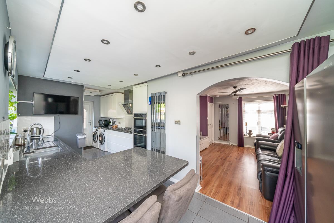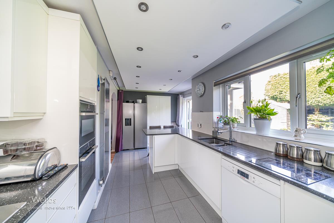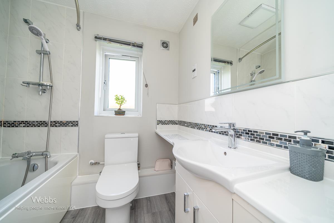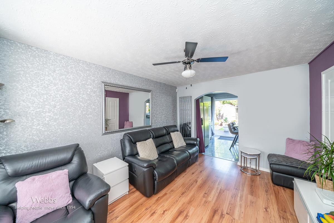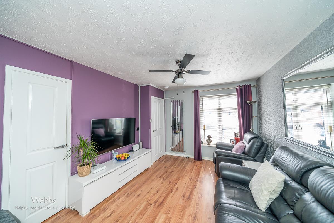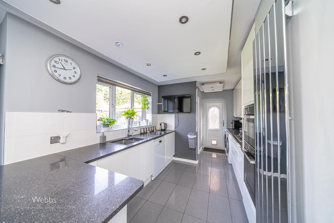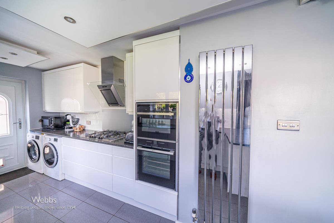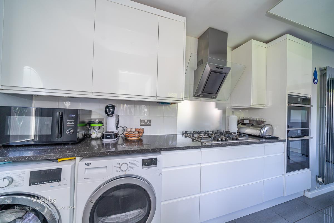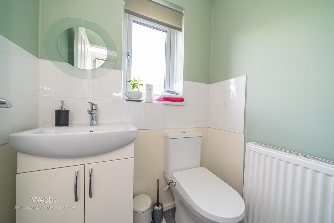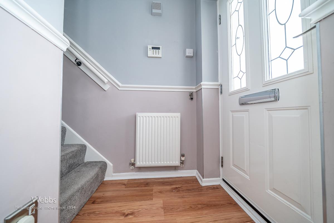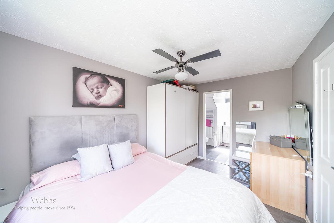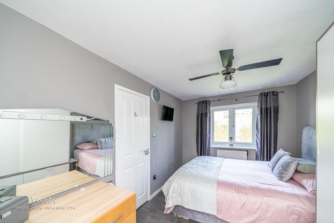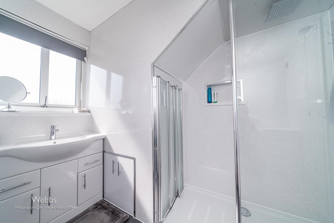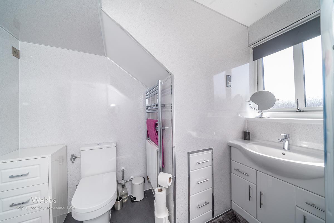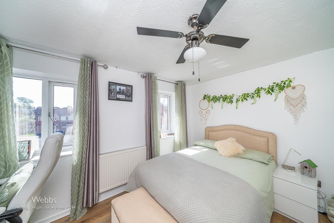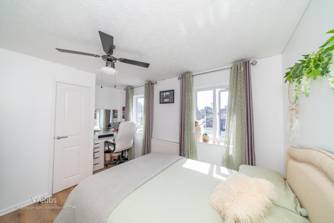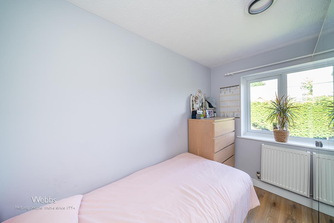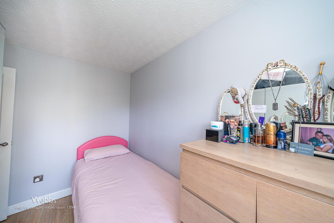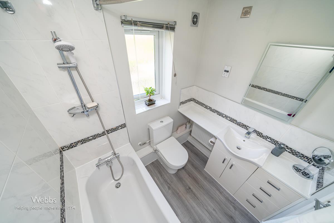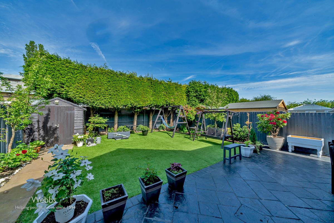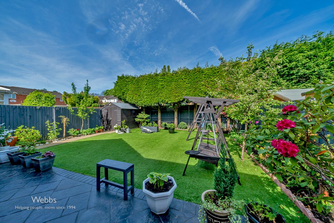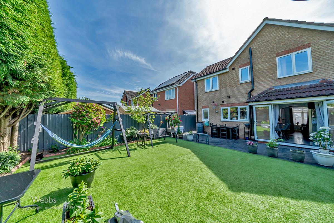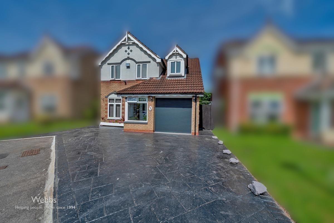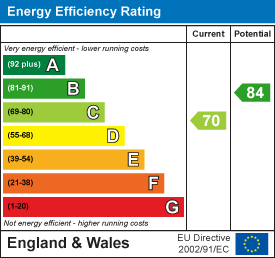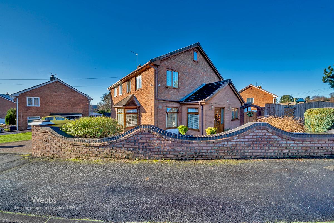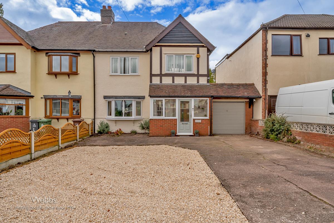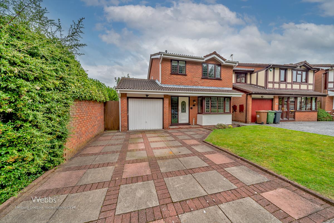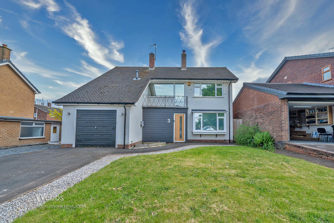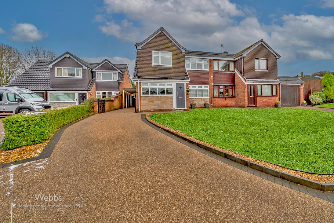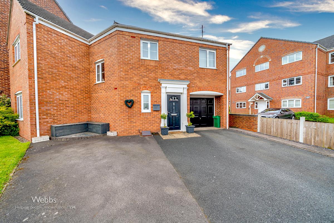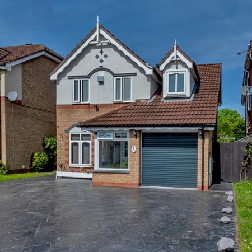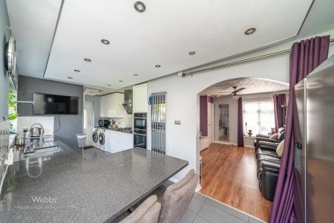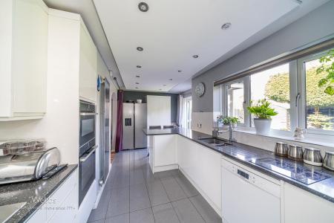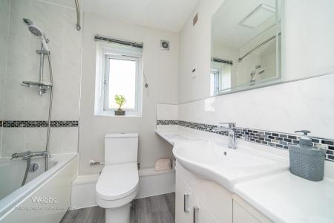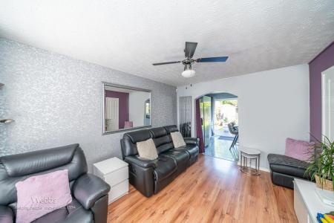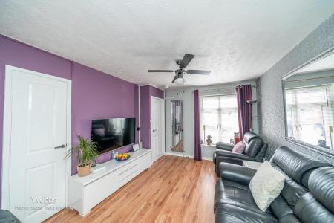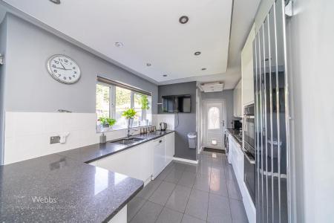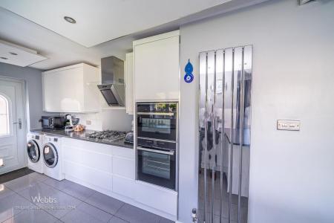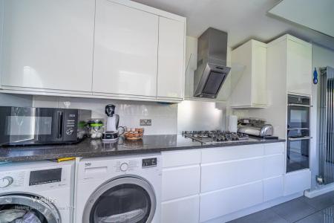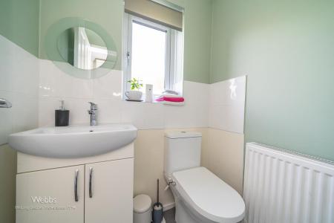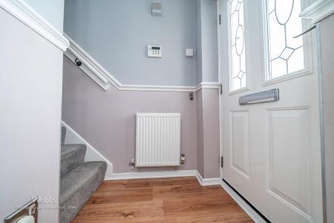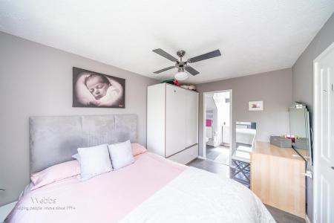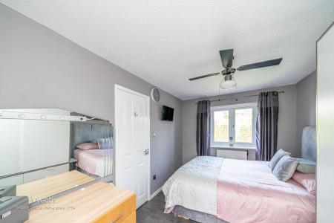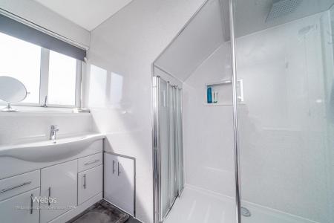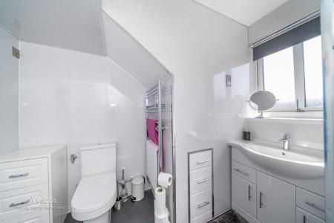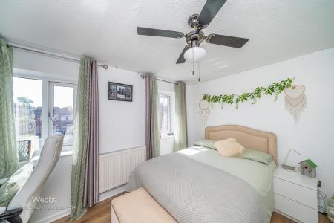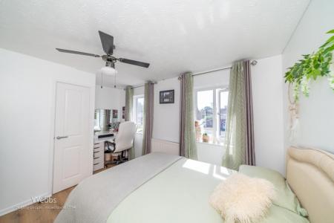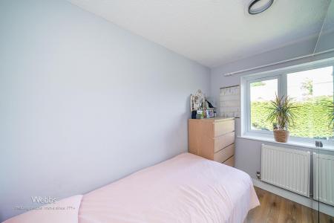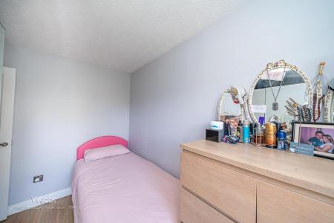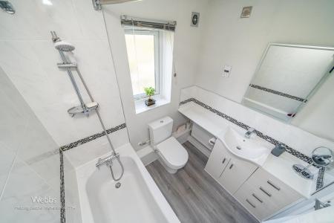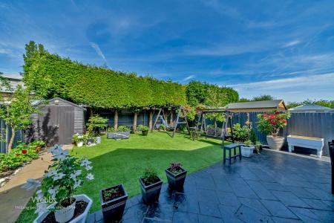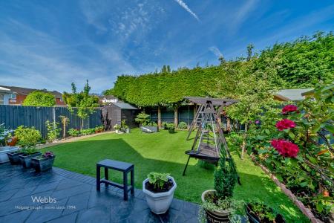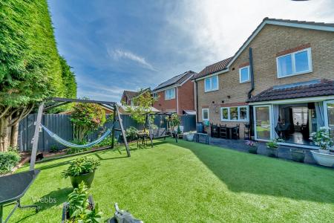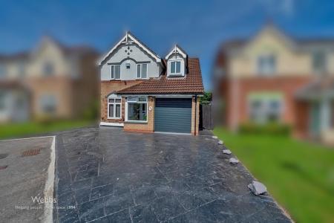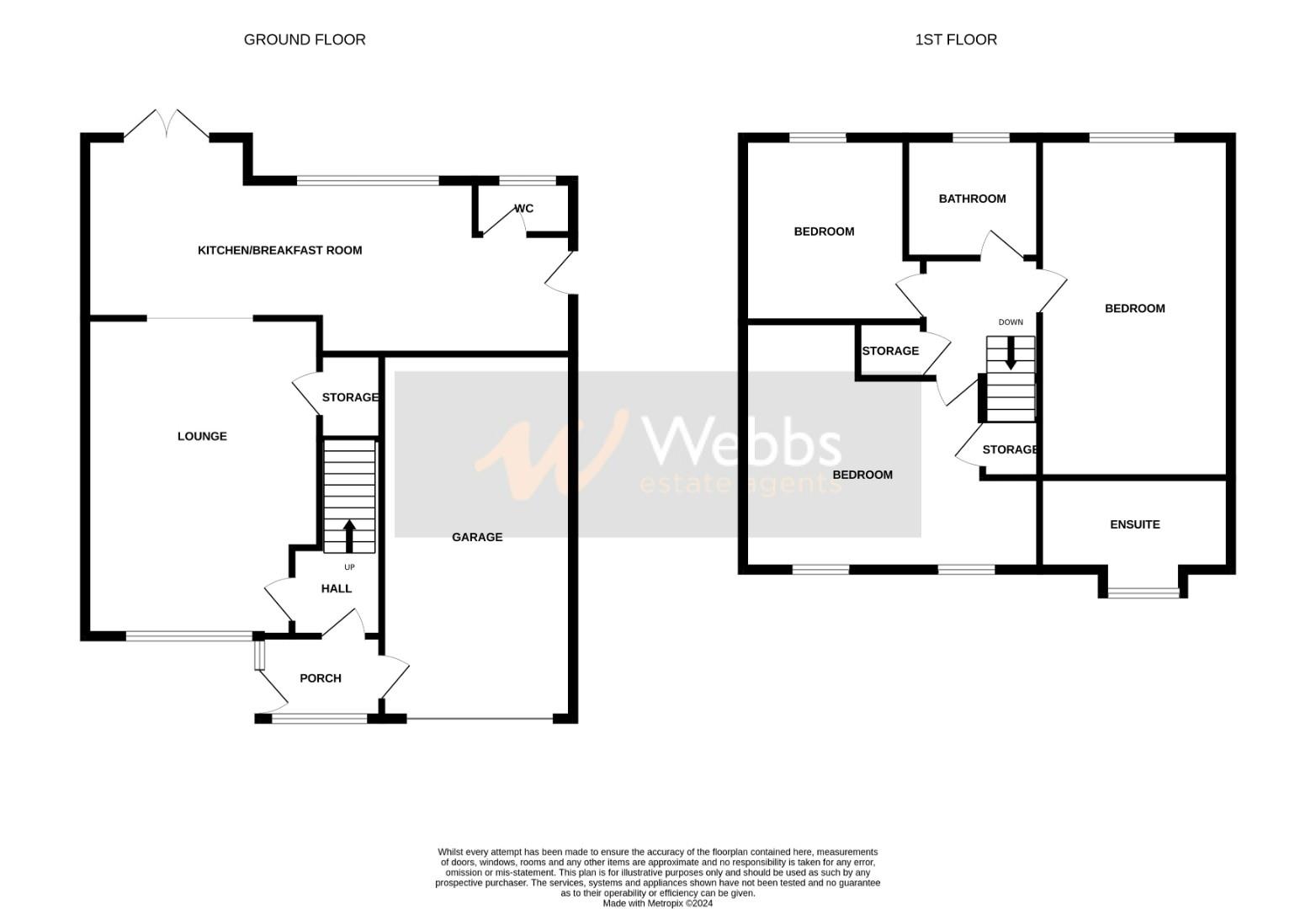- THREE BEDROOM DETACHED
- REFITTED BREAKFAST KITCHEN
- LANDSCAPED FRONT AND REAR GARDEN
- REFITTED EN SUTIE SHOWER ROOM
- REFITTED BATHROOM
- GUEST WC
- TRIPLE GLAZING THROUGHOUT
- REFITTED WINDOWS AND DOORS
- IMMACULATLEY PRESENTED
- LOW MAINTANCE REAR GARDEN
3 Bedroom Detached House for sale in Walsall
**THREE BEDROOM DETACHED HOME ** REFITTED BREAKFAST KITCHEN ** REFITTED BATHROOM ** REFITTED EN SUITE SHOWER ROOM ** GUEST WC ** GARAGE ** DRIVEWAY ** IMMACULALTEY PRESENTED ** LOW MAINTANACE REAR GARDEN ** TRIPLE GLAZED ** CUL-DE-SAC LOCATION**TRIPPLE GLAZING ** REFITTED WINDOWS AND DOORS**
Webbs Estate agents are please to bring to market this much improved three bedroom detached home situated in a popular residential cul-de sac this home offers conveniences on your door step.
In brief this home offers: Concrete print drive with access into the garage, porch and rear garden, Porch, Hallway, Lounge, refitted breakfast kitchen and Guest WC
On the first floor there are two generously sized bedroom and refitted family bathroom, along side the master bedroom with refitted en suite shower room.
To the rear there is a private and enclosed landscaped rear garden that has been lovingly done with practicality in mind with concrete print patio astro turf and manageable boarders and storage sheds
Call us today on 01922 663399 to view this wonderful home.
Porch -
Hallway -
Lounge - 4.1m x 3.1m (13'5" x 10'2") -
Breakfast Kitchen - 2.7m x 6.9m (8'10" x 22'7") -
Guest Wc -
Garage - 2.4m x 4.9m (7'10" x 16'0") -
Bedroom One - 2.6 x 3.8m (8'6" x 12'5") -
Ensuite - 2.4m x 2.5m (7'10" x 8'2") -
Bedroom Two - 4.1m x 3.3m (13'5" x 10'9") -
Bedroom Three - 2.9m x 2.3m (9'6" x 7'6") -
Bathroom - 1.6m x 1.9m (5'2" x 6'2") -
Driveway - To the front of this home there is a concrete print driveway with access to the garage, porch and rear garden
Rear Garden - The private and enclosed rear garden has been landscaped to be as maintained free as possible with artificial grass, concrete print patio area and manageable boarders.
Important information
Property Ref: 946283_33093873
Similar Properties
3 Bedroom Semi-Detached House | Offers in excess of £325,000
**STUNNING THREE BEDROOM SEMI DETACHED HOME**GENEROUS CORNER PLOT**REFITTED KITCHEN**REFITTED DOWNSTAIRS SHOWER ROOM**HE...
3 Bedroom Semi-Detached House | Offers in region of £320,000
**THREE/FOUR BEDROOM FAMILY HOME** MASSIVLY EXTENDED AND IMPROVED THROUGHOUT** RENOVATED FAMILY HOME** PORCH** LARGE ENT...
3 Bedroom Detached House | £315,000
**THREE BEDROOM DETACHED** TWO RECPETION ROOMS** SEPERATE UTILITY ROOM** GUEST WC** FITTED KITCHEN** THREE SIZABLE BEDRO...
Bamford Road, Bloxwich, Walsall
3 Bedroom Detached House | Offers in region of £330,000
*** DETACHED FAMILY HOME ** THREE BEDROOMS ** VERY WELL PRESENTED ** OPEN PLAN HALL/DINER ** LOUNGE ** GARAGE ** DRIVEWA...
Carrick Close, Pelsall, Walsall
4 Bedroom Semi-Detached House | Guide Price £330,000
**FOUR BEDROOM SEMI DETACHED HOME**LARGE LOUNGE DINER**REFITTED KITCHEN** SEPERATE UTILITY ROOM**CONSERVATORY TO THE REA...
Windrush Close, Pelsall / Bloxwich, Walsall
4 Bedroom Detached House | Guide Price £330,000
** FOUR BEDROOM DETACHED ** IMMACULATLEY PRESENTED ** KITCHEN DINER** LOUNGE ** GARAGE ** DRIVEWAY** GUEST WC ** EN SUIT...

Webbs Estate Agents (Bloxwich)
212 High Street, Bloxwich, Staffordshire, WS3 3LA
How much is your home worth?
Use our short form to request a valuation of your property.
Request a Valuation
