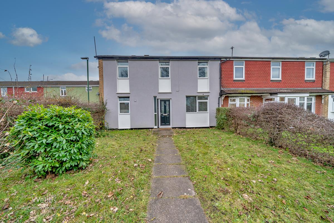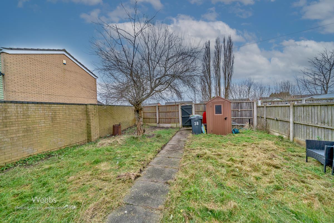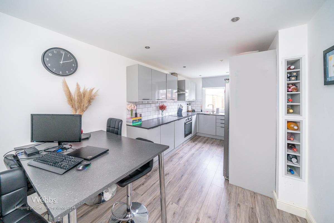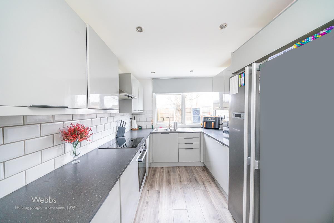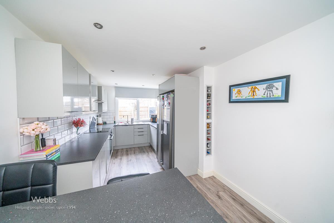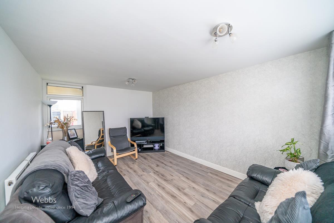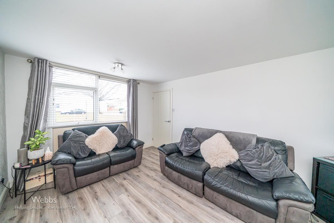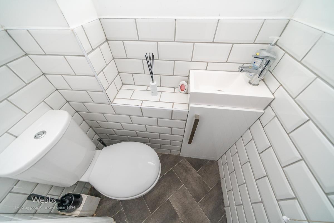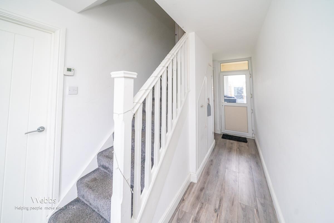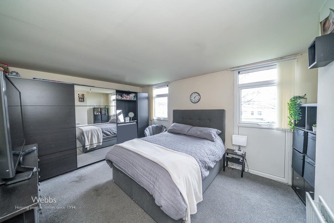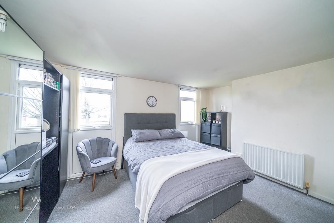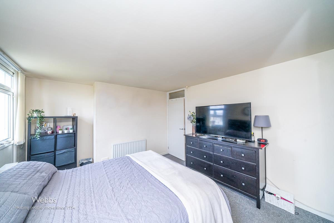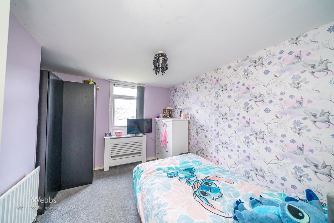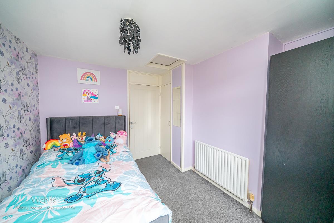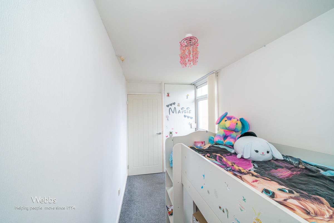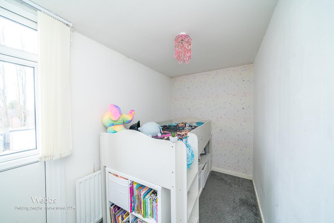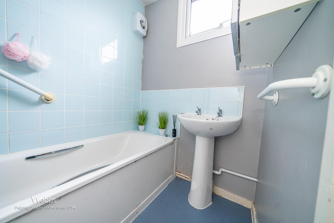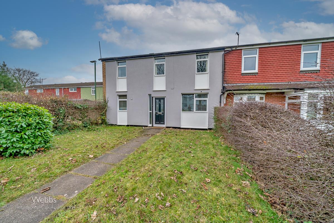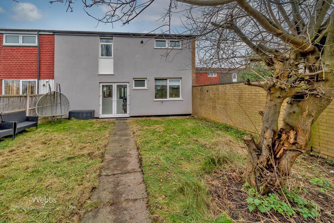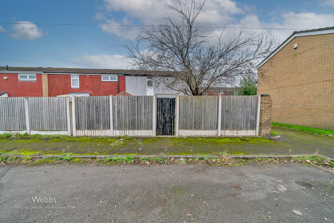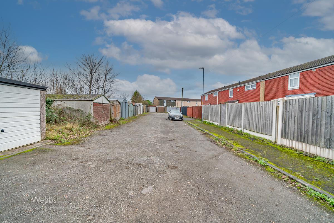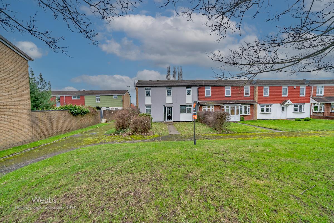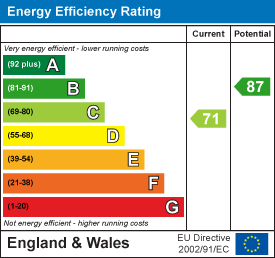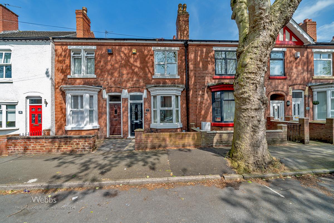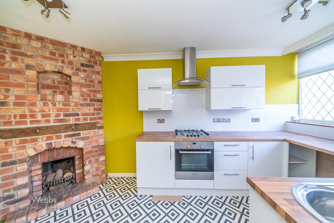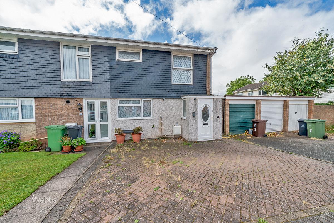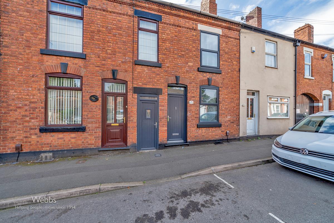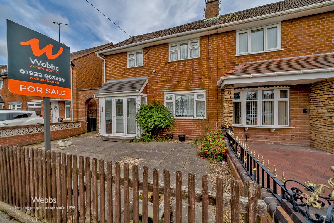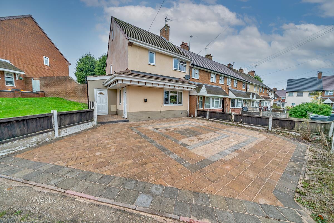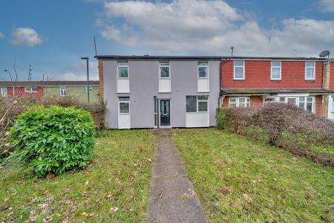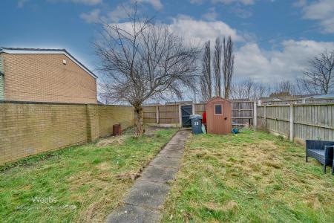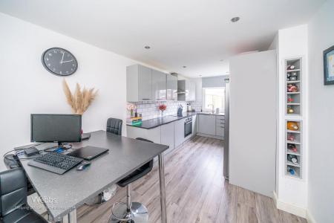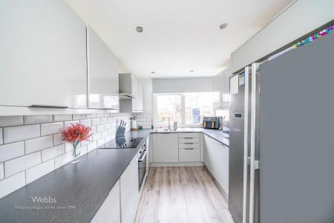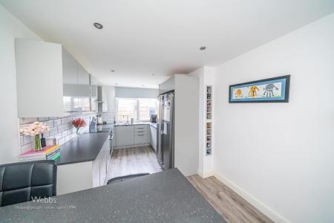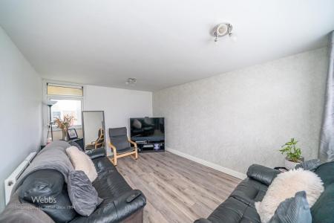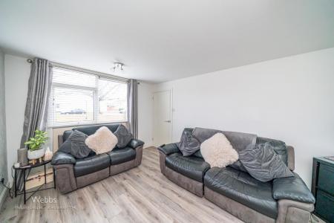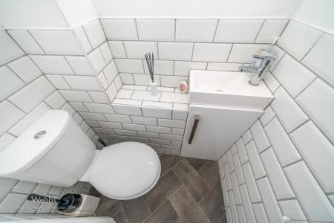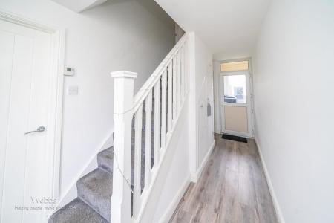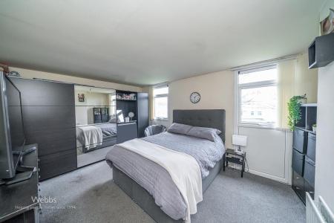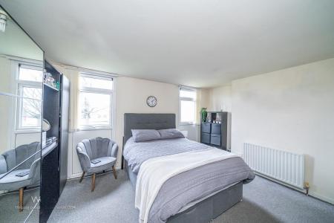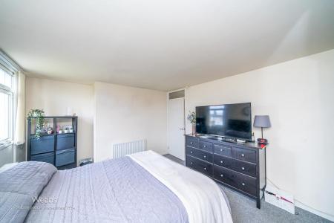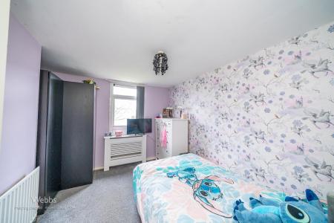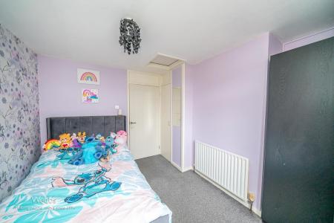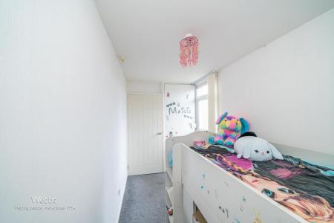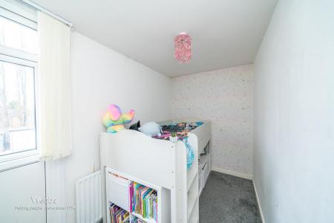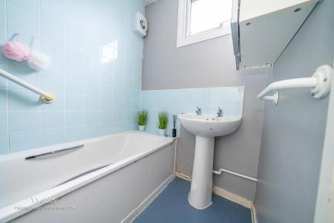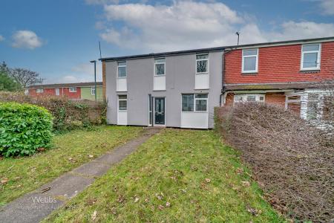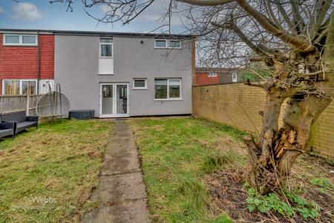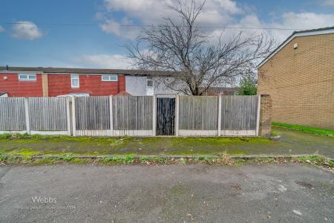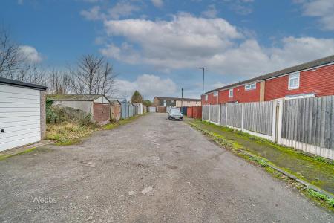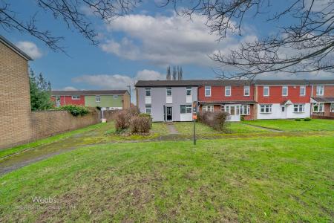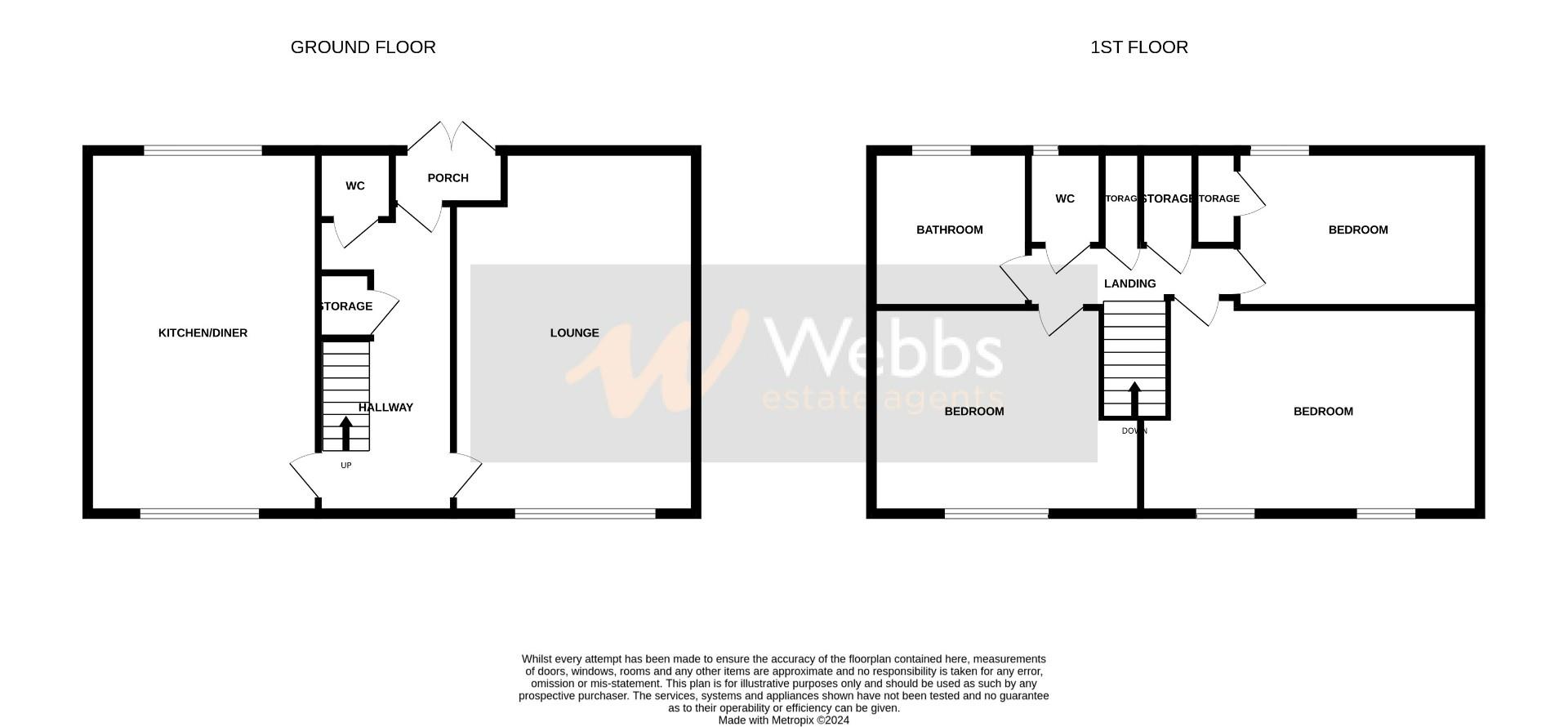- THREE BEDROOM END OF TERRACE
- COMMUNAL PARKING TO THE REAR
- REFITTED KITCHEN DINER
- FITTED BATHROOM
- GUEST WC
- LAWNED FRONT GARDEN
- POPULAR LOCATION
- CLOSE TO ALL LOCAL AMENITIES
- IMPROVED THROUGHOUT
- CALL WEBBS ON 01922 663399 TO SECURE YOUR VIEWING TODAY!!!
3 Bedroom End of Terrace House for sale in Walsall
**THREE BEDROOM END OF TERRACE HOME**REFITTED KITCHEN DINER**ENTRANCE HALL**GUEST WC** LAWNED FRONT GARDEN**THREE GENEROUS BEDROOMS**FITTED BATHROOM**POPULAR LOCATION**CLOSE TO ALL LOCAL AMENITIES**TIMBER FRAMED STRUCTURE**
Situated in a sought-after location, Broad Lane Gardens this improved three-bedroom end-of-terrace home offers spacious and well-planned accommodation, perfect for family living.
The ground floor features an inviting entrance hall complete with under-stairs storage and a convenient guest WC. The bright and airy lounge provides a comfortable space to relax, while the modern refitted kitchen diner, with ample room for dining, is perfect for entertaining. A rear porch adds additional practicality to this charming home.
Upstairs, the first floor boasts three generously sized bedrooms, a stylishly fitted bathroom, and a separate WC, providing both functionality and comfort for the whole family.
To the rear, the garden offers a delightful outdoor space with a paved patio area for dining or relaxation, as well as a lawn for play or gardening. Beyond the garden, communal parking ensures added convenience for residents and guests.
This property is a fantastic opportunity for those seeking a well-maintained home in a popular area. Early viewing is highly recommended!
Entrance Hall -
Lounge - 4.535m x 3.243m (14'10" x 10'7") -
Kitchen Diner - 5.512m x 2.732m (18'1" x 8'11") -
Guest Wc -
Porch - 0.819m x 3.243m (2'8" x 10'7") -
First Floor -
Bedroom One - 4.918m x 3.577m (16'1" x 11'8") -
Bedroom Two - 3.281m x 3.380m (10'9" x 11'1") -
Bedroom Three - 1.832m x 3.31m (6'0" x 10'10" ) -
Bathroom - 1.823m x 1.474m (5'11" x 4'10") -
Separate Wc -
Identification Checks B - Should a purchaser(s) have an offer accepted on a property marketed by Webbs Estate Agents they will need to undertake an identification check. This is done to meet our obligation under Anti Money Laundering Regulations (AML) and is a legal requirement. We use a specialist third party service to verify your identity. The cost of these checks is £28.80 inc. VAT per buyer, which is paid in advance, when an offer is agreed and prior to a sales memorandum being issued. This charge is non-refundable.
Property Ref: 946283_33560911
Similar Properties
2 Bedroom Terraced House | Offers Over £175,000
**TWO BEDROOM TERRACE ** TWO RECPETION ROOMS ** REFITTED SHOWER ROOM ** REFITTED KITCHEN ** TWO DOUBLE BEDROOMS ** UTILI...
3 Bedroom Terraced House | Guide Price £175,000
**THREE BEDROOM MID TERRACE HOME**WELL PRESENTED THROUGHOUT**KITCHEN DINER**LARGE LOUNGE**GUEST WC**SEPERATE UTILITY ROO...
Boswell Close, Darlaston, Wednesbury
3 Bedroom End of Terrace House | £175,000
**EXTENDED THREE BEDROOM END OF TERRACE** DRIVEWAY** REFITTED KITCHEN** REFITTED BATHROOM** GARAGE** TWO RECPETION ROOMS...
Clarendon Street, Bloxwich, Walsall
3 Bedroom Terraced House | Offers in region of £180,000
*** IDEAL FIRST HOME/INVESTMENT ** TRADITIONAL MID TERRACE ** THREE BEDROOMS ** TWO RECEPTION ROOMS ** VERY WELL PRESENT...
2 Bedroom Semi-Detached House | Guide Price £180,000
**TWO BEDROOM SEMI DETACHED HOME** ENTRANCE HALL** LOUNGE DINER** FITTED KITCHEN**TWO DOUBLE BEDROOMS**FRONT AND REAR GA...
2 Bedroom Semi-Detached House | £180,000
**TWO BEDROOM END OF TERRACE**ADDITIONAL USEABLE LOFT SPACE **DRIVEWAY**CAR CHARGING POINT**KITCHEN DINER** UTILITY ROOM...

Webbs Estate Agents (Bloxwich)
212 High Street, Bloxwich, Staffordshire, WS3 3LA
How much is your home worth?
Use our short form to request a valuation of your property.
Request a Valuation
