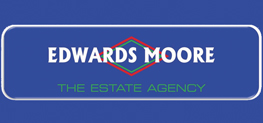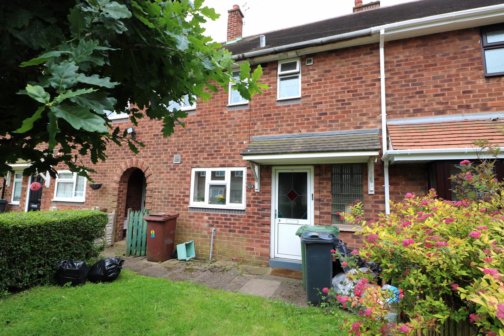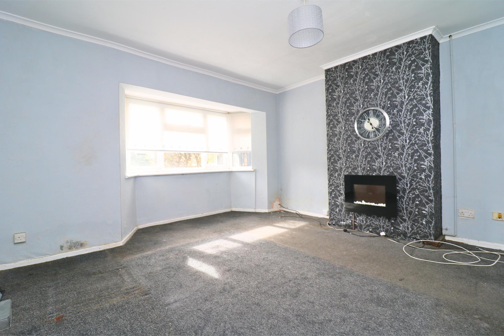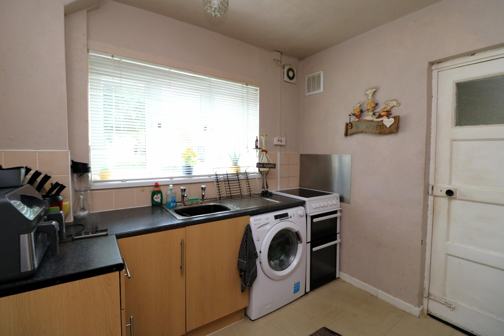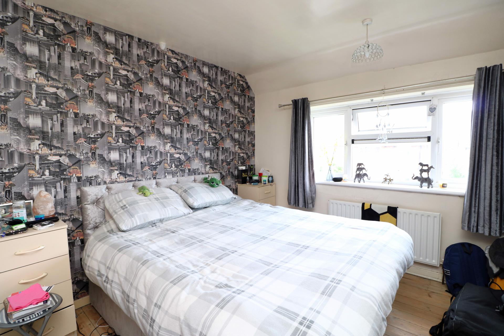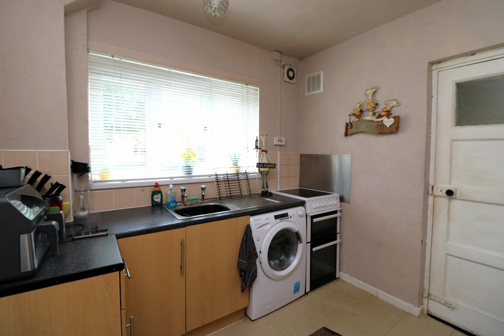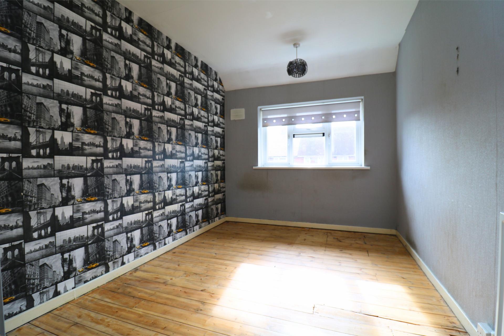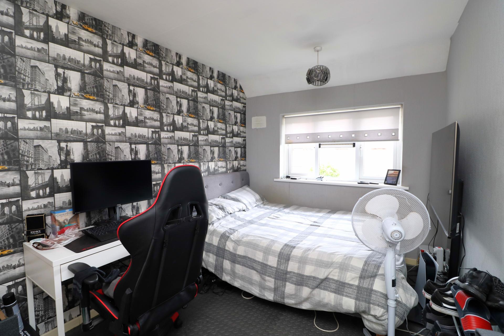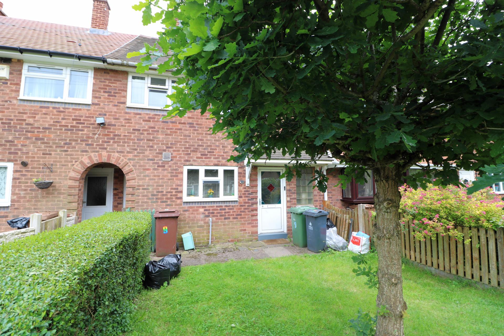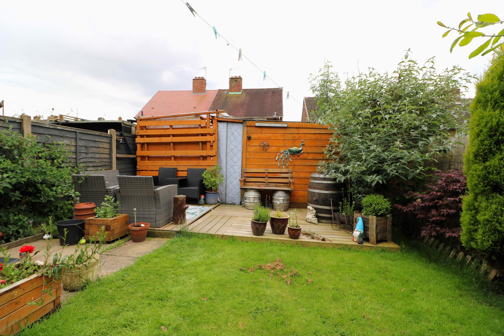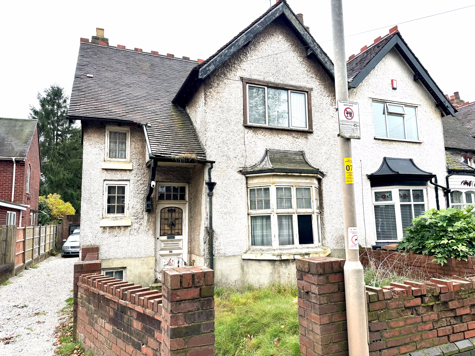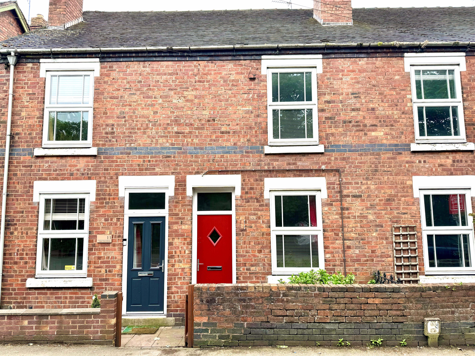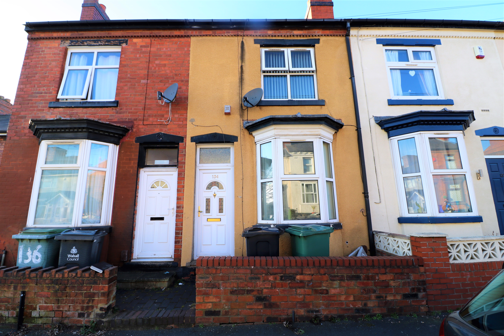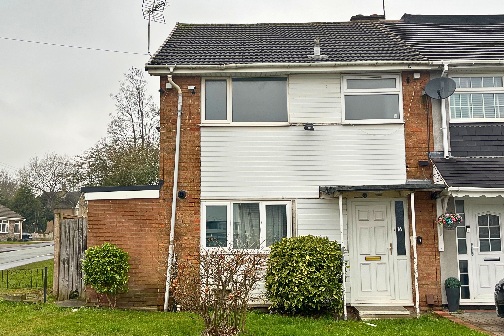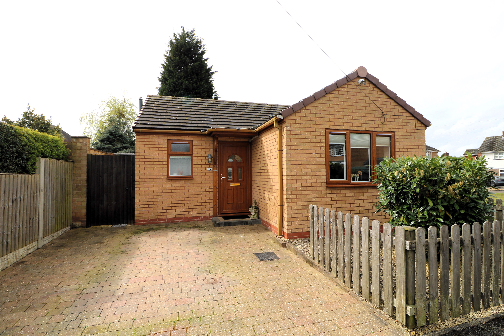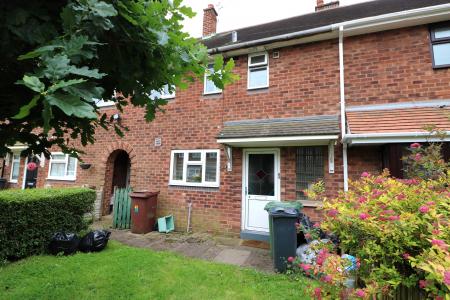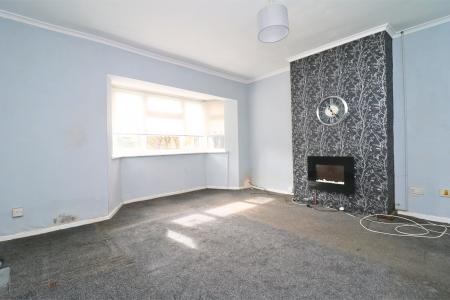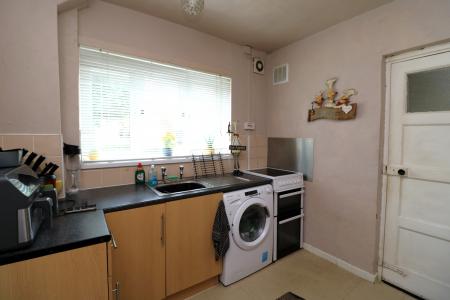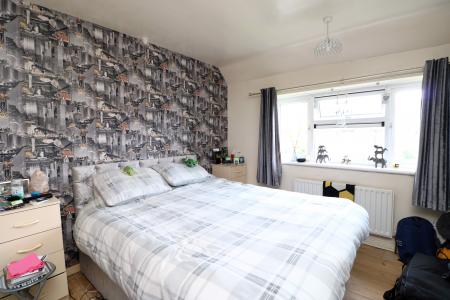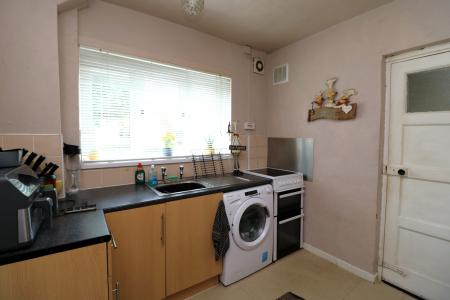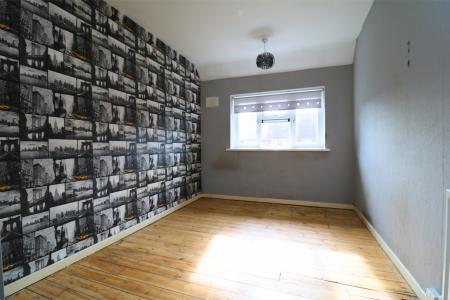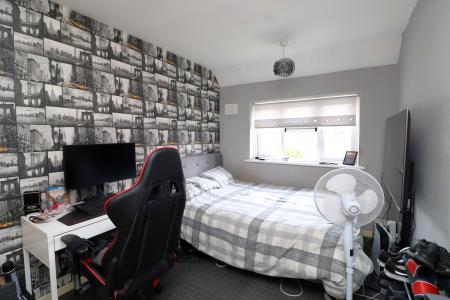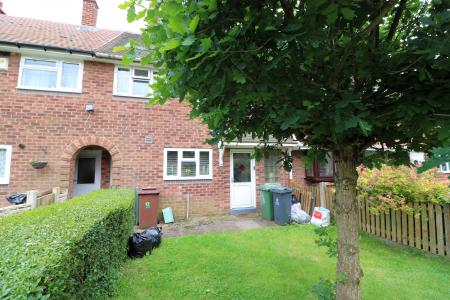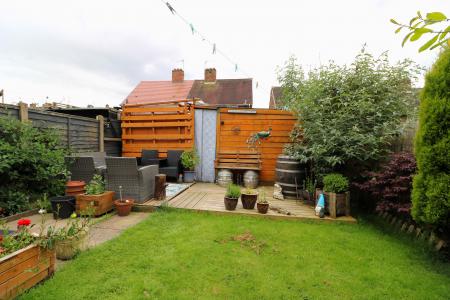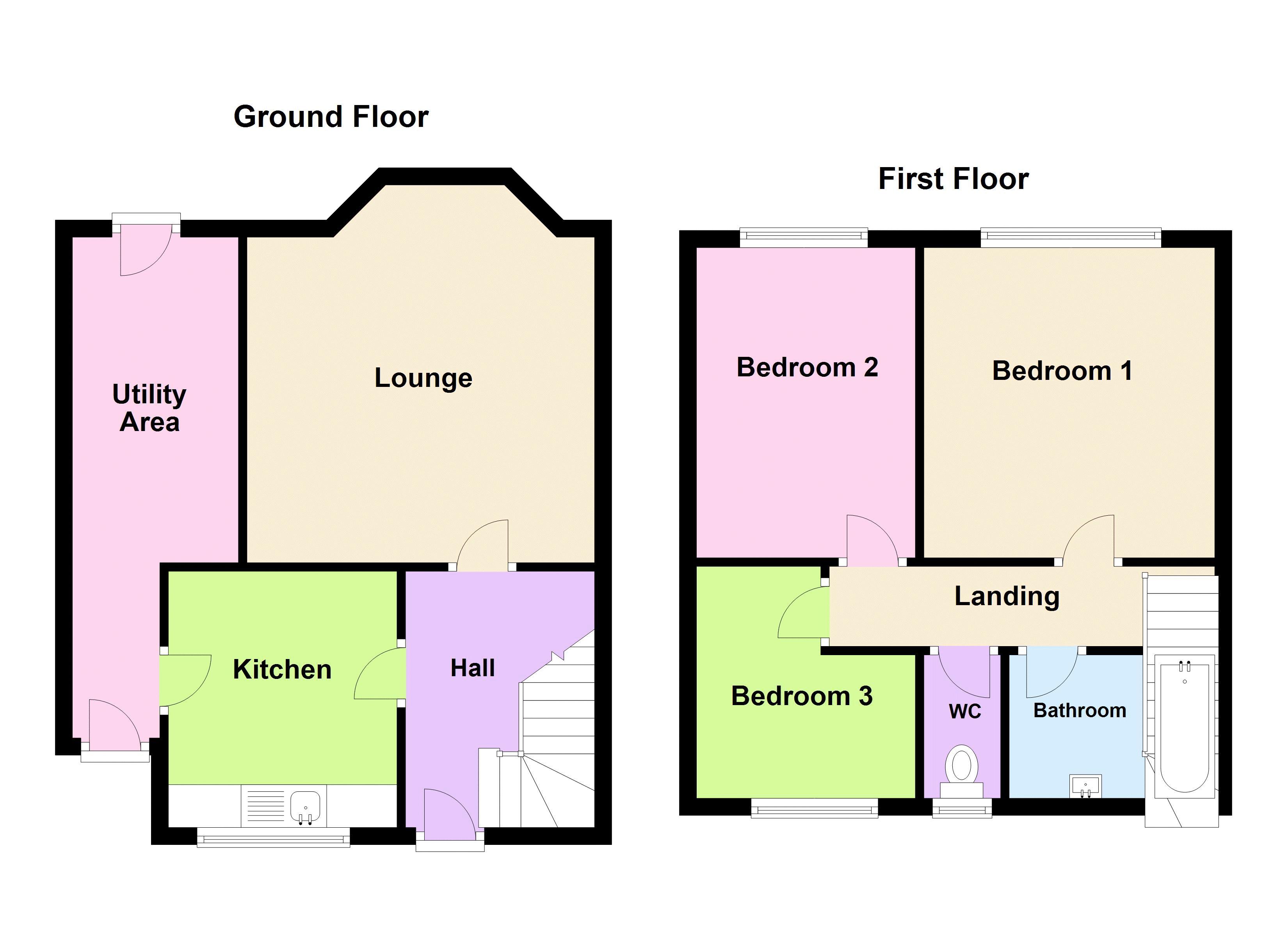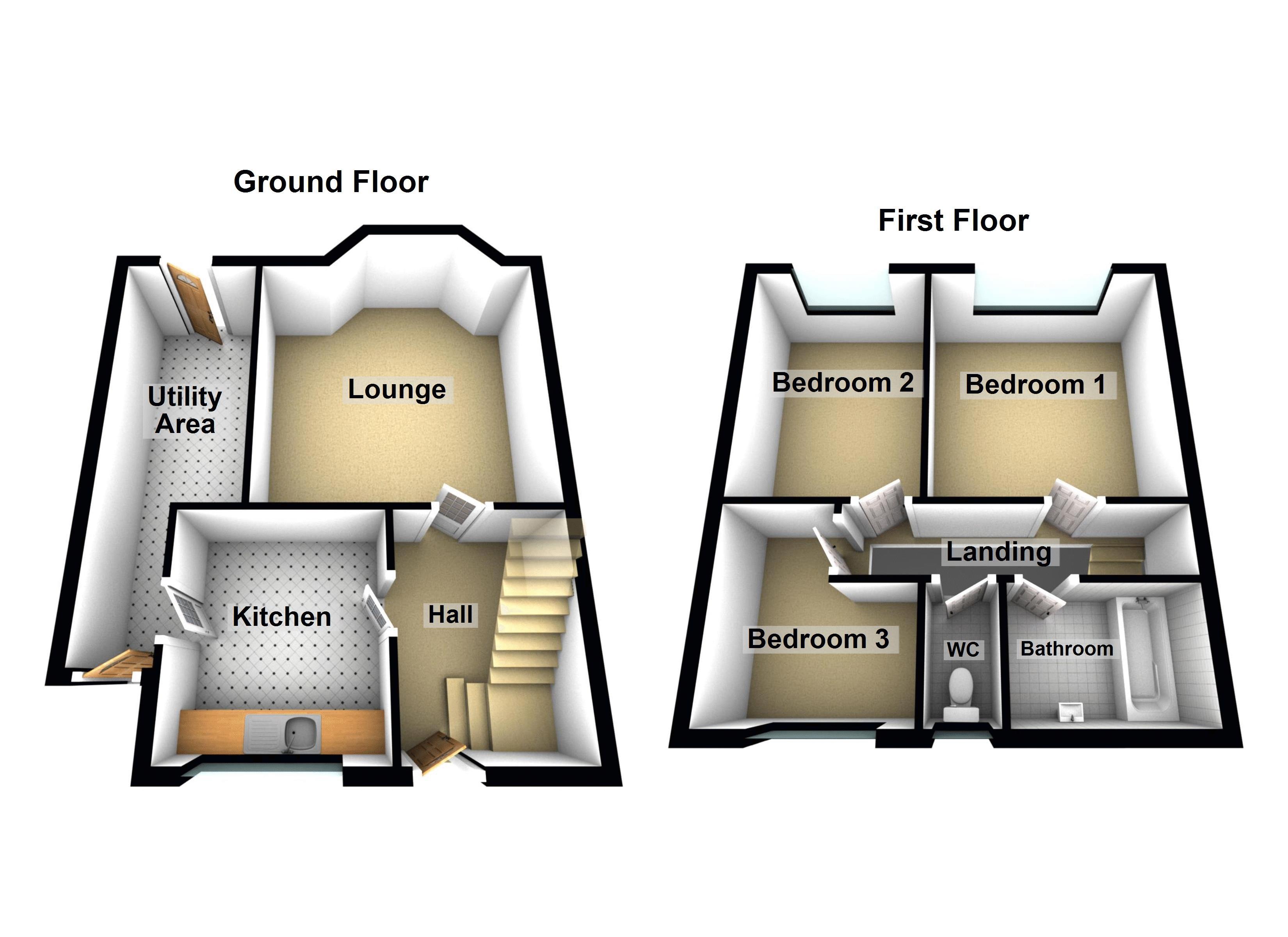- A three bedroom mid terrace property
- Hall
- Lounge
- Kitchen
- Utility
- Double glazing and gas central heating both where specified
- Bathroom with separate w.c
- Front and rear gardens
- Viewing recommended
3 Bedroom House for sale in Walsall
A three bedroom mid terrace on the outskirts of Bloxwich, offers well proportioned accommodation with an internal inspection recommended to fully appreciate all it has to offer.
Internal inspection reveals hallway, lounge/diner, double glazing, gas central heating, bathroom, separate w.c, front and rear gardens. Viewing essential, EPC rating D
The Property
The accommodation is within easy reach of Bloxwich Golf Club and Bloxwich Stafford Road Sports Club. An Easy walking distance to Bloxwich North Railway Station and Close to bus routes for Wolverhampton, Walsall, Cannock and Lichfield. Having easy access to J10 and J11 of the M6 motorway. Restaurants and pub on Turnberry Road.
A short distance to Bloxwich High Street and market centre, well served by a range of good schools and colleges. Walsall Academy and the highly regarded Queen Mary's Grammar School for boys and Queen Mary's High School for girls along with Walsall College and Wolverhampton University.
The property in greater detail comprises:
Entrance Hallway
Having stairs off to first floor landing, under stairs recess area, radiator and door leading to;
Lounge
14' 10'' x 13' 3'' (4.52m x 4.03m)
Having a double glazed bay window to rear elevation, radiator, feature electric fire and radiator.
Kitchen
9' 11'' x 8' 9'' (3.01m x 2.67m)
Having a double glazed window to fore, wall and base cupboard units, sink with single drainer, part tiled walls, radiator, plumbing for washing machine and door leading to;
Utility area
12' 8'' x 6' 3'' (3.85m x 1.9m)
Having a double glazed window to rear and doors to front and rear elevation.
First Floor Landing
Having doors leading off to;
Bedroom One
13' 1'' x 11' 1'' (3.98m x 3.38m)
Having a double glazed window to rear, radiator and ceiling light point.
Bedroom Two
12' 10'' x 8' 4'' (3.91m x 2.53m)
Having a double glazed window to rear, radiator and ceiling light point.
Bedroom Three
8' 7'' x 8' 4'' (2.62m x 2.54m)
Having double glazed window to fore, radiator and ceiling light points.
Family Bathroom
Having radiator, wash hand basin and part tiled walls.
Separate WC
Having low flush WC and obscure double glazed window to fore.
Outside
Having access to front entrance and shaped lawn.
Rear Garden
Having decking area and shaped lawn.
Important Information
- This is a Freehold property.
Property Ref: EAXML382_12415620
Similar Properties
3 Bedroom House | Auction Guide Price £150,000
Situated within walking distance of Aldridge Village, this traditionally styled semi detached property offers an ideal p...
3 Bedroom House | Auction Guide Price £140,000
Situated in the Chuckery area of Walsall, this Victorian end of terrace property is currently on an AST at £715.00 PCM (...
Upper Sneyd Road, Wolverhampton
2 Bedroom House | Auction Guide Price £120,000
Situated in a popular location on the outskirts of Essington and convenient for all amenities, this traditionally style...
3 Bedroom House | Offers in excess of £160,000
A three bedroom mid terrace property. The property comprises sitting room, lounge, kitchen, lobby, ground floor bathroom...
3 Bedroom House | Asking Price £160,000
This three bedroom semi-detached property is in need of full modernisation throughout. Situated in the sought after loca...
1 Bedroom Bungalow | Offers in excess of £170,000
A well presented one bedroom detached bungalow in this convenient location which offers most appealing living accommodat...
How much is your home worth?
Use our short form to request a valuation of your property.
Request a Valuation
