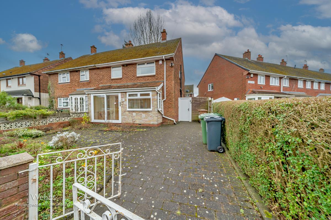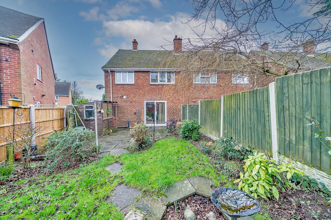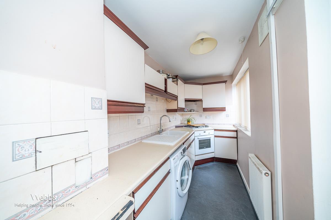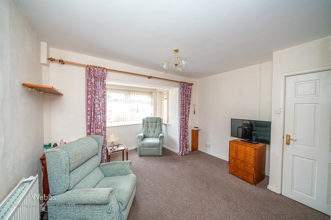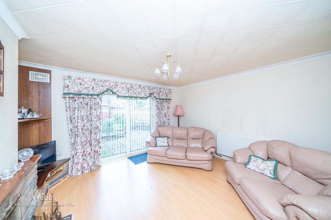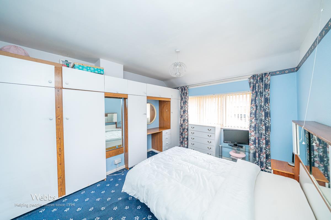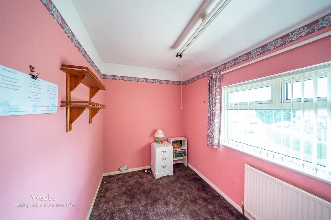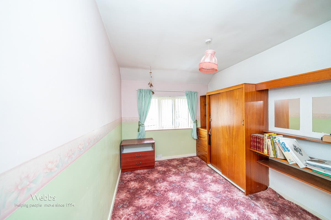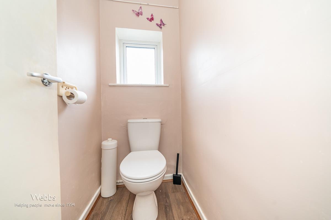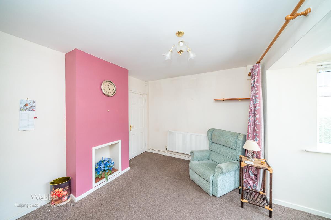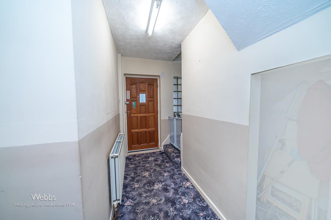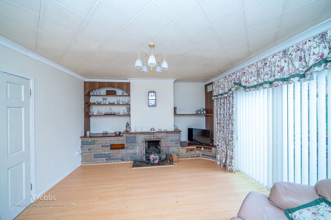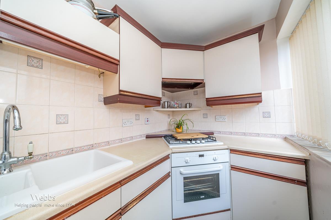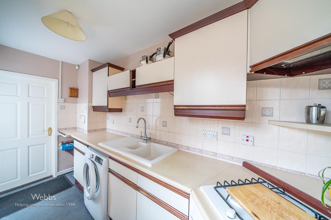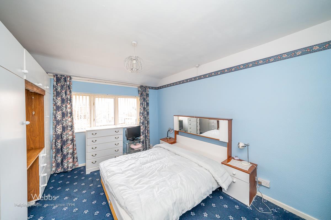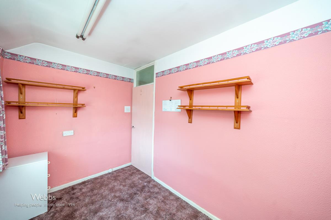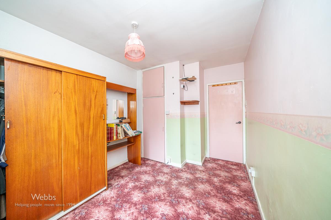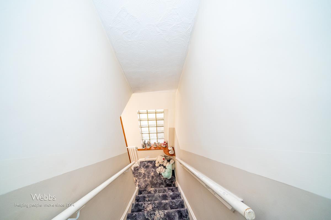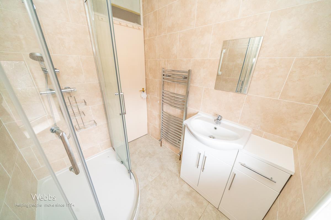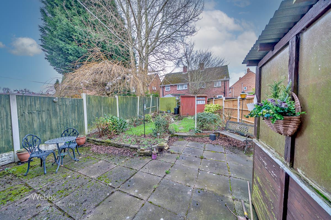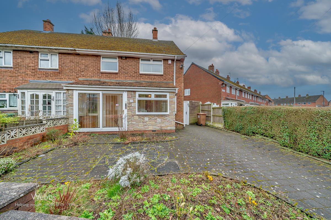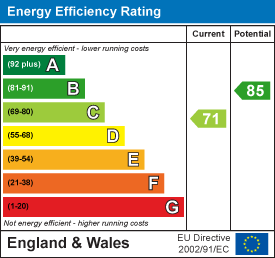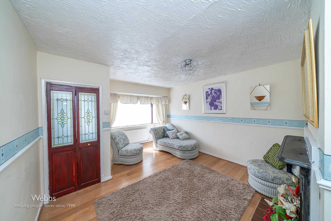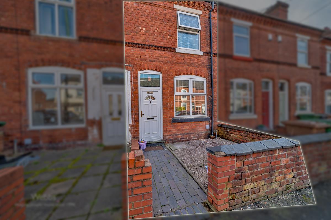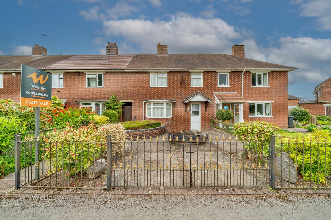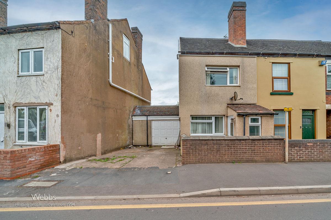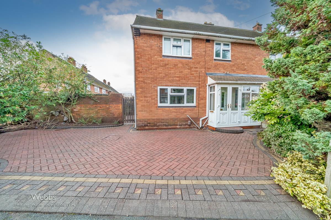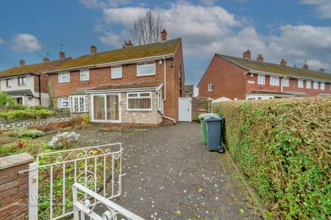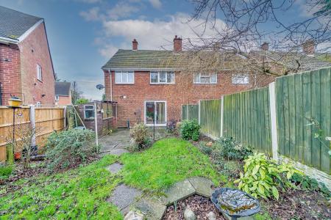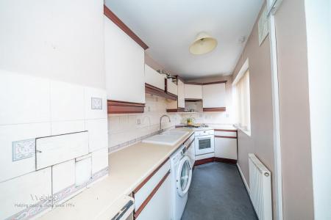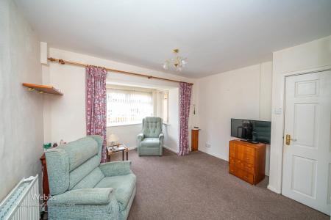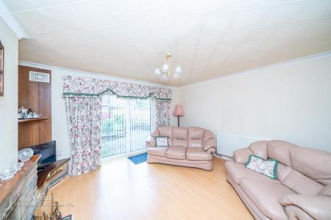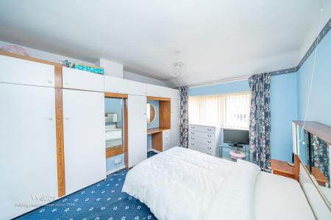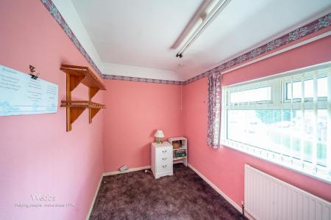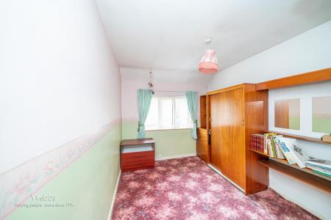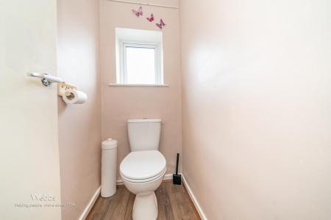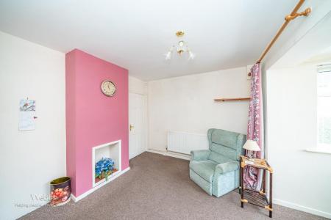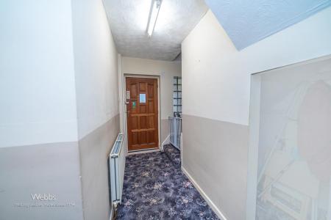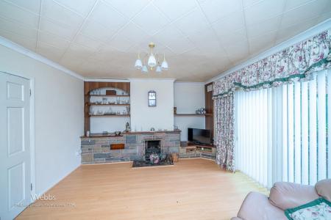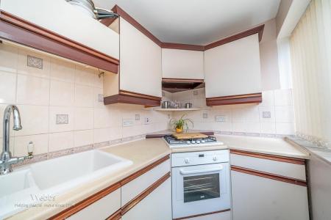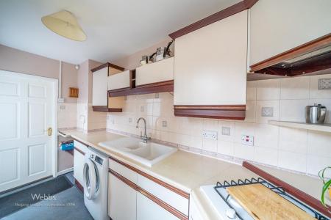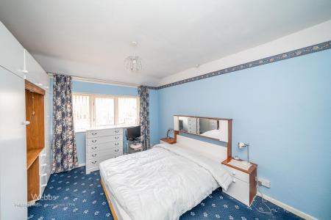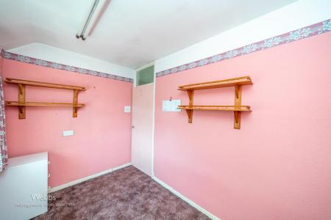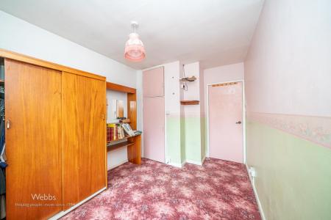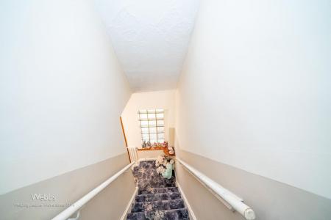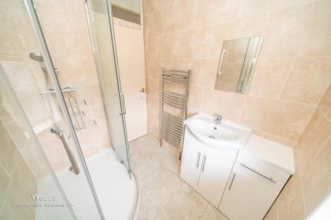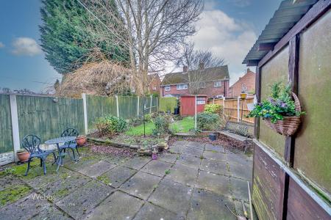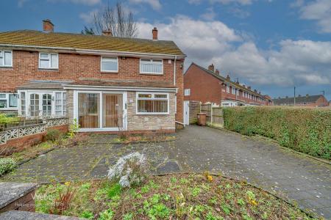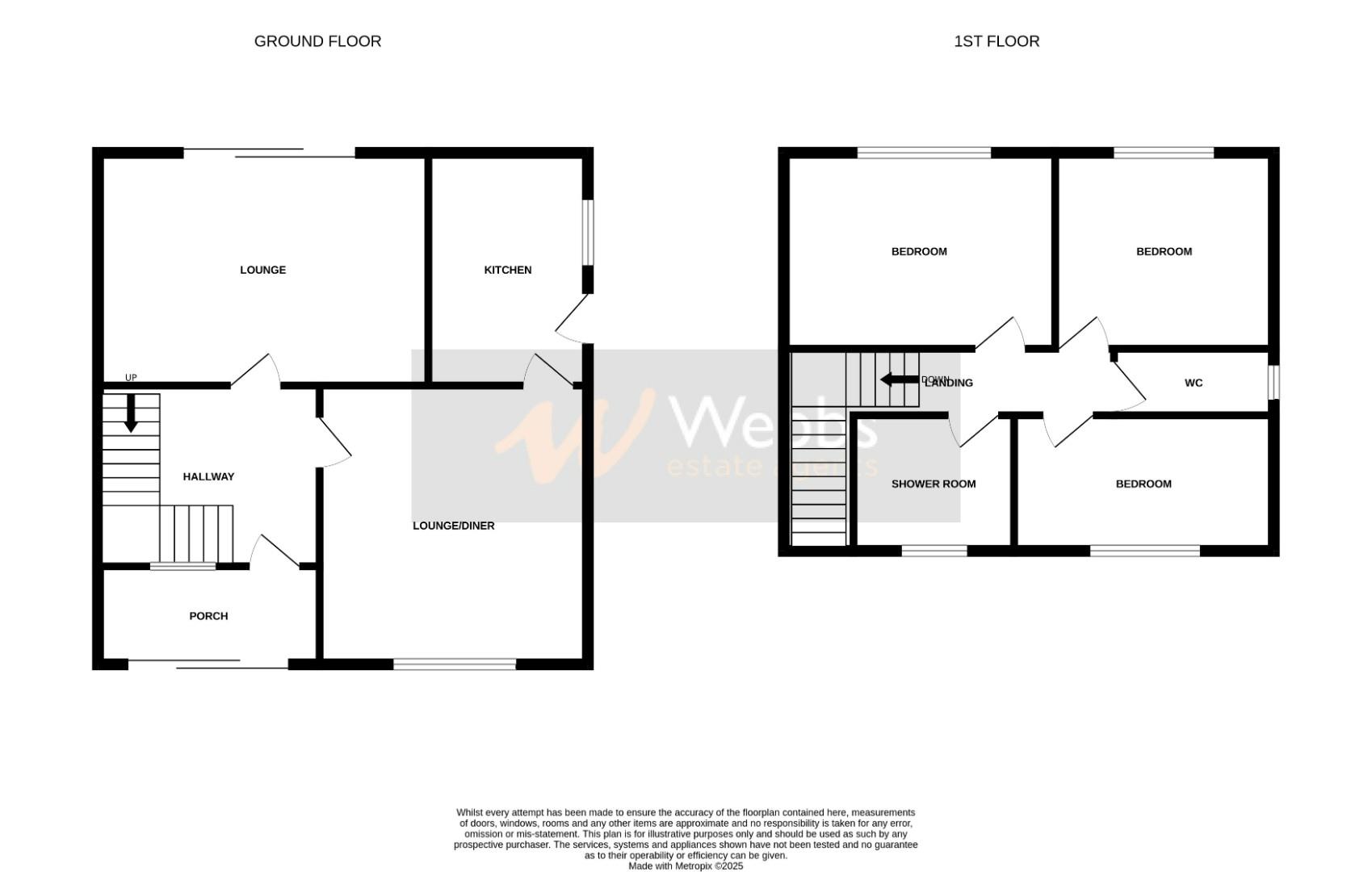- THREE BEDROOM EXTENDED HOME
- TWO RECPETION ROOMS
- REFITTED SHOWER ROOM
- DRIVEWAY AND REAR GARDEN
- FITTED KITCHEN
- THREE GENEROUS BEDROOMS
- NO ONWARD CHAIN
- POPULAR LOCATION
- CLOSE TO ALL LOCAL AMENTITIES
- CALL WEBBS ON 01922 663399 TO SECURE YOUR VIEWING TODAY!!!
3 Bedroom Semi-Detached House for sale in Walsall
**THREE BEDROOM HOME**NO ONWARD CHAIN**TWO RECPETION ROOMS**REFITTED SHOWER ROOM**FITTED KITCHEN**THREE GENEROUS BEDROOMS**DRIVEWAY**EXTENDED TO THE FRONT**REAR GARDEN**POPULAR LOCATION**
Situated in a popular and convenient location, this extended three-bedroom semi-detached home offers spacious living with the added benefit of no onward chain.
The property is set behind a gated front driveway, leading into an entrance porch and welcoming hallway. Inside, there are two well-proportioned reception rooms, providing flexible living and dining spaces. The fitted galley-style kitchen offers ample storage and workspace, making it a practical addition to the home.
Upstairs, the first floor boasts three generously sized bedrooms and a refitted shower room.
To the rear, a private and enclosed garden provides a peaceful outdoor retreat.
Located close to local amenities, transport links, and schools, this fantastic home is an ideal opportunity for families or investors. Early viewing is recommended!
Identification Checks B - Should a purchaser(s) have an offer accepted on a property marketed by Webbs Estate Agents they will need to undertake an identification check. This is done to meet our obligation under Anti Money Laundering Regulations (AML) and is a legal requirement. We use a specialist third party service to verify your identity. The cost of these checks is £28.80 inc. VAT per buyer, which is paid in advance, when an offer is agreed and prior to a sales memorandum being issued. This charge is non-refundable.
Entrance Porch -
Hall -
Lounge - 4.331m x 3.957m (14'2" x 12'11") -
Lounge Diner - 4.243m x 3.655m (13'11" x 11'11") -
Kitchen - 3.983m x 1.540m (13'0" x 5'0") -
First Floor Landing -
Bedroom One - 3.323m x 3.845m (10'10" x 12'7") -
Bedroom Two - 3.197m x 2.022m (10'5" x 6'7") -
Bedroom Three - 3.851m x 2.620m (12'7" x 8'7") -
Shower Room - 2.032m x 1.663m (6'7" x 5'5") -
Guest Wc - 1.495m x 0.948m (4'10" x 3'1") -
Property Ref: 946283_33694559
Similar Properties
Thatchwood Close, Pelsall, Walsall
2 Bedroom Terraced House | Offers in region of £185,000
**IMPRESSIVE MODERN MID TERRACED PROPERTY ** FANTASTIC QUIET CUL DE SAC POSITION ** SOUGHT AFTER LOCATION ** TWO DOUBLE...
3 Bedroom Terraced House | Guide Price £185,000
**EXTENDED THREE BEDROOM TERRACE**DOWNSTAIRS SHOWER ROOM**FIRST FLOOR BATHROOM**EXTENDED KITCHEN**TWO RECPETION ROOMS**T...
3 Bedroom Terraced House | Guide Price £185,000
**THREE BEDROOM TERRACE**TWO RECPETION ROOMS**THREE GENEROUS BEDROOMS**FITTED BATHROOM**SOLD WITH VACANT POSSESION OR TE...
St Margarets Road, Pelsall, Walsall
3 Bedroom Terraced House | Offers in region of £189,950
** TRADITIONAL MID TERRACED HOUSE ** DECEPTIVELY SPACIOUS ** NO OWARD CHAIN ** PLENTY OF ADDITIONAL STORAGE AND POTENTIA...
Broad Lane, Essington, Wolverhampton
4 Bedroom End of Terrace House | Guide Price £190,000
**THREE BEDROOM TERRACE** PARKING AND GARAGE** PORCH** LOUNGE DINER** LARGE KITCHEN** UTILITY AREA** TWO GENEROUS BEDORO...
3 Bedroom Semi-Detached House | Offers Over £190,000
** CORNER PLOT ** SEMI DETACHED HOME ** THREE BEDROOMS ** KITCHEN ** UTILITY ROOM ** FAMILY BATHROOM ** SPACIOUS LIVING...

Webbs Estate Agents (Bloxwich)
212 High Street, Bloxwich, Staffordshire, WS3 3LA
How much is your home worth?
Use our short form to request a valuation of your property.
Request a Valuation
