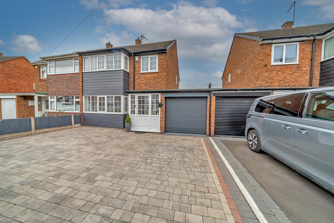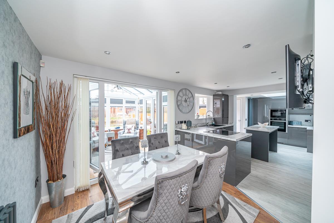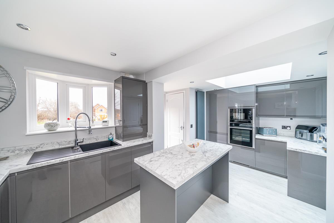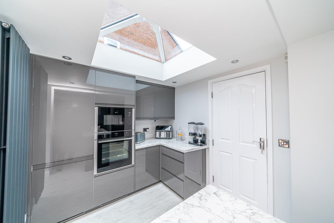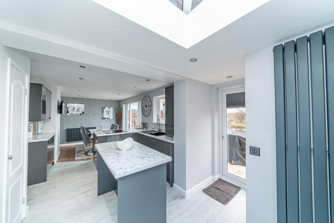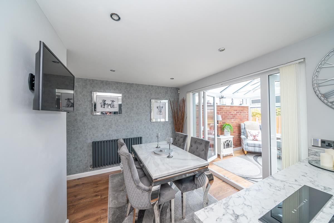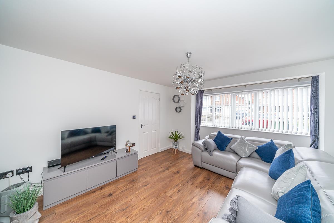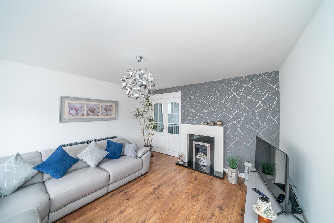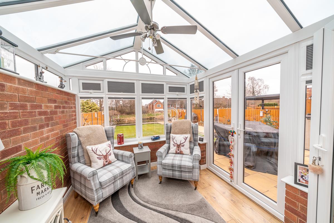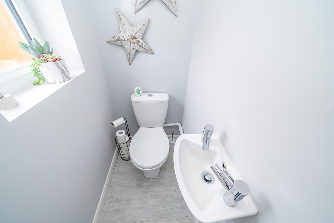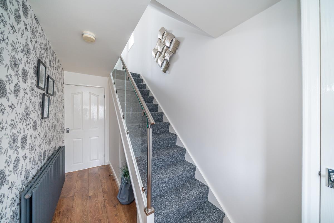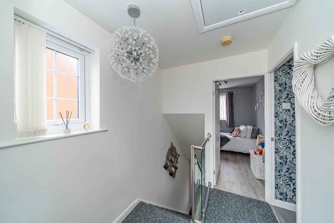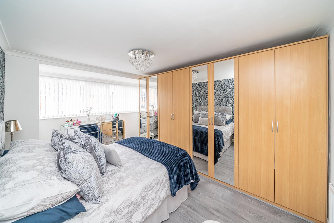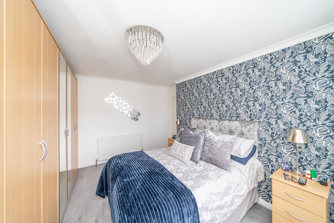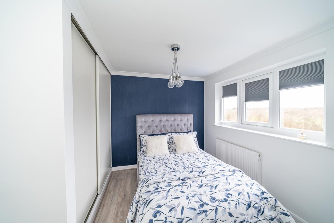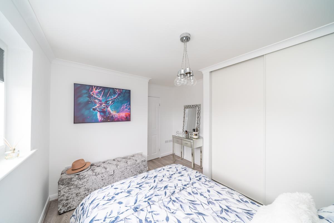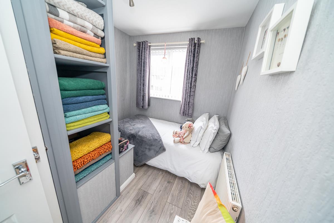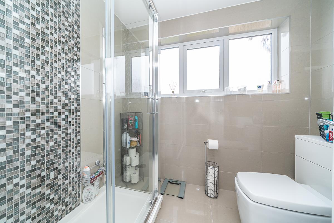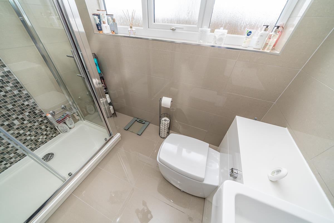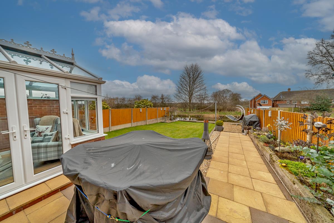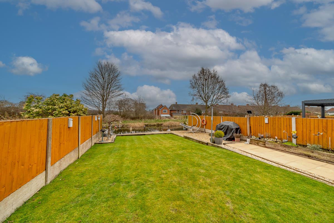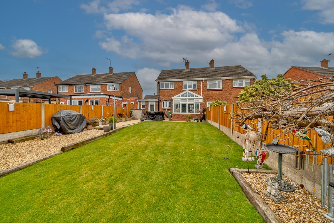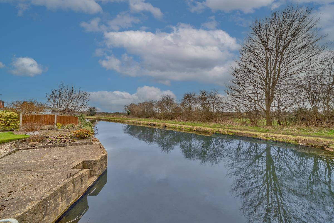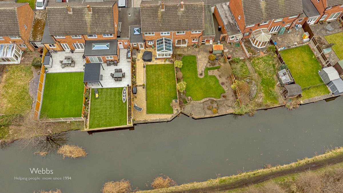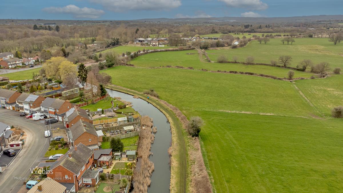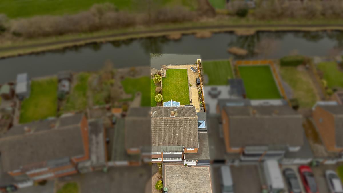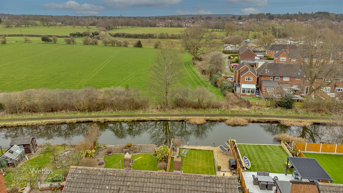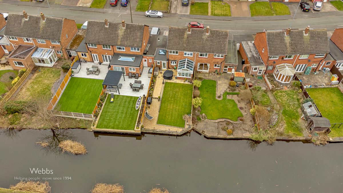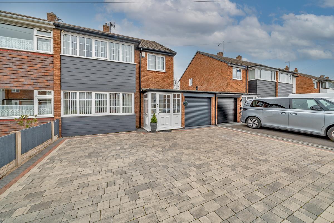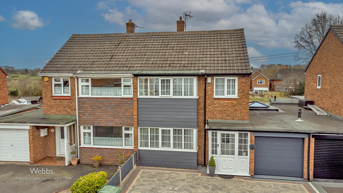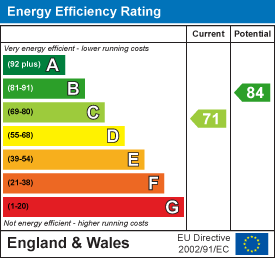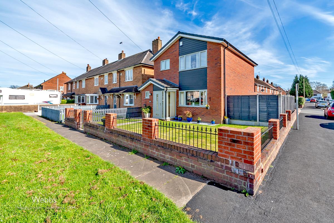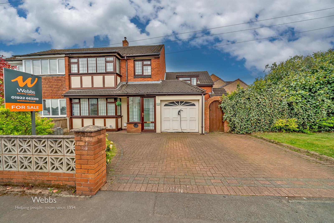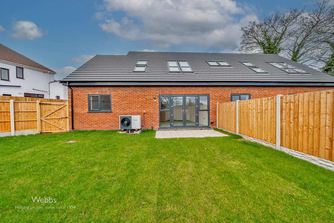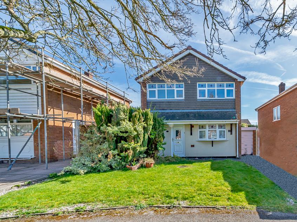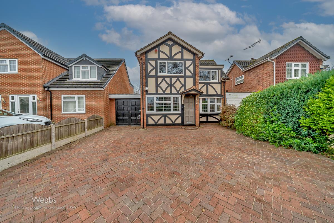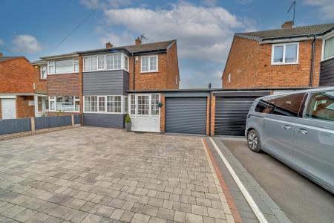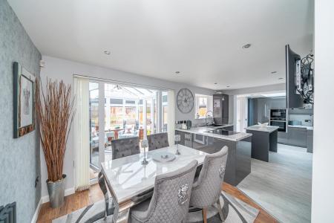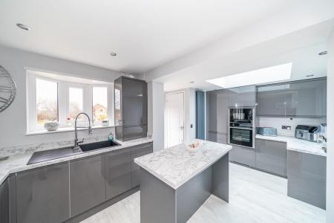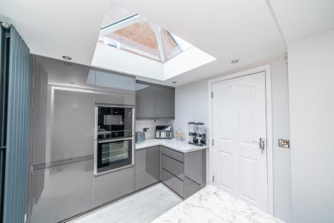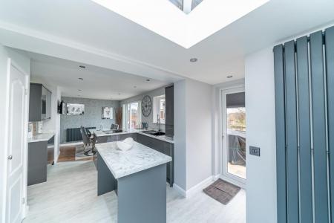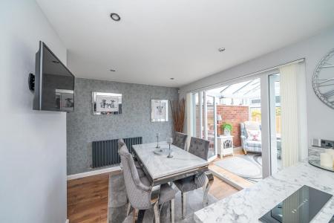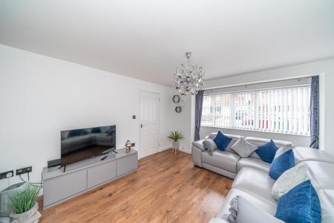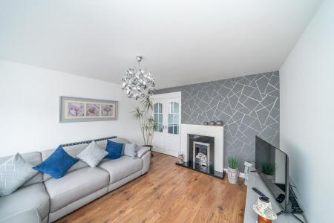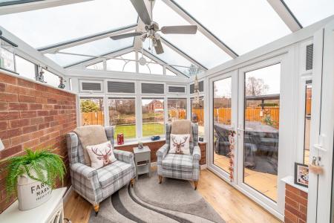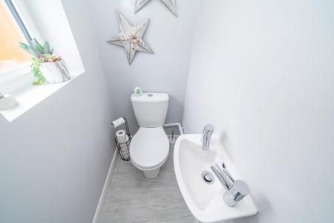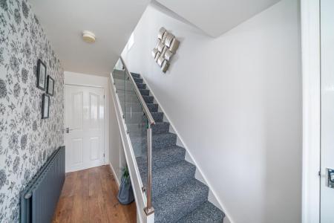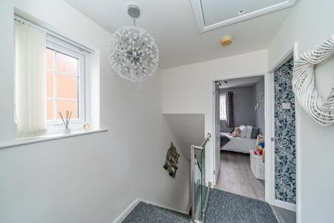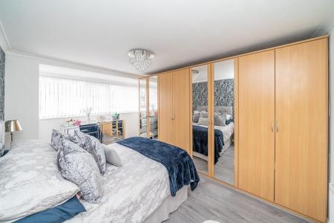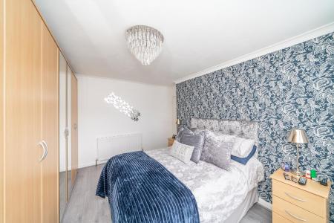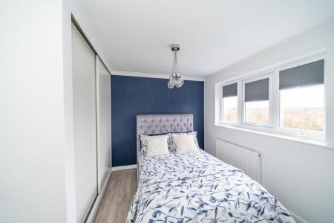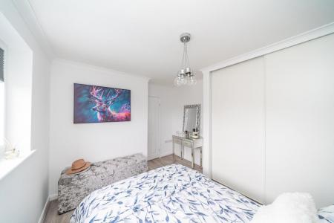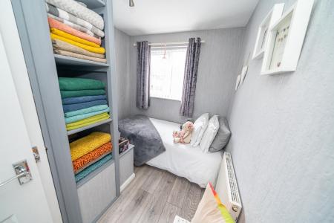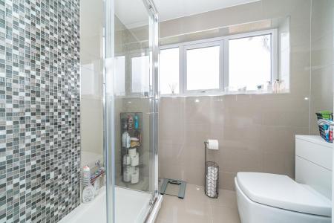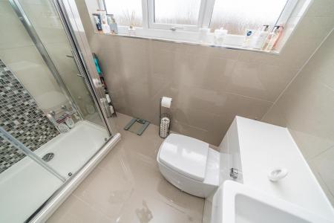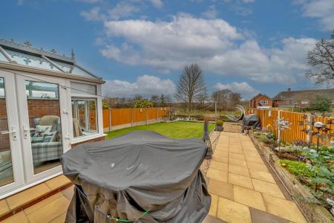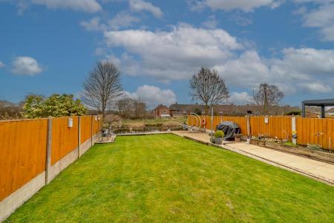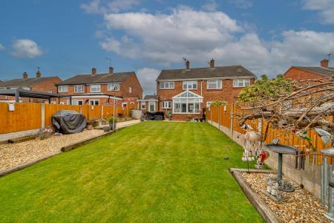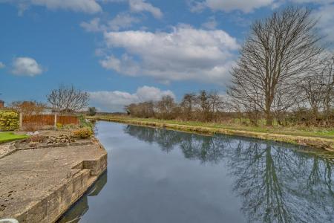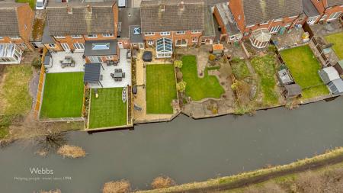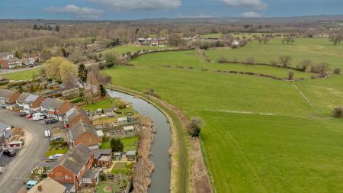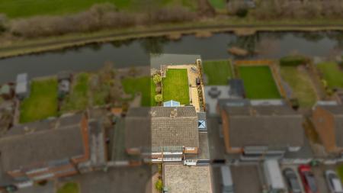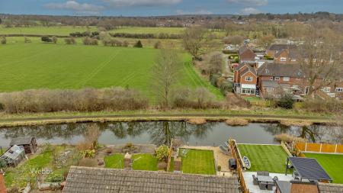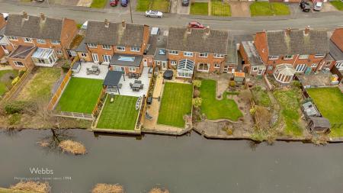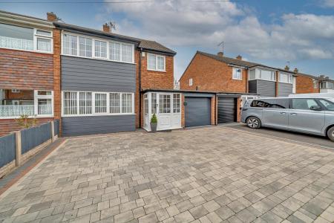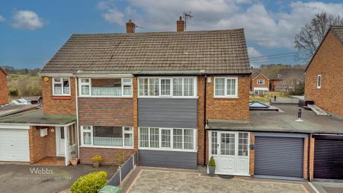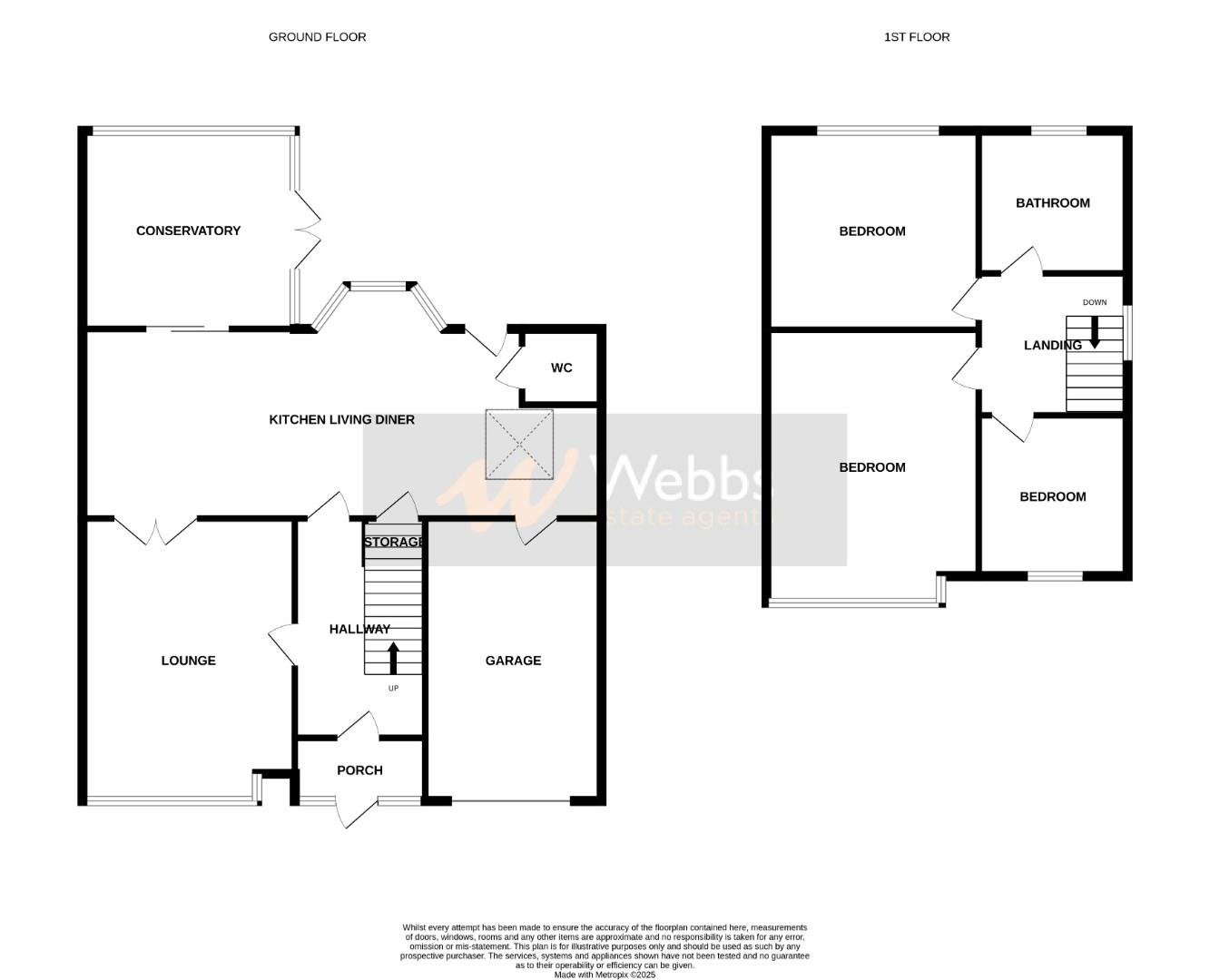3 Bedroom Semi-Detached House for sale in Walsall
**STUNNING THROUGHOUT**EXTENDED THREE BEDROOMS HOME**SHOW HOME STANDARD THROUGHOUT**REFITTED KITCHEN DINER**CONERVATORY TO THE REAR**GUEST WC**GARAGE AND DRIVEWAY**REFITTED SHOWER ROOM**LANDSCAPED REAR GARDEN**CANAL VIEWS TO THE REAR**VIEWING IS ESSENTIAL**
Situated in a highly sought-after location, this beautifully presented and extensively improved three-bedroom executive-style home on Simmonds Road offers luxurious living with modern upgrades throughout.
To the front, a generous driveway and garage provide ample parking, leading to a welcoming entrance porch and hallway. The spacious lounge features a charming walk-in bay window and an elegant feature fireplace, creating a warm and inviting space to relax.
The heart of the home is the show-stopping, extended, and refitted kitchen diner. Boasting a sleek central island, a range of high-quality integrated appliances, and a stunning skylight, this space is perfect for entertaining. A separate guest WC, access to the garage, and a bright conservatory overlooking the rear garden add further convenience and versatility.
Upstairs, three generously sized bedrooms are complemented by a stylishly refitted shower room, offering comfort and contemporary elegance.
The beautifully landscaped rear garden is a true highlight, featuring a paved patio area, well-manicured lawns, and breathtaking open views along the tranquil canal side-a perfect setting for outdoor enjoyment.
Having undergone extensive work by the current owners, this exceptional home is ideally located close to shops, schools, and excellent road and transport links. A rare opportunity to own a truly special property-viewing is highly recommended!
Porch -
Entrance Hall -
Lounge - 4.527m x 3.586m (14'10" x 11'9") -
Extended Kitchen Diner - 8.121m x 3.031m (26'7" x 9'11") -
Guest Wc - 1.221m x 0.822m (4'0" x 2'8") -
Conservatory - 2.908m x 2.673m (9'6" x 8'9") -
First Floor Landing -
Bedroom One - 4.537m x 3.134m (14'10" x 10'3") -
Bedroom Two - 3.064m x 3.608m (10'0" x 11'10") -
Bedroom Three - 2.908m x 2.194m (9'6" x 7'2") -
Refitted Shower Room - 2.257m x 1.726m (7'4" x 5'7") -
Garage - 4.920m x 2.483m (16'1" x 8'1") -
Identification Checks B - Should a purchaser(s) have an offer accepted on a property marketed by Webbs Estate Agents they will need to undertake an identification check. This is done to meet our obligation under Anti Money Laundering Regulations (AML) and is a legal requirement. We use a specialist third party service to verify your identity. The cost of these checks is £28.80 inc. VAT per buyer, which is paid in advance, when an offer is agreed and prior to a sales memorandum being issued. This charge is non-refundable.
Property Ref: 946283_33747602
Similar Properties
Enderley Drive, Bloxwich, Walsall
3 Bedroom Detached Bungalow | Offers in region of £310,000
**DETACHED THREE BEDROOM BUNGALOW**NO ONWARD CHAIN**POPULAR RESIDENTIAL LOCATION** GARAGE AND CARPORT**LARGE DRIVEWAY**W...
Old Town Lane, Pelsall, Walsall
3 Bedroom Detached House | Offers in excess of £310,000
MODERN THREE BEDROOM DETACHED HOME**GENEROUS CORNER PLOT**SEMI OPEN PLAN LIVING**LANDSCAPED FORNT AND REAR GARDEN**GARAG...
4 Bedroom Semi-Detached House | Offers Over £310,000
**HEAVILY EXTENDED FOUR BEDROOM SEMI DETACHED HOME**REFITTED KITCHEN**TWO RECPETION ROOMS AND SUN ROOM**GUEST WC**GARAGE...
3 Bedroom Semi-Detached House | Offers in region of £315,000
** STUNNING NEW BUILD SEMI DETACHED HOUSE ** PRIVATE AND EXCLUSIVE GATED DEVELOPMENT ** THREE BEDROOMS ** LIVING ROOM **...
3 Bedroom Detached House | Offers in region of £315,000
**THREE BEDROOM DETACHED HOME**NO ONWARD CHAIN**OPEN PLAN GROUND FLOOR**GUEST WC**DETACHED GARAGE**MATURE FRONT AND REAR...
Finchfield Hill, Wolverhampton
3 Bedroom Detached House | Offers Over £315,000
**UNIQUE 2/3 DETACHED HOME**TWO RECPETION ROOMS AND SUN ROOM**BREAKFAST KITCHEN**TWO DOUBLE BEDROOMS**UPSTAIRS BATHROOM*...

Webbs Estate Agents (Bloxwich)
212 High Street, Bloxwich, Staffordshire, WS3 3LA
How much is your home worth?
Use our short form to request a valuation of your property.
Request a Valuation
