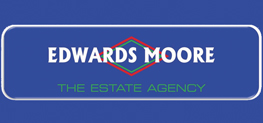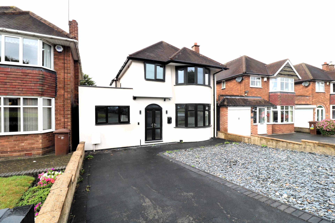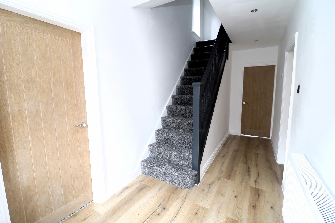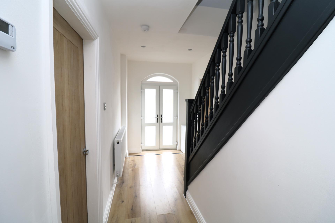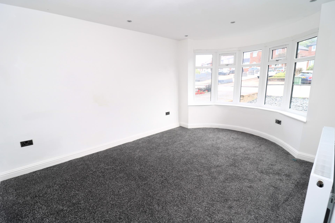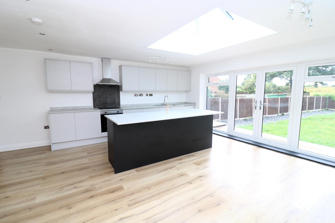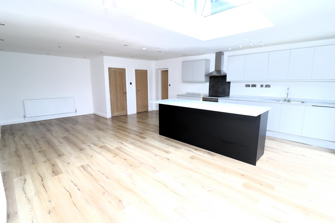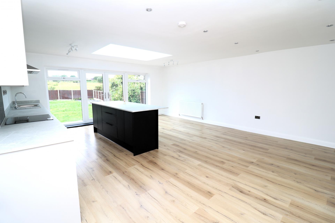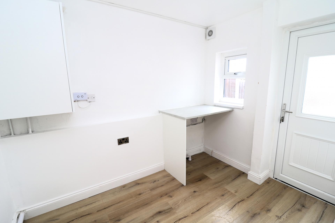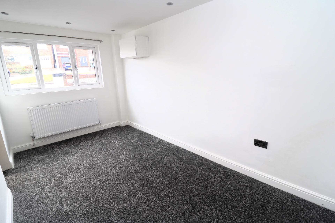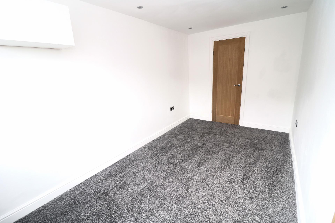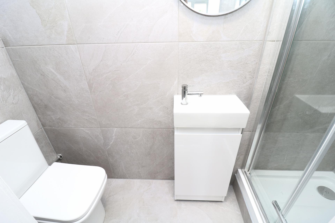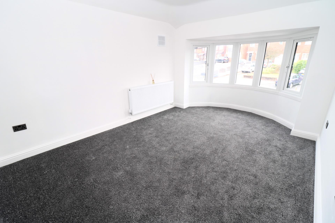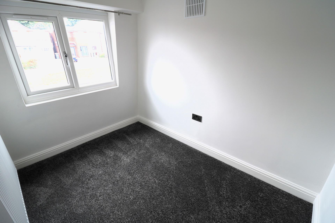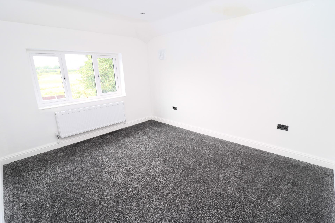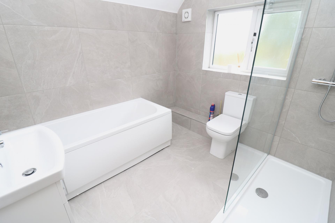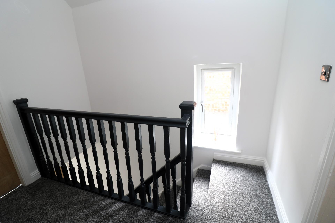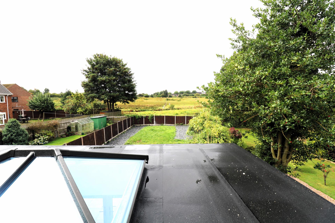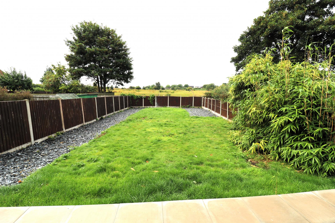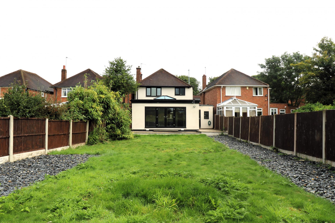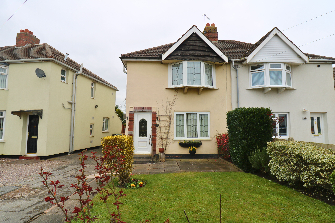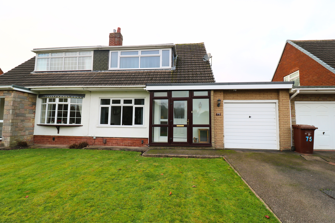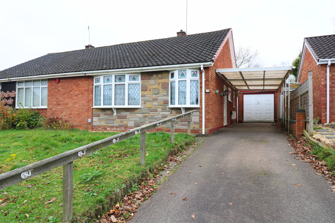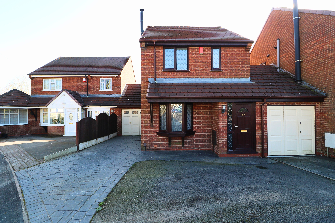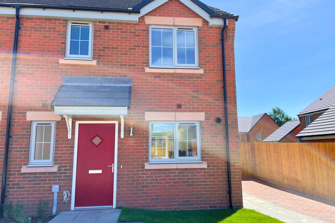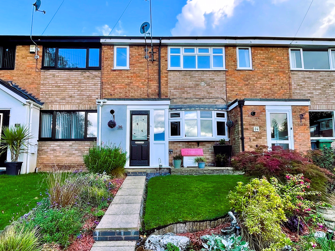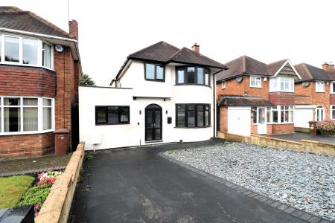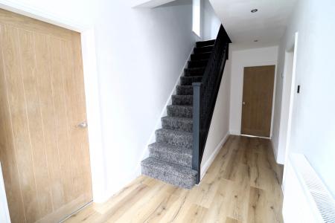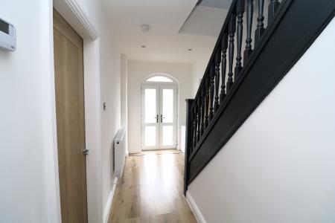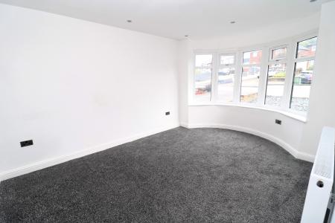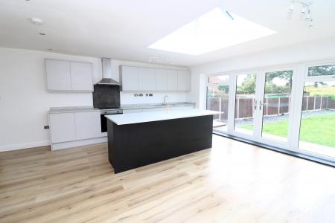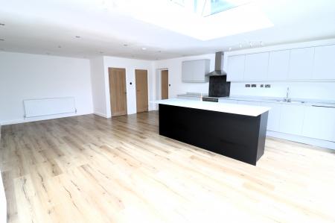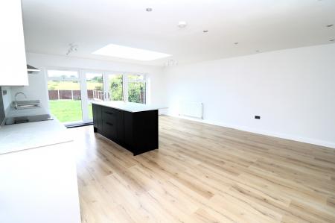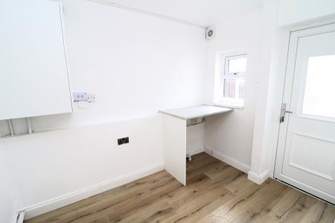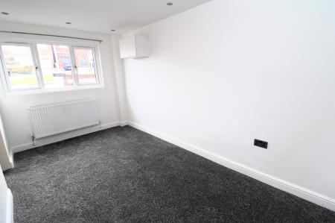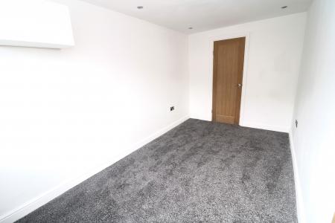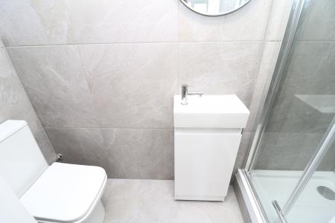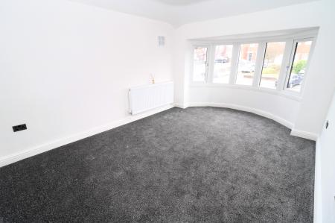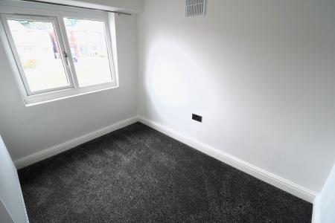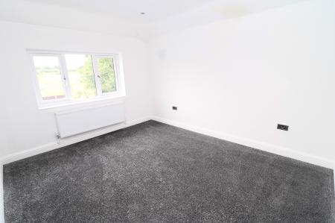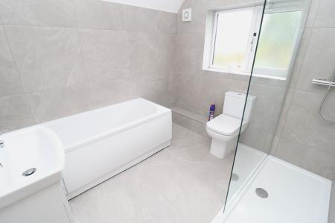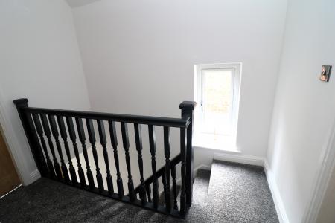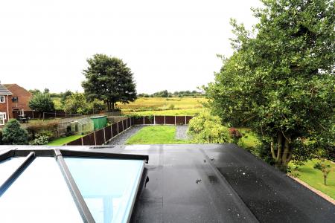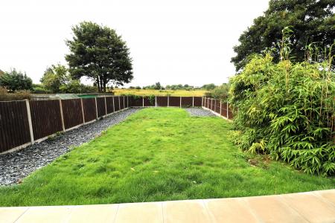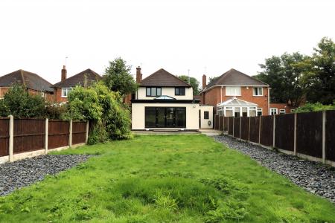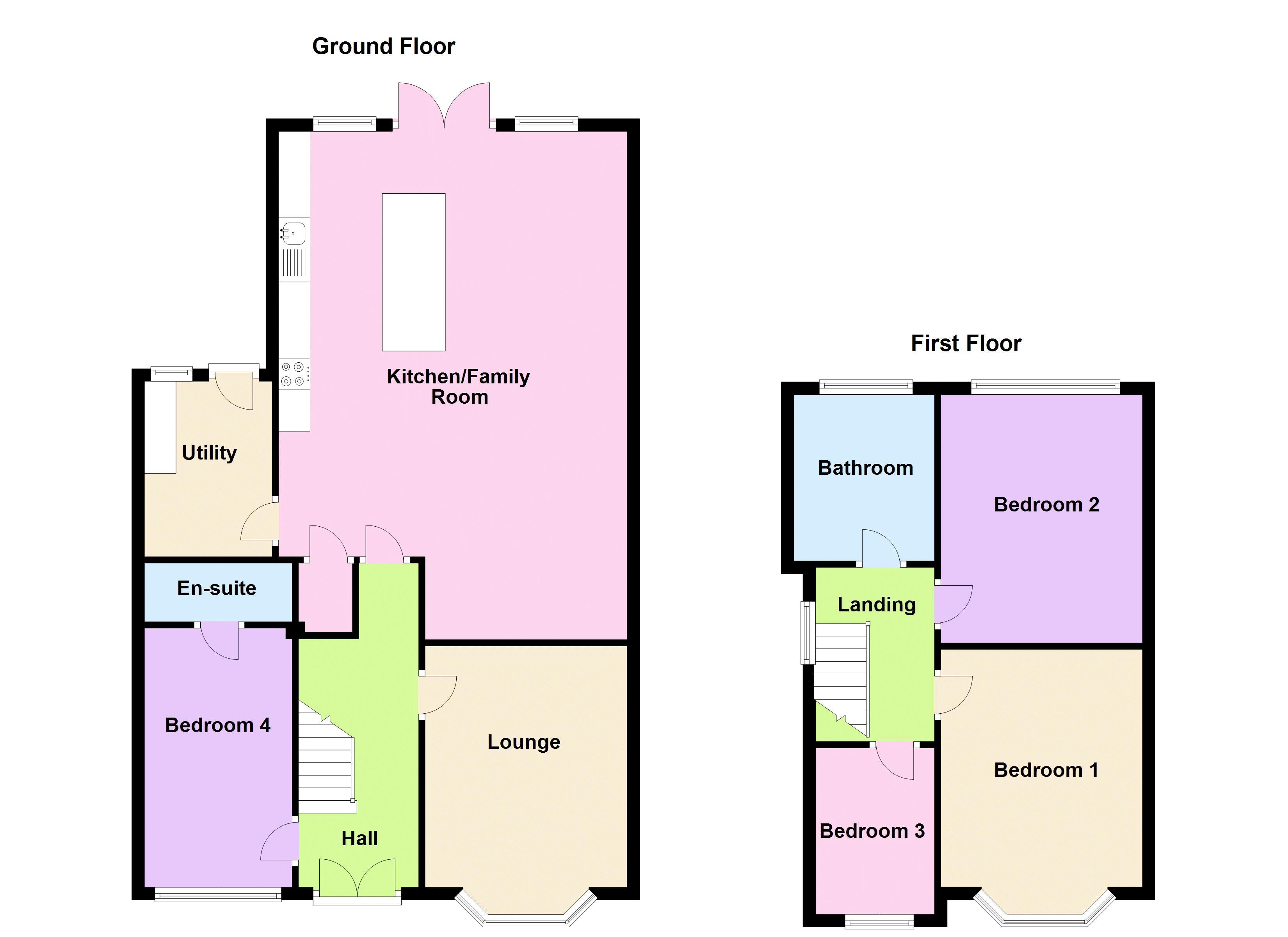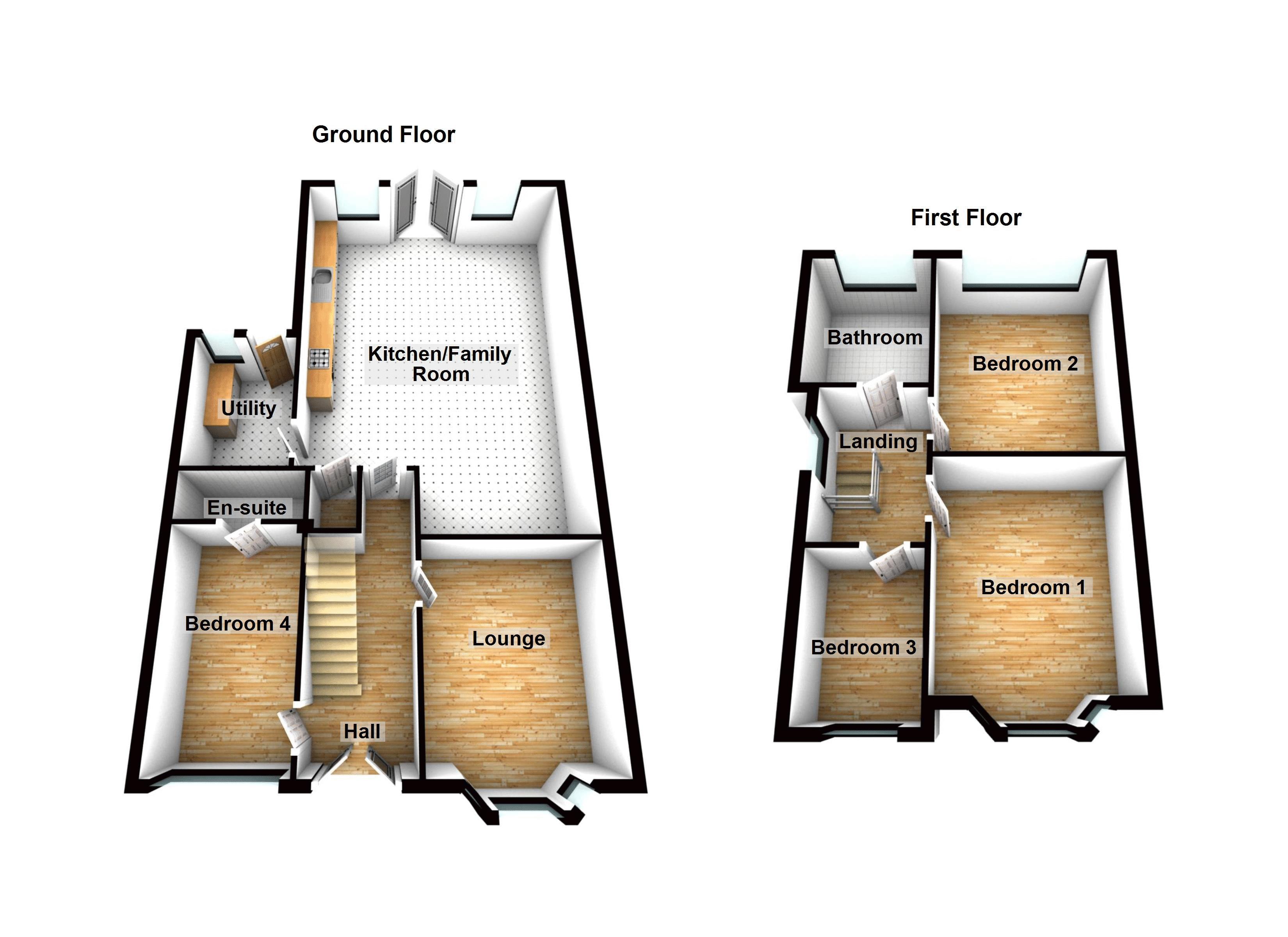- Livestream Auction 19/9/24 at 6.00 pm
- Recently Refurbished Four Bedroom Detached Home
- Superb Family Room/Refitted Kitchen
- Open Views to the Rear Over Fields
- Bidding Registration Required
- Viewing Highly Recommeded by Appointment
4 Bedroom House for sale in Walsall
This traditionally styled detached property is situated in a prime location with open views across fields to the rear. Having been recently refurbished, extended and altered to offer high specification family sized living space throughout, the property boasts gas fired central heating and double glazing as well as new integrated Kitchen and modern Bathrooms.
Located between Pelsall and Aldridge, with local amenities close at hand the property also has schools for children of all ages close by and good public transport links.
As the property is ideally suited to the needs of a family, we are offering the property with an extended completion date of 42 days rather than the standard 28 days.
Internal viewing of the following accommodation is essential to appreciate what is on offer
Ground Floor
Reception Hallway
Living Room - 4.59m x 3.22m (15'0" x 10'6")
Bedroom Four - 4.24m x 2.33m (13'10" x 7'7")
Re fitted En Suite Shower Room with tiled shower cubicle, low level WC and wash hand basin.
Open Plan Family Kitchen/ Dining Entertainment Room - 7.95m x 5.56m max 3.10m min (26'0" x 18'2" max 10' with inset sink unit with matching base and wall units and central island with pan draws and base cupboards. It boasts integrated oven, hob, extractor fan and dishwasher whilst natural light is enhanced by a lantern light. French doors lead onto the rear Garden ideal for entertaining (if we ever have a summer!!) with views across fields beyond.
Utility Room - 2.70m x 2.03m (8'10" x 6'7") – door to outside and wall mounted new gas central heating boiler
First Floor
First Floor Landing
Bedroom One - 4.75m x 3.23m (15'7" x 10'7")
Bedroom Two - 3.91m x 3.22m (12'9" x 10'6")
Bedroom Three - 2.64m x 1.96m (8'7" x 6'5")
Re fitted Family Bath/ Shower Room - 2.48m x 2.41m (8'1" x 7'10") – with tiling to walls and floor, panelled bath, low level W.C., and tiled shower cubicle.
Outside
Front Driveway – with off street parking
Rear Garden With Field Views beyond.
Buyers Premium
Buyer’s Premium 1% plus vat in addition to the Administration Fee of £1200 including VAT
Energy Performance Certificate
Currently D based on the property before the modernisation works were carried out, a new EPC has been ordered and will updated in due course.
Local Authority
Walsall MBC
Viewing Arrangements
Viewing by appointment with the auctioneers on 0121 289 3838
Important Information
- This is a Freehold property.
Property Ref: EAXML382_12481719
Similar Properties
3 Bedroom House | Offers in region of £250,000
Edwards Moore are delighted to offer to sale this spacious three bedroom EXTENDED semi detached situated in a popular re...
2 Bedroom House | Asking Price £250,000
A most appealing two bedroom semi detached home, situated in this popular, convenient and highly regarded residential lo...
2 Bedroom House | Offers in excess of £250,000
Situated on the ever popular Orchard Hills Estate in South Walsall this spacious two bedroom semi detached property bung...
3 Bedroom House | Asking Price £259,000
A well presented link detached situated in a popular location. the property comprises porch, hallway, lounge with wooden...
3 Bedroom House | Offers in region of £260,000
A well appointed three bedroom semi bedroom detached residence which is well worthy of a internal inspection and offers...
3 Bedroom House | Offers in excess of £260,000
We are delighted to present this superbly presented, extended three bedroom terraced house, located within the ever soug...
How much is your home worth?
Use our short form to request a valuation of your property.
Request a Valuation
