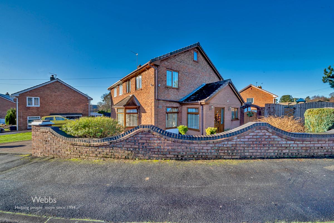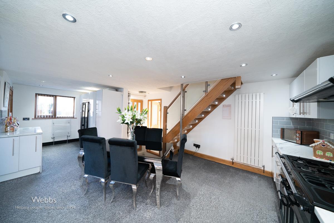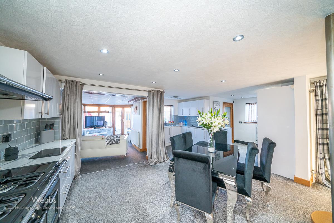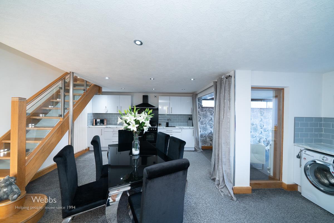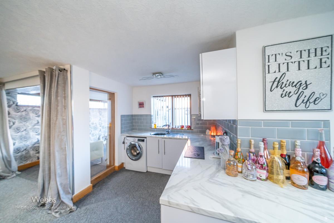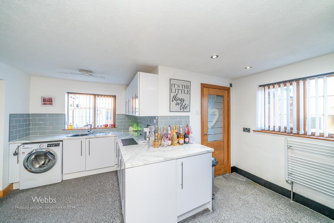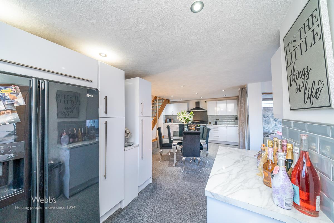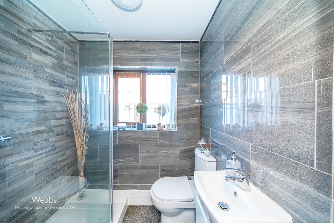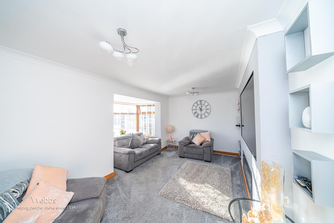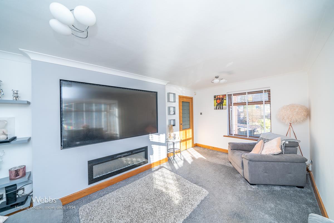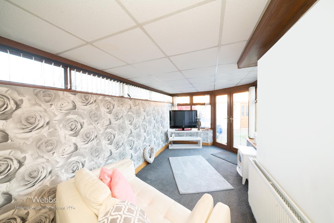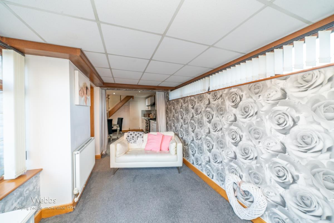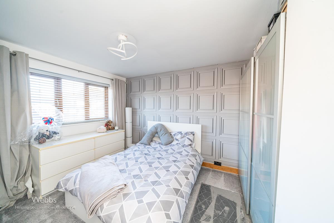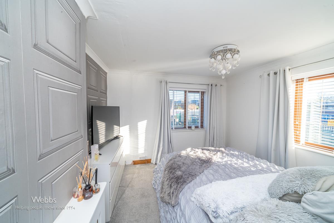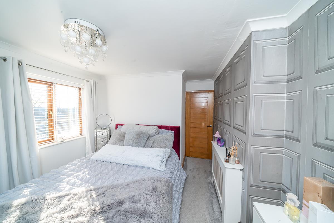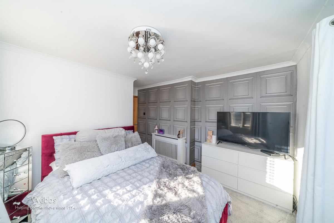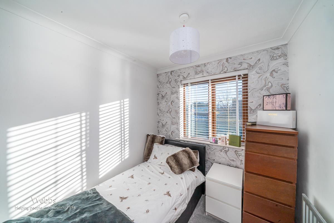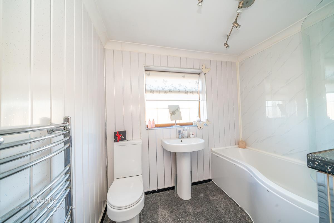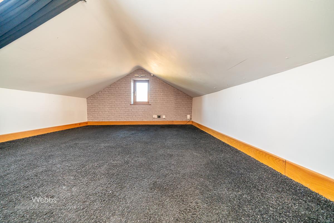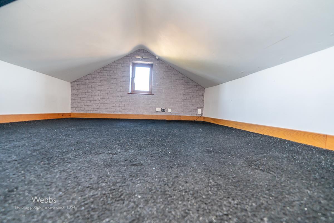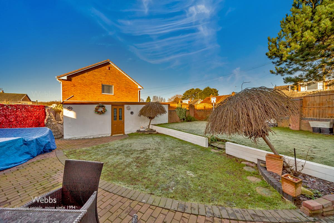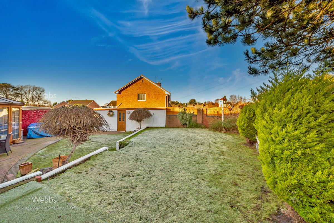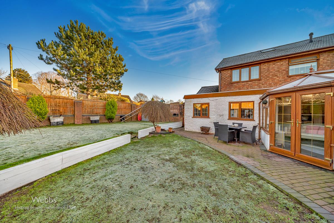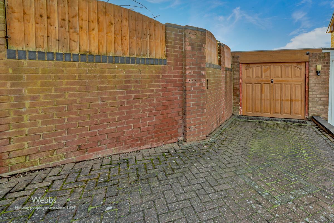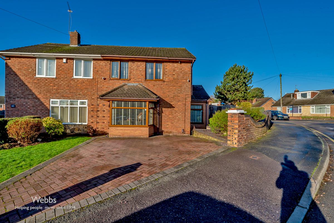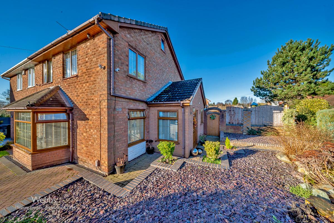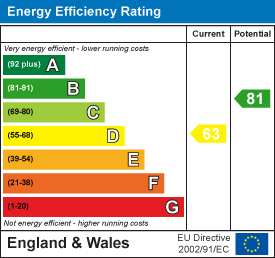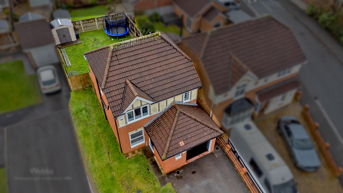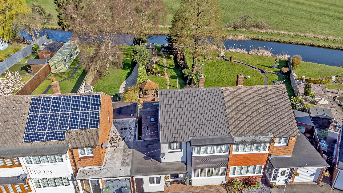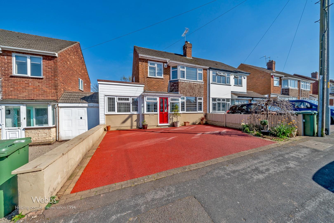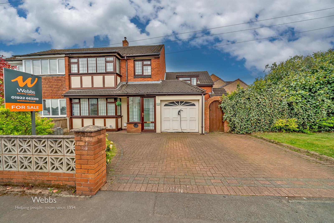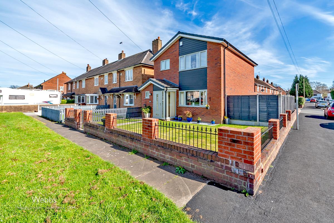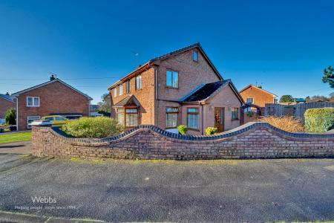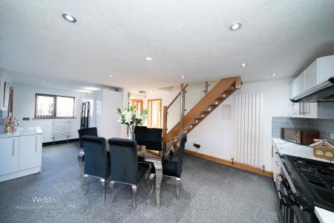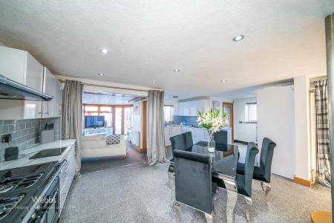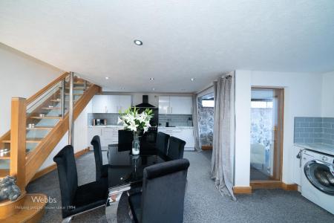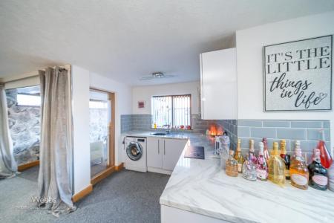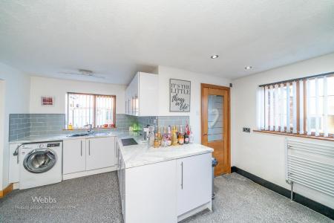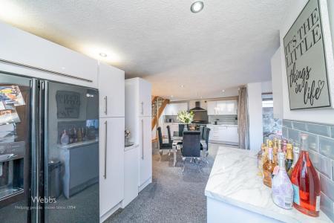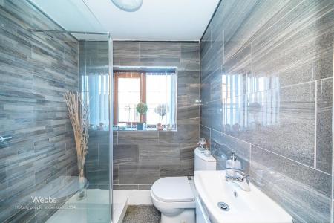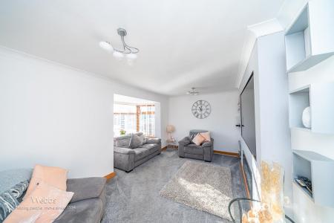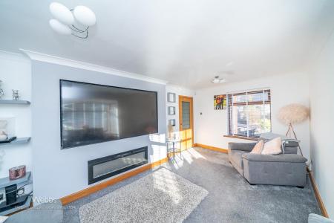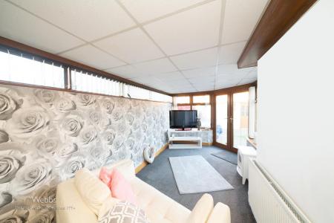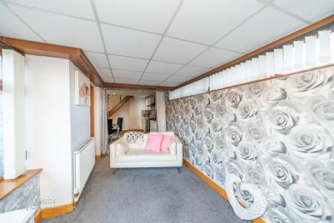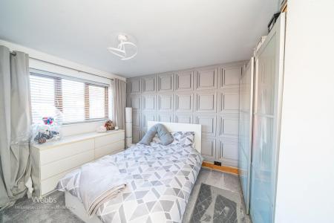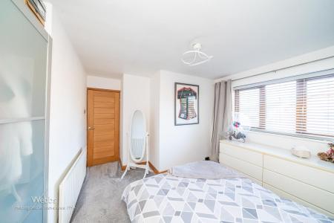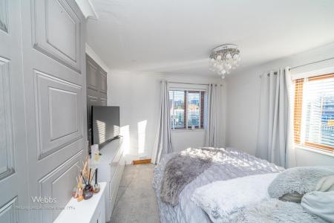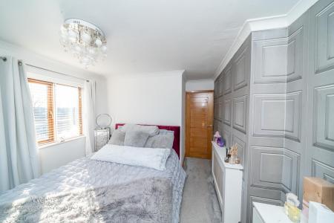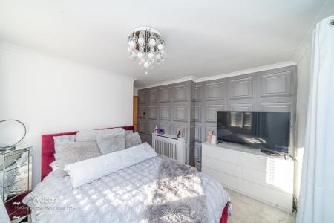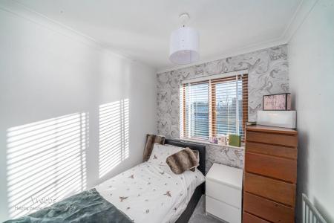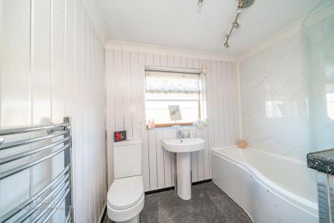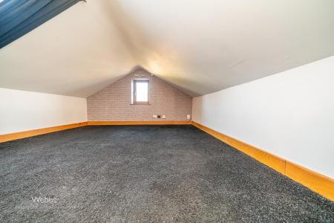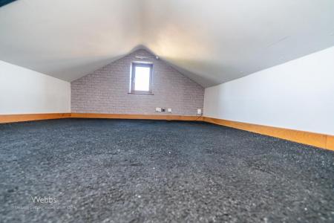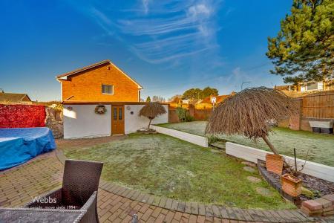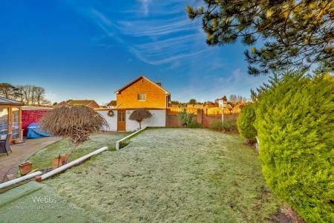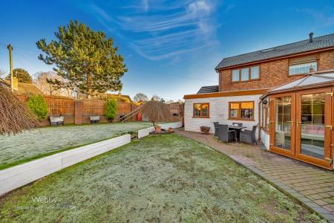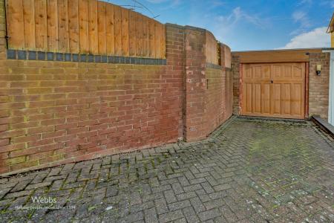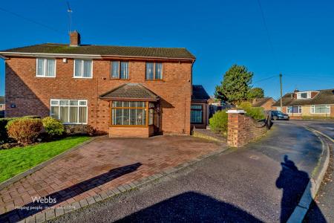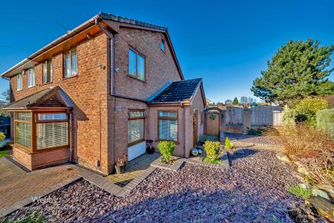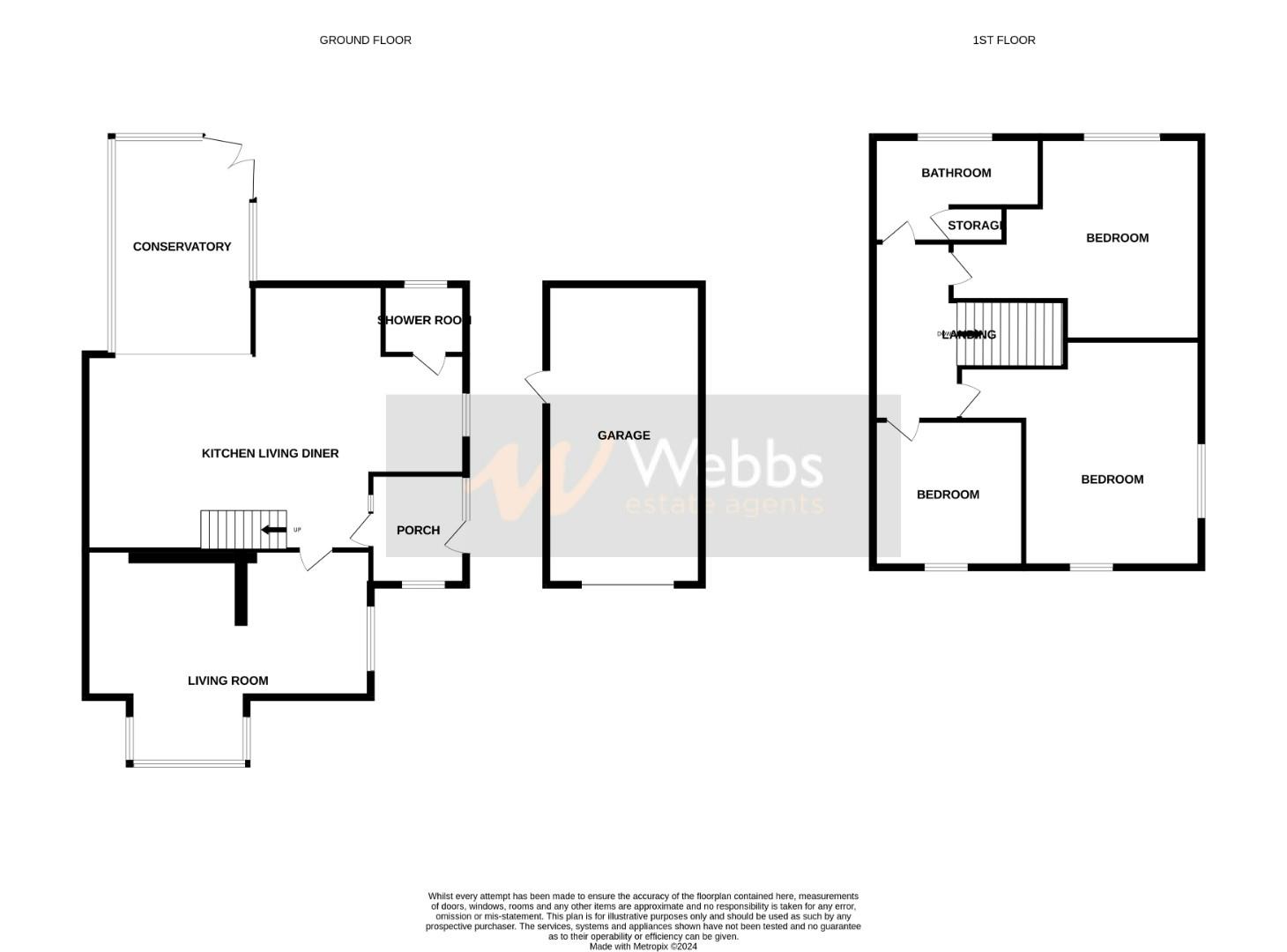- STUNNING THREE BEDROOM SEMI DETACHED HOME
- IMPROVED INSIDE AND OUT
- OPEN PLAN LIVING KITCHEN DINER
- SENSATIONAL CORNER PLOT
- GARAGE AND DRIVEWAY
- REFITTED KITCHEN
- REFITTED BATHROOM (UPSTAIRS)
- REFITTED SHOWER ROOM (DOWN STAIRS)
- SHOW HOME STANDARD THROUGHOUT INSIDE AND OUT
- ADDITIONAL LOFT ROOM ACSESSED VIA A LOFT LADDER
3 Bedroom Semi-Detached House for sale in Walsall
**STUNNING THREE BEDROOM SEMI DETACHED HOME**GENEROUS CORNER PLOT**REFITTED KITCHEN**REFITTED DOWNSTAIRS SHOWER ROOM**HEAVILY EXTENDED**THREE GENEROUS BEDROOMS**REFITTED FAMILY BATHROOM**BOARDED LOFT ROOM**DETACHED GARAGE**TWO DRIVEWAY**
Located on a sought-after corner plot, this beautifully extended and improved three-bedroom semi-detached home on Maple Road offers exceptional living space, versatile parking options, and a host of modern upgrades. With a detached garage, two driveways accommodating up to four cars, and a landscaped garden, this property is perfect for families or professionals seeking comfort and convenience.
Step into the welcoming entrance porch, leading to a stylish refitted kitchen-diner with ample space for entertaining. The kitchen also provides access to a charming conservatory, perfect for relaxing and enjoying garden views. A spacious lounge offers a cosy retreat, while a refitted downstairs shower room adds practicality. A stunning oak staircase as stated by the vendor, thoughtfully positioned by the owner, connects the kitchen to the first floor, adding a touch of elegance to the home.
The first floor features three generously sized bedrooms, each designed for comfort and natural light. A refitted family bathroom completes the upper level, combining style and functionality.
The loft is fully boarded, features windows for natural light, and is easily accessible via a loft ladder, offering additional storage or potential for further use.
Outside, the property boasts a private and enclosed landscaped rear garden, perfect for outdoor living and entertaining. The corner plot allows for two driveways-one at the front and another at the rear-offering parking for up to four vehicles. A detached garage adds further convenience and storage.
This stunning home on Maple Road effortlessly combines space, style, and practicality. Arrange a viewing today to experience all it has to offer!
Entrance Porch -
Living Kitchen Diner - 7.26m x 5.98m (23'9" x 19'7") - The heart of this much improved home boasts a large living kitchen diner with an extensive variety of wall and base units with a stainless steel sink and mixer tao
Lounge - 5.23m x 2.95m (17'1" x 9'8") -
Conservatory - 2.45m x 4.67m (8'0" x 15'3") -
Ground Floor Shower Room -
First Floor -
Bedroom One - 3.89m x 3.8m (12'9" x 12'5") -
Bedroom Two - 3.29m x 2.91m (10'9" x 9'6") -
Bedroom Three - 2.12m x 2.08m (6'11" x 6'9") -
Family Bathroom -
Loft Room -
Garage - 6.3m x 2.93m (20'8" x 9'7") -
Identification Checks B - Should a purchaser(s) have an offer accepted on a property marketed by Webbs Estate Agents they will need to undertake an identification check. This is done to meet our obligation under Anti Money Laundering Regulations (AML) and is a legal requirement. We use a specialist third party service to verify your identity. The cost of these checks is £28.80 inc. VAT per buyer, which is paid in advance, when an offer is agreed and prior to a sales memorandum being issued. This charge is non-refundable.
Identification Checks B - Should a purchaser(s) have an offer accepted on a property marketed by Webbs Estate Agents they will need to undertake an identification check. This is done to meet our obligation under Anti Money Laundering Regulations (AML) and is a legal requirement. We use a specialist third party service to verify your identity. The cost of these checks is £28.80 inc. VAT per buyer, which is paid in advance, when an offer is agreed and prior to a sales memorandum being issued. This charge is non-refundable.
Property Ref: 946283_33582713
Similar Properties
Farriers Mill, Pelsall, Walsall
3 Bedroom Detached House | Offers in region of £300,000
** MODERN DETACHED HOME ** THREE BEDROOMS ** GENEROUS CORNER PLOT ** DRIVE AND STORAGE GARAGE ** NO ONWARD CHAIN ** IMPR...
Simmonds Road, Bloxwich, Walsall
3 Bedroom Semi-Detached House | Offers Over £300,000
**MUCH IMPORVED AND EXTENDED THREE BEDROOM HOME** BEAUTIFUL OUTLOOK TO THE REAR BACKING ONTO CANAL ** TRADITIONAL SEMI D...
Victor Street, Pelsall, Walsall
4 Bedroom House | Offers Over £300,000
**HEAVILY EXTENDED FOUR BEDROOM HOME**STUNNING OPEN PLAN LIVING KITCHEN DINER**GUEST WC AND SEPERATE UTILITY ROOM**REFIT...
4 Bedroom Semi-Detached House | Offers Over £310,000
**HEAVILY EXTENDED FOUR BEDROOM SEMI DETACHED HOME**REFITTED KITCHEN**TWO RECPETION ROOMS AND SUN ROOM**GUEST WC**GARAGE...
Enderley Drive, Bloxwich, Walsall
3 Bedroom Detached Bungalow | Offers in region of £310,000
**DETACHED THREE BEDROOM BUNGALOW**NO ONWARD CHAIN**POPULAR RESIDENTIAL LOCATION** GARAGE AND CARPORT**LARGE DRIVEWAY**W...
Old Town Lane, Pelsall, Walsall
3 Bedroom Detached House | Offers in excess of £310,000
MODERN THREE BEDROOM DETACHED HOME**GENEROUS CORNER PLOT**SEMI OPEN PLAN LIVING**LANDSCAPED FORNT AND REAR GARDEN**GARAG...

Webbs Estate Agents (Bloxwich)
212 High Street, Bloxwich, Staffordshire, WS3 3LA
How much is your home worth?
Use our short form to request a valuation of your property.
Request a Valuation
