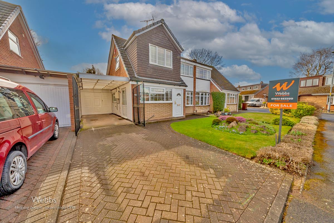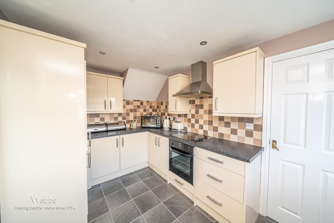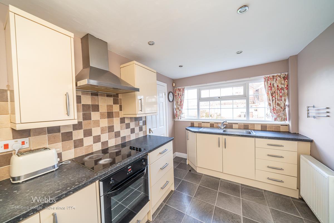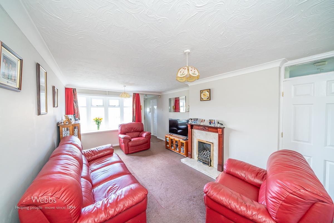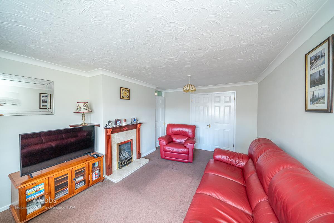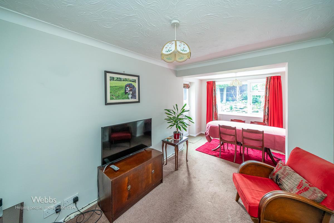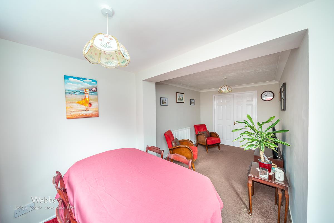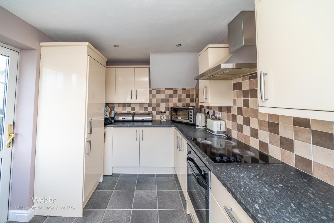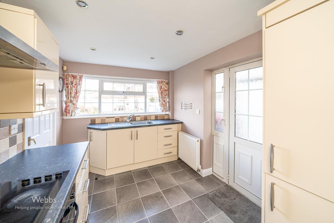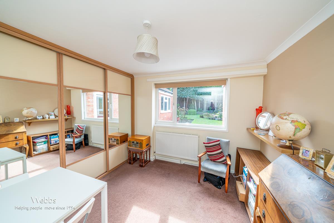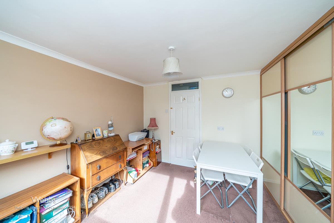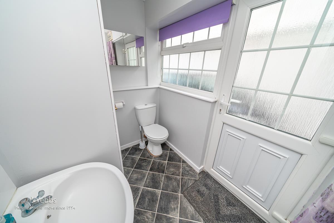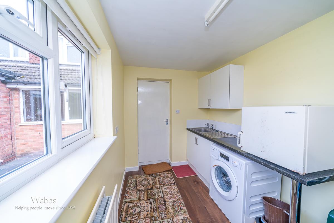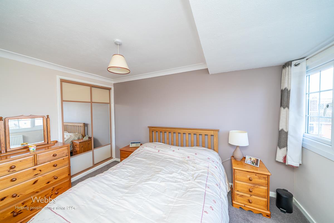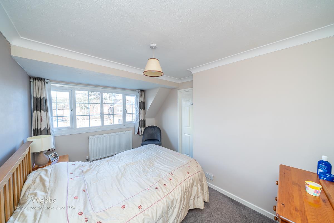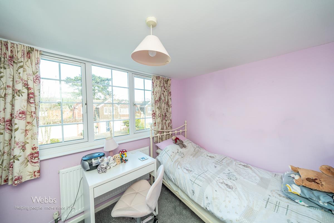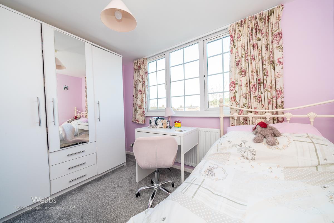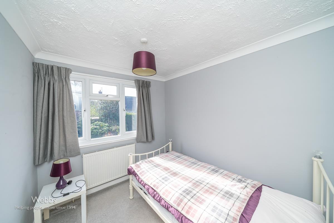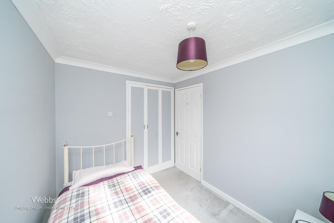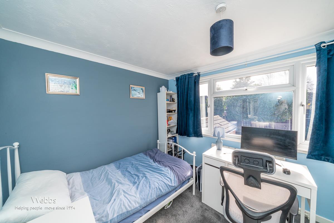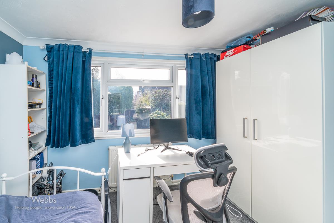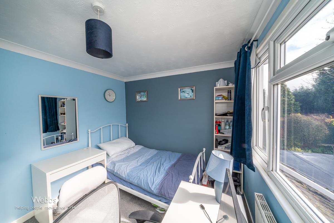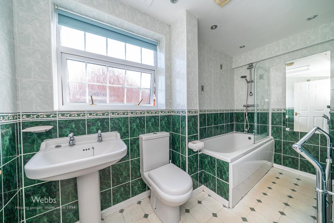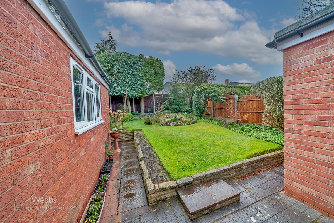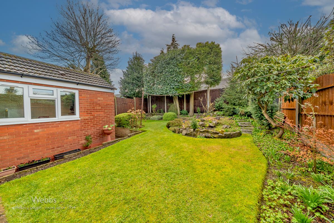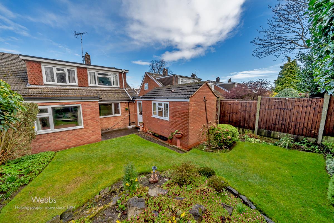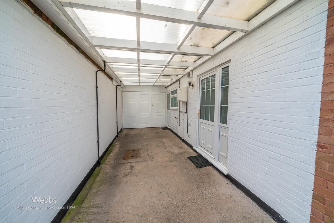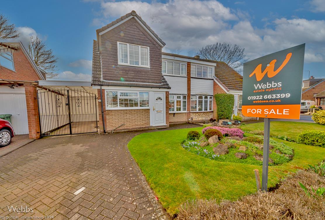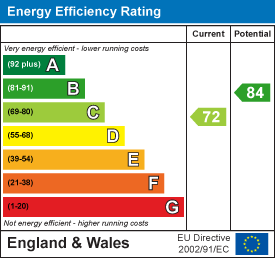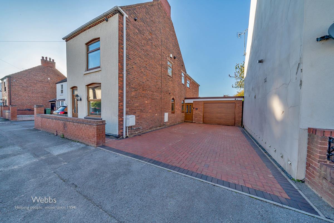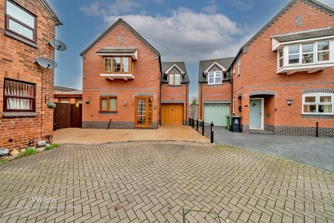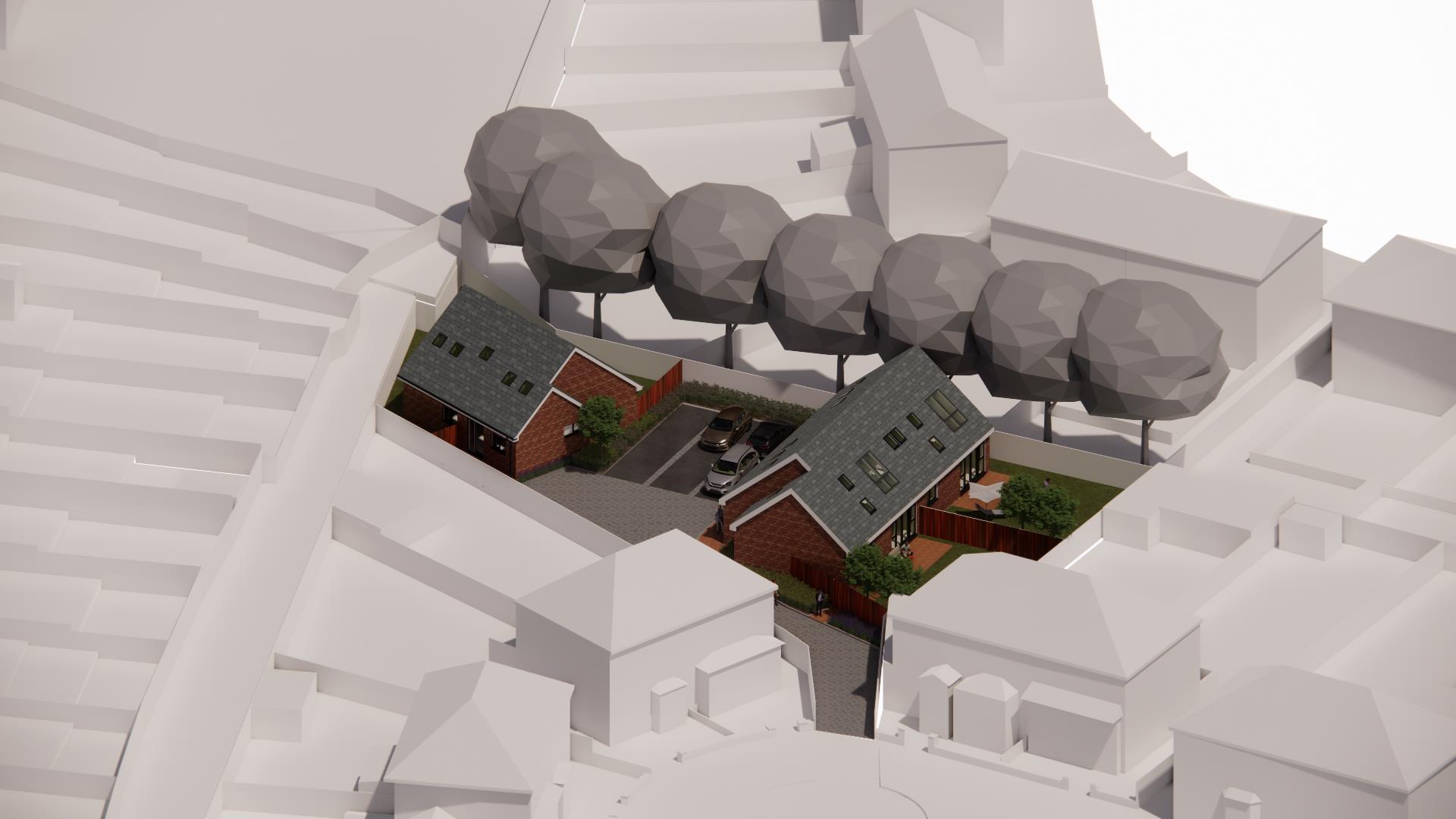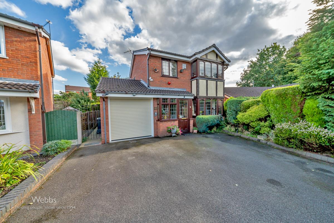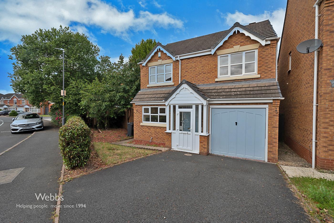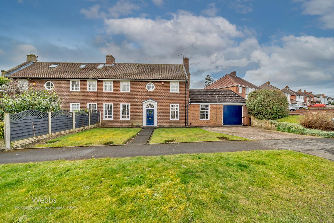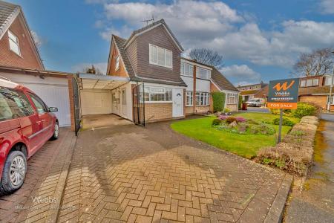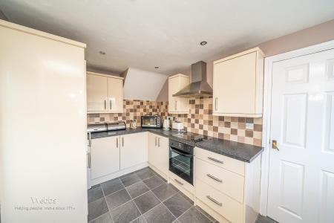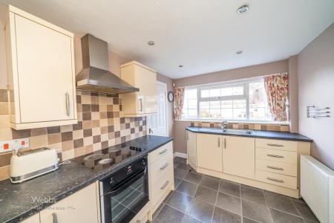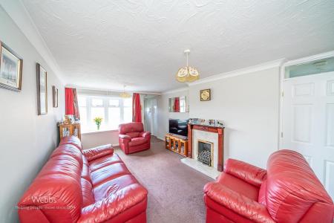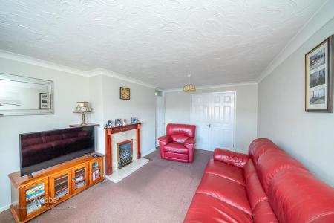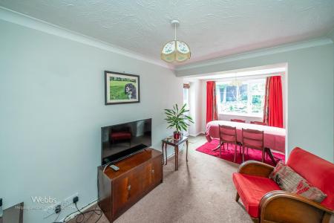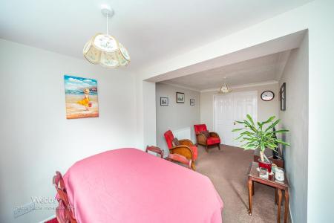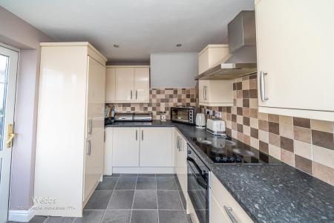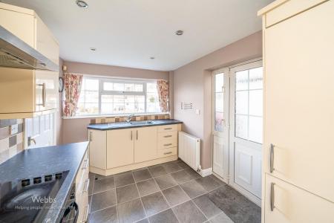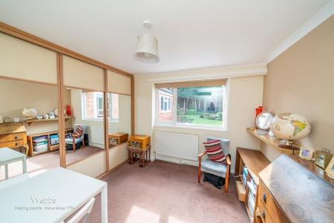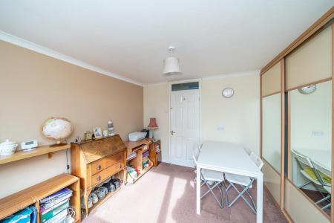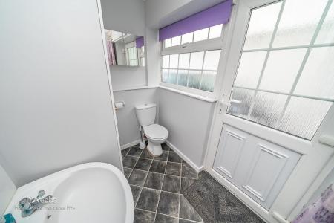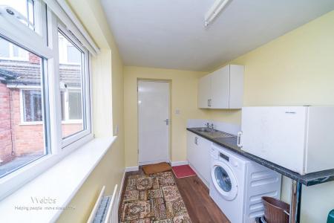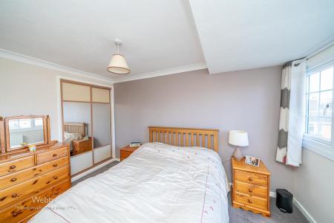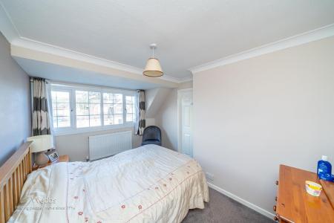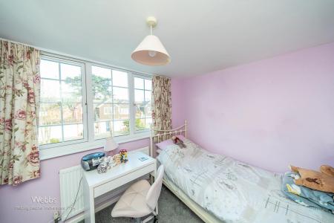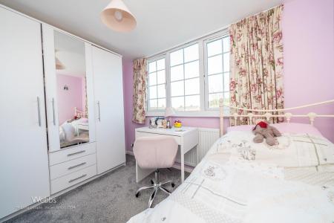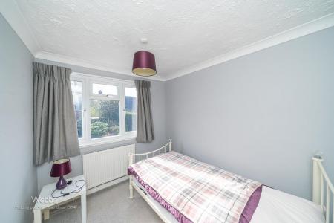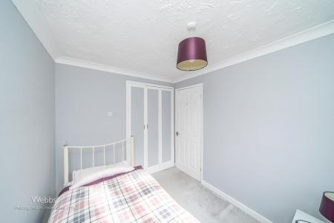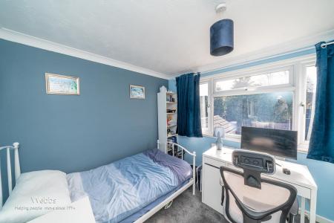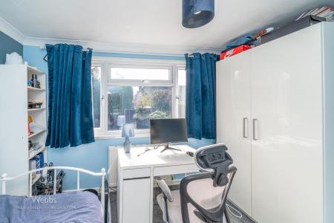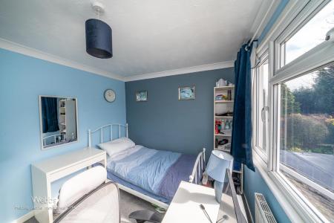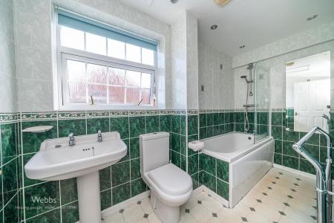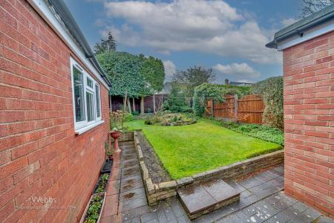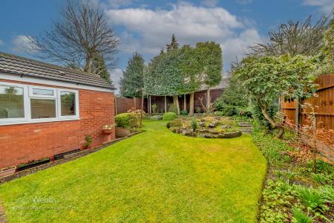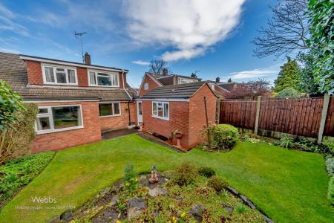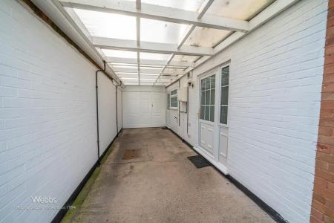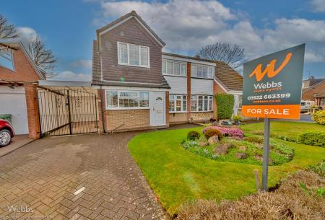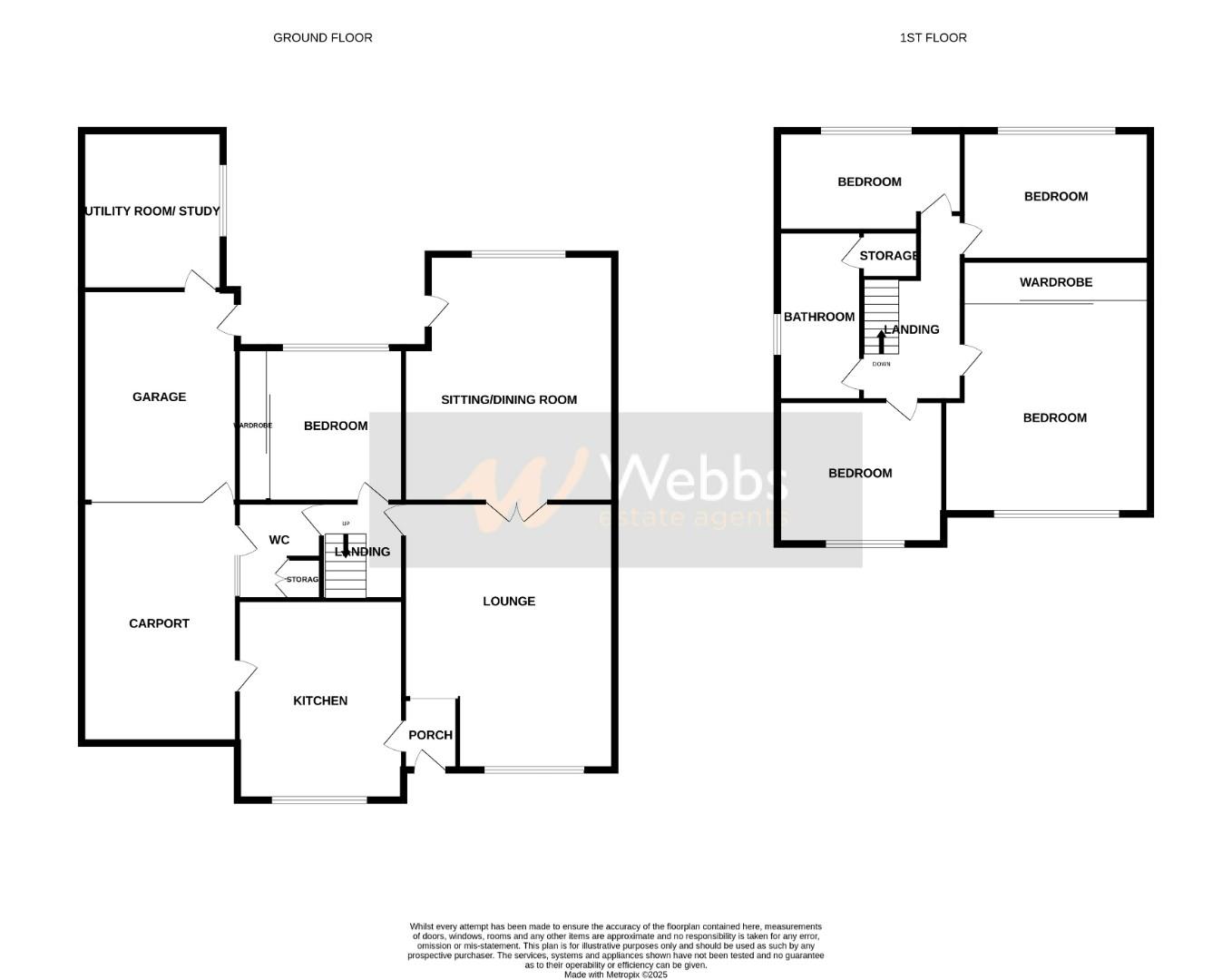- FIVE BEDROOM SEMI DETACHED HOME
- TWO RECEPPTION ROOMS
- EXTENDED TO THE REAR
- FITTED KITCHEN
- FITTED BATHROOM
- DRIVE, CARPORT AND GARAGE
- VERSATILE HOME
- DECEPTIVLEY SPACIOUS
- VIEWING ESSENTIAL
- CALL WEBBS ON 01922 663399 TO SECURE YOUR VIEWING TODAY
5 Bedroom Semi-Detached Bungalow for sale in Walsall
**FIVE BEDROOM HOME**EXTENDED**TWO RECPETION ROOMS**FITTED KITCHEN**FITTED BATHROOM**GROUND FLOOR BEDROOM**DIRVEWAY, CARPORT AND GARAGE**CUL-DE-SAC LOCATION**LANDSCAPED REAR AND FRONT GARDEN**VIEWING ESSENTIAL**
Nestled within a quiet cul-de-sac, this well-proportioned five-bedroom semi-detached dormer bungalow offers versatile living space, making it an ideal home for multigenerational families or those with assisted living needs. Situated in a sought-after location close to local amenities, transport links, and road networks, this home provides both convenience and comfort.
To the front, a lawned garden sits alongside a block-paved driveway leading to a carport and garage, offering ample parking.
Inside, the property features a welcoming porch that leads into a well-equipped fitted kitchen with integrated appliances. Off the hallway, a spacious lounge flows through double doors into an extended sitting/dining room, creating a fantastic space for relaxation and entertaining. The ground floor also boasts a generously sized bedroom with fitted wardrobes, a separate WC, and a utility room that could double as a study, providing flexible living options.
On the first floor, the landing gives access to four well-proportioned bedrooms, including a master bedroom with fitted wardrobes, as well as a modern family bathroom.
To the rear, a beautifully landscaped private garden features a block-paved patio, raised lawns, and mature borders filled with a variety of trees, plants, and shrubs, offering a tranquil outdoor space.
This home has undergone some updates by the current owner and presents a fantastic opportunity for those seeking adaptable living arrangements in a prime location. Viewing is highly recommended!
Call Webbs today on 01922 663399!!
Porch -
Lounge - 5.221m x 3.529m (17'1" x 11'6") -
Kitchen - 2.656m x 4.079m (8'8" x 13'4") -
Lounge/ Diner - 5.204m x 3.204m (17'0" x 10'6") -
Wc - 2.564m x 1.325m (8'4" x 4'4") -
Garage - 5.406m x 2.536m (17'8" x 8'3") -
Utility/ Study - 4.238m x 2.049m (13'10" x 6'8") -
Bedroom 5 - 3.332m x 2.929m (10'11" x 9'7") - With fitted wardrobes
First Floor Landing -
Bedroom One - 3.764m x 2.955m (12'4" x 9'8") -
Bedroom Two - 2.140m x 3.022m (7'0" x 9'10") -
Bedroom Three - 2.802m x 2.304m (9'2" x 7'6") -
Bedroom Four - 3.499m x 2.728m (11'5" x 8'11") -
Family Bathroom - 3.318m x 1.347m (10'10" x 4'5") -
Identification Checks B - Should a purchaser(s) have an offer accepted on a property marketed by Webbs Estate Agents they will need to undertake an identification check. This is done to meet our obligation under Anti Money Laundering Regulations (AML) and is a legal requirement. We use a specialist third party service to verify your identity. The cost of these checks is £28.80 inc. VAT per buyer, which is paid in advance, when an offer is agreed and prior to a sales memorandum being issued. This charge is non-refundable.
Property Ref: 946283_33777156
Similar Properties
3 Bedroom Detached House | £340,000
**FULLY RENOVATED***THREE BEDROOM DETACHED**LARGE GARAGE AND DRIVEWAY** TWO RECEPTION ROOMS** LARGE KITCHEN DINER** REFI...
4 Bedroom Detached House | Guide Price £340,000
**EXECUTIVE AND EXTENDED FOUR BEDROOM DETACHED HOME**ORANGRY TO THE REAR** TWO RECPETION ROOMS** FOUR GENEROUS BEDROOMS*...
3 Bedroom Detached Bungalow | Guide Price £340,000
** STUNNING NEW BUILD DETACHED DORMER BUNGALOW ** THREE BEDROOMS ** LIVING DINING ROOM ** STUDY ** MODERN BATHROOM AND E...
4 Bedroom Detached House | £345,000
** MODERN EXTENDED FAMILY SIZED DETACHED HOME ** POPULAR RESIDENTIAL LOCATION ** IMPROVED AND WELL PRESENTED THROUGHOUT...
Millers Walk, Pelsall, Walsall
4 Bedroom Detached House | Offers in region of £350,000
** NO CHAIN ** INTERNAL VIEWING IS ESSENTIAL ** MOTIVATED SELLER ** SOUGHT AFTER LOCATION ** FOUR BEDROOMS ** BATHROOM &...
Lichfield Road, Bloxwich, Walsall
3 Bedroom Semi-Detached House | Guide Price £350,000
**FOUR BEDROOM HOME**TRADITIONAL FEAUTRES**TWO RECPETION ROOMS AND CONSERVATORY**EXTENDED**FITTED KITCHEN**REFITTED BATH...

Webbs Estate Agents (Bloxwich)
212 High Street, Bloxwich, Staffordshire, WS3 3LA
How much is your home worth?
Use our short form to request a valuation of your property.
Request a Valuation
