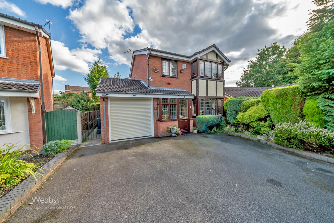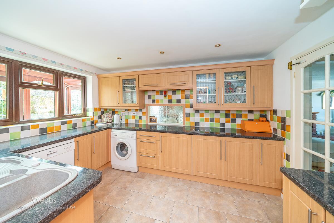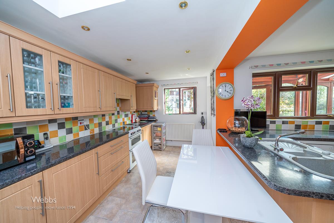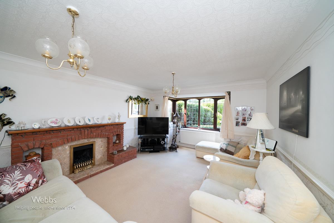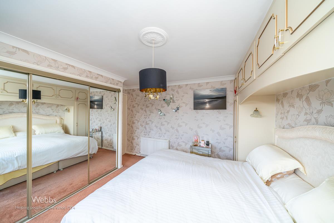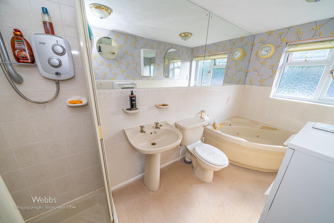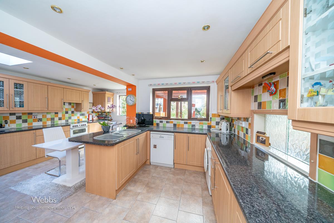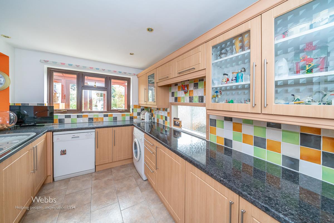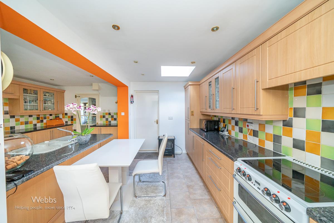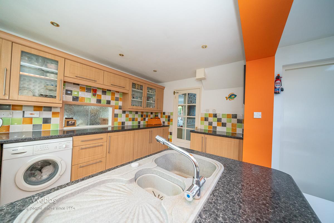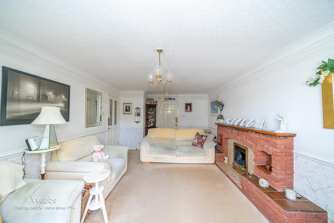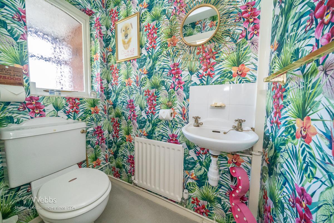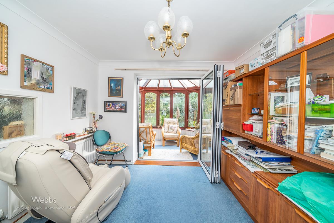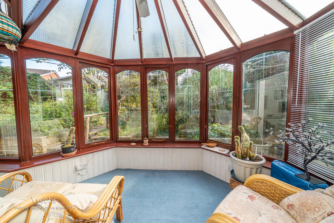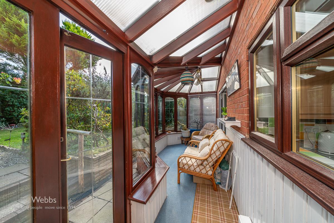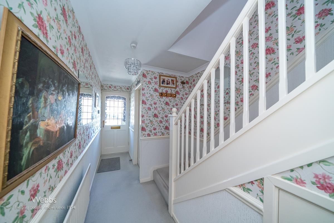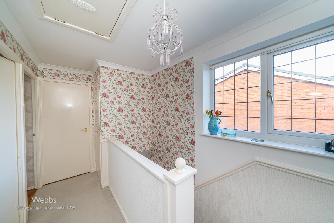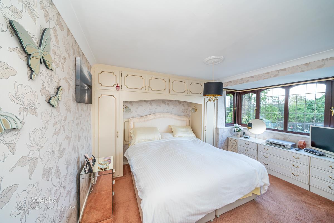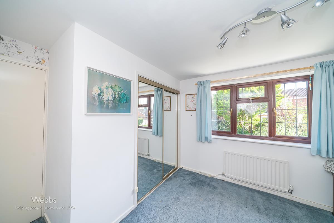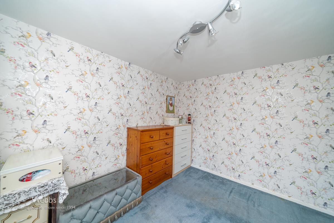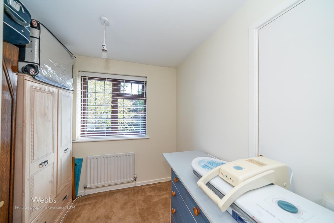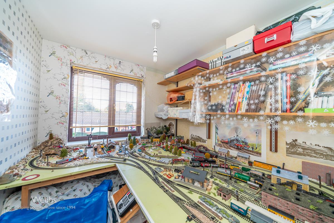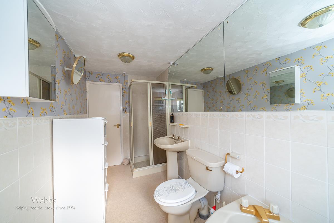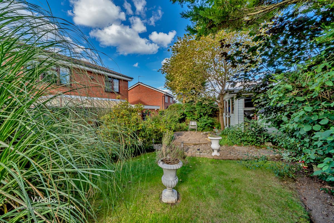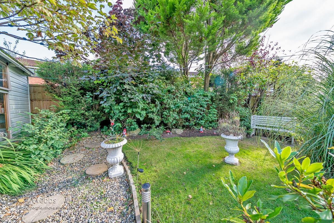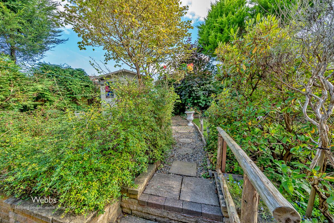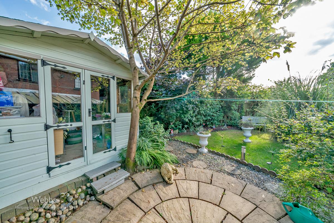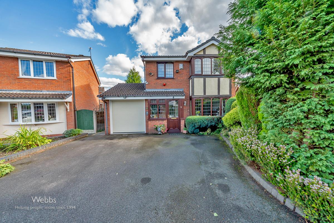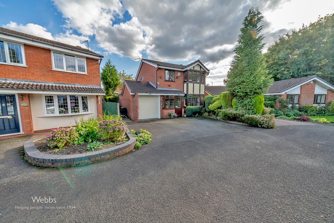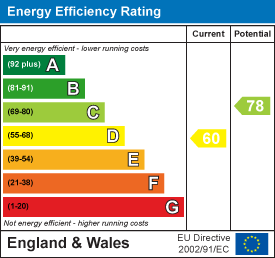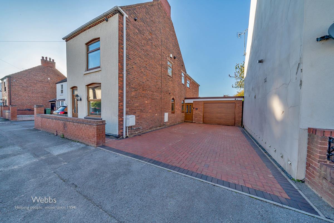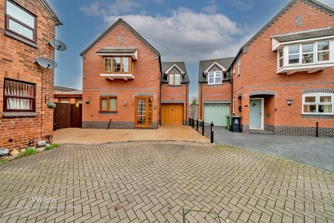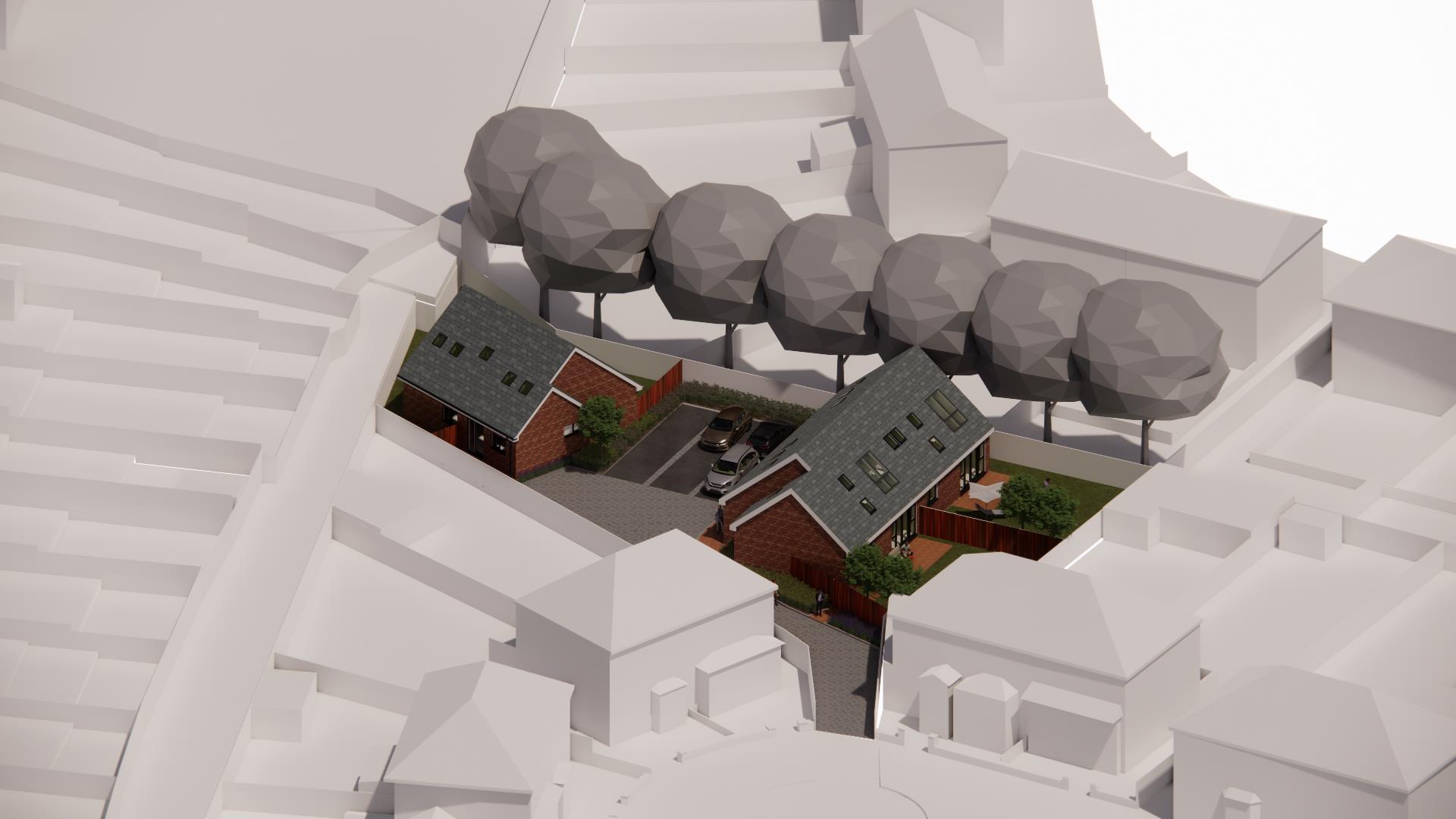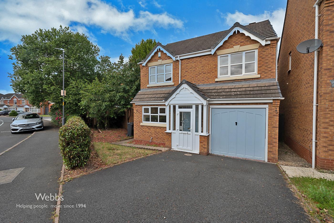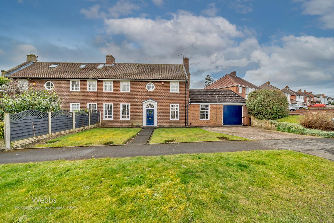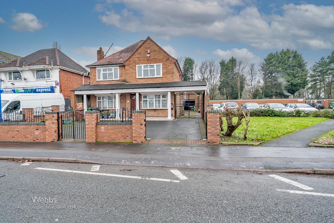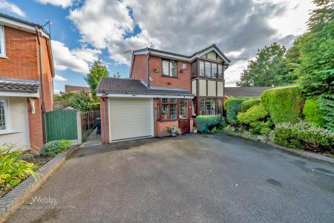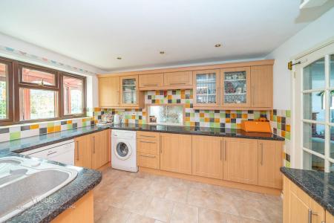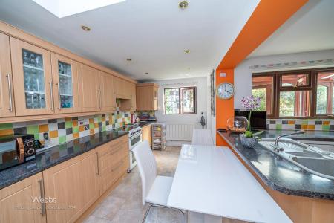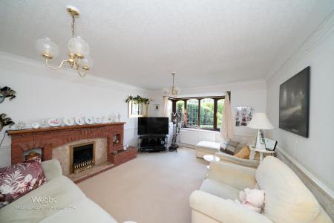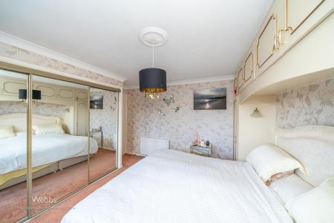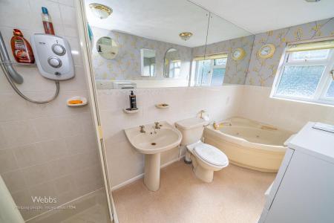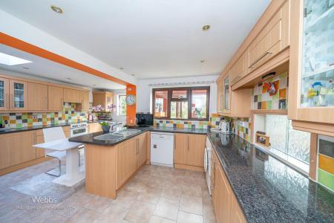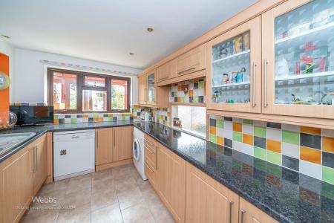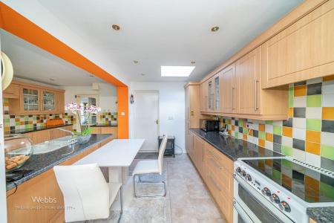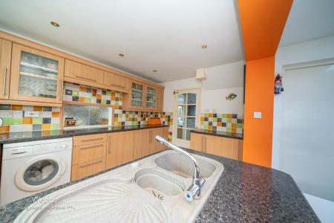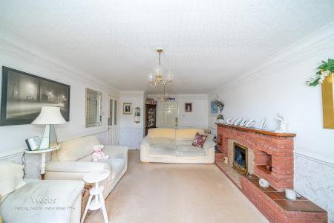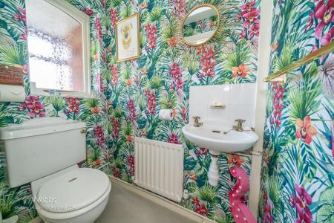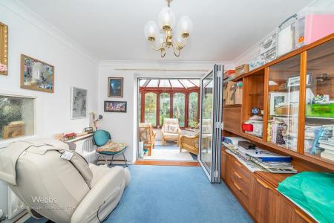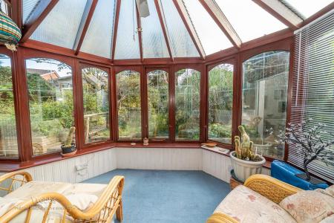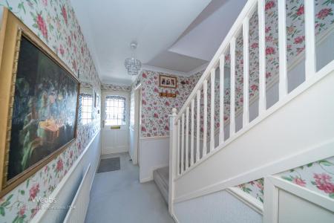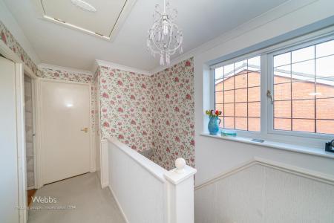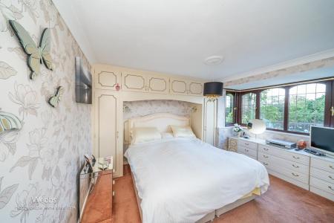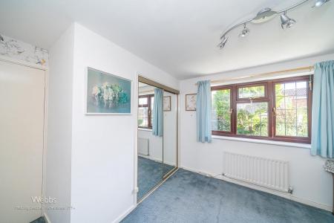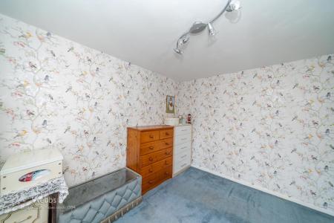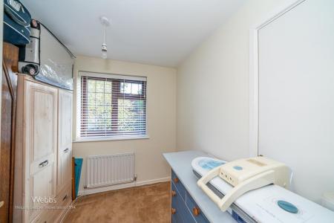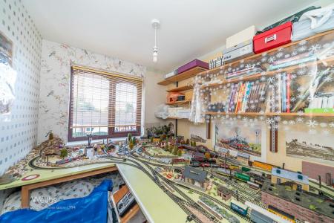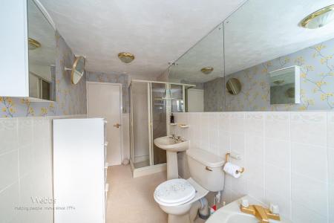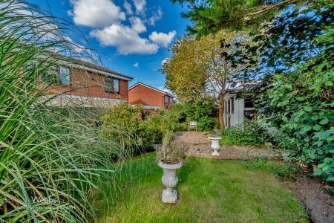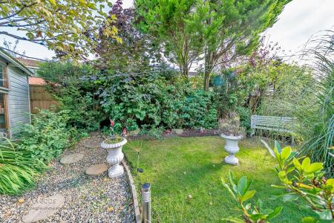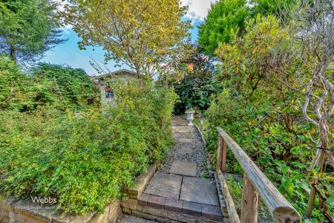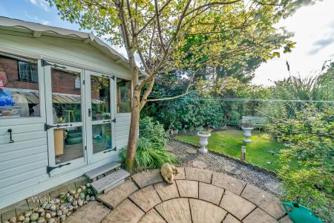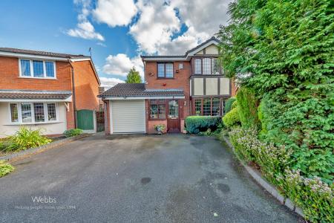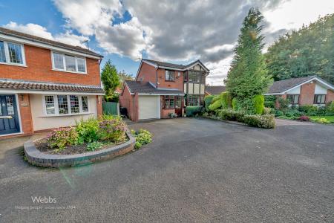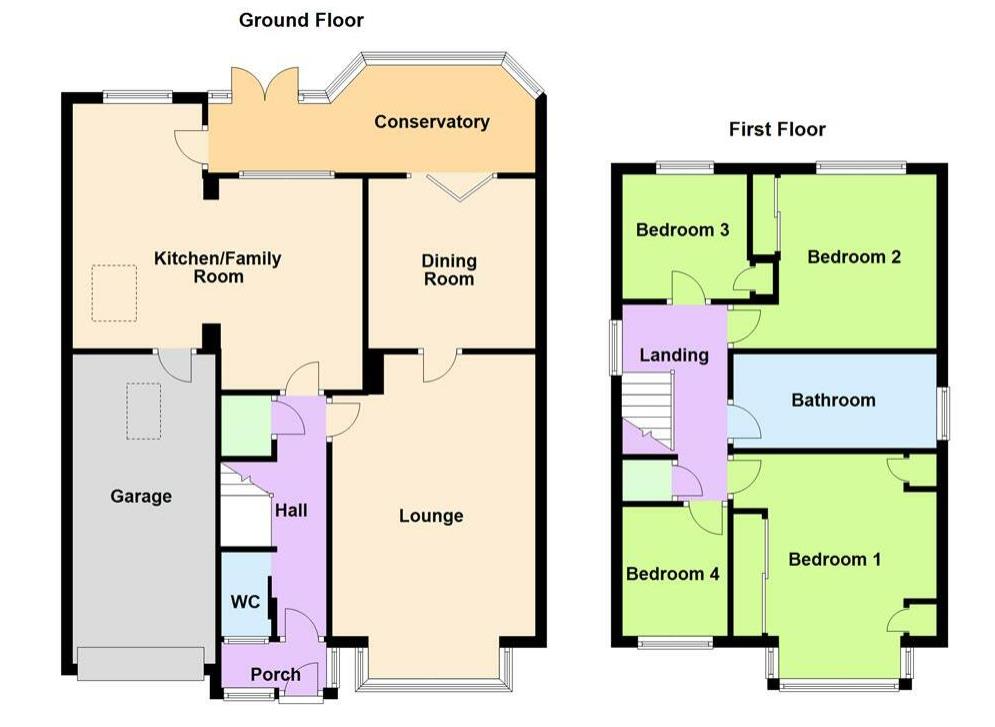- WELL PRESENTED, EXTENDED AND IMPROVED DETACHED HOME
- POPULAR AND CONVENIENT LOCATION
- FOUR BEDROOMS
- LIVING ROOM, DINING ROOM AND CONSERVATORY
- LARGE OPEN PLAN FAMILY KITCHEN
- FAMILY BATHROOM AND GUEST WC
- DOUBLE DRIVEWAY AND PRIVATE REAR GARDEN
- GARAGE
- DOUBLE GLAZING AND GAS CENTRAL HEATING
4 Bedroom Detached House for sale in Walsall
** MODERN EXTENDED FAMILY SIZED DETACHED HOME ** POPULAR RESIDENTIAL LOCATION ** IMPROVED AND WELL PRESENTED THROUGHOUT ** EASY ACCESS TO SCHOOLS, SHOPS AND AMENITIES ** FOUR VERY GOOD SIZED BEDROOMS ** SPACIOUS MAIN LIVING ROOM ** CONSERVATORY ** GUEST WC ** LARGE OPEN PLAN FAMILY KITCHEN ** DINING ROOM ** FAMILY BATHROOM ** WELL MAINTAINED PRIVATE AND ENCLOSED REAR GARDEN ** ** DOUBLE DRIVEWAY PROVIDING AMPLE PARKING SPACE ** GARAGE **
Webbs Estate Agents are pleased to bring to the market this family sized detached home improved and extended and situated within a popular residential location close to local amenities, shops and schools. In brief consisting of a Entrance porch, reception hallway, living room, open plan fitted family kitchen , dining room, conservatory and guest WC. To the first floor we have four good sized bedrooms and a family bathroom, externally the property has a double width front driveway providing ample parking, a single garage , the rear garden is private and enclosed providing . EARLY VIEWING IS ADVISED TO AVOID DISAPPOINTMENT , CALL US ON 01922 663399.
Entrance Porch -
Reception Hall -
Living Room - 5.84m into bay x 3.67m (19'1" into bay x 12'0") -
Dining Room - 3.06m x 3.02m (10'0" x 9'10") -
Kitchen Family Room - 5.23m max 4.35m max (17'1" max 14'3" max) -
Conservatory - 5.91m x 1.25m (19'4" x 4'1") -
Guest Wc -
First Floor Landing -
Bedroom One - 4.05m max into bay x 3.73m (13'3" max into bay x 1 -
Bedroom Two - 3.14m 2.85m (10'3" 9'4") -
Bedroom Three - 2.25m x 2.24m (7'4" x 7'4") -
Bedroom Four - 2.33m x 1.97m (7'7" x 6'5") -
Family Bathroom - 3.75m x 1.70m (12'3" x 5'6") -
Front Garden And Driveway -
Garage - 5.58m x 2.58m (18'3" x 8'5") -
Rear Garden -
Identification Checks - Should a purchaser(s) have an offer accepted on a property marketed by Webbs Estate Agents they will need to undertake an identification check. This is done to meet our obligation under Anti Money Laundering Regulations (AML) and is a legal requirement. We use a specialist third party service to verify your identity. The cost of these checks is £28.80 inc. VAT per buyer, which is paid in advance, when an offer is agreed and prior to a sales memorandum being issued. This charge is non-refundable.
Property Ref: 946283_33371869
Similar Properties
3 Bedroom Detached House | £340,000
**FULLY RENOVATED***THREE BEDROOM DETACHED**LARGE GARAGE AND DRIVEWAY** TWO RECEPTION ROOMS** LARGE KITCHEN DINER** REFI...
4 Bedroom Detached House | Guide Price £340,000
**EXECUTIVE AND EXTENDED FOUR BEDROOM DETACHED HOME**ORANGRY TO THE REAR** TWO RECPETION ROOMS** FOUR GENEROUS BEDROOMS*...
3 Bedroom Detached Bungalow | Guide Price £340,000
** STUNNING NEW BUILD DETACHED DORMER BUNGALOW ** THREE BEDROOMS ** LIVING DINING ROOM ** STUDY ** MODERN BATHROOM AND E...
Millers Walk, Pelsall, Walsall
4 Bedroom Detached House | Offers in region of £350,000
** NO CHAIN ** INTERNAL VIEWING IS ESSENTIAL ** MOTIVATED SELLER ** SOUGHT AFTER LOCATION ** FOUR BEDROOMS ** BATHROOM &...
Lichfield Road, Bloxwich, Walsall
3 Bedroom Semi-Detached House | Guide Price £350,000
**FOUR BEDROOM HOME**TRADITIONAL FEAUTRES**TWO RECPETION ROOMS AND CONSERVATORY**EXTENDED**FITTED KITCHEN**REFITTED BATH...
4 Bedroom Detached House | Offers in region of £350,000
**INDIVIDUAL FOUR BEDROOM DETACHED HOME**THREE RECPETION ROOMS**CONERVATORY TO THE REAR**LARGER THAN AVERAGE GARAGE PERF...

Webbs Estate Agents (Bloxwich)
212 High Street, Bloxwich, Staffordshire, WS3 3LA
How much is your home worth?
Use our short form to request a valuation of your property.
Request a Valuation
