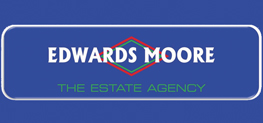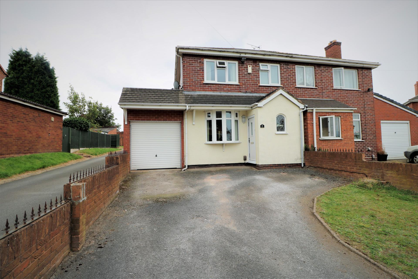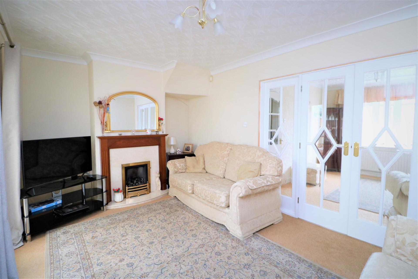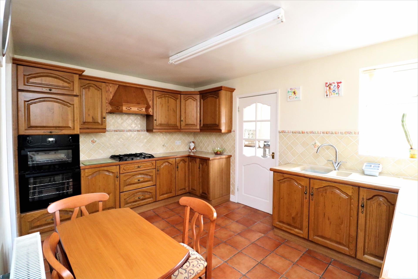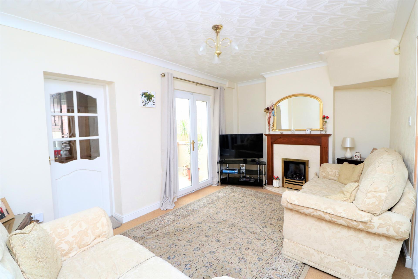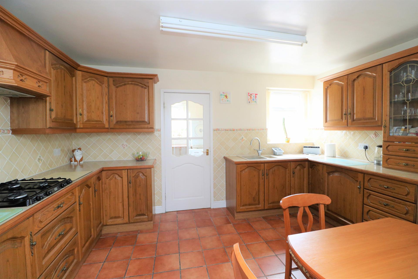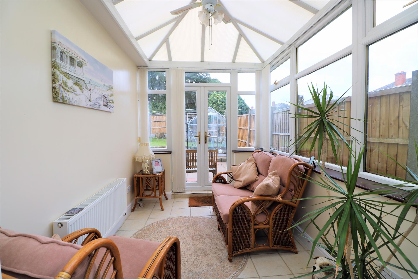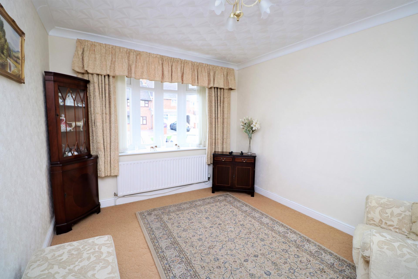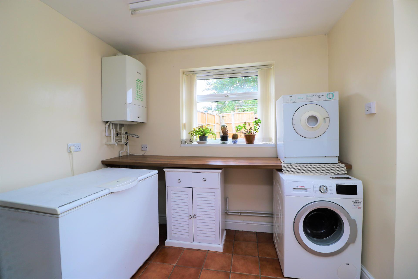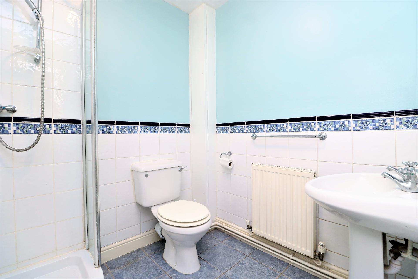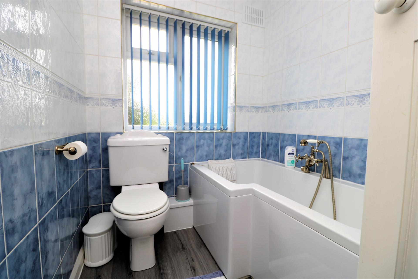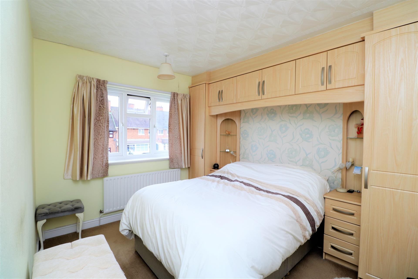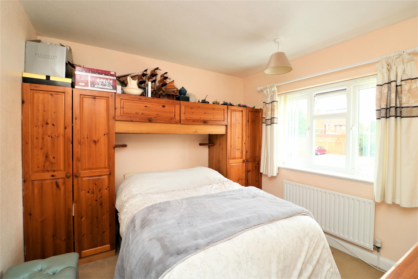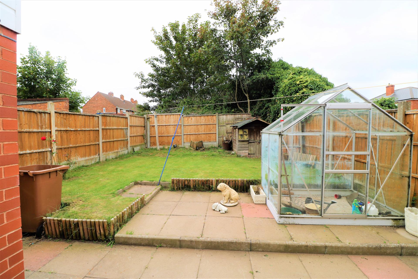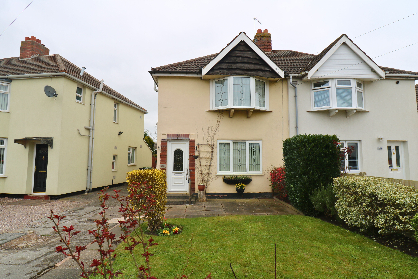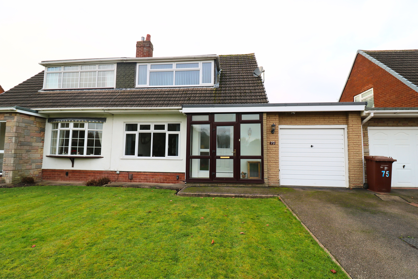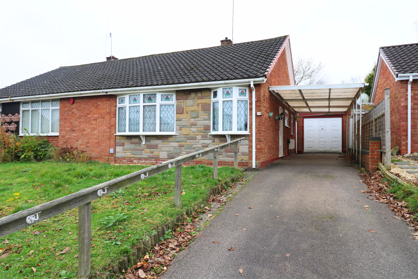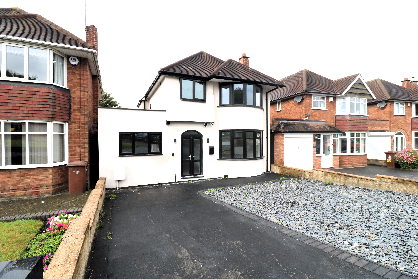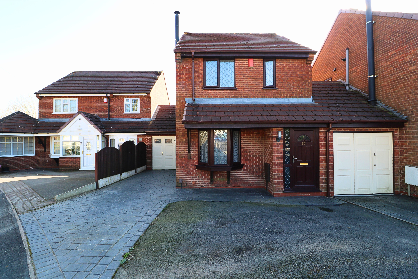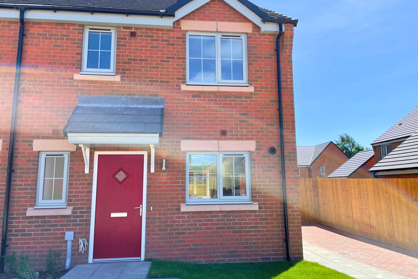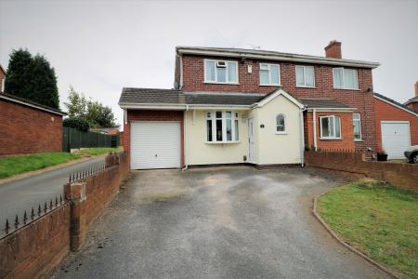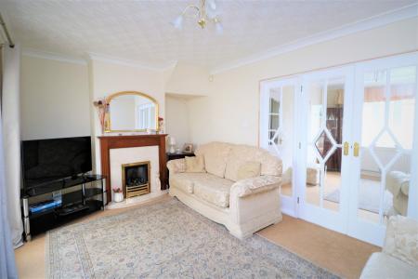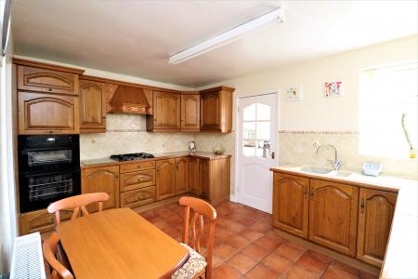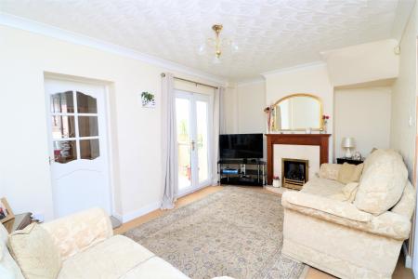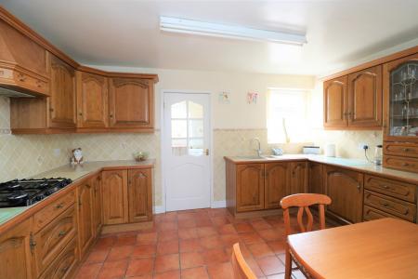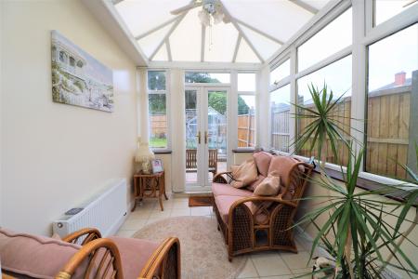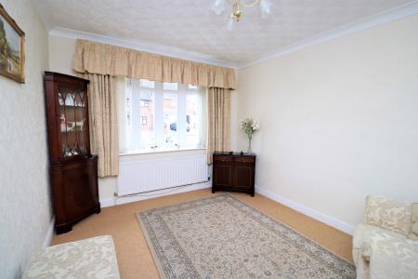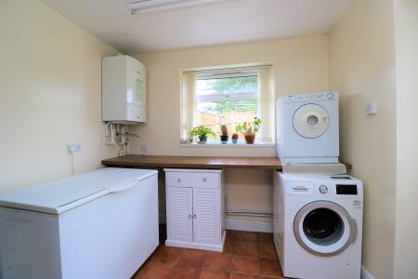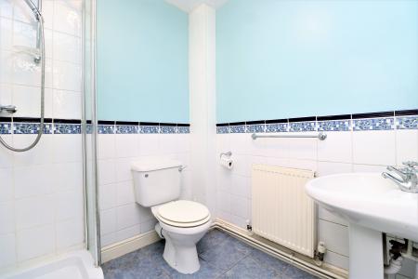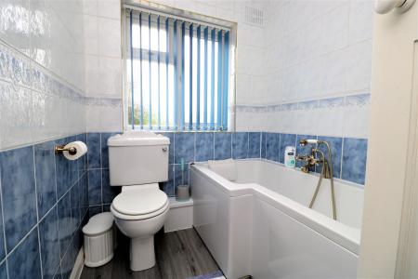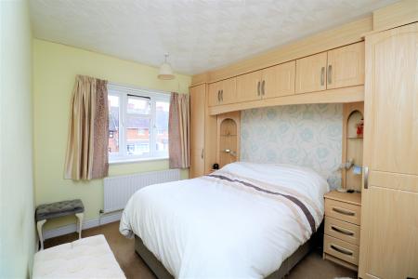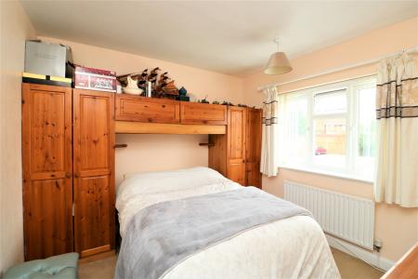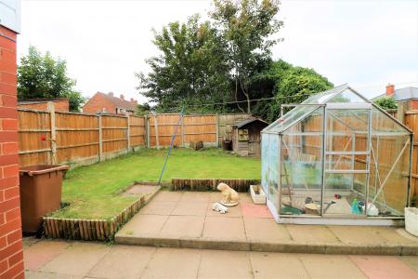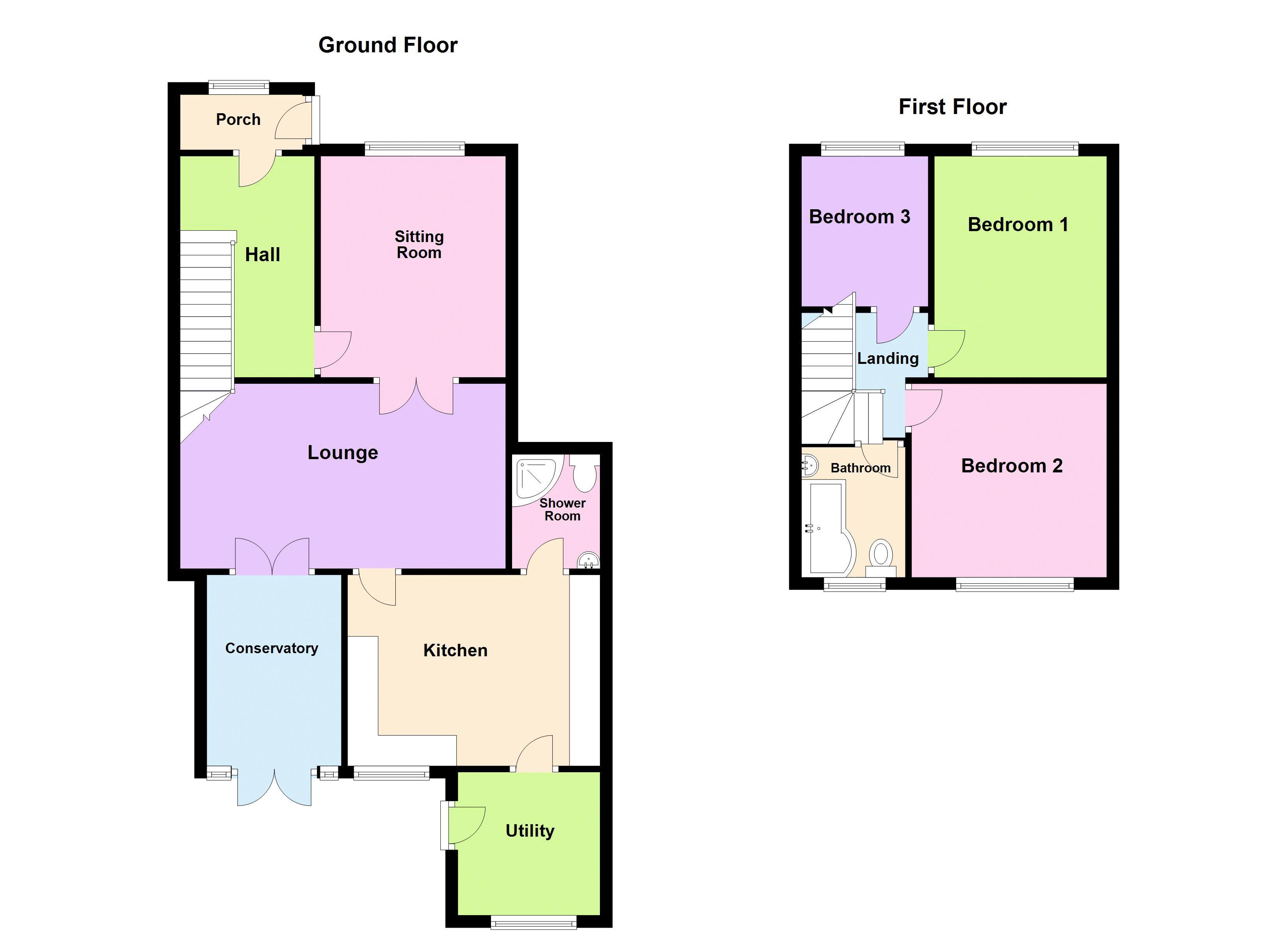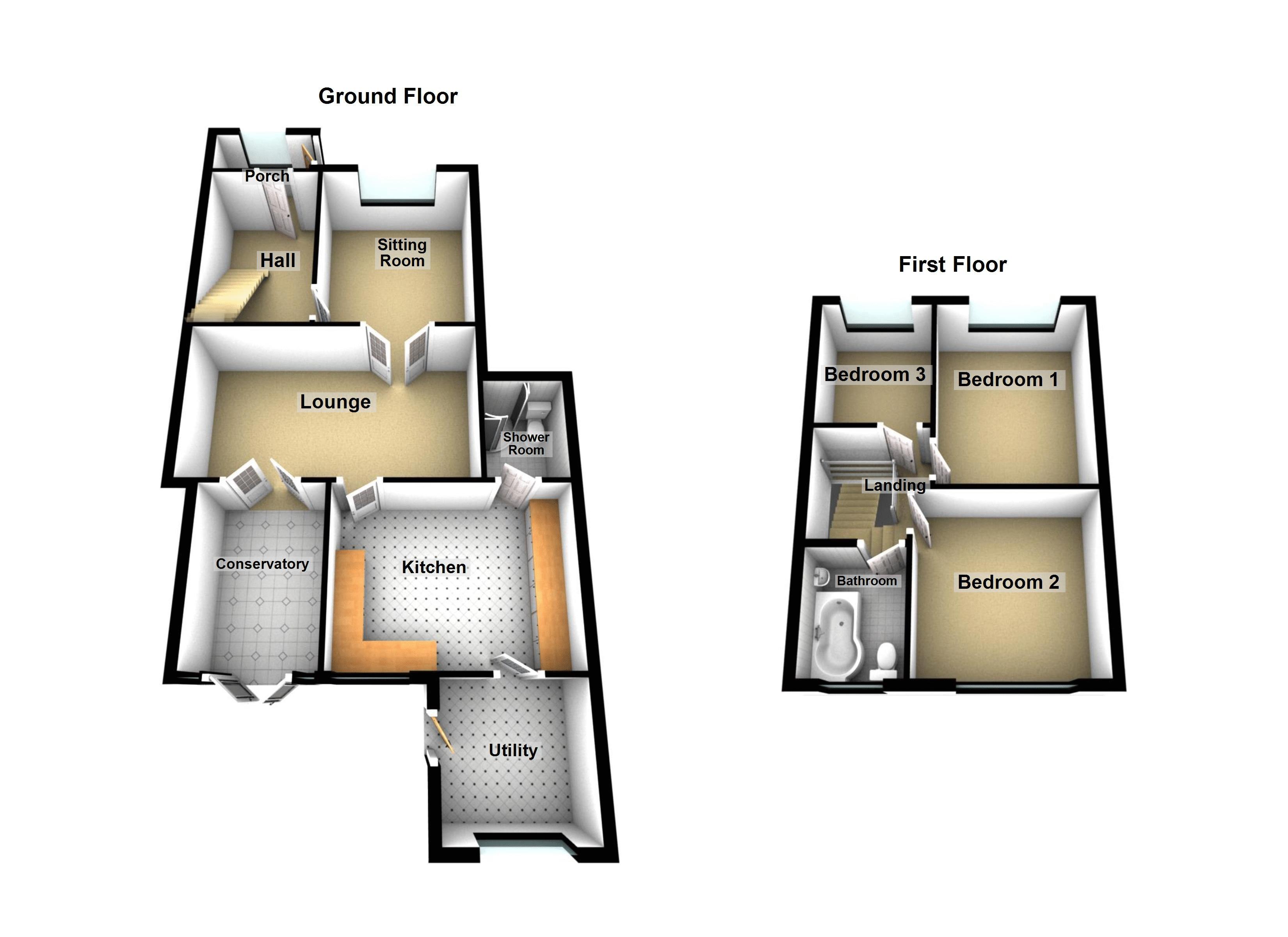- A three bedroom EXTENDED semi detached property
- Lounge with separate sitting room
- Conservatory
- Kitchen
- Ground floor shower room
- Double glazing and gas central heating
- Bathroom
- Driveway to fore which leads to garage
- Viewing highly recommended
3 Bedroom House for sale in Walsall
An EXTENDED three bedroom semi detached property which needs to be viewed internally to appreciate the overall size within. The accommodation is well placed for all the local amenities Rushall has to offer. The property consists off enclosed porch, hall, lounge, sitting room, kitchen, ground floor shower room, utility room, conservatory, family bathroom, double glazing, gas central heating, driveway, garage and rear garden. Viewing highly recommended. EPC rating D
The Property
Situated in a popular residential location, this three bedroom EXTENDED semi detached property has good links to all the local amenities of Rushall.
Of particular appeal will be the two reception rooms and conservatory.
All amenities are available close at hand with a wide variety of shops and services at Aldridge village centre, an excellent public transport network links Aldridge with all neighbouring
centres. Close proximity to all main roads gives easy access onto all the regions motorways.
Schools for all ages are available close at hand with the renowned Radleys Primary School, St Francis Catholic Primary School, Greenfield Primary School, all providing primary education with secondary education available at Aldridge School, a Science College, off Tynings Lane and St Francis of Assisi Catholic Technology College off Erdington Road.
Having gas central heating and double glazing accommodation in greater detail comprises:
Enclosed Porch
Having a double glazed window to fore, radiator, ceiling light point and door leading to;
Entrance Hallway
Having stairs after first floor landing, radiator, ceiling light point, storage cupboard and door leading to;
Sitting Room
11' 11'' x 9' 11'' (3.63m x 3.03m)
Having a double glazed bow window to front, radiator, ceiling coving and glazed doors leading to;
Lounge
10' 0'' x 15' 11'' (3.04m x 4.84m)
Having ceiling light point, double glazed doors leading to conservatory, feature fireplace with fitted gas fire, radiator, and door leading to;
Kitchen
9' 8'' x 13' 7'' (2.95m x 4.14m)
Having a range of wall and base cupboard units, one and bowl sink unit with single drainer mixer tap over, four in gas hob, oven and grill combination, radiator, space for table and chairs and door leading to;
Ground floor shower room
Having a shower cubicle with shower attachment, low flush WC, wash hand basin, radiator and ceiling light point.
Utility Room
7' 7'' x 8' 7'' (2.30m x 2.61m)
Having a double glazed window to rear elevation, wall mounted boiler, radiator and door leading to outside.
Conservatory
10' 1'' x 7' 3'' (3.07m x 2.22m)
Having double glazed windows to side rear aspect, radiator and incorporating double glazed doors leading to garden.
First Floor Landing
Having a loft hatch, ceiling light point and doors leading to;
Bedroom One
11' 11'' x 9' 3'' (3.63m x 2.83m)
Having a double glazed window to front, radiator and fitted wardrobes.
Bedroom Two
10' 0'' x 10' 0'' (3.04m x 3.04m)
Having a double glazed window to rear, radiator and fitted wardrobes.
Bedroom Three
8' 8'' x 6' 3'' (2.65m x 1.90m)
Havin double glazed window to fore, radiator and ceiling light point.
Family Bathroom
Having a bath, wash hand, basin, low flush WC, fully tiled walls and obscure double glazed window to rear .
Outside
15' 7'' x 7' 10'' (4.75m x 2.40m)
Having a driveway with access to garage. Please check suitability for a vehicle size.
Outside Rear
Having a paved patio area, lawn and boundry fencing.
Important Information
- This is a Freehold property.
Property Ref: EAXML382_12108730
Similar Properties
3 Bedroom House | Offers in region of £250,000
Edwards Moore are delighted to offer to sale this spacious three bedroom EXTENDED semi detached situated in a popular re...
2 Bedroom House | Asking Price £250,000
A most appealing two bedroom semi detached home, situated in this popular, convenient and highly regarded residential lo...
2 Bedroom House | Offers in excess of £250,000
Situated on the ever popular Orchard Hills Estate in South Walsall this spacious two bedroom semi detached property bung...
4 Bedroom House | Auction Guide Price £255,000
This traditionally styled detached property is situated in a prime location with open views across fields to the rear. H...
3 Bedroom House | Asking Price £259,000
A well presented link detached situated in a popular location. the property comprises porch, hallway, lounge with wooden...
3 Bedroom House | Offers in region of £260,000
A well appointed three bedroom semi bedroom detached residence which is well worthy of a internal inspection and offers...
How much is your home worth?
Use our short form to request a valuation of your property.
Request a Valuation
