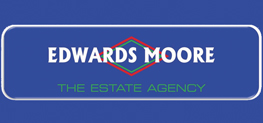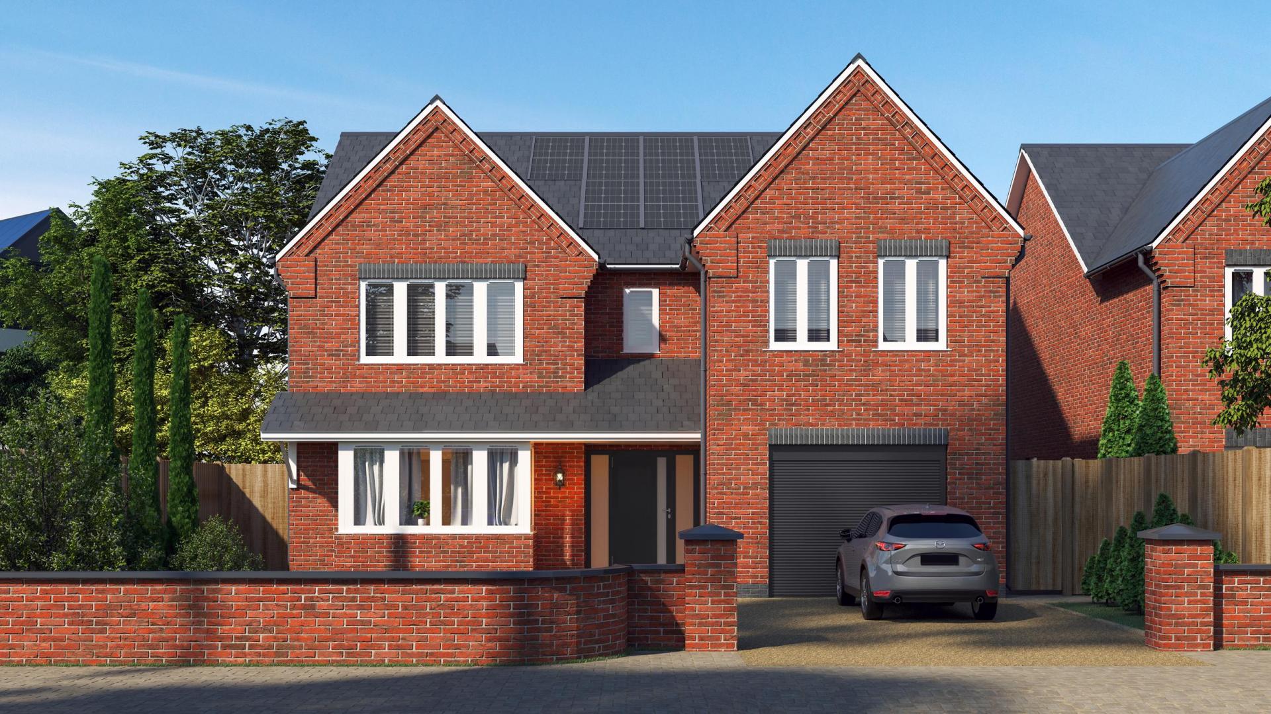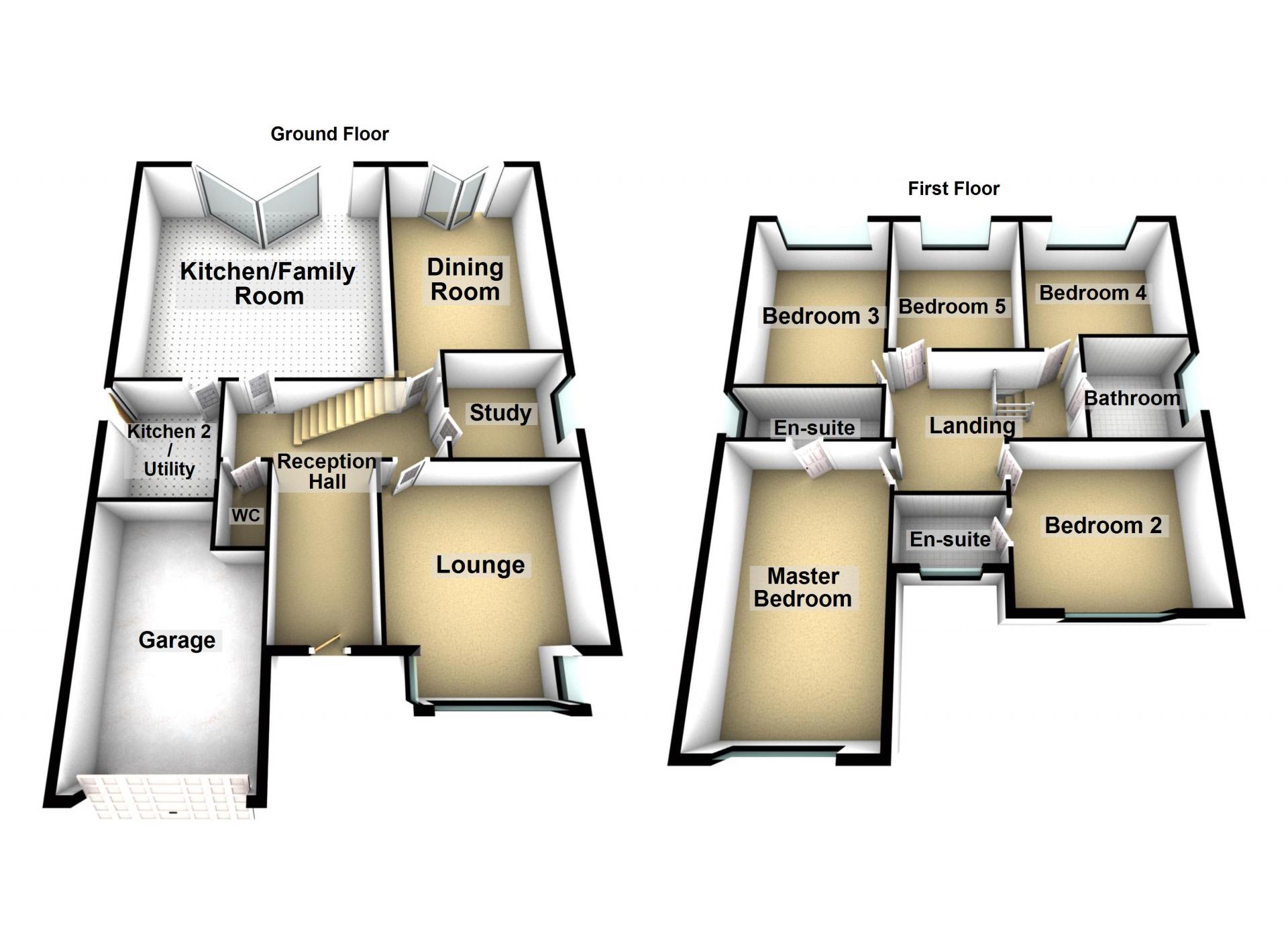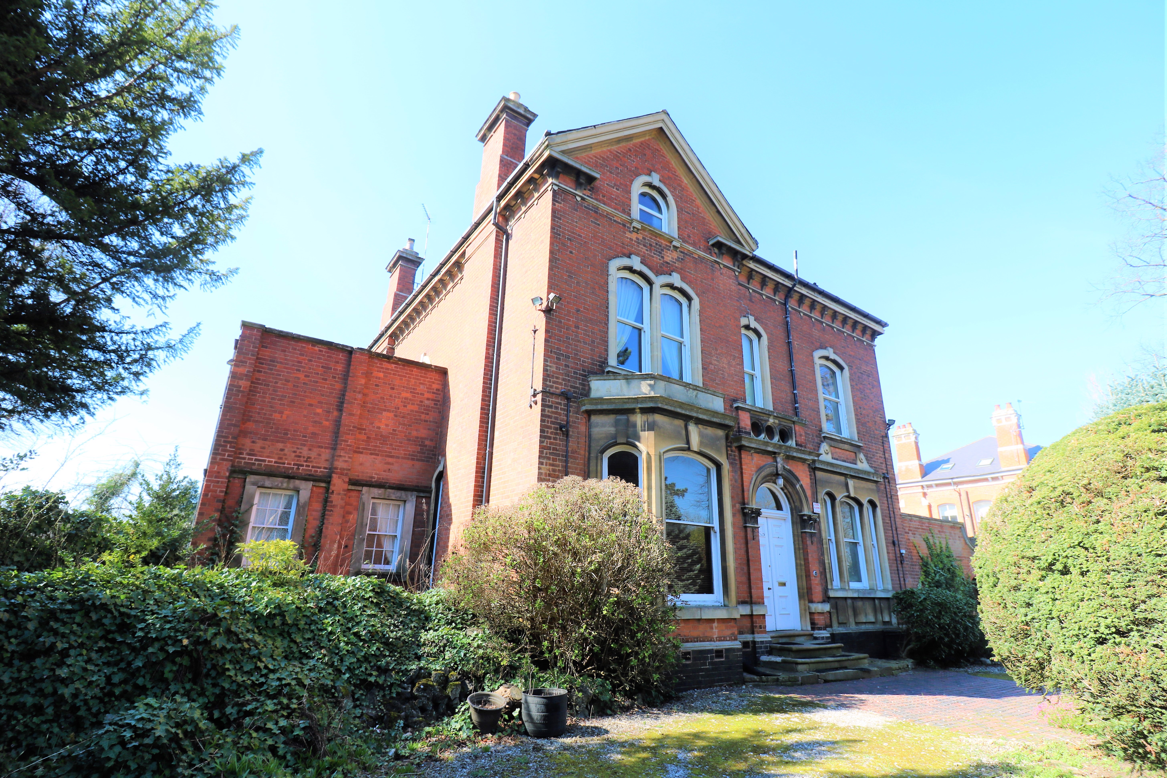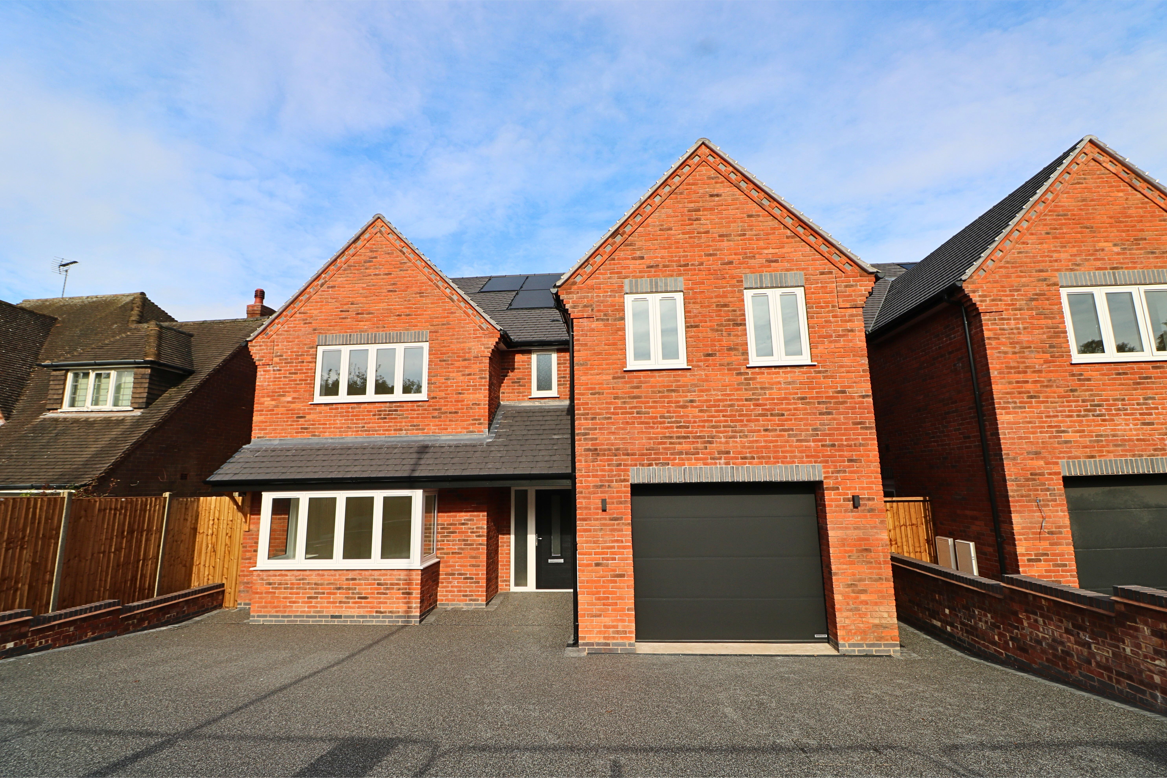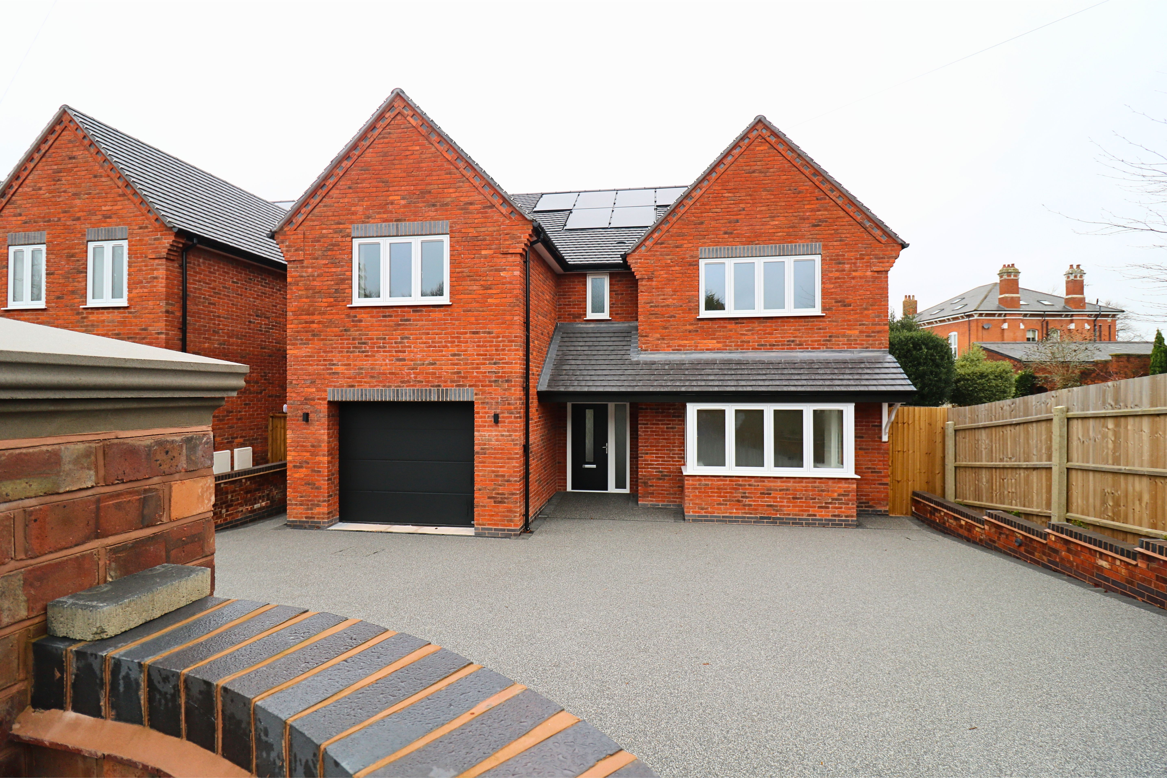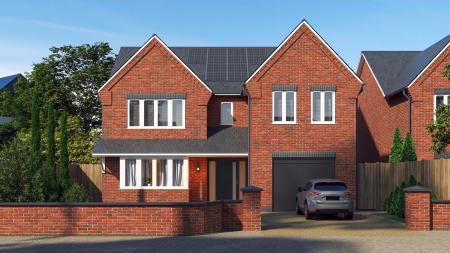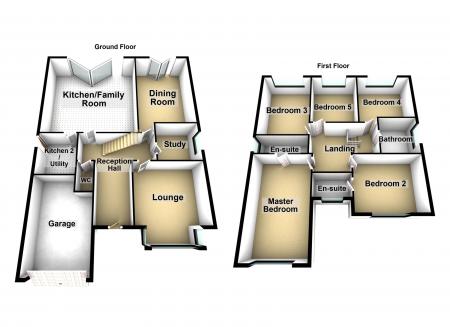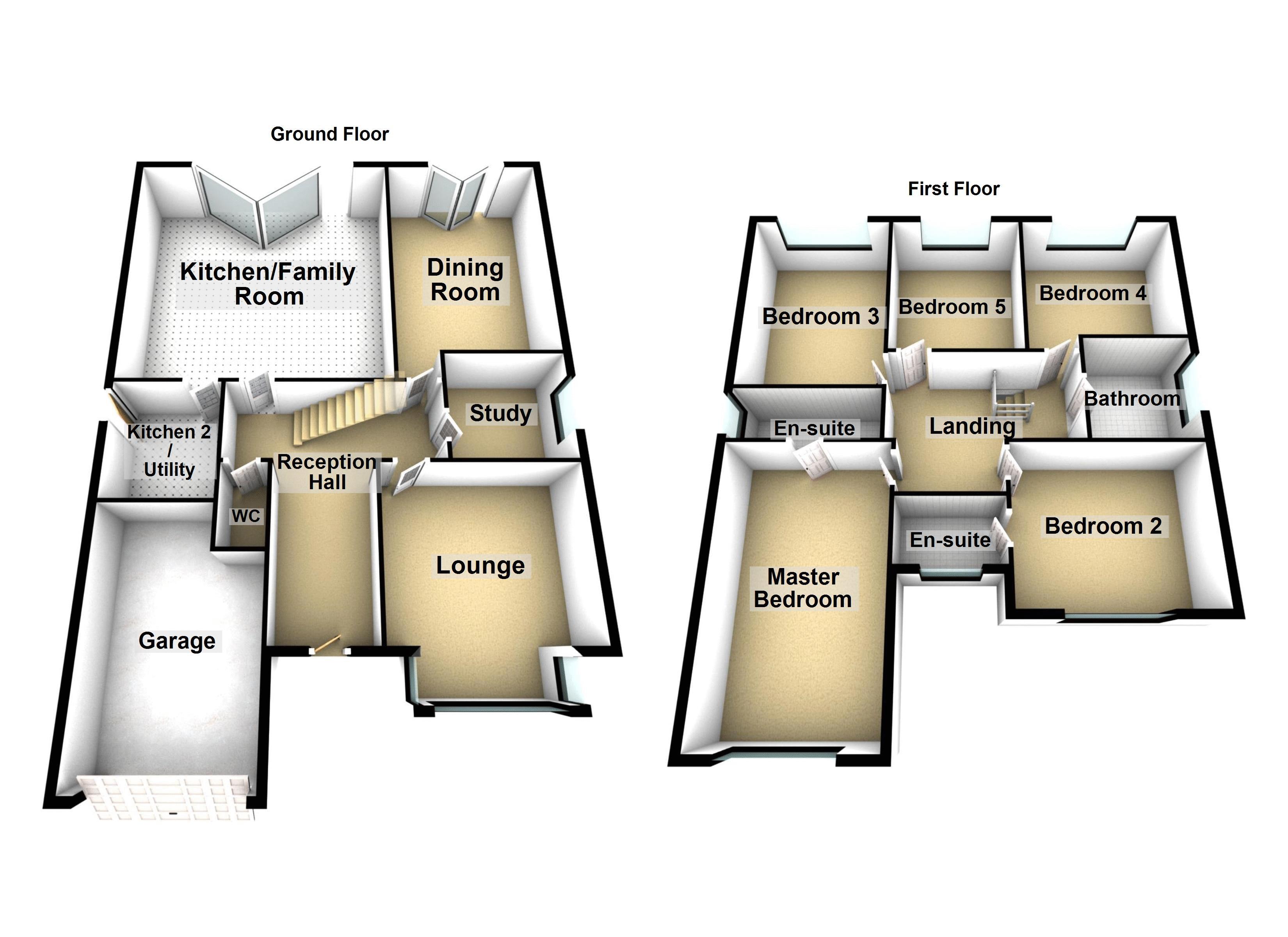- A Five bedroom executive detached property situated in a well regarded location
- Impressive kitchen/ family room/ separate utility room
- Lounge
- Dining Room
- Study Room
- Family Bathroom
- 2 En-suite/ shower rooms
- Driveway to Garage
- Rear Garden
- Internal viewing highly recommended
5 Bedroom House for sale in Walsall
Edwards Moore are delighted to offer for sale these 2 brand new, luxury 5 bedroom homes, situated on one of Walsall’s most sought after tree lined avenues.
With all the specifications you’d expect, from under floor heating to solar panels, the spacious accommodation on offer has an emphasis on family living with a well-equipped Kitchen/Family Room with bi-fold doors to the rear Garden, whilst at first floor level there are 5 Bedrooms 2 of which have En-Suites.
Located in the highly regarded South Walsall, the properties are conveniently located for all amenities including schools for children of all ages, including the much coveted, Queens Marys High School and Grammar School and the much-noted Park Hall infant and junior school. Public transport services to Walsall and Birmingham pass very close by on the Birmingham Road, whilst the midlands motorway can be accessed via either Junctions 7 or 9 of the M6 for commuting to the West Midlands Conurbation and beyond. Recreational facilities of Walsall Rugby, Cricket and Golf Clubs are in walking distance and the Walsall arboretum is also close by.
EPC: TBC Council Tax Band: TBC.
The Property
With all the specifications you’d expect, from under floor heating to solar panels, the spacious accommodation on offer has an emphasis on family living with a well-equipped Kitchen/Family Room with bi-fold doors to the rear Garden, whilst at first floor level there are 5 Bedrooms 2 of which have En-Suites.
Located in the highly regarded South Walsall, the properties are conveniently located for all amenities including schools for children of all ages, including the much coveted, Queens Marys High School and Grammar School and the much-noted Park Hall infant and junior school. Public transport services to Walsall and Birmingham pass very close by on the Birmingham Road, whilst the midlands motorway can be accessed via either Junctions 7 or 9 of the M6 for commuting to the West Midlands Conurbation and beyond. Recreational facilities of Walsall Rugby, Cricket and Golf Clubs are in walking distance and the Walsall arboretum is also close by.
Ground Floor
Spacious Entrance Hall, with stairs off provided access to
Guest W.C.
Lounge 4.1m x 3.6m (plus bay)
Study 2.5m x 2.9m
Dining Room with Bi- fold doors to rear 5.5m x 3.75m
Family Room/Kitchen 6.2m x 6.4m with range of units and fitted appliances and Bi-fold doors to rear
2nd Kitchen/Utility Room 2.75m x 2.4m
First Floor
Landing provides access to
Master Bedroom (front) 5.99m x 3.56m with En- Suite
Bedroom 2 (front) 4.1m x 3.6m with En-Suite
Bedroom 3 (rear) 4.6m x 3.2m
Bedroom 4 (rear) 3.35m x 3.4m
Bedroom 5 (rear) 3.55m x 3.3m
Family Bathroom
Outside
Driveway with off street parking
Enclosed private rear Gardens.
Specification
KEY FEATURES
Superb detached New Build House
5 Double Bedrooms
2 fully fitted En-suite shower rooms
1 fully fitted family Bathroom
2 Reception Rooms
Separate study
Generous open plan kitchen/family/dining area
2nd kitchen/utility
Downstairs WC
Underfloor heating to ground floor
Integral garage
10 Year warranty.
EXTERNAL FEATURES
Automated Garage door with remote control
Electrical car charging point
Turf to rear garden with planting to front.
Feather edge fencing with concrete post.
External water tap and electrical point.
External lighting to front and rear of property.
Resin Driveway
Paving to side and rear patio area.
ENERGY EFFICIENT FEATURES
Inset 7.2 Kw PV Panels to inverter.
AAA rated double Glazed white UPVC flush casement windows with Bi-fold powder coated doors to kitchen/family room
Low energy lighting with LED
Multi zone under floor heating to ground floor.
Thermostatically controlled radiator valves
Worcester Bosch Greenstar 8000 heating boiler
Thermostatically controlled 300 litre hot water cylinder.
Dmev ventiltion fans to all wet areas.
LIGHTING – ELECTRICAL & MEDIA
LED downlights where specified/ pendants to others
Smoke detectors to hall and landing areas
T.V points to lounge/kitchen/family area and bedroom
Dedicated fibre broadband to property– booster to upstairs and lower floor.
INTERNAL FEATURES
Oak internal doors with brushed stainless steel ironmongery
All electrical fittings to be brushed stainless finish
Composite front door and external garage door
White emulsion to ceilings.
Colour emulsion to walls throughout
Woodwork painted in white satinwood.
LVT flooring to hallway/ kitchen/ utility and downstairs W/c.
Bathrooms to be tiled floor to ceiling.
KITCHEN
Kitchen designed with quartz worktops with upstand
kitchen island with seating
5 ring gas hobs
Integrated dishwasher & 50/50 fridge freezer
Separate under counter fridge
Plinth lighting to lower cupboards
Soft close doors and drawers
Oven with additional multi-functional oven.
KITCHEN 2 / UTILITY
Quartz worktop with resin sink.
Units with worktop to one side.
Plumbing & electrics for washing machine and electrics for tumble dryer.
Extra electrical point for additional cooker.
Gas point
Important Information
- This is a Freehold property.
Property Ref: EAXML382_12306767
Similar Properties
9 Bedroom House | Offers in region of £950,000
Edwards Moore are delighted to offer for sale one of Walsall’s most iconic residential residences. Set on the corner of...
5 Bedroom House | Asking Price £950,000
Edwards Moore are delighted to offer for sale this brand new luxury five bedroom property situated on one of Walsall’s m...
5 Bedroom House | Asking Price £950,000
Edwards Moore are delighted to offer for sale this brand new luxury five bedroom property situated on one of Walsall’s m...
How much is your home worth?
Use our short form to request a valuation of your property.
Request a Valuation
