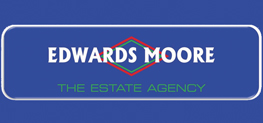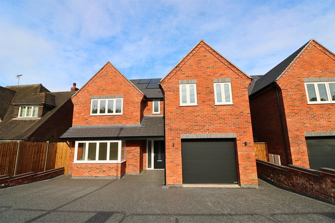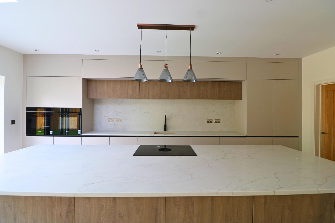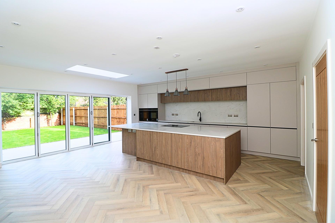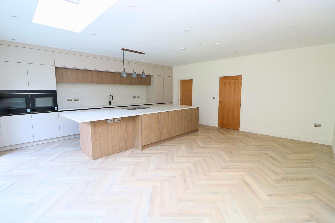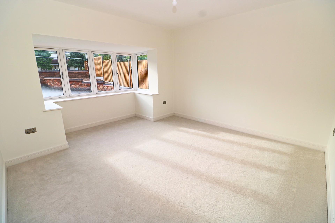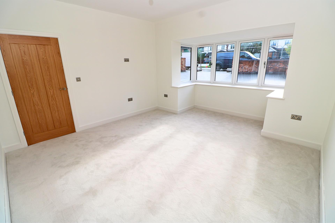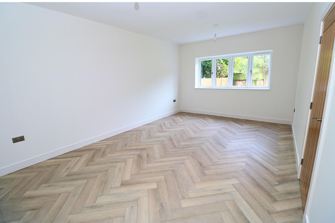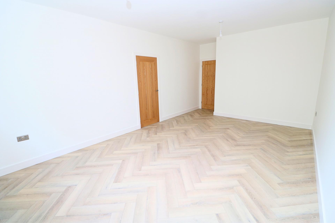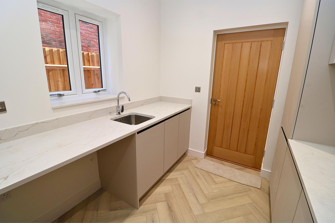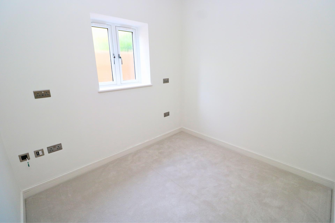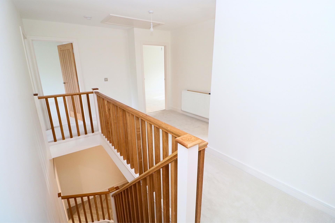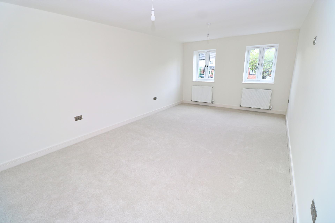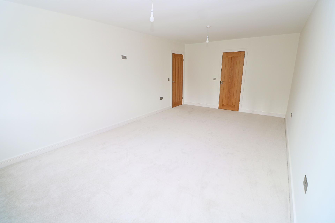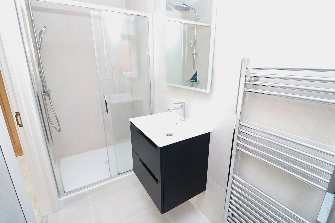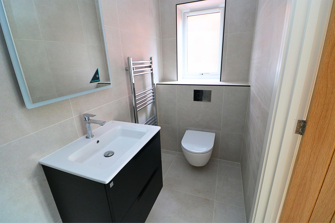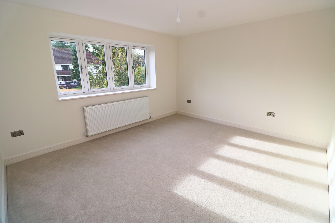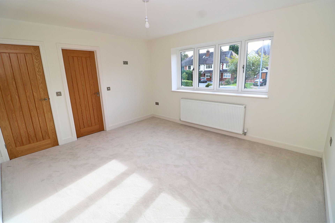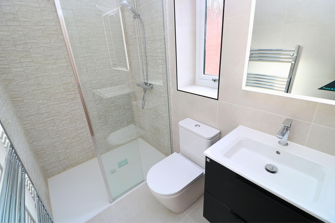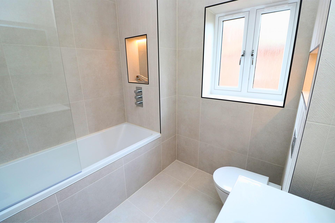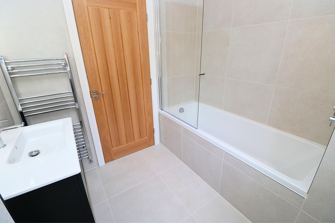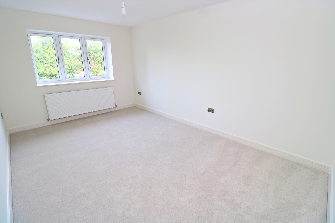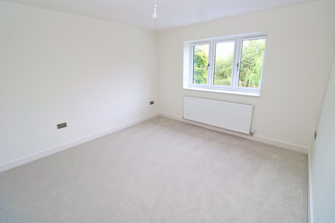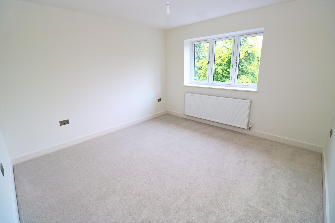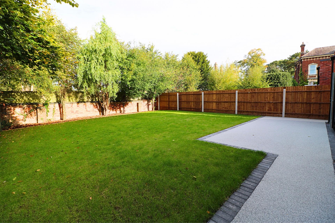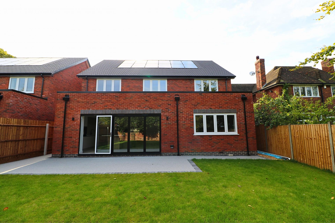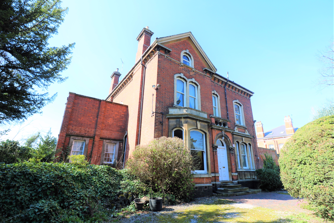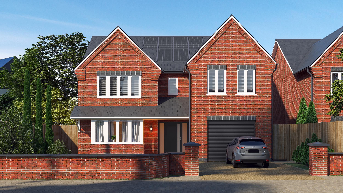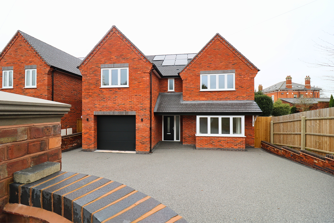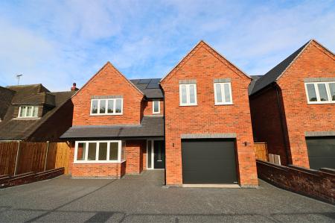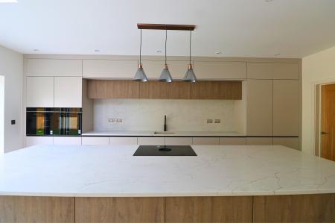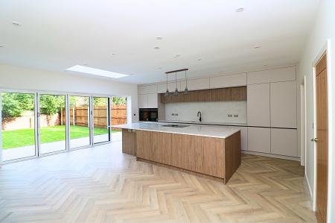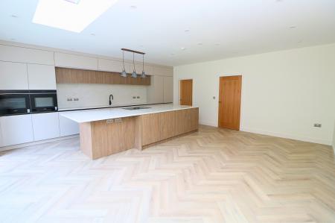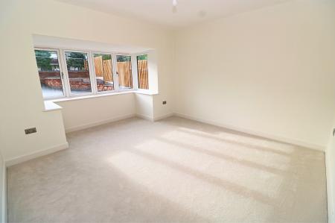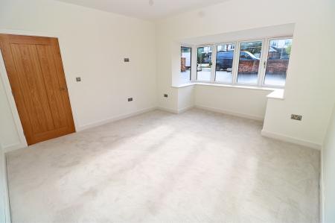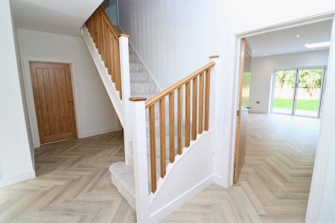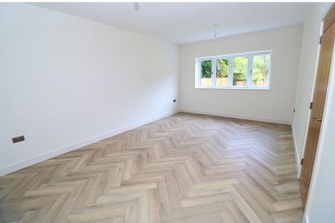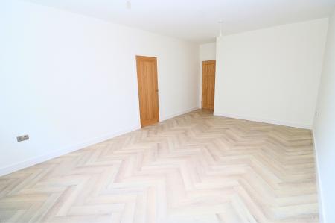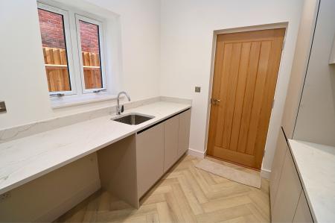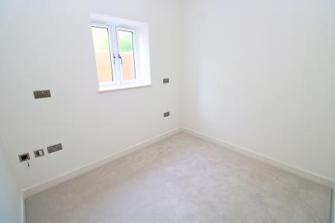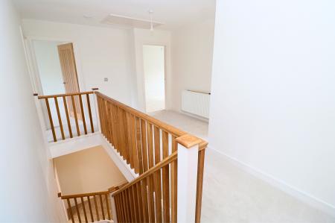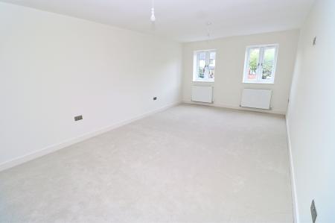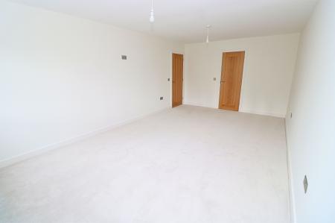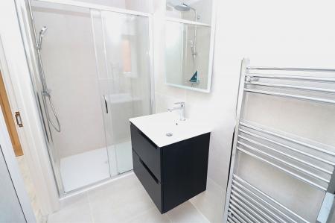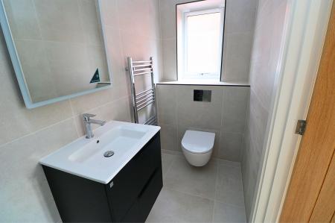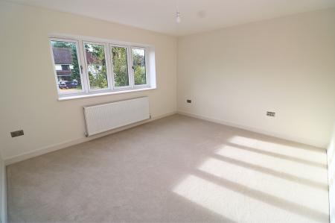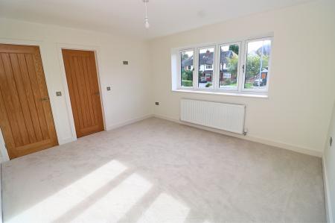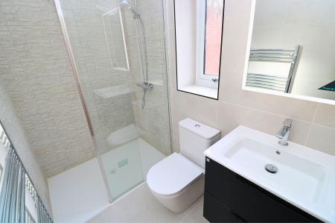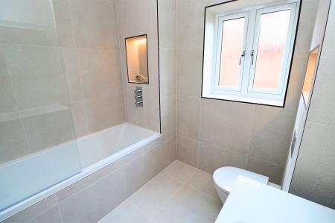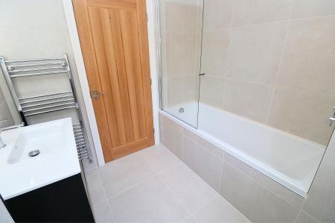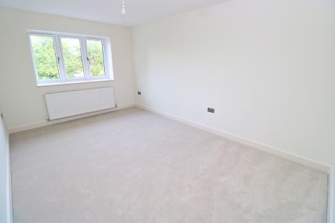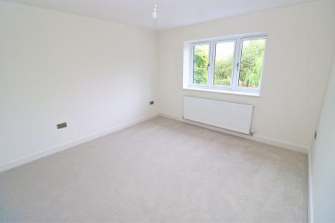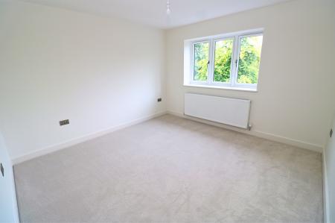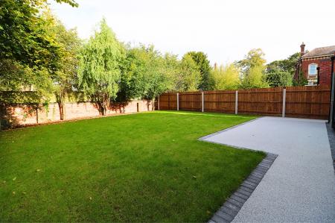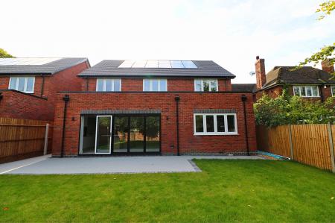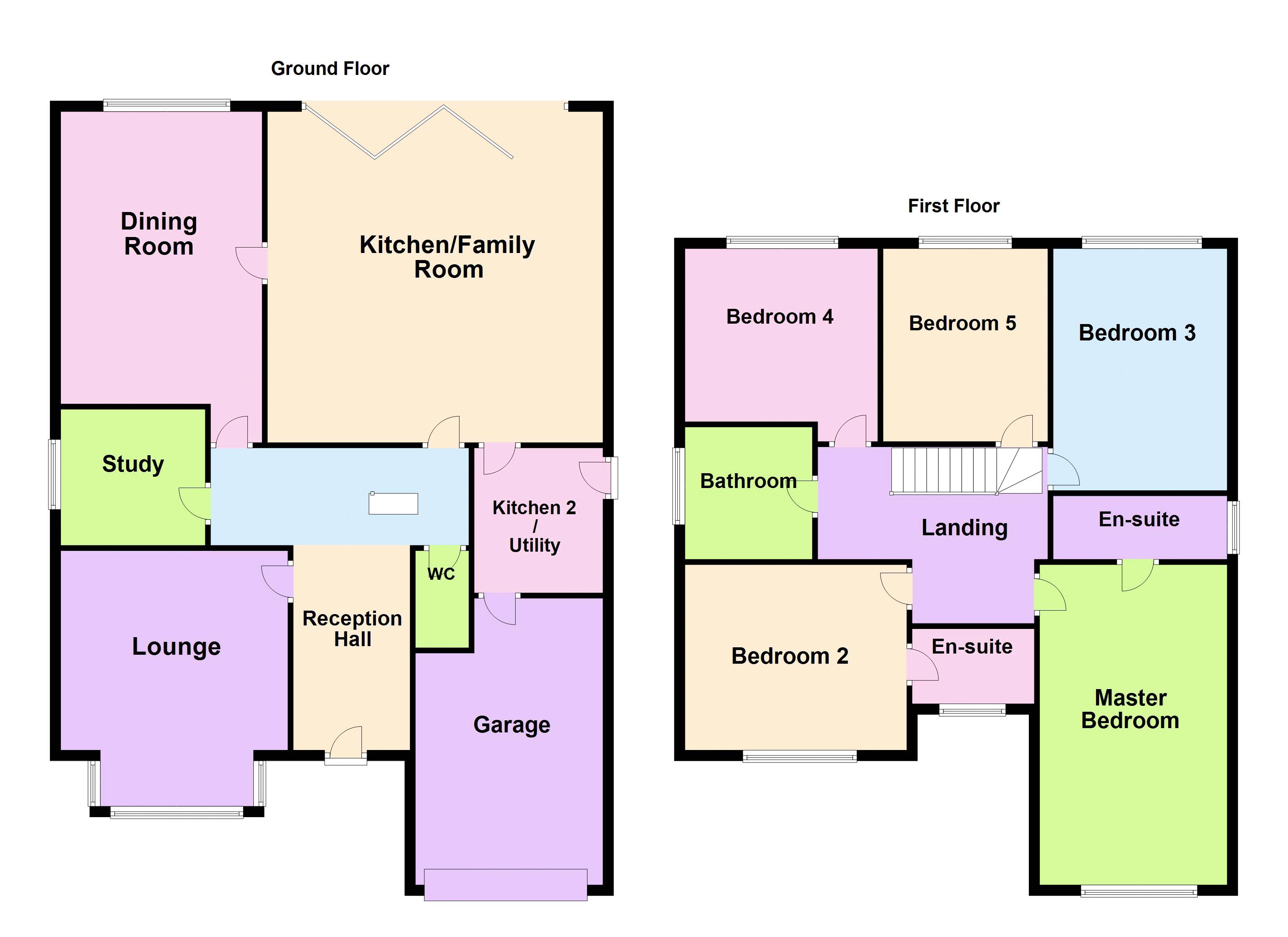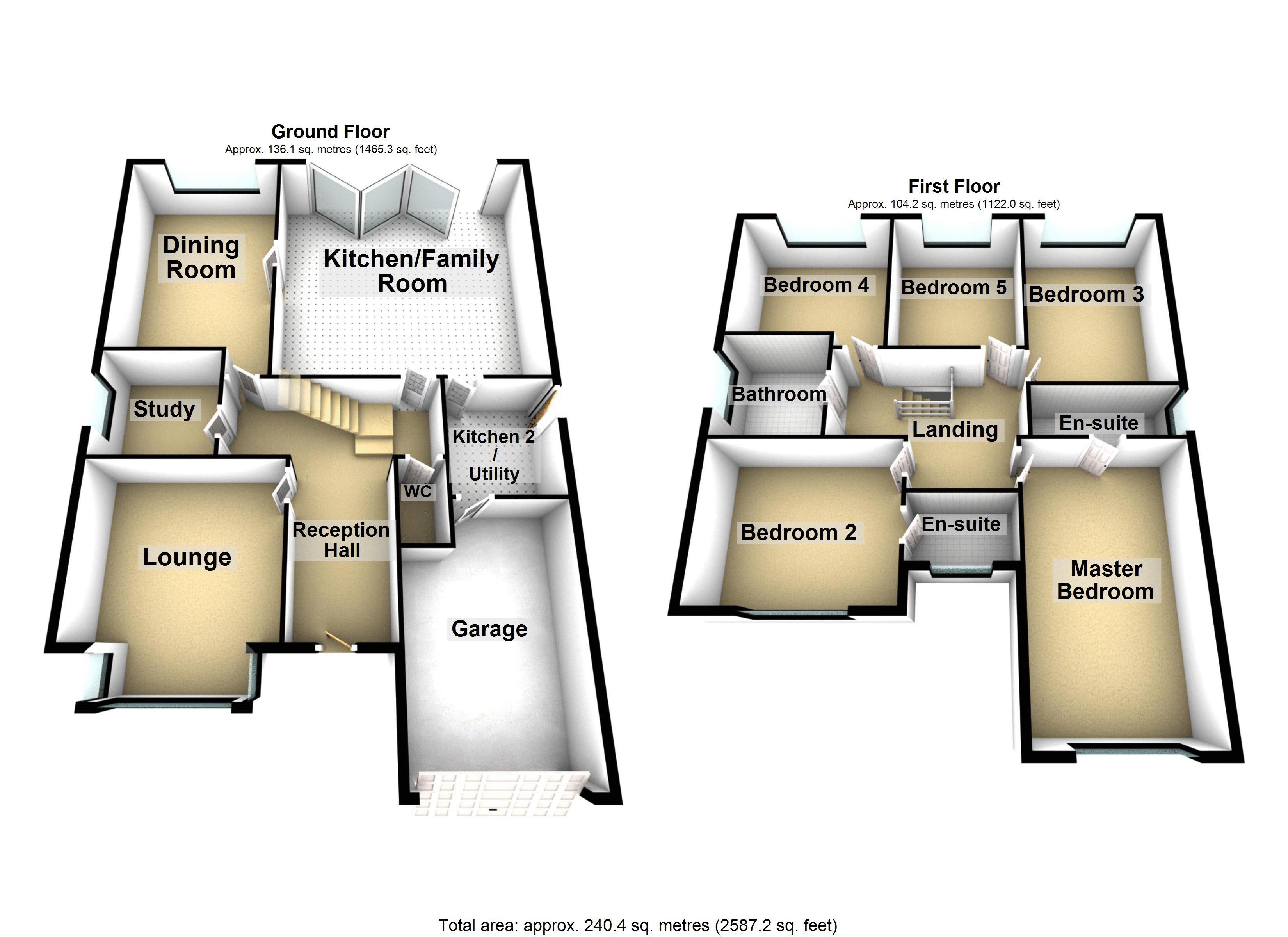- New Build Property
- Sought After Location of Walsall
- Two Reception Rooms
- Large Attractive German Fitted Kitchen
- Five Bedrooms
- Two En-Suites & Family Bathroom
- Downstairs Study
- Downstairs W.C. & Utility
- Driveway to Fore
- Rear Garden
5 Bedroom House for sale in Walsall
Edwards Moore are delighted to offer for sale this brand new luxury five bedroom property situated on one of Walsall’s most sought after tree lined avenues. With all the specifications you’d expect, from under floor heating to solar panels, the spacious accommodation on offer has an emphasis on family living with a well-equipped Kitchen/Family Room with bi-fold doors to the rear Garden, whilst at first floor level there are 5 Bedrooms 2 of which have En-Suites. The property briefly comprises; Hall, Two Reception Rooms, Study, Large Attractive Fitted Kitchen, Utility, Downstairs W.C. Five Bedrooms, Two with En-Suites, Family Bathroom, Driveway to Fore, Rear Garden and Garage.
The Property
This fantastic five bedroom new build property has so much to offer once stepping inside. The property has many fantastic features including downstairs underfloor heating throughout, solar panels on the roof, SPC Vinyl Flooring, Wool Carpets, Porcelanosa Tiles, German Fitted Kitchen with everything fitted to a high specification, Solid Oak Doors and Staircase with a well thought out layout aimed at family living.
Located in the highly sough after South Walsall area, the property is conveniently located for all amenities including schools for children of all ages, including the much coveted, Queens Marys High School and Grammar School and the much-noted Park Hall infant and junior school. Public transport services to Walsall and Birmingham pass very close by on the Birmingham Road, whilst the midlands motorway can be accessed via either Junctions 7 or 9 of the M6 for commuting to the West Midlands Conurbation and beyond. Recreational facilities of Walsall Rugby, Cricket and Golf Clubs are in walking distance and the Walsall arboretum with it's lake and parkland walks is also close by.
The property comprises :
Entrance Hall
An impressive entrance Hall with oak doors leading off to spacious ground floor living accommodation and with stairs off to first floor landing
Kitchen/Family Room
20' 3'' x 20' 6'' (6.16m x 6.25m)
A perfect space to enjoy modern living with double glazed bi fold doors leading out to patio. The fitted German designed kitchen has base and wall units with quartz worktops and splash back above, bowl sink with mixer tap over including quooker tap with instant hot water. Fitted appliances include include double ovens, fridge and freezer, Bora induction hob with built in extractor. A breakfast bar has four large pan drawers and units, sockets underneath seating area. Natural light cascades from the skylight whilst downlighters provide further lighting , SPC flooring is throughout and door leads off to
Utility Room
8' 8'' x 7' 8'' (2.64m x 2.33m)
Having wall and base units with quartz tops, bowl sink and mixer tap over, gas point for cooker, space for washing machine and dryer and double glazed window to side.
Downstairs W.C.
4' 6'' x 4' 1'' (1.38m x 1.25m)
Having low flush W.C., wash hand basin and ceiling light point.
Front Lounge
15' 1'' x 13' 4'' (4.61m x 4.06m)
Having double glazed bay window to fore and ceiling light point.
Elegant Dining Room
17' 11'' x 12' 1'' (5.46m x 3.68m)
Having double glazed window to rear overlooking garden, two ceiling light points.
Study
9' 1'' x 8' 2'' (2.76m x 2.48m)
Having double glazed obscure window to side, ceiling light point and dedicated fibre 1 terrabite switch.
First Floor Landing
Having loft hatch with ladders, two ceiling light points, radiator and doors leading off to
Master Bedroom
19' 6'' x 11' 6'' (5.94m x 3.50m)
Having two double glazed windows to fore, two radiators, two ceiling light points and foot leading off to
En-Suite
3' 10'' x 10' 0'' (1.17m x 3.04m)
Having shower cubicle with shower, vanity wash hand basin, low flush W.C., fully tiled walls, light up mirror, heated chrome towel tail and down lighters.
Bedroom Two
11' 9'' x 13' 4'' (3.59m x 4.07m)
Having double glazed window to fore, radiator, ceiling light point and door leading off to
En-Suite
4' 6'' x 8' 1'' (1.38m x 2.47m)
Having double glazed obscure window to fore, shower cubicle with shower, vanity wash hand basin, low flush W.C., fully tiled walls, light up mirror, heated chrome towel tail and down lighters.
Bedroom Three
15' 3'' x 10' 0'' (4.66m x 3.05m)
Having double glazed window to rear, radiator and ceiling light point.
Bedroom Four
11' 8'' x 11' 6'' (3.56m x 3.50m)
Having double glazed window to rear, radiator and ceiling light point.
Bedroom Five
11' 11'' x 11' 5'' (3.64m x 3.49m)
Having double glazed window to rear, radiator and ceiling light point.
Impressive Family Bathroom
Having Bath with shower over and taps, low flush W.C. vanity wash hand basin, light up mirror, motion sensor lights in shelves, double glazed obscure window to side, heated chrome towel rail and downlighters.
Garage
17' 6'' x 11' 8'' (5.33m x 3.56m)
Having electric doors, ceiling light point and housing Worcester Bosch Boiler and 300 litre hot water system.
Outside
The property is approached via large resin laid driveway with ample off street parking and access to front of property. Sided gated pathway provides access to
the Rear Garden with resin laid patio area, for summer BBQ', with neat lawn beyond flanked by well stocked borders with shrubs and bushes and timber boundary fencing.
Important Information
- This is a Freehold property.
Property Ref: EAXML382_12507929
Similar Properties
9 Bedroom House | Offers in region of £950,000
Edwards Moore are delighted to offer for sale one of Walsall’s most iconic residential residences. Set on the corner of...
5 Bedroom House | Asking Price £950,000
Edwards Moore are delighted to offer for sale these 2 brand new, luxury 5 bedroom homes, situated on one of Walsall’s mo...
5 Bedroom House | Asking Price £950,000
Edwards Moore are delighted to offer for sale this brand new luxury five bedroom property situated on one of Walsall’s m...
How much is your home worth?
Use our short form to request a valuation of your property.
Request a Valuation
