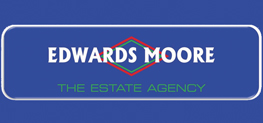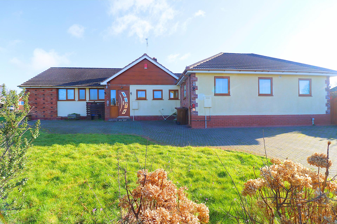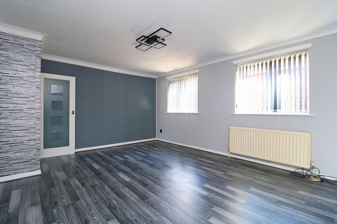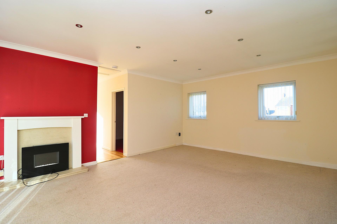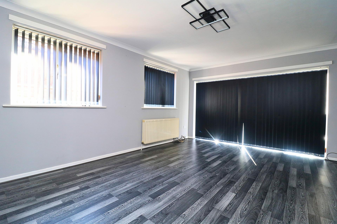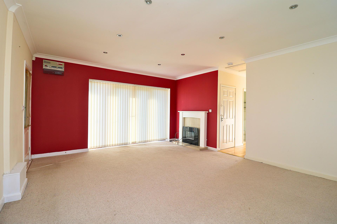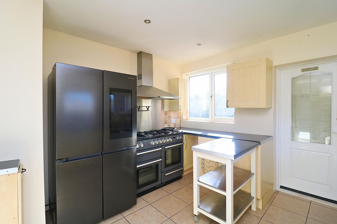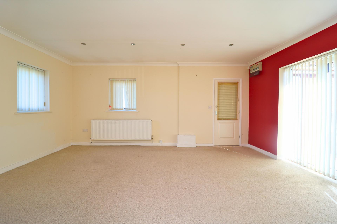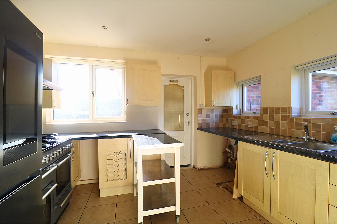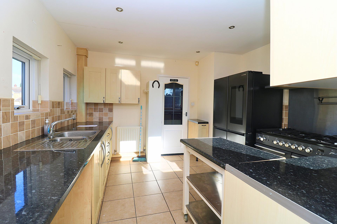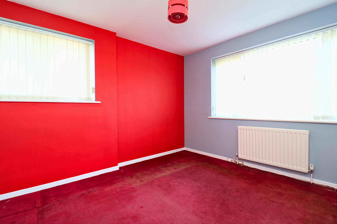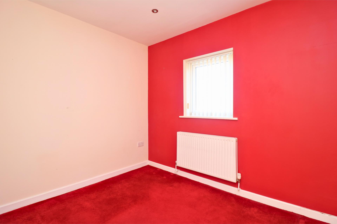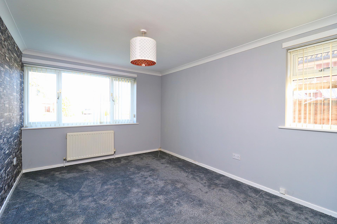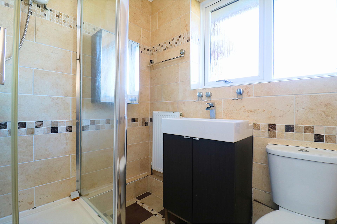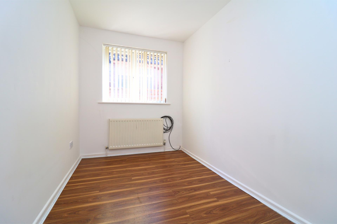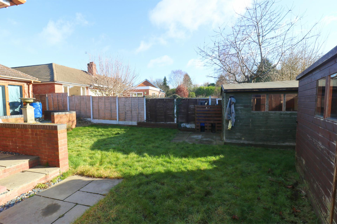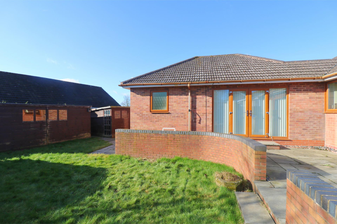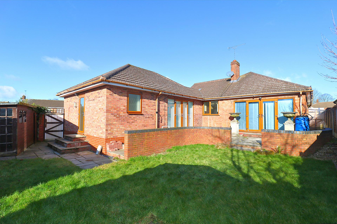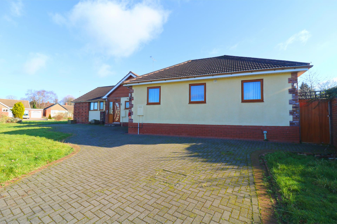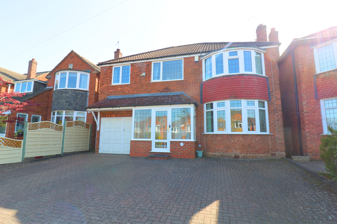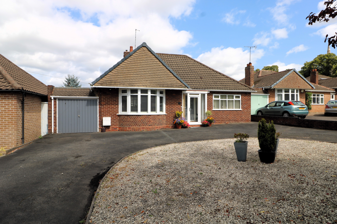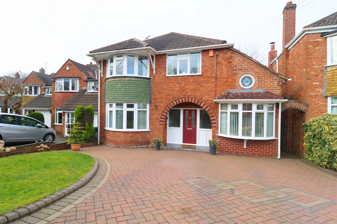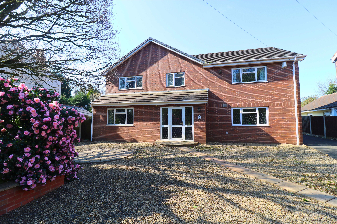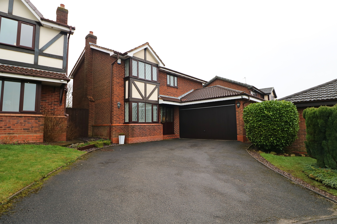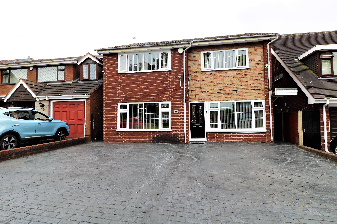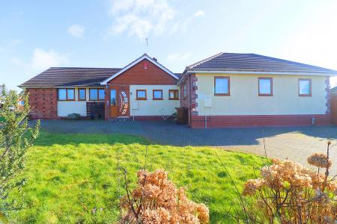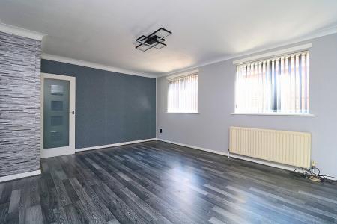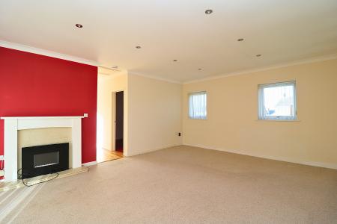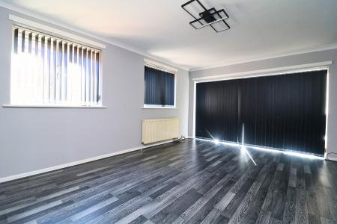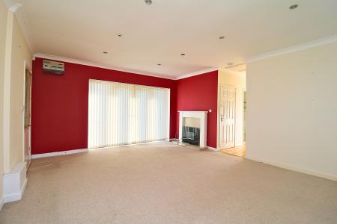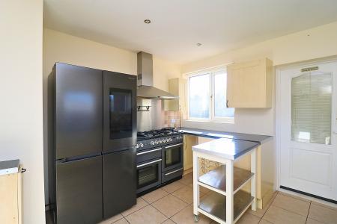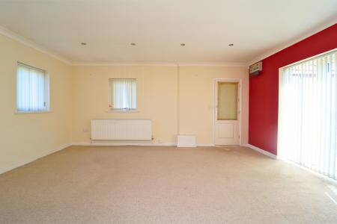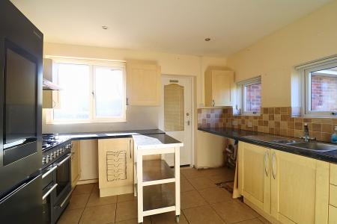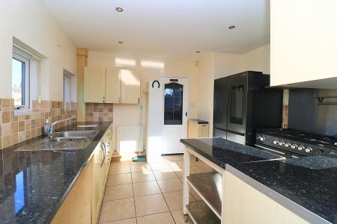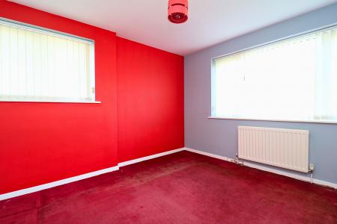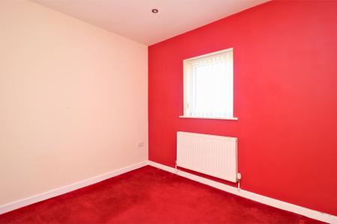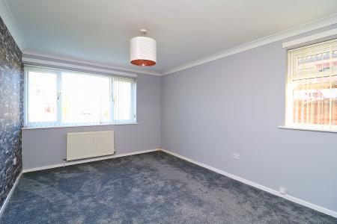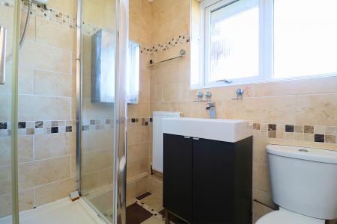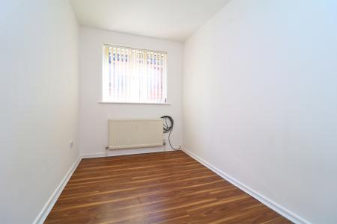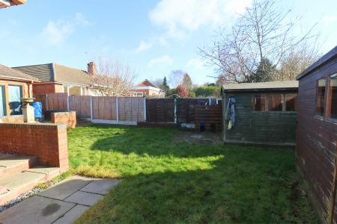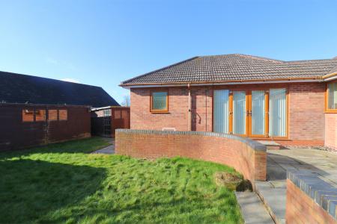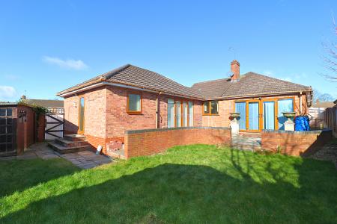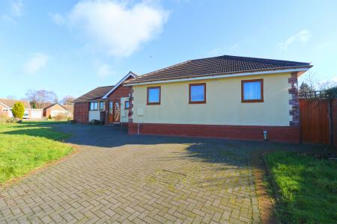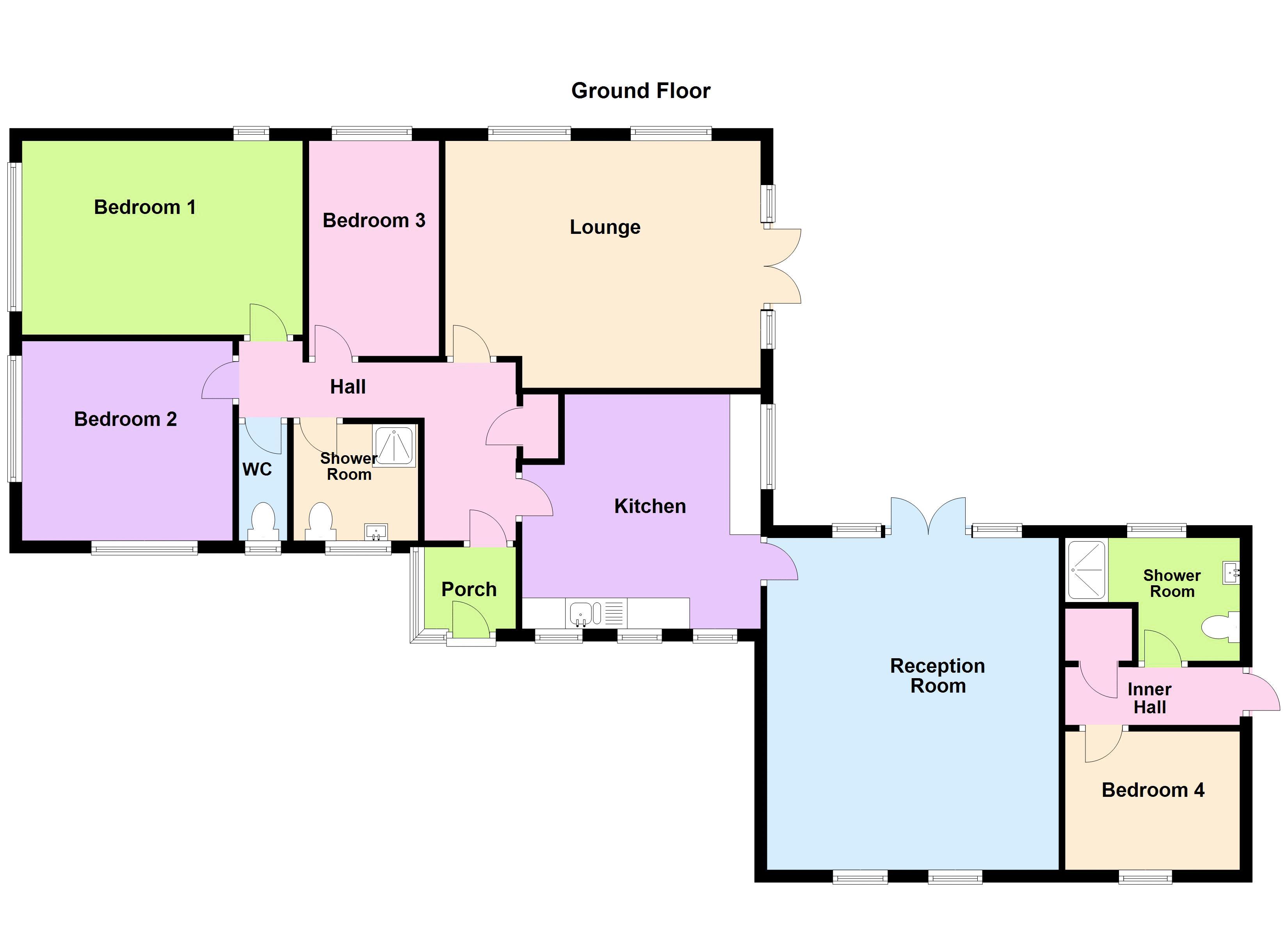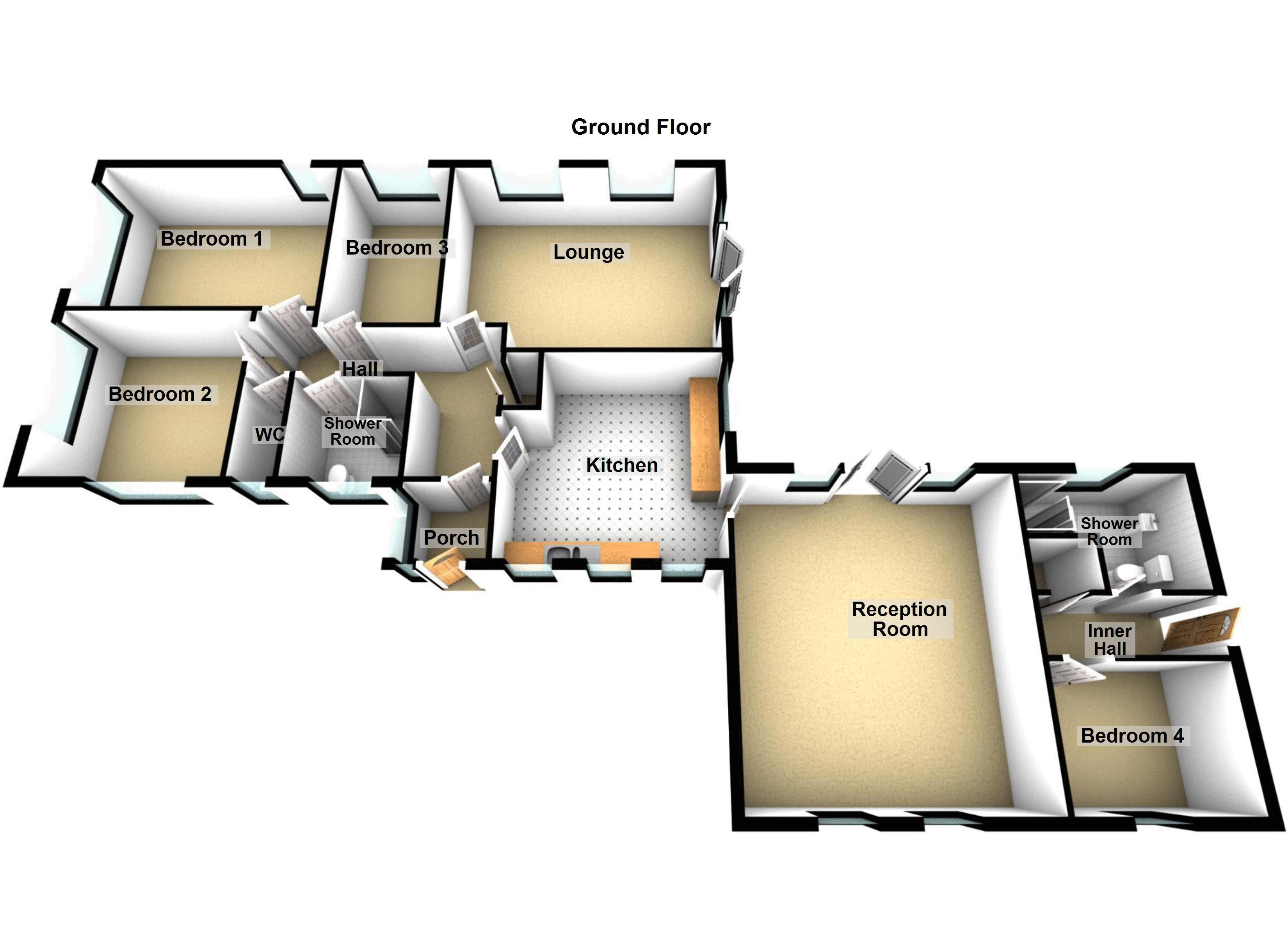- A spacious FOUR bedroom detached bungalow situated on a extensive corner plot position
- No upward chain
- Situated in a well regarded location
- Two reception rooms
- Kitchen
- Two shower rooms
- Double glazing and gas central heating
- Extensive block paved driveway
- Internal viewing is recommended
4 Bedroom Bungalow for sale in Walsall
Internal viewing is strongly recommended on this spacious Four bedroom detached bungalow which is situated in a well regarded location. The property benefits from being on a large corner plot and briefly comprises. porch, spacious hall, w.c, lounge, reception two, kitchen, two shower rooms, inner hall, double glazing and gas central heating. Outside the property commands and extensive driveway, lawn and rear garden. No upward chain. EPC rating D. Must be viewed
The Property
Internal viewing of this FOUR bedroom detached bungalow situated on a extensive corner plot. Viewing is essential in order to appreciate the overall size of the accommodation.
Of particular appeal will be the two spacious reception rooms, no onward chain and benefiting from a large corner plot
Within a short distance of all local amenities including Walsall Town Centre where shopping and banking facilities are readily available. Together with motorway access at junction 7 Great Barr and 9 Wednesbury enabling ease of access to all motorway networks including M5 and M54 for commuting throughout the West Midlands conurbation and beyond.
There are schools for all ages including private education at Hydesville Tower School and Mayfield and other schools include Park Hall Primary, Queen Marys Grammar School for Boys and Girls and Sutton Grammar Schools are also a short distance away.
The property in greater detail comprises:
Enclosed Porch
Having a double glazed window to front and side aspect and door leading to;
Hallway
Having loft hatch, enclosed storage cupboard, housing boiler and doors leading to lounge; kitchen, bedrooms one, two, three, shower room and w.c
Ground Floor W.C
Having low flush w.c and double glazed window.
Shower room
Having a shower cubicle with shower, wash hand basin, radiator and double glazed window to fore.
Lounge
16' 10'' x 13' 3'' (5.14m x 4.05m)
Having two double glazed windows to rear, double glazed doors leading onto patio, radiator and ceiling light point.
Kitchen
11' 10'' x 11' 5'' (3.60m x 3.47m)
Having three double glazed windows to fore, one and half bowl sink unit with single drainer, mixer tap over, wall and base cabinets and central heating radiator.
Bedroom One
15' 0'' x 10' 8'' (4.58m x 3.26m)
Having double glazed window to side and rear aspect, ceiling coving, ceiling light point and central heating radiator.
Bedroom Two
11' 7'' x 10' 8'' (3.52m x 3.25m)
Having a double glazed window to fore and side aspect, radiator and ceiling light point.
Bedroom three
11' 5'' x 6' 11'' (3.48m x 2.10m)
Having a double glazed window to side. radiator and ceiling light.
Bedroom Four
10' 0'' x 7' 10'' (3.05m x 2.38m)
Having a double glazed window to fore, ceiling light point and radiator.
Reception Two
17' 8'' x 14' 9'' (5.39m x 4.50m)
Having two double glazed windows to fore, double glazed French style doors leading onto patio area.
Inner hall
Having storage cupboard and doors leading off to.
Shower room
Having a shower cubicle with shower central heating radiator double glazed window, wash hand basin and low flush w.c
Outside Fore
Commanding a good size plot, extensive block paved driveway, lawn and pedestrian side entrance gate.
Outside Rear
Having patio area, lawn, three timber sheds, boundary fencing and pedestrian side entrance gate.
Agents Note
"The Agent has not tested any apparatus, equipment, fixture, fittings or services, and so does not verify they are in working order, fit for their purpose, or within ownership of the sellers, therefore the buyer must assume the information given is incorrect. Neither has the Agent checked the legal documentation to verify legal status of the property or the validity of any guarantee. A buyer must assume the information is incorrect, until it has been verified by their own solicitors."
Important Information
- This is a Freehold property.
Property Ref: EAXML382_12612042
Similar Properties
4 Bedroom House | Offers in excess of £460,000
Internal viewing of this well appointed family home is essential in order to appreciate the gas fired centrally heated a...
3 Bedroom Bungalow | Offers in region of £450,000
A well appointed three bedroom detached bungalow situated in a most sought after residential location and is well worthy...
3 Bedroom House | Offers in excess of £440,000
Internal viewing of this well appointed family home is essential in order to appreciate the gas fired centrally heated a...
4 Bedroom House | Offers in region of £475,000
Edwards Moore are proud to present this FOUR bedroom detached property offering spacious living accommodation being appr...
3 Bedroom House | Offers in region of £484,950
A superbly appointed three/four bedroom detached family residence occupying in a quiet Cul-De-Sac position on this sough...
4 Bedroom House | Offers in excess of £485,000
NO UPWARD CHAIN. This deceptively spacious, extended four bedroom detached property occupies a pleasant position in this...
How much is your home worth?
Use our short form to request a valuation of your property.
Request a Valuation
