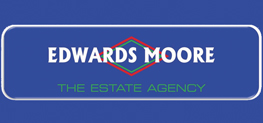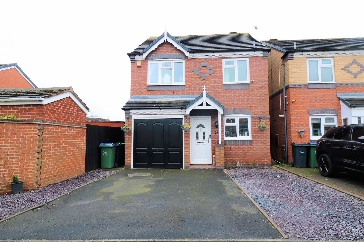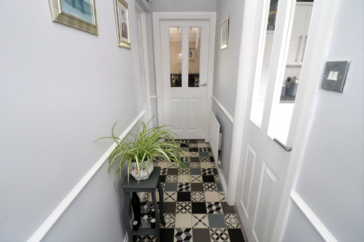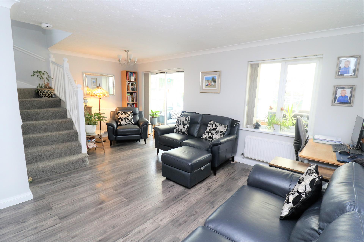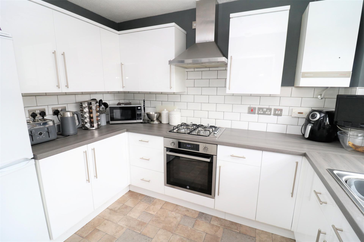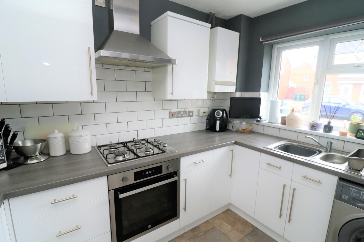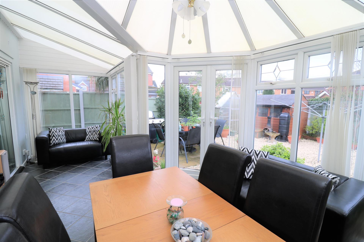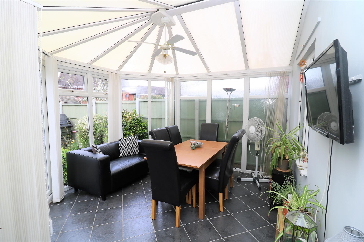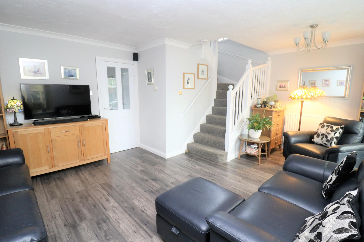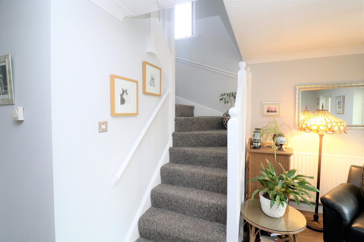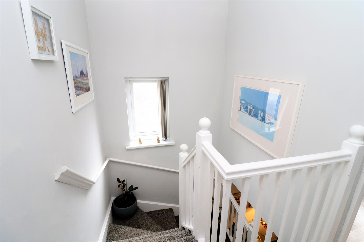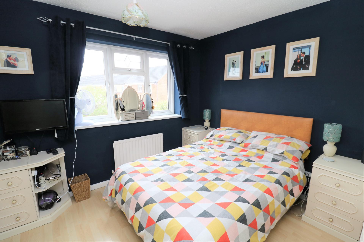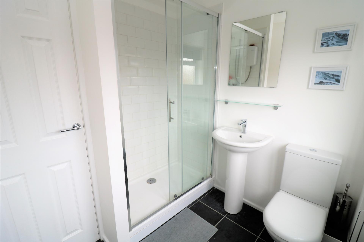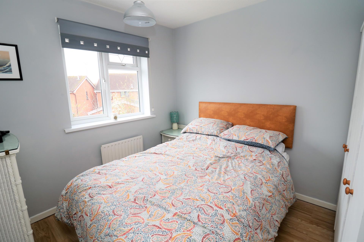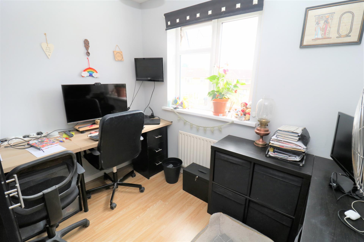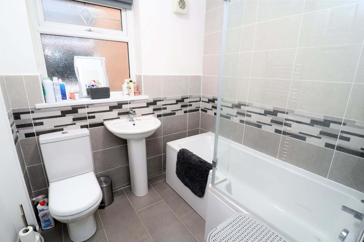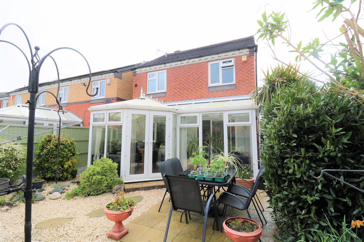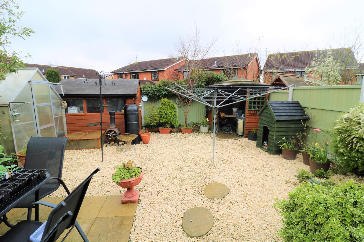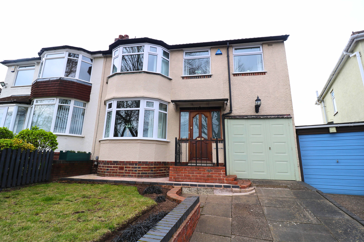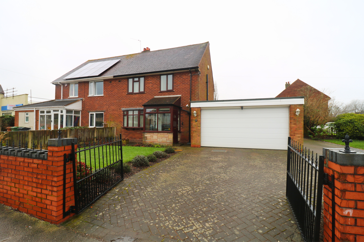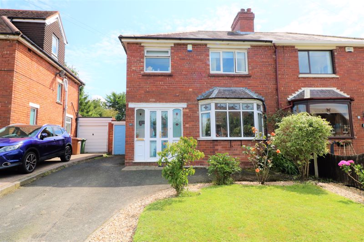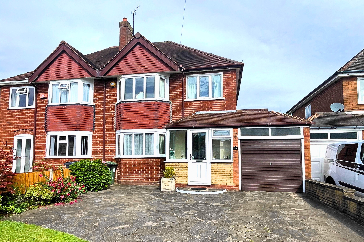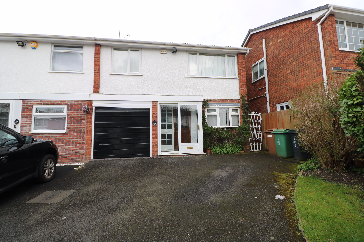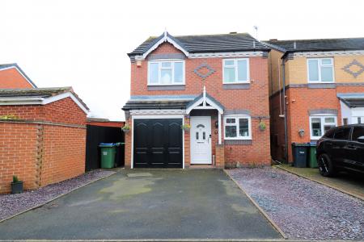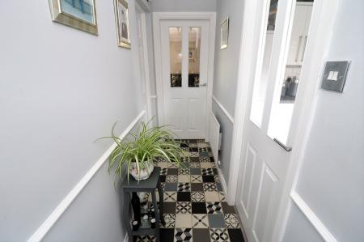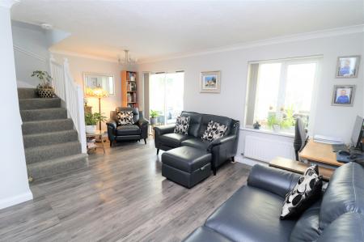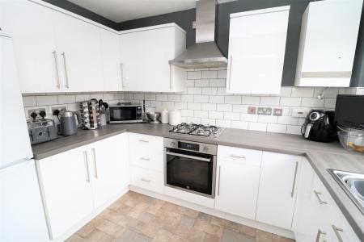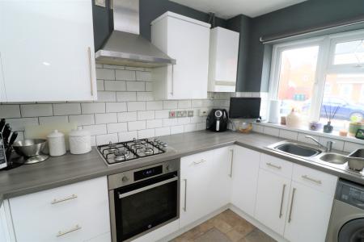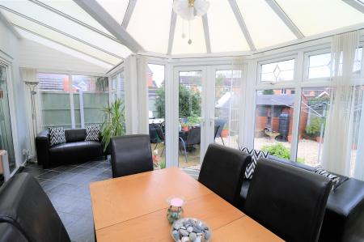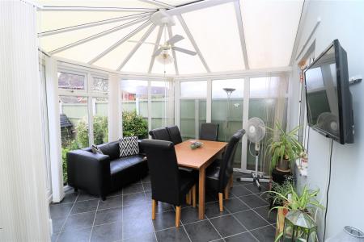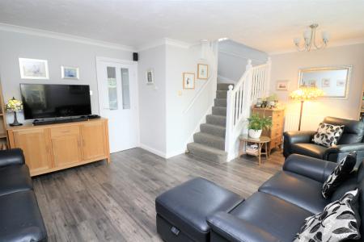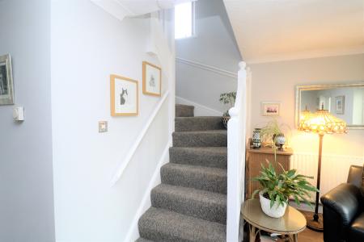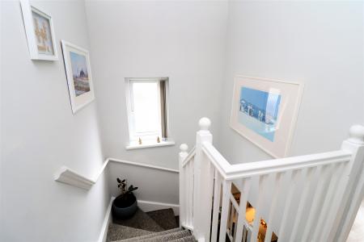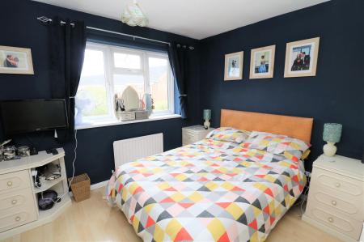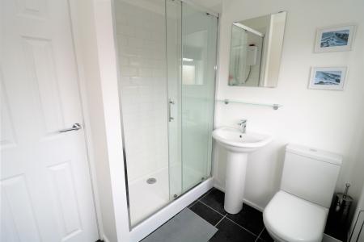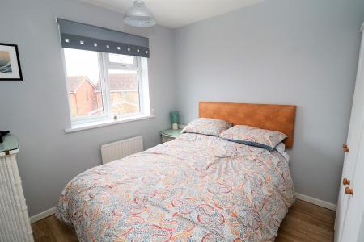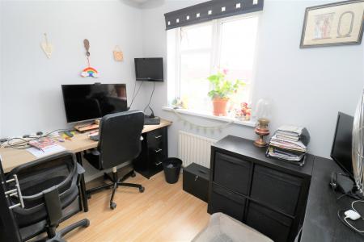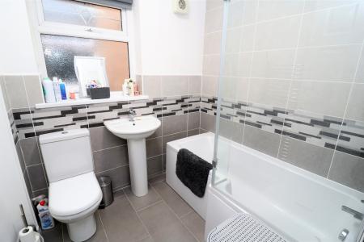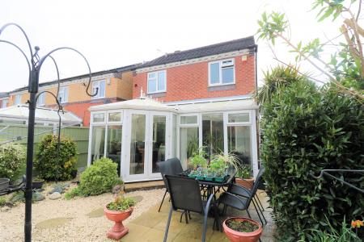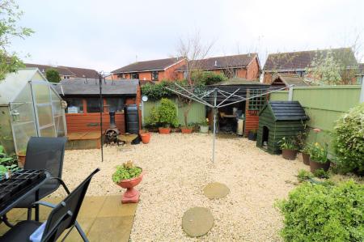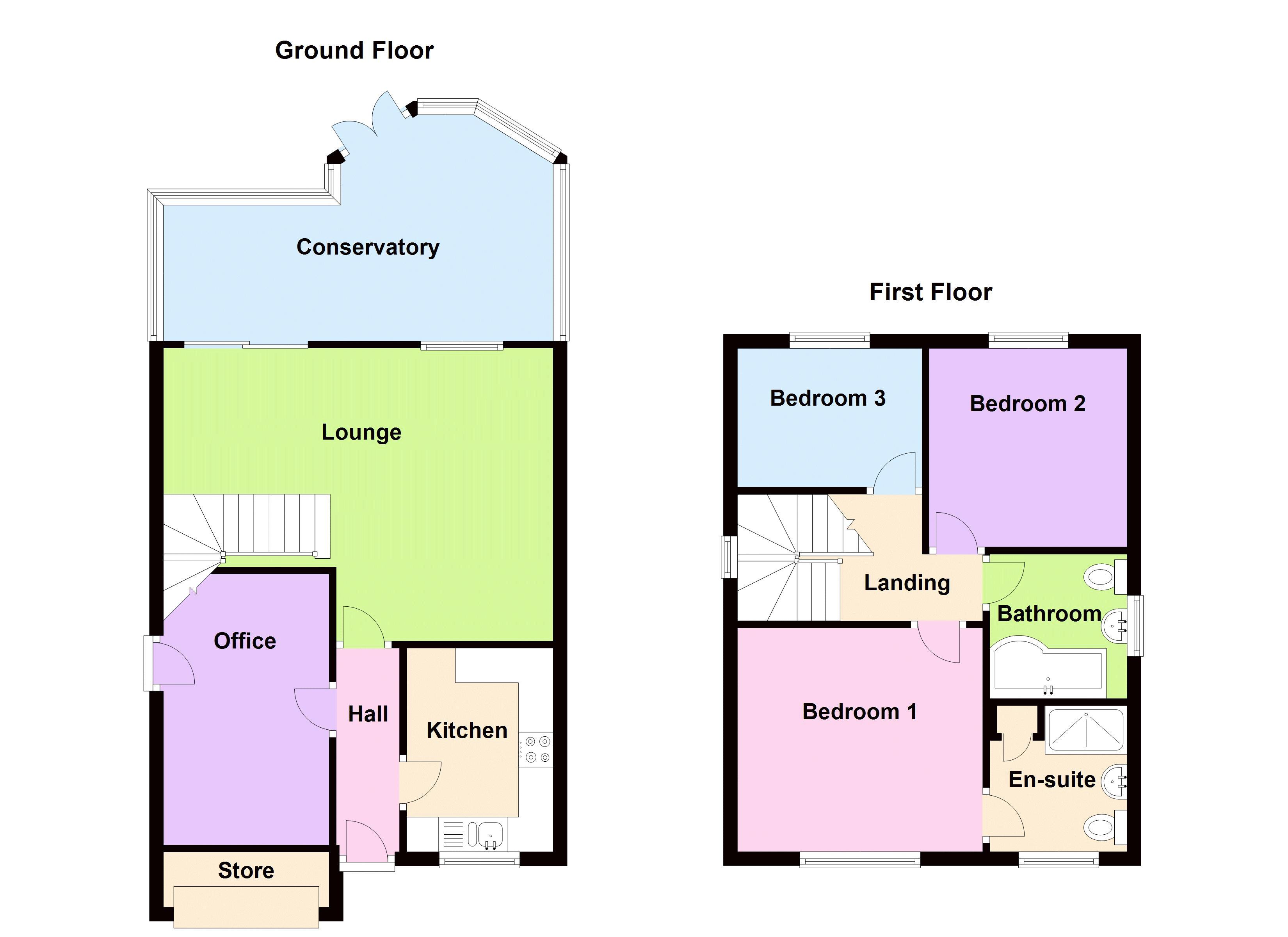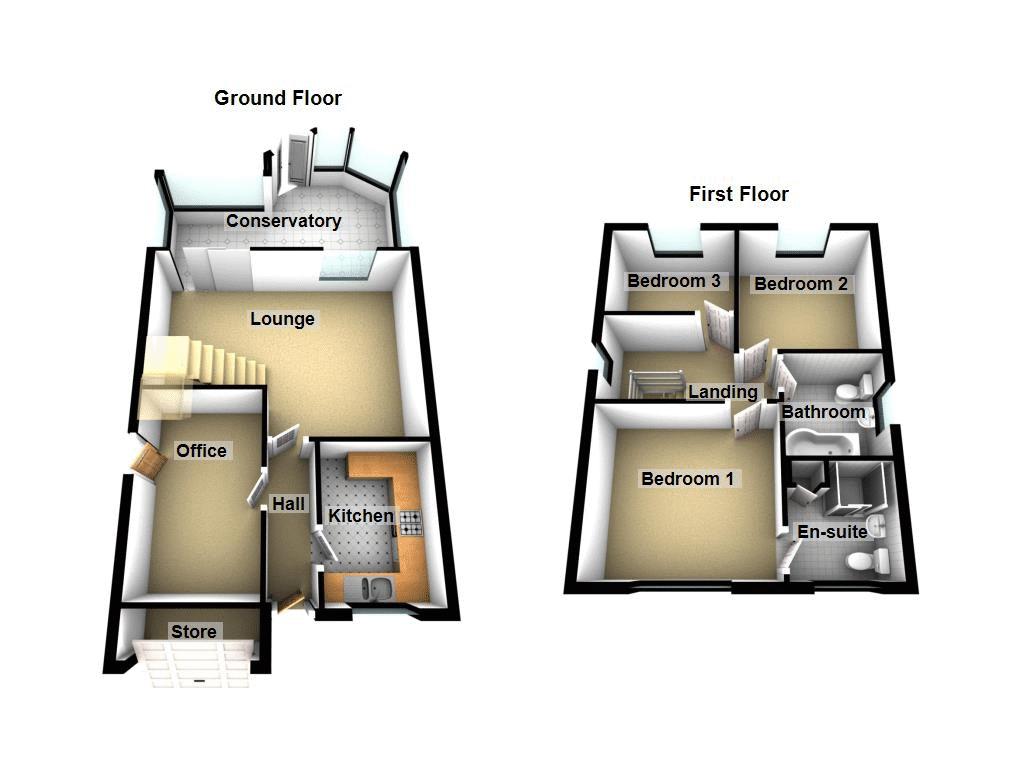- Detached Property
- Popular Location of Tame Bridge
- Fitted Kitchen
- Office
- Spacious Lounge
- Conservatory
- Three Bedrooms
- En-Suite & Family Bathroom
- Driveway To Fore & Rear Garden
- Viewing Essential
3 Bedroom House for sale in Walsall
Edwards Moore are delighted to have for sale this three bedroom detached property in the popular location of Tame Bridge. Having Walsall Town Centre within three miles and close to motorway links to the property briefly comprises; Hallway, Kitchen, Office, Lounge, Conservatory, Three Bedrooms, Master with En-Suite, Family Bathroom, Driveway to Fore and Rear Garden.
The Property
This exceptional three bedroom house is situated in a well regarded location, occupies an excellent situation and has to be viewed internally in order to be fully appreciated, all combined with tremendous convenience.
Of particular appeal will be the the spacious lounge, conservatory and master bedroom with en-suite.
Transport links including buses pass regularly in to neighbouring centres where further rail links are available for commuting throughout the West Midland conurbation and beyond. Motorway access at junction 7 Great Barr is within a few minutes driving distance, enabling ease of access to the midlands motorway network.
Schools for children of all ages are close by including Park Hall Infants and Juniors School together with Queen Mary’s Grammar School for both boys and girls. There is also private education available at Hydsville Tower School located on Broadway North.
The property is within a short walking distance of Walsall Arboretum with park, lake and walks and other recreational facilities. Walsall Rugby, Cricket and Golf clubs are also within close proximity.
With gas fired central heating and double glazing the accommodation includes:
Hallway
Having PVC door to enter, ceiling light point, radiator and door leading off to
Kitchen
9' 10'' x 7' 0'' (2.99m x 2.13m)
Having a range of wall and base units, roll top work surfaces, one and a half sink with drainer and mixer tap over, four ring gas hob with extractor over, oven, space for fridge/freezer, plumbing for washing machine, ceiling light point, double glazed window to fore and radiator.
Lounge
13' 10'' x 18' 5'' (4.21m x 5.61m)
Having stairs off to first floor landing, double glazed window to rear, ceiling light point, two wall light points, two radiators and sliding patio doors leading to
Conservatory
11' 1'' x 18' 5'' (3.39m x 5.61m)
Having double glazed windows to rear elevation and side elevation, ceiling light point, tiled flooring and doors leading out to garden.
Office
12' 10'' x 7' 7'' (3.90m x 2.30m)
Having door leading out to side access, ceiling light point and radiator.
First Floor Landing
Having loft hatch, ceiling light point, storage cupboard and doors leading off to
Bedroom One
10' 7'' x 11' 7'' (3.22m x 3.52m)
Having fitted wardrobes, double glazed window to fore, ceiling light point and radiator.
En-Suite
6' 11'' x 6' 6'' (2.10m x 1.98m)
Having shower cubicle with shower, low flush W.C., wash hand basin, storage cupboard, part tiled walls, double glazed obscure window to fore, ceiling light point and radiator.
Bedroom Two
9' 4'' x 9' 11'' (2.85m x 3.01m)
Having double glazed window to rear, ceiling light point and radiator.
Bedroom Three
6' 9'' x 8' 9'' (2.05m x 2.66m)
Having double glazed window to rear, ceiling light point and radiator.
Bathroom
6' 10'' x 6' 2'' (2.08m x 1.88m)
Having P shaped bath with screen and shower, low flush W.C., wash hand basin, part tiled walls, double glazed obscure window to side elevation, ceiling light point and heated chrome towel rail.
Store
2' 6'' x 7' 5'' (0.77m x 2.26m)
Having an up and over door and boarding for office.
Outside
The property is approached via a driveway with a path to front door and access to store.
To the rear is a garden with paved patio area, gravel stone area, boundary fencing and shrubs and bushes.
Important Information
- This is a Freehold property.
Property Ref: EAXML382_11933831
Similar Properties
Hill Crest Grove, Kingstanding
3 Bedroom House | Offers in excess of £300,000
Edwards Moore are delighted to offer for sale this EXTENDED three bedroom semi-detached property which is located in a c...
3 Bedroom House | Offers in region of £300,000
An extremely appealing three bedroom semi detached property which offers deceptively spacious accommodation ideal for ma...
3 Bedroom House | Offers in region of £300,000
Edwards Moore are delighted to offer to sale this spacious three bedroom EXTENDED semi detached property occupying a sup...
3 Bedroom House | Offers in region of £310,000
Situated on the convenient, popular estate in South Walsall is this well maintained EXTENDED three bedroom semi detached...
3 Bedroom House | Offers in excess of £310,000
This traditionally styled three bedroom semi detached property offers well planned accommodation. Benefitting from gas f...
3 Bedroom House | Offers in region of £310,000
Situated on the convenient, popular Park Hall Estate in South Walsall this superbly presented three bedroom semi-detache...
How much is your home worth?
Use our short form to request a valuation of your property.
Request a Valuation
