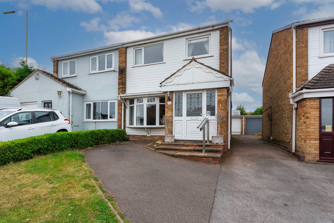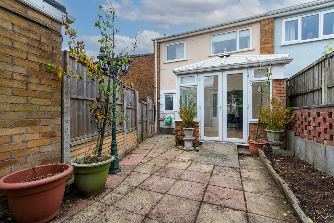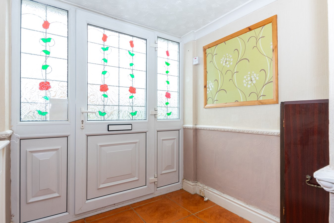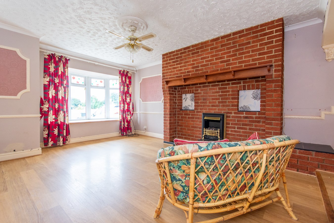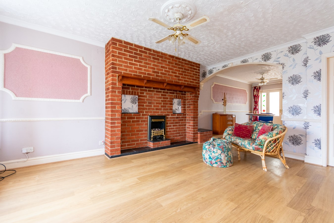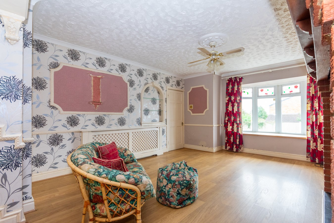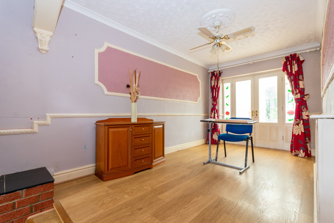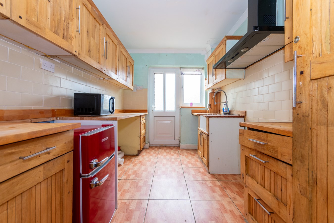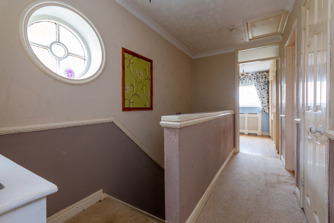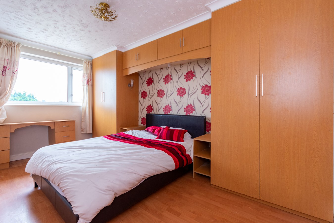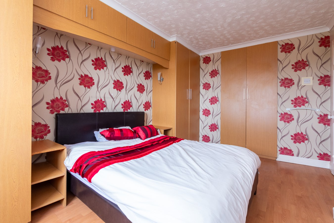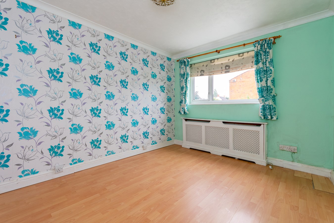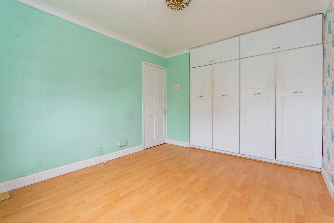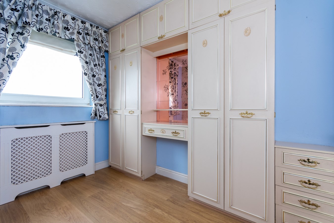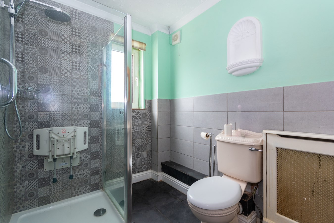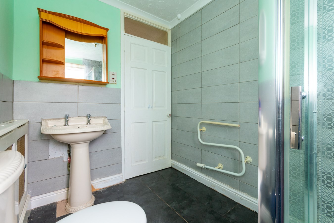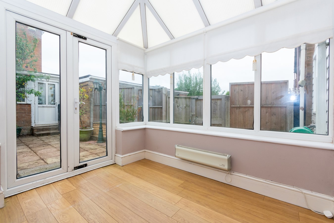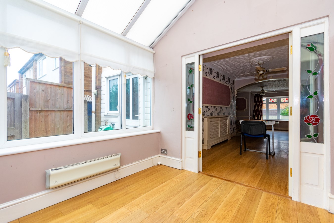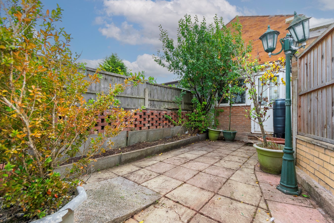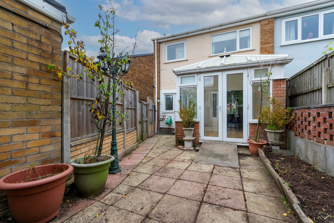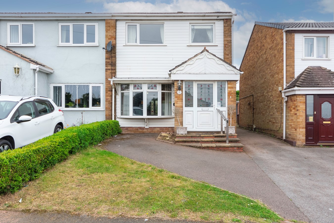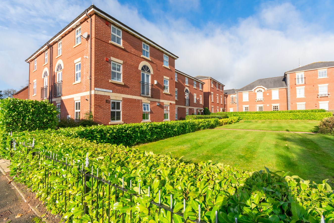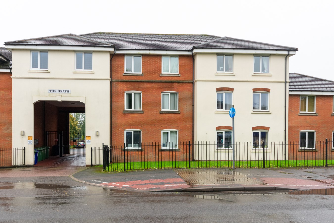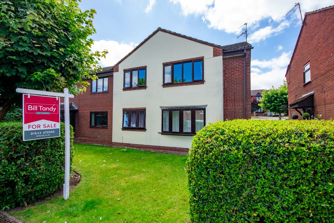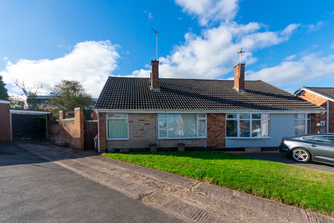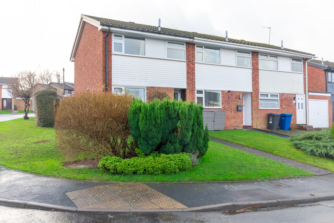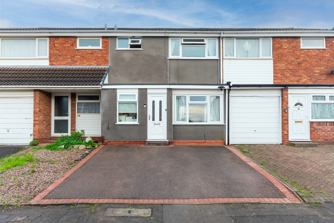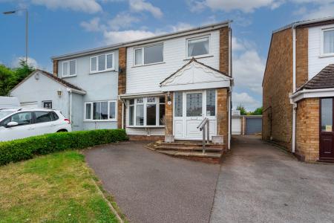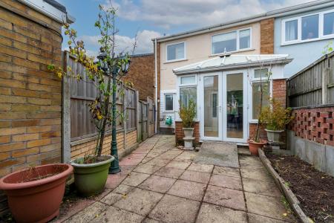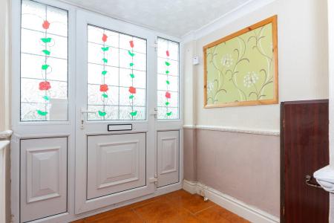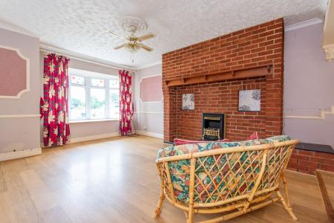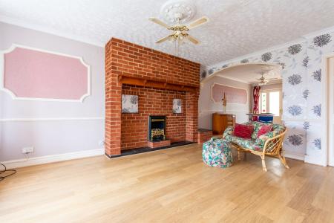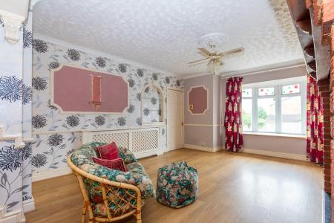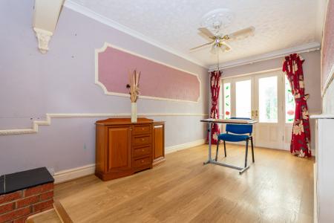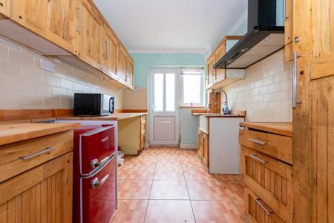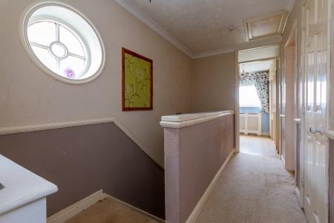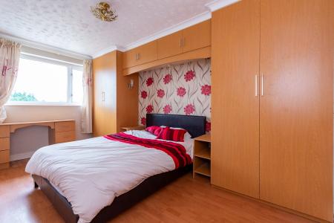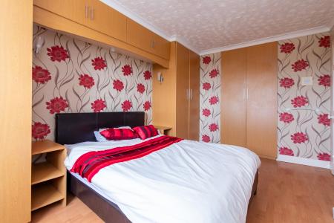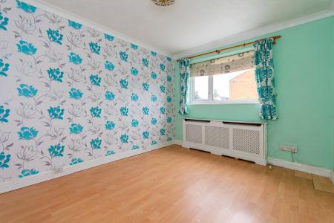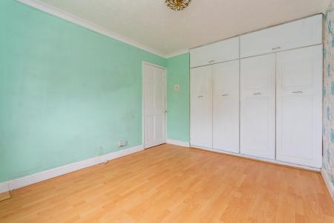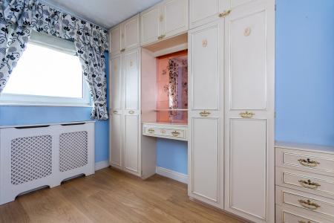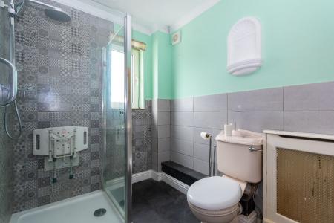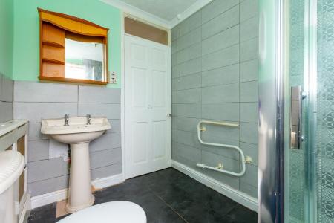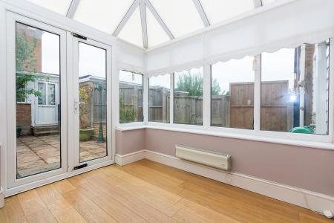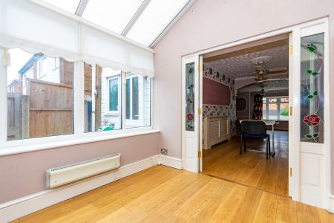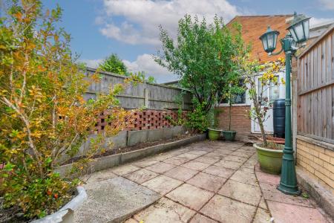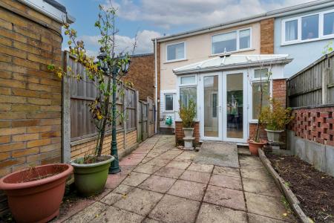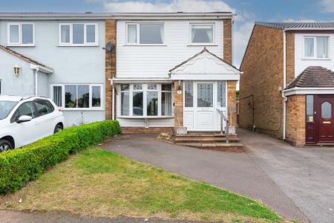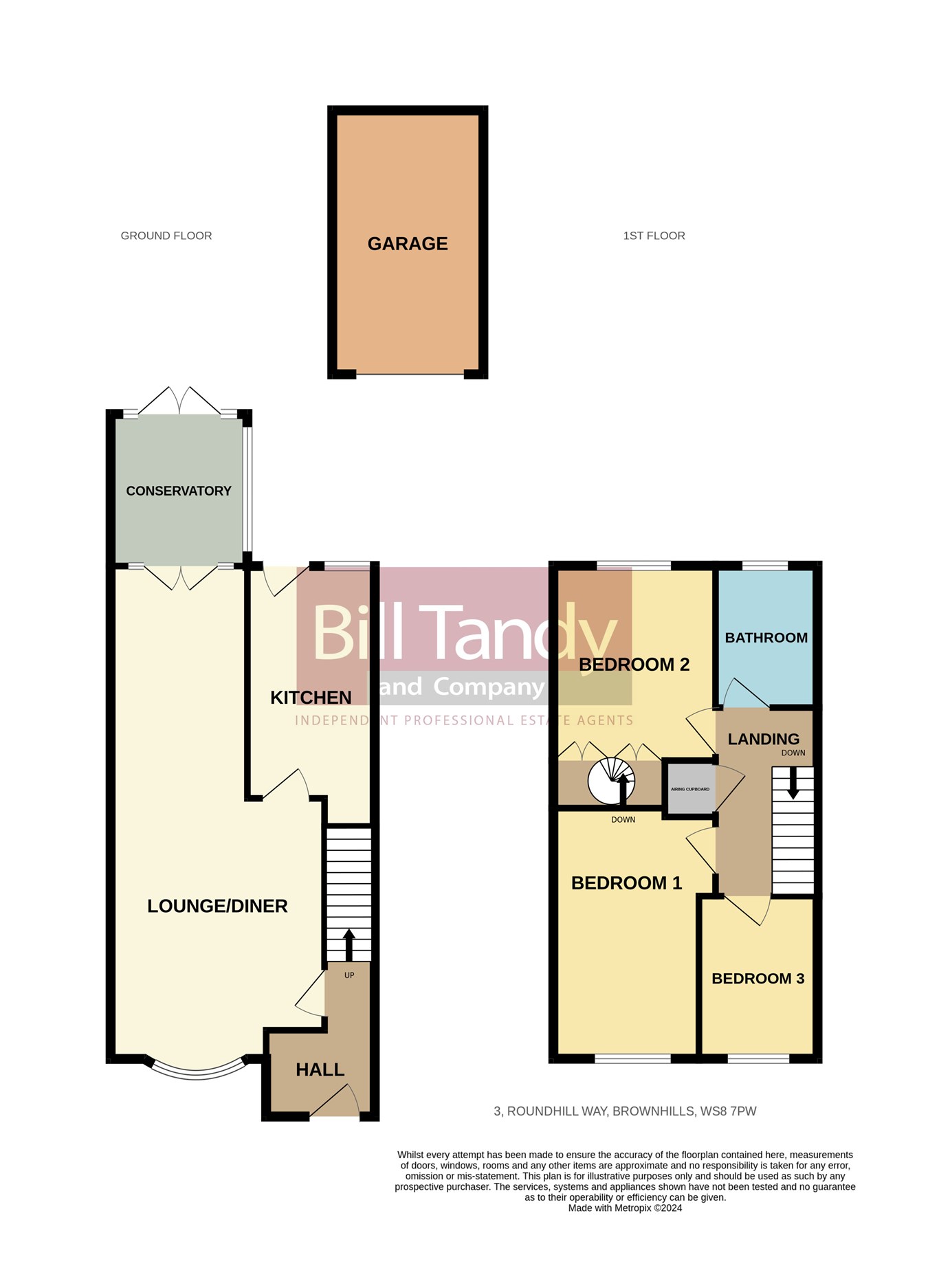- SEMI-DETACHED HOUSE
- HALL, LOUNGE, DINING ROOM, KITCHEN
- CONSERVATORY
- THREE BEDROOMS, SHOWER ROOM
- REFURBISHMENT OPPORTUNITY
- NO CHAIN
- FREEHOLD
- SHARED DRIVEWAY TO GARAGE
- OFF ROAD PARKING, GARDENS
3 Bedroom Semi-Detached House for sale in Walsall
This modern three bedroom semi detached house located on Roundhill Way, Brownhills off the A5 offers superb scope to be modernised and benefits from no upward chain. With excellent commuter links, the property comprises a reception hall, lounge opening into the dining room, kitchen and conservatory. To the first floor are three bedrooms and shower room. Externally parking is found to the front with a shared side access to a useful garage to the rear and a rear courtyard garden with further useful storage shed.
RECEPTION HALLapproached via a UPVC opaque double glazed entrance door with matching side panels to either side and having ceramic tiled flooring, radiator with decorative cover, wooden framed opaque glazed circular porthole style window to side, ceiling light point, door to lounge and stairs to first floor.
LOUNGE
3.82m x 4.85m (12' 6" x 15' 11") having UPVC double glazed bow window to front, ceiling fan/light point, radiator with decorative cover, wood effect flooring and a feature brick inglenook with inset raised electric flame effect fire. A small step leads up to:
DINING ROOM
having a continuation of the wood effect flooring, ceiling fan/light point, radiator with decorative cover and wooden framed double glazed French doors out to the conservatory.
KITCHEN
2.17m x 4m min 4.5m max (7' 1" x 13' 1") having tiled flooring, brick effect tiled splashbacks, wooden base units and drawers with wooden work surfaces above, matching wooden wall mounted units, space for range style gas cooker, space and plumbing for undercounter washing machine, tumble dryer and further space for free-standing fridge/freezer, inset Belfast sink with mixer tap, ceiling light point, UPVC opaque double glazed door to rear garden and UPVC opaque double glazed window to side.
CONSERVATORY
having a continuation of the wood effect flooring, electric radiator, polycarbonate roof, ceiling fan/light point, opaque glazing to one side and double French doors out to the garden.
FIRST FLOOR LANDING
wooden framed opaque glazed circular porthole style window to side, ceiling light point, radiator with decorative cover, loft access hatch, storage cupboard and doors to further accommodation.
BEDROOM 1
2.84m x 3.43m (9' 4" x 11' 3") having wood effect flooring, built-in wardrobes to one wall, further built-in wardrobes with space for bed with over bed storage and bedside tables, UPVC double glazed window to front, ceiling light point and radiator with decorative cover.
BEDROOM 2
2.85m max x 4.29m (9' 4" max x 14' 1") having wood effect flooring, UPVC double glazed window to rear, ceiling light point and built-in wardrobes with doors leading to a wooden framed spiral staircase which leads up to the loft space with light and power.
BEDROOM 3
2.01m x 2.65m (6' 7" x 8' 8") having UPVC double glazed window to front, wood effect flooring, ceiling light point, radiator with decorative cover and built-in wardrobes with dressing table area.
SHOWER ROOM
1.7m x 2.48m (5' 7" x 8' 2") having tiled floor and tiled walls, enclosed corner shower cubicle with mains plumbed shower unit with dual head rainfall effect and modern tiled splashback, low flush W.C., pedestal wash hand basin, radiator with decorative cover, ceiling light point, electric heated towel rail and UPVC opaque double glazed window to rear.
OUTSIDE
To the front of the property is a driveway approach providing parking and a lawned front corner garden with hedged boundary. A shared drive leads down the side of the property giving access to the single garage at the rear. To the rear of the property is a fenced enclosed courtyard style garden with paved areas, raised borders, side gate access and rear appointed shed/workshop.
GARAGE
Set to the rear of the property accessed from a shared approach.
COUNCIL TAX BAND B
FURTHER INFORMATION/SUPPLIERS
Mains drainage, water, electricity and gas connected. Telephone connected. For broadband and mobile phone speeds and coverage, please refer to the website below: https://checker.ofcom.org.uk/
Important information
This is a Freehold property.
Property Ref: 6641327_28159581
Similar Properties
2 Bedroom Apartment | £165,000
Very well presented and fully refurbished ground floor 2 bedroom apartment. Conveniently located in the heart of the eve...
Cannock Road, Heath Hayes, Cannock, WS12
2 Bedroom Apartment | £145,000
*NO ONWARD CHAIN - SECURE GATED ACCESS & PARKING*Built in 2005, this modern first floor apartment is set within a secure...
2 Bedroom Maisonette | £130,000
**NO CHAIN - ALLOCATED PARKING - SPACIOUS THROUGHOUT**Calling FIRST TIME BUYERS to this spacious two double bedroom 1st...
Columbian Crescent, Burntwood, WS7
2 Bedroom Semi-Detached Bungalow | £190,000
**NO CHAIN - REFURBISHMENT OPPORTUNITY** Offered with no chain and in need of general refurbishment is this two bedroom...
2 Bedroom End of Terrace House | Offers in region of £200,000
*NO CHAIN - GARAGE AND PARKING TO REAR*Well, What an opportunity we have on our hand's here! Perfect for first time buye...
4 Bedroom Terraced House | Offers in region of £200,000
**EXCELLENT FIRST TIME BUY**This well presented four bedroom mid terrace property offers versatile accommodation with th...

Bill Tandy & Co (Burntwood)
Burntwood, Staffordshire, WS7 0BJ
How much is your home worth?
Use our short form to request a valuation of your property.
Request a Valuation
