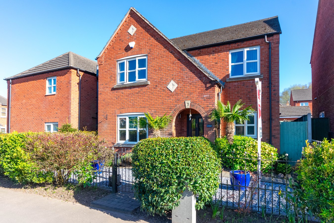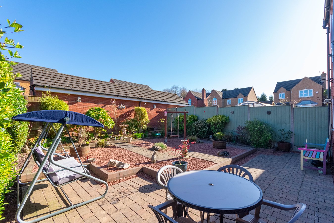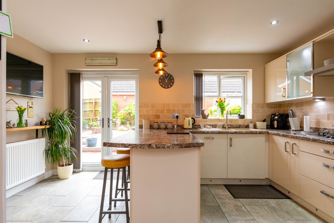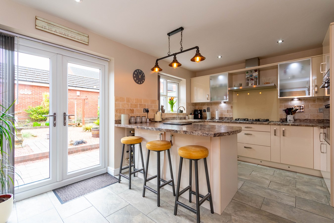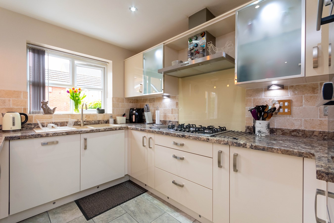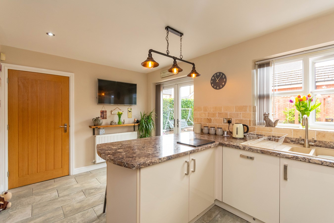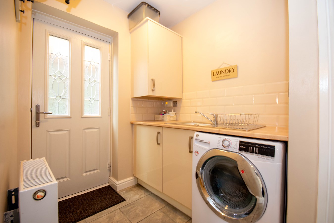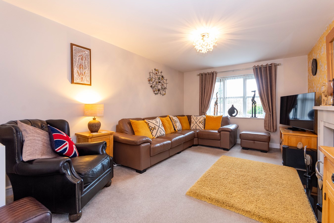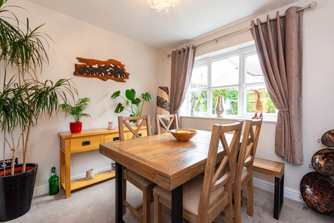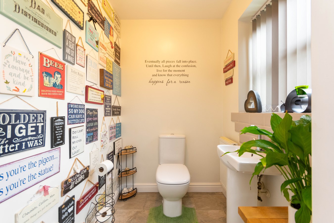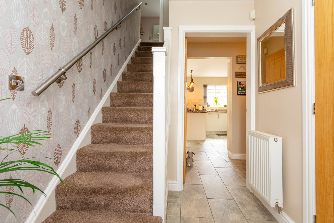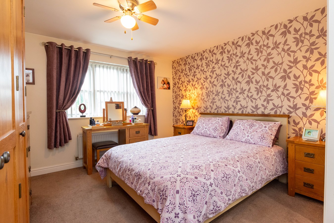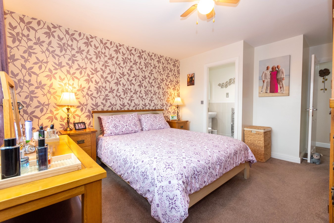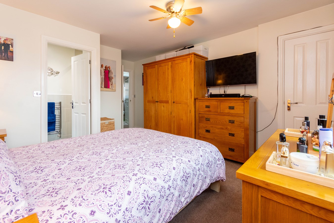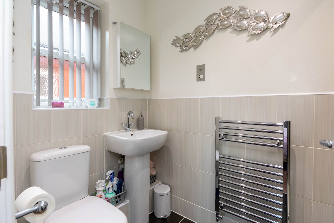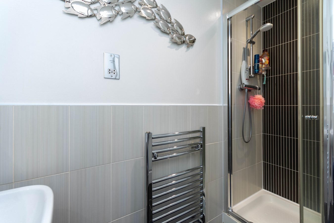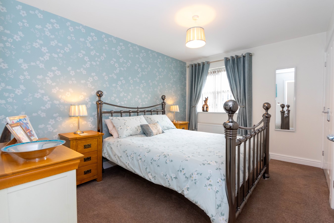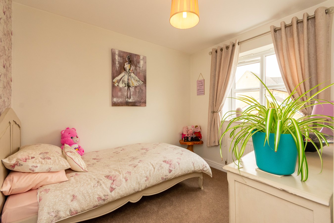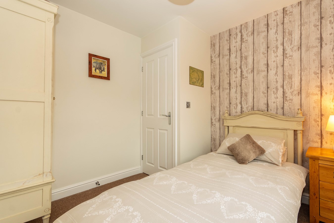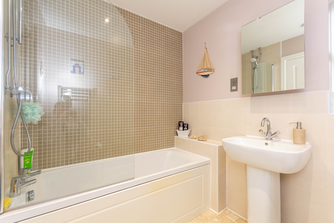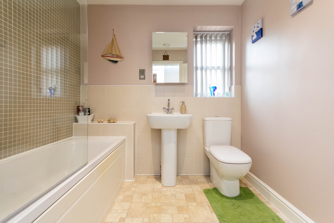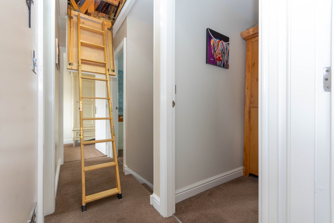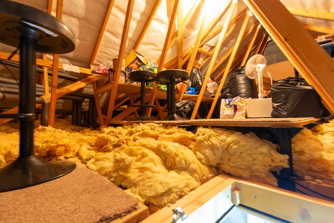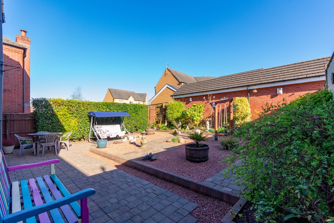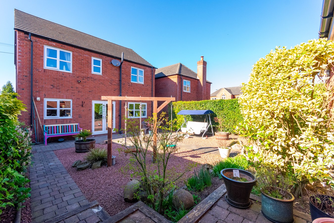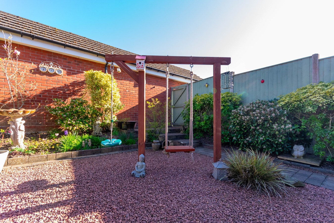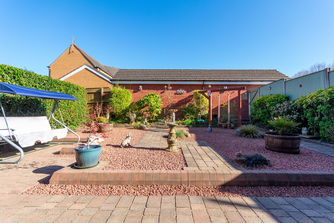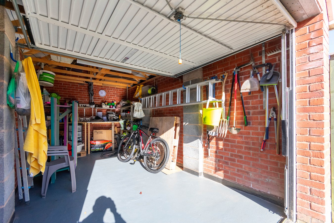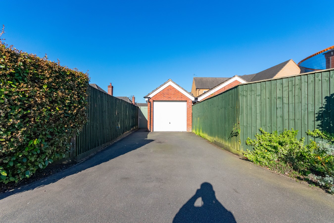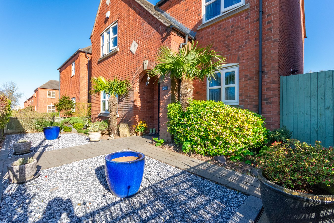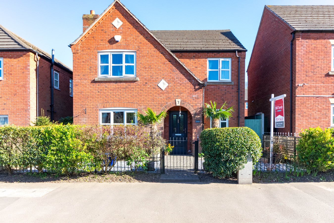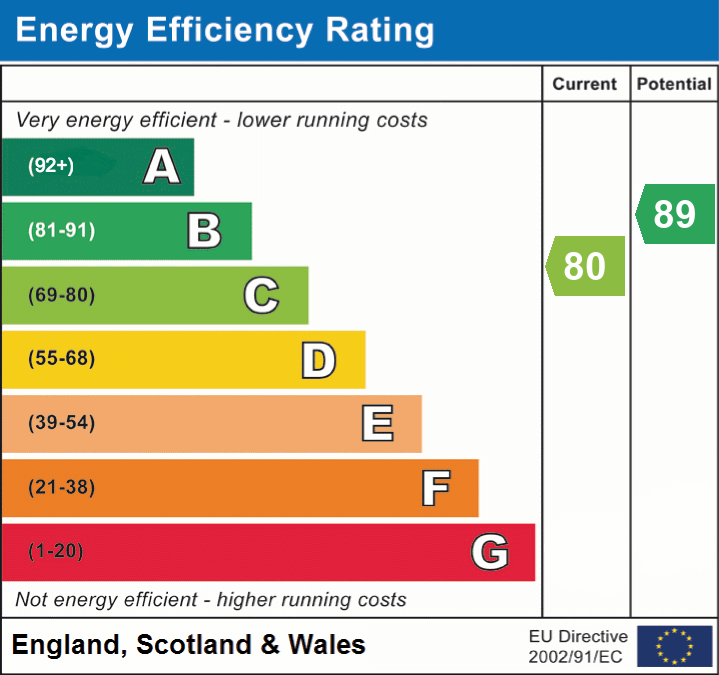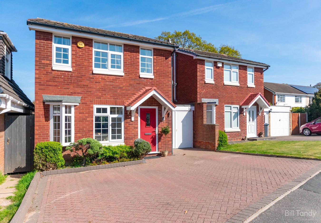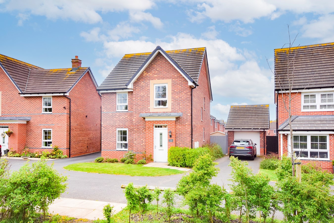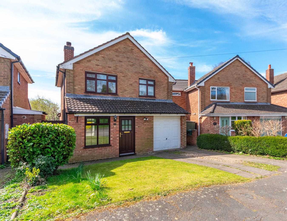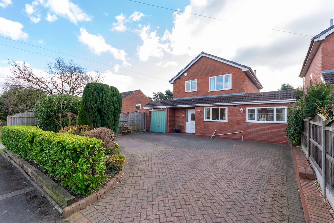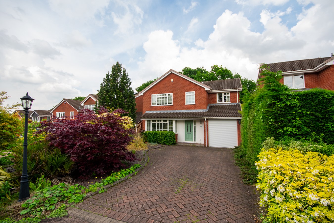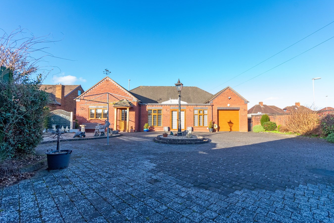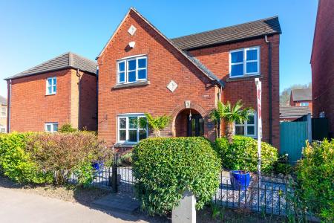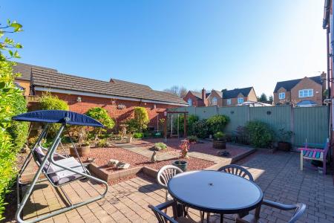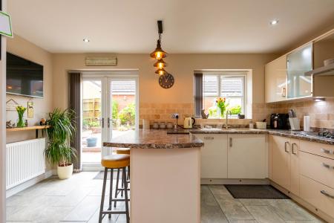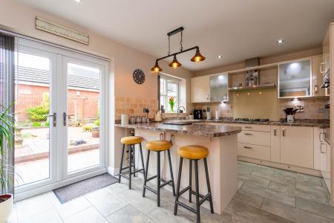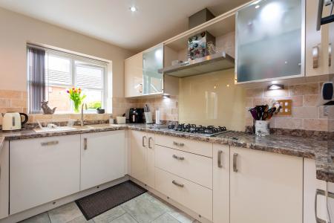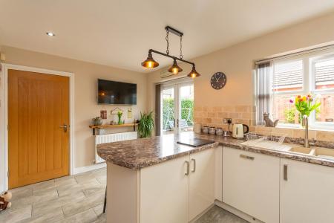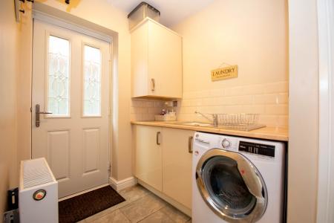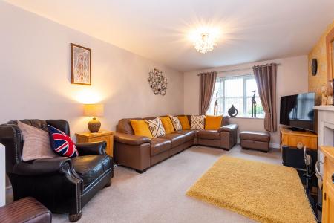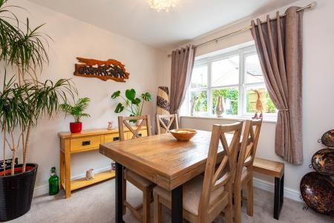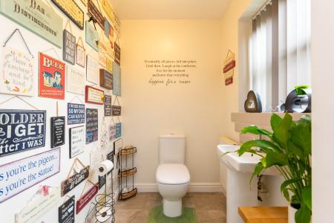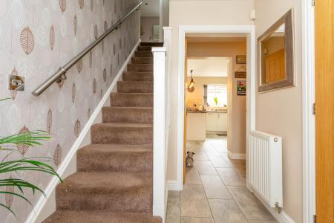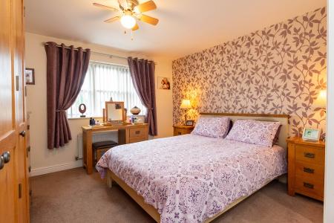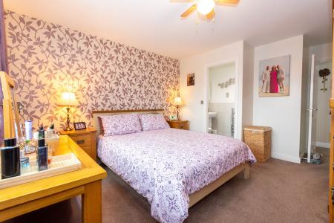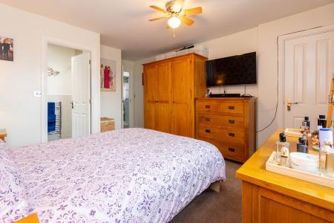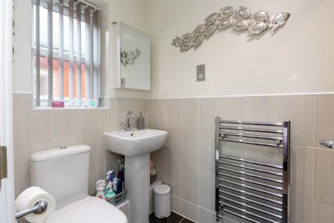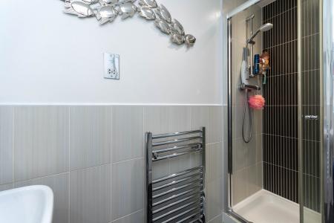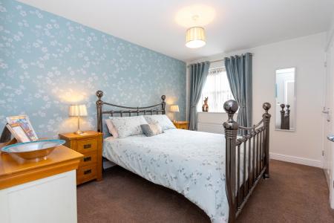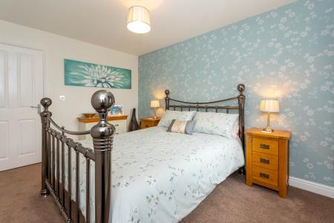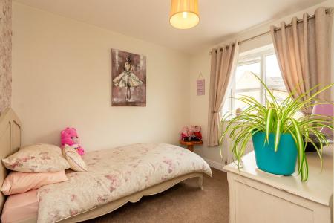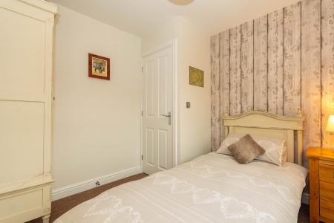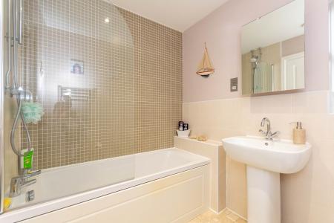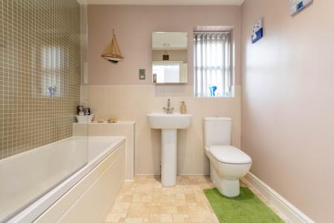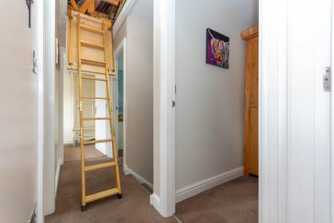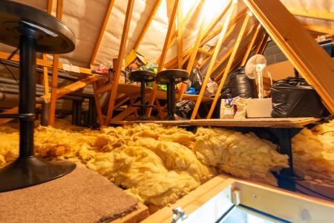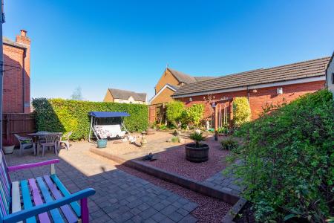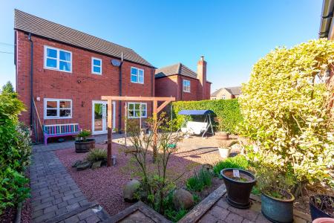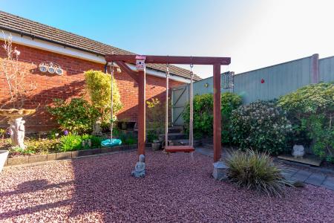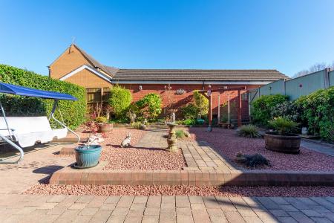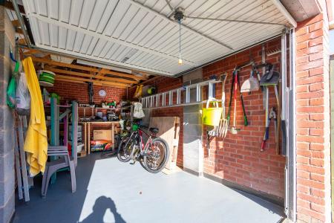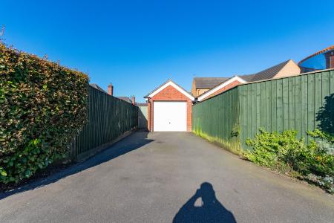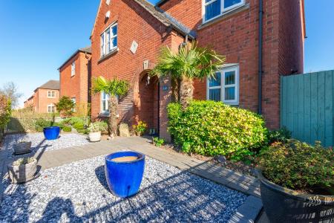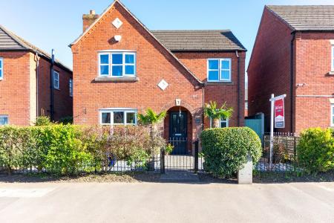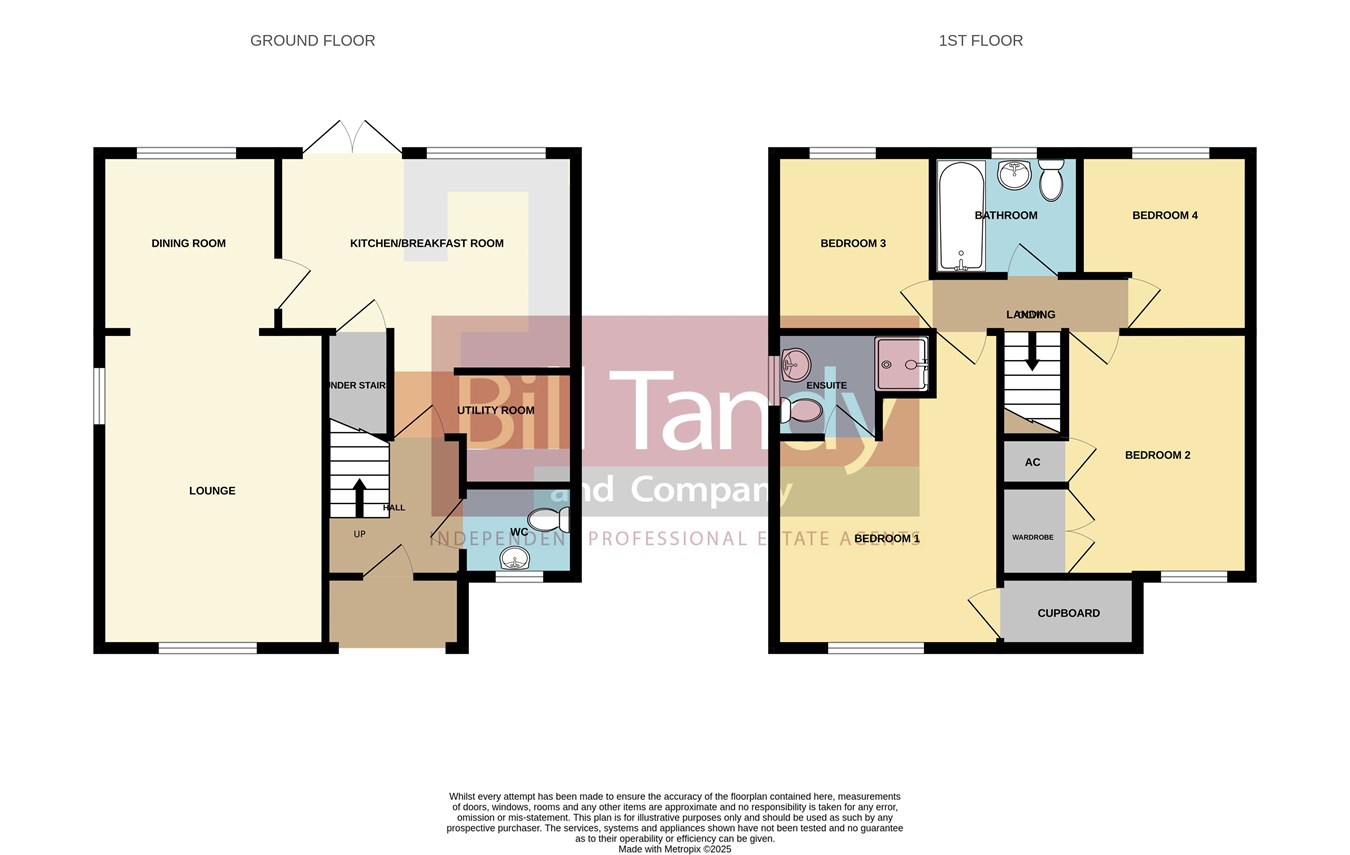- Four bedroom detached family home
- High specification throughout
- Full fibre broadband
- Sought after residential location
- Close to amenities and excellent commuter network
- Garage and parking
- Low maintenance gardens
4 Bedroom Detached House for sale in Walsall
Bill Tandy & Company are delighted to offer to market this beautifully presented and immaculately kept four bedroom detached family home. The property is ideally located within popular school catchment and has a range of local amenities within walking distance, however its commutability is its superb feature with nearby access to Chester Road into Birmingham and links to the A5 and A38 trunk roads and the M6 toll road. In brief the property comprises of; storm porch entrance, reception hall, guest w/c, modern breakfast kitchen, separate utility room, lounge, dining room, and to the first floor the property boasts two spacious double bedrooms with the master also having an en-suite shower room along side two further single bedrooms and modern family bathroom. The property also benefits from a detached garage and drive for two cars to the rear and the current owners have taken great care in hard landscaping the front and rear gardens for low maintenance. An early viewing of this property is considered essential to fully apricate the accommodation on offer.
CANOPY STORM PORCHhaving wall light point and UPVC composite opaque double glazed front entrance door opens to:
RECEPTION HALL
having stairs to first floor, modern ceramic tiled floor, ceiling light point, smoke detector, radiator and doors leading off to further accommodation.
GUESTS CLOAKROOM
having a continuation of the modern ceramic tiled floor, white suite comprising low level W.C. and pedestal wash hand basin with modern brick tiled splashback, radiator, ceiling light point and UPVC opaque double glazed window to front.
BREAKFAST KITCHEN
4.40m x 3.20m (14' 5" x 10' 6") having a continuation of the modern ceramic tiled floor, modern high gloss off white units comprising base and wall mounted cupboards, pre-formed work surface, breakfast bar return, modern tiled splashbacks, integrated dishwasher, integrated eye-level double oven and grill, fridge, inset one and a half bowl sink and drainer with mono mixer tap, five burner gas hob with overhead extractor, recessed downlights and decorative hanging lights over the breakfast bar, UPVC double glazed window to rear, UPVC double glazed double doors leading out to the garden, radiator, facilities for a wall mounted T.V. and under stairs cupboard. An opening leads through to:
UTILITY ROOM
1.70m x 1.70m (5' 7" x 5' 7") having a continuation of the modern ceramic tiled floor, high gloss off white base and wall mounted units, wood effect roll top work surface, brick tiled splashback, inset stainless steel sink and drainer, space and plumbing for washer/dryer, integrated freezer, wall mounted cupboard housing the condensing boiler, UPVC composite opaque double glazed door to side access, ceiling light point and radiator.
DINING ROOM
2.70m x 2.70m (8' 10" x 8' 10") having UPVC double glazed window to rear, radiator, ceiling light point and opening through to the lounge.
LOUNGE
4.80m x 3.40m (15' 9" x 11' 2") having focal point feature fireplace with marble mantel and granite hearth housing a modern gas real flame fire, UPVC double glazed windows to front and side allowing for lots of natural light, ceiling light point and two radiators.
FIRST FLOOR LANDING
having ceiling light point, smoke detector and loft access hatch with pulldown ladder leading to a part boarded loft with light. Doors lead off to further accommodation.
BEDROOM ONE
4.80m max x 3.50m (15' 9" max 11'2" min x 11' 6") having modern central ceiling fan/light unit, radiator, built-in storage cupboard, UPVC double glazed window to front and door to:
EN SUITE SHOWER ROOM
having modern tiled flooring, half height tiled walls, white suite comprising low level W.C., pedestal wash hand basin and enclosed fully tiled shower cubicle with bi-fold glass door and mains plumbed shower fitment, UPVC opaque double glazed window to side and recessed downlights.
BEDROOM TWO
3.80m x 2.80m not including wardrobes (12' 6" x 9' 2" not including wardrobes) having ceiling light point, radiator, UPVC double glazed window to front, airing cupboard housing tank and double doored wardrobe.
BEDROOM THREE
2.80m x 2.40m (9' 2" x 7' 10") having ceiling light point, radiator and UPVC double glazed window to rear.
'L' SHAPED BEDROOM FOUR
2.80m max (1.80m min) x 2.60m max (1.80m min) (9' 2" max (5'11" min) x 8' 6" (5'11" min) having ceiling light point, radiator and UPVC double glazed window to rear.
FAMILY BATHROOM
having modern stone tile effect flooring, tiled walls, white suite comprising panelled bath with mains plumbed shower fitment and glazed splash screen, pedestal wash hand basin and low level W.C., recessed downlights, heated towel rail, UPVC opaque double glazed window to rear and wall mounted shaver socket.
OUTSIDE
The property is set back from the road behind a hard landscaped low maintenance front garden having iron railing and hedged boundary, block paved path leading to the front door, pebbled areas, bedding plant border with mature bushes and shrubs and side gate leading to the rear. To the rear the garden is again hard landscaped for low maintenance having block paved patio seating area, block paved path leading to the rear garden giving access to the driveway for two cars and garage, pebbled area, hedged and fenced boundaries and side bedding plant borders with mature bushes and shrubs.
DETACHED GARAGE
5.30m x 2.80m (17' 5" x 9' 2") approached via an up and over entrance door and having power, light, shelving and pitched roof providing space for storage.
COUNCIL TAX
Band D.
AGENTS NOTE:
The current owners have installed full fibre facility to the property.
FURTHER INFORMATION/SUPPLIES
Mains drainage, water, electricity and gas connected. Telephone connected. For broadband and mobile phone speeds and coverage, please refer to the website below: https://checker.ofcom.org.uk/
Important Information
- This is a Freehold property.
Property Ref: 6641327_28812796
Similar Properties
3 Bedroom Link Detached House | £375,000
Bill Tandy and Company are delighted to be offering to the market this immaculately presented modern three bedroom link...
4 Bedroom Detached House | Offers in region of £365,000
Bill Tandy and Company are delighted to offer for sale this recently built and modern detached family home superbly loca...
Pineside Avenue, Cannock Wood , Rugeley, WS15
3 Bedroom Detached House | £360,000
*EXTENDED - NO CHAIN - CLOSE TO CASTLE RING CANNOCK CHASE AN AONB*A wonderful opportunity to secure a three bedroom exte...
3 Bedroom Detached House | Offers in region of £380,000
Bill Tandy and Company are delighted to be offering to the market this modern extended three bedroom detached family ho...
4 Bedroom Detached House | Offers in region of £425,000
*NO CHAIN - CUL-DE-SAC LOCATION - SOUGHT AFTER HUNSLET DEVELOPMENT* Superbly located four bedroom detached family home o...
3 Bedroom Detached Bungalow | £425,000
*NO CHAIN - SUBSTANTIAL PARKING AND GARAGE TO REAR*What a fabulous surprise we have here, a deceptively spacious Tardis...

Bill Tandy & Co (Burntwood)
Burntwood, Staffordshire, WS7 0BJ
How much is your home worth?
Use our short form to request a valuation of your property.
Request a Valuation
