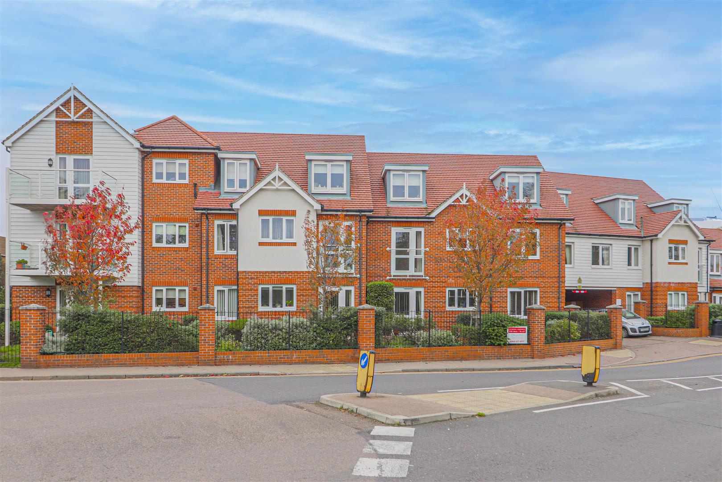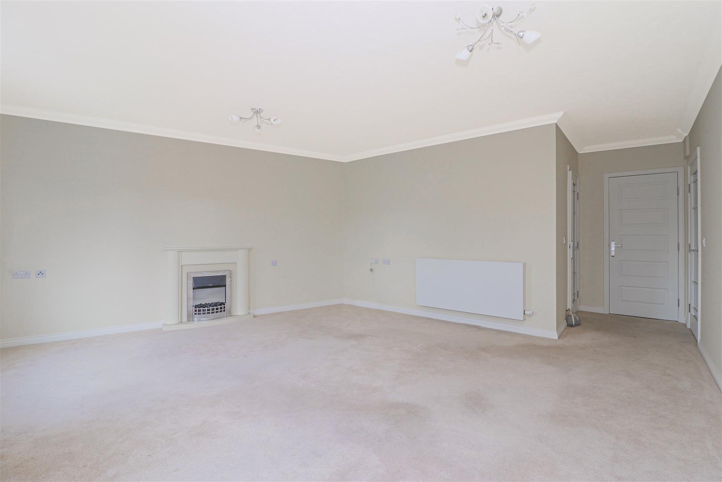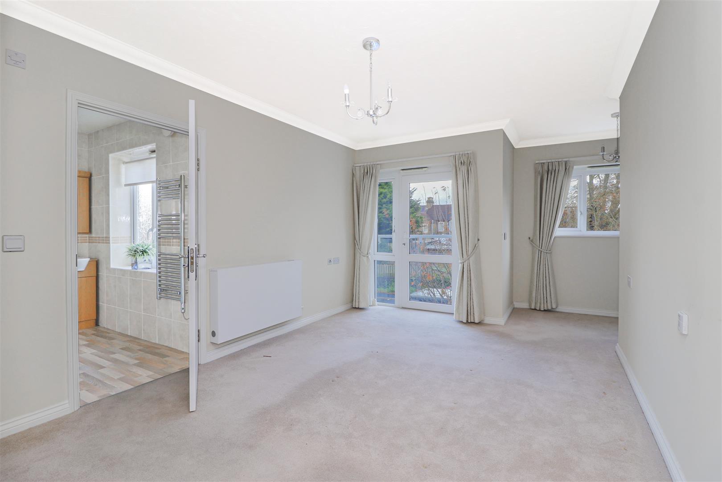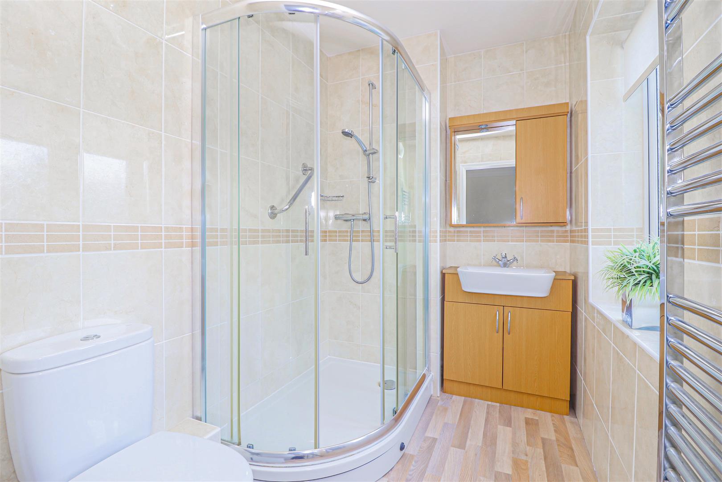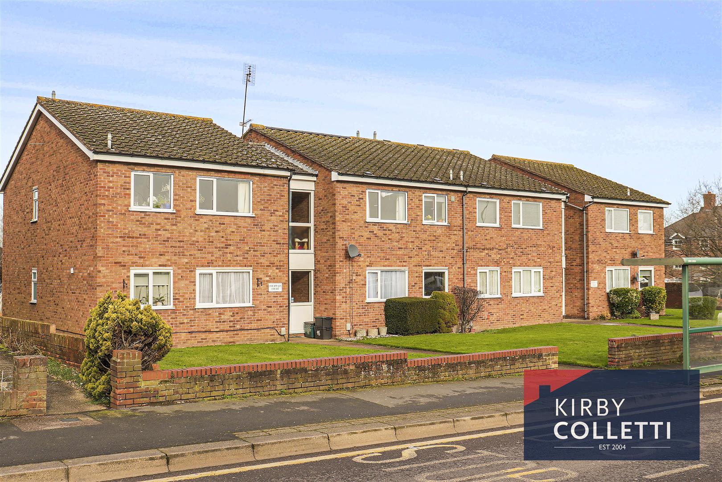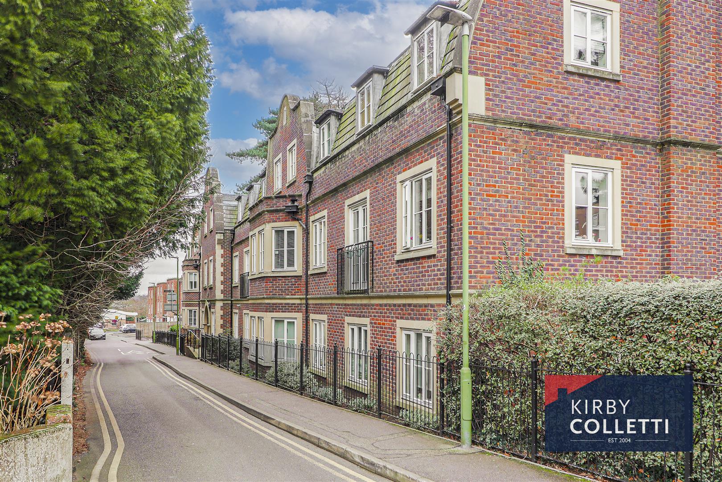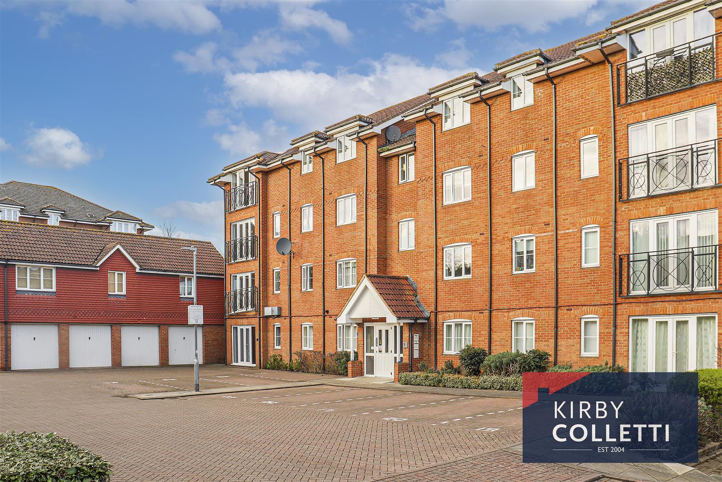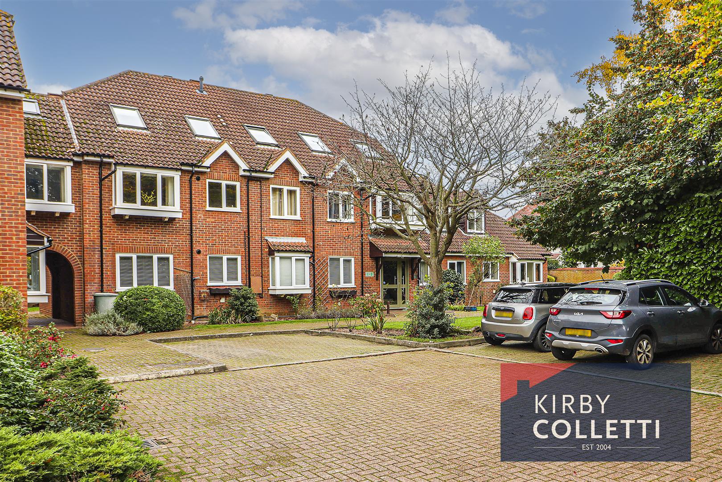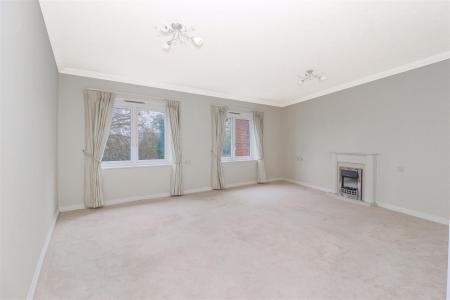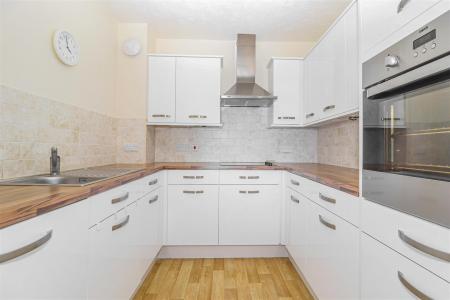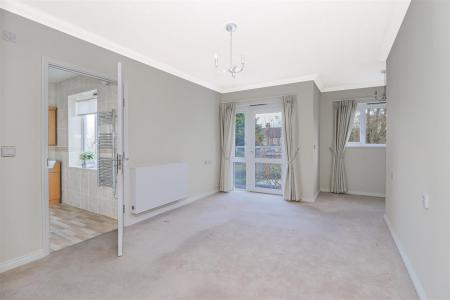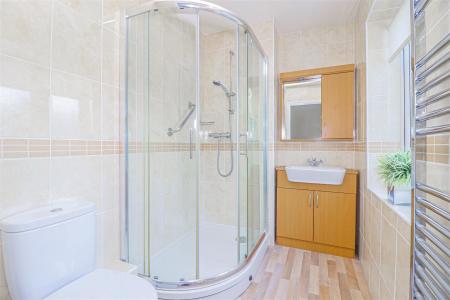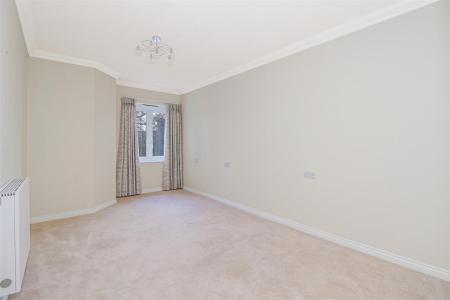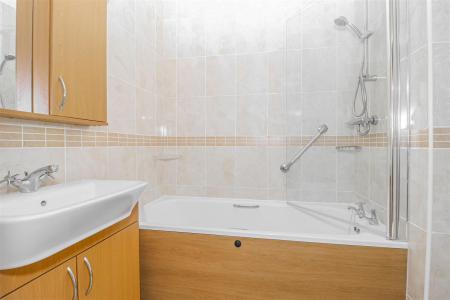- CHAIN FREE
- TWO DOUBLE BEDROOMS
- 20'9" LOUNGE
- EN SUITE SHOWER ROOM
- FITTED KITCHEN
- FIRST FLOOR
- LIFT ACCESS
- CLOSE TO TOWN CENTRE
- COMMUNAL RESIDENTS LOUNGE
- COMMUNAL LAUNDRY ROOM
2 Bedroom Retirement Property for sale in Waltham Abbey
*OFFERED CHAIN FREE!* A beautifully presented Two Double Bedroom Luxury Retirement Apartment. Built in 2015, the property is situated in the historic market town of Waltham Abbey, within a short walk to the town centre and its wealth of amenities.
Some of the many benefits include 20'9" Lounge/Diner, Fitted Kitchen, En Suite Shower Room and Separate Bathroom, Communal Residents Lounge, Communal Gardens and Residents Parking.
Accomodation - Communal front entrance with entryphone system.Stairs and lift to first floor.
Entrance Hall - 4.62m x 1.65m max (15'2" x 5'5 max) - Coved ceiling. Radiator. Two cupboards. Entryphone System. Door to:
Lounge - 6.32m max x 5.66m (20'9" max x 18'7) - Two front aspect uPVC double glazed windows. Feature fireplace. Radiator. Storage cupboard. Coved ceiling. Door to:
Fitted Kitchen - 2.39m x 2.36m (7'10" x 7'9") - Range of wall and base units with wood effect work surfaces over. Stainless steel single drainer sink unit. Built in electric hob with extractor fan over. Built in electric oven. Integrated dishwasher. Integrated fridge and integrated freezer.
Bedroom One - 6.10m max x 4.45m max (20' max x 14'7" max) - Front aspect uPVC double glazed window and uPVC double glazed door with juliette balcony. Coved Ceiling. Radiator. Mirror fronted wardrobe. Door to:
En Suite Shower Room - 2.39m x 1.60m (7'10" x 5'3") - Front aspect uPVC double glazed window. Fully tiled shower cubicle . Wash hand basin with cupboard under. Low level W.C. Chrome heated towel rail. Extractor fan.
Bedroom Two - 5.03m max x 2.82m (16'6" max x 9'3") - Front aspect uPVC double glazed window. Coved Ceiling. Radiator
Bathroom/W.C. - 2.06m x 1.73m (6'9" x 5'8") - Fully tiled walls. Panel enclosed bath with separate shower unit and glazed screen. Vanity wash hand basin with cupboard under. Low level W.C. Extractor fan. Chrome heated towel rail.
Communal Residents Lounge -
Communal Laundry Room -
Exterior - Residents parking.
Communal Gardens -
Agents Notes - Lease term 125 years from 2015.
Ground rent: �789.58 Per annum.
Service charge: (Year ending 31st May 2025): �5,873.25 per annum
Service charges include: Careline system, heating to the apartment, buildings insurance, water and sewerage rates, air source heat pump heating, communal cleaning, utilities and maintenance, garden maintenance, lift maintenance & Lodge Manager.
COUNCIL TAX : Band C
Property Ref: 145638_31938388
Similar Properties
2 Bedroom Apartment | £250,000
*** Extended Lease*** Kirby Colletti are pleased to offer this Well Presented Two Bedroom Ground Floor Apartment ideally...
2 Bedroom Retirement Property | £245,000
** OFFERED CHAIN FREE ** Kirby Colletti are delighted to bring to market this TWO BEDROOM GROUND FLOOR RETIRMENT APARTME...
2 Bedroom Retirement Property | £240,000
** OFFERED CHAIN FREE ** Kirby Colletti are delighted to bring to market this TWO BEDROOM GROUND FLOOR RETIREMENT APARTM...
2 Bedroom Flat | £265,000
KIRBY COLLETTI are delighted to offer this SUPERB TWO BEDROOM TOP FLOOR APARTMENT, situated on this popular residential...
2 Bedroom Retirement Property | £270,000
KIRBY COLLETTI aredelighted to bring to market this truly exceptional TWO DOUBLE BEDROOM TOP FLOOR RETIREMENT APARTMENT...
2 Bedroom Flat | £310,000
** CHAIN FREE ** Kirby Colletti are delighted to offer this TWO BEDROOM GROUND FLOOR APARTMENT with EXTENDED LEASE. Situ...

Kirby Colletti Ltd (Hoddesdon)
64 High Street, Hoddesdon, Hertfordshire, EN11 8ET
How much is your home worth?
Use our short form to request a valuation of your property.
Request a Valuation
