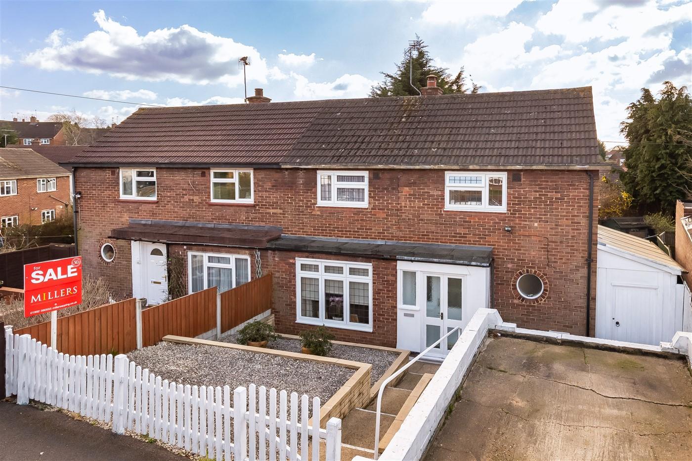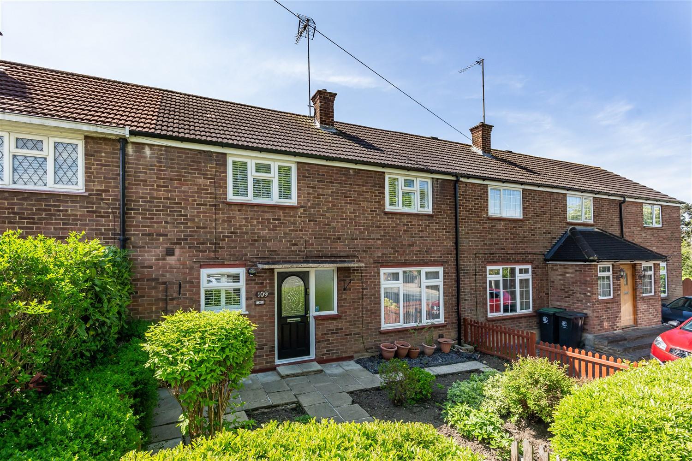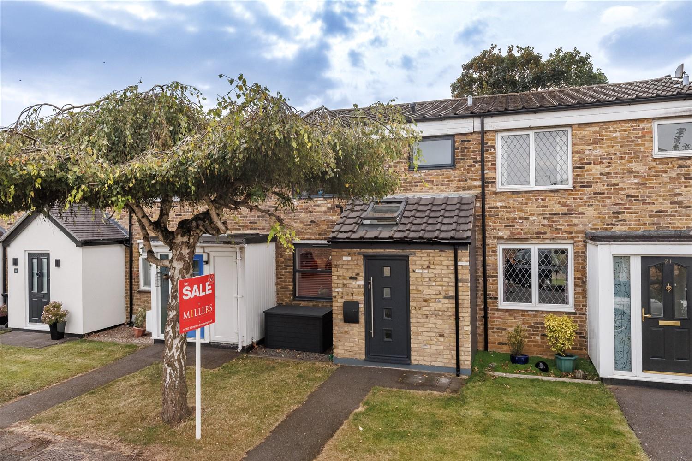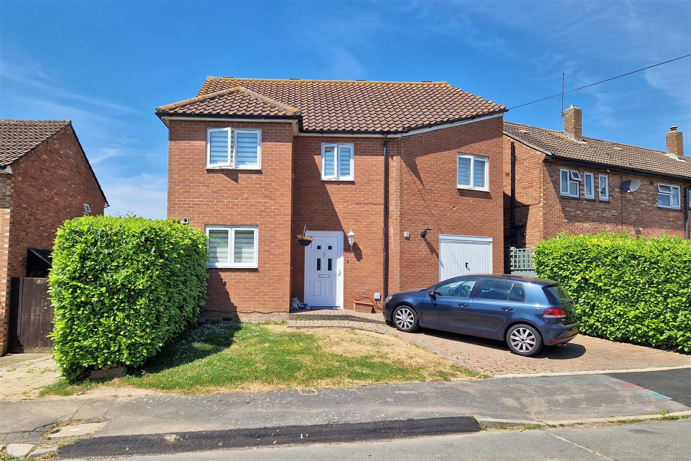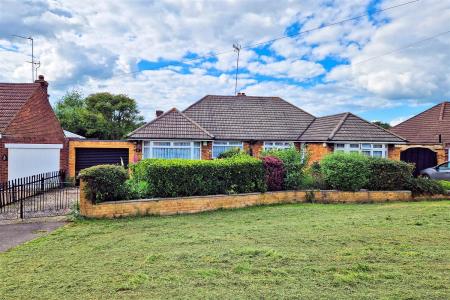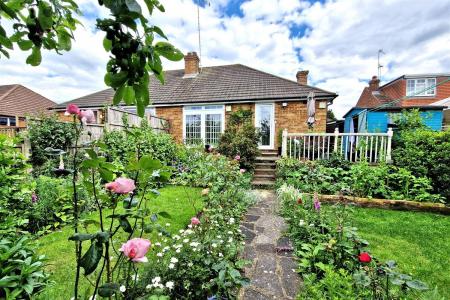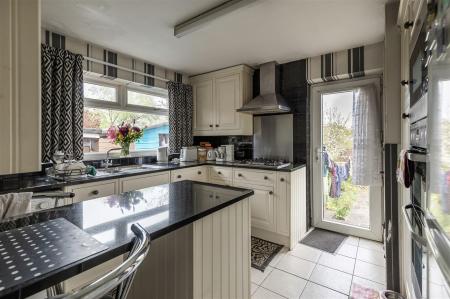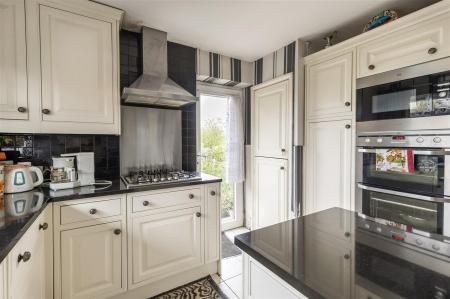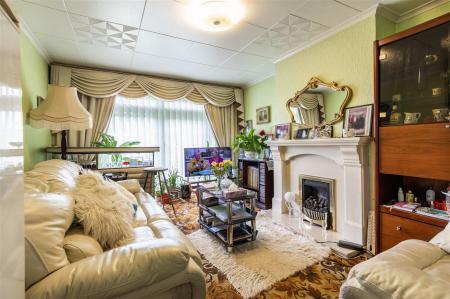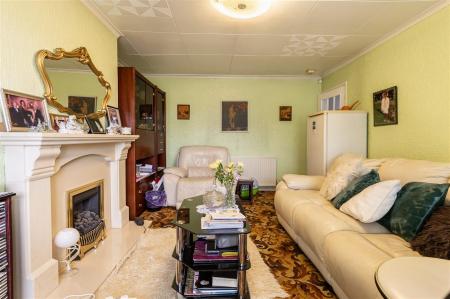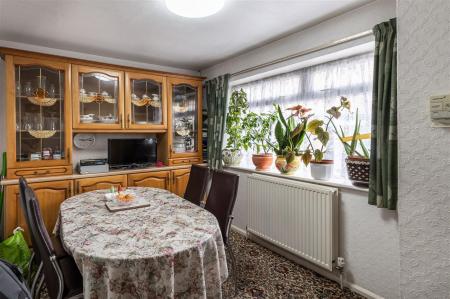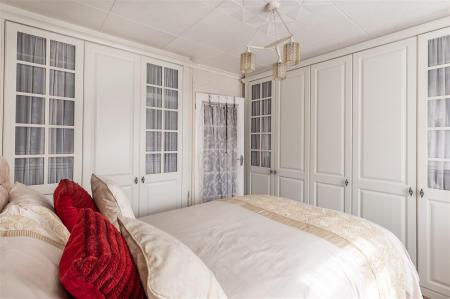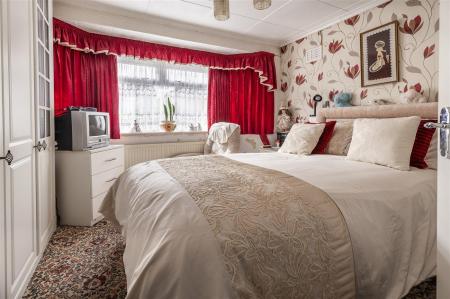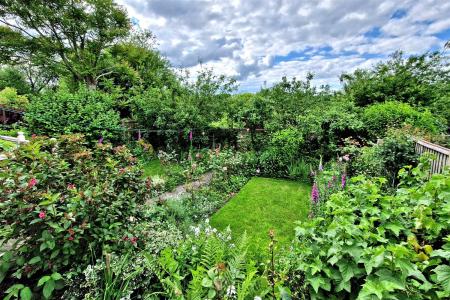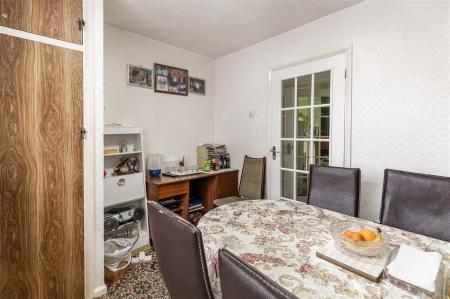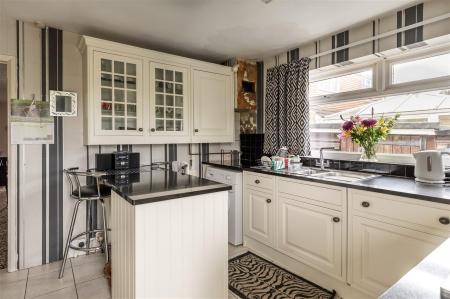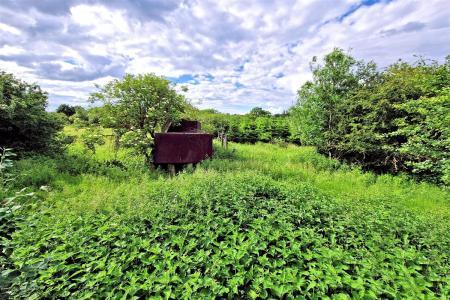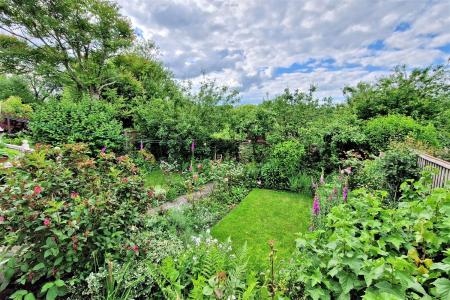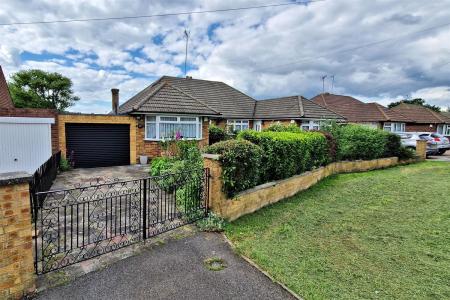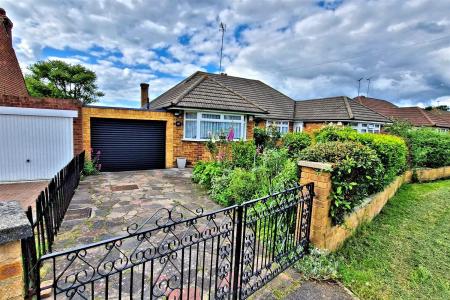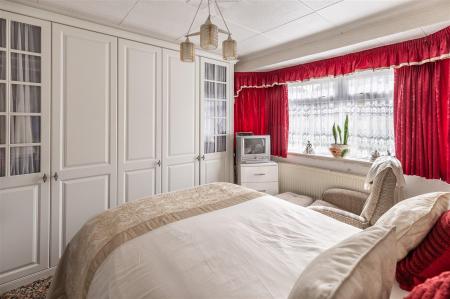- SEMI-DETACHED BUNGALOW
- SOUTH-WEST FACING GARDEN
- SEPARATE WORKSHOP
- LUXURY KITCHEN/DINER
- GARAGE
- OFF STREET PARKING
- MATURE GARDENS
- STUNNING VIEWS
- DESIRABLE LOCATION
- SIDE ACCESS
2 Bedroom Semi-Detached Bungalow for sale in Waltham Abbey
* SEMI-DETACHED BUNGALOW * SOUTH-WEST FACING GARDEN * TWO RECEPTION ROOMS * TWO BEDROOMS * LUXURY KITCHEN * SEPARATE WORKSHOP *
Millers are pleased to introduce to the market this spacious, semi-detached bungalow which sits on a sizable plot on Pick Hill. This light and airy property offers two double bedrooms, two reception rooms and a kitchen/diner.
The bungalow is accessed via a beautiful gated driveway (with parking for 1-2 cars) and mature front garden. The main reception room boasts a South-Westerly aspect with double doors on to a wonderfully sunny garden with views beyond to open fields and meadows. Also with an aspect on to the garden is the kitchen/diner, which offers an abundance of storage, AEG appliances and granite work surfaces. The attached garage offers scope for extension and boasts a workshop to the rear.
Pick Hill is a hugely desirable residential street which backs on to the vast green spaces of Upshire.
Upshire Village has its one Gastro Pub, Village Hall and St Thomas Church and is conveniently located on the outskirts of the Historical Market Town of Waltham Abbey. Epping Forest is just a few minutes away offering country walks, cycle paths and bridal paths. Epping and Loughton town centres are both just a short drive away with vibrant high streets offering an array of shops, restaurants, salons, bars and supermarkets. Both have Central Line stations with a fast and frequent services for the City and West End. In addition. J26 of the M25 is a short drive away.
Ground Floor -
Reception Room One - 3.33 x 4.43 (10'11" x 14'6") -
Reception Room Two - 3.24 x 2.39 (10'7" x 7'10") -
Bedroom One - 3.33 x 3.30 (10'11" x 10'9") -
Bedroom Two - 2.74 x 3.19 (excluding wardrobes) (8'11" x 10'5" ( -
Kitchen/Diner - 3.35 x 3.05 (10'11" x 10'0") -
Bathroom - 1.76 x 1.42 (5'9" x 4'7") -
Cloakroom - 1.77 x 0.76 (5'9" x 2'5") -
Exterior -
Garage - 3.08 x 7.25 (10'1" x 23'9") -
Workshop - 2.04 x 1.70 (6'8" x 5'6") -
Important information
This is not a Shared Ownership Property
Property Ref: 14350_33040682
Similar Properties
2 Bedroom Semi-Detached House | £500,000
* PRICE RANGE £500,000 TO £515,000 * DOUBLE BEDROOMS * SOUTH WEST FACING GARDEN * OFF STREET PARKING * SEMI DETACHED * A...
3 Bedroom Terraced House | £500,000
** GUIDE PRICE £500,000 - £525,000 ** MID TERRACE FAMILY HOME ** EXCELLENT DECORATIVE ORDER THROUGHOUT ** KITCHEN/BREAKF...
3 Bedroom End of Terrace House | Offers in excess of £500,000
* THREE BEDROOMS * END TERRACED HOUSE * DROPPED KERB * SIDE GARDEN ACCESS * 70FT REAR GARDEN * EPPING PRIMARY CATCHMENT...
3 Bedroom Terraced House | Offers in excess of £520,000
* ATTRACTIVE MIDDLE TERRACE HOME * OPEN PLAN LIVING AREA * GROUND FLOOR CLOAKROOM * GARAGE EN-BLOC * SHORT WALK TO HIGH...
4 Bedroom Detached House | Offers Over £525,000
* STUNNING DETACHED HOME * AMAZING OPEN PLAN LIVING AREA * PRETTY REAR GARDEN * BLOCK PAVED DRIVEWAY * CLOSE TO ST ANDRE...
3 Bedroom Semi-Detached House | Offers Over £525,000
* SEMI-DETACHED HOUSE * THREE BEDROOMS * REFURBISHED ACCOMMODATION * OFF STREET PARKING *KITCHEN AND SEPARATE UTILITY RO...

Millers Estate Agents (Epping)
229 High Street, Epping, Essex, CM16 4BP
How much is your home worth?
Use our short form to request a valuation of your property.
Request a Valuation




















