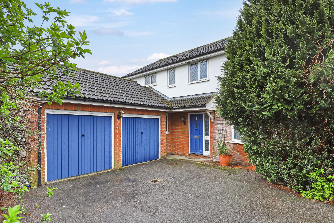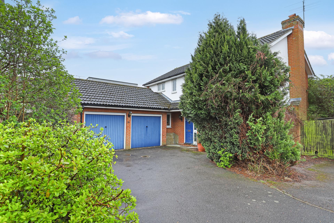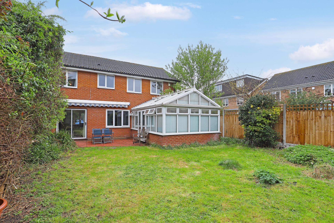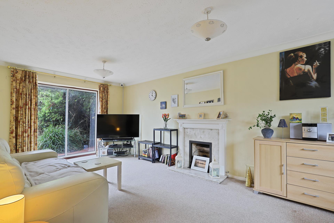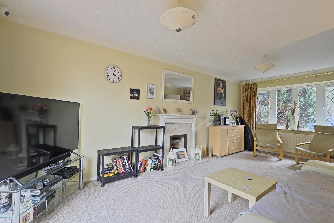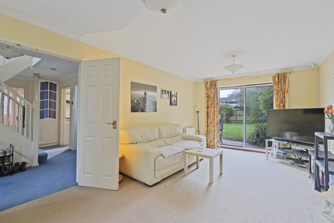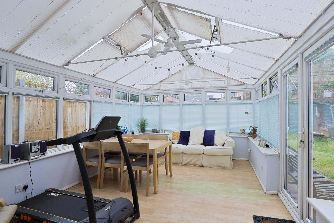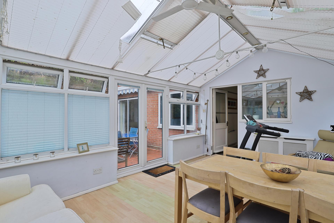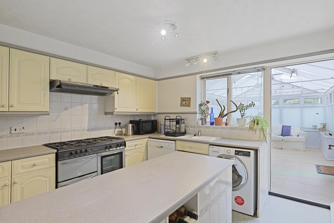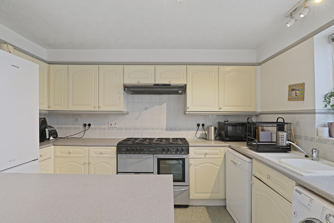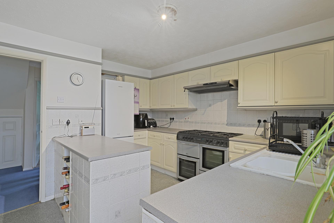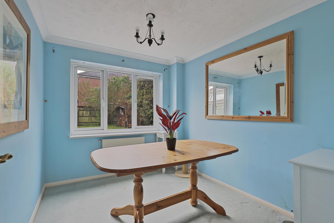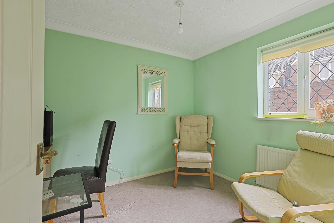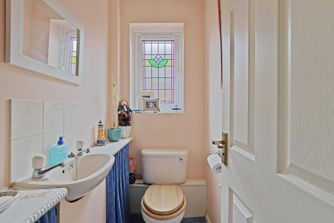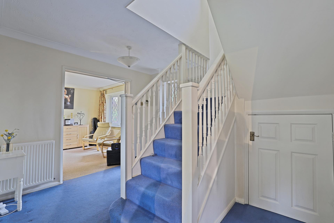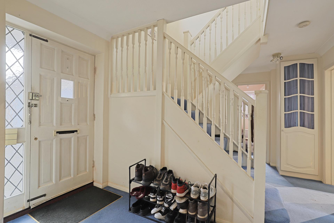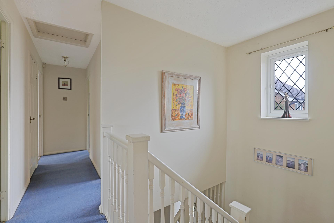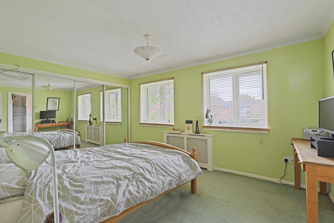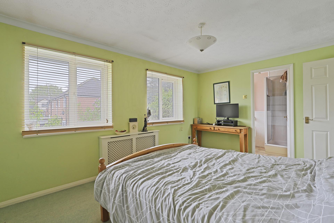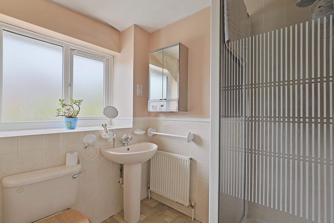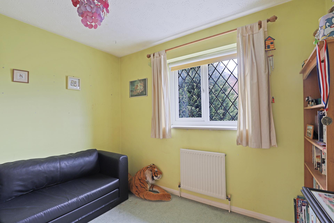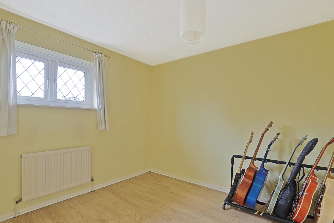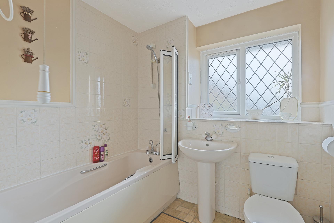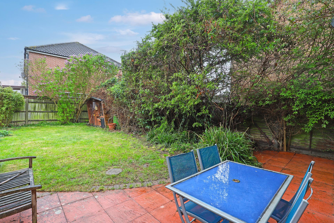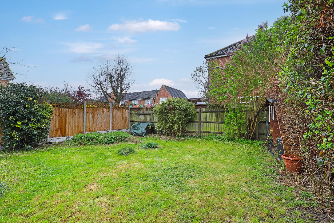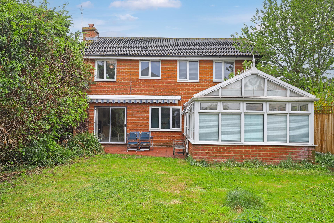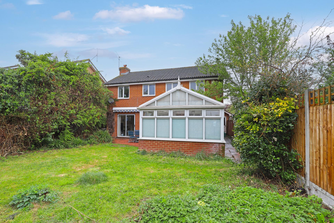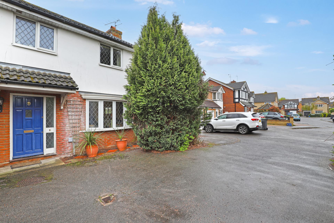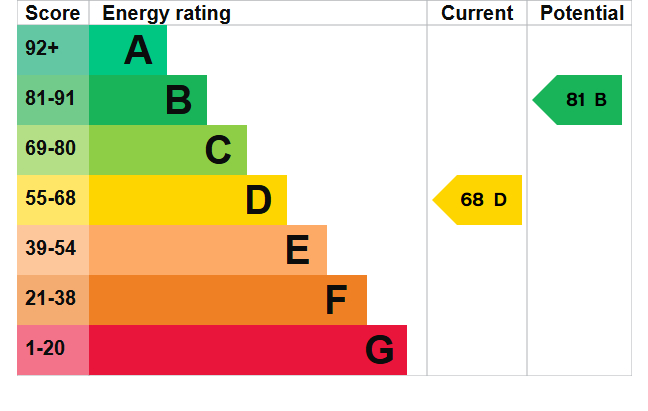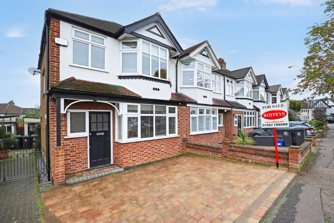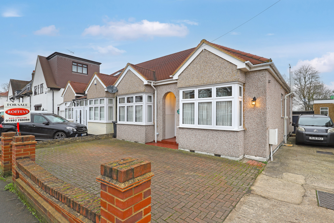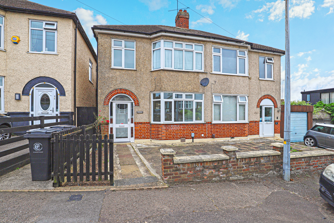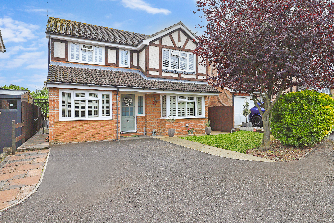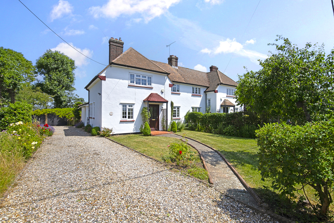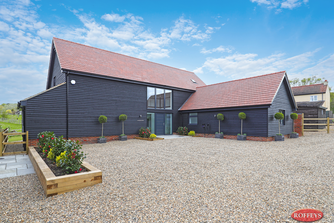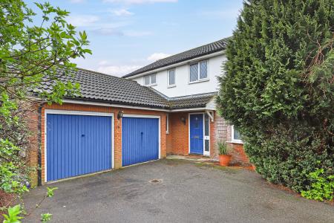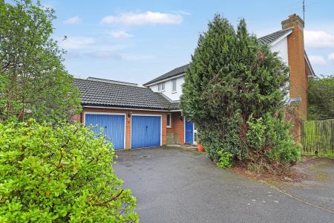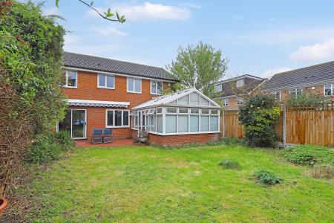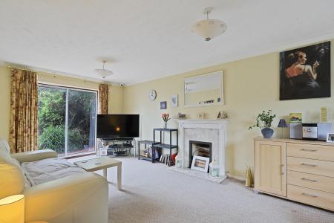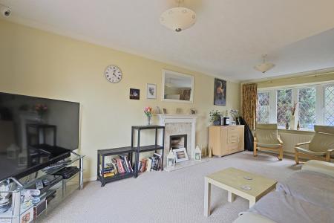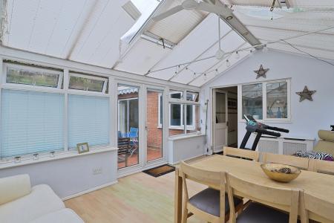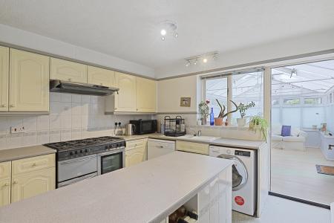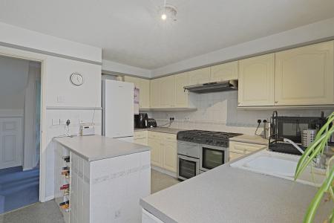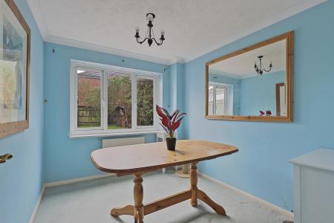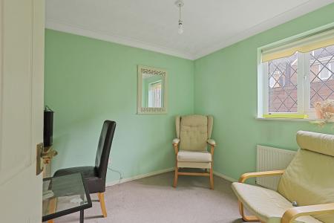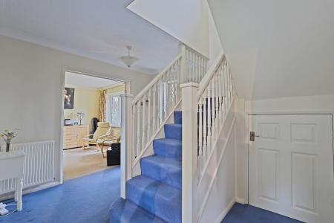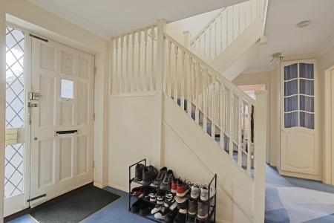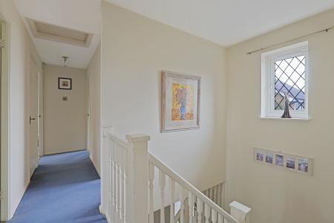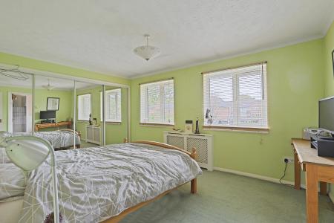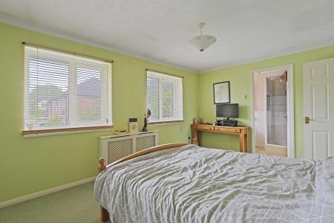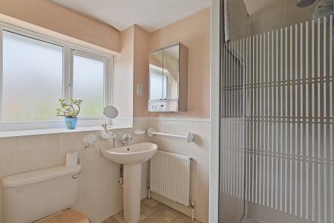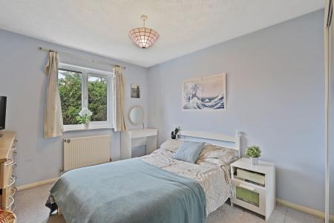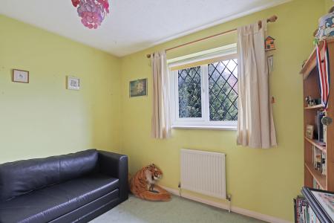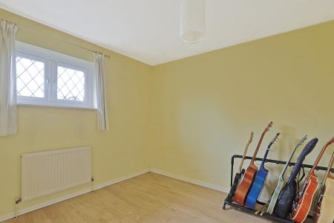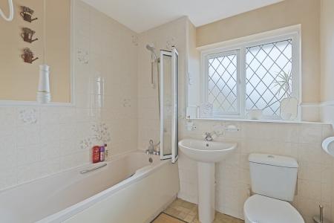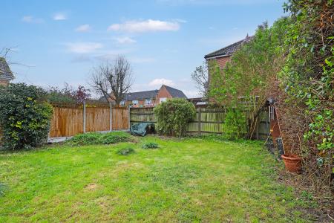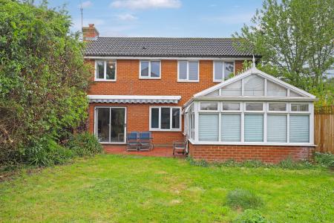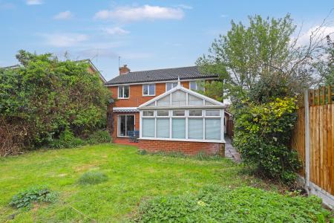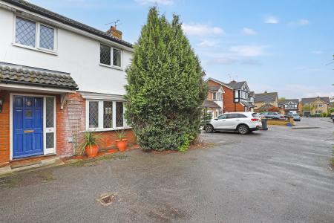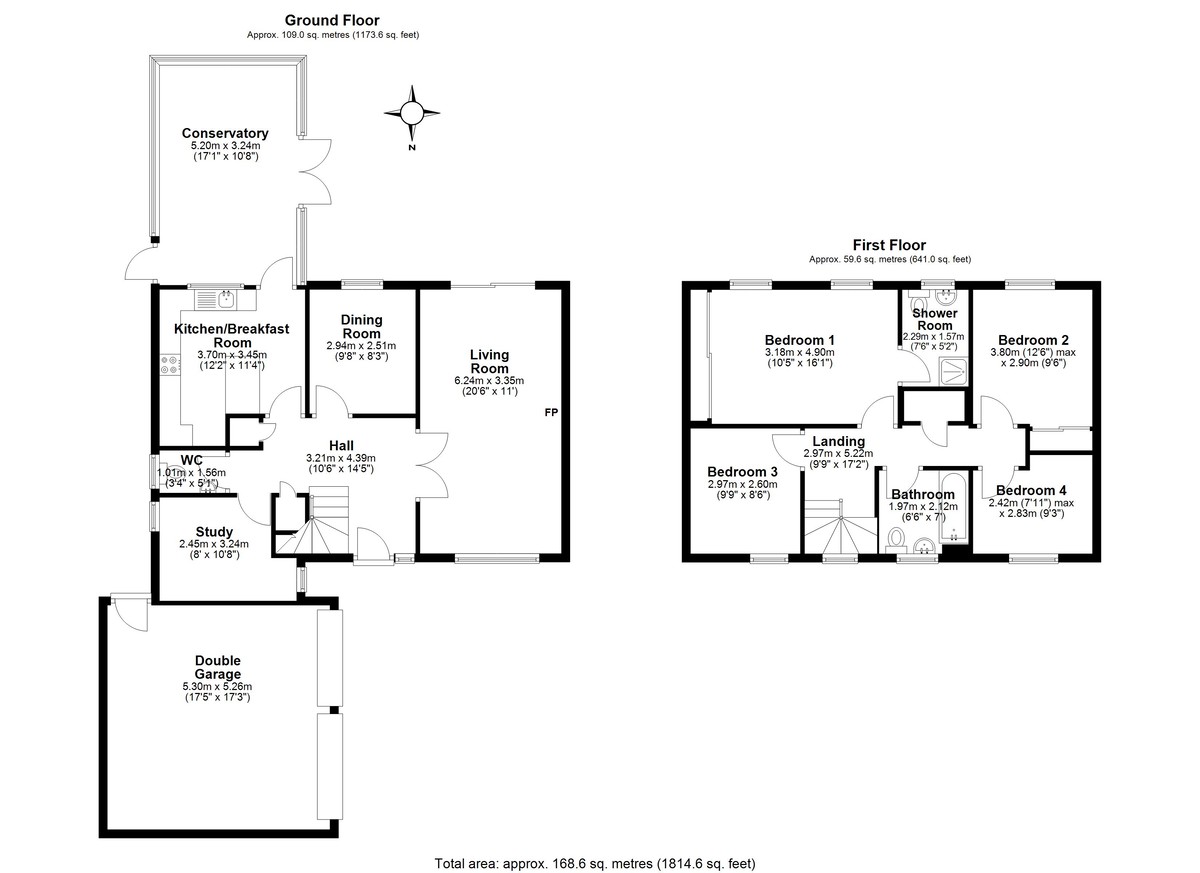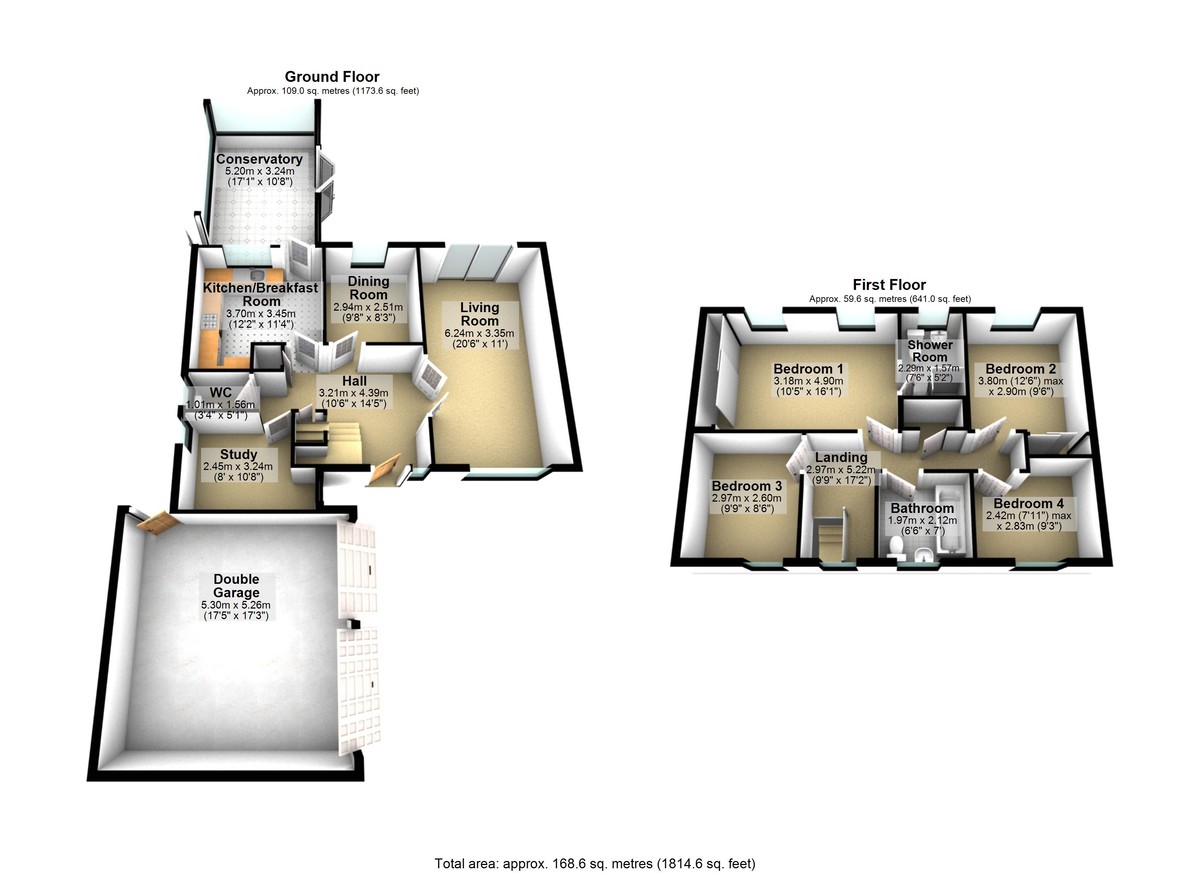- Modern detached residence
- Secluded private cul-de-sac
- 4 bedrooms (2 double + 2 single)
- Bathroom + en-suite shower
- Kitchen / breakfast room
- Large rear conservatory
- Three reception rooms
- Double garage plus parking
- Garden with southerly aspect
- Exclusive to ROFFEYS
4 Bedroom Detached House for sale in Waltham Abbey
ROFFEYS presents this modern, detached four-bedroomed residence having a gross internal area of approximately 1570 sq.ft. (146 sqm). The property is located within a quiet cul-de-sac which forms part of an established and popular private development constructed during the 1990's.
The ground floor accommodation includes a good-sized entrance hall, three reception rooms and a kitchen / breakfast room with access to a large conservatory having views over the rear garden. On the first floor there are four bedrooms, two of which are double with the other two large singles. The main bedroom has a shower room en-suite, while there is also a separate family bathroom.
Externally, the rear garden measures approximately 13m x 12m (42ft x 40ft) and has a southwest orientation.
To the front there is parking space and the property's double-width garage, measuring approximately 5.30m x 5.26m (17'5" x 17'3") internally.
It is most likely this property will appeal to buyers seeking a well-proportioned and modern home offering excellent potential to upgrade with cosmetic improvements and the installation of a some new fitments.
Please note: all dimensions and areas shown are approximate
ENTRANCE HALL 14' 5" x 10' 6" (4.39m x 3.2m)
LIVING ROOM 20' 6" x 11' 0" (6.25m x 3.35m)
DINING ROOM 9' 8" x 8' 3" (2.95m x 2.51m)
KITCHEN / BREAKFAST ROOM 12' 2" x 11' 4" (3.71m x 3.45m)
STUDY 10' 8" x 8' 0" (3.25m x 2.44m)
WC 5' 1" x 3' 4" (1.55m x 1.02m)
CONSERVATORY 17' 1" x 10' 8" (5.21m x 3.25m)
FIRST FLOOR - LANDING 17' 2" x 9' 9" max. (5.23m x 2.97m)
BEDROOM TWO 12' 6" max. x 9' 6" (3.81m x 2.9m)
BEDROOM ONE 16' 1" x 10' 5" (4.9m x 3.18m)
EN-SUITE SHOWER ROOM 7' 6" x 5' 2" (2.29m x 1.57m)
BEDROOM THREE 9' 9" x 8' 6" (2.97m x 2.59m)
BEDROOM FOUR 9' 3" x 7' 11" max. (2.82m x 2.41m)
FAMILY BATHROOM 7' 0" x 6' 6" (2.13m x 1.98m)
EXTERIOR
REAR GARDEN 42' 6" x 39' 0" (12.95m x 11.89m)
DOUBLE-WIDTH GARAGE 17' 5" x 17' 3" (5.31m x 5.26m)
PARKING SPACE TO FRONT
ADDITIONAL INFORMATION:-
Tenure: Freehold
Council Tax band: F
Borough: Epping Forest
Utilities: Mains gas, electricity, sewerage, water
Energy rating: To be confirmed
Property Ref: 56874_100488013335
Similar Properties
3 Bedroom End of Terrace House | Guide Price £525,000
ROFFEYS presents this end of terrace house located close to Roding Valley Park and Nature Reserve. Accommodation include...
3 Bedroom Semi-Detached House | £480,000
ROFFEYS presents this attractive, double-fronted, semi-detached bungalow available as a chain-free sale. Comprising thre...
Paternoster Close, Waltham Abbey
3 Bedroom Semi-Detached House | £400,000
ROFFEYS presents this three-bedroomed semi-detached house ripe for internal refurbishment and offered as a chain-free sa...
Farthingale Lane, Waltham Abbey
4 Bedroom Detached House | Offers in excess of £600,000
ROFFEYS presents this excellent, modern four-bedroomed detached residence located within an exclusive private cul-de-sac...
3 Bedroom Semi-Detached House | £695,000
A rare opportunity to purchase this most charming, three bedroomed semi-detached cottage-style residence directly opposi...
4 Bedroom Detached House | £1,650,000
Lessington Barn is one of just two newly-constructed, four-bedroomed detached executive homes finished to an exceptional...
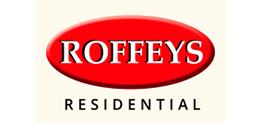
Roffeys Residential Sales & Lettings (Waltham Abbey)
Waltham Abbey, Essex, EN9 1BD
How much is your home worth?
Use our short form to request a valuation of your property.
Request a Valuation
