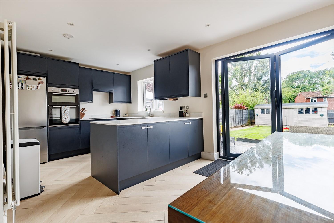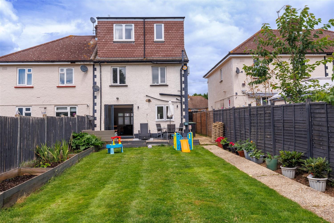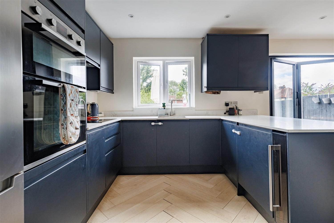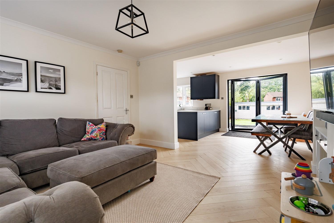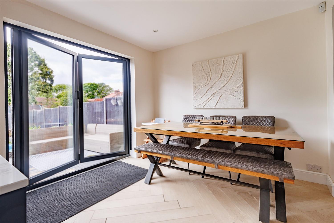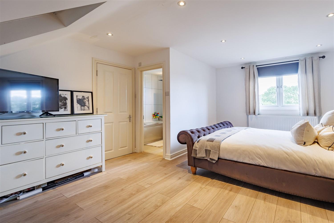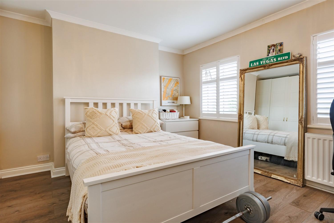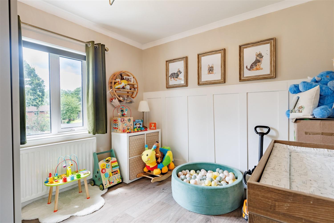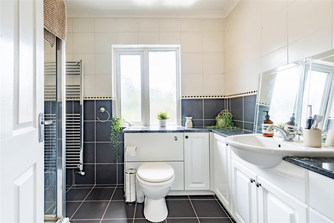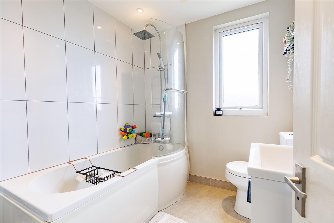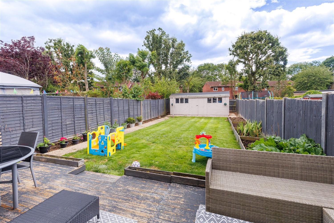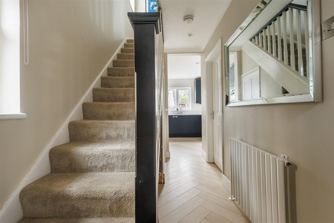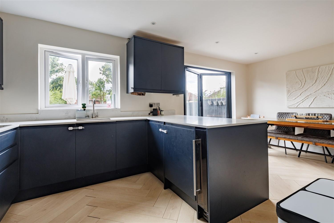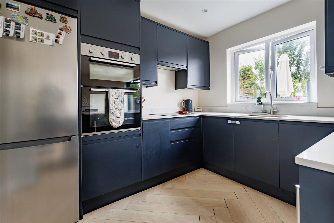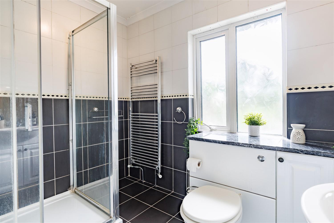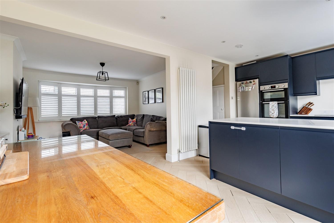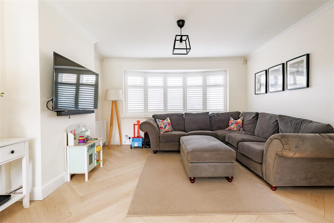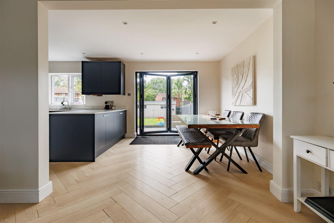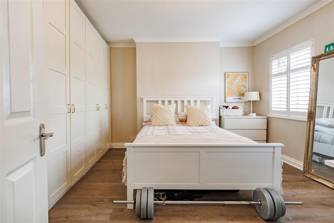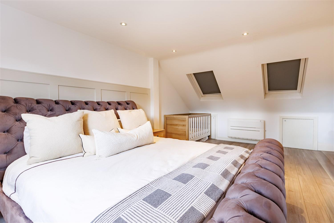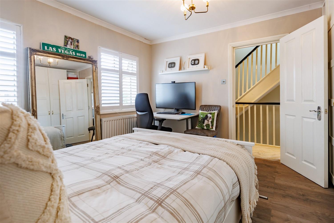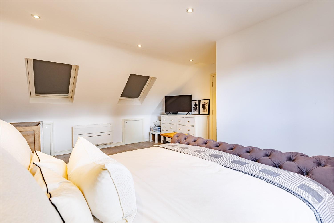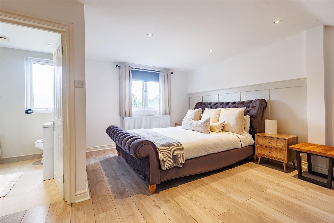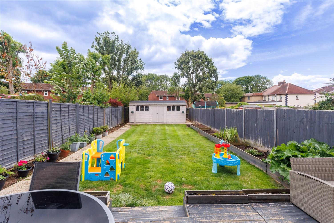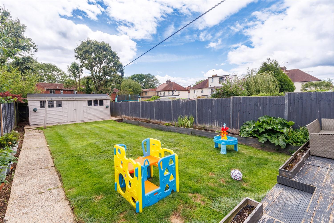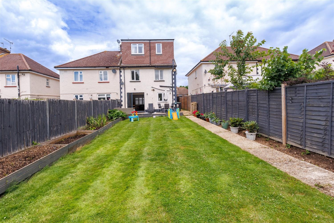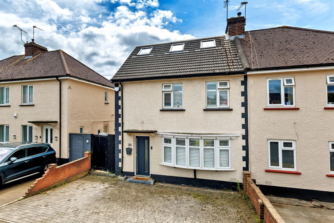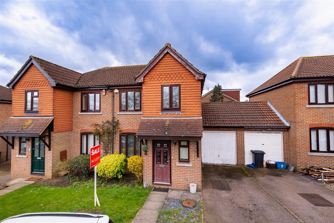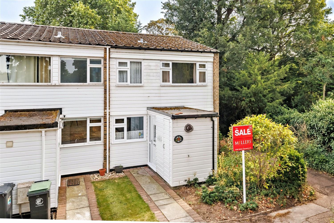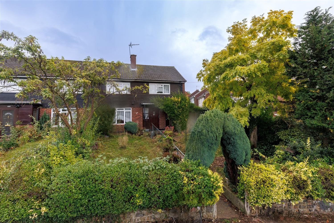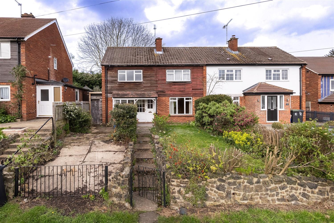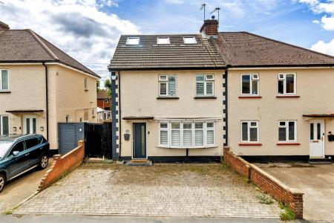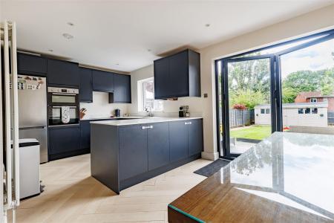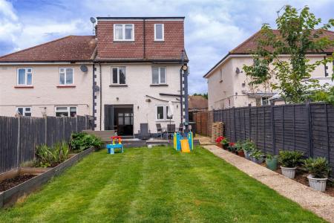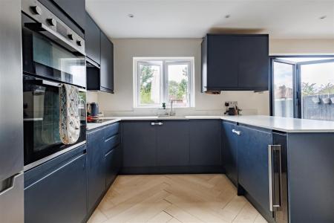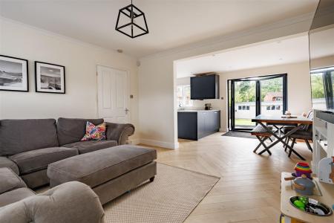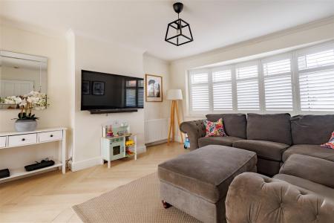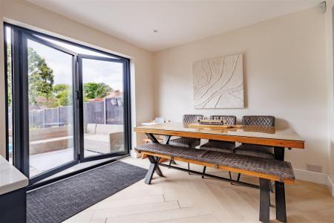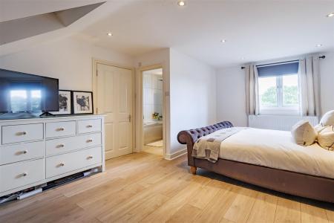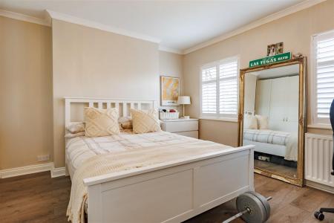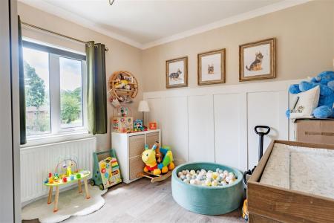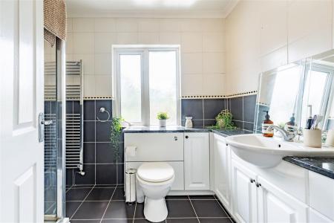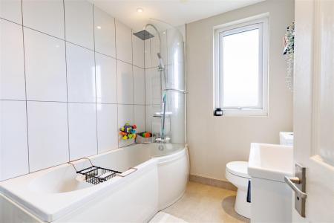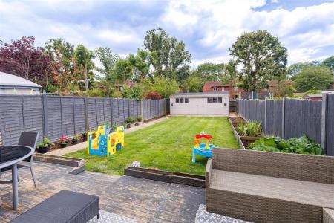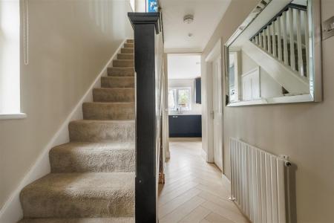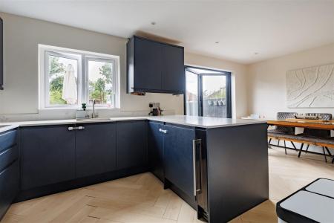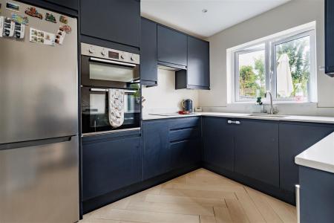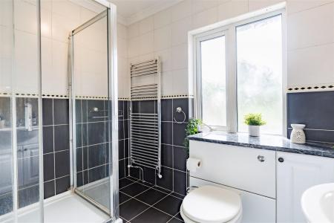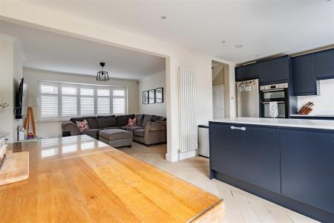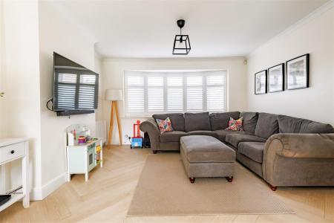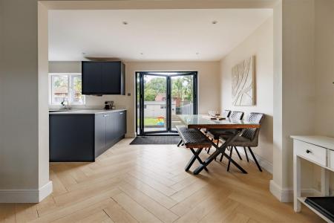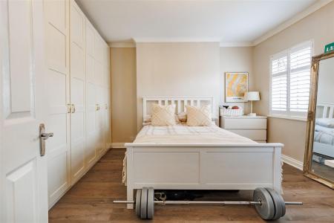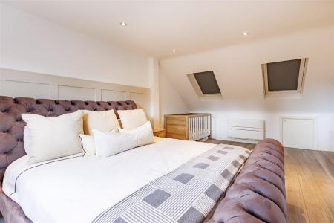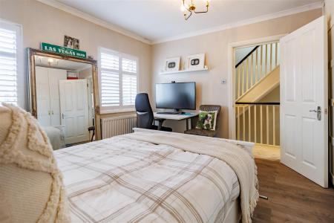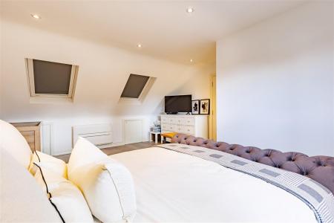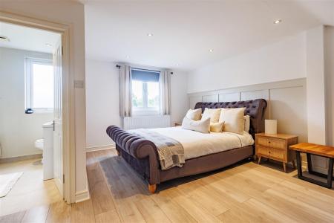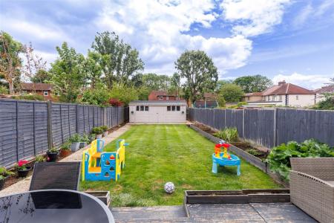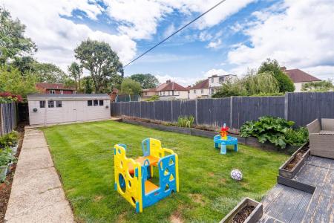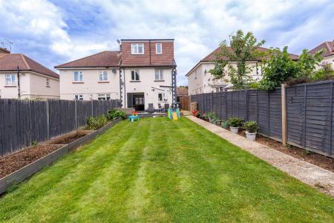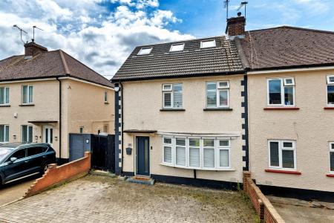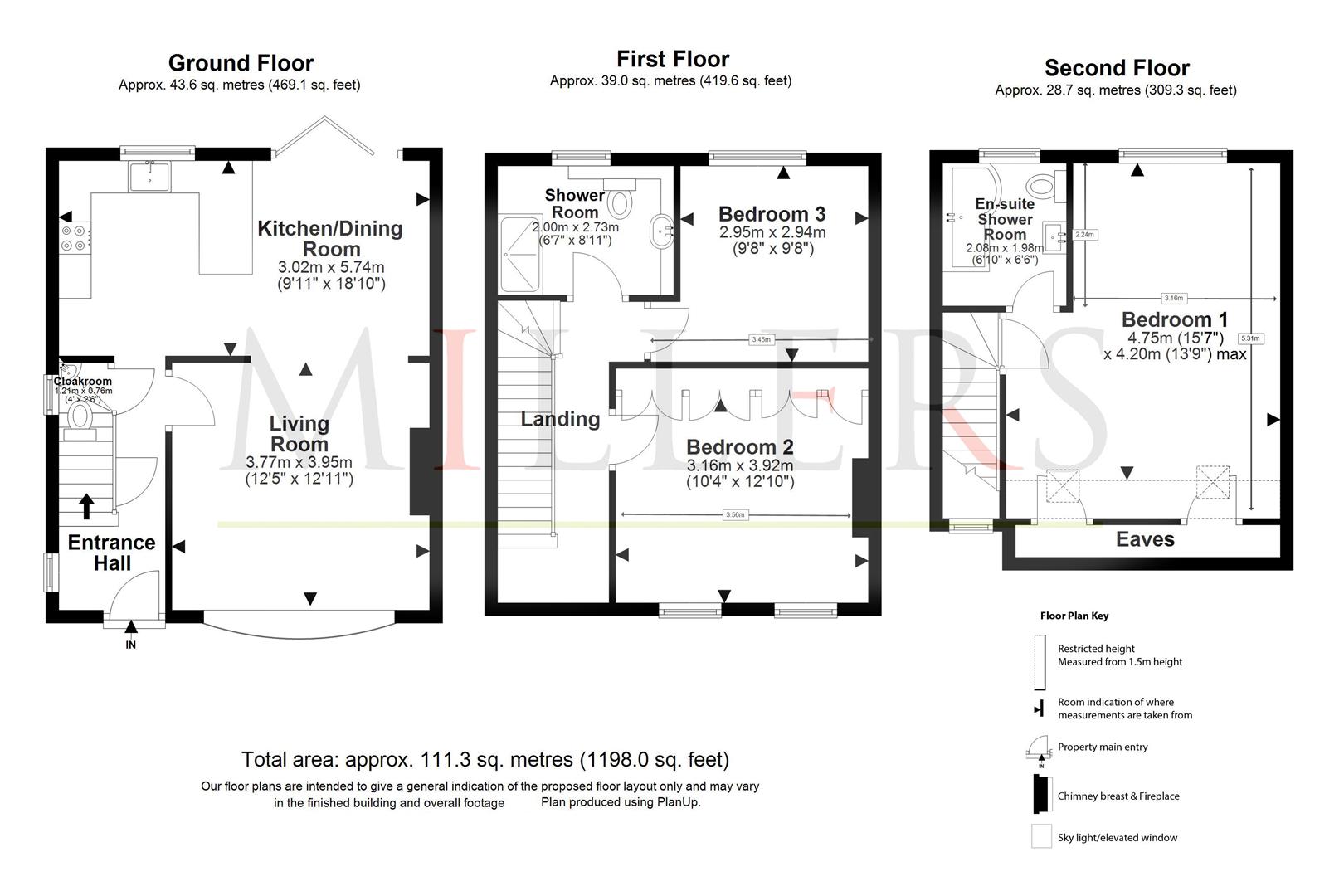- APPROX. 1,198 SQ FT VOLUME
- THREE FLOORS ACCOMMODATION
- 11 MINS TO EPPING STATION
- SUMMER HOUSE 20'8" x 7'5"
- SOUTH WEST FACING GARDEN
- BLOCK PAVED PARKING AREA
- SHOWER ROOM & BATHROOM
- CLOSE TO LOCAL SCHOOLS
- DOUBLE GLAZED BI-FOLD DOORS
3 Bedroom Semi-Detached House for sale in Waltham Abbey
* THREE BEDROOMS * SEMI DETACHED HOUSE * LOFTCONVERSON * BATHROOM & EN-SUITE * OPEN PLAN GROUND FLOOR * OFF STREET PARKING * SUMMER HOUSE * ARRANGED OVER THREE FLOORS *
A well presented semi-detached family home, offering three bedroom accommodation arranged over three floors. Situated in a popular residential street within easy reach of Waltham Abbey town centre, shops, schools and major road links.
The ground floor comprises an entrance hall leading to a cloakroom WC which is tucked neatly under the stairs and opens into. A beautifully fitted kitchen breakfast room featuring built in appliances, dark blue units and ample storage and contrasting worktops. Opening into the dining area with glazed doors providing access to the well presented garden. There is a cosy living room with feature wood effect flooring. The first floor landing leads to two generous bedrooms, including the second bedroom which features a range of fitted wardrobes. There is a three-piece shower room with white sanitary ware and stairs ascend to the second floor. The master bedroom is generous in size and has an en-suite shower room with WC, finished with white sanitary ware an. Additionally there is gas heating via radiators and double glazed windows. Externally the property has two parking spaces on a block paved driveway and side access to a rear garden; which is mainly laid to lawn and is perfect for outside entertaining, providing seclusion and rear access.
Upshire Road is closely situated to the Historical Market Town of Waltham Abbey, yet is within wealking distance arable farmland, parts of Epping Forest and open countryside. The Abbey, Epping & Loughton are all a short drive away with vibrant high streets offering an array of shops, restaurants, salons, bars and supermarkets. Epping & Theydon Bois have access to the Central Line serving London. In addition. J26 of the M25 is a short drive away.
Ground Floor -
Entrance Hall -
Cloakroom Wc - 1.22m x 0.76m (4' x 2'6") -
Kitchen Dining Room - 3.02m x 5.74m (9'11" x 18'10") -
Living Room - 3.77m x 3.95m (12'4" x 13'0") -
Landing -
First Floor -
Bedroom Two - 3.16m x 3.92m (10'4" x 12'10") -
Bedroom Three - 2.95m x 2.94m (9'8" x 9'8") -
Shower Room - 2.72m x 2.01m (8'11" x 6'7") -
Second Floor -
Bedroom One - 4.75m x 4.20m (15'7" x 13'9") -
En-Suite Shower Room - 2.08m x 1.98m (6'10" x 6'6") -
External Area -
Rear Garden - 20.73m x 7.70m (68' x 25'3") -
Summer House - 6.30m x 2.26m (20'8" x 7'5") -
Important information
Property Ref: 14350_33266155
Similar Properties
3 Bedroom Semi-Detached House | Guide Price £495,000
* EXTENDED PROPERTY * SEMI DETACHED * FAMILY HOME * LOUNGE WITH FEATURE FIREPLACE * OPEN PLAN KITCHEN DINER * GOOD SIZE...
3 Bedroom Semi-Detached House | Guide Price £485,000
* SEMI DETACHED HOUSE * THREE BEDROOMS * THREE RECEPTION ROOMS * OFF STREET PARKING * POPULAR VILLAGE LOCATION * WESTERL...
3 Bedroom End of Terrace House | £475,000
*PRICE RANGE £475,000 TO £500,000 * END OF TERRACE * THREE RECEPTION ROOMS * THREE BEDROOMS * GARAGE EN-BLOC * A DESIRAB...
3 Bedroom Semi-Detached House | Guide Price £500,000
** SEMI DETACHED HOME ** THREE BEDROOMS ** IN NEED OF MODERNISATION ** CLOSE TO POPULAR SCHOOL ** VACANT POSSESSION ** S...
3 Bedroom Terraced House | Guide Price £500,000
** PRICE RANGE: £500,000 - £515,000 ** MIDDLE TERRACED HOUSE * THREE BEDROOMS * BLOCK PAVED DRIVEWAY * POPULAR VILLAGE L...
3 Bedroom Semi-Detached House | £500,000
* PRICE RANGE £500,000 - £525,000 * SEMI DETACHED HOME * THREE BEDROOMS * REQUIRES MODERNISATION * SPACIOUS KITCHEN/DINE...

Millers Estate Agents (Epping)
229 High Street, Epping, Essex, CM16 4BP
How much is your home worth?
Use our short form to request a valuation of your property.
Request a Valuation

