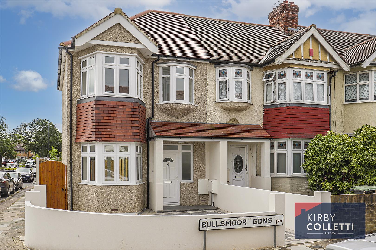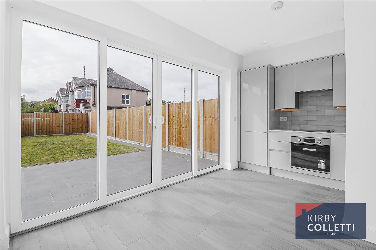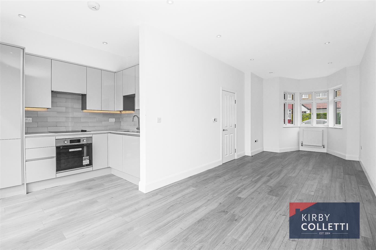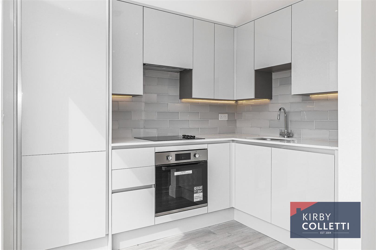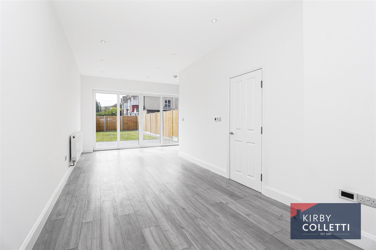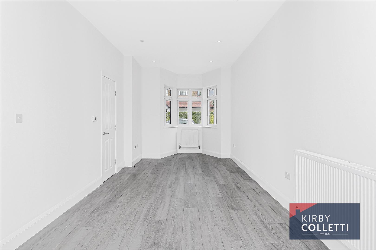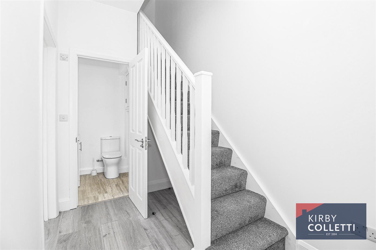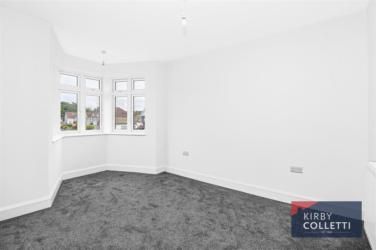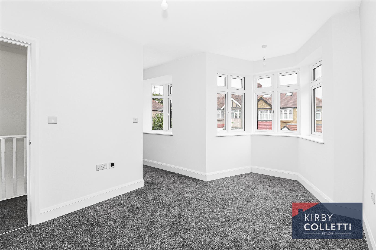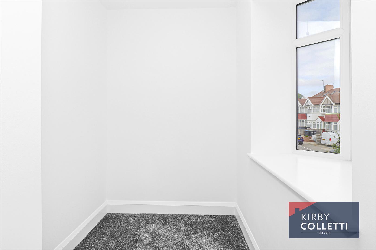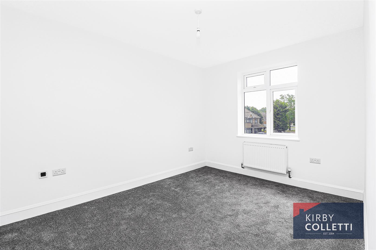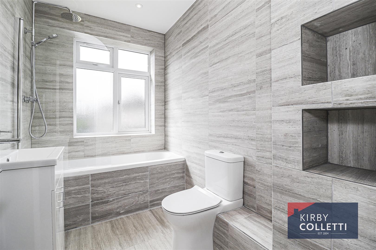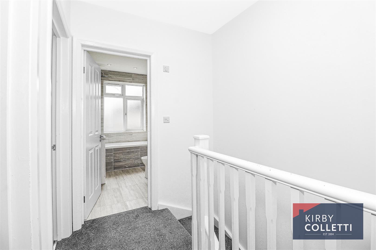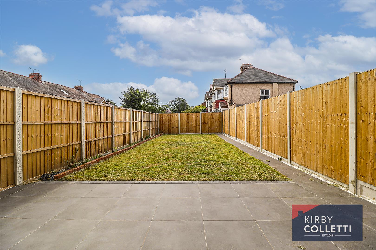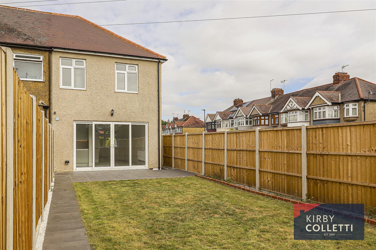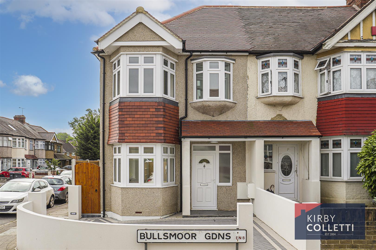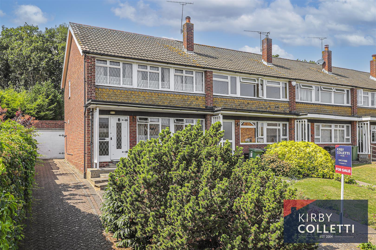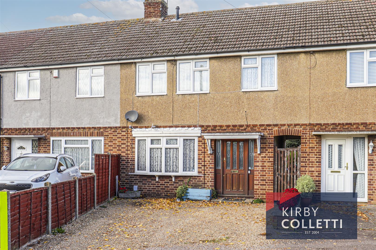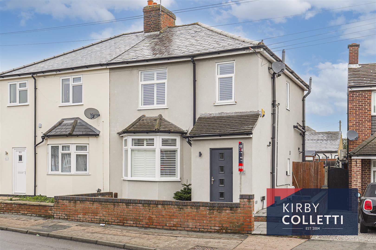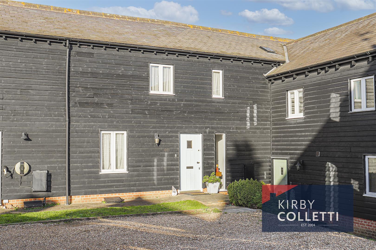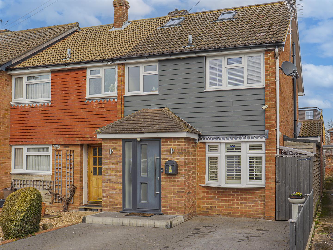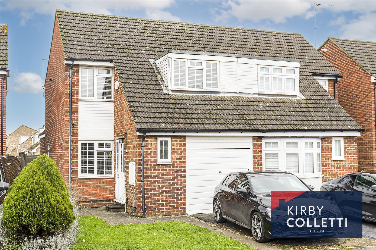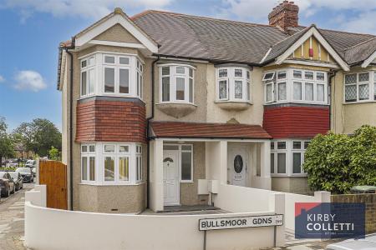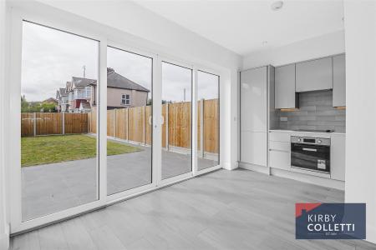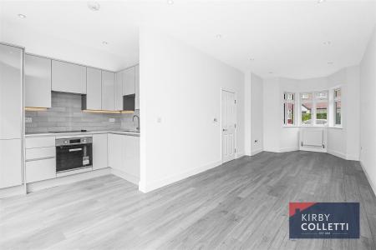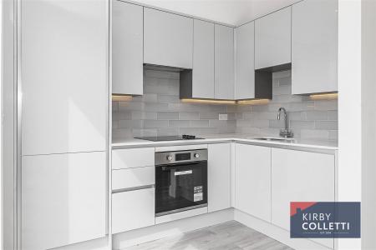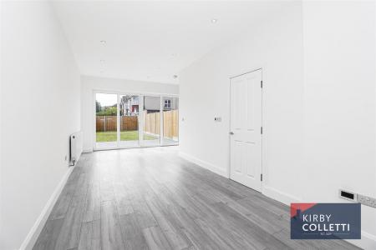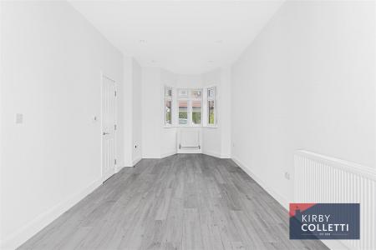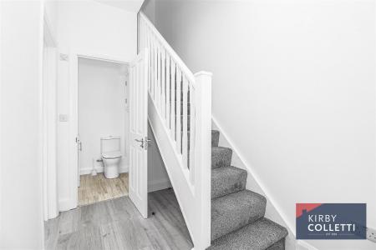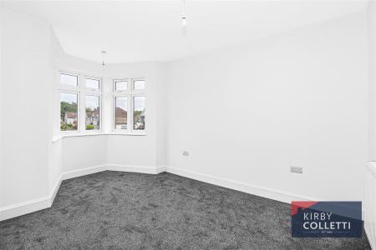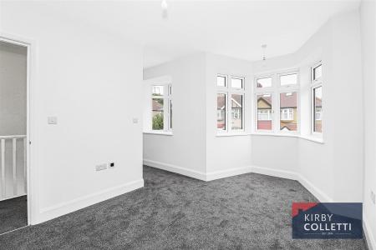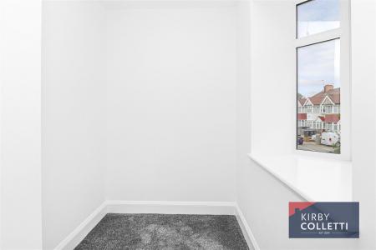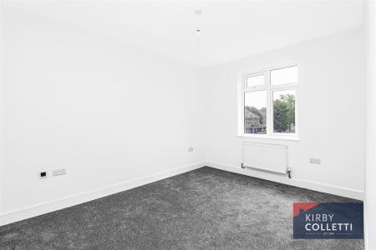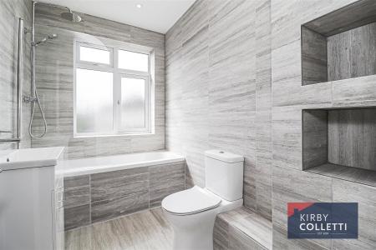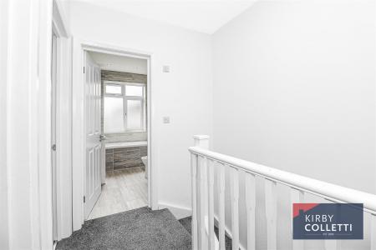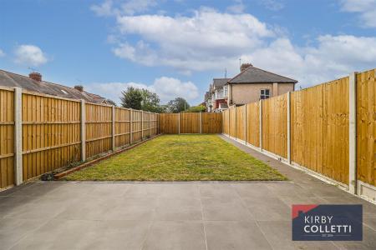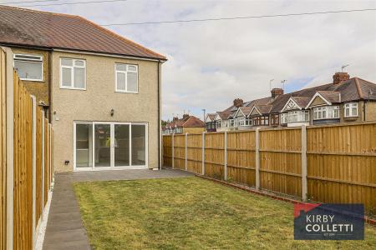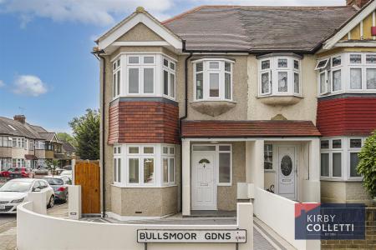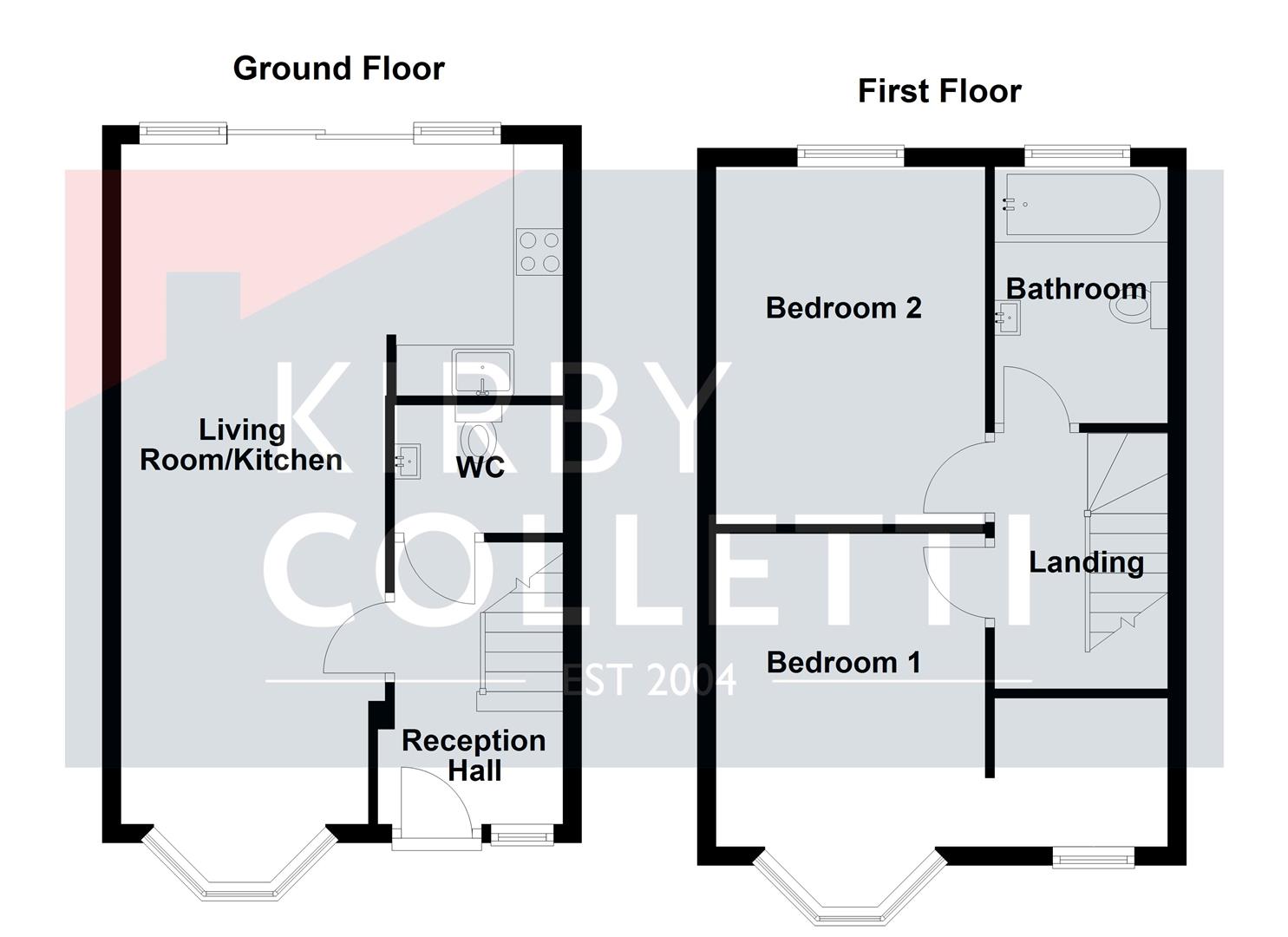- BRAND NEW
- TWO DOUBLE BEDROOM END OF TERRACE HOUSE
- 23FT LOUNGE/DINER/FITTED KITCHEN
- GROUND FLOOR W.C
- LUXURY BATHROOM/W.C
- 51ft SOUTH FACING REAR GARDEN
- UPVC DOUBLE GLAZING
- EXCELLENT LOCATION FOR A10/M25 ROAD LINKS
- CLOSE TO WALTHAM CROSS RAILWAY STATION
- *PLANNING PERMISSION GRANTED FOR AN ADDITIONAL LOFT ROOM*
2 Bedroom End of Terrace House for sale in Waltham Cross
** CHAIN FREE ** Kirby Colletti are pleased to offer this SUPERBLY PRESENTED BRAND NEW TWO DOUBLE BEDROOM END OF TERRACE HOUSE. Offering a 23ft Lounge/Diner/Fitted Kitchen with sliding patio doors to 51ft South Facing Rear Garden, Ground Floor W.C, Luxury Bathroom/W.C, Gas Central Heating, uPVC Double Glazing and Planning Permission For Loft Conversion.
Located within an established residential street close to excellent road links including the A10, M25 and Waltham Cross Town Centre & Railway Station with it's frequent service into London.
Accommodation - Entrance door to:
Reception Hall - 4.65m x 1.98m (15'3 x 6'6) - Recessed ceiling spotlights. Laminate wood flooring. Stairs up to first floor.
Ground Floor W.C - 1.80m x 1.37m (5'11 x 4'6) - Low level W.C. Wash hand basin with cupboard under. Laminate wood flooring. Recessed ceiling spotlights. Extractor fan.
Lounge/Diner/Kitchen - 7.29m x 4.80m max (23'11 x 15'9 max) - Front aspect double glazed bay window and rear aspect sliding patio door to garden. Recessed ceiling spotlights. Laminate wood flooring. Two radiators.
Kitchen: Range of high gloss wall and base mounted units with stone worksurfaces over. Inset stainless steel sink unit. Electric hob, oven below and extractor fan above. Integrated fridge / freezer. Integrated washing machine. Recessed ceiling spotlights.
First Floor Landing - 2.77m x 1.83m (9'1 x 6) -
Bedroom One - 4.83m x 3.35m max (15'10 x 11 max) - Front aspect double bay window and separate box bay window. Radiator.
Bedroom Two - 3.84m x 2.87m (12'7 x 9'5) - Rear aspect uPVC double glazed window. Radiator.
Bathroom/W.C - 2.67m x 1.65m (8'9 x 5'5) - Rear aspect double glazed window. Fully tiled wall and floor. Tiled enclosed bath with mixer tap and separate shower unit. Wash hand basin with cupboard under. Low level W.C. Chrome heated towel rail. Recessed ceiling spotlights.
Outside -
Rear Garden - 51ft deep. South facing. Paved patio. Remainder laid to lawn with flower bed to one side. Outside light and power point. Pedestrian side access.
Front Garden - Block paved providing parking for 1 car, retained by low level rendered wall.
Property Ref: 145638_33281928
Similar Properties
3 Bedroom End of Terrace House | £475,000
** OFFERED CHAIN FREE ** An excellent opportunity to purchase this THREE BEDROOM END OF TERRACE HOUSE which is in need o...
3 Bedroom Terraced House | £445,000
**CHAIN FREE** Kirby Colletti are pleased to bring to market this Three Bedroom Terraced Home, conveniently located for...
3 Bedroom Semi-Detached House | £434,995
Kirby Colletti are pleased to offer this Three Bedroom Semi Detached House which has been greatly improved by the curren...
3 Bedroom Terraced House | Offers in excess of £485,000
KIRBY COLLETTI are delighted to market this Three Bedroom Barn Conversion which is presented to an excellent standard th...
Wormley Lodge Close, Broxbourne
4 Bedroom End of Terrace House | Offers in excess of £500,000
KIRBY COLLETTI are delighted to offer this STUNNING FOUR BEDROOM END OF TERRACE HOUSE located in a cul-de-sac which is w...
3 Bedroom Semi-Detached House | £509,500
OFFERED CHAIN FREE!! KIRBY COLLETTI are delighted to market this SUPERBLY PRESENTED THREE BEDROOM EXTENDED SEMI DETACHED...
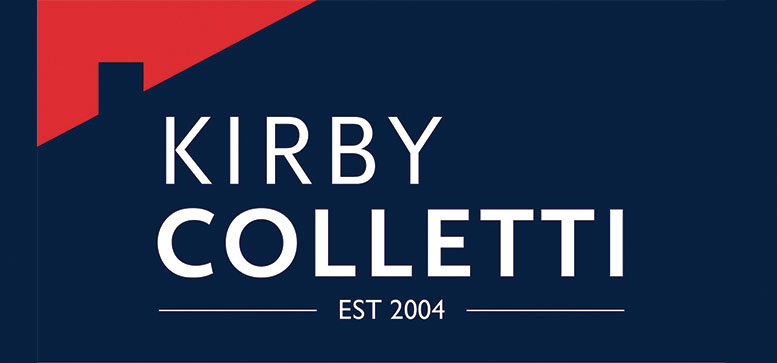
Kirby Colletti Ltd (Hoddesdon)
64 High Street, Hoddesdon, Hertfordshire, EN11 8ET
How much is your home worth?
Use our short form to request a valuation of your property.
Request a Valuation
