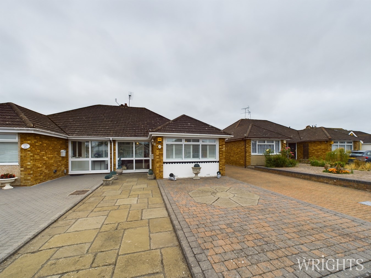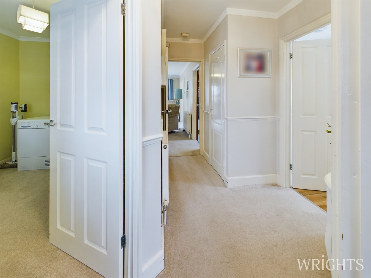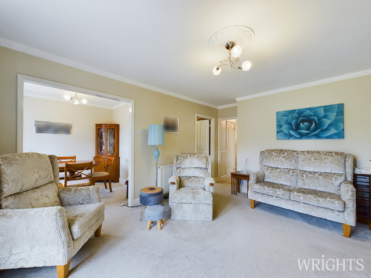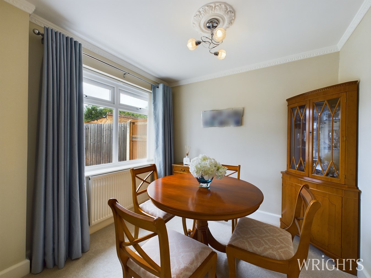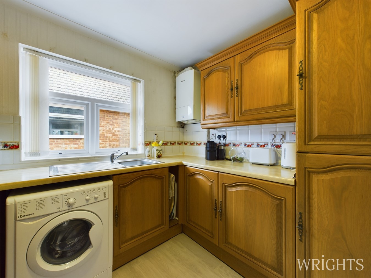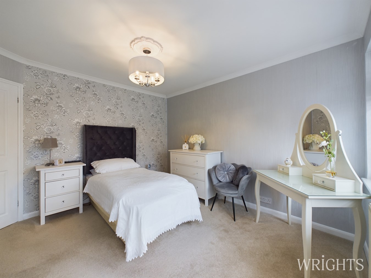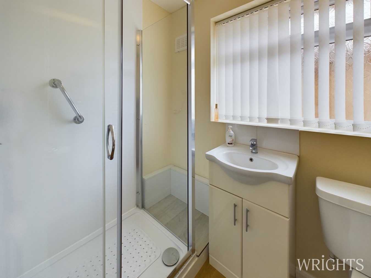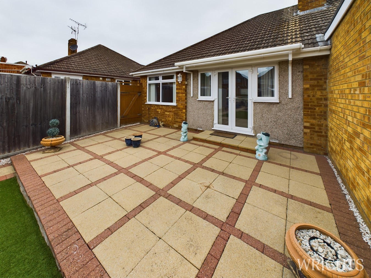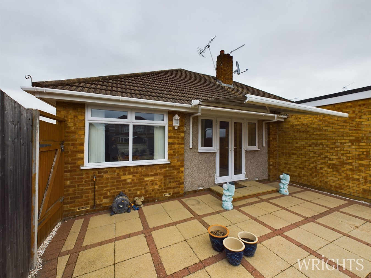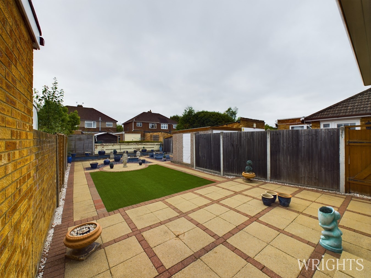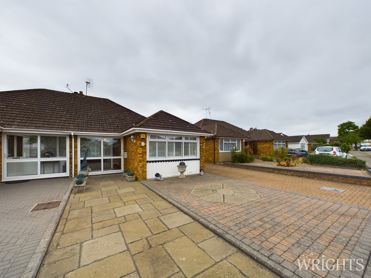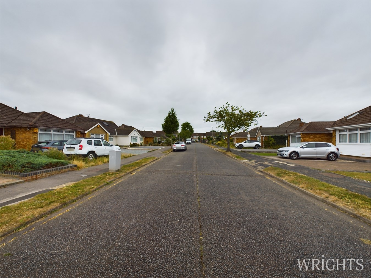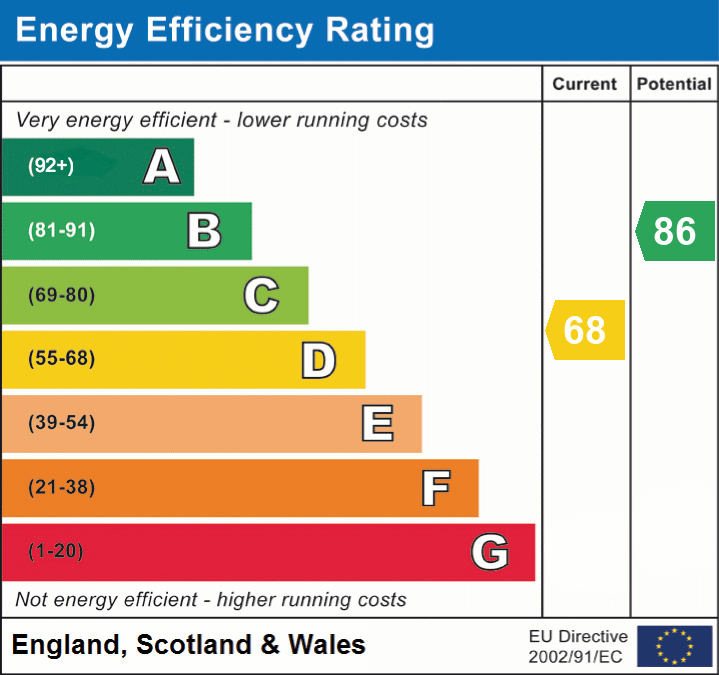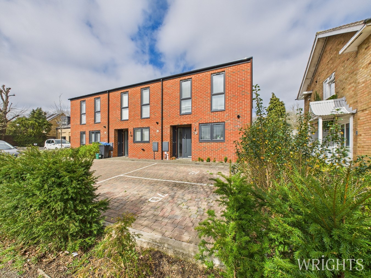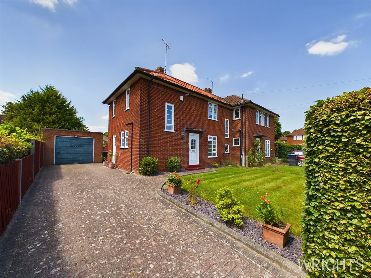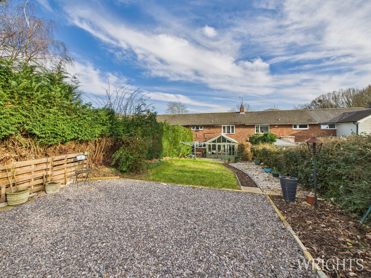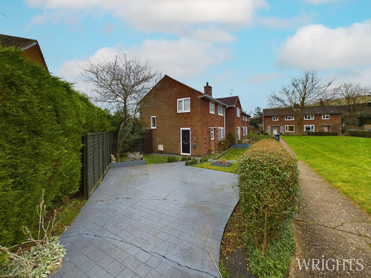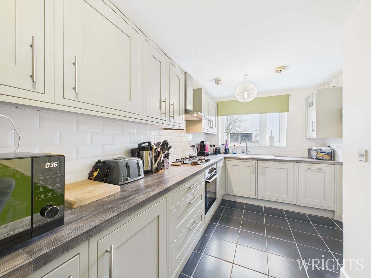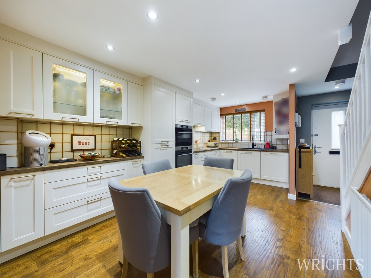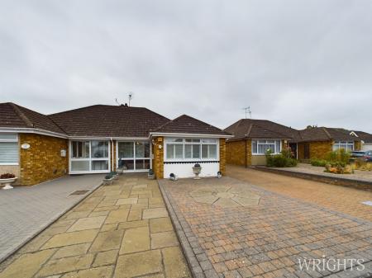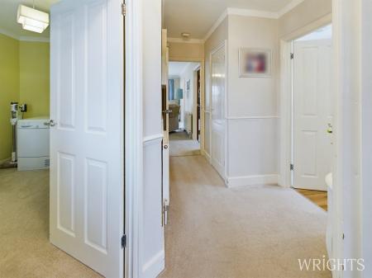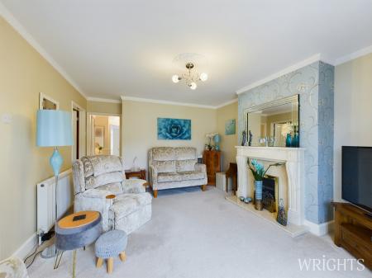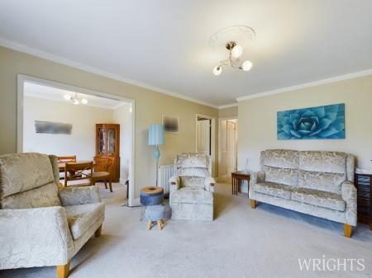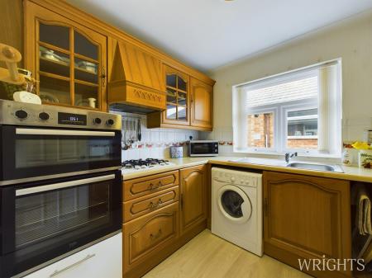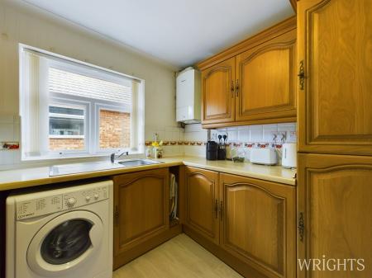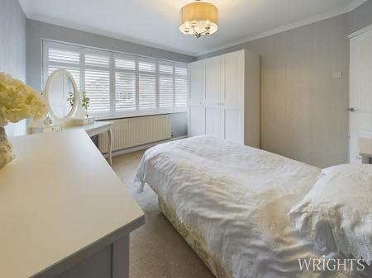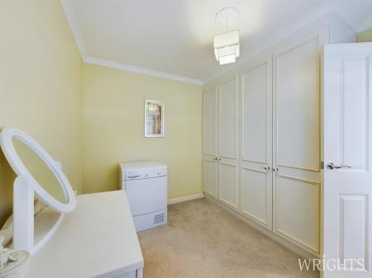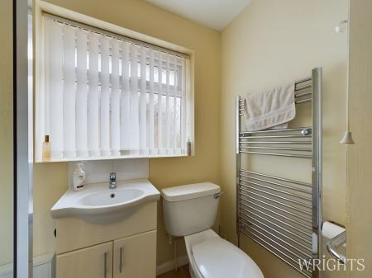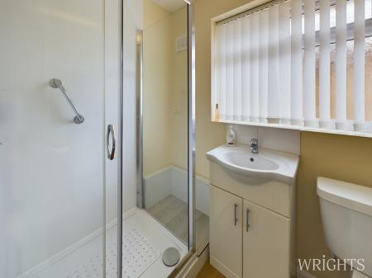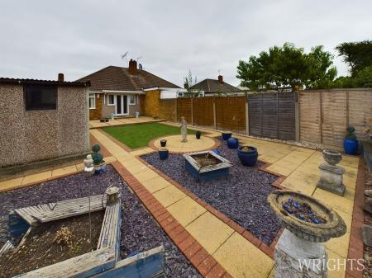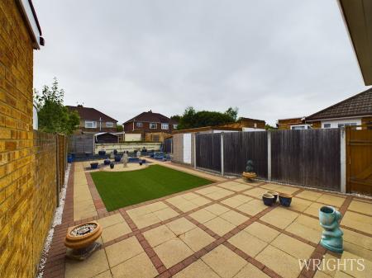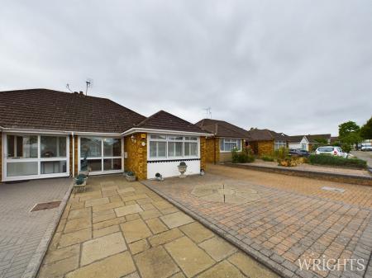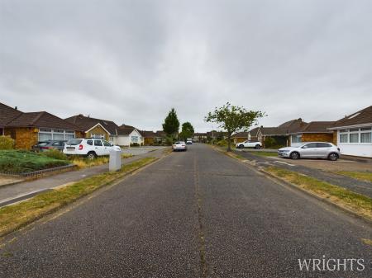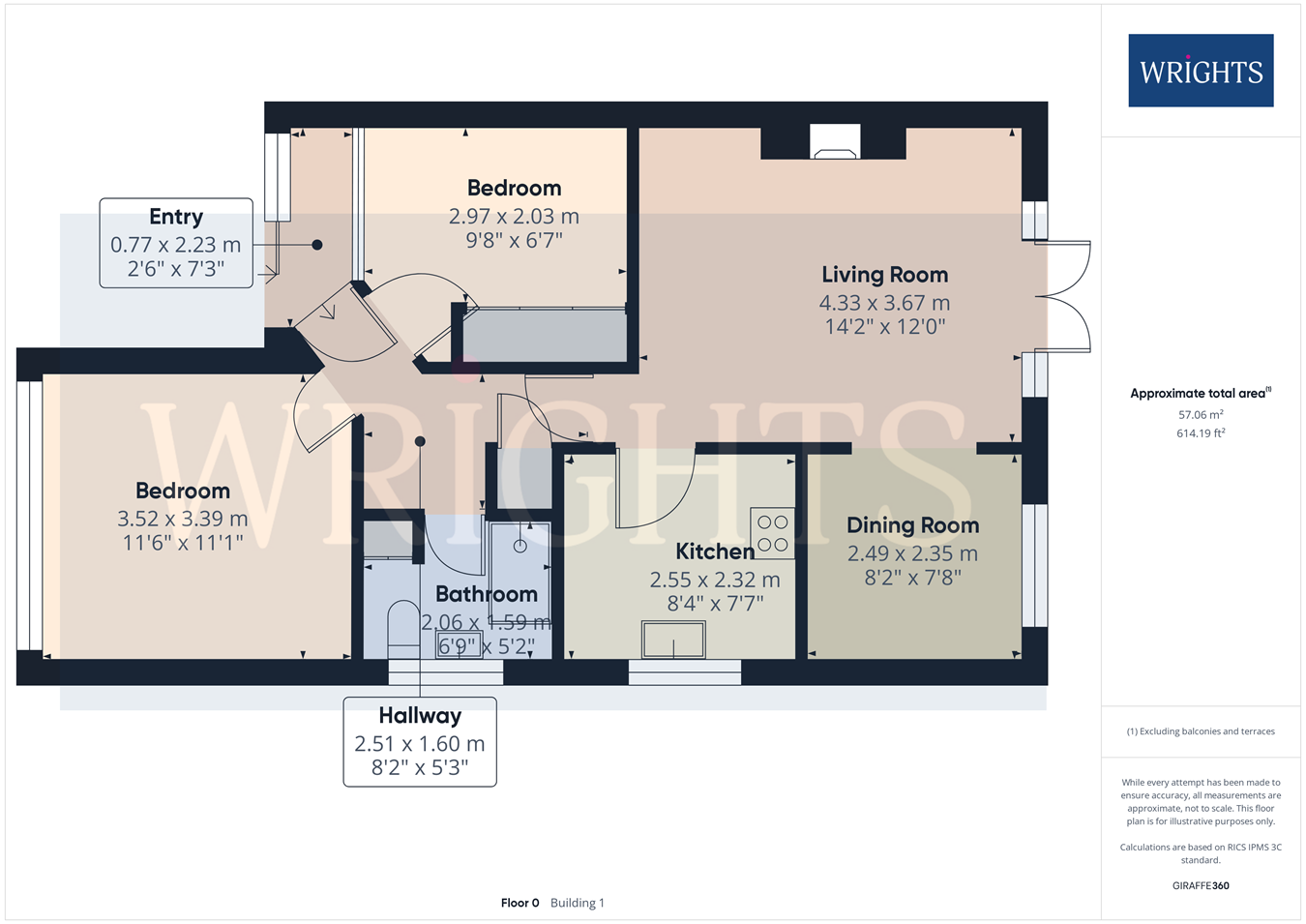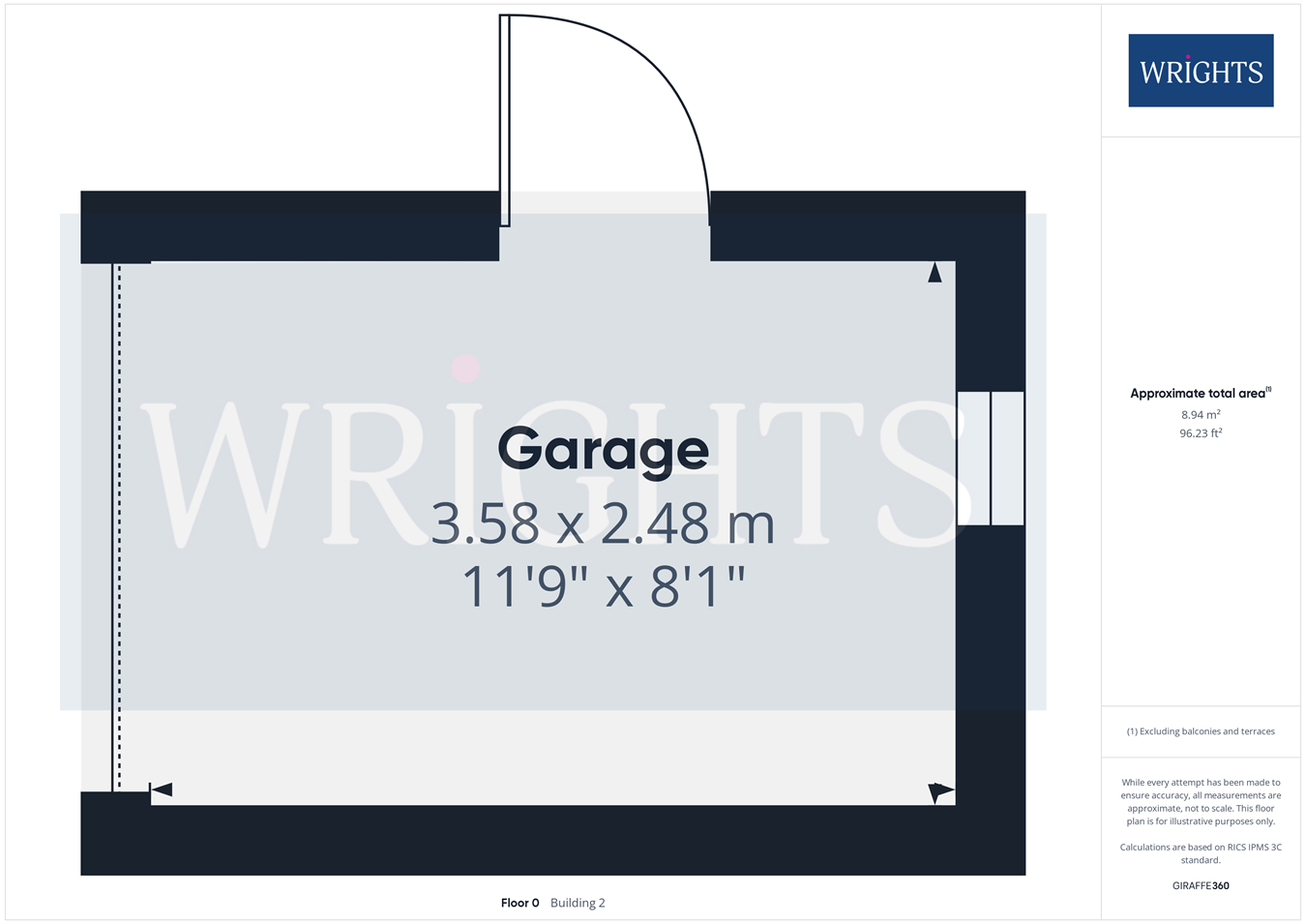- RARELY AVAILABLE SEMI-DETACHED BUNGALOW
- CHAIN FREE
- SOUTH FACING GARDEN
- GARAGE & DRIVEWAY
- WALKING DISTACNE TO CHESHUNT STATION
- DESIRABLE NEIGHBOURHOOD
- POTENTAIL TO EXTEND STPP
- CLOSE BY TO LOCAL AMENITIES & SCHOOLS
- LANDSCAPED REAR GARDEN
- LOW MAINTENANCE GARDEN
2 Bedroom Semi-Detached Bungalow for sale in Waltham Cross
**RARELY AVAILABLE SEMI-DETACHED BUNGALOW * A unique opportunity has arisen to purchase this CHAIN FREE, spacious TWO DOUBLE BEDROOM BUNGALOW nestling in the popular windmill development. Conveniently located being close to local shops, schools and within easy reach of CHESHUNT RAILWAY STATION. This Bungalow features a LOW MAINTENANCE SOUTH FACING GARDEN with ELECTRIC AWNING, ARTIFICIAL GRASS and DETACHED GARAGE at the end of the shared driveway. TWO GREAT SIZED BEDROOMS at the front of the property with FITTED WARDROBE'S and SHUTTER BLINDS offering maximum privacy. Huge POTENTIAL TO EXTEND (subject to the usual planning consents). Not only great rail links to London you are also surrounded by MAJOR ROAD LINKS to the M25, A10 and M1 as well a STONE THROWS away from the RIVER LEA offering wide open spaces, nature reserves and tranquil walking and cycles routes both into and out of London. A must view property to appreciate the noteworthy features.
ACCOMMODATIONPORCH
Greating you at the front of the property is this fully covered porch with large PVC siding doors.
HALLWAY
Carpeted hallway with flush door mat with and all rooms leading off. There is also access to the loft area which is fully insulated and partly boarded.
PRINCIPAL BEDROOM
A great sized bedroom fitted with shutter blinds offering complete privacy offering a front facing aspect .
BEDROOM TWO
A generous sized second bedroom with shutter blinds with floor to ceiling build in wardrobes and a front facing aspect.
BATHROOM
A modern suite comprising a large walk-in shower, sink with vanity unit, low level w/c and large head level cupboard with waterproof wooden click flooring.
KITCHEN
Large kitchen area with eye level oven grill, gas hob, freestanding washing machine and integrated 50/50 fridge freezer, stainless steel sink with window in front looking out to the side elevation. Concealed Combi boiler .
LOUNGE
A spacious lounge area offering versatility for an array of different layouts. Fully carpeted thoughout with feature fire place in the center of the room. Large windows and patio doors looking out to the south facing landscaped garden .
DINNING ROOM
Separate dining area with large windows looking out to the south facing landscaped garden.
OUTSIDE
REAR GARDEN
A considerable sized south facing garden with large patio to the immediate rear and featuring an electric awning providing shade to this area and lounge. Pathways to either side of the artificial grass leading to raised flower beds at the rear of the garden. The garden also has pedestrian access to the garage and side gate access to the shared driveway leading to the front of the bungalow and roadside.
FRONT GARDEN
Fully block paved shared driveway with a raised block paved hard standing as well as level access to the front porch from the road side.
GARGAE
At the end of the shared driveway, you will find the garage with an up-and-over garage door as well as a side pedestrian access to the garden.
COUNCIL TAX BAND
COUNCIL TAX BAND D
£2,094.99
AGENTS NOTES
Pursuant to the 1979 Estate Agency Act we are duty bound to advise you that this property is owned by a relative of an employee at Wrights Estate Agents.
ABOUT CHESHUNT
You are a 5 minute drive away from Brookfield Centre, with its array of large shops and eateries. Brookfield is also part of an exciting and staggering £400-million development project, which will include under current plans up to 315,000 sq ft of retail space, 250,000 sq ft of leisure space, boutique shops, restaurants and finally a cinema. A few minutes away is Lea Valley, a vast area encompassing heritage sites, cycling, walking, white water rafting, horse riding, nature reserves and wide open spaces. Further development has been done by the Old Pond / Cheshunt Station. Further evidence of the confidence in this town's popularity for those wishing to escape London's congestion, who wish pleasant green surroundings with all the amenities needed.
Important Information
- This is a Freehold property.
Property Ref: 12606507_28093383
Similar Properties
Hall Grove, Welwyn Garden City, AL7
2 Bedroom End of Terrace House | £455,000
** COMPLETED CHAIN WITH ONE LINK ABOVE ** Discover this stunning MODERN TWO-BEDROOM END-OF-TERRACE family home, a true g...
Upperfield Road, Welwyn Garden City, AL7
3 Bedroom Semi-Detached House | £450,000
Nestling behind its pretty hedgerow and Wrought iron gates is this immaculately presented three bedroom SEMI DETACHED fa...
Cornmead, Welwyn Garden City, AL8
3 Bedroom Terraced House | Offers Over £430,000
BACKING ONTO OPEN PARKLAND AND WOODLAND WALKS! Welcome to Cornmead, a charming family home located in a serene CUL-DE-SA...
Maple Grove, WELWYN GARDEN CITY, AL7
3 Bedroom End of Terrace House | £475,000
A tastefully decorated and impeccably maintained family home in this popular residential location. OVERLOOKING A PEACEFU...
Penn Way, Welwyn Garden City, AL7
4 Bedroom Townhouse | £475,000
PERFECT FOR THE COMMUTER AND THE FAMILY! Versatile living over three floors, this very smart four bedroom contemporary h...
Penn Way, Welwyn Garden City, AL7
4 Bedroom Townhouse | Offers Over £475,000
PERFECT FOR THE COMMUTER AND THE FAMILY! Versatile living over three floors, this very smart four bedroom contemporary h...

Wrights Estate Agency (Welwyn Garden City)
36 Stonehills, Welwyn Garden City, Hertfordshire, AL8 6PD
How much is your home worth?
Use our short form to request a valuation of your property.
Request a Valuation
