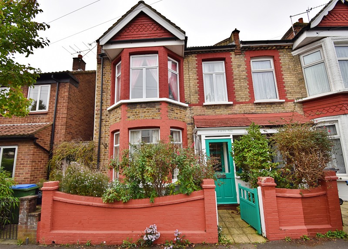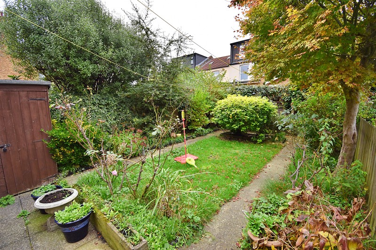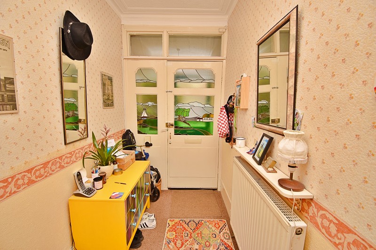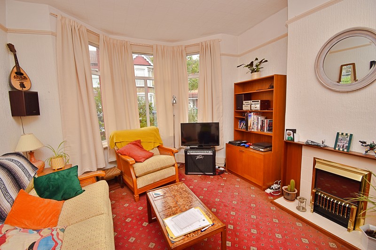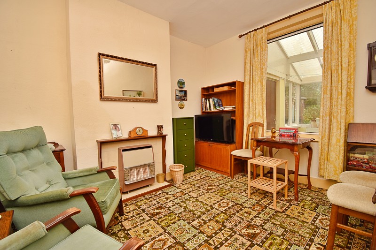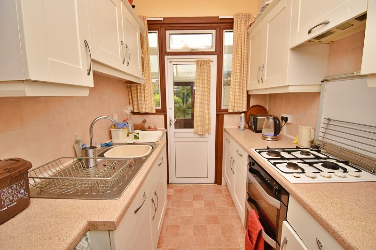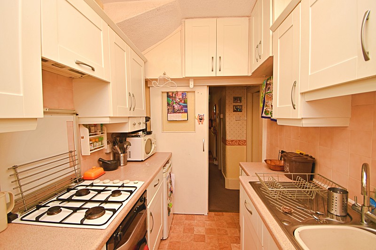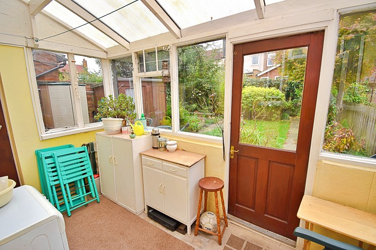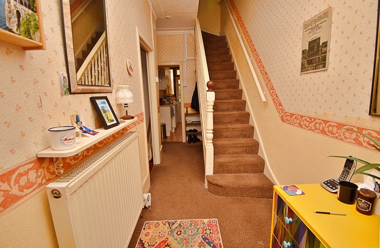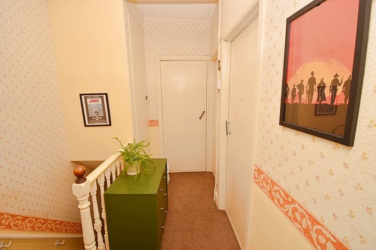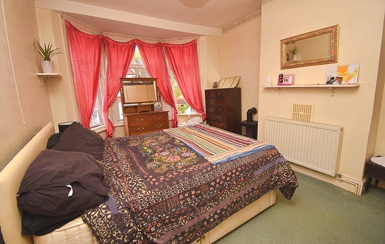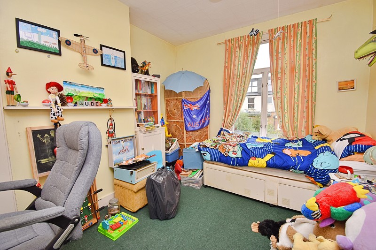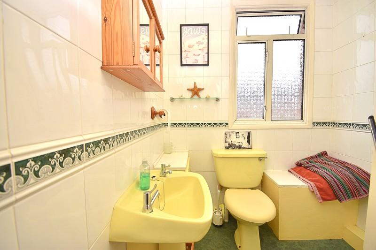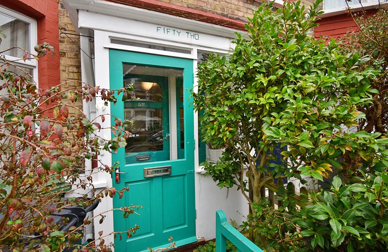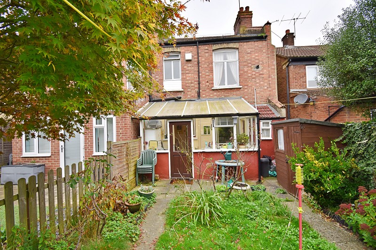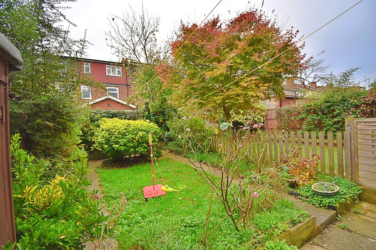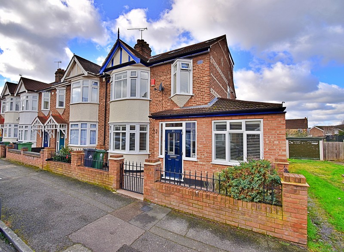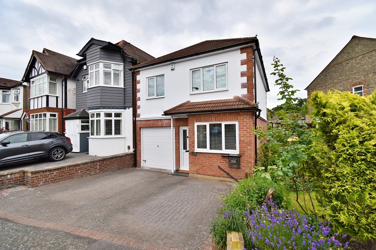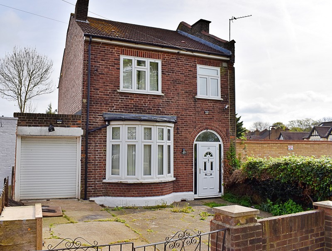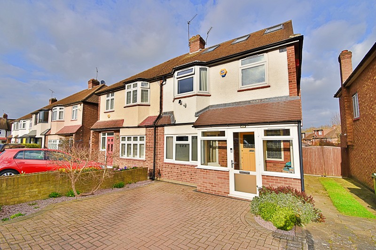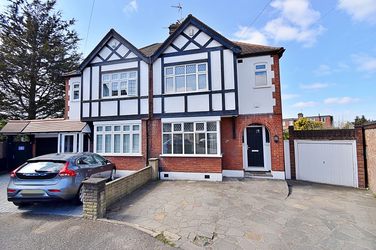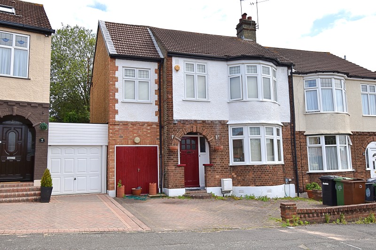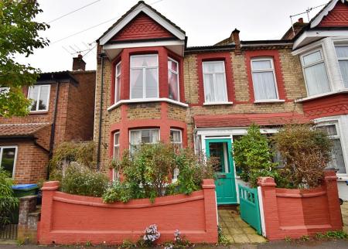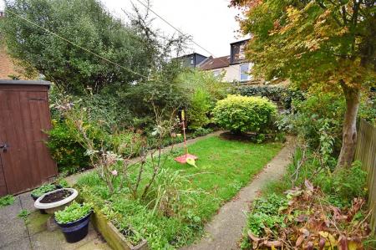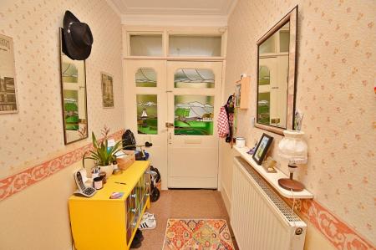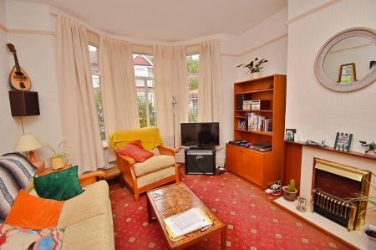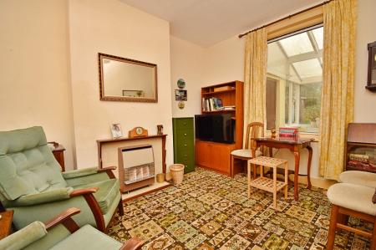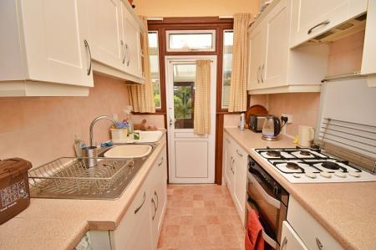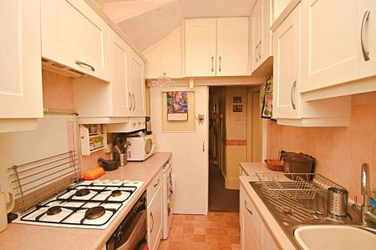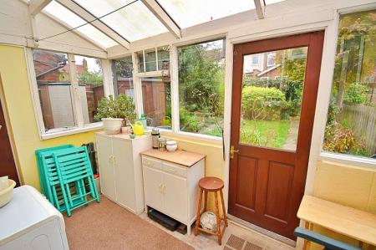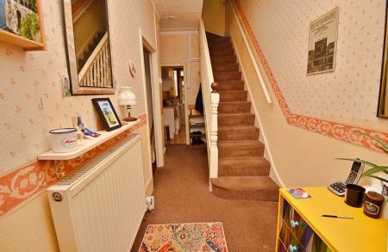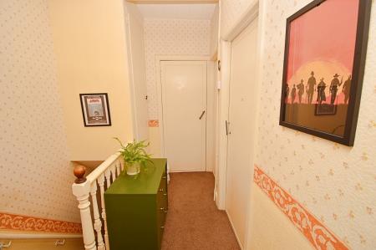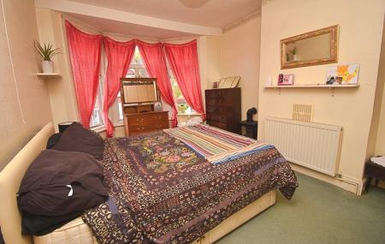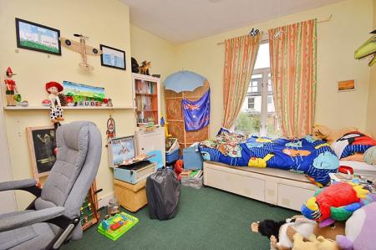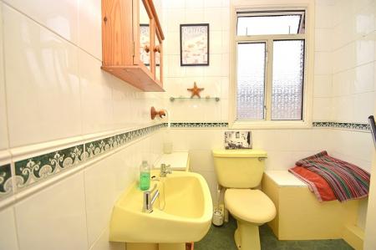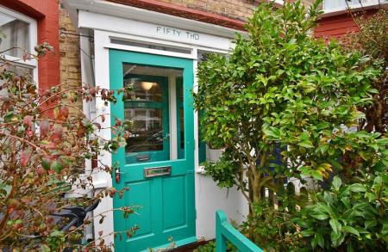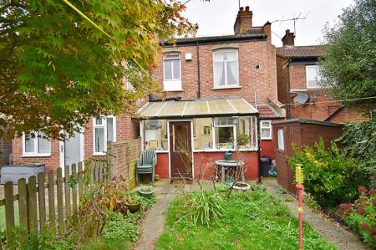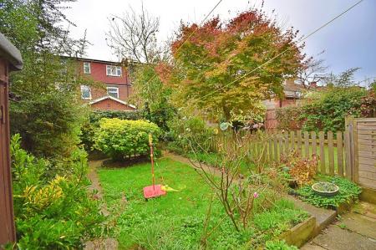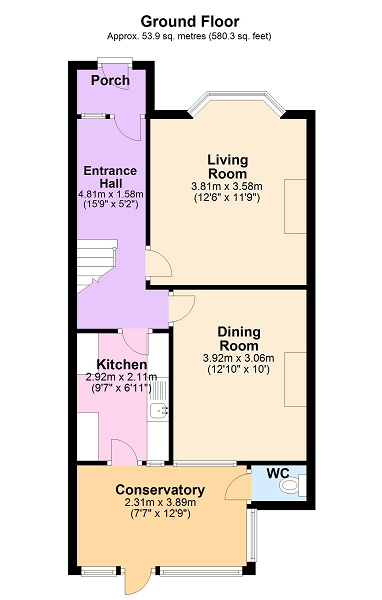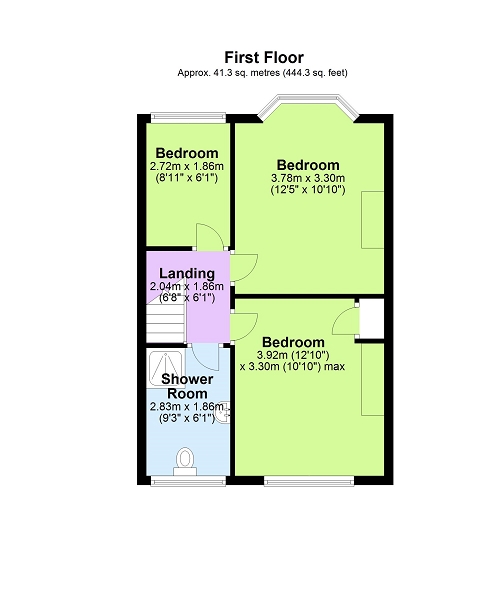- A Distinctive Period Residence Probably Dating From The Victorian Era
- Representing An Ideal Project For Refurbishment and Updating
- End of Terrace, 3 Bedrooms, Nice Little Garden, Highly Sought After Setting
3 Bedroom End of Terrace House for sale in Walthamstow
An Altogether Exciting Refurbishment Opportunity
With Outstanding Potential...
Endeared typically for its distinctive looking brick, bay fronted exterior, this very well kept period home also includes some lovely high ceilings, large windows flooding natural light, together with a mix of period and modern fittings, yet still offers tremendous potential for further updating and refurbishment reflected within a sensible List Price!
Occupying an ever popular location within a well established spacious residential road, with access to Walthamstow facilities, all within comfortable distance, including Walthamstow Central connecting with London Liverpool St., and the Victoria line, and also just a few minutes walk away from Lloyds Park and William Morris Gallery!
Briefly the accommodation comprises , to the ground floor a reception hall, sitting room, separate dining room, fitted kitchen, off which is accessed a handy "external Gardener's W.C.", which with further development might be incorporated into the accommodation. The lean-to then leads out to a lovely enclosed back garden. The first floor appointments include a landing, storage cupboard with a hatch to the loft space, together with three generous sized bedrooms, plus a shower room/W.C.
The Property is subject to Grant of Probate.
Entrance
The front garden includes planting beds to the side and front, a low built brick wall with a gate leading up to the entrance porch, which has a part single glazed door and casements to the side and top.
Porch
A handy storage spot to kick off your shoes, comprising a part single glazed door with casements to the sides and top.
Hallway (15' 09" x 5' 02" or 4.80m x 1.57m)
The hallway features a grand ceiling height, an ornate part stained glass front door with casements to the top and side, coved cornice ceiling, single radiator to the side, understairs cupboard housing electric and gas meters, a separate entrance door each to the lounge and dining room, plus a sliding door to kitchen. Stairs rise to first floor accommodation:
Lounge (12' 06" x 11' 09" or 3.81m x 3.58m)
Double glazed bay window with top casements to the front elevation, picture rail, double radiator, electric fireplace (untested) with surround and hearth below.
Dining Room (12' 10" x 10' 0" or 3.91m x 3.05m)
Double glazed window to front elevation, double radiator and a gas fireplace with a surround and hearth below.
Kitchen (9' 07" x 6' 11" or 2.92m x 2.11m)
Selection of base and wall mounted cupboards (some with display shelf ends) a single sink unit with drainer to side and mixer tap, a built in 4 ring gas hob with overhead extractor fan and gas oven/grill beneath, worktops, space for an undercounter fridge, pull out drawer storage, together with a part double glazed door with casements to side and top, allowing access to the lean - to, exterior W.C. plus rear garden.
Lean-To (7' 07" x 12' 09" or 2.31m x 3.89m)
Single glazed windows to the front and side elevation, plumbing provision for a washing machine, a water tap, door to an exterior W.C., plus a part single glazed door to the rear garden.
First Floor Accommodation
Landing (6' 08" x 6' 01" or 2.03m x 1.85m)
Stairs (with a wall mounted handrail) rise to the first floor accommodation where the landing comprises a large storage cupboard containing access to loft hatch, together with doors to each of the bedrooms, plus the shower room/W.C. off.
Shower Room WC (9' 03" x 6' 01" or 2.82m x 1.85m)
Fully tiled walls, walk - in shower cubicle with a clear "pull together" screen, wall mounted shower thermostat controls with overhead shower attachment. Single sink unit with separate taps, built-in cupboard with pull out drawer, low flush WC, double glazed frosted windows to the rear elevation with a top casement.
Bedroom 1 (12' 05" x 10' 10" or 3.78m x 3.30m)
Includes double glazed bay windows with top casements to the front elevation overlooking the road below, double radiator.
Bedroom 2 (12' 10" x 10' 10" or 3.91m x 3.30m)
Comprises a built in cupboard, single radiator plus a double glazed window with top casements to the rear elevation, providing a pleasant view of the local gardens and skyline.
Bedroom 3 (8' 11" x 6' 01" or 2.72m x 1.85m)
Double glazed window to the front elevation, with a single radiator to the side.
Outside
Exterior WC
Door opens to a high flush W.C., with a frosted glazed window to the rear elevation.
Rear Garden
This delightful rear garden incorporates two paths, a small patio area leading up to the lawn area, which has planted borders to either side together with a centrally placed circular planting bed - to landscape how you wish!
Additionally there is a useful, power connected wooden shed to the side, that is ideal for garden and tool storage.
Local Authority & Council Tax Band
London Borough of Waltham Forest
Council Tax Band D
Council Tax Band : D
Important Information
- This is a Freehold property.
Property Ref: 58040_PRA10566
Similar Properties
Coolgardie Avenue, Highams Park, London. E4 9HP
4 Bedroom End of Terrace House | Guide Price £785,000
Beautifully Presented Family House… Versatile Arrangement Of Accommodation
Clivedon Road, Highams Park , London. E4 9RL
3 Bedroom Detached House | Guide Price £765,000
"One of the Nicest Residential Settings Locally... Detached, 3 Bedrooms, 2 Bathrooms..."
Church Avenue, Highams Park, London. E4 9QY
3 Bedroom Detached House | Guide Price £725,000
Twixt The Lake & Village Centre... ...A Detached - Rare Opportunity... 3 Bedrooms, Large Garden, Much Potential!
Brookhouse Gardens, Chingford, London. E4 6LZ
4 Bedroom Semi-Detached House | Guide Price £825,000
A Beautifully Presented Family House Greatly Extended, To An Exacting Standard Complete With 4 Bedrooms and 2 Bathrooms
Frinton Drive, Woodford Green, Essex. IG8 9ND
3 Bedroom Semi-Detached House | Guide Price £825,000
An Attractive Looking Family House Within A Highly Respected Residential Setting 3 Bedrooms, Parking, Garage, Secluded P...
Nightingale Avenue, Highams Park , London. E4 9RG
4 Bedroom Semi-Detached House | Guide Price £850,000
An Extended Semi Detached Family House With Great Potential... Plenty of Living Space, 3 Bathrooms, 5 Bedrooms... Off St...
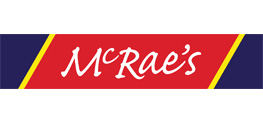
McRaes Sales, Lettings & Management (Highams Park)
18, The Avenue, Highams Park, London, E4 9LD
How much is your home worth?
Use our short form to request a valuation of your property.
Request a Valuation
