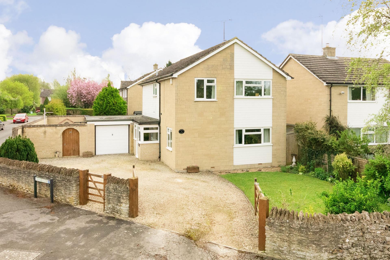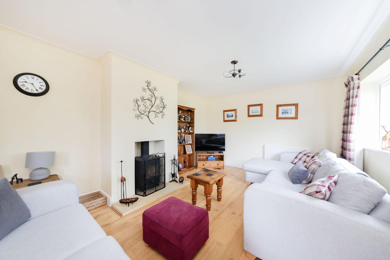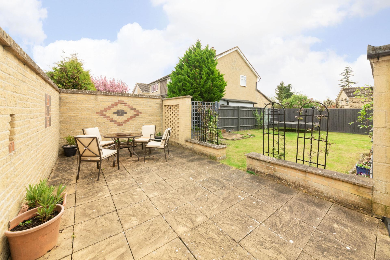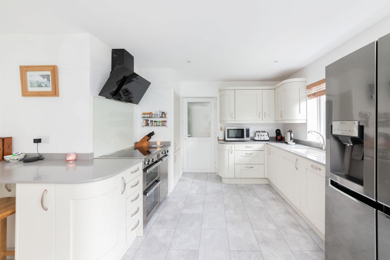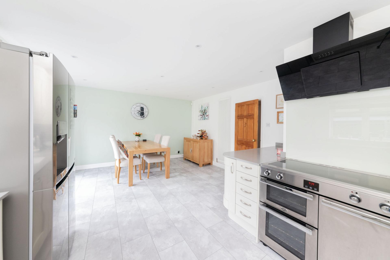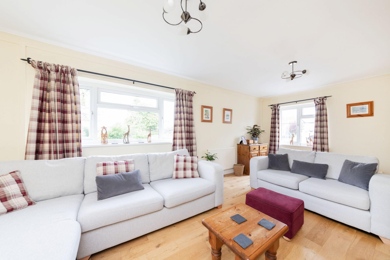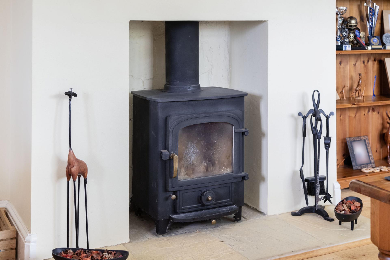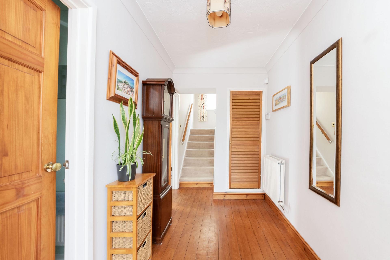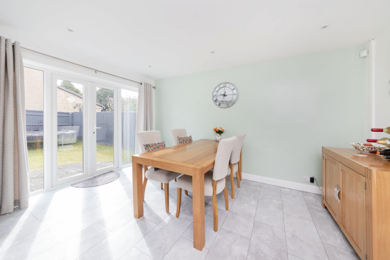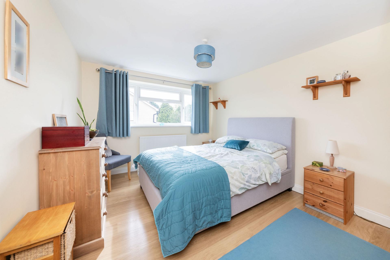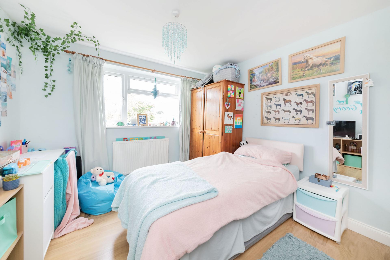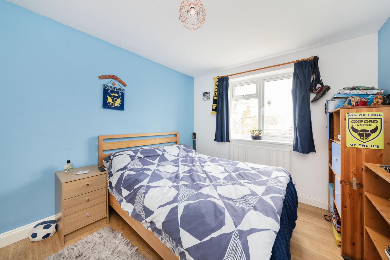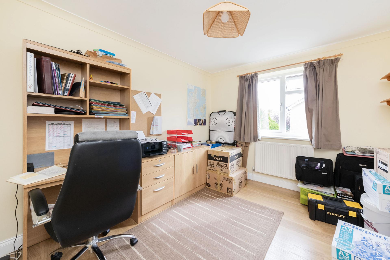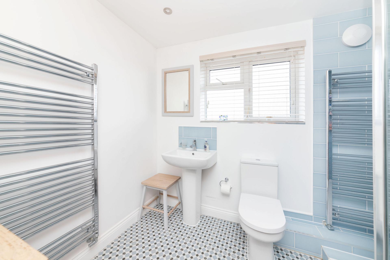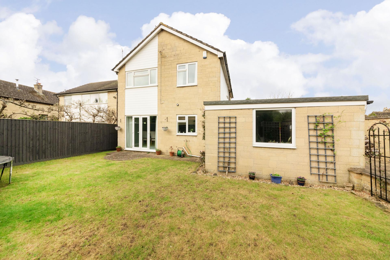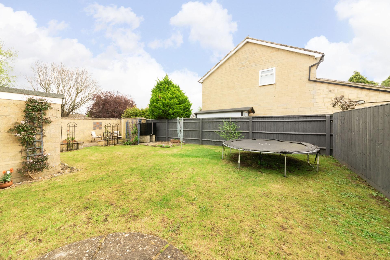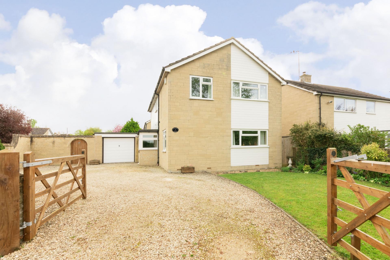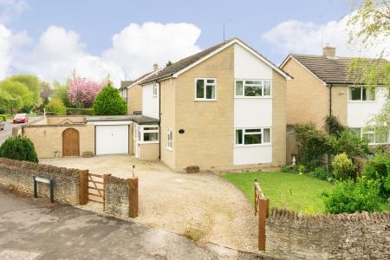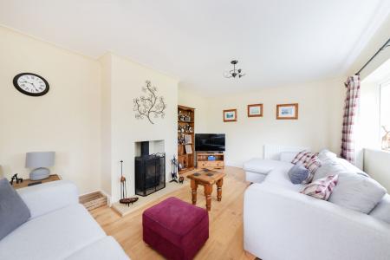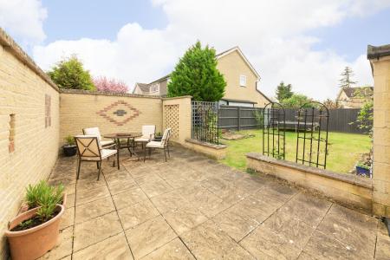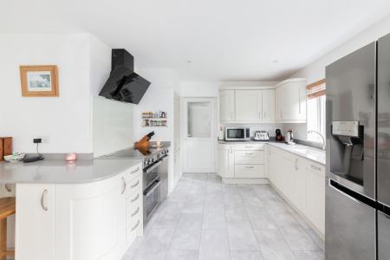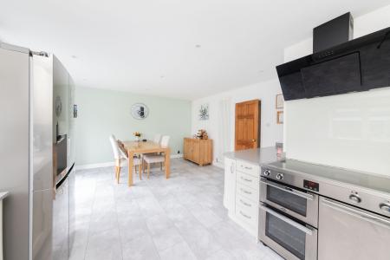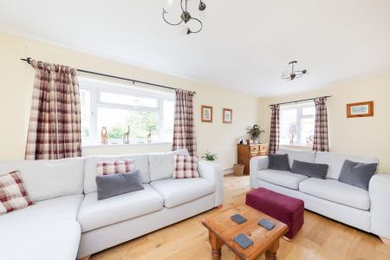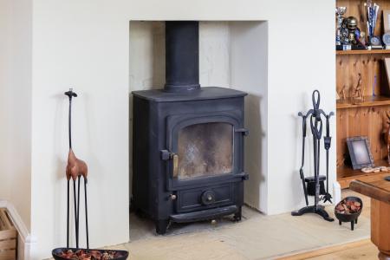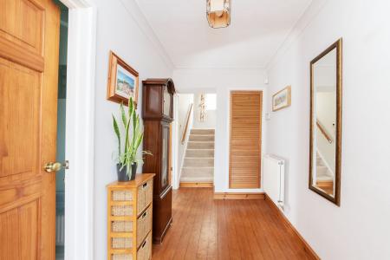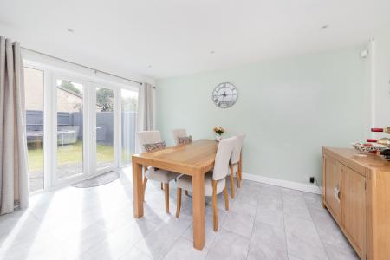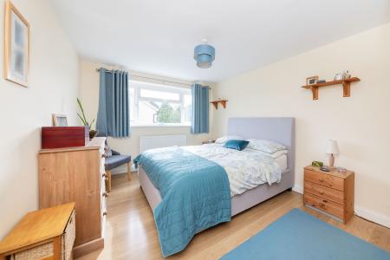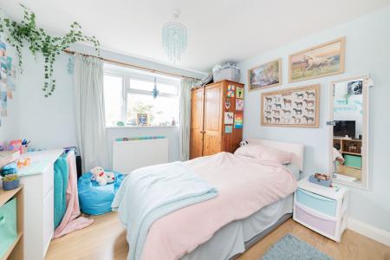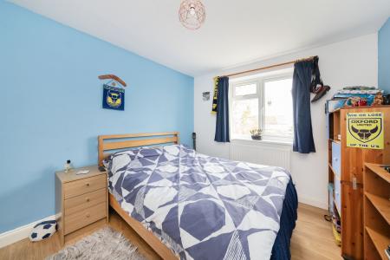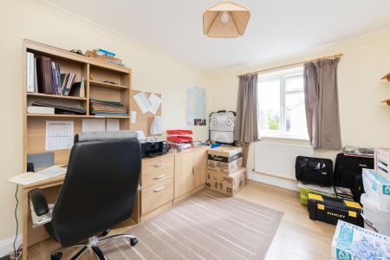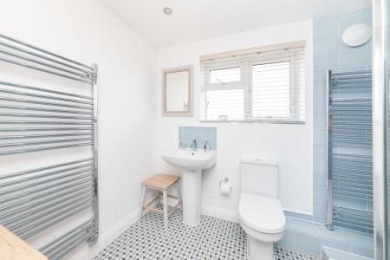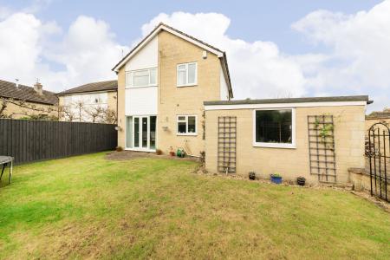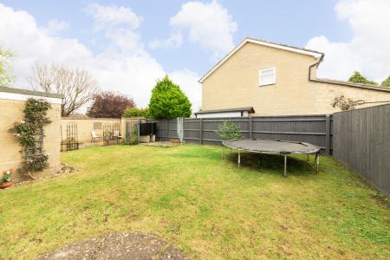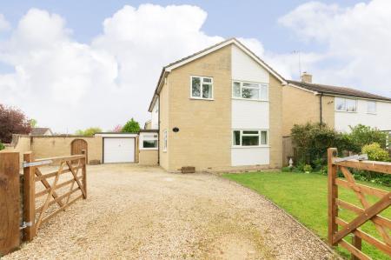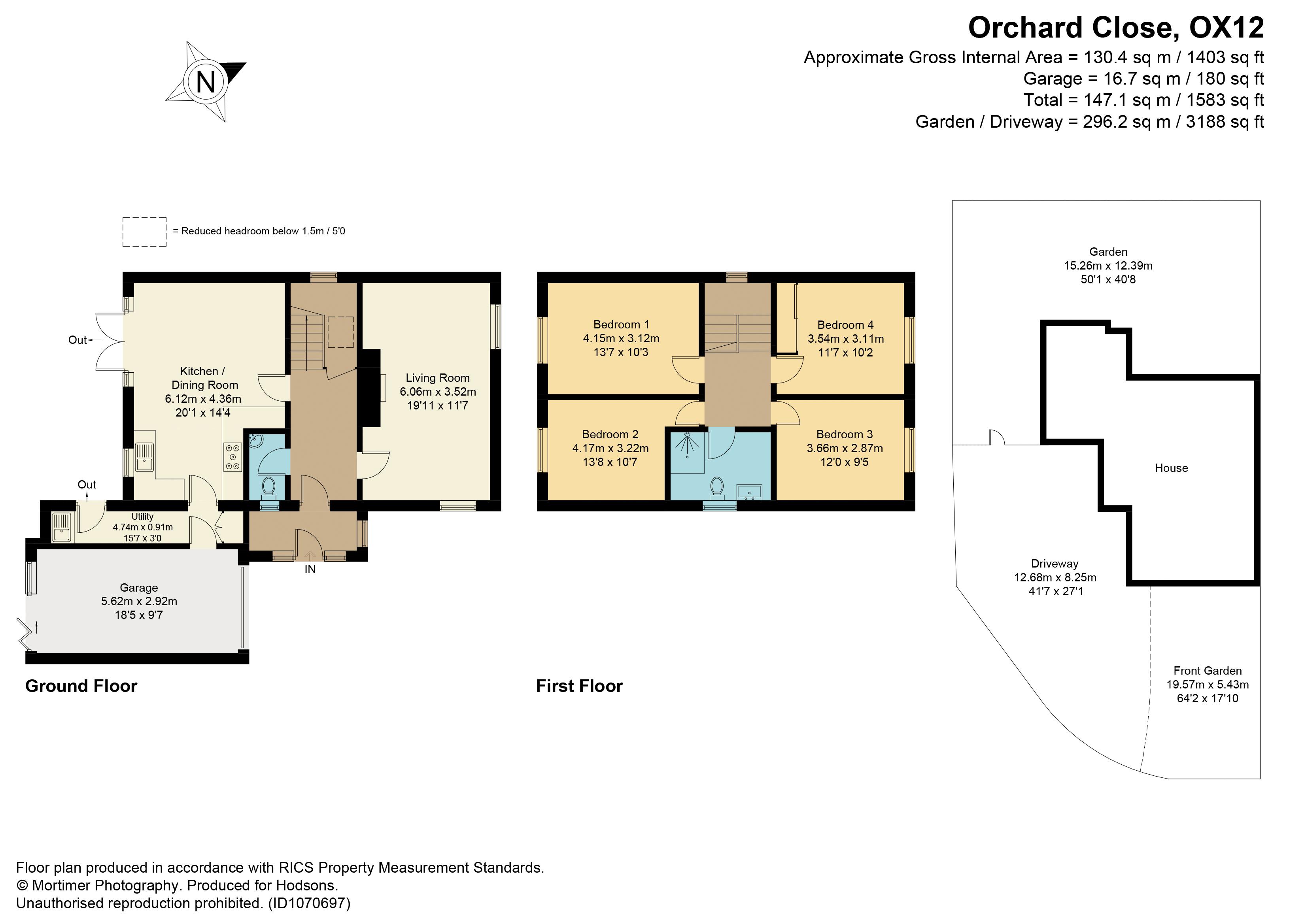- Entrance hall leading to ground floor cloakroom
- Large double aspect living room with attractive central fireplace
- Impressive and very spacious open plan kitchen/dining room featuring stylishly refitted kitchen
- Enclosed rear porch leading to rear gardens and garage
- Four first floor double bedrooms
- PVC double glazed windows and oil fired radiator central heating
- Front gardens providing gravelled parking facilities for several vehicles
- Well maintained corner plot rear and side gardens
- Council Tax Band E
4 Bedroom House for sale in Wantage
Spacious four double bedroom detached family home well situated within the heart of this highly sought after semi-rural village offering many features including large double aspect living room and impressive and very spacious open plan kitchen/dining room featuring stylishly refitted kitchen leading to well maintained partly walled corner plot gardens.
Entrance Hall
Entrance hall leading to ground floor cloakroom and large double aspect living room with attractive central fireplace with inset cast iron log burning stove and engineered oakwood flooring
Kitchen/Diner
Impressive and very spacious open plan kitchen/dining room featuring stylishly refitted kitchen offering an excellent selection of floor and wall units complemented by several built in electrical appliances with quartz working surfaces over open plan to delightful seating area with double doors to rear gardens
Rear Porch
Enclosed rear porch leading to rear gardens and garage
Bedrooms
Four first floor double bedrooms complemented by refitted family shower room with contemporary white suite including double size shower cubicle
Features
PVC Double glazed windows and oil fired radiator central heating
Front garden
Corner plot front gardens providing lawn surrounded by flower and shrub borders and gravelled parking facilities for several vehicles approached through a five bar wooden gate leading to the garage - the whole enclosed by stone walling
Rear Garden
Well maintained corner plot rear and side gardens including an extensive predominately walled patio providing delightful private seating area which in turn leads to lawn surrounded by flower and shrub borders - the whole enclosed by walling and fencing
Important Information
- This is a Freehold property.
Property Ref: EAXML1694_12285943
Similar Properties
5 Bedroom Flat | Guide Price £550,000
Charming residence forming part of this attractive period conversion offering over 1700 sq ft of very flexible accommoda...
3 Bedroom Bungalow | Guide Price £550,000
Large and superbly presented three bedroom detached bungalow well situated towards the edge of this very popular village...
4 Bedroom House | Guide Price £550,000
Substantially extended four bedroom semi detached family home offering superbly presented and very flexible accommodatio...
Southfield Drive, Sutton Courtenay
4 Bedroom House | Asking Price £575,000
A stunning detached residence extended and comprehensively renovated to now provide a wonderful, hi-specification family...
4 Bedroom House | Guide Price £575,000
Stunning open countryside views feature with this large four bedroom detached family home offering much improved and sup...
3 Bedroom House | Asking Price £585,000
SOLD SUBJECT TO CONTRACT Stunning nearly new detached family home offering a wonderful contemporary lifestyle within thi...

Hodsons Estate Agents (Abingdon)
5 Ock Street, Abingdon, Oxfordshire, OX14 5AL
How much is your home worth?
Use our short form to request a valuation of your property.
Request a Valuation
