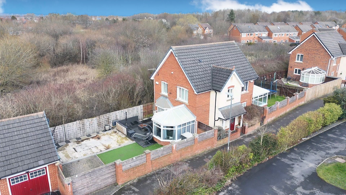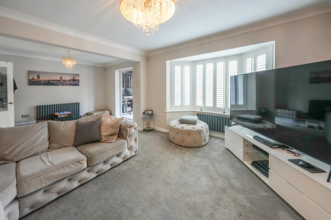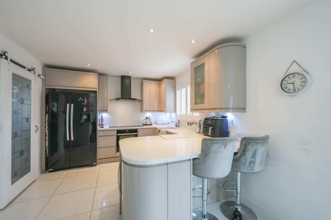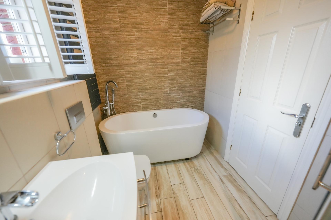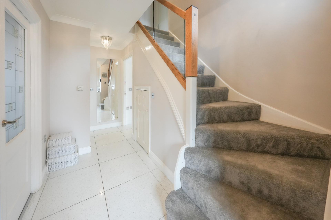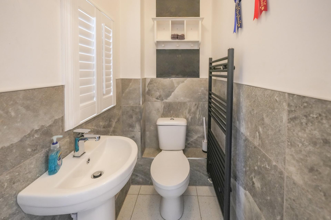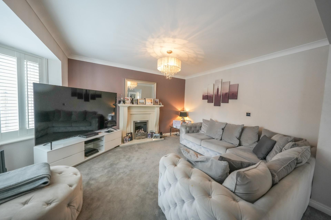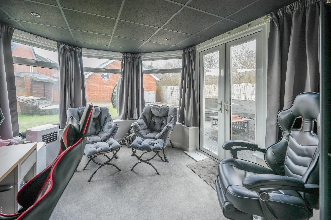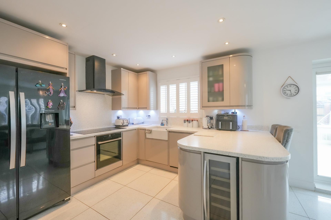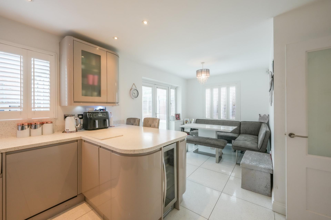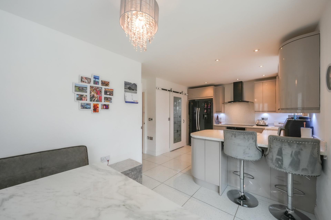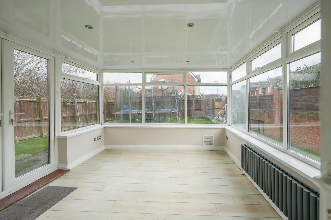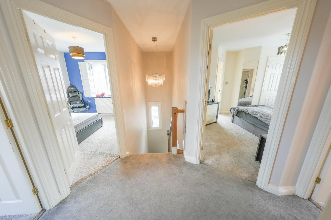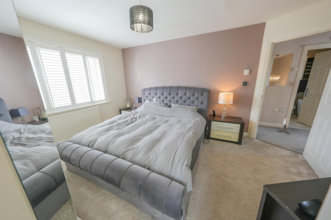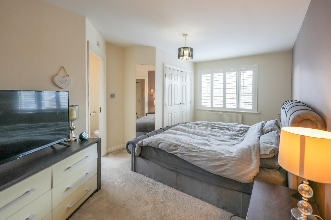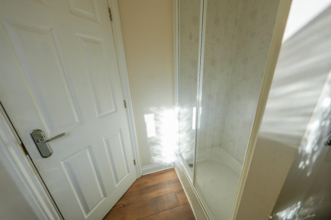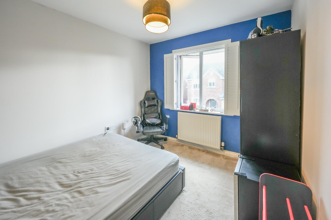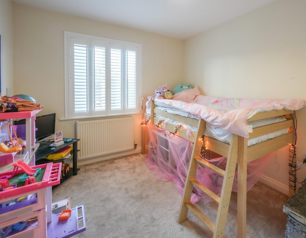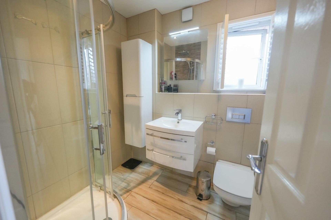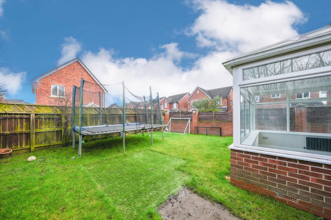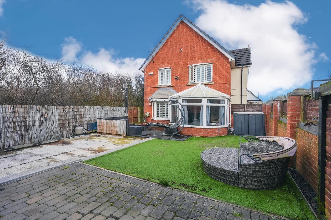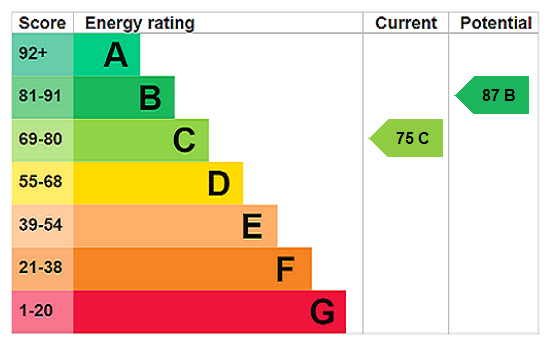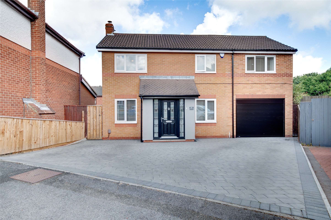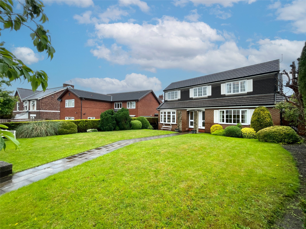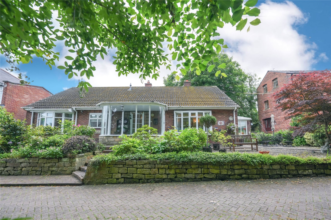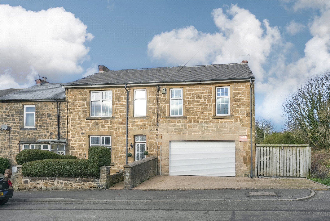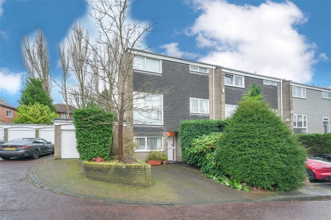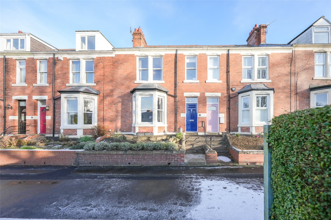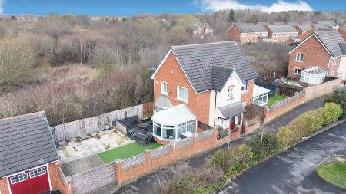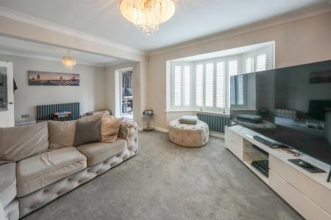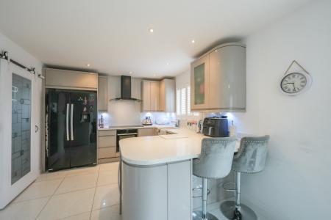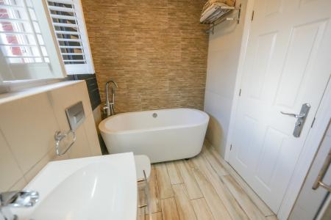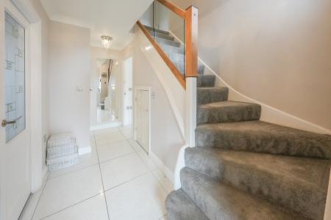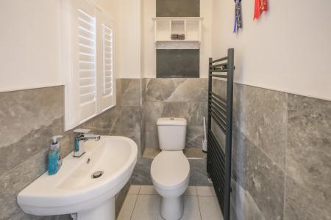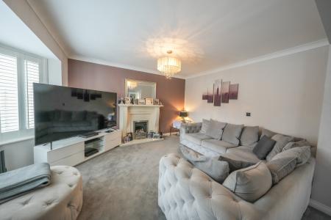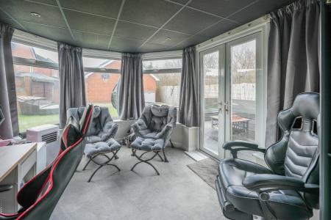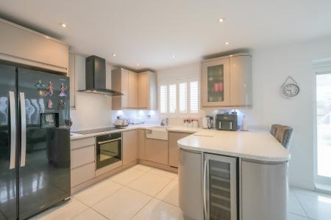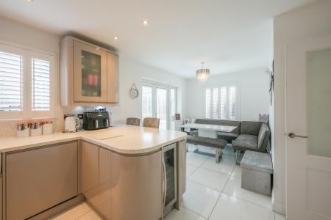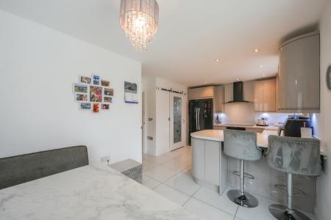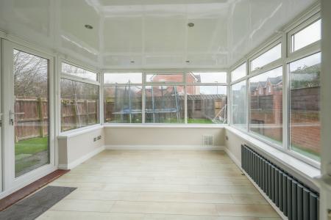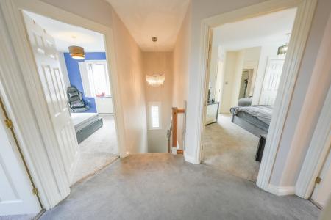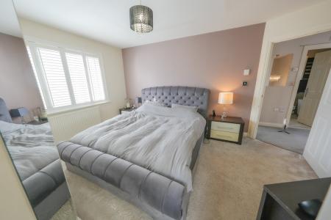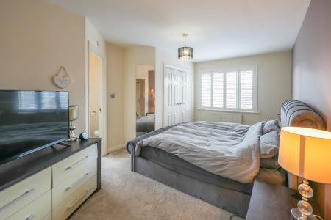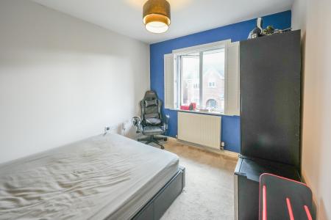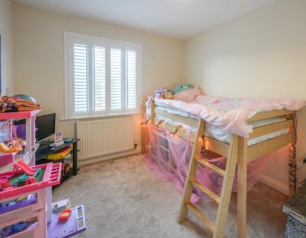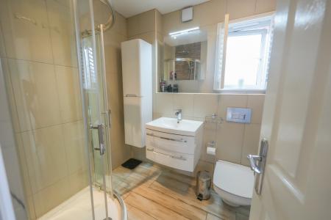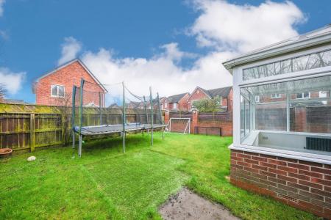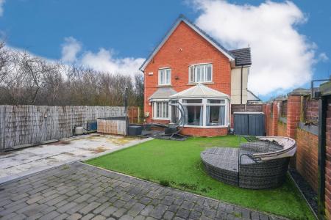- Four Bedrooms
- Stunning Dining Kitchen
- Two Modern Bathrooms
- Conservatory & Garden Room
- Garage
- Council Tax Band D
- EPC Rating C
4 Bedroom House for sale in Wardley
A FABULOUS detached family home set within a popular residential location. The living space includes a spacious lounge, garden room, STUNNING DINING KITCHEN, conservatory, useful utility room and downstairs wc. The first floor provides for four double bedrooms and TWO MODERN BATHROOMS. Externally, gardens, driveway parking and a DETACHED GARAGE complete this super home of which early viewing is highly recommended.
Entrance Hallway A lovely entrance into the property, the hallway is accessed via a double glazed entrance door and has a central heating radiator, a tiled floor and staircase to the first floor with an understairs storage cupboard.
Downstairs WC Beautifully appointed and equipped with a low level wc and a hand wash basin. The room has part tiled walls, a tiled floor, a double glazed window and a ladder style towel radiator.
Lounge/Diner 19'8" x 12'4" (6m x 3.76m). A spacious reception room, the focal point of which being the attractive feature fireplace with an inset gas fire. The room has a double glazed bay window to the front elevation and two modern central heating radiators.
Garden Room 10'6" x 10'2" (3.2m x 3.1m). With double glazed windows overlooking the side garden, a modern vertical central hating radiator and recessed lighting. Double glazed patio doors provide access to the garden.
Dining Kitchen 18'8" x 8'7" (5.7m x 2.62m). A stunning open plan room incorporating the kitchen and dining area. The kitchen is fitted with a stylish range of kitchen units with work surfaces over and incorporates a Belfast style sink with mixer tap fitting. Built in cooking appliances include an electric oven and hob with an extractor positioned over whilst space is provided for the inclusion of an American style fridge/freezer. There is an integrated dishwasher and a built in wine cooler. The kitchen area has recessed lighting, a double glazed window and the floor is tiled.
Dining Area The dining area has a continuation of the tiled flooring, a double glazed window, a modern vertical central heating radiator and double glazed patio doors which provide access into the conservatory.
Utility Room Housing under bench space for the inclusion of a washing machine and tumble dryer and having a tiled floor.
Conservatory 13'4" x 12' (4.06m x 3.66m). The conservatory has recessed lighting, a modern central heating radiator and double glazed windows which overlook the garden. Double glazed patio door provide access to the garden.
First Floor Landing
Bedroom One 14'8" x 8'7" (4.47m x 2.62m). A lovely double bedroom with a double glazed window, a built in wardrobe and a central heating radiator.
En-Suite Equipped with a step in shower, low level wc and a hand wash basin. The room has a central heating radiator and a double glazed window.
Bedroom Two 11' x 8'11" (3.35m x 2.72m). The second double bedroom has a double glazed window, a built in wardrobe and a central heating radiator.
Bedroom Three 9'3" x 9'2" (2.82m x 2.8m). A third double bedroom with a double glazed window to the front elevation and a central heating radiator.
Bedroom Four 9'3" x 7' (2.82m x 2.13m). A fourth double bedroom with a double glazed window and a central heating radiator.
Bathroom An impressive family bathroom, equipped with a free standing bath with floor mounted mixer tap/hand held shower attachment, low level wc with a concealed cistern, a hand wash basin set to a floating vanity storage unit and a corner shower enclosure. The room has tiling to the walls and floor, a double glazed window and a ladder style towel radiator.
External
External Lawned gardens lie to both sides of the property, one of which with a decked patio area and a block paved driveway for off street parking.
Garage The single garage is accessed via an up and over garage door.
Tenure Sarah Mains Residential have been advised by the vendor that this property is freehold, although we have not seen any legal written confirmation to be able to confirm this. Please contact the branch if you have any queries in relation to the tenure before proceeding to purchase the property.
Property Information Local Authority: Gateshead
Flood Risk: This property is listed as currently having a very low risk of flooding although we have not seen any legal written confirmation to be able to confirm this. Please contact the branch if you have any queries in relation to the flood risk before proceeding to purchase the property.
TV and Broadband: BT, Sky – Basic, Superfast, Ultrafast in the area
Mobile Network Coverage: EE, Vodafone, Three, O2 in the area
Please note, we have not seen any documentary evidence to be able to confirm the above information and recommend potential purchasers contact the relevant suppliers before proceeding to purchase the property.
Tenure Type : Freehold
Council Tax Band: D
Important Information
- This is a Freehold property.
Property Ref: 6749_LOW250372
Similar Properties
4 Bedroom House | Offers in excess of £320,000
STYLISHLY APPOINTED, EXTENDED DETACHED FAMILY HOME offering open plan living to the ground floor including a fabulous 26...
4 Bedroom House | Offers in excess of £315,000
This fabulous, RARE TO THE MARKET, detached family home cannot fail to impress upon inspection. The spacious living spac...
3 Bedroom Bungalow | Offers Over £315,000
FABULOUS detached bungalow set within a highly desirable location and boasting beautiful, mature WELL TENDED GARDENS and...
Sandy Lane, Eighton Banks, NE9
4 Bedroom Semi-Detached House | Offers Over £325,000
AN OUTSTANDING, stone built family home set within a popular residential location.
5 Bedroom End of Terrace House | Guide Price £325,000
Set within this highly desirable residential location and offered for sale with NO ONWARD CHAIN is this spacious home wi...
3 Bedroom Terraced House | £330,000
Set within the highly sought after "Gardens" area of Low Fell is this OUTSTANDING mid terraced period home with garden,...
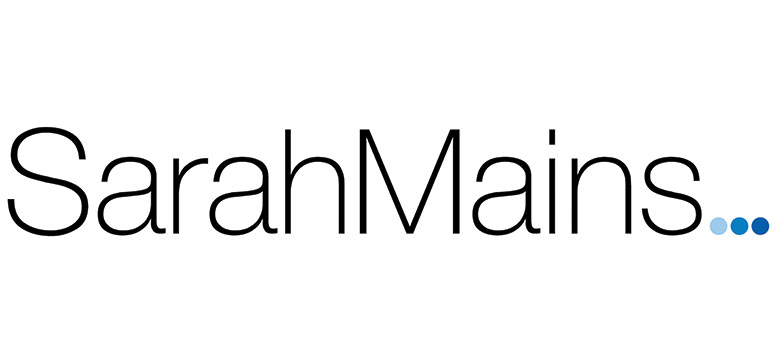
Sarah Mains Residential Sales & Lettings (Low Fell)
Low Fell, Tyne & Wear, NE9 5EU
How much is your home worth?
Use our short form to request a valuation of your property.
Request a Valuation
