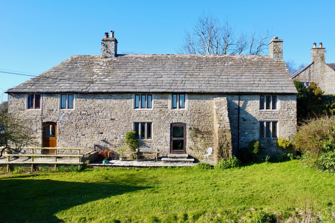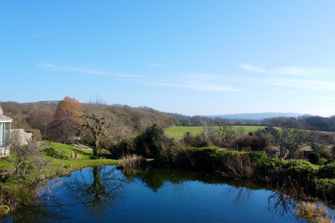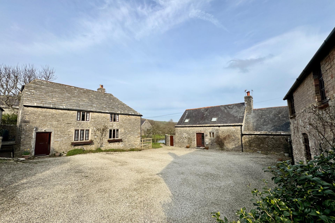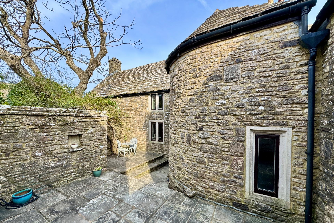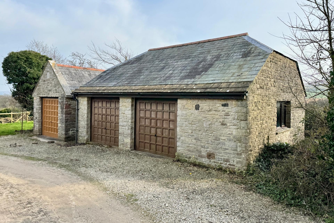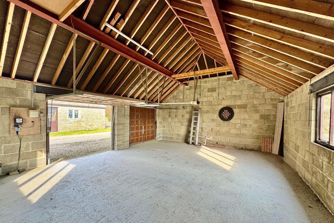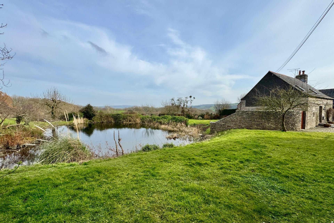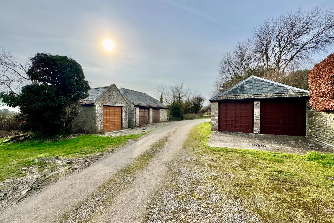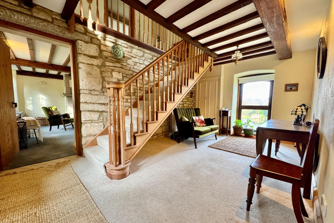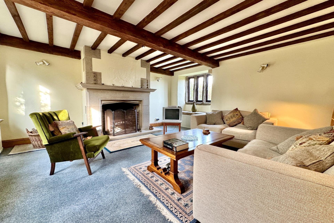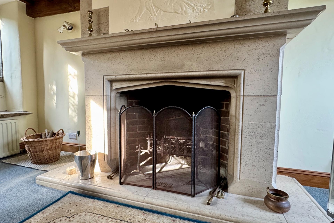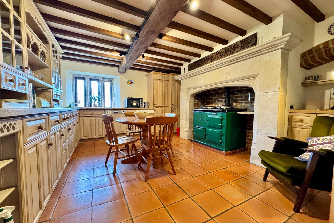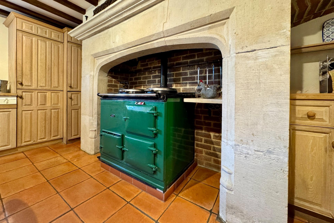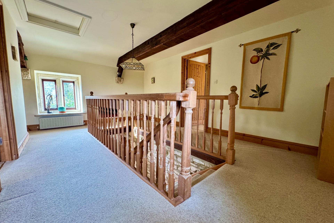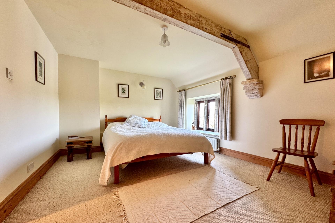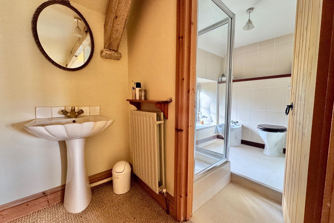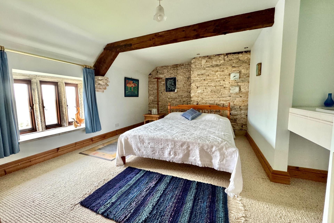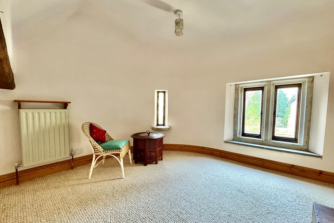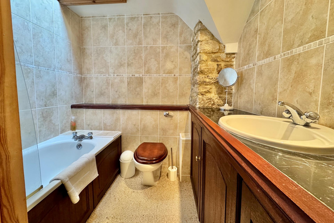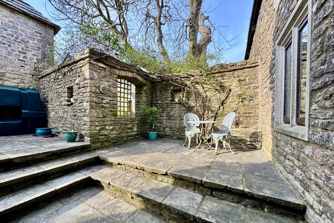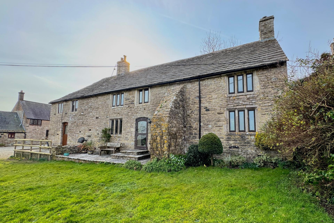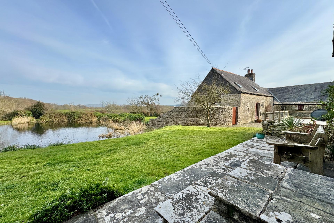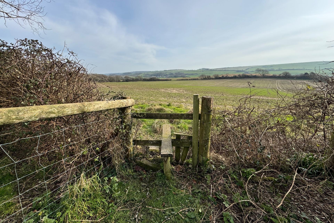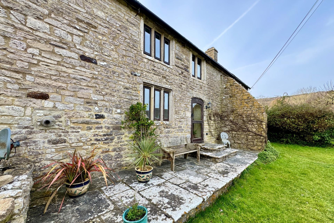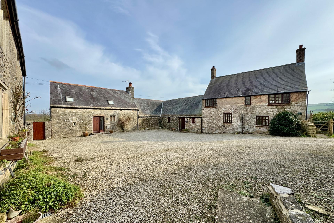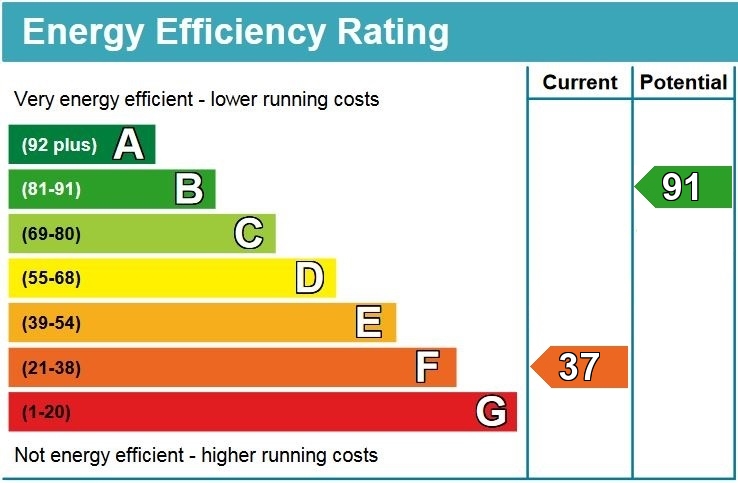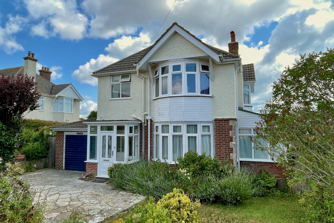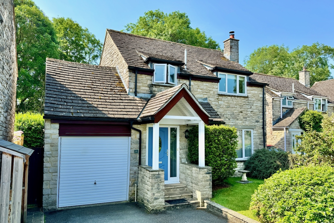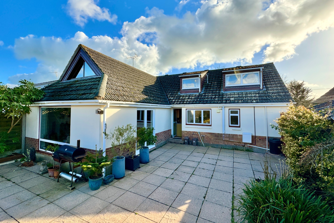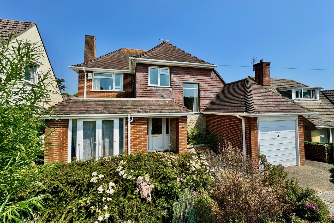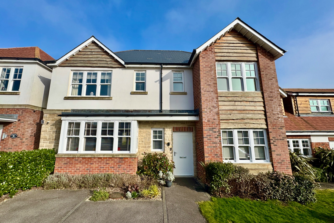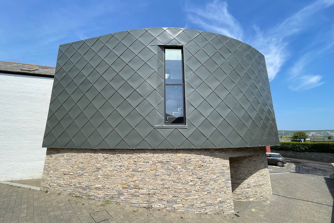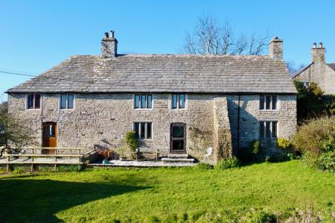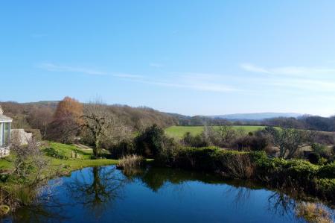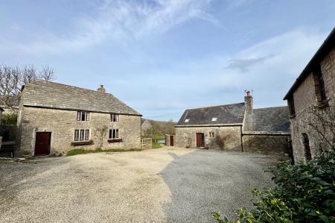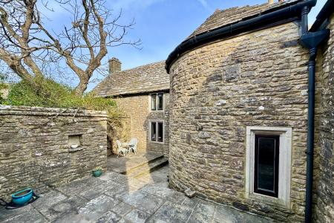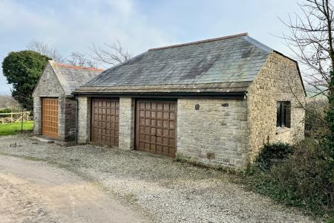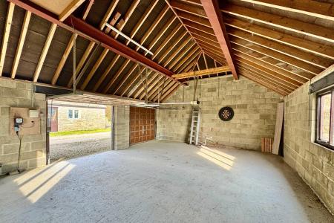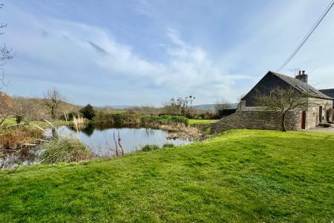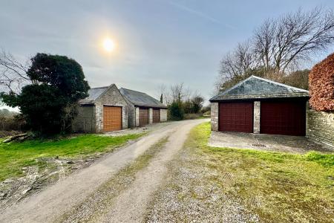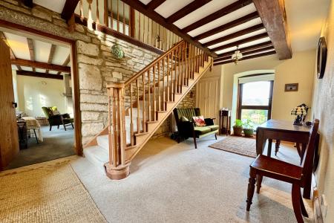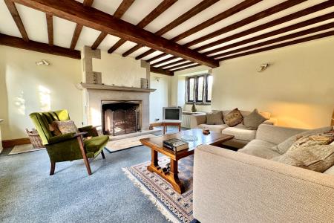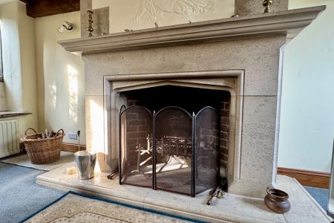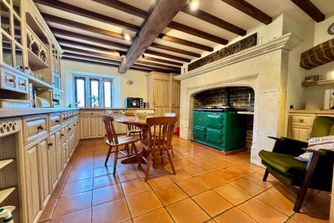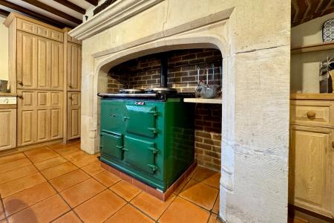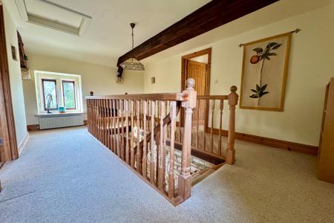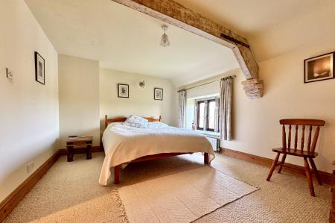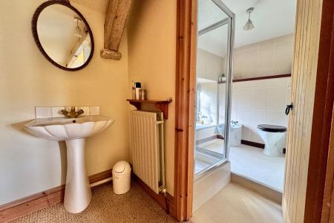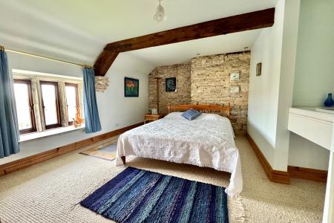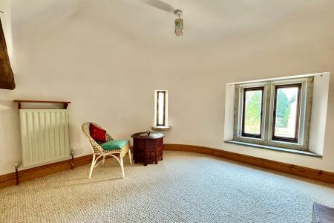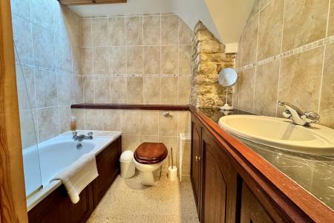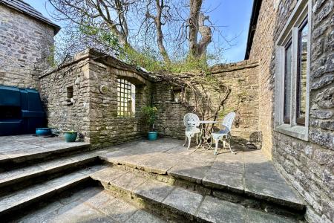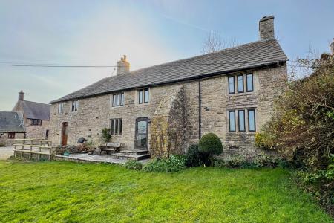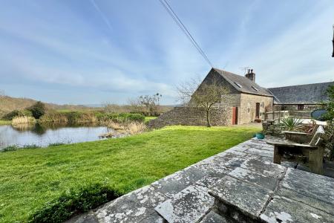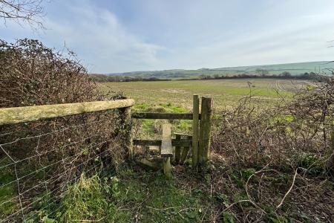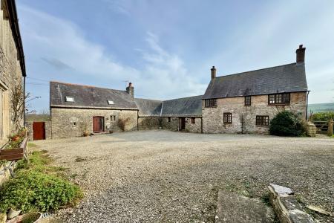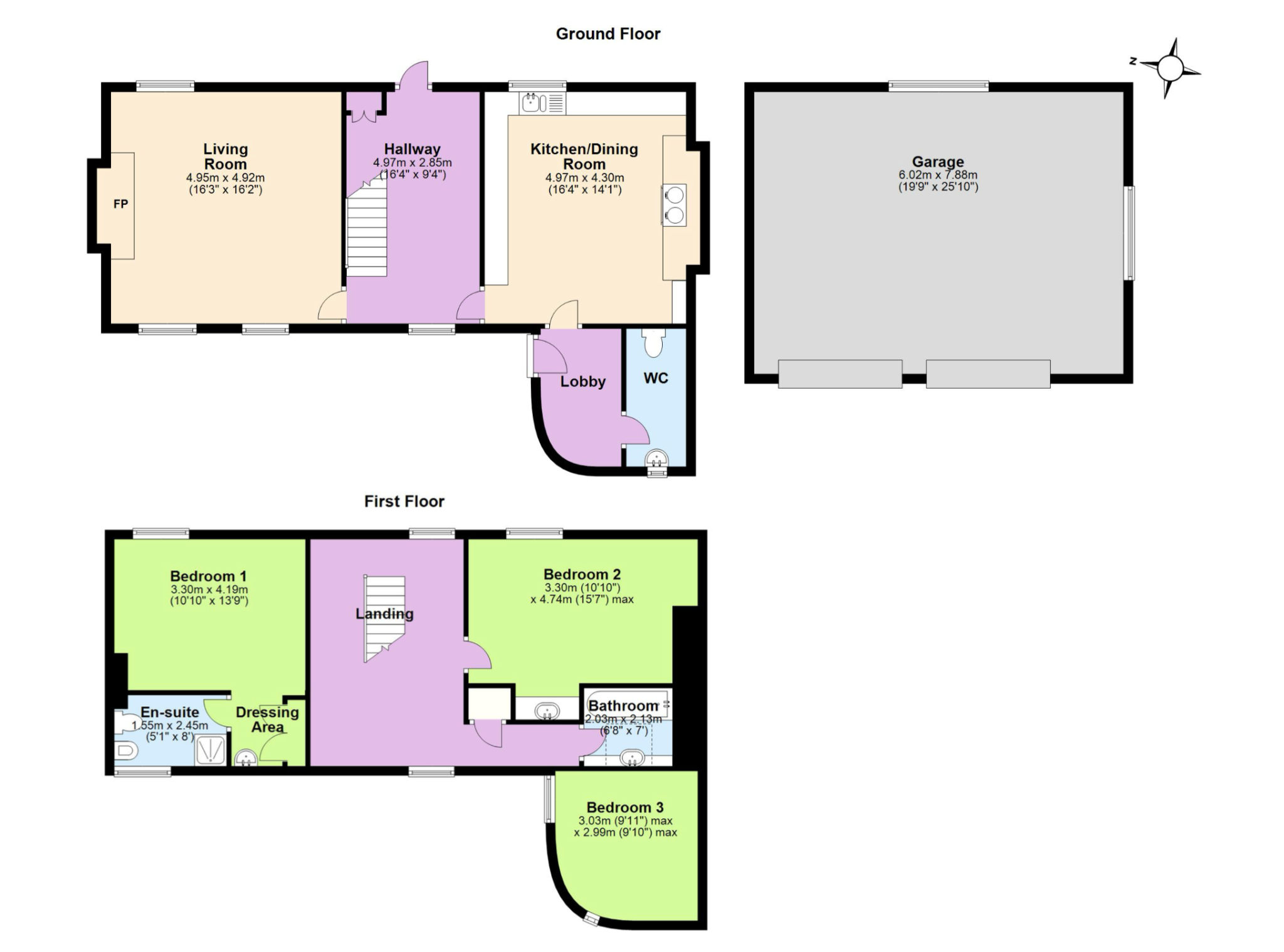- OUTSTANDING SEMI-DETACHED GRADE II LISTED COTTAGE IN IDYLLIC RURAL LOCATION
- SPECTACULAR VIEWS OF ADJOINING COUNTRYSIDE
- IMMACULATELY PRESENTED THROUGHOUT
- ORIGINAL FEATURES INCLUDING BEAMED CEILINGS EXPOSED STONE WALLS, ATTRACTIVE PURBCK STONE FIREPLACE
- LARGE LIVING ROOM
- 3 BEDROOMS
- EXCEPTIONALLY LARGE DOUBLE GARAGE
- SECLUDED COURTYARD GARDEN AND SECOND TERRACE
3 Bedroom Semi-Detached House for sale in Wareham
This is a unique opportunity to acquire an outstanding semi-detached Grade II Listed cottage part of a small superior development of old farm buildings converted in 1982 into private residential dwellings. Steeped in character and reflecting the area’s rich architectural history, the cottage offers a charming home with a wealth of original features. Of historic note, the original building is considered to date back to the 18th Century and is of stone construction under a stone roof.
The terrace at the rear of the property overlooks a duck pond and the spectacular uninterrupted views beyond of the surrounding landscape unite the peace and tranquillity of the countryside with the demands of modern living. The interior has a feeling of contemporary warmth creating a graceful, relaxed home offering an easy living style with a particular focus on natural light. It has the advantage of an exceptionally generous double garage with vaulted ceiling, light and power.
Original features including an attractive Purbeck stone fireplace, beamed ceilings, exposed original stone walls blend well together with more contemporary additions such as the superb family kitchen with electric AGA cooker and well-appointed bathrooms all to suit the demands of modern living.
Whiteway Farm is situated approximately 1 mile to the west of the picturesque village of Church Knowle and a similar distance from the coast at Kimmeridge. It is about 7 miles from the market town of Wareham which has a main line rail link to London, Waterloo (approx 2 1/2 hours). Much of the surrounding area is classified as being of Outstanding Natural Beauty and incorporates a World Heritage Coastline.
Presented throughout with a neutral décor to maximise the light and special feeling the attractive and spacious entrance hall welcomes you to Turret Cottage. Immediately you have a feeling of character and warmth with exposed stone walls and beamed ceilings and open staircase to the first floor. Leading off the living room is particularly light enjoying dual East and West aspects and has a feature Purbeck stone fireplace. At the opposite end of the cottage is the spacious family kitchen fitted with a range of cottage style units, incorporating a range of integrated appliances and electric AGA cooker. Leading off the lobby gives access to the paved courtyard. The cloakroom completes the accommodation on this level.
Living Room 4.95m x 4.92m (16'3" x 16'2")
Kitchen/Dining Room 4.97m x 4.3m (16'4" x 14'1")
On the first floor, the galleried landing is dual aspect and enjoys views over the surrounding countryside. The principal bedroom suite is a generously sized double with similar views and a dressing area and en-suite shower room compliments the accommodation. Bedroom 2 is also a spacious double with similar views and has a vanity wash basin. Bedroom 3 is shaped by the turret and is a small double. Completing the accommodation is the family bathroom comprising a panelled bath with shower over, inset wash basin with marble top and fitted cupboards below and WC.
Bedroom 1 4.19m x 3.3m (13'9" x 10'10")
En-Suite Shower Room 2.45m x 1.55m (8' x 5'1")
Dressing Area
Bedroom 2 4.74m max x 3.3m (15'7" max x 10'10")
Bedroom 3 3.03m max x 2.99m max (9'11" max x 9'10" max)
Bathroom 2.13m x 2.03m (7' x 6'8")
Whiteway Farm is approached by a sweeping gravelled driveway. Turret Cottage has a generously sized double garage with ample space for storage, and further space could be available if the vaulted ceiling is boarded. The front terrace is paved and the old stone wall in the former farmyard provides an attractive secluded courtyard with a wealth of old period character. There is a second terrace overlooking the duck pond and has spectacular views over the surrounding countryside beyond.
Double Garage 7.88m x 6.02m (25'10" x 19'9")
SERVICES Private water, electricity. Oil fired central heating. Septic tank drainage.
COUNCIL TAX Band E - £3,358.82 for 2025/2026
VIEWINGS All viewings must be accompanied and are strictly by appointment through the Sole Agents,Corbens, 01929 422284. Postcode for SATNAV BH20 5NX.
Property Ref: WAR2099
Important Information
- This is a Freehold property.
Property Ref: 55805_CSWCC_690372
Similar Properties
3 Bedroom Detached House | £650,000
This superior well maintained detached family house is quietly situated in a small residential cul-de-sac in the popular...
3 Bedroom Detached House | £650,000
Linked-detached family house, well situated at the end of a residential cul-de-sac near the southern outskirts of Corfe...
5 Bedroom Detached Bungalow | £650,000
Detached chalet style residence standing in a fine semi-rural position and enjoys views over the adjoining open country...
4 Bedroom Detached House | £675,000
Spacious detached residence located in a premier residential cul-de-sac approximately 500 metres to the seafront and abo...
4 Bedroom Detached House | £695,000
Attractive detached family residence set in a private residential cul-de-sac, which adjoins open farmland with direct ac...
3 Bedroom House | £695,000
A unique, individually designed house situated in the heart of the town approximately 100 metres from the seafront and b...
How much is your home worth?
Use our short form to request a valuation of your property.
Request a Valuation

