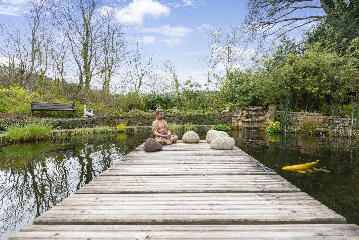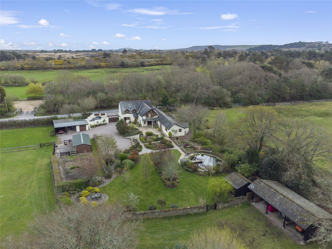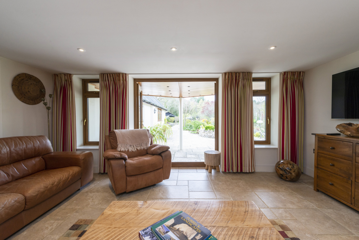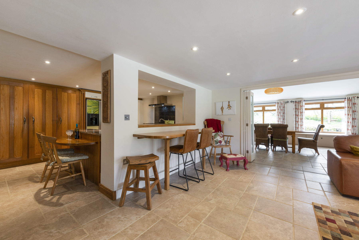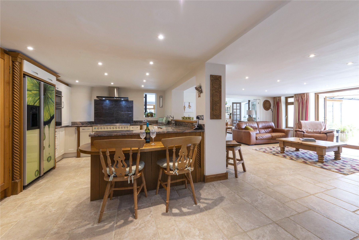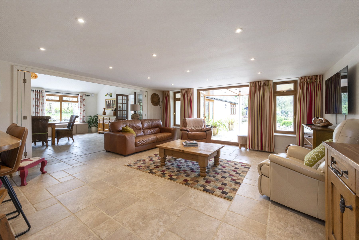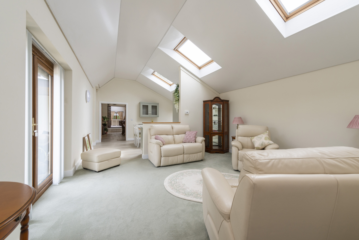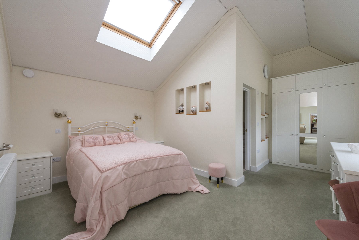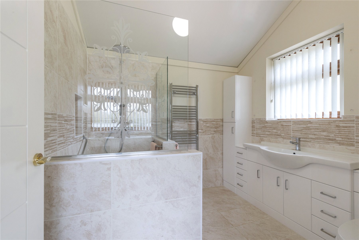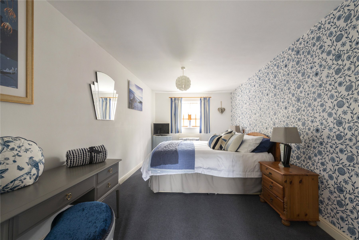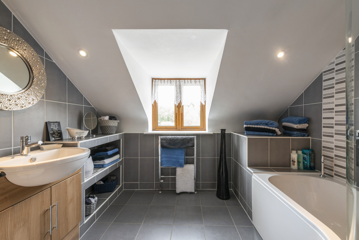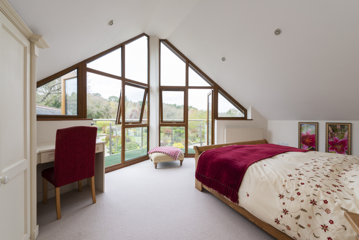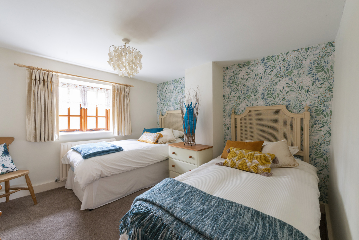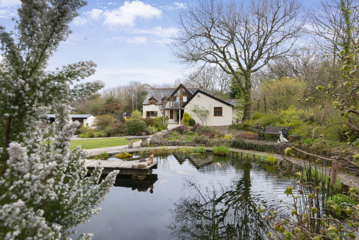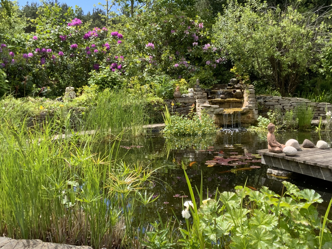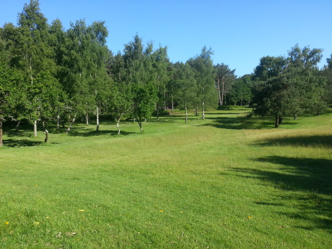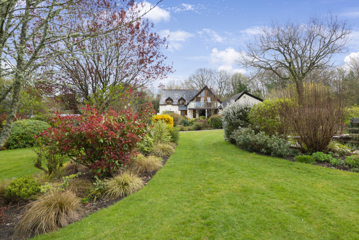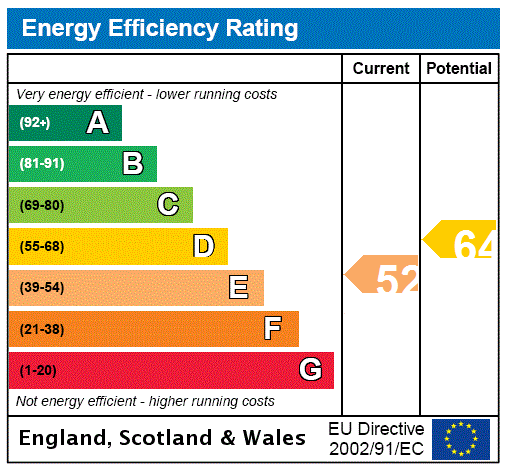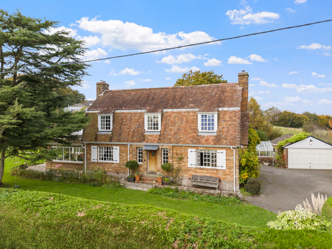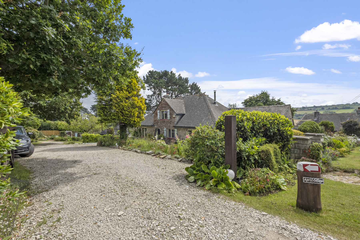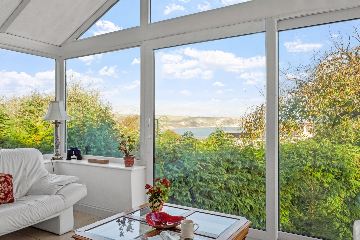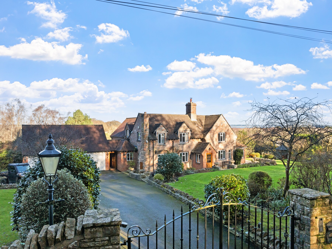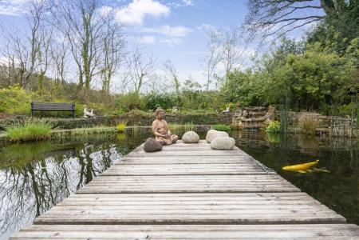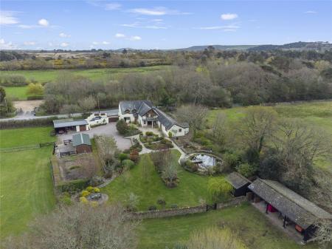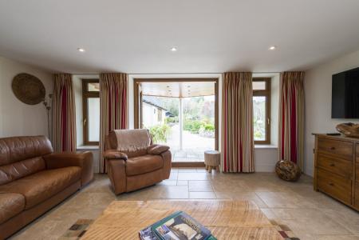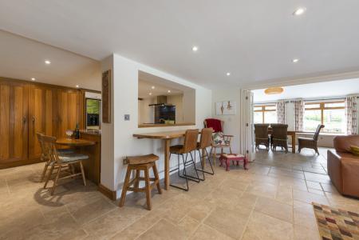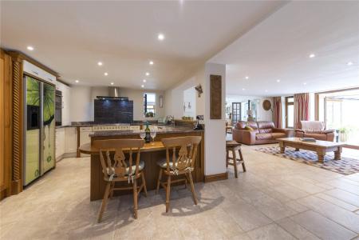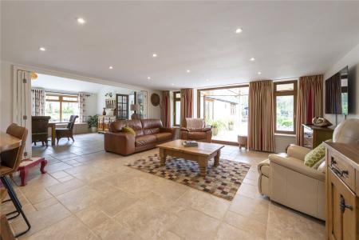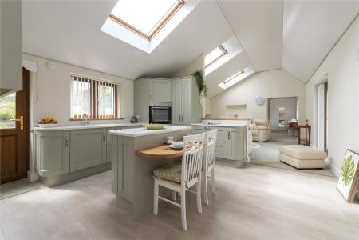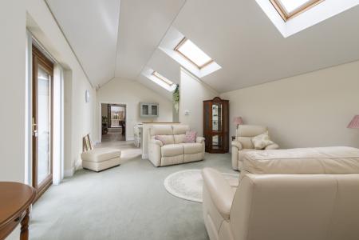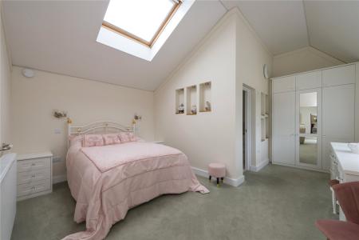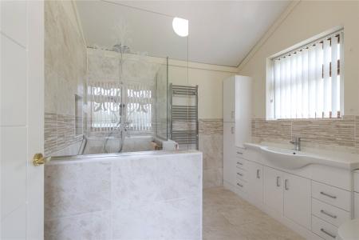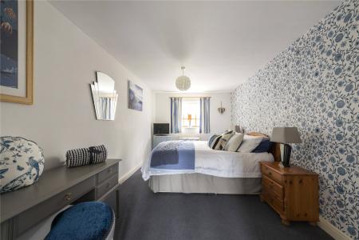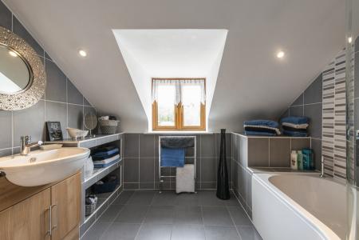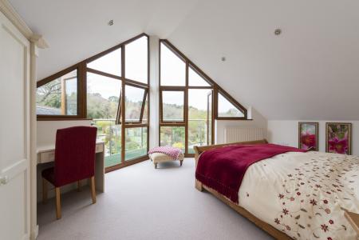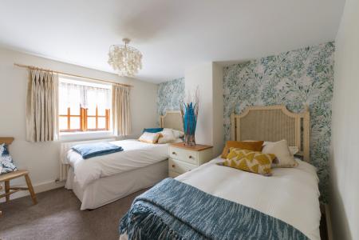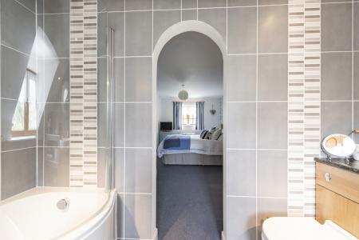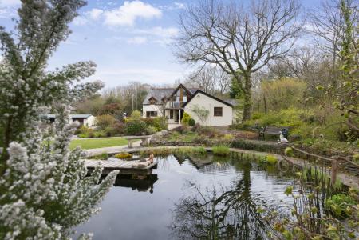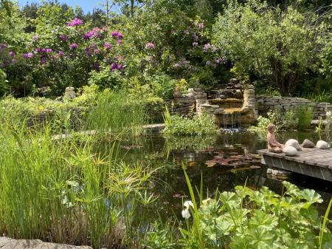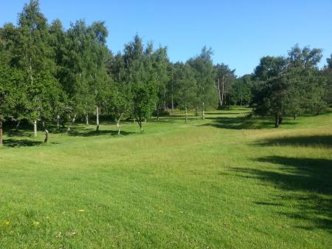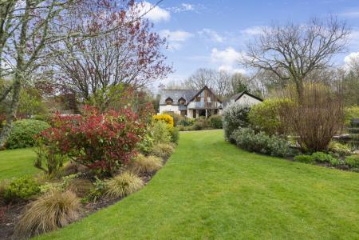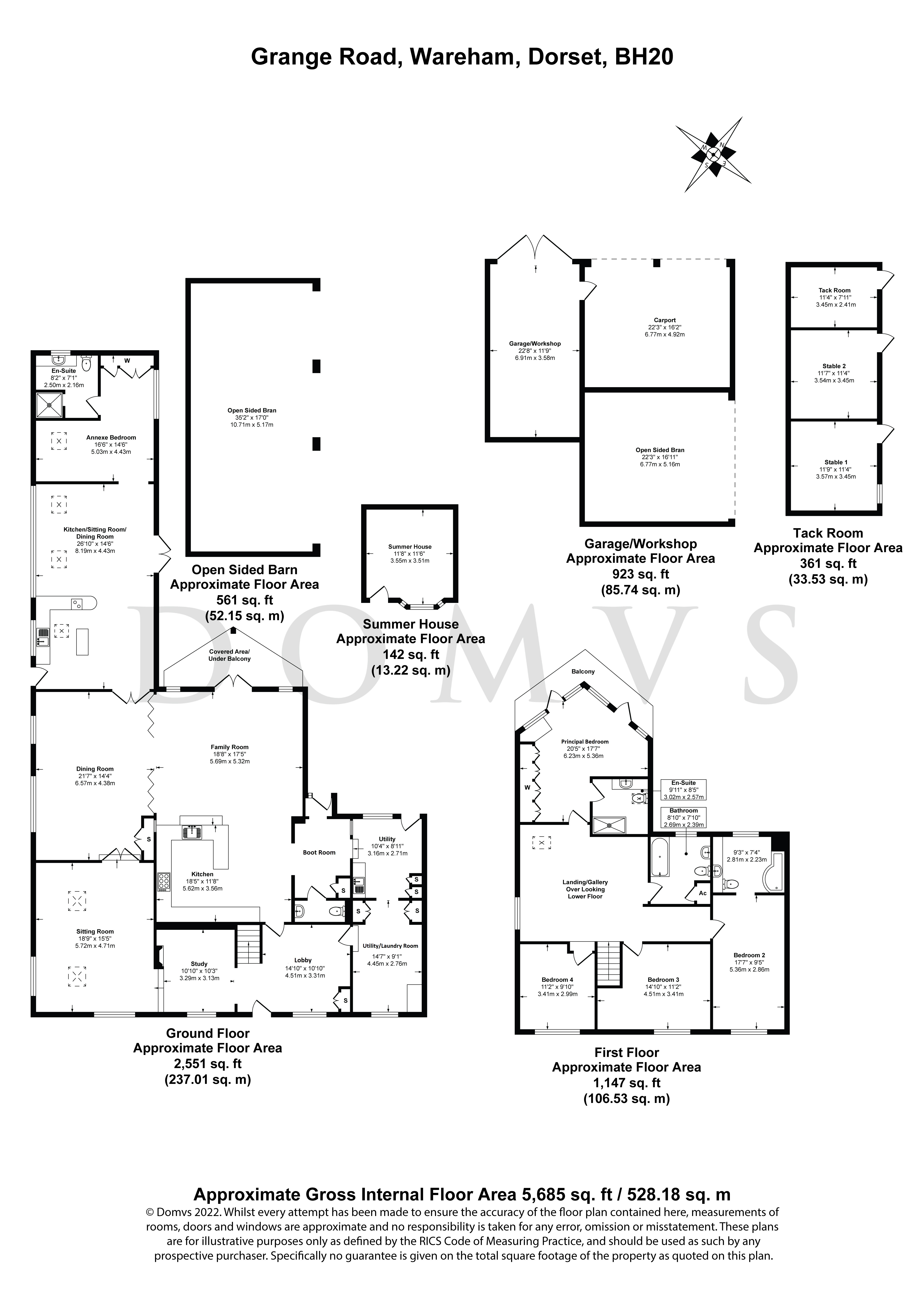5 Bedroom Detached House for sale in Wareham
This beautiful period property, in part dating back to 1897, has been lovingly refurbished and extended, offering a stylish mix of character and contemporary living with views across the stunning and extensive gardens and grounds. All the living goes on at the rear of this superb property, overlooking the glorious garden.
Entering through the original part of this home, via the covered PORCH, you step into the spacious, open plan LOBBY with antique pine timber floor and an open plan STUDY area with attractive bare brick wall. Follow round to the lovely SITTING ROOM, light and spacious with original Cobb walls, open fireplace, and a minstrel’s gallery overlooks the room from the landing. Glazed double doors open into the formal DINING ROOM, a large, light space, perfect for entertaining family and friends.
From this room glass bi-fold doors lead to the open plan area comprising KITCHEN/BREAKFAST/FAMILY ROOM, a stunning area for modern family living. The kitchen is fitted with bespoke wall and base units and granite surfaces, a Britannia range oven with six-ring electric burner, and eye-level double oven, space for a fridge/freezer with drinks dispenser, dishwasher, microwave, butler sink and a bespoke triple larder cupboard. Attractive breakfast bars add to the versatility of this open plan space, which flows into the generous family area which is impressively large.
Tiled flooring runs throughout this open plan room and with wide French doors opening on to the terrace and gardens, it makes an ideal area for entertaining. Just imagine those warm summer evenings when you can just spill out into the garden. A generous BOOT ROOM situated between the kitchen and the UTILITY ROOM has a large built-in shoe cupboard, back door and CLOAKROOM with W.C., and wash-hand basin. The vast UTILITY ROOM offers a selection of storage cupboards, a sink and access from both the front and back doors. Aside from the lobby, study and living room which have radiators, the remaining lower ground has underfloor heating.
Stairs from the lobby rise to the first floor and a wonderfully large landing with a MINSTREL'S GALLERY overlooking the sitting room and with bespoke shelving and sky lights allowing light to flood through. It is a wonderful space for quietly sitting to enjoy a good book or for children to play. The superb PRINCIPAL BEDROOM has real 'Wow' factor - large windows and glass doors open on to the contemporary glass and chrome BALCONY, a super place to take in the stunning views of the grounds and woodlands beyond, what a way to wake up in the morning. This sumptuous bedroom is fitted with bespoke wardrobes and a large ENSUITE BATHROOM with Jacuzzi bath, separate shower, wash hand basin built into an attractive unit with cabinet and storage space.
The ANNEXE cleverly has its own entrance and also has access to the main house. It is a superb, contemporary space. There is a large, light, open plan KITCHEN/DINING and SITTING ROOM, a modern BATHROOM SUITE and the DOUBLE BEDROOM is generously sized with plenty of wardrobe and storage space. This generous addition to an already substantial home, overlooks the gardens and has glass doors leading out to the terrace and outdoor seating area.
Back to the main house and BEDROOMS TWO and THREE, which are both good-sized double rooms and BEDROOM FOUR is an equally generous double with an ENSUITE BATHROOM with shower over the bathtub, W.C., and wash-hand basin. All have very decent views. The stylish FAMILY BATHROOM has a bathtub, W.C., wash-hand basin and airing cupboard.
PLANNING PERMISSION for rear approx. 25 sq. m. extension granted 2022.
Outside
The outdoor space for this country home is so versatile, STUNNING GARDENS surround the property which are secluded and partly enclosed by WOODLAND.
Overall, there are approx. 8 acres (STMS). The FORMAL GARDENS are beautifully planted and incorporate a large POND with a water feature, seating area, and SUMMER HOUSE which could make an amazing HOME OFFICE.
A further large OPEN BARN sits behind the summer house.
A generous TERRACE provides the perfect space to sit and enjoy the gardens and a wonderful spot for entertaining. The remaining land comprises of 4 PADDOCKS. There is a STABLE BLOCK with TWO STABLES and a TACK ROOM and hard standing.
There are 2 CAR PORTS with a large WORKSHOP and a large OPEN BARN attached at the rear. The PARKING is extensive - externally, there is parking for 2 cars and through the ELECTRIC GATES onto a gravelled DRIVEWAY there is additional PARKING for several cars.
Location
Situated in a highly sought after area, the property lies approximately two miles from the market town of Wareham, famed for its delightful riverside location, eclectic shops and restaurants, mainline railway (London/Waterloo 2 ½ hours) and lying at the foot of the Purbeck hills. With Poole, Bournemouth and the wonderful beaches of Studland and Lulworth Cove and the Jurassic Coast are only a short drive away, indeed the superb fossil spotting beach of Kimmeridge is just over 4 miles away. The area also offers highly regarded schools, both state and private, a yacht club at Wareham and several good local golf clubs including the renowned Isle of Purbeck Golf Club. The Isle of Purbeck is a wonderful area for all sorts of water sport, cycling, walking and riding activities - you can be as active as you wish, or just enjoy the stunning views!
Directions
Use what3words.com to accurately navigate to the exact spot. Search using these three words:
helpfully.finders.inspects
Approx. 8 acres
Attached self-contained annexe
Stables and paddocks
Outbuildings
Workshop and carports
Generous and open living accommodation
Suitable for multi-generational living
Principal bedroom with balcony and far-reaching views
ROOM MEASUREMENTS Please refer to floor plan.
LOCAL AUTHORITY Dorset (Purbeck) Council. Tax band G.
TENURE Freehold.
BROADBAND Standard download 8 Mbps, upload 1 Mbps. Ultrafast download 1000 Mbps, upload 220 Mbps. Please note all available speeds quoted are 'up to'.
MOBILE PHONE COVERAGE Limited. For further information please go to Ofcom website.
SERVICES Mains electricity; septic tank; oil-fired central heating.
LETTINGS Should you be interested in acquiring a Buy-to-Let investment, and would appreciate advice regarding the current rental market, possible yields, legislation for landlords and how to make a property safe and compliant for tenants, then find out about our Investor Club from our expert, Katie Starkey, Head of Lettings. Katie will be pleased to provide you with additional, personalised support; just call her on the branch telephone number to take the next step
IMPORTANT NOTICE DOMVS and its Clients give notice that: they have no authority to make or give any representations or warranties in relation to the property. These particulars do not form part of any offer or contract and must not be relied upon as statements or representations of fact. Any areas, measurements or distances are approximate. The text, photographs and plans are for guidance only and are not necessarily comprehensive. It should not be assumed that the property has all necessary Planning, Building Regulation or other consents, and DOMVS has not tested any services, equipment, or facilities. Purchasers must satisfy themselves by inspection or otherwise. DOMVS is a member of The Property Ombudsman scheme and subscribes to The Property Ombudsman Code of Practice.
Important Information
- This is a Freehold property.
Property Ref: 654488_WAM140050
Similar Properties
Lytchett Matravers, Poole, Dorset
5 Bedroom Detached House | Guide Price £1,450,000
Owners say, "We have truly loved this house. It has such a feeling of tranquillity and peacefulness, whilst still having...
4 Bedroom Detached House | Guide Price £1,300,000
Owners say, "We've loved living here for the last twenty years. It's now time for another family to bring up their child...
Harmans Cross, Swanage, Dorset
3 Bedroom Hotel | £1,100,000
Owners say, "Generations of our family have loved waking up in this idyllic home surrounded by flower-filled gardens and...
7 Bedroom Detached House | £1,750,000
Owner says, "It's wonderful to have so much space, and enjoy sea views from almost every room".Freehold
4 Bedroom Detached House | £2,000,000
Owner says, "We instantly fell in love with the spectacular views from every window. Being in this unique area offers pe...
How much is your home worth?
Use our short form to request a valuation of your property.
Request a Valuation

