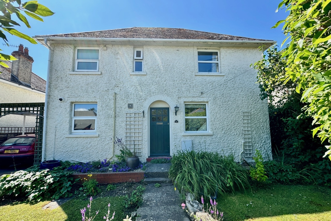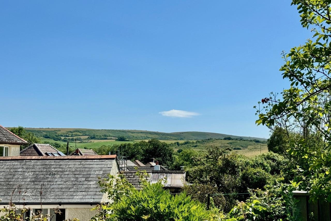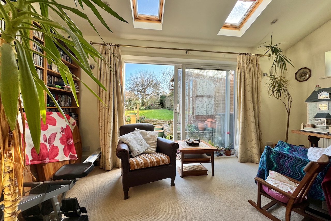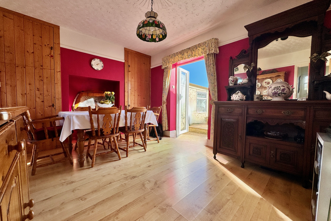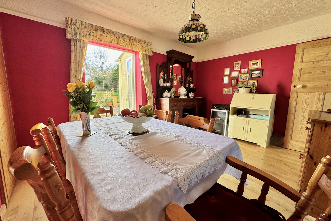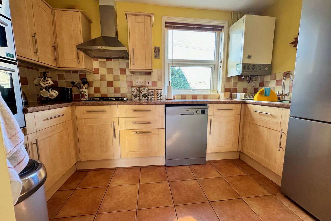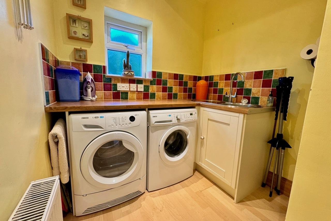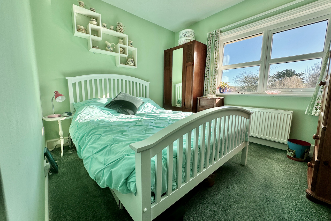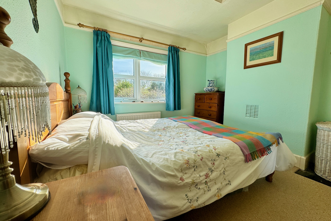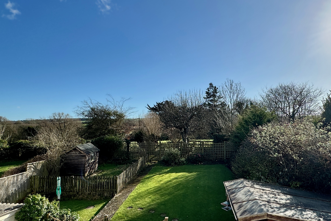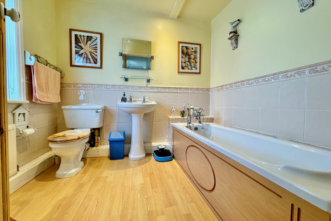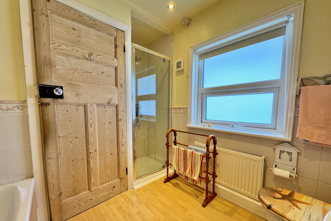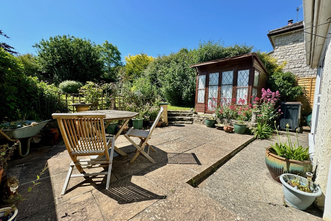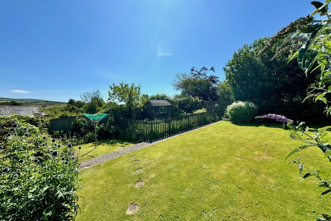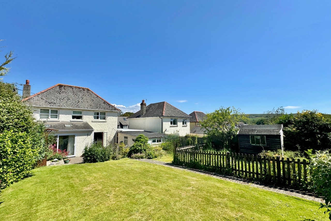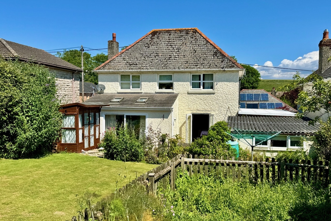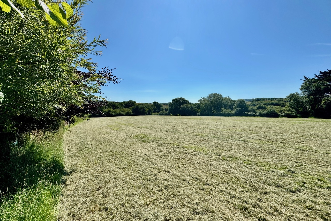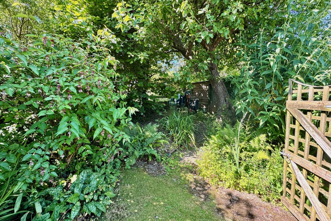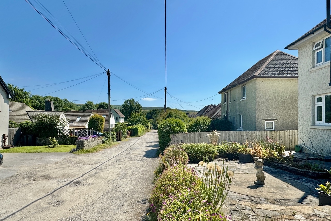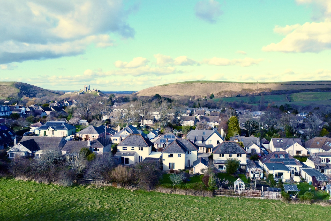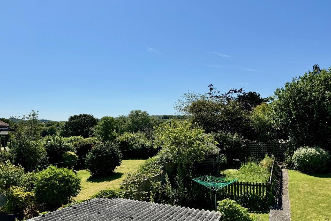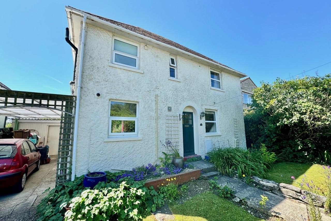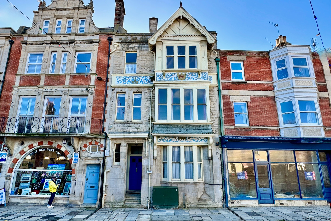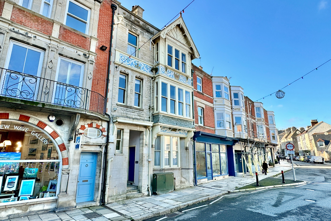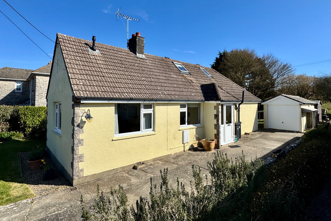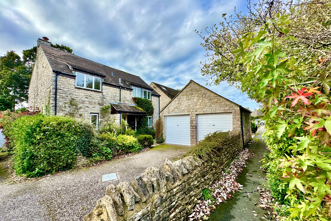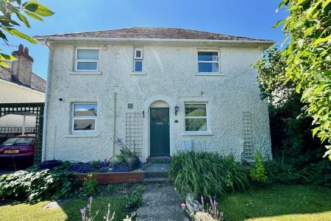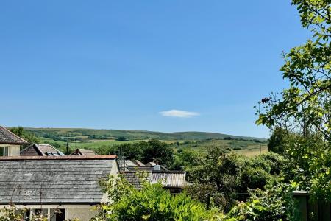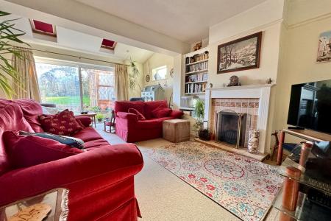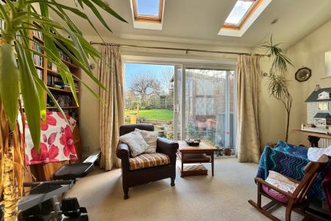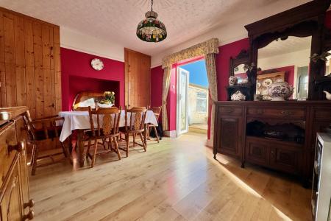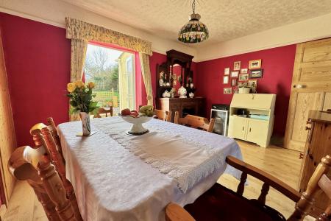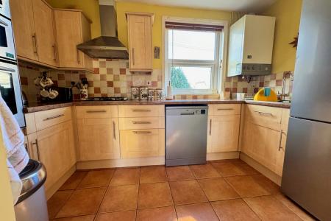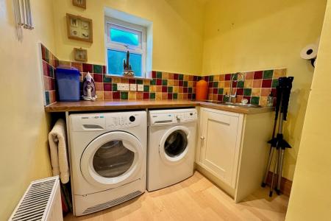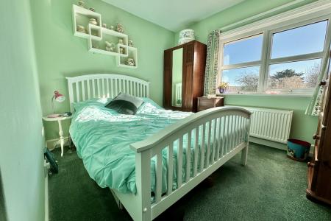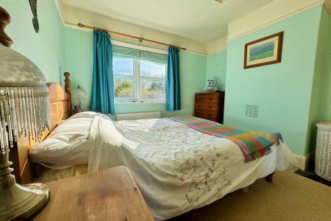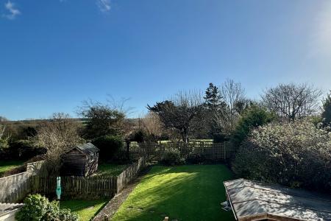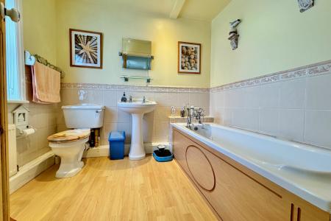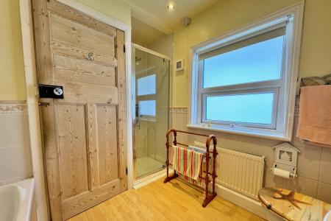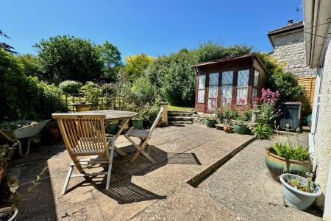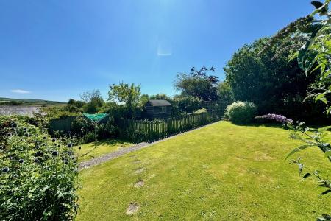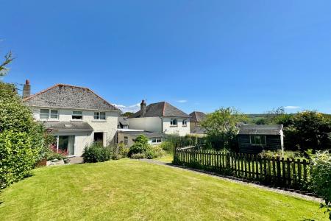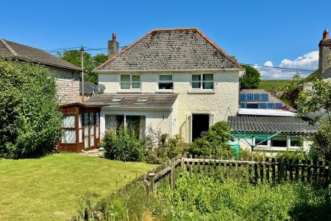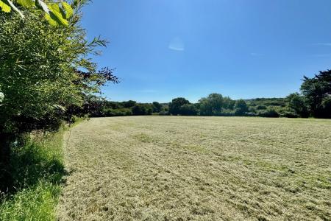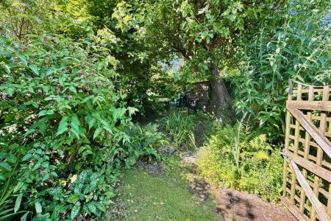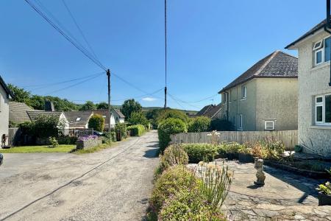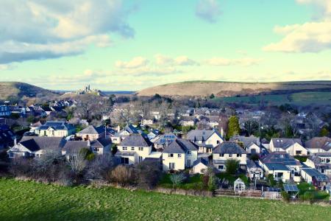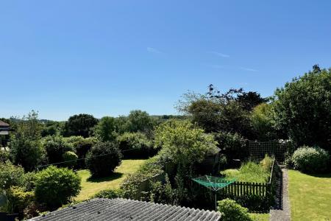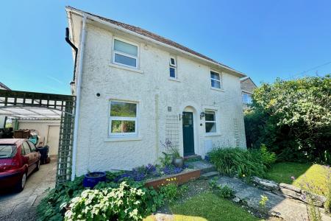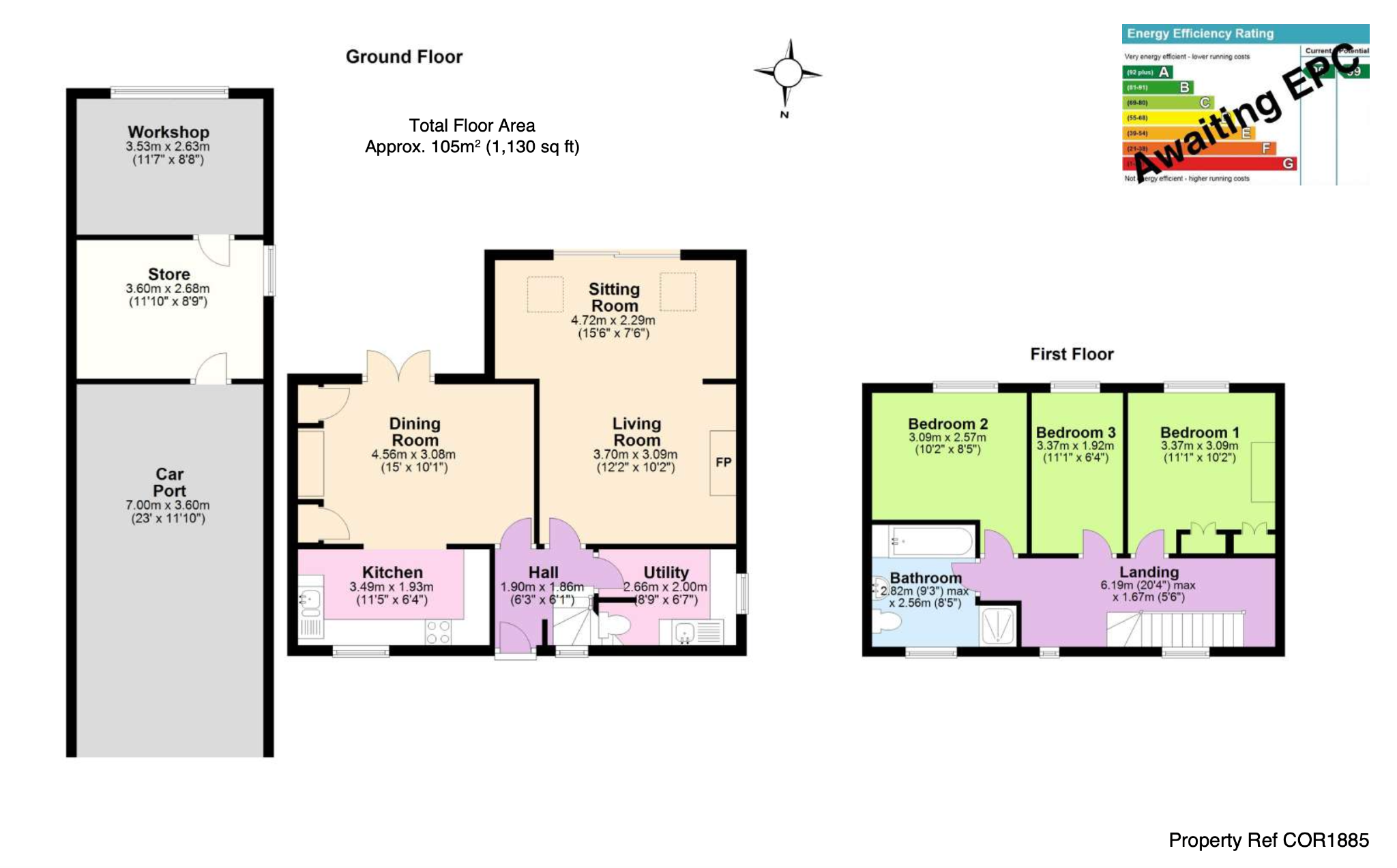- DETACHED FAMILY HOME ON THE SOUTHERN OUTSKIRTS OF CORFE CASTLE
- VIEWS OF THE COUNTRYSIDE TO THE PURBECK HILLS
- WELL PLANNED AND VERSATILE ACCOMMODATION
- SOUTH FACING REAR GARDEN ADJOINING OPEN COUNTRYSIDE AT THE REAR
- LARGE LIVING ROOM/SITTING ROOM
- 3 BEDROOMS
- AMPLE PARKING WITH DOUBLE LENGTH CAR PORT
3 Bedroom Detached House for sale in Wareham
This detached family home is situated on the Southern outskirts of the popular village of Corfe Castle within easy reach of Corfe Common.
The property enjoys views of the countryside to the Purbeck Hills from the first floor and stands on a good sized plot. It offers well planned and versatile accommodation with a South facing garden adjoining open countryside at the rear. There is ample parking, with a double length car port. The store and workshop behind could be converted back into a garage if required.
Constructed during the 1930s and extended at the rear in recent times, the house has cement rendered elevations under a Polite tiled roof.
The quintessential village of Corfe Castle lies at the centre of the Isle of Purbeck and sits to the West of the seaside resort of Swanage (5 miles distant) with its fine, safe, sandy beach and the market town of Wareham a similar distance, which has main line rail links to London Waterloo (approx 2.5 hours). This thriving popular village has the advantage of a regular bus route to Poole and Swanage, Heritage Steam Railway to Swanage, Church, Doctors surgery, primary school, library, several Public Houses, restaurants and village shops.
Living Room 3.7m x 3.09m (12'2" x 10'2")
Sitting Room 4.72m x 2.29m (15'6" x 7'6")
Dining Room 4.56m x 3.08m (15' x 10'1")
Kitchen 3.49m x 1.93m (11'5" x 6'4')
Utility 2.66m x 2m (8'9" x 6'7")
Leading off the entrance hall, the generously sized South facing living room is particularly light with twin South facing velux windows and double glazed sliding doors opening to a paved patio area and rear garden. The sitting room has an ornamental tiled firepace with wood surround. In addition, there is a dining room, which has fitted cupboards and double glazed doors opening to the rear garden. The kitchen is fitted with light units, contrasting workops and integrated gas hob, extractor hood and double electric oven and there is a separate utility room. Both rooms are at the front of the property.
On the first floor there are two good sized double bedrooms and one small double. All have excellent views over the garden to the open countryside and Purbeck Hills to the front. The family bathroom completes the accommodation.
Bedroom 1 3.37m x 3.09m (11'1" x 10'2")
Bedroom 2 3.09m x 2.57m (10'2" x 8'5")
Bedroom 3 3.37m x 1.92m (11'1" 6'4")
Bathroom 2.82m max x 2.56m (9'3" max x 8'5")
The garden at the front is lawned, bound by mature hedging and driveway leading to double length car port, with store and workshop behind. The South facing garden at the rear is predominantly lawned with a paved patio and vegetable patch. It is bound by a mix of hedging and fencing and joins open countryside at the rear.
Car Port 7m x 3.6m (23' x 11'10")
Store 3.6m x 2.68m (11'10" x 8'9")
Workshop 3.53m x 2.63m (11'7" x 8'8")
Council Tax Band E - £3,157.33 for 2025/2026
Viewing is strictly by appointment through the Agents, Corbens, 01929 422284. The postcode is BH20 5ET.
Property Ref COR1885
Important Information
- This is a Freehold property.
Property Ref: 55805_CSWCC_676231
Similar Properties
3 Bedroom Detached Bungalow | £595,000
Detached bungalow quietly situated in a favoured position close to the Northern outskirts of Swanage. Whilst in need of...
Commercial Property | £595,000
Substantial residence in the heart of the town centre. The ground floor and lower ground floor are arranged as bunkhouse...
House | £595,000
Substantial residence in the heart of the town centre. Ground floor and lower ground floor is arranged as bunkhouse acco...
2 Bedroom Flat | Guide Price £599,950
Immaculately presented penthouse situated in prime location at North Swanage. Commands panoramic views over Swanage Bay...
4 Bedroom Detached Bungalow | £609,950
Detached chalet-style bungalow situated in a semi-rural position towards the end of an unmade cul-de-sac on the southern...
4 Bedroom Detached House | £625,000
Detached family house well situated at the end of a residential cul-de-sac near the southern outskirts of Corfe Castle,...
How much is your home worth?
Use our short form to request a valuation of your property.
Request a Valuation

