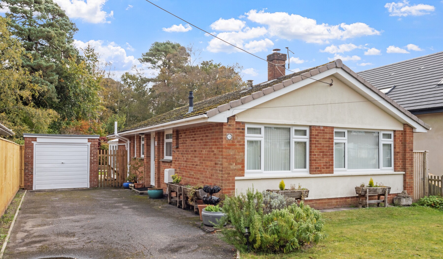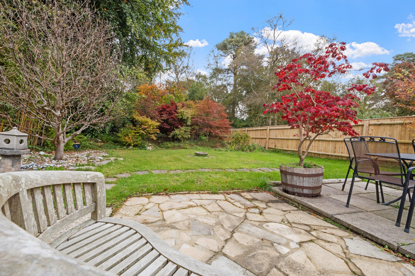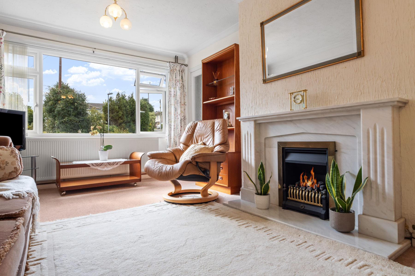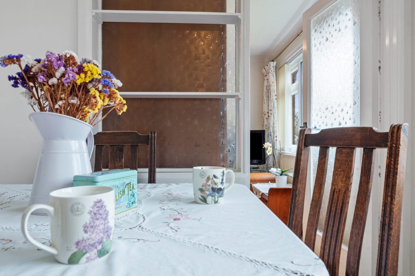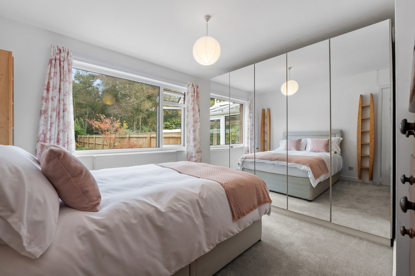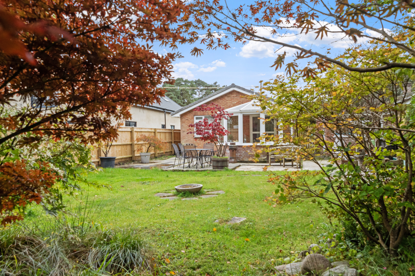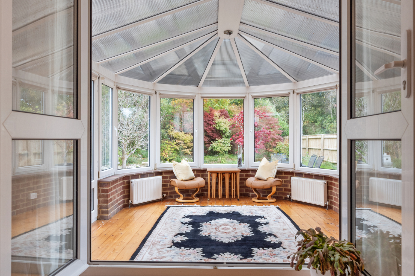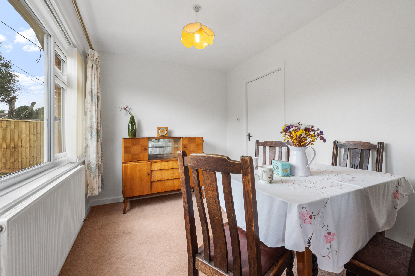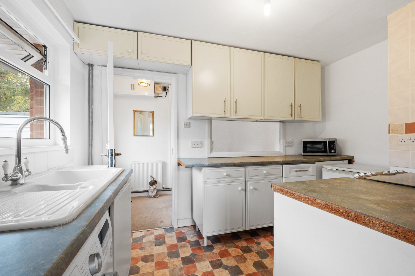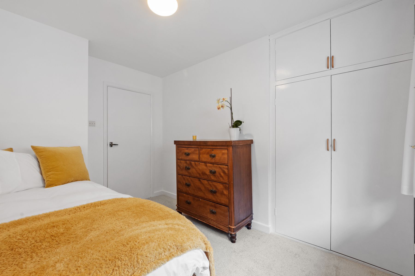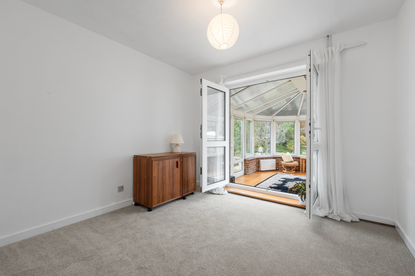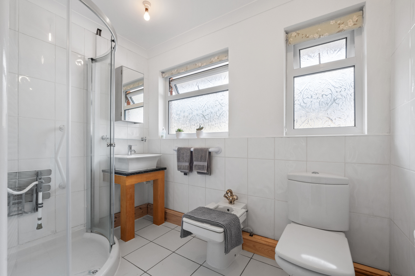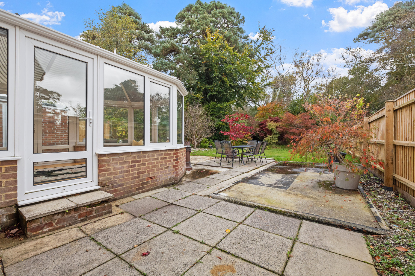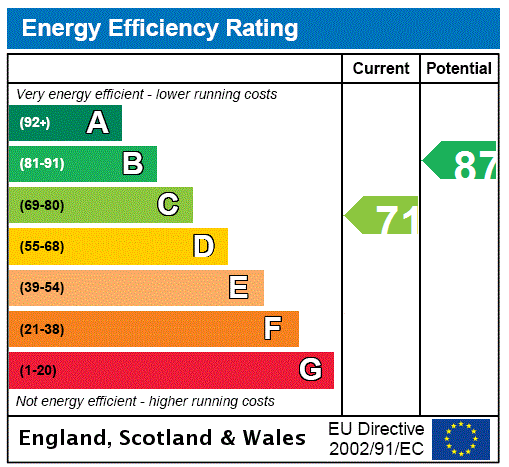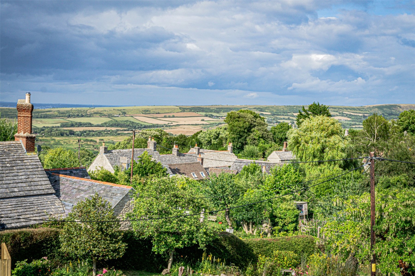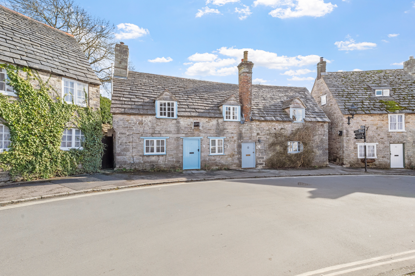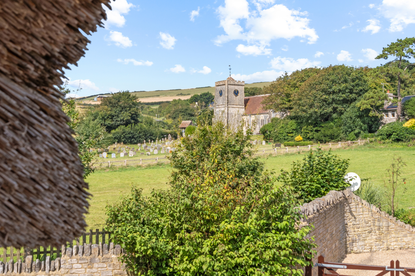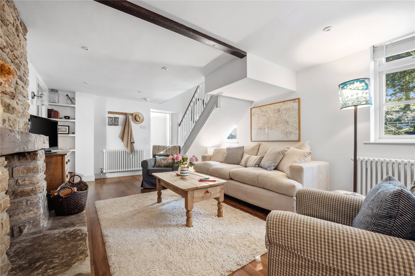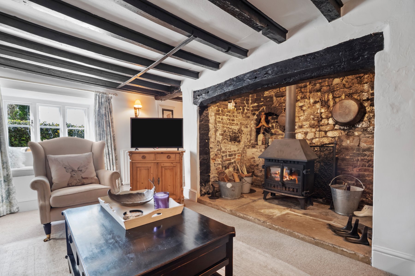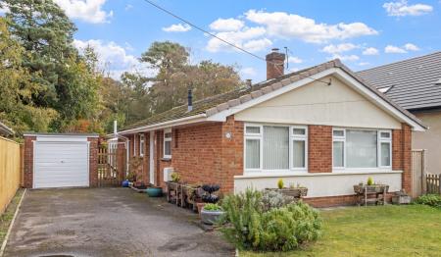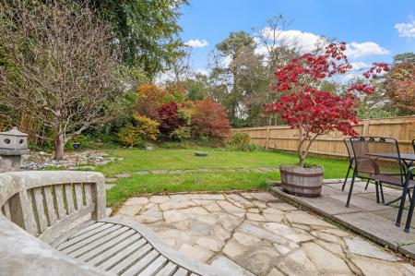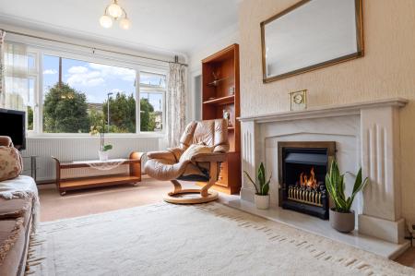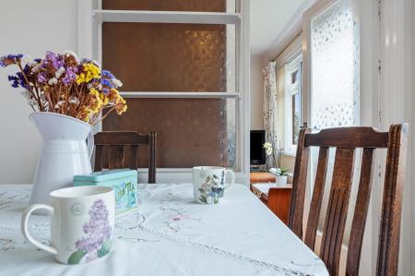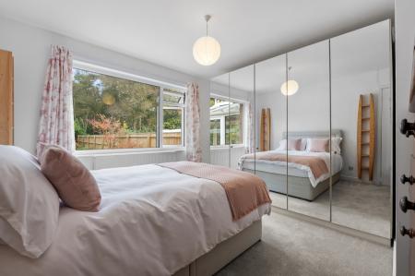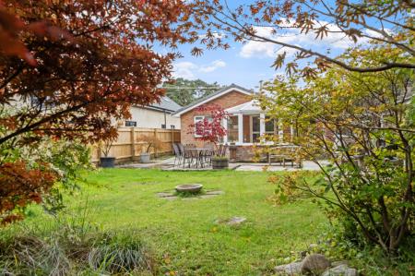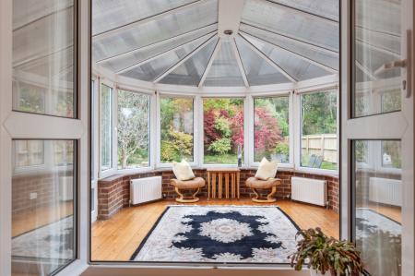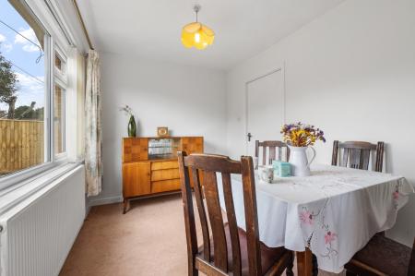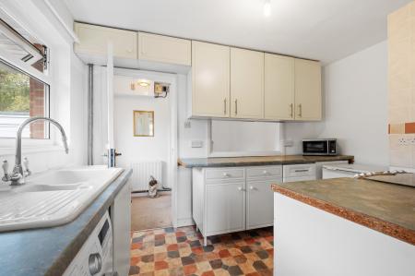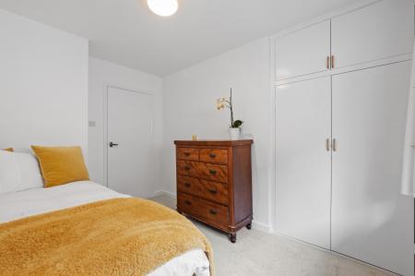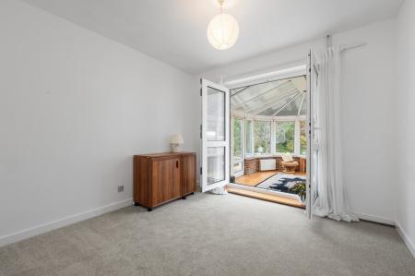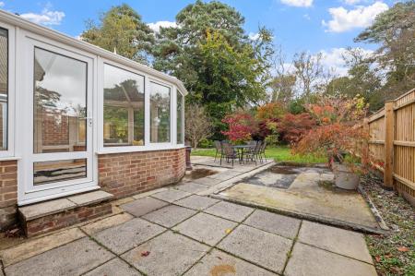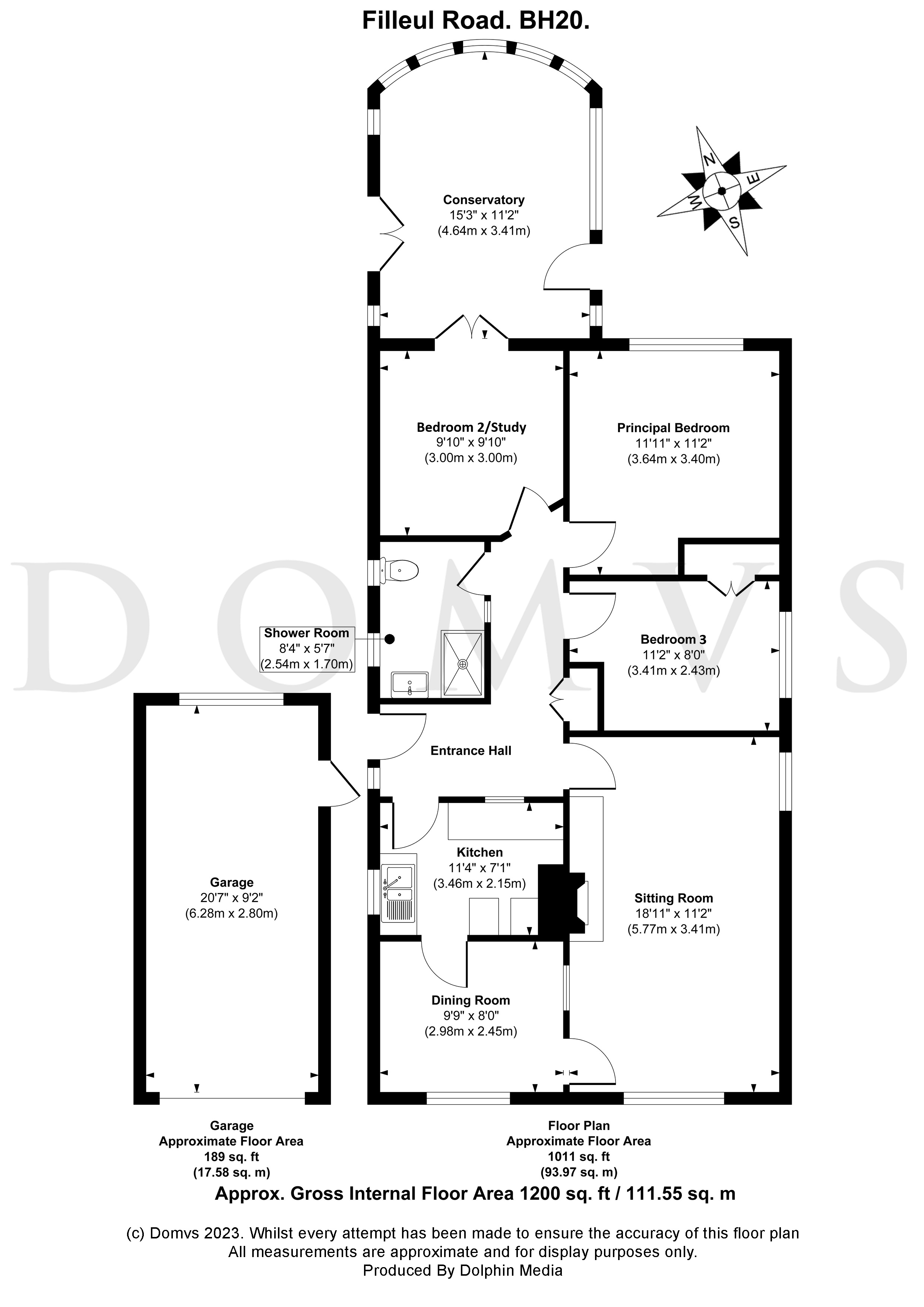3 Bedroom Detached Bungalow for sale in Wareham
For sixty-five years, this delightful bungalow has been a family home, testament to the location with which it sits. Its plot of approximately 1/3 acre, has mature and well-established gardens with its own woodland too! It is time for a new owner to take this bungalow with its homely, well-loved vibe and breathe some new life into it. With passion and planning, this could be totally reimagined into a modern contemporary home.
The front door opens into the HALLWAY, where there is a cloaks cupboard, and doors radiate off to the other rooms.
The SITTING ROOM is a light and airy room, with lots of natural light coming from a large window with views to the garden and another window to the side. There is also a fireplace surround, which currently has a gas fire in situ.
Doors go through to the DINING ROOM, and in turn through to the kitchen. This space is generous enough for table and chairs and has a really nice position looking out to the front garden.
The KITCHEN is practical and comfortable. There are a range of matching cupboards and drawers and space for a cooker, fridge and plumbing for a washing machine.
The PRINCIPAL DOUBLE BEDROOM has a glorious view over the carefully tended and loved garden. The second DOUBLE BEDROOM has doors which lead to the conservatory.
The CONSERVATORY has doors out to the rear garden & is a really generous space. It does have heating, so can be used in colder months. The views of the garden are fabulous.
The third BEDROOM is a single sized room with a built in wardrobe.
The modern BATHROOM comprises of a W.C., a bidet, a wash hand basin. There is a corner
shower too.
Outside
The delightful rear garden, clearly has been loved and looked after through the years. There are established shrubs and plants and a lawned area too.
An area of hard standing, could be utilised for a shed, greenhouse, home office, or garden room.
The GARAGE is dated, as expected, but is clean and dry and offers good storage and workshop space that has its own electrical supply and natural light from the rear window.
The drive has ample space for parking.
Location
Filleul Road is a sought-after road in the village of Sandford. Its location, close to amenities, the local primary school and super woodland walks, makes it extremely popular with families and retirees alike. Located in a quiet area close to Wareham Forest and its extensive walks, the property has easy access to the facilities of the village of Sandford, the riverside town of Wareham and Poole/Bournemouth. The nearest mainline station on the Weymouth to Waterloo line is at Wareham. The very popular Sandford St Mary's Primary school is within walking distance and the property is located within the catchment area of Lytchett Minster and The Purbeck Schools.
Directions
Use what3words.com to navigate to the exact spot. Search using: chatting.engineers.rhino
NO CHAIN
Detached bungalow in quiet location
A "doer-upper" to make your own
Scope to extend subject to planning
Good-sized garden
Close to Wareham Forest and its superb walks
Close to the Jurassic Coast and beaches
ROOM MEASUREMENTS Please refer to floor plan.
SERVICES Mains drainage, electricity & gas. Gas central heating.
LOCAL AUTHORITY Dorset (Purbeck) Council, tax band D.
BROADBAND Standard download 5 Mbps, upload 0.7 Mbps. Superfast download 37 Mbps, upload 8 Mbps. Please note all available speeds quoted are 'up to'.
MOBILE PHONE COVERAGE O2. For further information please go to Ofcom website.
TENURE Freehold.
LETTINGS Should you be interested in acquiring a Buy-to-Let investment, and would appreciate advice regarding the current rental market, possible yields, legislation for landlords and how to make a property safe and compliant for tenants, then find out about our Investor Club from our expert, Alexandra Holland. Alexandra will be pleased to provide you with additional, personalised support; just call her on the branch telephone number to take the next step.
IMPORTANT NOTICE DOMVS and its Clients give notice that: they have no authority to make or give any representations or warranties in relation to the property. These particulars do not form part of any offer or contract and must not be relied upon as statements or representations of fact. Any areas, measurements or distances are approximate. The text, photographs (including any AI photography) and plans are for guidance only and are not necessarily comprehensive. It should not be assumed that the property has all necessary Planning, Building Regulation or other consents, and DOMVS has not tested any services, equipment or facilities. Purchasers must satisfy themselves by inspection or otherwise. DOMVS is a member of The Property Ombudsman scheme and subscribes to The Property Ombudsman Code of Practice.
Important Information
- This is a Freehold property.
Property Ref: 654488_WAM240033
Similar Properties
Kingston, Corfe Castle, Dorset
2 Bedroom Terraced House | Offers Over £450,000
Owners say, "We fell in love with the cottage the moment we saw it. It’s so pretty and inviting. Whether in the win...
3 Bedroom Semi-Detached House | Guide Price £450,000
Owner says, "Stepping out of the front door and seeing Corfe Castle straight ahead has been just magical. Being right in...
Harmans Cross, Swanage, Dorset
2 Bedroom Detached Bungalow | Offers Over £450,000
Owner says, “Waking up to views across the valley and the hills beyond is a magical way to start the day”.Free...
2 Bedroom Terraced House | Guide Price £465,000
Owner says, 'We have so enjoyed our time in this wonderful part of the world and our delightful character cottage'.Freeh...
2 Bedroom Detached House | Guide Price £475,000
Owner says, "One of our favourite memories of spending the weekend at the cottage is walking back from Lulworth Cove aft...
2 Bedroom Terraced House | Guide Price £475,000
Owners say, "We've loved being part of the village community and having the beautiful surrounding countryside on our doo...
How much is your home worth?
Use our short form to request a valuation of your property.
Request a Valuation

