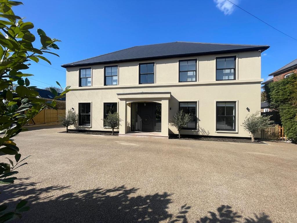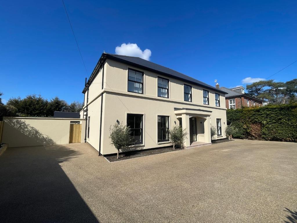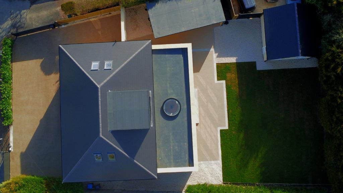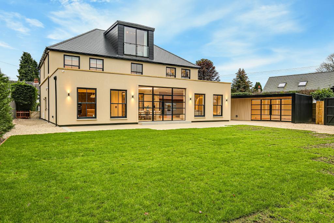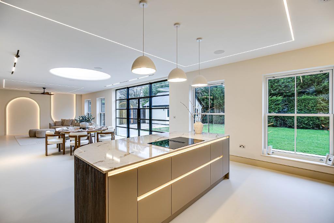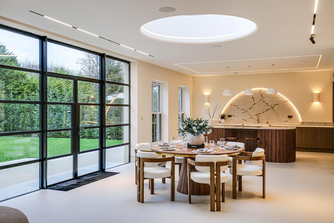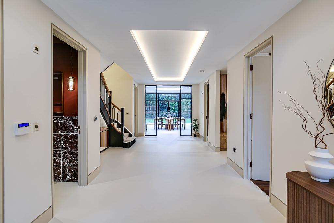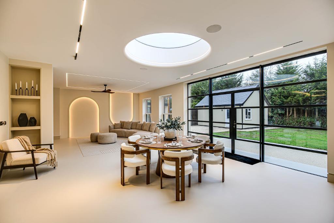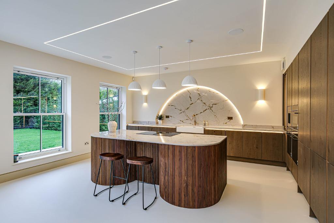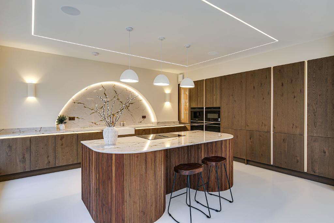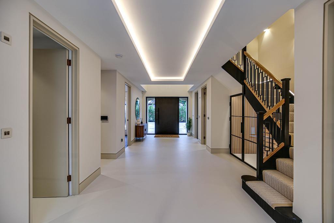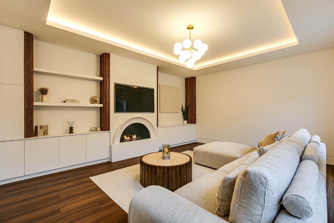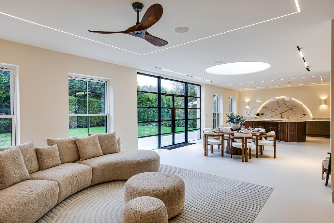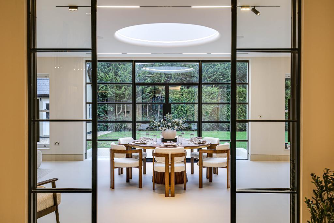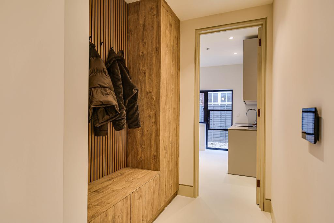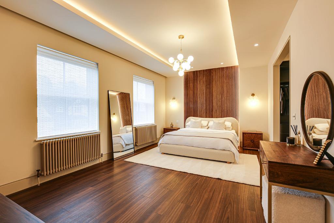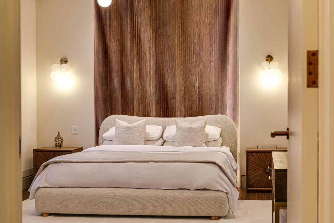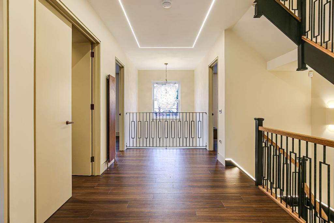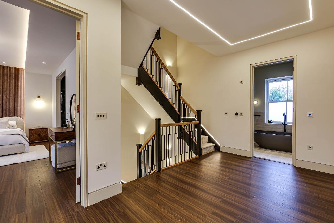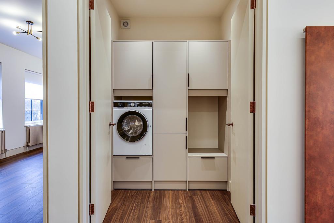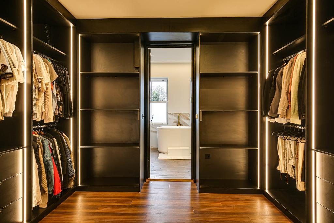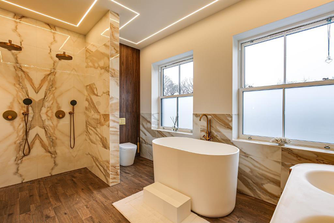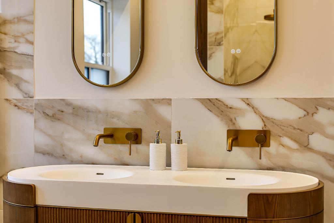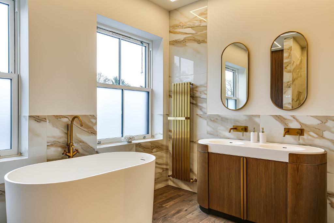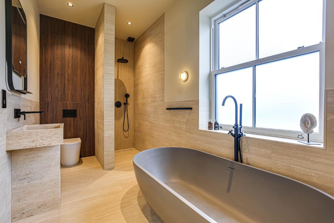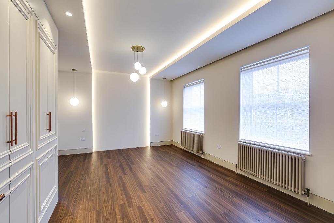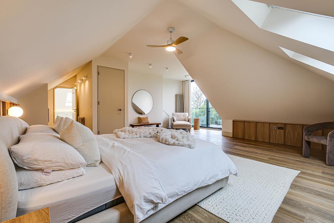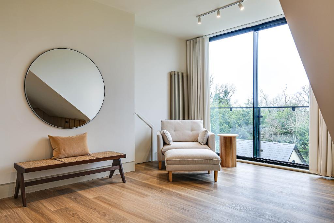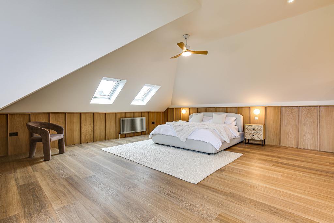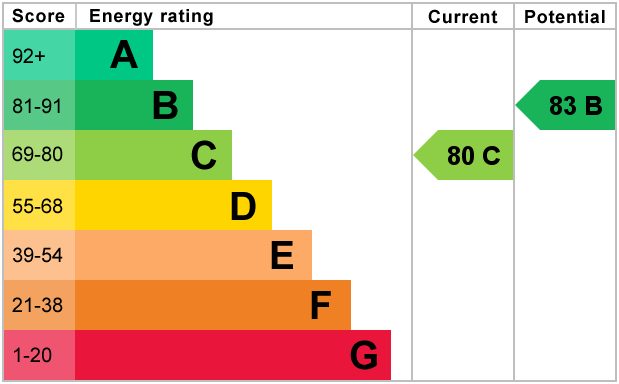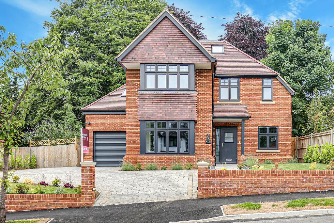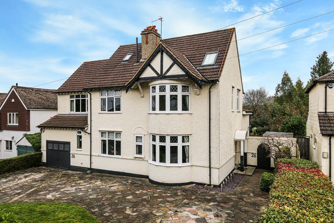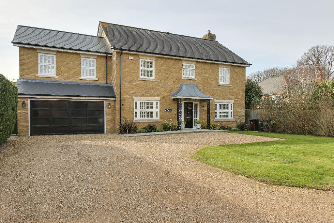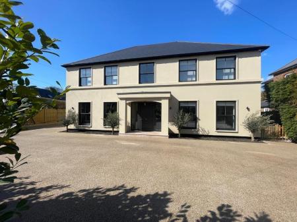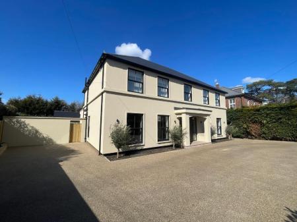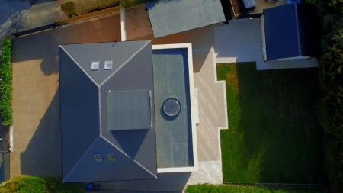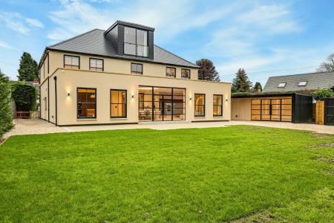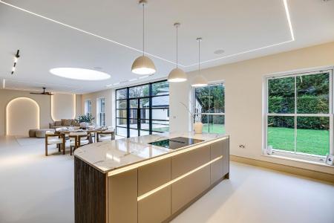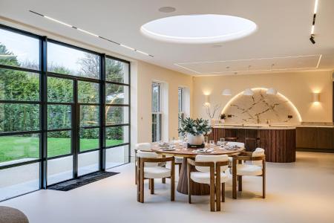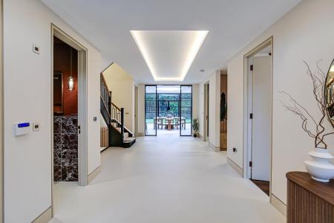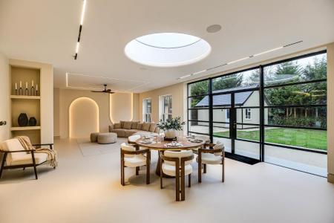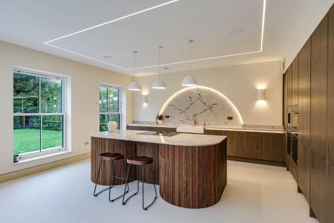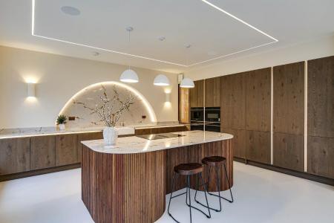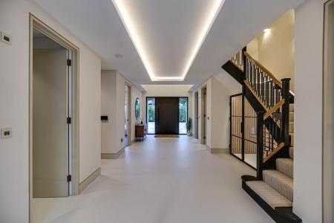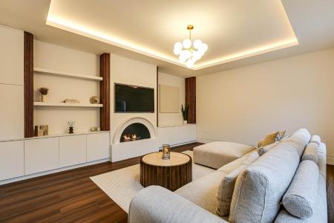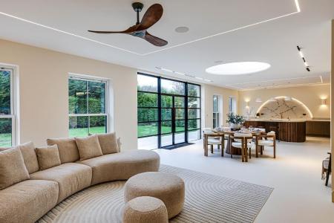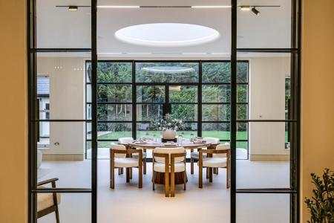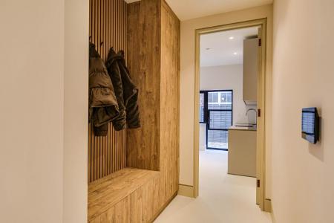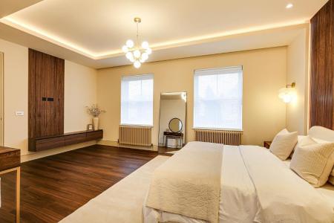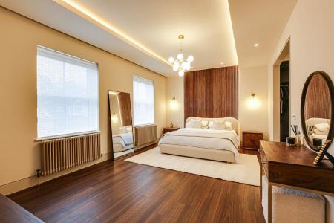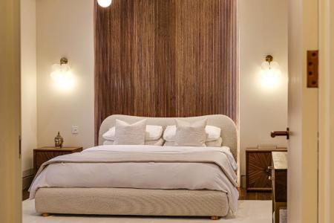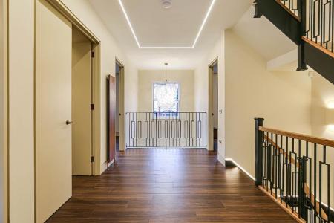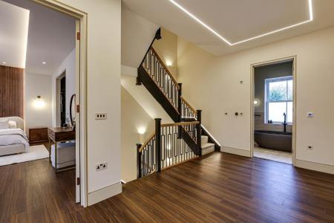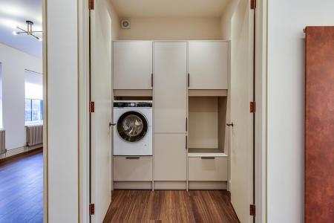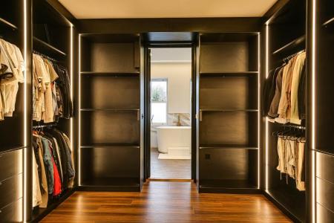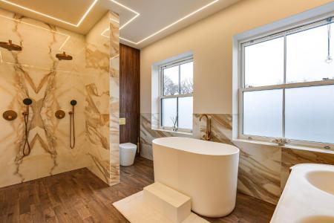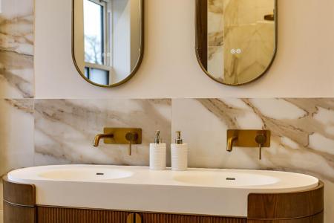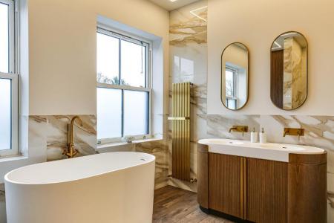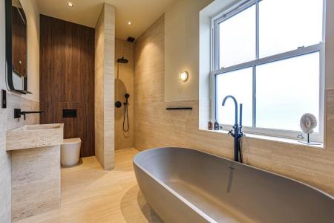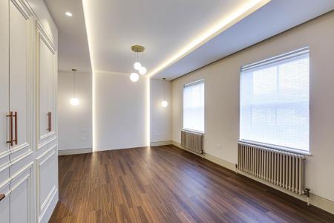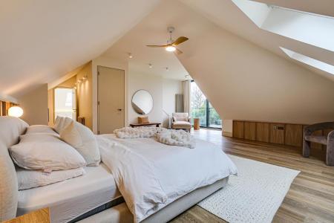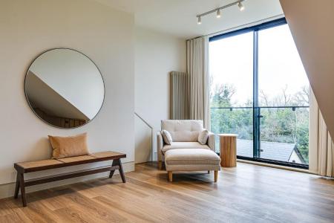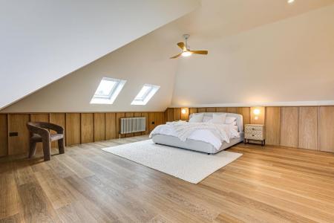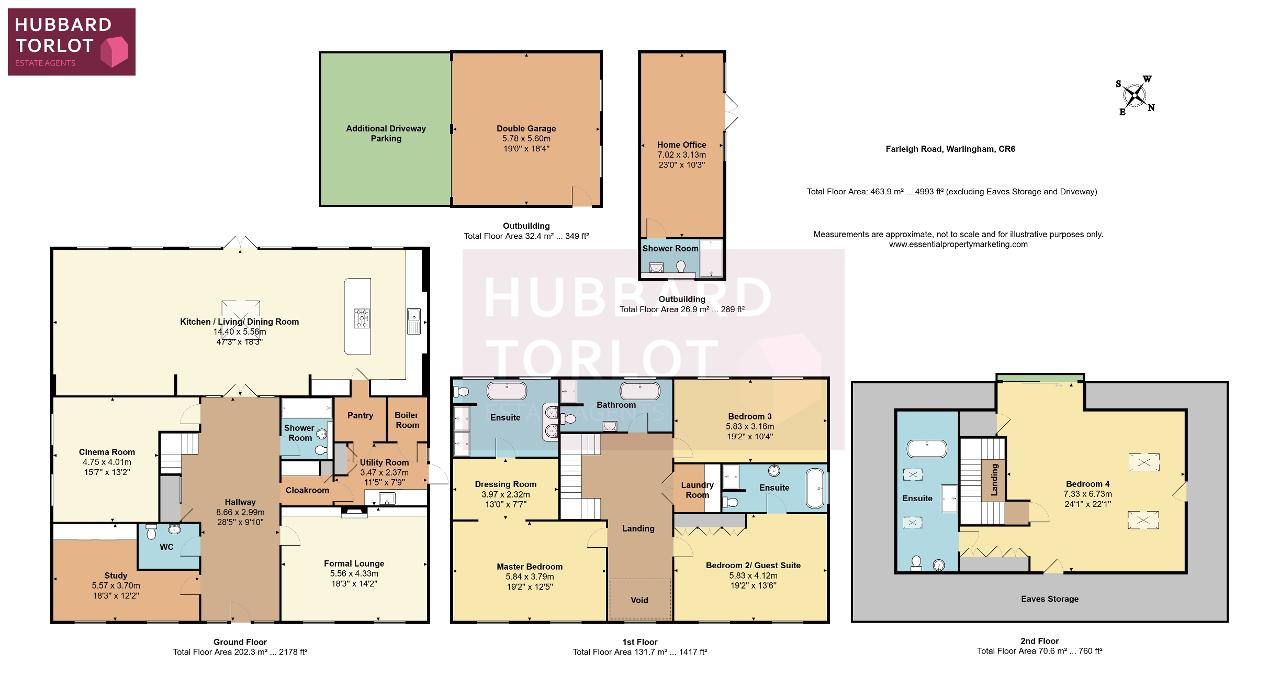- Fabulous Renovated Detached Home
- Accommodation in Excess of 5000'
- 4 Superb Sized Reception Rooms
- 6 Magnificent Bathrooms
- 4/5 Double Bedrooms & Fitted Furniture
- Bespoke 'Nolte' Kitchen/Diner/Family
- Detached Gym/Home Office
- Double Garage & South West Facing Garden
- Secure Electronic Sliding Gates
5 Bedroom Detached House for sale in Warlingham
Council tax band: G
Hubbard Torlot are pleased to present to the market this bespoke and fabulously renovated & extended imposing detached home, where no leaf has been left unturned and the exact attention to detail is apparent upon inspection. There many features are countless with quality, bespoke and up to the minute fitments and furniture throughout. 'Olive House' occupies a corner plot positioned on the corner of a quiet lane which leads into open fields and pleasant walks. Double sets of sliding electric gates with intercom system provide a secure 'in and out' carriage driveway. Beyond the gates is an impressive driveway finished in permeable resin, secluded by attractive iron fencing and mature laurels. Entrance to the property is via the large, bespoke steel front door with keyless door entry via smartphone, fingerprint and keyless recognition, opening to the most impressive hallway with vaulted ceiling and wonderful bubble chandelier, black wrought iron balustrading with oak handrails glass crittle enclosure to wine store making great use of the understairs area. The reception rooms to this floor are vast and all of fantastic sizing to include an impressive formal lounge with bespoke cabinetry and shelving, recessed tv unit and lighting along with unique arched bio ethanol fireplace. There is a great sized office with attractive bespoke cabinetry. Additional reception room/ground floor bedroom if desired being a fantastic size with underfloor heating and bespoke led ceiling lighting. The hub of the home being an absolute master piece of this fine property is the amazing kitchen/dining/living space, fitted with an individual and bespoke range of 'Nolte' units to include quality 'Siemens' appliances which includes 2 dishwashers, large resin butlers style sink, espresso machine, fridge and freezer, vented induction hob, 2 smart ovens and compact oven with microwave. This room is complemented with recessed quartz lighting, wall lighting and hanging pedants over the large island unit making this an ideal family/entertainment space. To the centre of this room is the impressive dining area with a unique circular roof light with curved bespoke coving complemented with a 'Halo' effect led light. Full height black crittall doors lead to the large entrance hallway. Finally and completing this wonderful room is a calm living area with views over the rear garden enjoying once again bespoke cabinetry, a warm cashmere and walnut veneered wood decor with arched led wall additions. A hidden door leads to a fully fitted pantry which in turn leads through to a wonderful utility room. This room is ready for the family to hide away all those every day items and includes a washer/dryer, ample storage cupboards and also houses the large plant room to include 2 large hot water cylinders enabling all bathrooms to be used at the same time. A turning staircase leads to the first floor landing, comprising black wrought iron spindles, wall and led lighting and luxurious carpet runner. Once on the first floor the light streams in through the large window creating a warm and light ambience. The master bedroom (being one of 2 possibilities) provides bespoke headboard and media wall, walk through to a walk in wardrobe area and access to the impressive en-suite bathroom to include double smoked oak & Carrera marble resin basins with brushed gold sanitary ware and walnut wood cladding to the w.c area as well as marble effect porcelain tiling to the walls. There is a double shower with 'Lusso' fitments to include a brushed gold rainfall shower. Bedroom 2 has recessed fitted wardrobes, with bespoke coiffured ceiling with led lighting and beautiful hanging pendants creating a great Guest Suite as boasts a further en-suite bathroom with Black Stone bath, travertine effect tiling, stone basin and complimenting taps and fitments.
Bedroom 3 is again a large double with bespoke slatted walnut headboard to include hidden led lighting. The family bathroom again includes quality fitments and a large airy space with dark travertine porcelain tiles, earth stone resin bath with floor standing tap, wall lights and recessed shower niche, along with towel rail and anti mist led mirror. Completing this floor is an amazing laundry room being an addition to the ground floor utility, providing ample space for washing machine and separate drier along with numerous cupboards and storage space in a cashmere finish, a great room to store cleaning products and day to day washing. To the top floor is the overall masterpiece of this home with a serene space, ideal for those looking to tuck themselves away and enjoy the most calm, peaceful and tranquil space of this home.This can be used as the master bedroom suite as affords a large bed area with oak veneered panelling to the walls, bedside wall lights, eaves storage stretching the perimeter, along with a separate sitting area with views from the large full height glass sliding doors with Juliette balcony across the fields to the rear. Separately is the most amazing walk through wardrobe space with fitted wardrobes, the doors having an attractive fluted finish and in turn this leads to the en-suite walk in wet room fitted with the highest range of fitments to include a 'Lusso' fluted stone resin bath tub, floor standing tap and resin stone floor standing basin finished with Carrera marble tiles.
Externally the property boasts a level South West Facing Lawn having been re-laid with a large patio area spanning the width of the property, finished in a high quality permeable resin, matching that of the front driveway. The garden is bordered with mature conifers to enable privacy and seclusion. The garden also boasts a large home gym which can alternatively be used as a home office and presents with up to the minute decor to include slatted panelled cladding with led lights, beautiful black crittall doors and cotton white PU resin floor. The bathroom is finished with high end fitments to include Cassava lime wash brushed walls and copper finished sanitary ware complemented by wood effect fluted tiling to the walls. Separately is a great sized double garage with power, double electrically operated doors and additional driveway for up to 3 further cars.
Noteworthy Features include:
Home Security Alarm System
Luxury Black Sash Windows with white interior
Electrically Operated velux windows with solar blackout blinds
5 External Cameras linked to intercom and mobile phone
All baths are finished in luxurious resin stone and Sanitary 'Lusso Sanitary Ware
Zone controlled underfloor heating throughout the ground floor
Bespoke skirtings and door frames with shadow gaps throughout
Electric underfloor heating to all bathrooms
Sonos ceiling speakers in kitchen & living area
Cotton white resin flooring / Amtico Chevron walnut flooring or quality carpenting throughout
There are numerous amenities on offer in the surrounding and local area including bus services to Warlingham, Croydon and East grinstead, state and private educational establishments including the highly renowned schools of Whitgift, Royal Russell and Trinity along with Warlingham, Riddlesdown Collegiate, Gresham and Atwood primary schools, Warlingham Green with local shops and frequent 403 bus service, numerous mainline railway stations including nearby Upper Warlingham, Caterham and Whyteleafe which provide a fast service to central London. The M25 junction 6 is located at Godstone and offers access to Gatwick and the south Coast.
Important Information
- This is a Freehold property.
Property Ref: 2-58508_687624
Similar Properties
North Down, Sanderstead, Surrey, CR2 9PB
6 Bedroom Detached House | £1,450,000
Hubbard Torlot are delighted to offer to the market this outstanding Brand New modern six bedroom detached family home w...
Arkwright Road, Sanderstead, CR2 0LL
6 Bedroom Detached House | £1,450,000
We are excited to present this exceptionally spacious and beautifully presented six-bedroom detached home, offering mode...
East Parkside, Warlingham, CR6 9PY
4 Bedroom Detached House | £1,425,000
WITH NO CHAIN THIS Impressive detached home occupying a prime position within the highly sought-after Great Park develop...
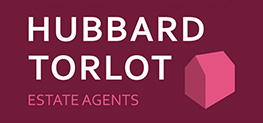
Hubbard Torlot (Sanderstead)
335 Limpsfield Road, Sanderstead, Surrey, CR2 9BY
How much is your home worth?
Use our short form to request a valuation of your property.
Request a Valuation
