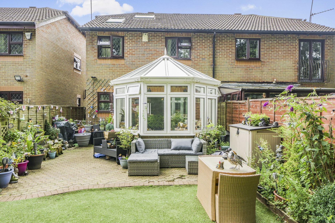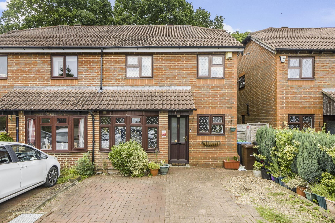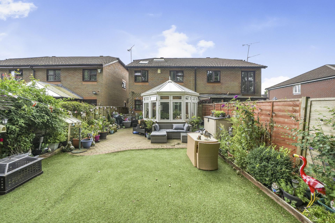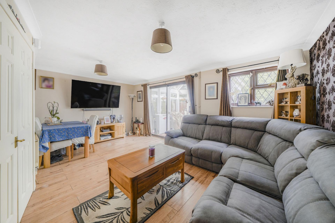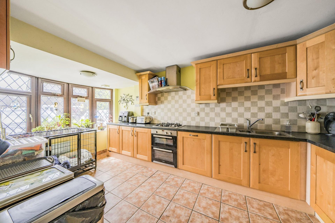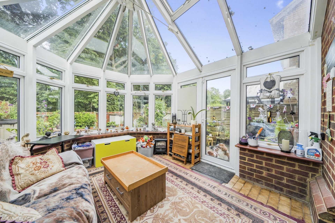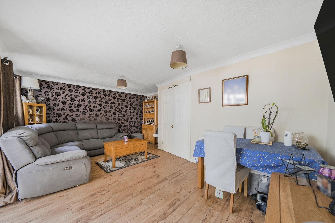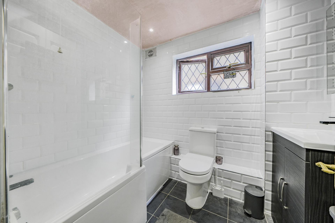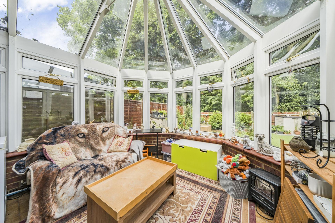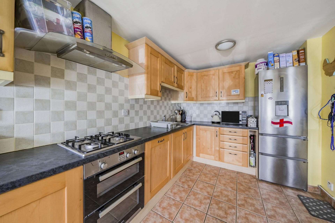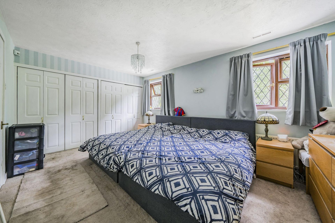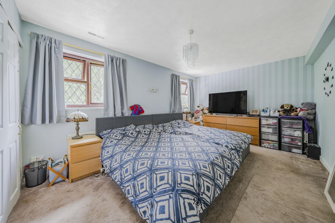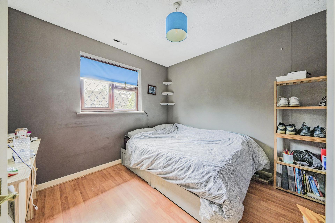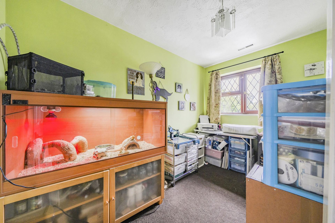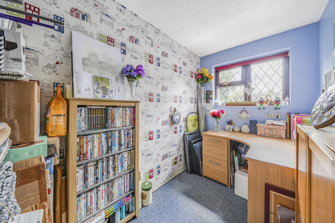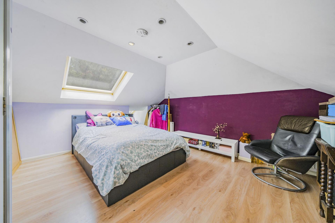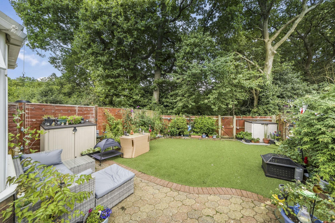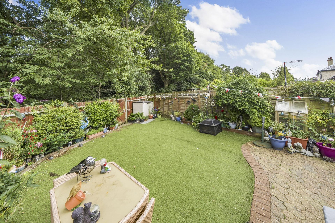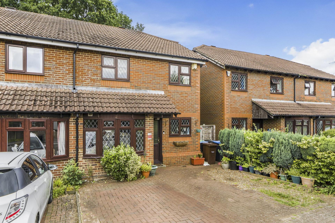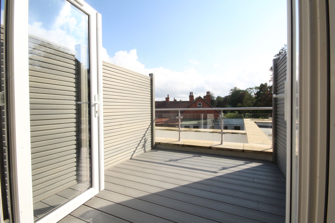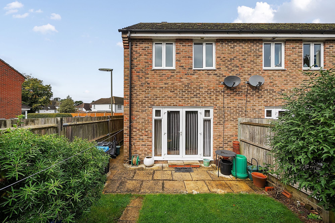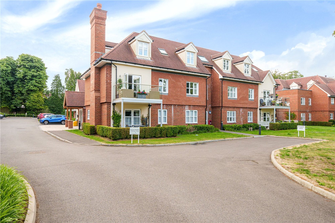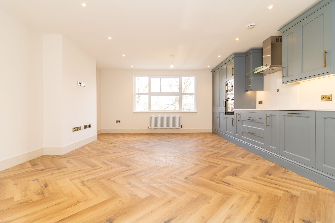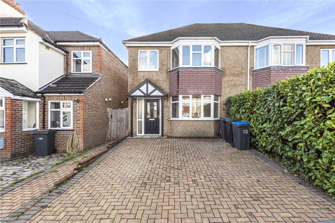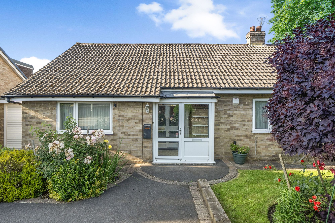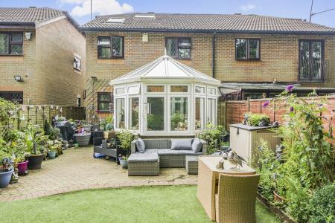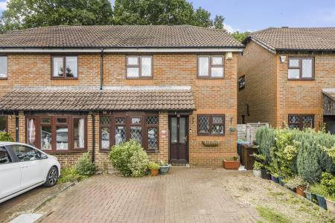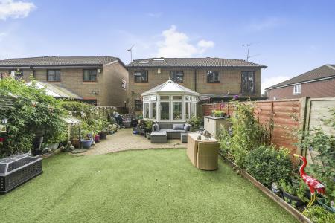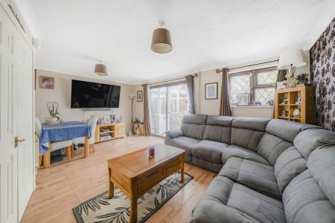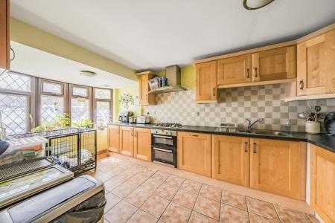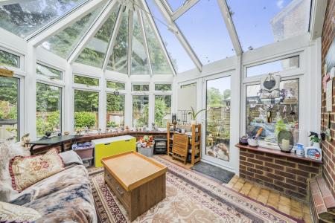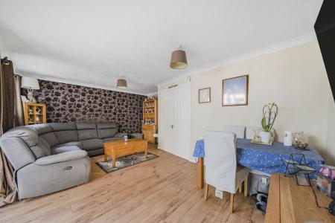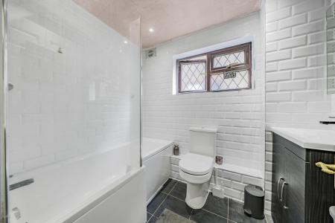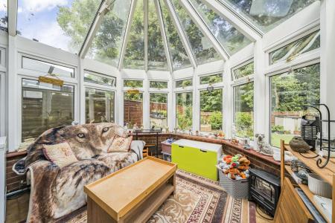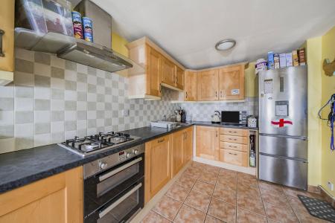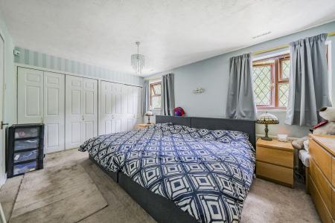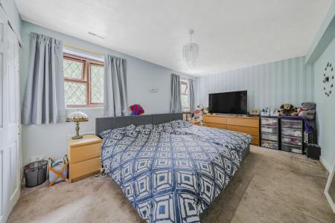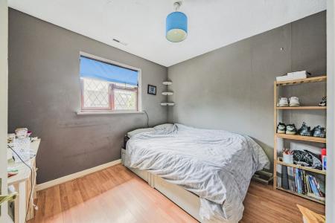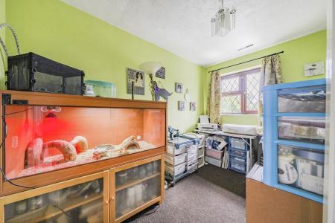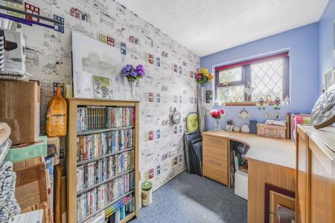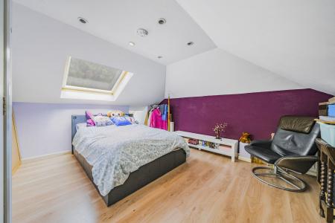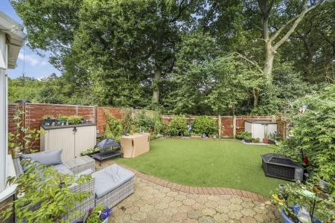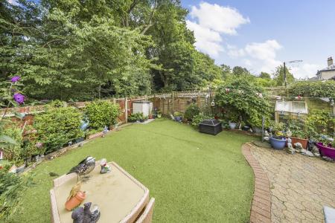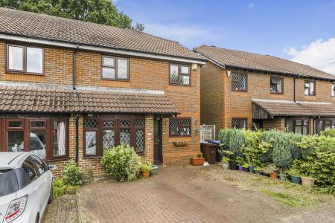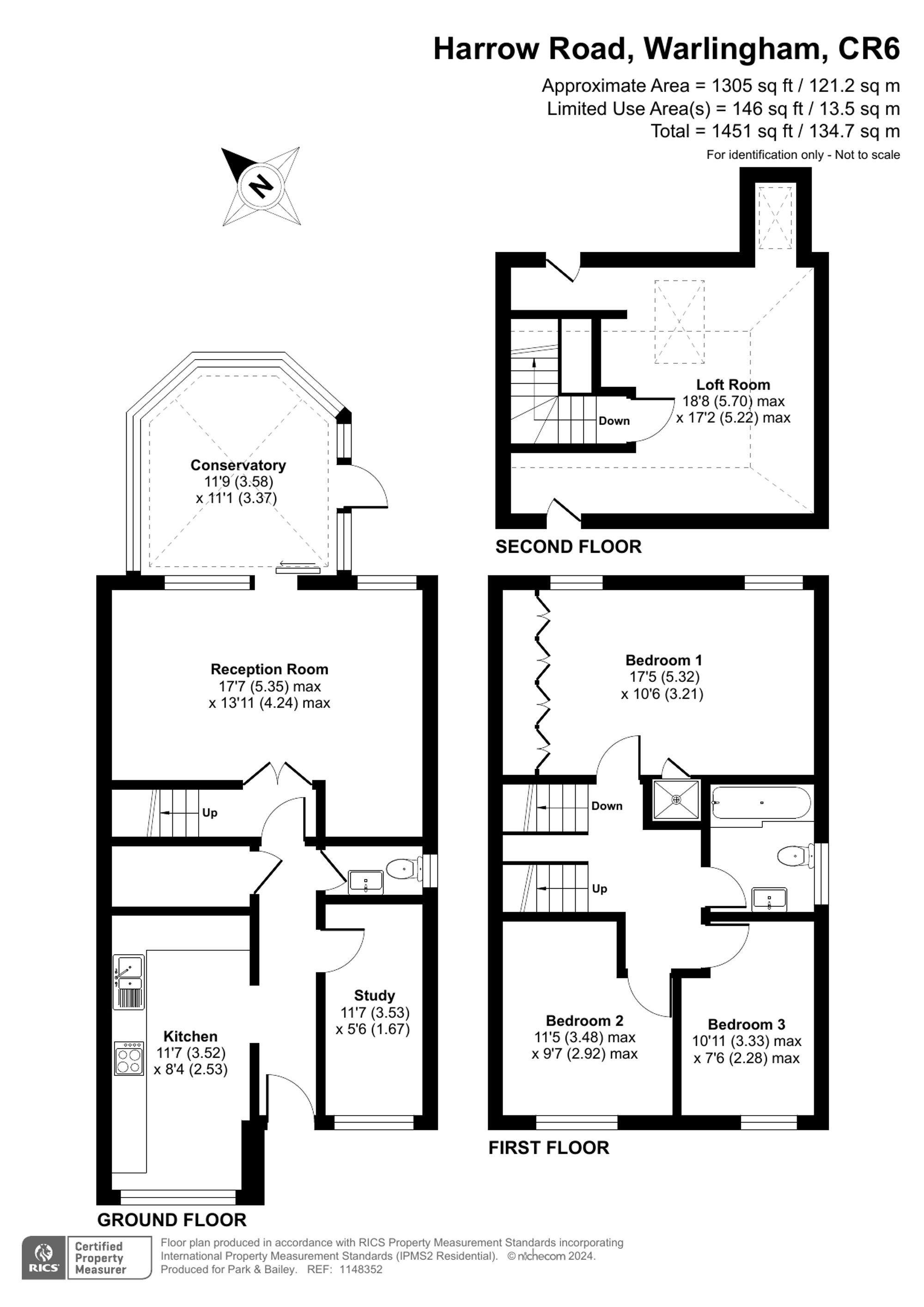- Kitchen/Breakfast Room
- Lounge/Dining Room
- Study
- Off Street Parking
- Garden backing woods
- Four bedrooms
4 Bedroom Semi-Detached House for sale in Warlingham
Welcome to this charming four-bedroom semi-detached family home, a perfect blend of comfort and convenience, designed for modern living.
Ground Floor:
Kitchen/Breakfast Room: The heart of the home, this kitchen/breakfast room fitted with an extensive range of units with work surfaces over.
Study: Ideal for remote working or as a quiet retreat for reading and hobbies, the study offers a versatile space to suit your lifestyle needs.
Downstairs Cloakroom.
Lounge/Dining Room: This expansive room is perfect for family gatherings and entertaining guests. The lounge area flows seamlessly into the dining space, creating an inviting and flexible layout.
Conservatory: A highlight of the property, the double-glazed conservatory offers views of the rear garden. This bright and airy space can be enjoyed all year round, providing an additional living area bathed in natural light.
First Floor:
Master Bedroom: The master suite featuring a full wall of fitted wardrobes offering ample storage.
Second Bedroom: A generously sized room, perfect for children or guests.
Third Bedroom: Another well-proportioned bedroom, adaptable for various uses, from a nursery to a guest room.
Family Bathroom: The family bathroom is beautifully appointed with a modern suite, including a bathtub with overhead shower, wash basin, and WC. I
Additional Features:
Loft/Bedroom: A versatile addition to the home, the loft room can be used as a playroom, extra storage, or even a hobby space, offering endless possibilities.
Exterior:
Rear Garden: The rear garden is a private oasis, perfect for outdoor dining, gardening, and relaxation. It offers a safe and secure environment for children to play and for adults to unwind.
Front Garden & Driveway: The property benefits from a well-maintained front garden and a driveway providing off-road parking.
This delightful semi-detached family home is situated in a sought-after location, close to local amenities, schools, and transport links. It offers a perfect combination of space, style, and functionality, making it an ideal choice for growing families.
Contact Park & Bailey today to arrange a viewing and experience the charm of this beautiful home first-hand.
Energy Efficiency Current: 69.0
Energy Efficiency Potential: 76.0
Important information
This is not a Shared Ownership Property
This is a Freehold property.
Property Ref: b6976494-1b1e-4629-ab34-16e9da2996ff
Similar Properties
2 Bedroom Apartment | Guide Price £499,950
A beautifully presented two double bedroom duplex apartment situated in the heart of the village. The accommodation comp...
Kingswood Lane, Warlingham, CR6
2 Bedroom End of Terrace House | £460,000
Park & Bailey are delighted to present this charming two-bedroom end of terrace home located on Kingswood Lane, Warlingh...
Langton House, Westhall Road, Warlingham CR6 9HF
2 Bedroom Apartment | Offers in excess of £450,000
A beautifully presented two double bedroom top floor apartment situated in the stunning Langton House development.
2 Bedroom Duplex | Guide Price £525,000
A beautifully presented two double-bedroom duplex apartment located in the heart of the village. The accommodation featu...
Clyde Avenue, South Croydon, CR2
3 Bedroom Semi-Detached House | £550,000
A three bedroom semi detached home with additional loft room situated in a popular road close to schools, shops and tran...
Limpsfield Road, Warlingham, CR6
2 Bedroom Detached Bungalow | Guide Price £565,000
A two bedroom detached bungalow with a spacious Lounge, separate Dining room and a conservatory. The property also benef...
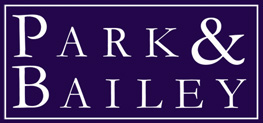
Park & Bailey (Warlingham)
426 Limpsfield Road, Warlingham, Surrey, CR6 9LA
How much is your home worth?
Use our short form to request a valuation of your property.
Request a Valuation
