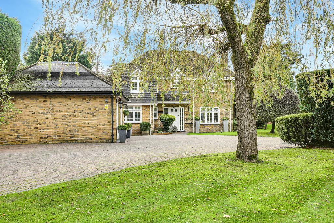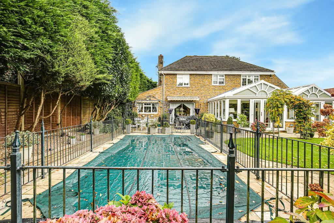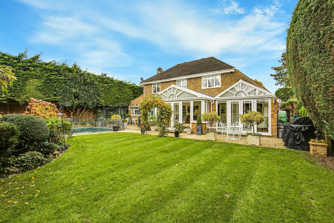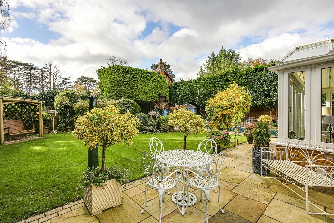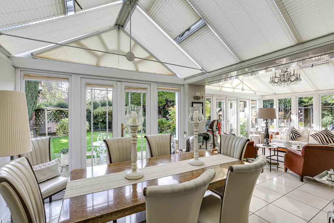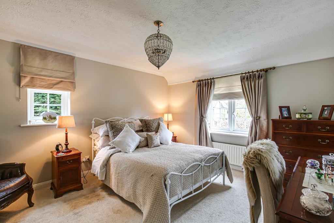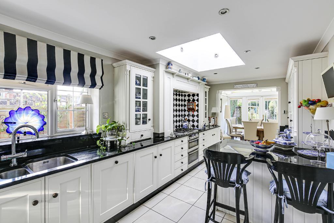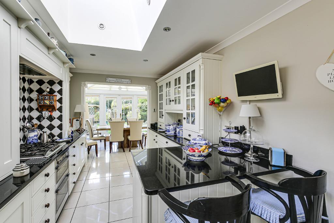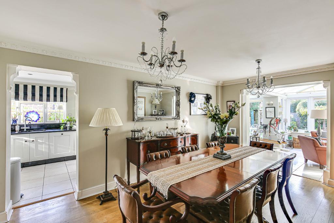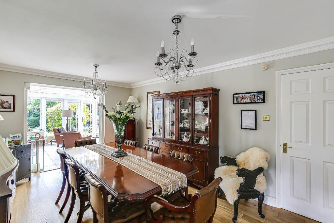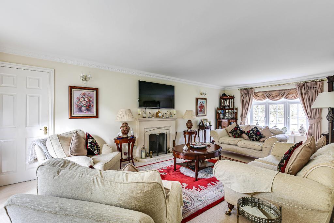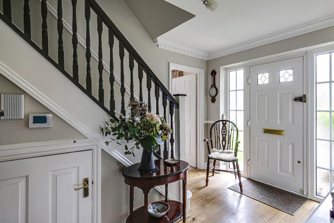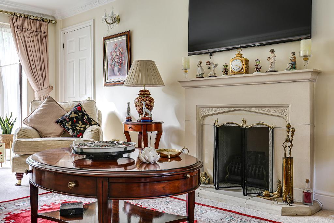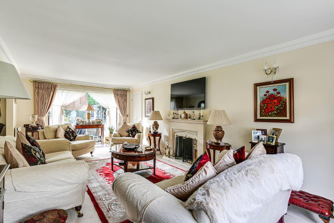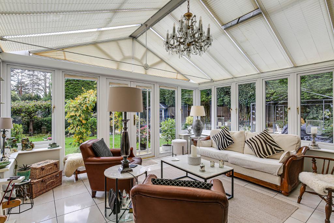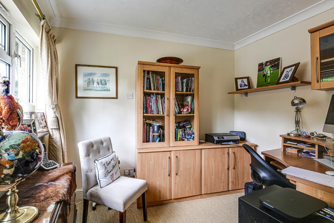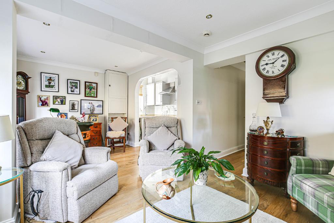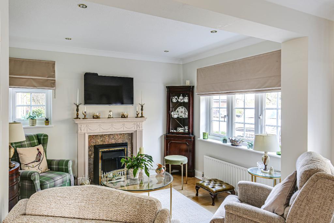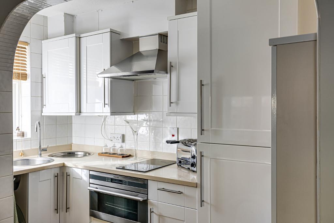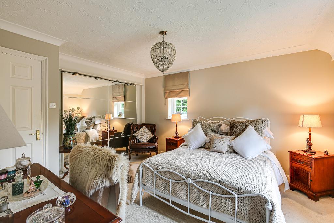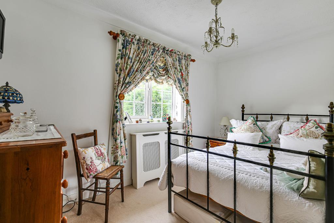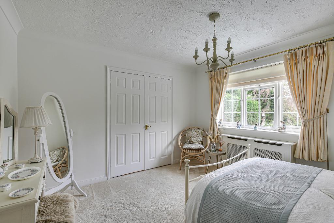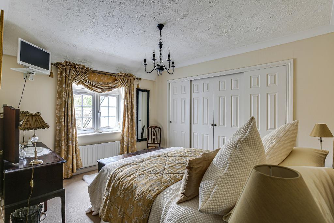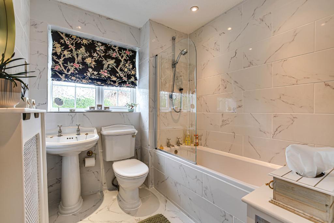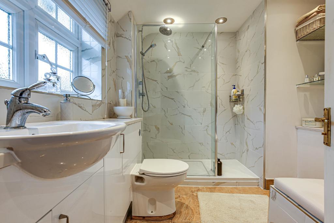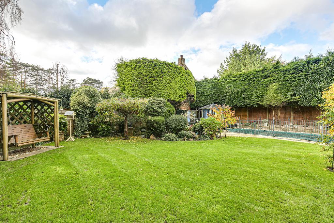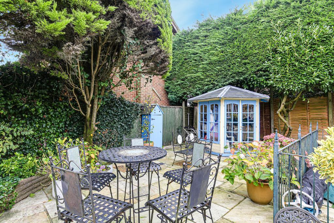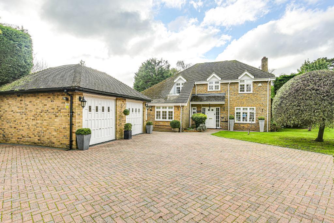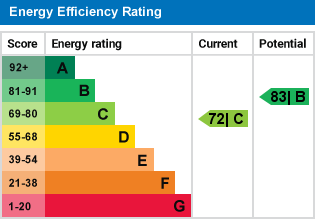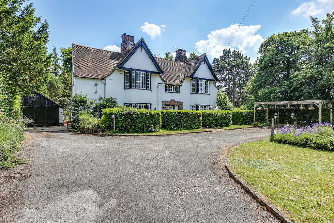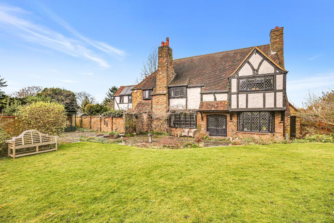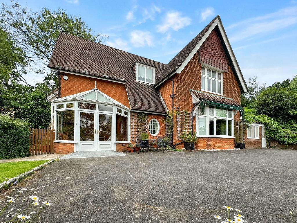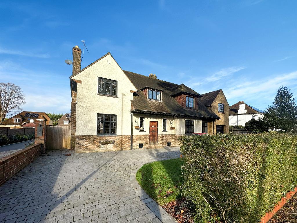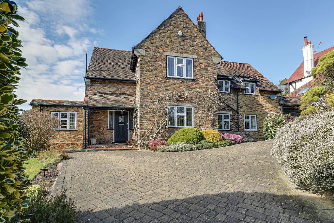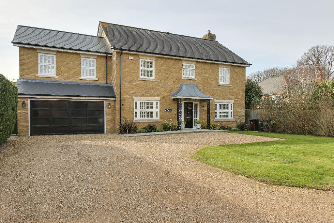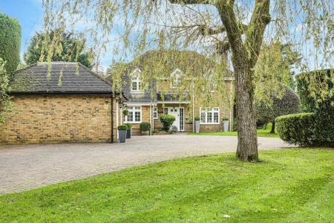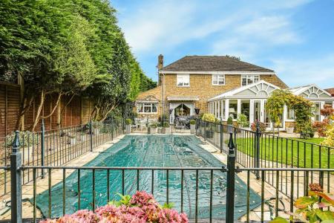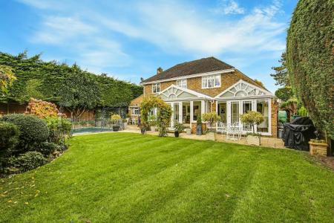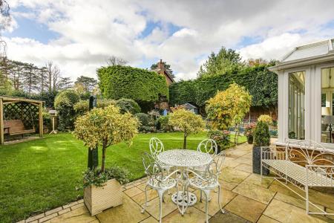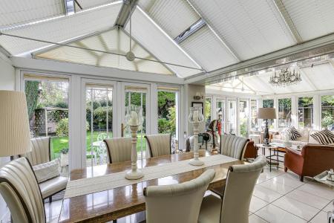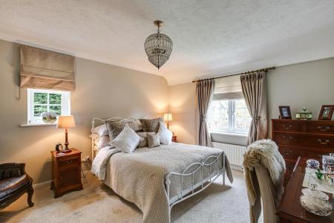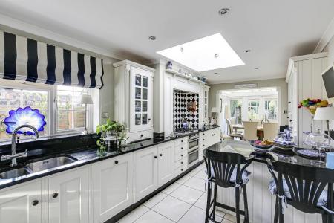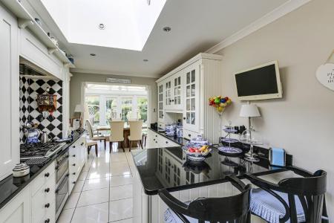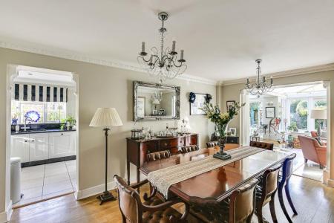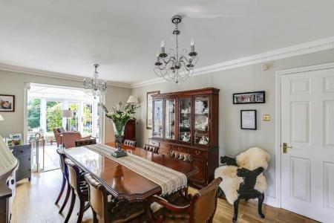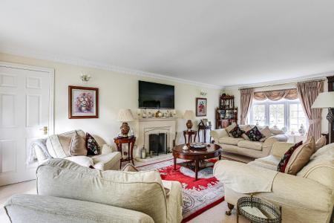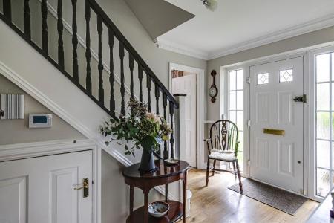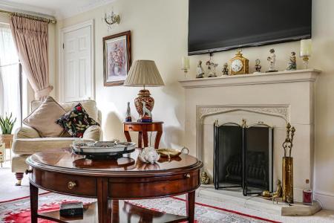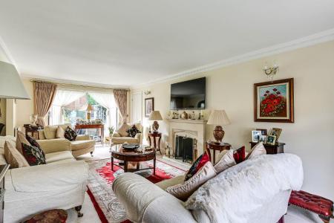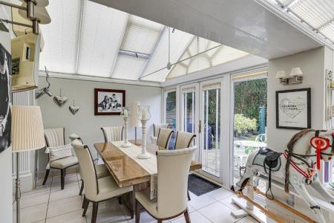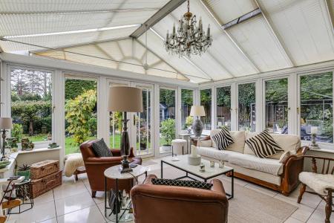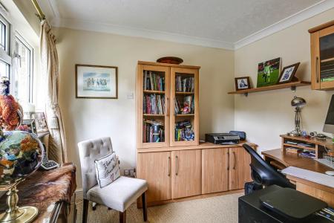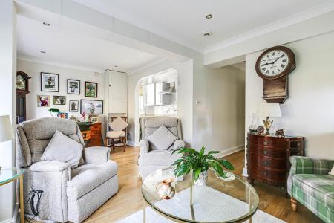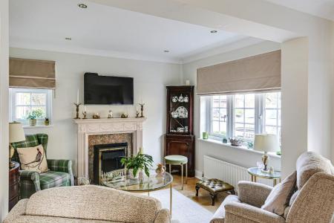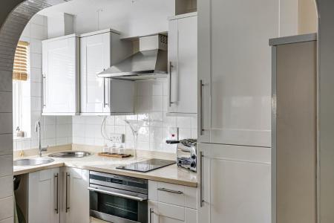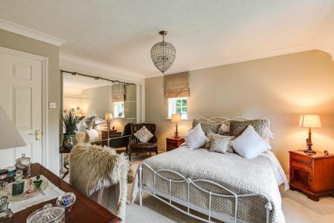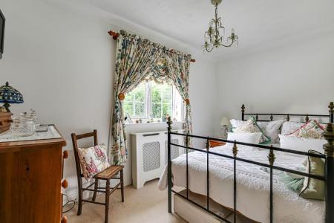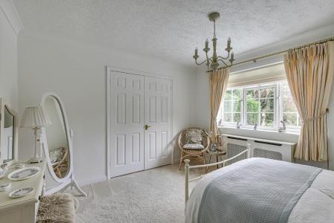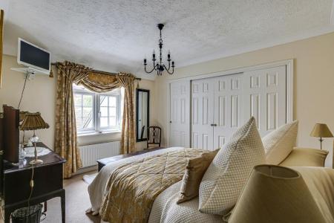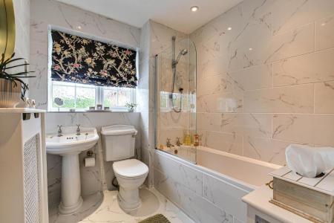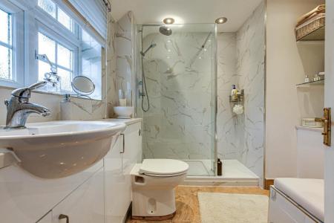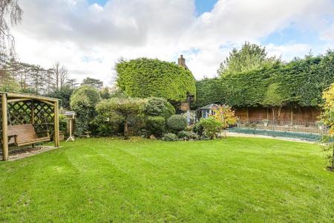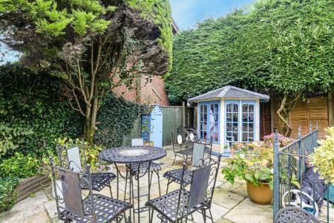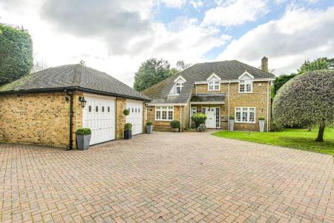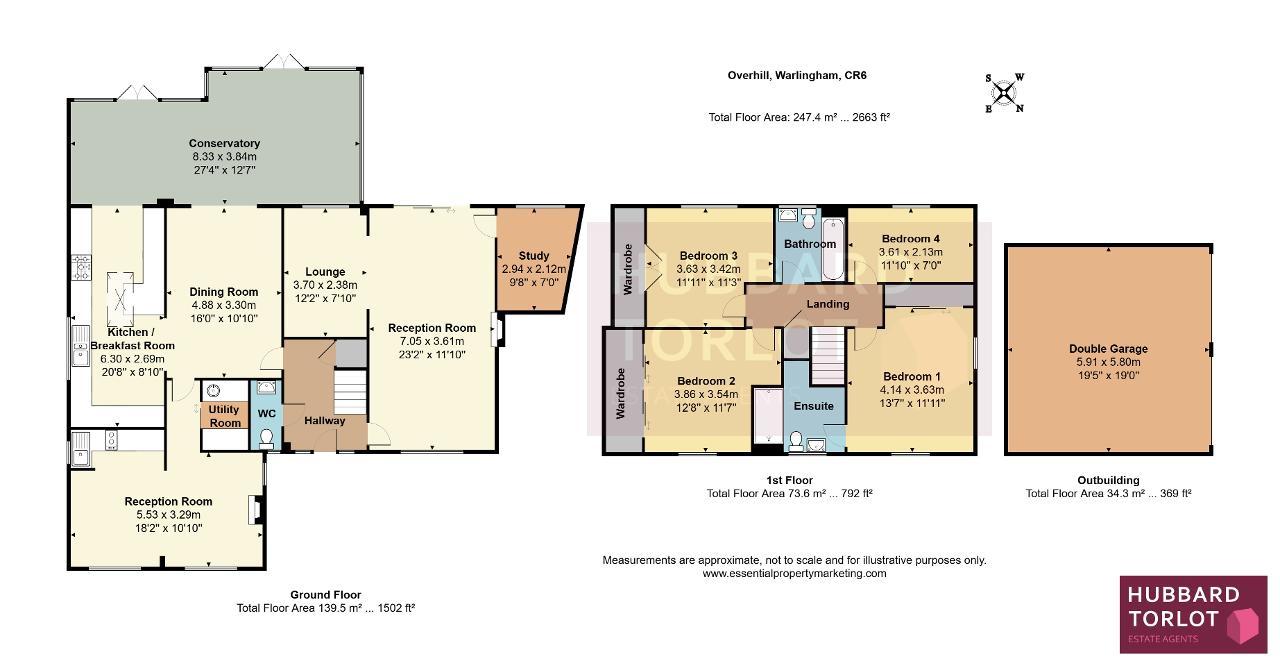- 4/5 Bedroom Detached Home
- Sought After Village Location
- Ground Floor Bedroom Suite/Lounge
- Large Main Lounge & Study/Music Area
- Magnificent Conservatory
- Study, Utility Room & Ground Floor W.C
- 4 Bedrooms & 2 Bathrooms to First Floor
- Detached Double Garage & Large Driveway
- South West Facing Garden & Pool
4 Bedroom Detached House for sale in Warlingham
Council tax band: G
" OFFERS INVITED " Situated in the picturesque village of Warlingham in Surrey, in the cul-de-sac, Overhill is this charming detached family home nestled in a peaceful, tree-lined neighbourhood. This property is ideal for families who appreciate a quiet, green environment without sacrificing accessibility to London and other destinations. Its combination of tranquility and convenience creates an appealing balance for those seeking a blend of countryside ambiance with urban connectivity.
The home beholds a most attractive facade and a wealth of space, featuring four bedrooms, including a luxurious master suite, as well as two modern bathrooms and a total of three toilets. With four separate reception rooms, there"s ample room for entertaining, family relaxation, or quiet retreats. A bright conservatory/orangery adjoins the main living area, inviting plenty of natural light while offering Southerly garden views year-round and makes a superb everyday living area along with space for further dining. The property also includes 4 reception rooms to include a dedicated study, perfect for remote work, and a utility room separate to the kitchen that enhances household functionality.
Entering through an impressive hallway, you"ll find a series of interconnected living spaces with plenty of windows that bathe the interiors in natural light, creating a warm and inviting atmosphere. The kitchen is well-equipped with shaker style units, integrated appliances, generous work surface space, and an instant hot water tap. This makes it not only highly functional but also a beautiful space for meal preparation and casual family living. In addition the dining room currently houses a large dining table and chairs, so is ideal for the larger family, whilst the main lounge enjoys a double aspect with l"shaped seating area and focal fireplace. There is a further lounge which makes a great entertainment lounge with area providing drinks fridge and work top space, or this room is ideal should it be required for extended family as could make a great annexe arrangement with the utility room being easily changed to a further bathroom. Finally to the ground floor is a modern cloakroom.
Upstairs, four spacious bedrooms provide comfort and flexibility, with the master bedroom overlooking the garden and featuring an en-suite bathroom complete with a walk-in shower. Each additional bedroom is adaptable and double in size, suitable for family members or guests, and can be repurposed as a playroom, fitness area, or additional workspace. The thoughtful layout of the upstairs allows family members to enjoy personal space while maintaining a sense of cohesion in the home.
Outside, the property sits on a well-maintained plot with a beautifully landscaped front garden and a spacious, private rear garden. The outdoor area includes a lush lawn, mature shrubbery, and hedging providing the greatest of privacy along with a designated patio ideal for alfresco dining and summer gatherings. A unique feature is the fully enclosed swimming pool with gated surround, which adds an element of luxury and can be enjoyed year-round, with a pool house for pump, heater etc. The double detached garage provides ample storage and secure parking, while a private driveway accommodates multiple vehicles offering an in and out access, grass areas and again mature hedging.
Occupying the most prime address and forming part of the highly desirable 'golden triangle', a name for this small cluster of prestigeous roads within walking distance of Warlingham Village Green is this wonderful detached home, built by 'Messrs Berkely Homes' some 36 years ago. This small cul-de-sac is located off Homefield Road and occupies one of the larger plots with a vast driveway housing a detached double garage providing ample off street parking.
Located in the heart of Warlingham, 6 Overhill benefits from a community-oriented village atmosphere, with Warlingham Green offering charming pubs, local shops, and other amenities. Families will appreciate the proximity to reputable schools such as Warlingham School and Warlingham Village Primary, as well as the area"s beautiful open green spaces. For commuters, the home is conveniently close to Upper Warlingham and Whyteleafe train stations, which offer direct links to London Bridge and Victoria.
Important Information
- This is a Freehold property.
Property Ref: 2-58508_691903
Similar Properties
Arkwright Road, Sanderstead, Surrey, CR2 0LD
5 Bedroom Detached House | £1,300,000
Hubbard Torlot are pleased to bring to the market for the first time in some 50 years arguably the most desired home in...
Croham Manor Road, South Croydon, Surrey, CR2 7BE
5 Bedroom Detached House | £1,195,000
A truly beautiful and highly individual five bedroom detached family home which is set back from the road and within gen...
Westview Road, Warlingham, CR6 9JD
5 Bedroom Detached House | £1,195,000
Hubbard Torlot are delighted to bring to the market this outstanding and substantial five bedroom detached character hom...
Arkwright Road, Sanderstead, Surrey, CR2 0LN
6 Bedroom Detached House | £1,400,000
CHAIN FREE - Located within a favoured residential road and offering particularly impressive accommodation of around 350...
East Hill, Sanderstead, Surrey, CR2 0AL
5 Bedroom Detached House | £1,400,000
Exclusive to Hubbard Torlot is this attractive, detached, well-designed home, located in a prestigious enclave in the he...
East Parkside, Warlingham, CR6 9PY
4 Bedroom Detached House | £1,425,000
WITH NO CHAIN THIS Impressive detached home occupying a prime position within the highly sought-after Great Park develop...
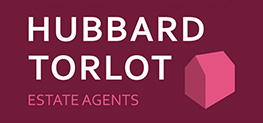
Hubbard Torlot (Sanderstead)
335 Limpsfield Road, Sanderstead, Surrey, CR2 9BY
How much is your home worth?
Use our short form to request a valuation of your property.
Request a Valuation
