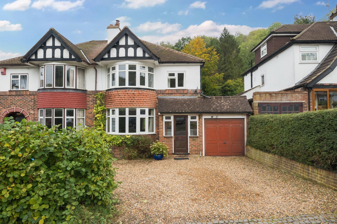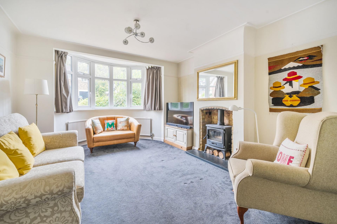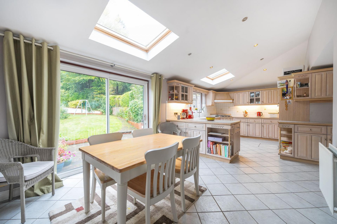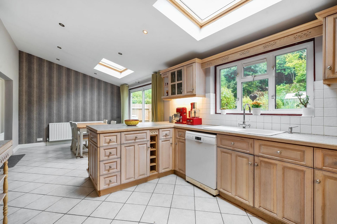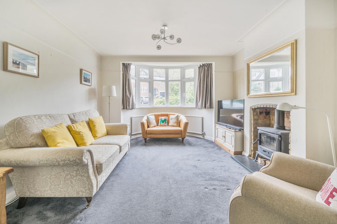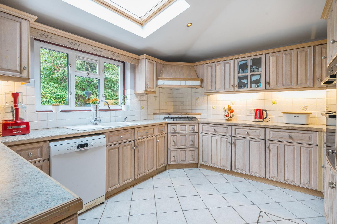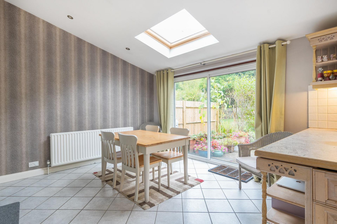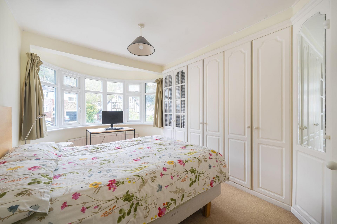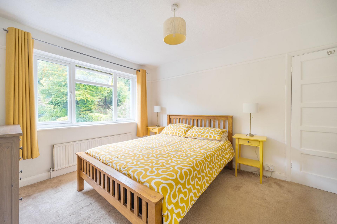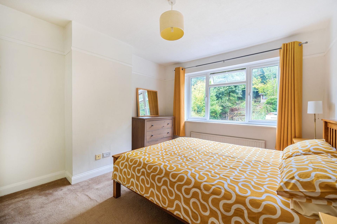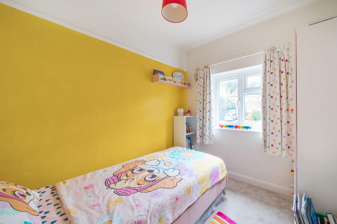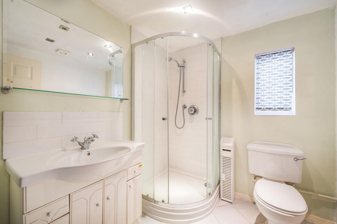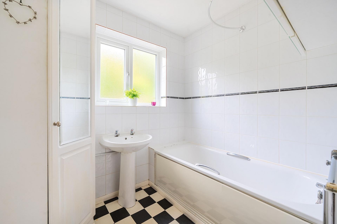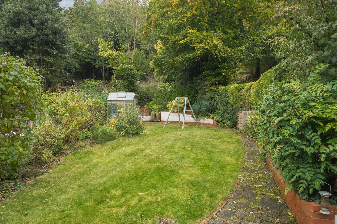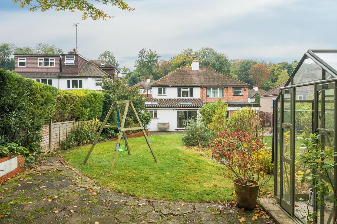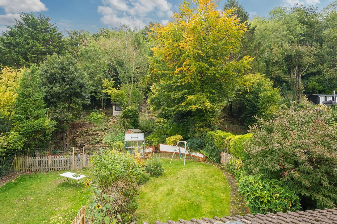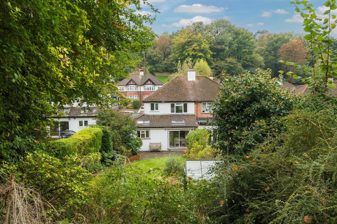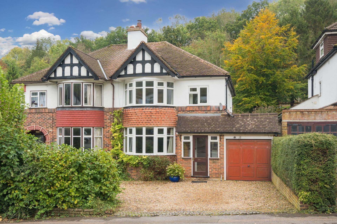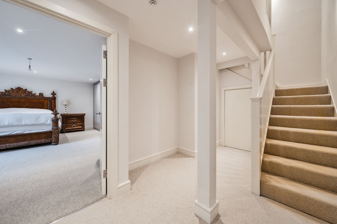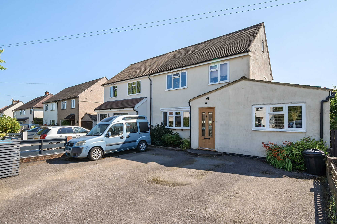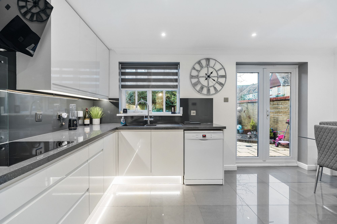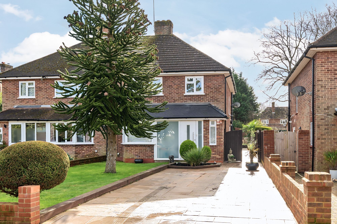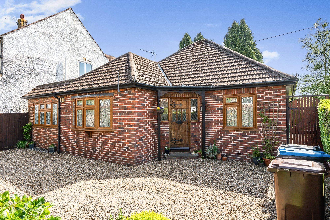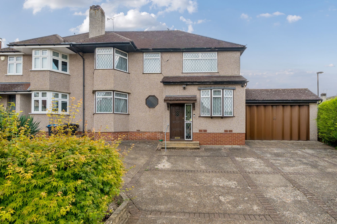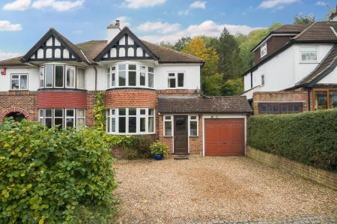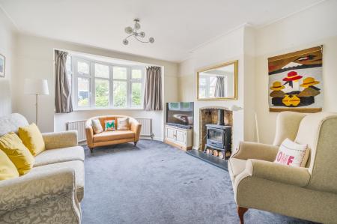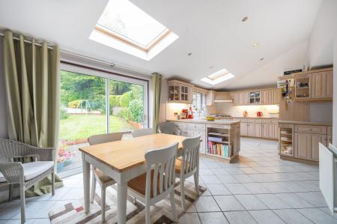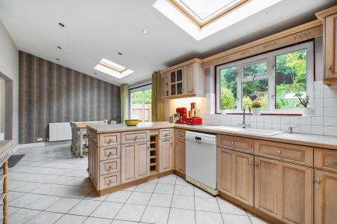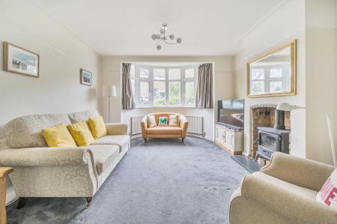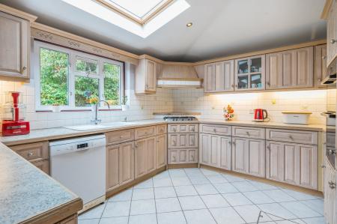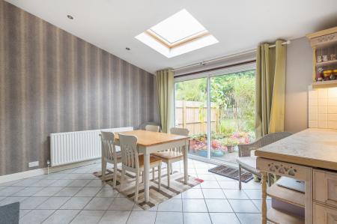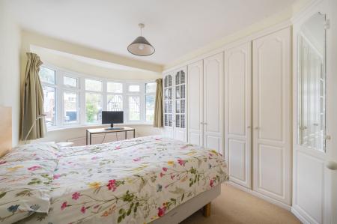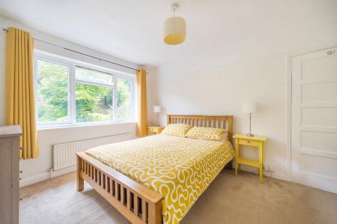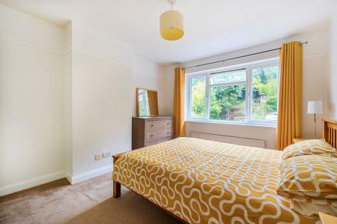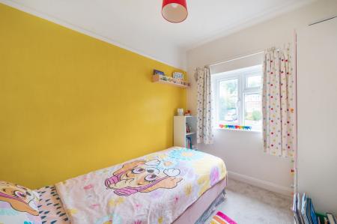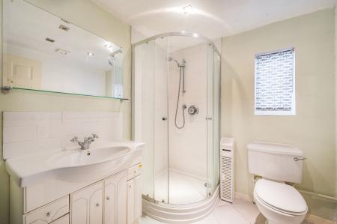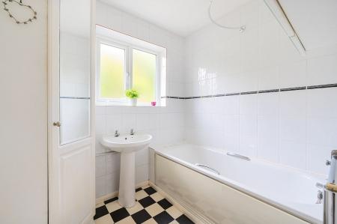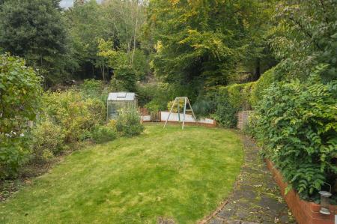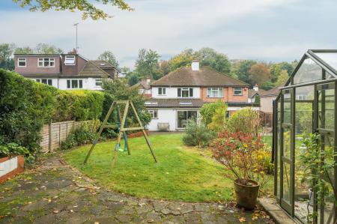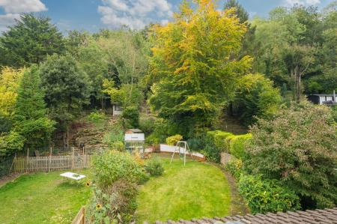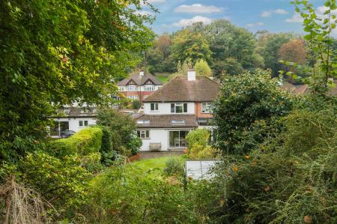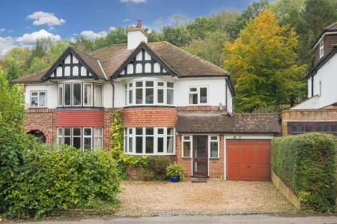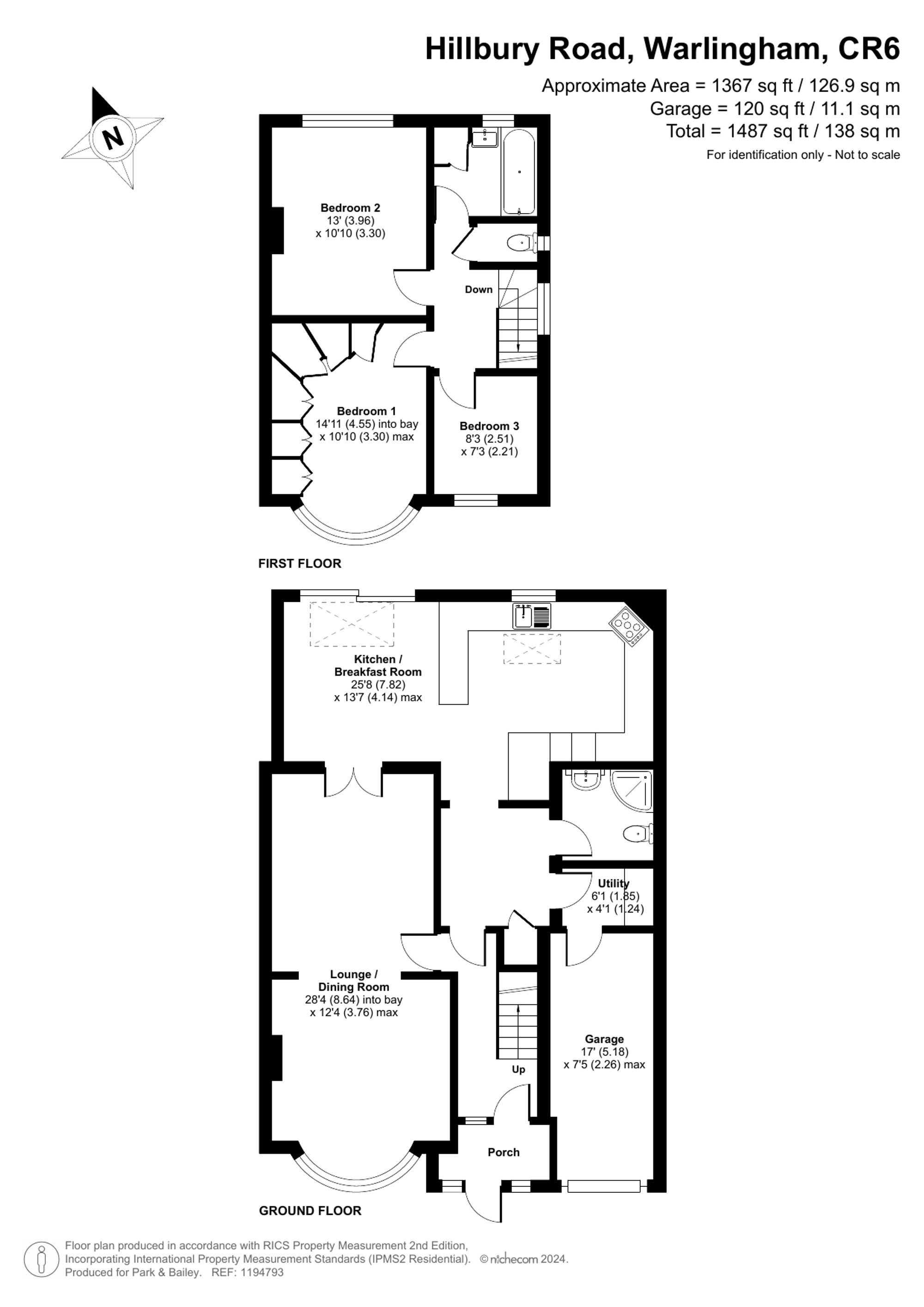- Lounge/Dining Room
- Extended Kitchen/Dining Room
- Ground Floor Shower Room
- Utility Room
- Garage and Off Street Parking
- Family Bathroom
3 Bedroom Semi-Detached House for sale in Warlingham
Property Details
Charming Extended 3-Bedroom Semi-Detached Family Home on Hillbury Road, CR6
Situated on the ever-popular Hillbury Road, this extended three-bedroom semi-detached home offers spacious and versatile living, perfect for family life. With a generous kitchen/dining area, a bright reception room, and a private garden backing onto woodlands, this home is an ideal blend of comfort and convenience.
Key Features:
Three Bedrooms: This well-appointed home includes two large double bedrooms, both with ample space and natural light, and a third bedroom ideal as a child's room or study.
Spacious Living Areas: The expansive sitting room features a double-glazed bay window and a cozy log-burning stove on a granite hearth. French doors lead seamlessly to the kitchen/dining room, providing an open yet intimate feel, perfect for family gatherings and entertaining.
Modern Kitchen/Dining Room: The kitchen/diner is a true highlight, boasting stone-tiled flooring, solid wood countertops, and a five-ring gas hob. It includes integrated appliances and offers ample space for white goods. The Velux windows and sliding doors bring in plenty of natural light, creating a bright and inviting space that opens out to the patio and garden.
Ground Floor Shower Room: The property benefits from a downstairs shower room with a modern shower cubicle, vanity unit, and stylish fixtures, ensuring convenience for guests or busy family mornings.
Utility Room: A practical utility space with additional storage, worktops, and access to the integral garage makes day-to-day life easy and organized.
First Floor Accommodation:
Bedroom One: The spacious bedroom features a large bay window, fitted wardrobes, offering a relaxing retreat.
Bedroom Two: Another generous double bedroom with picture rails and views over the garden.
Bedroom Three: A charming third bedroom with a front-facing window.
Family Bathroom: The family bathroom includes an encased bathtub with shower extension, a pedestal sink, heated towel rail, and a frosted window. A storage cupboard houses the boiler.
Outside Space:
Front Garden & Driveway: The property includes a gravel driveway offering off-road parking for multiple vehicles. Well-maintained borders provide a touch of greenery, and there is access to the integral garage, which offers power and lighting.
Rear Garden: The rear garden is a tranquil haven backing onto woodlands. It features a level lawn, raised flower beds, a patio area for outdoor dining, and a greenhouse. A gateway and steps lead to a larger garden area, providing a private, scenic space for relaxation or children to play.
Location:
Hillbury Road is a highly sought-after residential location, offering easy access to two mainline railway stations—Upper Warlingham and Whyteleafe—both of which provide direct links to London. Local bus routes are close by, and Junction 6 of the M25 is just a 10-minute drive away, offering excellent road connectivity.
Shopping & Amenities: Nearby, Warlingham offers a large Sainsbury’s for daily needs, while Caterham features a Waitrose for additional convenience.
Recreational Facilities: Whyteleafe Recreational Ground is within easy reach, providing tennis courts, a children’s playground, and access to beautiful walks on Riddlesdown.
Schools: The area is served by a range of excellent schools, including Warlingham High School, Whyteleafe Primary, Hamsey Green, and Warlingham Village Primary School, making it ideal for families with children of all ages.
This charming and well-maintained home on Hillbury Road is perfect for families seeking spacious accommodation, excellent transport links, and access to local amenities, all in a peaceful, leafy setting.
Energy Efficiency Current: 64.0
Energy Efficiency Potential: 80.0
Important Information
- This is a Freehold property.
- This Council Tax band for this property is: E
Property Ref: 9aaafc6f-cfe7-45f9-bfd4-878b8c220f81
Similar Properties
The Mount, Valley Heights The Mount, CR6
3 Bedroom Duplex | Offers in excess of £600,000
Luxurious 3-bed duplex apartment with stunning woodland views. Modern fittings, underfloor heating, two balconies, commu...
Gresham Avenue, Warlingham, CR6
4 Bedroom Semi-Detached House | Offers Over £600,000
* NO CHAIN * A three/four bedroom semi detached property that has been extended to create a spacious family home with ki...
3 Bedroom Detached House | Offers in excess of £600,000
Park & Bailey are delighted to offer to market this Three Bedroom Detached family home located in Dane Road, Warlingham....
Leighton Gardens, South Croydon, CR2
4 Bedroom Semi-Detached House | Guide Price £625,000
A beautifully presented three/four bedroom semi detached family home offered in excellent decorative order which has bee...
Farleigh Road, Warlingham, CR6
3 Bedroom Detached Bungalow | Guide Price £625,000
Park & Bailey are delighted to offer to market this extended three bedroom detached bungalow. The property benefits from...
Benhurst Gardens, South Croydon, CR2
4 Bedroom Semi-Detached House | Guide Price £630,000
A spacious four bedroom semi detached family home in need on some updating and offered with no chain. The accommodation...
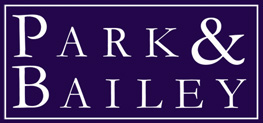
Park & Bailey (Warlingham)
426 Limpsfield Road, Warlingham, Surrey, CR6 9LA
How much is your home worth?
Use our short form to request a valuation of your property.
Request a Valuation
