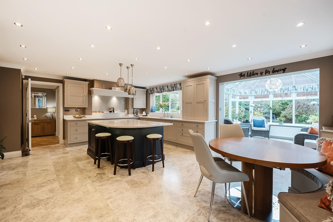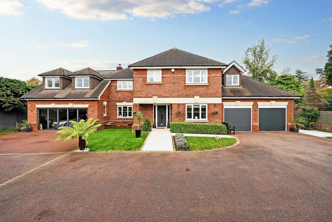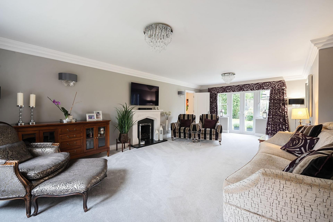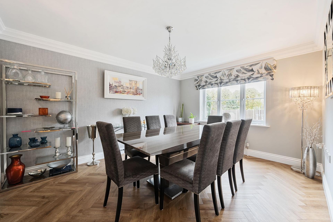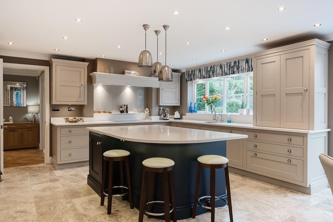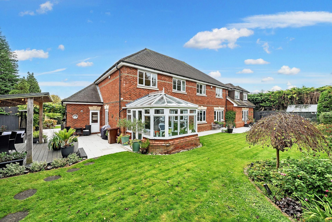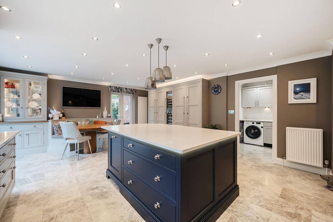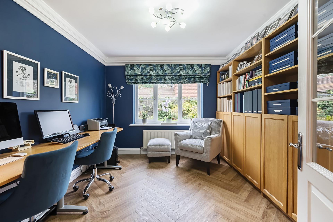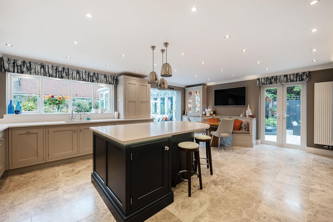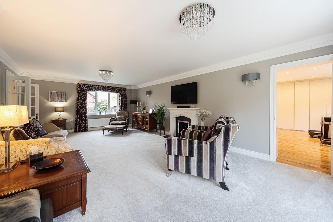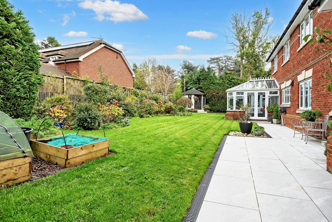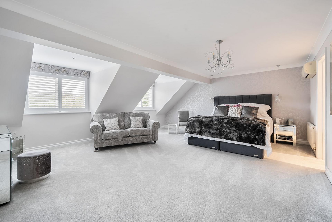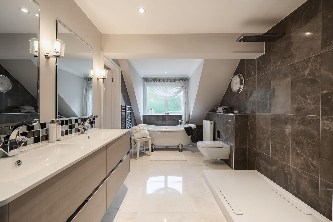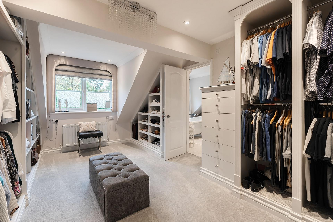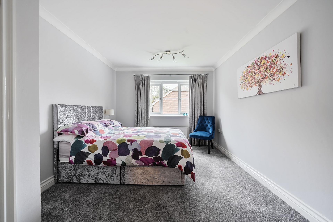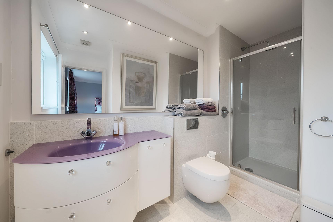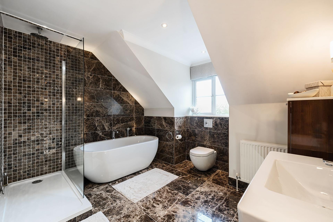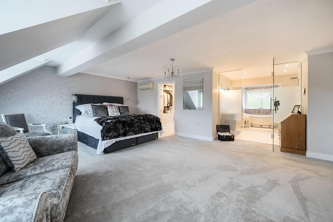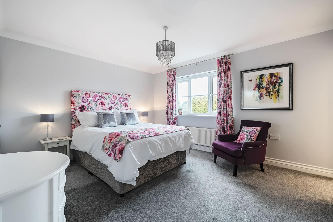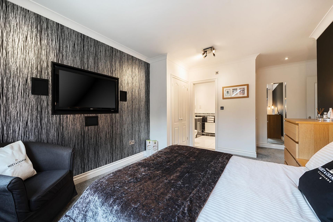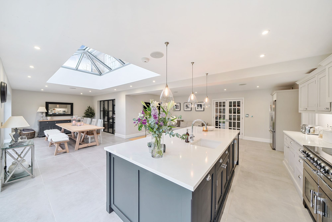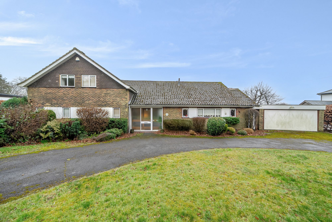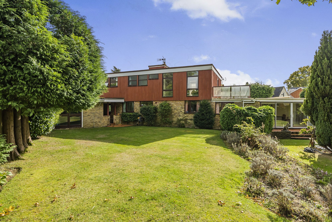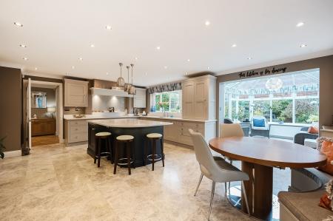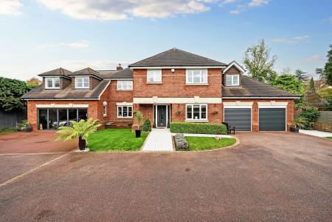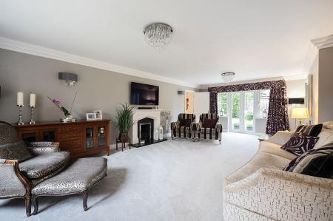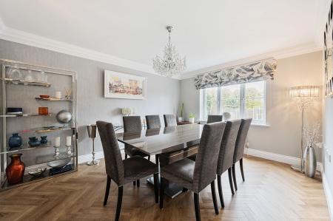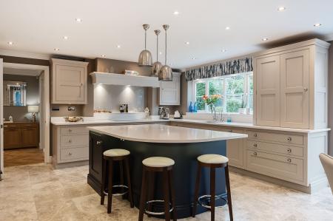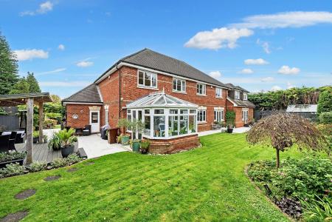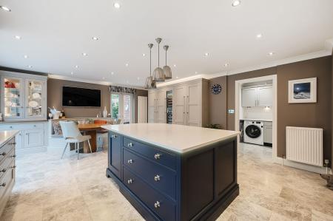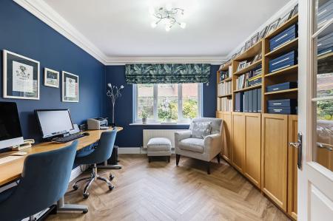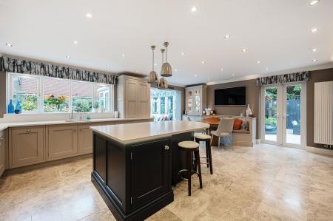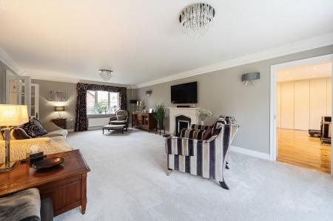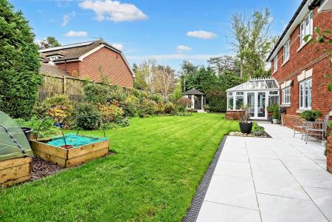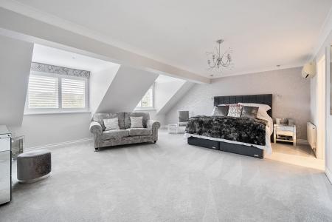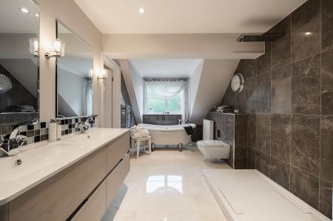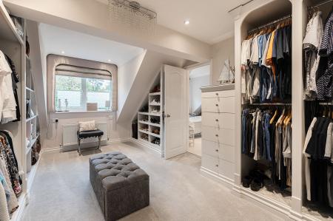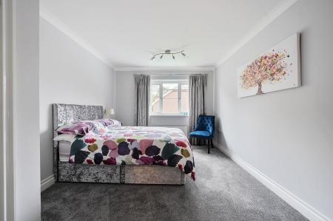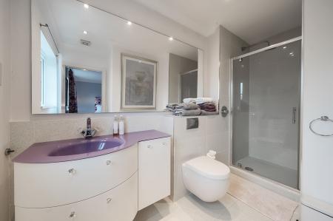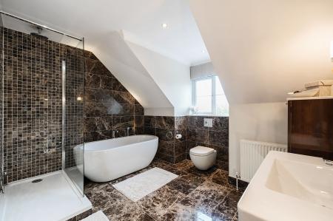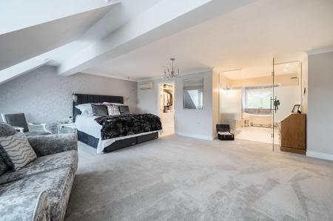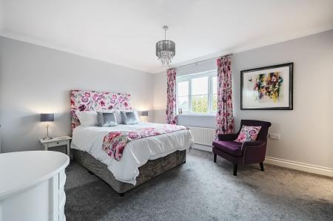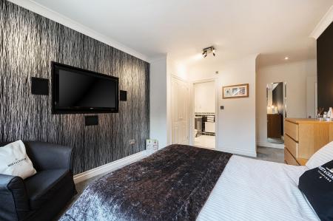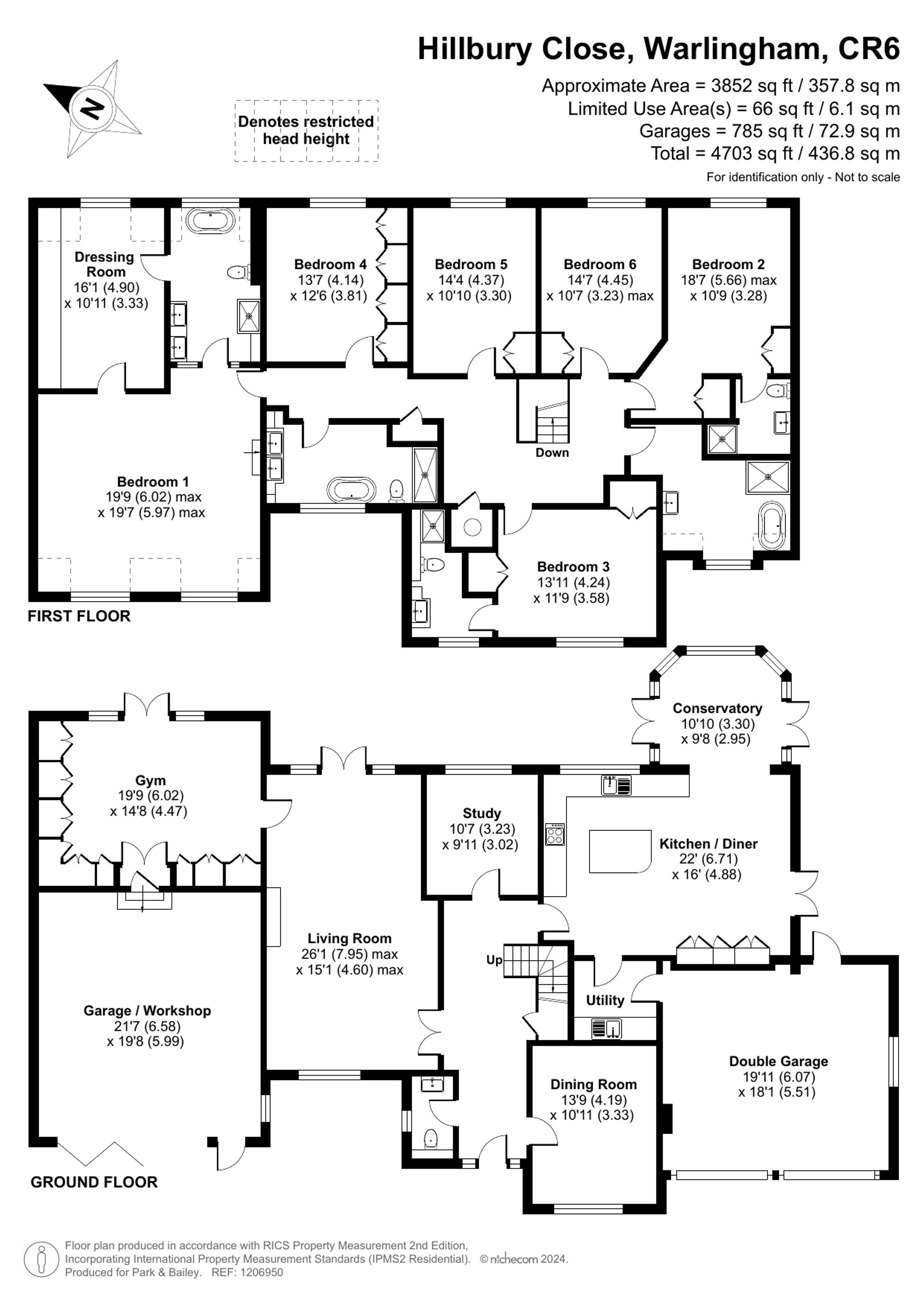- Luxurious 6 Bedroom Detached Family Home
- Gated Drive Way
- Six Reception Rooms
- Five Bathrooms
- Two Double Garages
- 4703 Sq Ft
6 Bedroom Detached House for sale in Warlingham
Property Overview: Stunning Six-Bedroom Detached Family Home
This beautifully presented six-bedroom detached family residence boasts luxurious finishes, expansive living spaces, and exceptional versatility. Set behind double electric gates on a sweeping driveway, this property combines elegance with practicality, offering ample parking and a seamless flow between indoor and outdoor spaces.
Ground Floor Features:
Entrance Hall: Welcoming and spacious, the entrance hall sets a grand tone with a cloakroom for added convenience.
Kitchen & Dining Area: The heart of the home features a fully refitted Martin Moore kitchen, complete with hand-painted base and eye-level units, topped with pristine quartz work surfaces. An open-plan layout seamlessly connects the kitchen to a light-filled conservatory with two sets of double doors, perfect for family meals or entertaining guests with direct access to the garden.
Reception Rooms:
Double-Aspect Living Room: Bright and inviting, this impressive living room opens directly onto the garden.
Formal Dining Room: Ideal for special occasions and gatherings.
Study: Perfect for working from home, with ample natural light and views over the garden.
Gym/Games Room: A versatile space fitted with extensive deep cupboards along two walls.
Garage/Games Room: with direct access from the gym is a fantastic garage/workshop featuring bifold doors, a tiled floor, this room would make a fantastic games room.
Utility Room: Conveniently located off the kitchen, with direct access to the second double garage, making daily life easier.
First Floor Accommodation:
Master Suite: An opulent retreat, the master bedroom is enhanced by a spacious walk-in dressing room with fitted wardrobes and an elegant ensuite bathroom. The ensuite features high-end fittings, including a bath, walk-in shower, WC, and double sinks.
Additional Bedrooms: Two large bedrooms benefit from ensuite shower rooms and fitted wardrobes, while three additional bedrooms are also equipped with fitted wardrobes and share two additional well-appointed luxury bathrooms, all featuring high-quality fixtures.
Exterior Highlights:
Garages & Parking: The property includes two integral double garages and a detached car barn with two additional parking spaces and storage, ensuring secure parking for up to six vehicles.
Landscaped Gardens: Professionally landscaped gardens provide multiple seating areas, creating outdoor spaces for relaxation, dining, and entertaining. A covered dining area offers a perfect setting for al fresco meals.
This property truly combines space, style, and substance, making it an ideal family home with ample room for both comfort and luxury living.
Energy Efficiency Current: 73.0
Energy Efficiency Potential: 79.0
Important Information
- This is a Freehold property.
- This Council Tax band for this property is: H
Property Ref: 6c803c69-366b-4be3-8632-029dc2df6140
Similar Properties
East Parkside, Warlingham, CR6
4 Bedroom Detached House | Guide Price £1,425,000
Park & Bailey are proud to present this stunning four-bedroom detached family home to the market. The current owners hav...
Beechwood Lane, Warlingham, CR6
3 Bedroom Chalet | Guide Price £1,250,000
Park & Bailey are delighted to present this spacious and versatile 3/4 bedroom detached chalet bungalow, situated on a h...
Westhall Park, Warlingham, CR6
3 Bedroom Detached House | Offers in excess of £1,150,000
Located in a highly desirable area, this four-bedroom detached family home is being presented to the market for the firs...
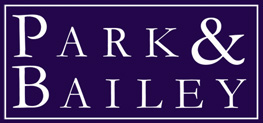
Park & Bailey (Warlingham)
426 Limpsfield Road, Warlingham, Surrey, CR6 9LA
How much is your home worth?
Use our short form to request a valuation of your property.
Request a Valuation
