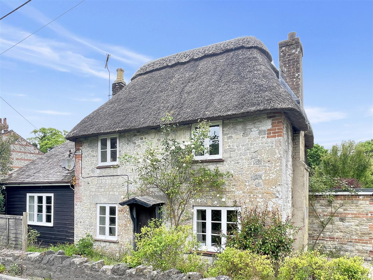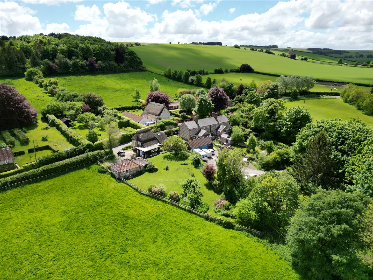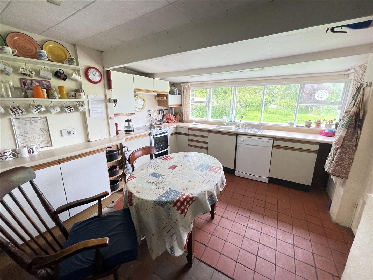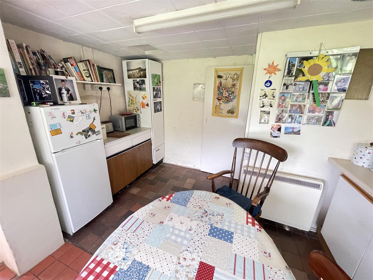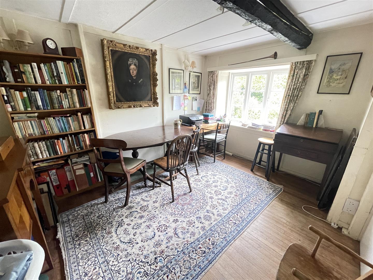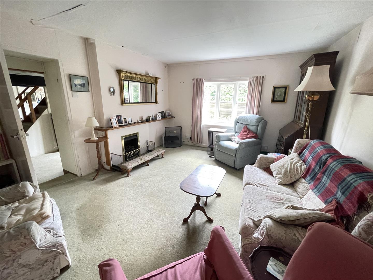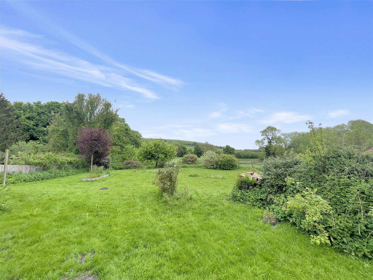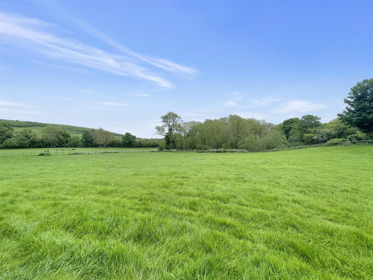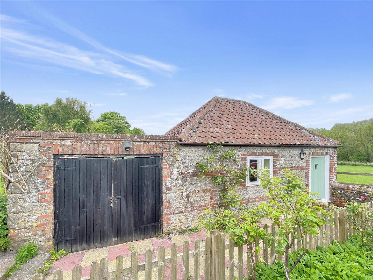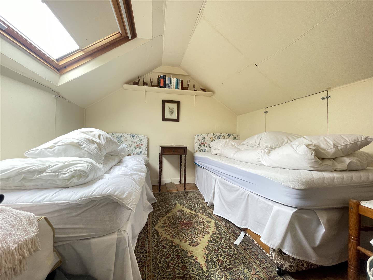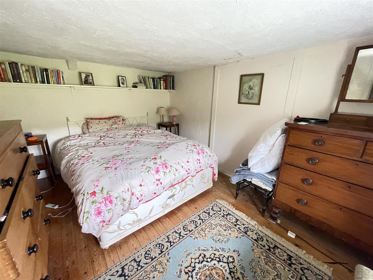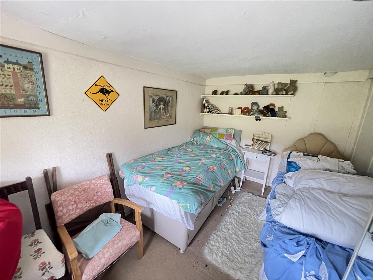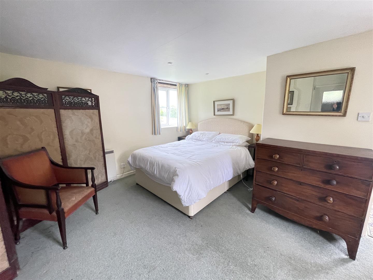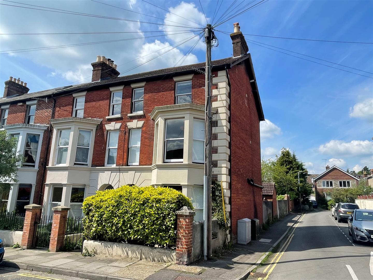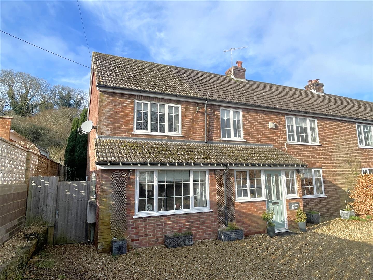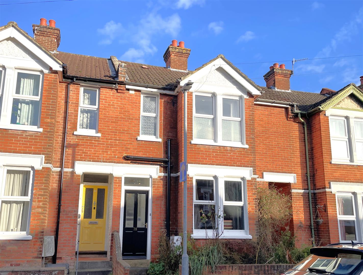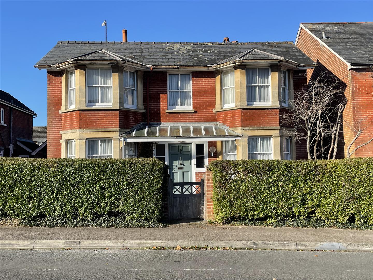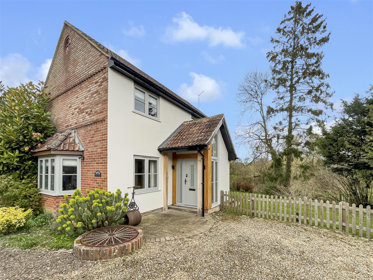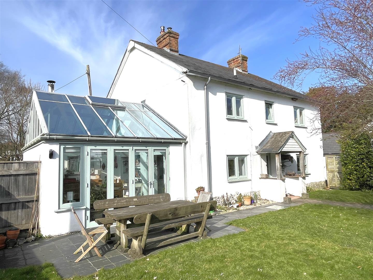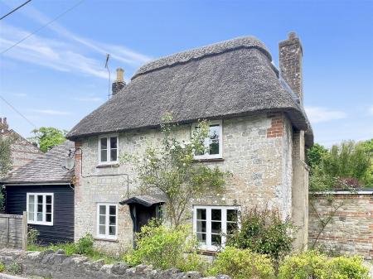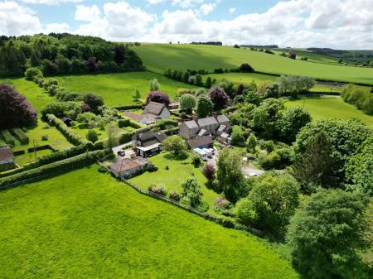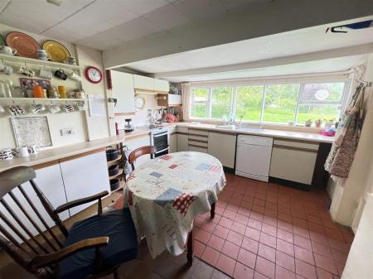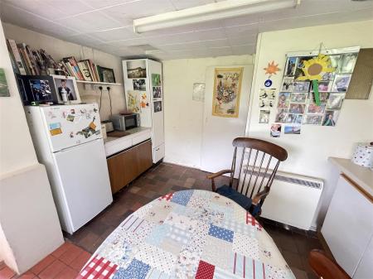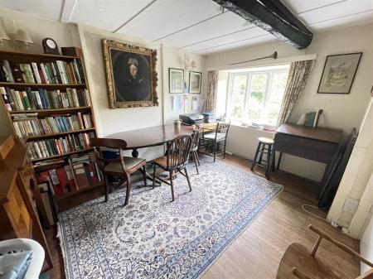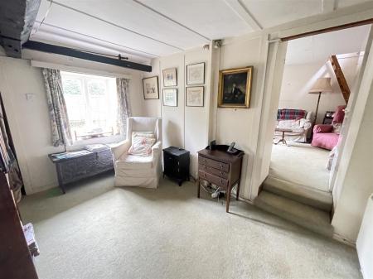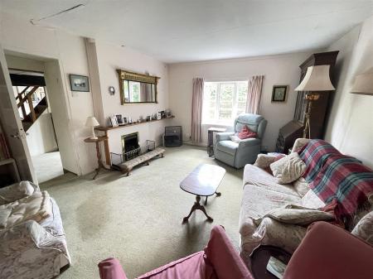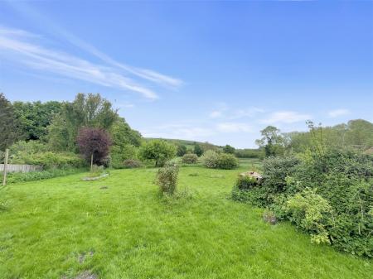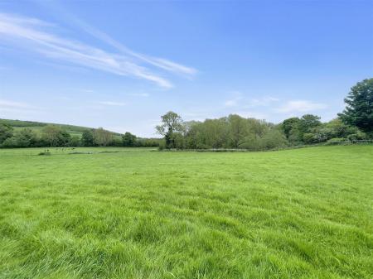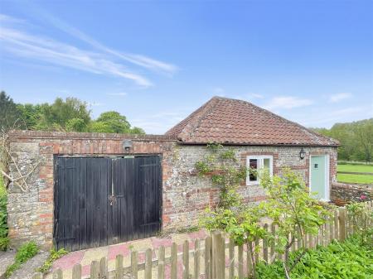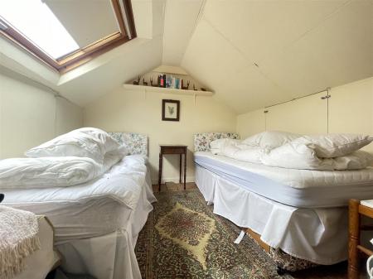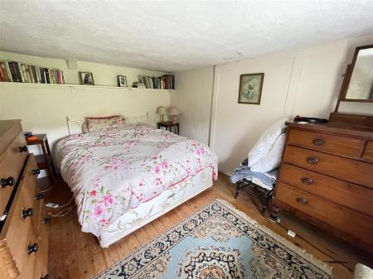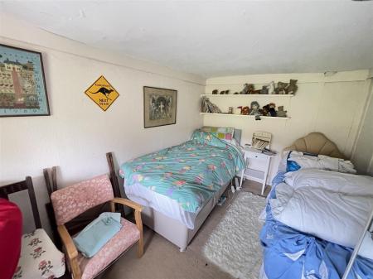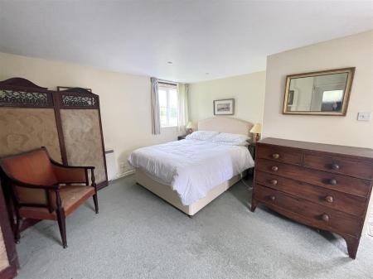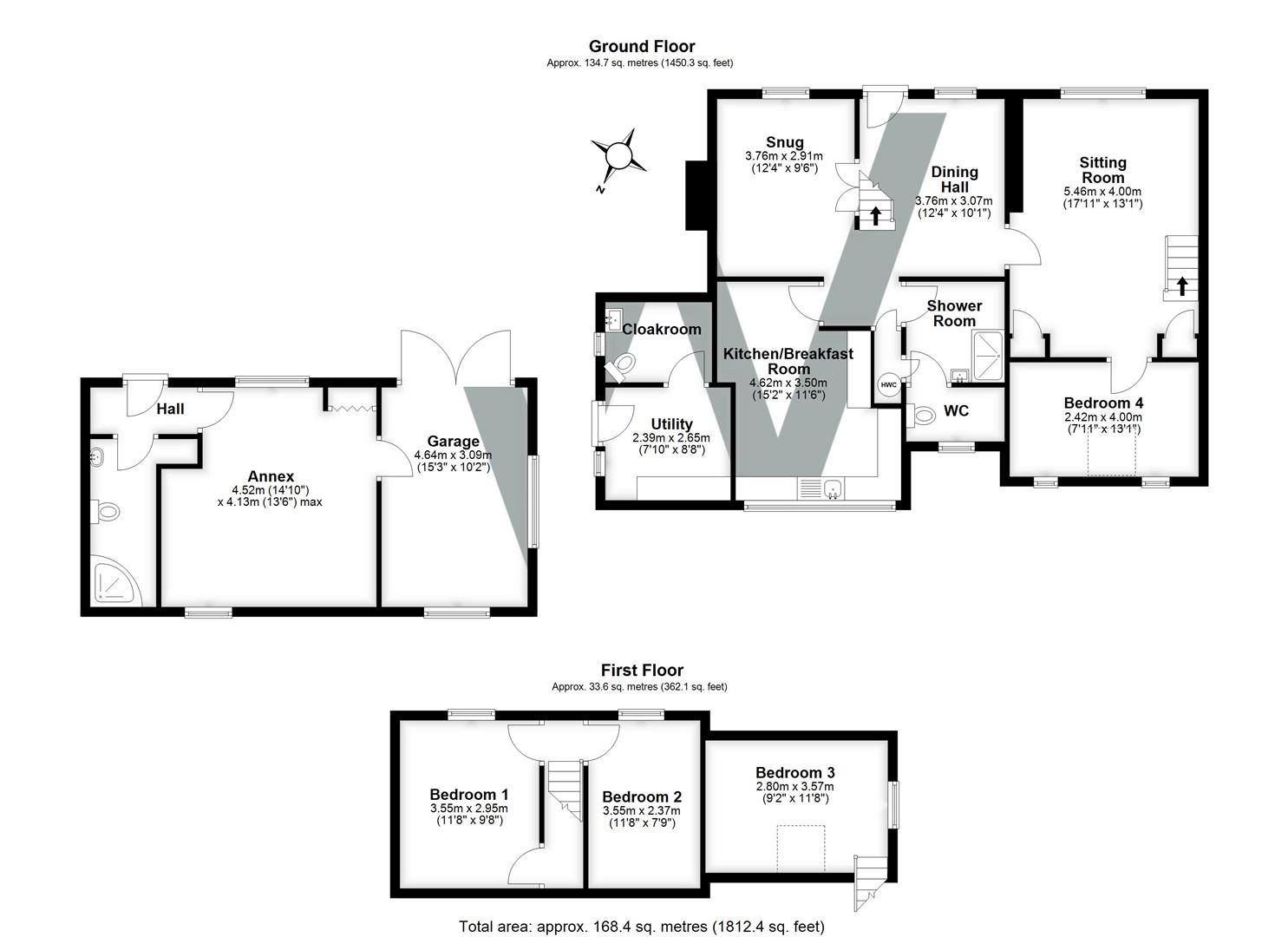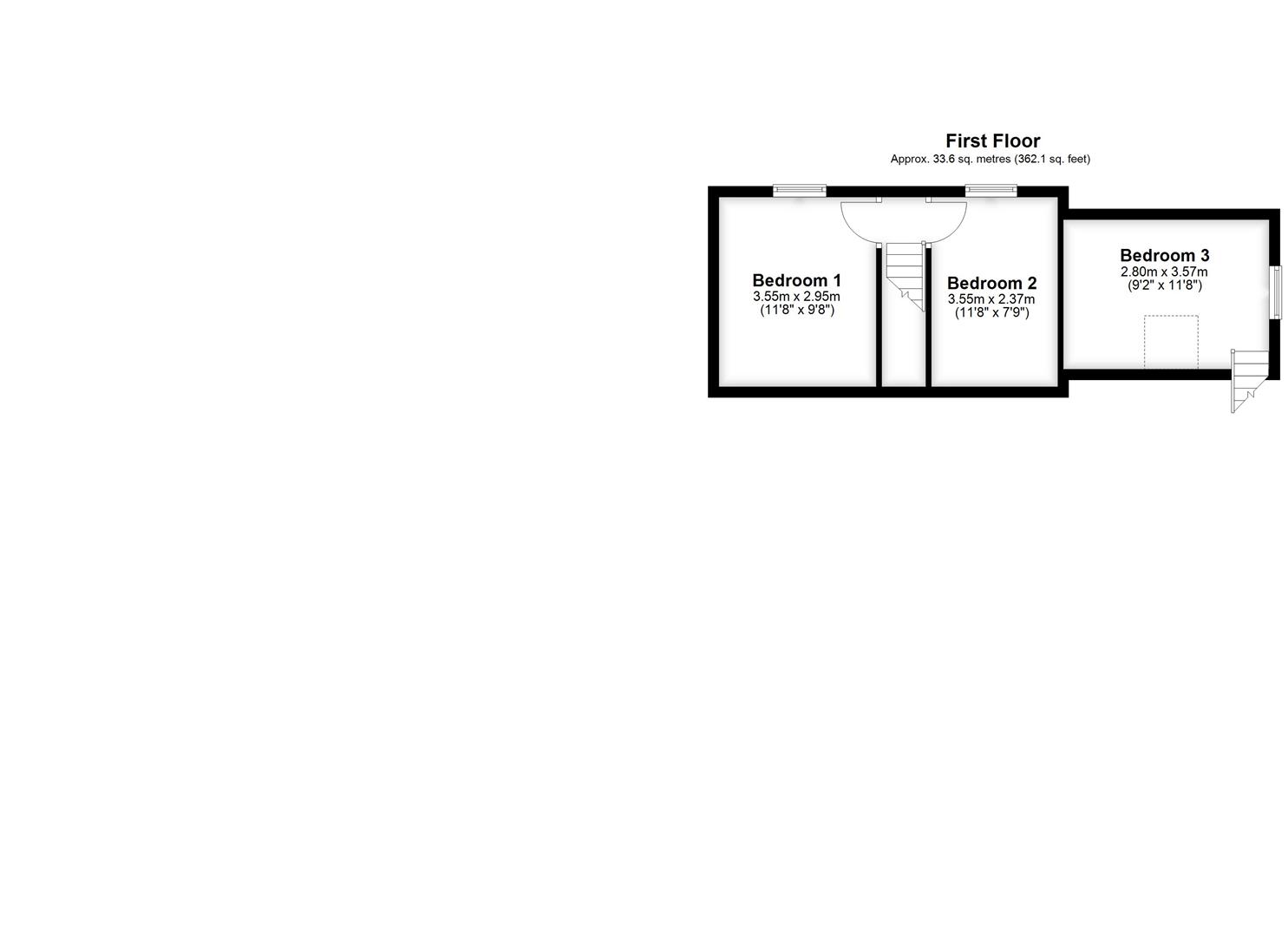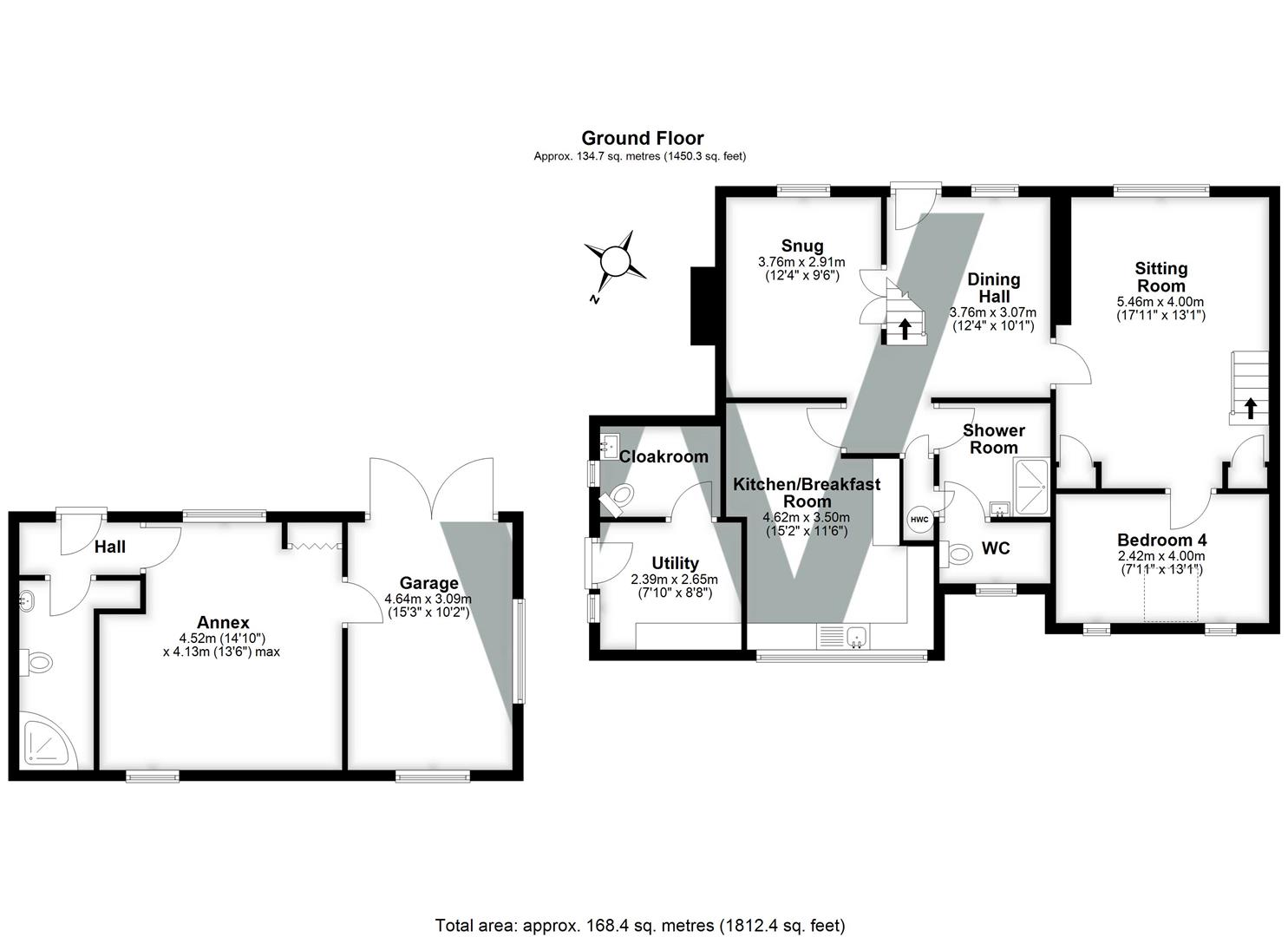- ** PERIOD COTTAGE **
- ** EDGE OF VILLAGE **
- ** OVERLOOKING FIELDS **
- ** SELF CONTAINED ANNEX **
- ** TERRIFIC POTENTIAL **
- ** PARKING **
- ** QUARTER OF AN ACRE **
- ** 3/4 BEDROOMS **
- ** VACANT POSSESSION **
3 Bedroom Cottage for sale in Warminster
A charming period cottage together with self contained ANNEX, in a wonderful location with good garden and views over farmland. ** UPDATING REQUIRED ** OFFERS SCOPE FOR IMPROVEMENT/ALTERATION/EXTENSION
Description - Charming period cottage dating from the mid 1700's, situated on the edge of a sought after village with views over farmland, together with self contained annex, about quarter of an acre garden and parking. The cottage is not listed and therefore can be easily altered and extended if required and would benefit from a programme of updating. The annex currently consists of a living room and shower room but is attached to a garage which lends itself to conversion to further accommodation. Accommodation in the cottage consists of Dining Hall, Sitting Room, Snug, Kitchen/Breakfast Room, Utility, Shower Room, WC, Cloakroom and 3/4 bedrooms. Heating is by night storage heaters and some windows are double glazed. The rear roof and ridge were replaced about 10 years ago. Vacant possession is offered.
Dining Hall - Stairs to first foor, exposed beams.
Sitting Room - Two built in cupboards, stairladder to bedroom 3, fireplace with lpg coal effect fire.
Snug - Understairs cupboard, oak flooring, exposed beams.
Kitchen/Breakfast Room - Worksurfaces with cupboards and drawers beneath, space for cooker and dishwasher, quarry tiled floor, secondary glazed window.
Shower Room - Shower cubicle with thermostatic mixer shower, hand basin and heated towel rail.
Separate Wc/Utility - Wc, space and plumbing for washing machine and tumble drier.
Cloakroom - Corner wc, hand basin with cupboard below, tiled floor.
Utility Room - Door to garden, tiled floor, built in cupboards and shelves.
Bedroom Three -
Stairs To First Floor - Landing -
Bedroom One - Deep built in wardrobe cupboard, exposed floorboards.
Bedroom Two -
Annex - A detached annex with brick and stone elevations under a tiled roof which consists of a entrance hall, living room and shower room with macerator wc. There is electric heating, double glazing, external lighting and built in wardrobe cupboards. It is attached to a single garage which could easily be converted to further annex accommodation.
Outside - The cottage sits behind a low stone wall with paved area, flower bed, shrubs and climbing plants. To the east is a gravelled parking area for a number of vehicles behind high hedging. A pedestrian gate leads to the rear garden with paved patios, lawns, flower beds, shrubs, ornamental and fruit trees. The plot extends to about quarter of an acre with fields to sides. Water tap, wooden garden shed.
Services - Mains water and electricity are connected to the property. Septic Tank drainage.
Outgoings - The Council Tax Band is ' E ' and the payment for the year 2024/2025 payable to Wiltshire Council is £2906.99.
Directions - From Salisbury take the Wilton Road turning left at the roundabout and proceed through Wilton. After the BP petrol station turn right onto the B3089. Continue through Hindon and turn right at the traffic lights onto the A350. Take the first left turning to the Deverills. At the T-junction turn left where The Old Forge will shortly be seen on the right hand side.
What3words - What3Words reference is: ///styled.relaxing.completed
Property Ref: 665745_33136005
Similar Properties
4 Bedroom End of Terrace House | Guide Price £550,000
A substantial classic period townhouse set over three floors with period features throughout including sash windows, str...
4 Bedroom Semi-Detached House | £550,000
A wonderful family home dating from the 1950's and extended to create spacious and comfortable accommodation. Offered in...
4 Bedroom Townhouse | £525,000
An Edwardian terrace house situated in a sought after city centre location. No chain. Four bedrooms over three floors. G...
4 Bedroom Detached House | Guide Price £575,000
The property is a detached and extended character four bedroom house which offers an excellent opportunity to create a s...
Shepherds Close, Coombe Bissett, Salisbury
3 Bedroom Detached House | Guide Price £575,000
A wonderful opportunity to purchase an exceptional modern detached cottage, quietly situated in the heart of a popular v...
4 Bedroom Detached House | Guide Price £595,000
A detached family home of considerable character in a wonderful village with great facilities together with double garag...

Whites (Salisbury)
47 Castle Street, Salisbury, Wilts, SP1 3SP
How much is your home worth?
Use our short form to request a valuation of your property.
Request a Valuation
