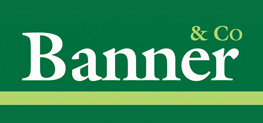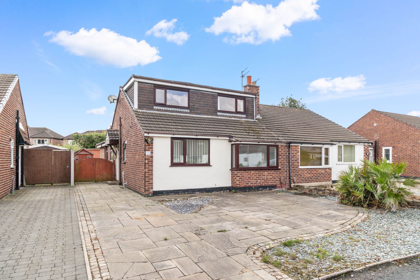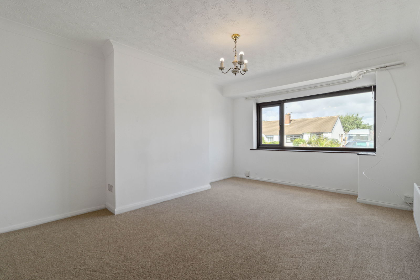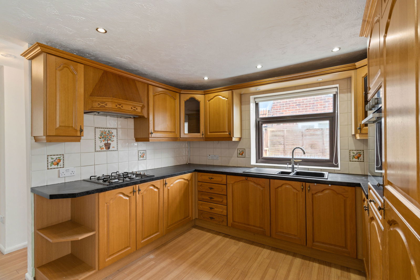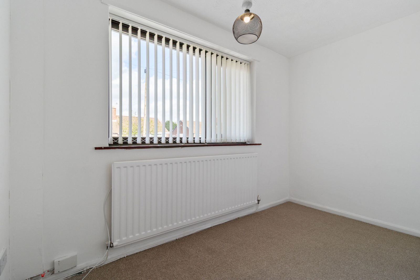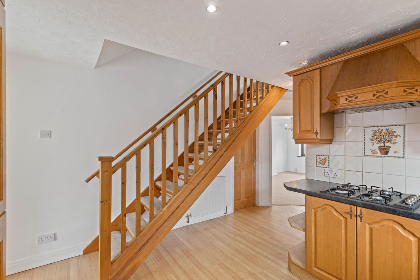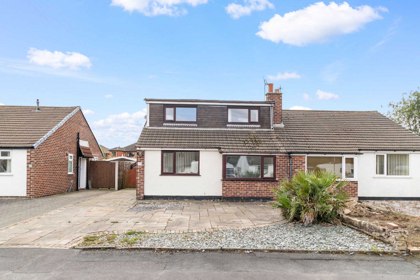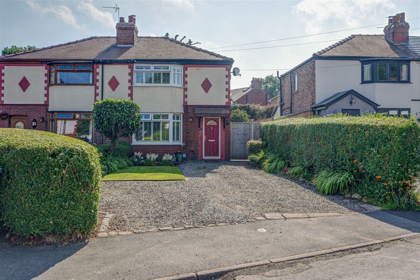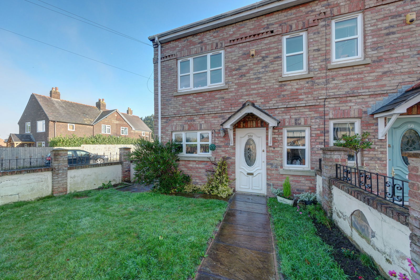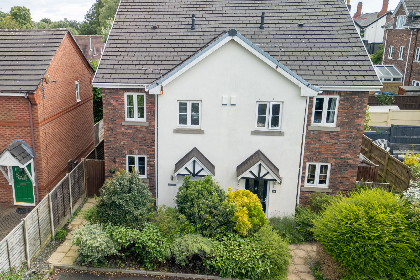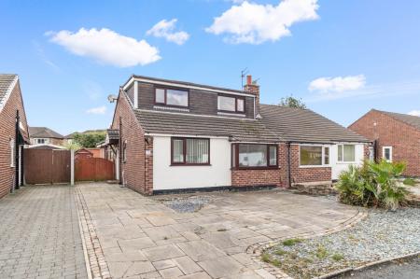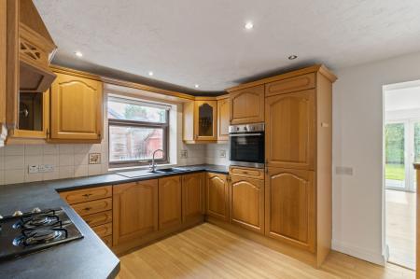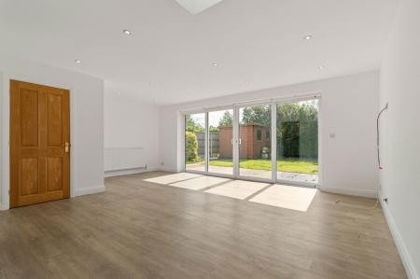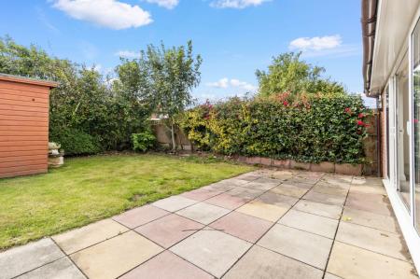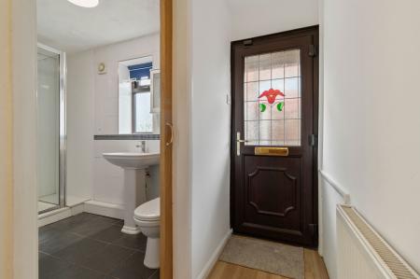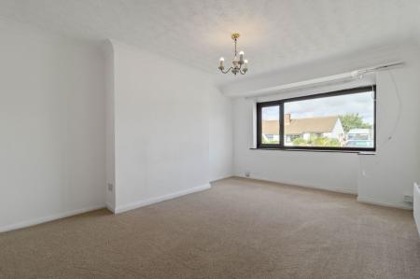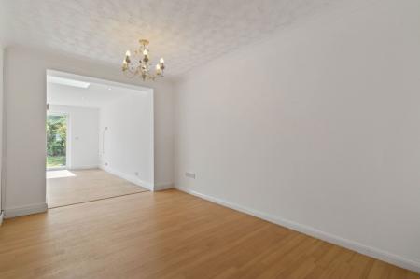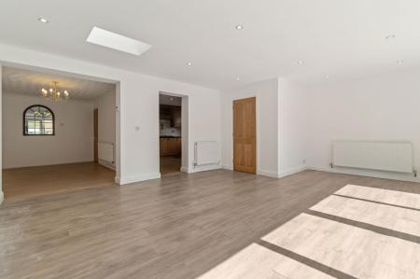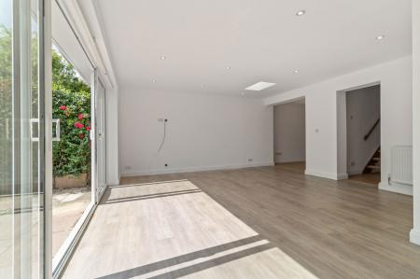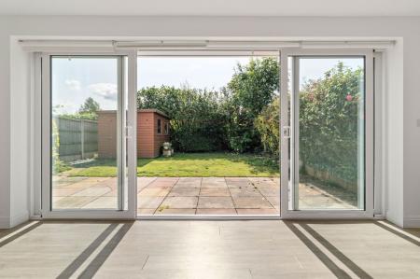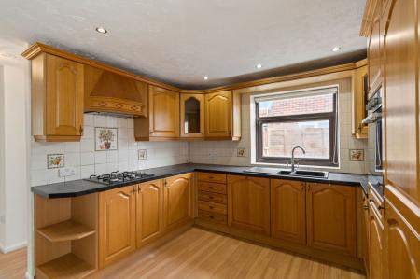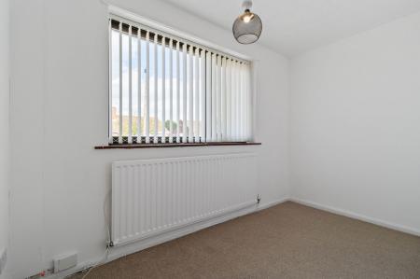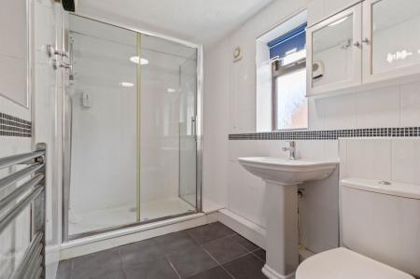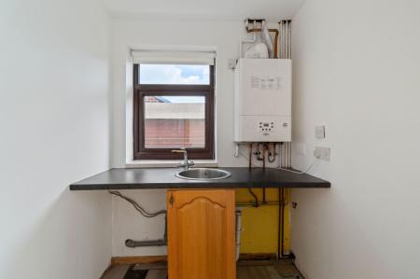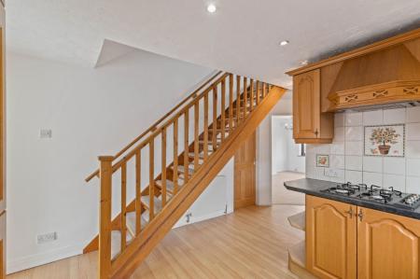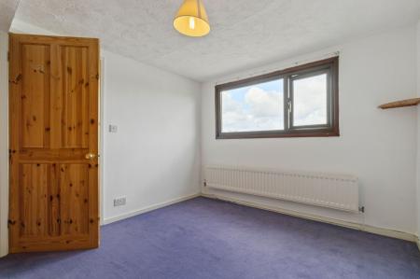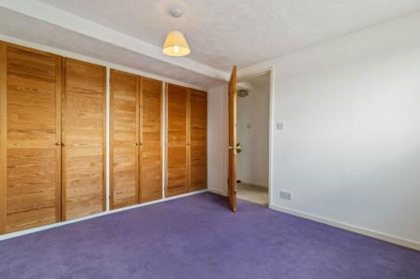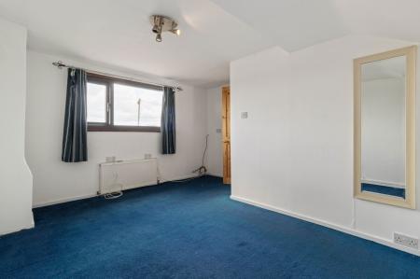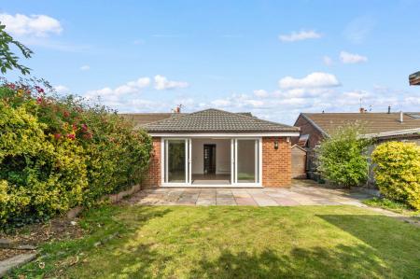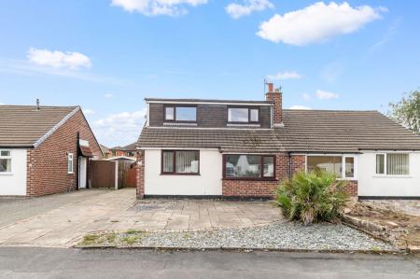- Four bed semi detached house
- Sought after cul-de-sac location
- Newly carpeted to reception room/bedroom ground floor
- Spacious interior
- Closes to schooling and amenities
- Internal viewing recommended
4 Bedroom Semi-Detached House for sale in Warrington
OPEN CANOPY ENTRANCE PORCH
With light.
ENTRANCE HALLWAY
With half glazed door to the side elevation, central heating radiator, storage cupboard housing meters and laminate wood flooring.
KITCHEN - 3.23m x 3.99m (10'7" x 13'1")
Fitted with a matching range of base and eye level units incorporating ceramic one and a half bowl sink unit with mixer tap, four ring gas hob with extractor over, Indesit single oven, integrated fridge/freezer, integrated Hotpoint dishwasher, central heating radiator, window to the side elevation, inset ceiling spotlights, laminate wood flooring and stairs to the first floor.
DINING ROOM - 4.18m x 2.57m (13'8" x 8'5")
With laminate wood flooring, central heating radiator and feature arched window onto the lounge.
UTILITY ROOM
Stainless steel sink unit with mixer tap, plumbing and space for washing machine and dryer, Alpha central heating boiler, laminate wood flooring and window to the side elevation.
LIVING ROOM - 4.86m x 6.16m (15'11" x 20'2")
With laminate wood flooring, inset ceiling spotlights, two central heating radiators, Velux window and large patio doors with side windows providing access onto the rear garden.
BEDROOM 1 - 5.03m x 3.35m (16'6" x 10'11")
With box bay window to the front elevation, central heating radiator, coved ceiling and feature arched window onto the dining room.
BEDROOM 4 - 2.45m x 3.25m (8'0" x 10'7")
Window to the front elevation and central heating radiator.
SHOWER ROOM - 2.83m x 1.67m (9'3" x 5'5")
Fitted with a white suite comprising double shower cubicle with electric shower, WC, wash hand basin with mixer tap, chrome ladder style central heating radiator, fully tiled walls and flooring, extractor fan, window to the side elevation, wall mounted heater and recess with mirror and inset spotlights.
OPEN TREAD STAIRCASE TO THE FIRST FLOOR AND LANDING
BEDROOM 2 - 4m x 3.84m (13'1" x 12'7")
Window to the front elevation, central heating radiator and eaves storage space.
BEDROOM 3 - 3.88m x 2.86m (12'8" x 9'4")
Window to the front elevation, central heating radiator and three double built in wardrobes.
EXTERNALLY
To the front of the property an extensive driveway provides off-road parking for several vehicles. Double wooden gates to the side lead to the rear garden which has a good sized patio area, shaped lawn, bin storage area, two garden sheds, outdoor lighting and cold water tap. The rear is stocked with mature plants and trees which provide a good degree of privacy.
TENURE
Leasehold. 999 years from May 1961. Ground Rent £8 p.a.
COUNCIL TAX
Warrington Tax Band D.
SERVICES
All mains services are connected. Please note we have not tested the services or any of the equipment in this property, accordingly we strongly advise prospective purchasers to commission their own survey or service report before finalising their offer to purchase.
THESE PARTICULARS ARE ISSUED IN GOOD FAITH BUT THEY ARE NOT GUARANTEED AND DO NOT FORM ANY PART OF A CONTRACT. NEITHER BANNER & CO, NOR THE VENDOR OR LESSOR ACCEPT ANY RESPONSIBILITY IN RESPECT OF THESE PARTICULARS, WHICH ARE NOT INTENDED TO BE STATEMENTS OR REPRESENTATION OF FACT AND ANY INTENDING PURCHASER OR LESSOR MUST SATISFY HIMSELF OR OTHERWISE AS TO THE CORRECTNESS OF EACH OF THE STATEMENTS CONTAINED IN THESE PARTICULARS.
Important Information
- This is a Leasehold property.
- This Council Tax band for this property is: D
Property Ref: 66_938934
Similar Properties
2 Bedroom End of Terrace House | £325,000
Characterful two bedroom end-terraced cottage sitting in an elevated position on Pepper Street within walking distance o...
Paddock Lane, Warburton, Lymm, WA13 9SZ
3 Bedroom Terraced House | £295,000
Situated on the edge of open countryside this three bedroom property has the benefit of fully enclosed gardens to both t...
2 Bedroom Semi-Detached House | Offers Over £265,000
Situated in a small cul-de-sac of similar style properties this two bedroom semi-detached property has the benefit of a...
Grove Avenue, Lymm, Lymm, WA13 0HF
3 Bedroom Semi-Detached House | £340,000
A spacious three bedroom semi-detached property offering good sized accommodation arranged over three floors, located wi...
3 Bedroom Semi-Detached House | Offers Over £350,000
Well presented deceptively spacious semi-detached property situated in a quiet cul-de-sac position with allocated parkin...
3 Bedroom Semi-Detached House | Offers Over £350,000
Spacious and well maintained semi detached property tucked away in a quiet cul-de-sac within walking distance of Lymm vi...
How much is your home worth?
Use our short form to request a valuation of your property.
Request a Valuation
