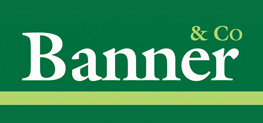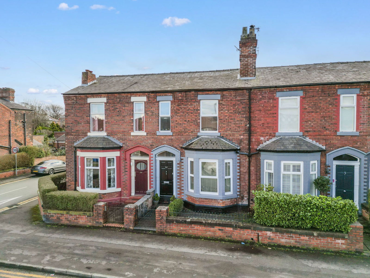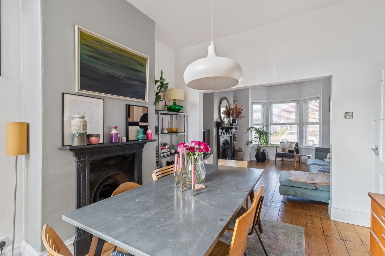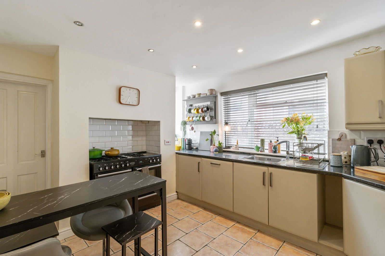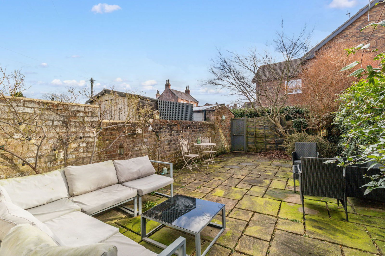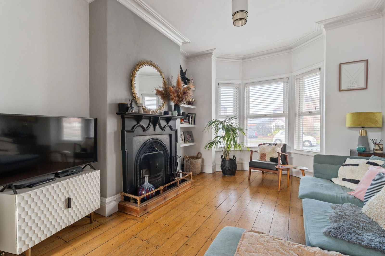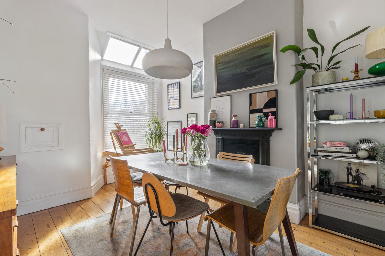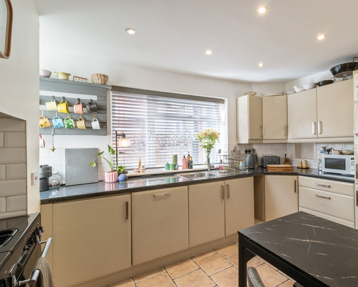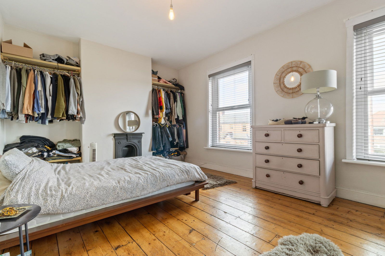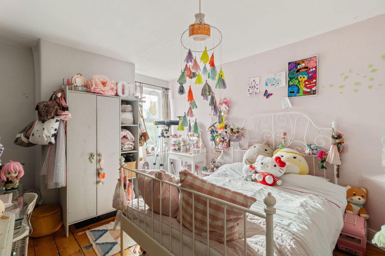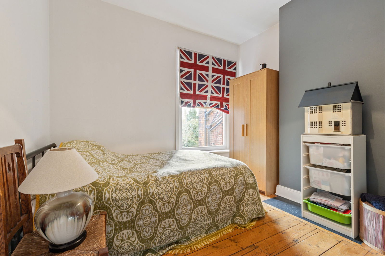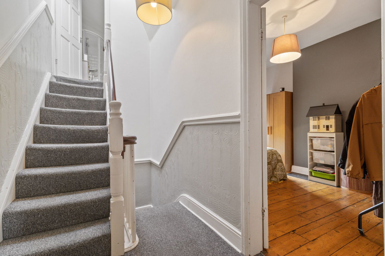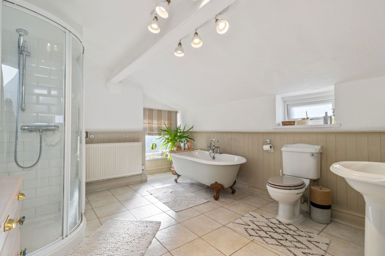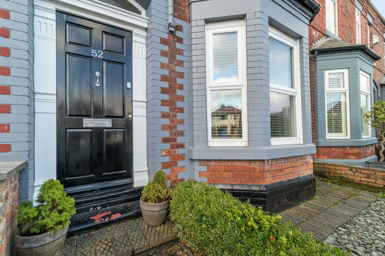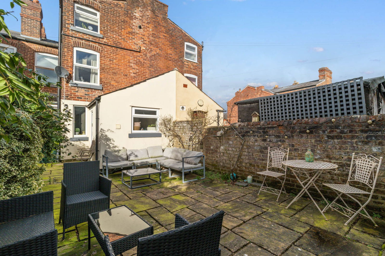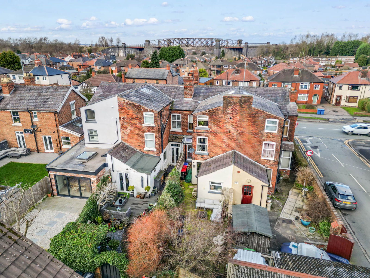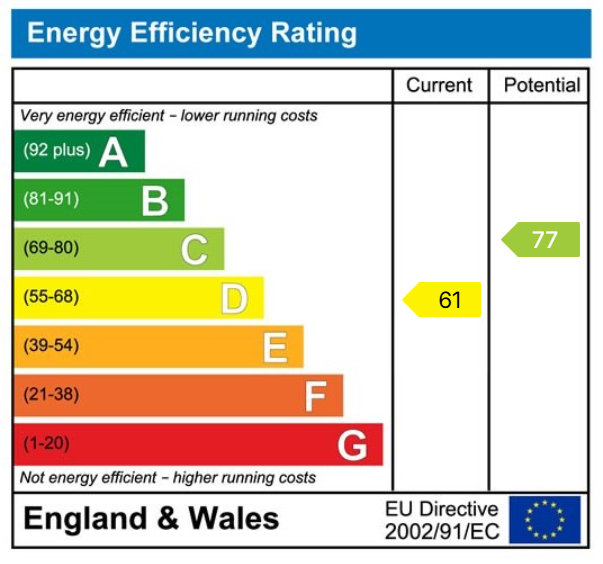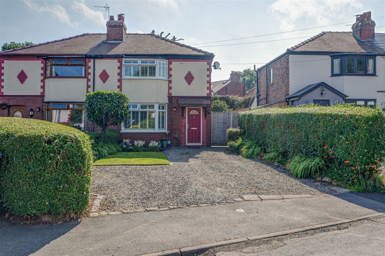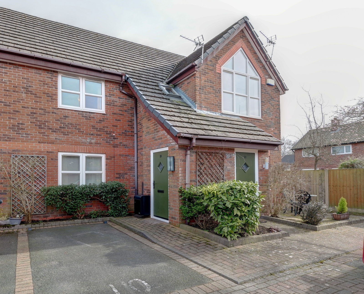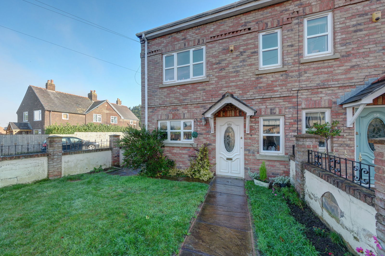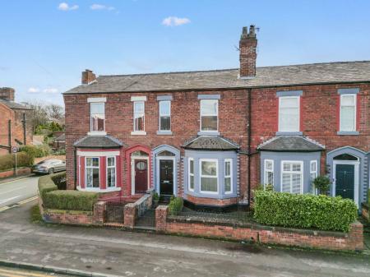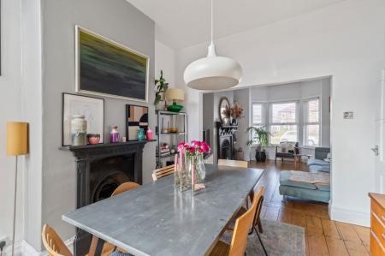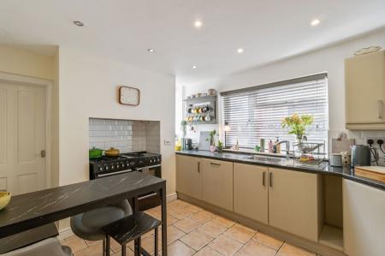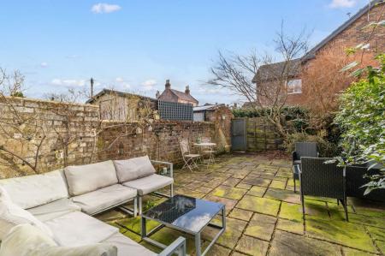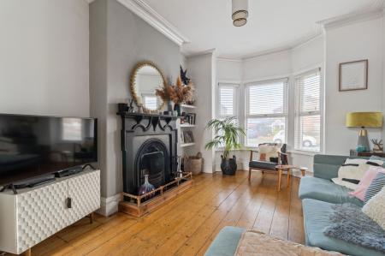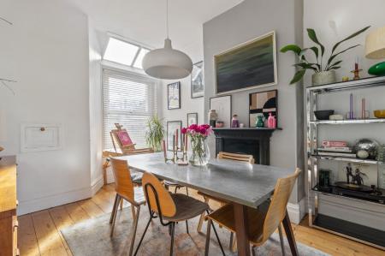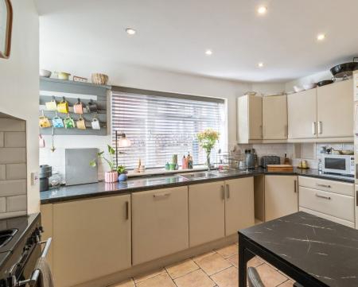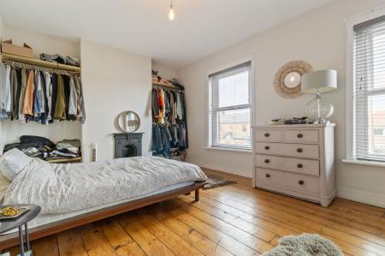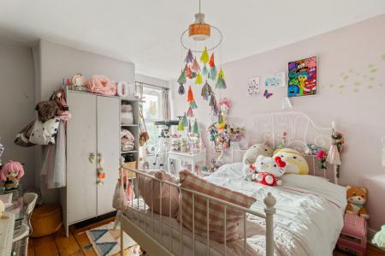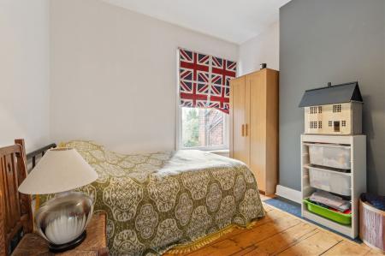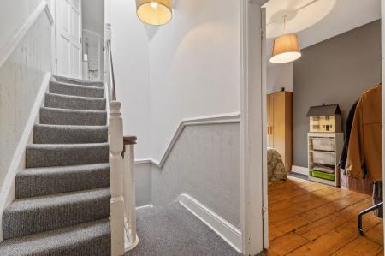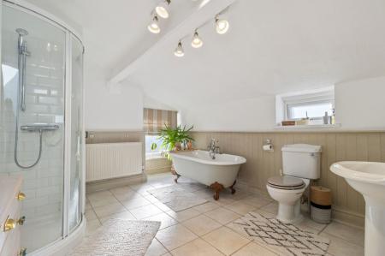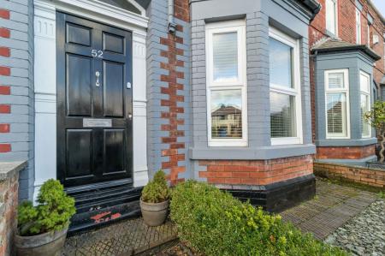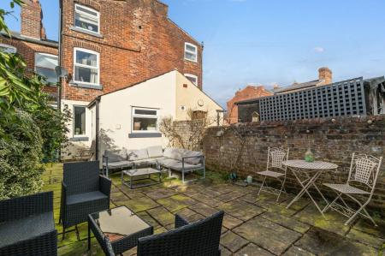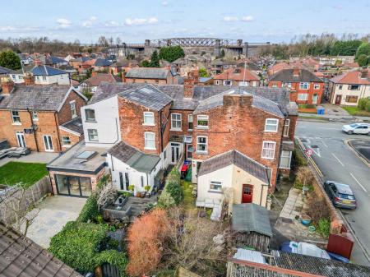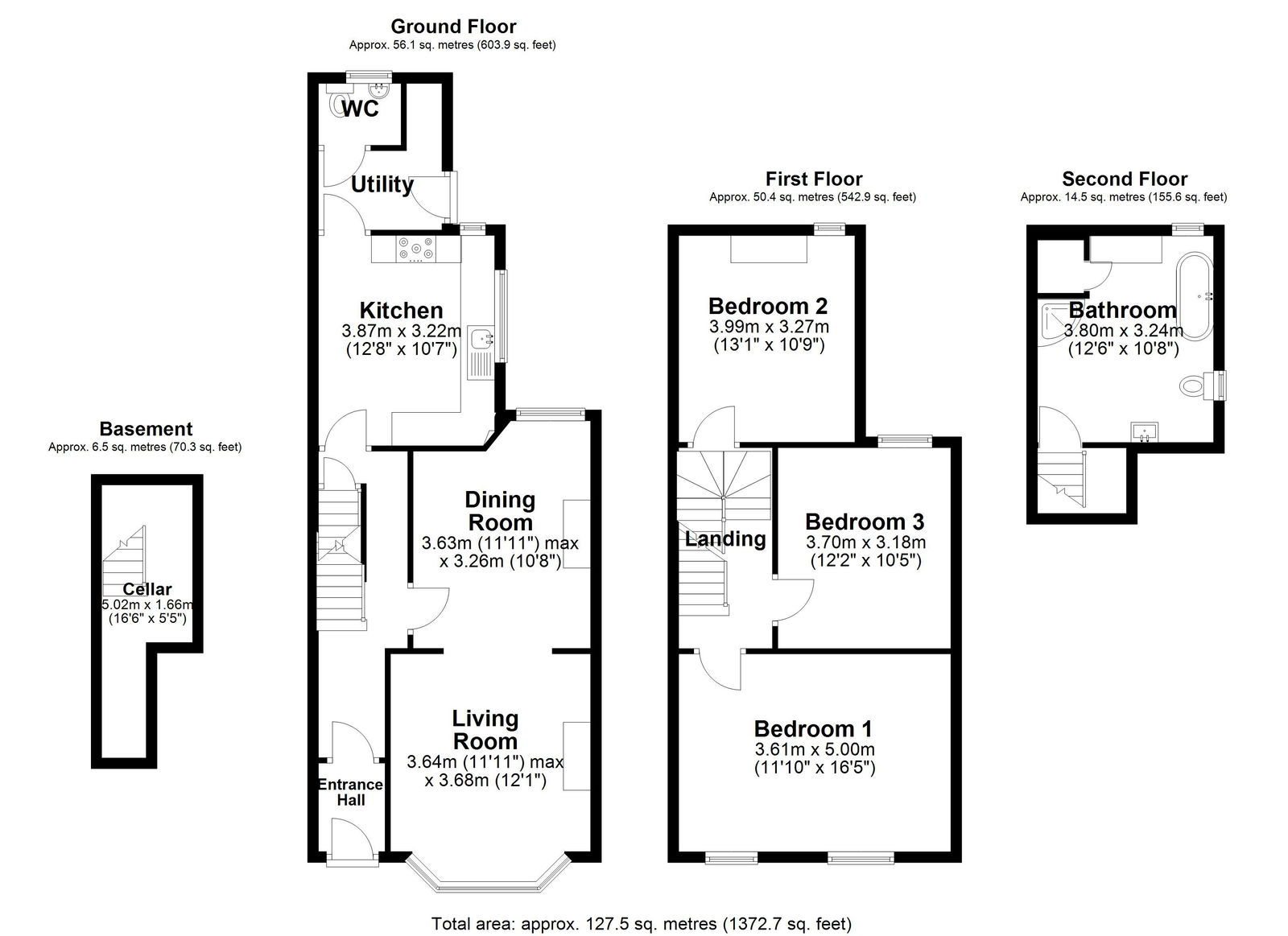- CHAIN FREE - Three bedroom period property
- Good sized master bedroom and two further double bedrooms
- Many original features including deep skirting boards, high ceilings and ornate ceiling cornicing
- Lounge opening to dining room
- Kitchen with separate utility room
- Spacious and stylish family bathroom fitted with a four piece suite
- Sunny rear courtyard with potential to make off-road parking
- Close to local amenities and shops
- Easy commute into local villages and Warrington town centre
3 Bedroom Terraced House for sale in Warrington
Offered for sale with the benefit of no onward chain, this good sized bay fronted period property is located in a prime location on Knutsford Road with local amenities on the doorstep and in the catchment area for Lymm High School. The spacious accommodation is arranged over three floors and has the benefit of a fully enclosed South facing rear courtyard with potential to create a parking space. Internal viewings are strongly recommended to appreciate all that this lovely home has to offer.
ENCLOSED ENTRANCE PORCH
With front door and glazed top panel, meters cupboard, wood flooring, dado rail and wall light point.
ENTRANCE HALLWAY
Door with three top windows flooding the hallway with natural light, dado rail, wall light point, central heating radiator with cover, ceiling cornicing and stairs to the first floor with wood panelling. Door to
CELLAR - 1.66m x 5.2m (5'5" x 17'0")
This room provides useful storage.
LOUNGE - 3.64m x 3.68m (11'11" x 12'0")
Bay window to the front elevation, feature cast iron fireplace housing real fire, shelving to alcove, TV point, central heating radiator, ceiling cornicing and wood flooring. Opening to
DINING ROOM - 3.63m x 3.26m (11'10" x 10'8")
With a continuation of the wood flooring, feature cast iron fireplace, central heating radiator, serving hatch to kitchen and window to the rear elevation with two skylight windows above.
KITCHEN - 3.87m x 3.22m (12'8" x 10'6")
Fitted with a matching range of base and eye level units incorporating stainless steel sink unit with mixer tap, integrated fridge/freezer, integrated dishwasher, Rangemaster gas cooker with extractor above, part tiled walls, tiled flooring, central heating radiator, inset ceiling spotlights and windows to both the side and rear elevations.
UTILITY ROOM
With space and plumbing for washing machine and dryer, tiled flooring and door providing access to the side elevation.
DOWNSTAIRS W.C.
Comprising WC, wall mounted wash hand basin, tiled flooring and window to the rear elevation.
STAIRS TO THE FIRST FLOOR AND HALF LANDING
With dado rail.
BEDROOM 1 - 3.99m x 3.27m (13'1" x 10'8")
Window to the rear elevation, central heating radiator and wood flooring.
STAIRS TO FURTHER LANDING AREA
With dado rail and access to loft.
BEDROOM 2- 3.7m x 3.18m (12'1" x 10'5")
Window to the rear elevation, central heating radiator and wood flooring.
BEDROOM 3- 3.61m x 5m (11'10" x 16'4")
Two windows to the front elevation, feature cast iron fireplace, central heating radiator and wood flooring.
STAIRS TO THE SECOND FLOOR AND LANDING
With dado rail and skylight window.
BATHROOM - 3.8m x 3.24m (12'5" x 10'7")
A good sized family bathroom fitted with a contemporary white suite comprising free standing bath with centre telephone style attachment to taps, fully tiled shower cubicle, WC, wash hand basin, wood paneling to dado height, tiled flooring, window to the rear elevation, further small window to the side elevation and good sized storage cupboard which houses the Ideal Logic central heating boiler.
EXTERNALLY
To the front of the property there is a small enclosed garden. To the rear a fully enclosed South facing courtyard provides a sunny and secluded area.
TENURE
Freehold.
COUNCIL TAX
Warrington Borough Council Tax Band D.
SERVICES
All mains services are connected. Please note we have not tested the services or any of the equipment in this property, accordingly we strongly advise prospective purchasers to commission their own survey or service report before finalising their offer to purchase.
THESE PARTICULARS ARE ISSUED IN GOOD FAITH BUT THEY ARE NOT GUARANTEED AND DO NOT FORM ANY PART OF A CONTRACT. NEITHER BANNER & CO, NOR THE VENDOR OR LESSOR ACCEPT ANY RESPONSIBILITY IN RESPECT OF THESE PARTICULARS, WHICH ARE NOT INTENDED TO BE STATEMENTS OR REPRESENTATION OF FACT AND ANY INTENDING PURCHASER OR LESSOR MUST SATISFY HIMSELF OR OTHERWISE AS TO THE CORRECTNESS OF EACH OF THE STATEMENTS CONTAINED IN THESE PARTICULARS.
Important Information
- This is a Freehold property.
- This Council Tax band for this property is: D
Property Ref: 66_1057288
Similar Properties
2 Bedroom Semi-Detached House | Offers Over £265,000
Situated in a small cul-de-sac of similar style properties this two bedroom semi-detached property has the benefit of a...
Waterside Mews, Cyril Bell Close, Lymm WA13 0JU
2 Bedroom Ground Floor Flat | £265,000
AN EARLY VIEWING IS STRONGLY RECOMMENDED TO APPRECIATE THIS GROUND FLOOR TWO BEDROOM RETIREMENT APARTMENT WITH DELIGHTFU...
2 Bedroom Apartment | £240,000
Situated in a small, well-maintained development close Lymm village. This stylish duplex apartment offers a spacious a...
2 Bedroom End of Terrace House | £325,000
Characterful two bedroom end-terraced cottage sitting in an elevated position on Pepper Street within walking distance o...
3 Bedroom Semi-Detached House | Offers Over £325,000
Spacious and well maintained semi detached property tucked away in a quiet cul-de-sac within walking distance of Lymm vi...
Grove Avenue, Lymm, Lymm, WA13 0HF
3 Bedroom Semi-Detached House | £340,000
A spacious three bedroom semi-detached property offering good sized accommodation arranged over three floors, located wi...
How much is your home worth?
Use our short form to request a valuation of your property.
Request a Valuation
