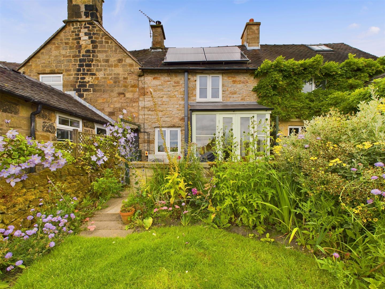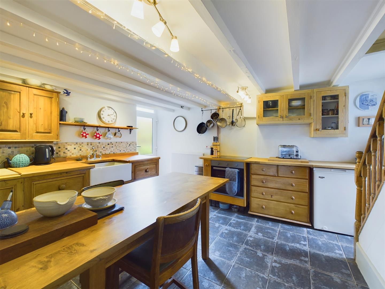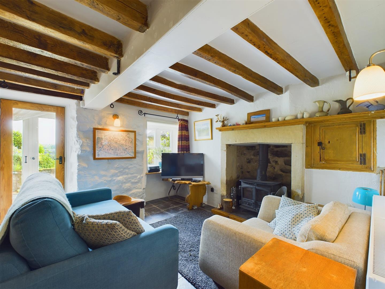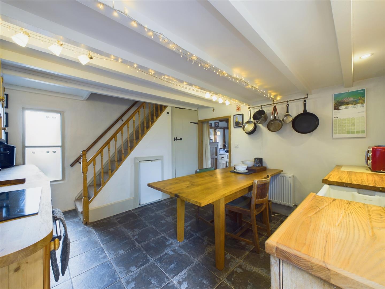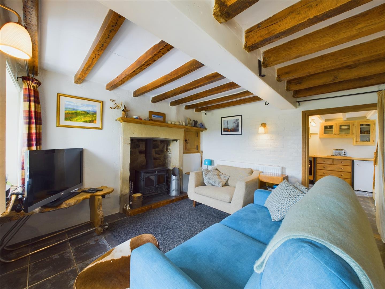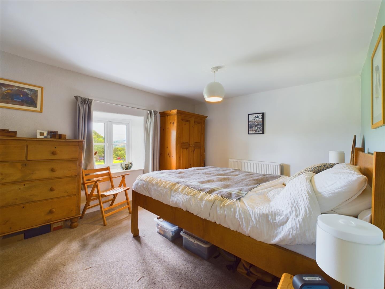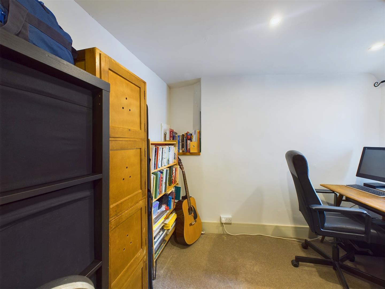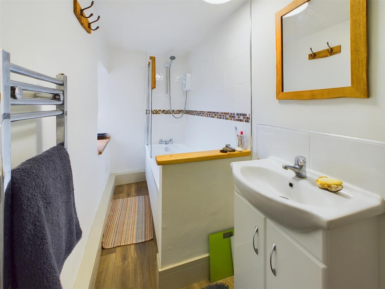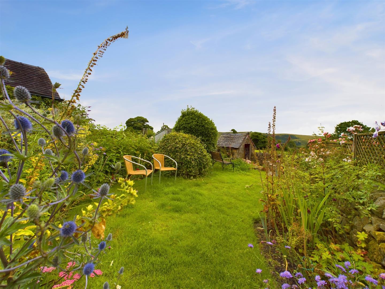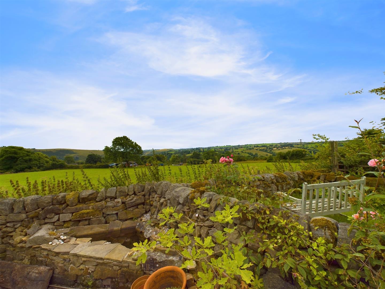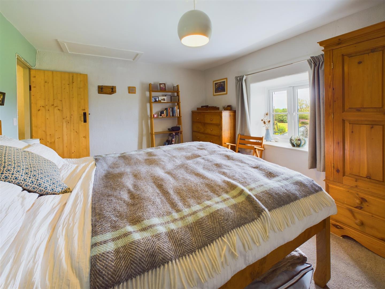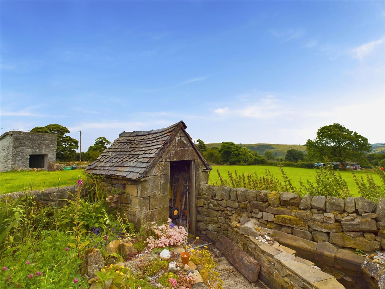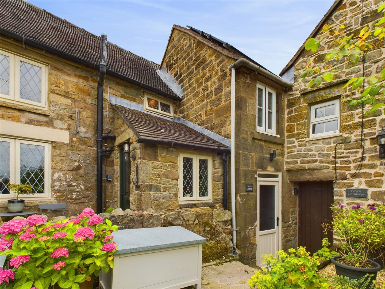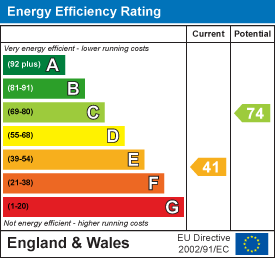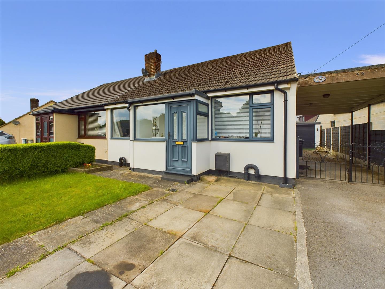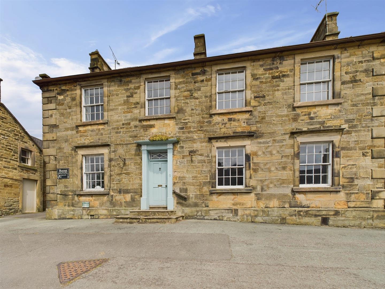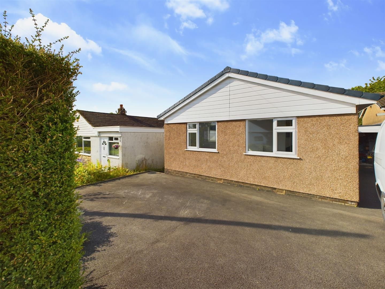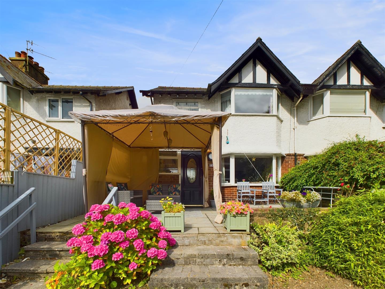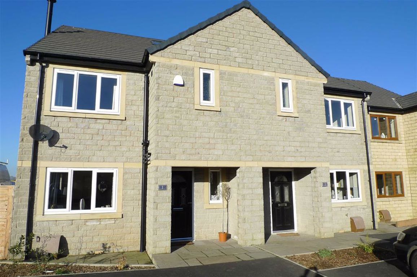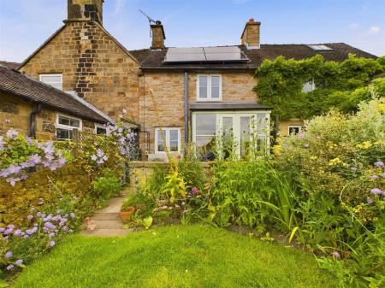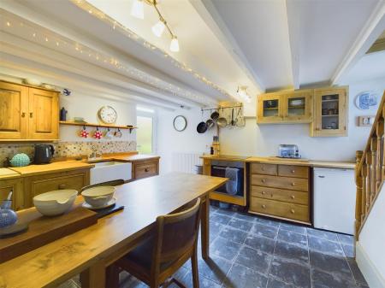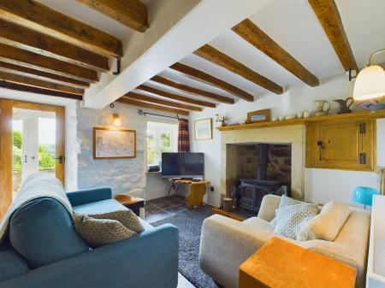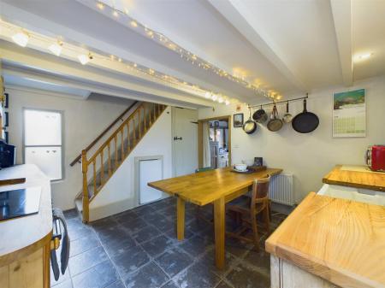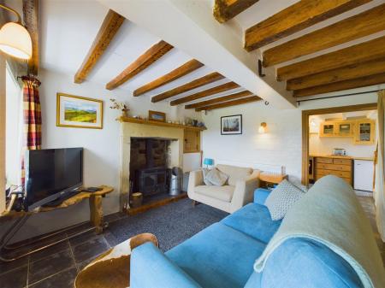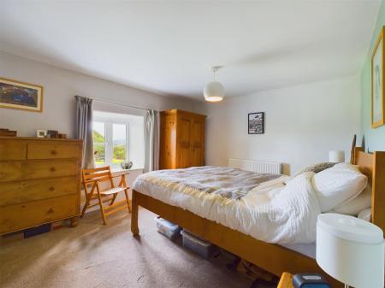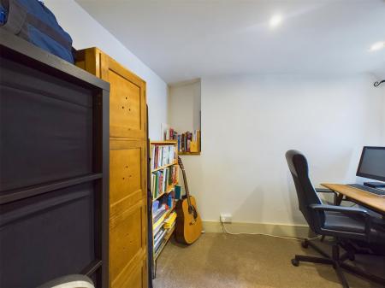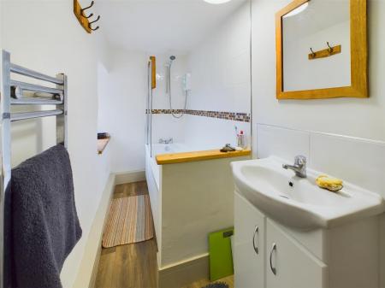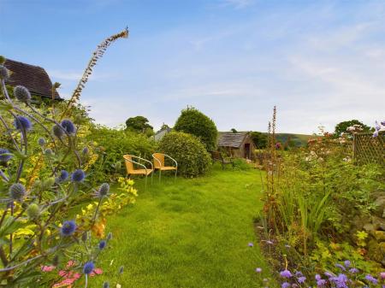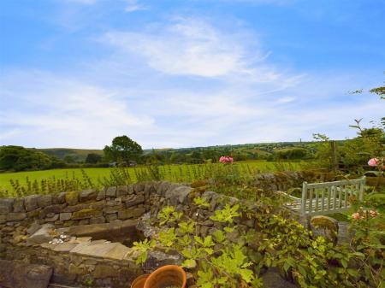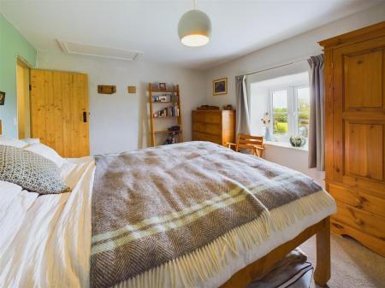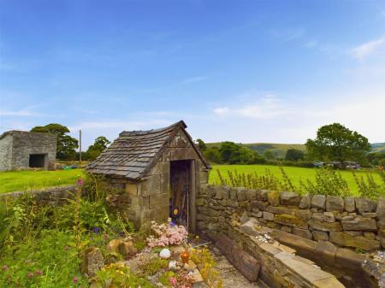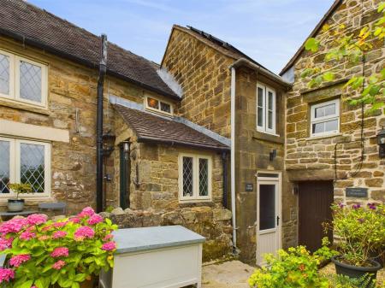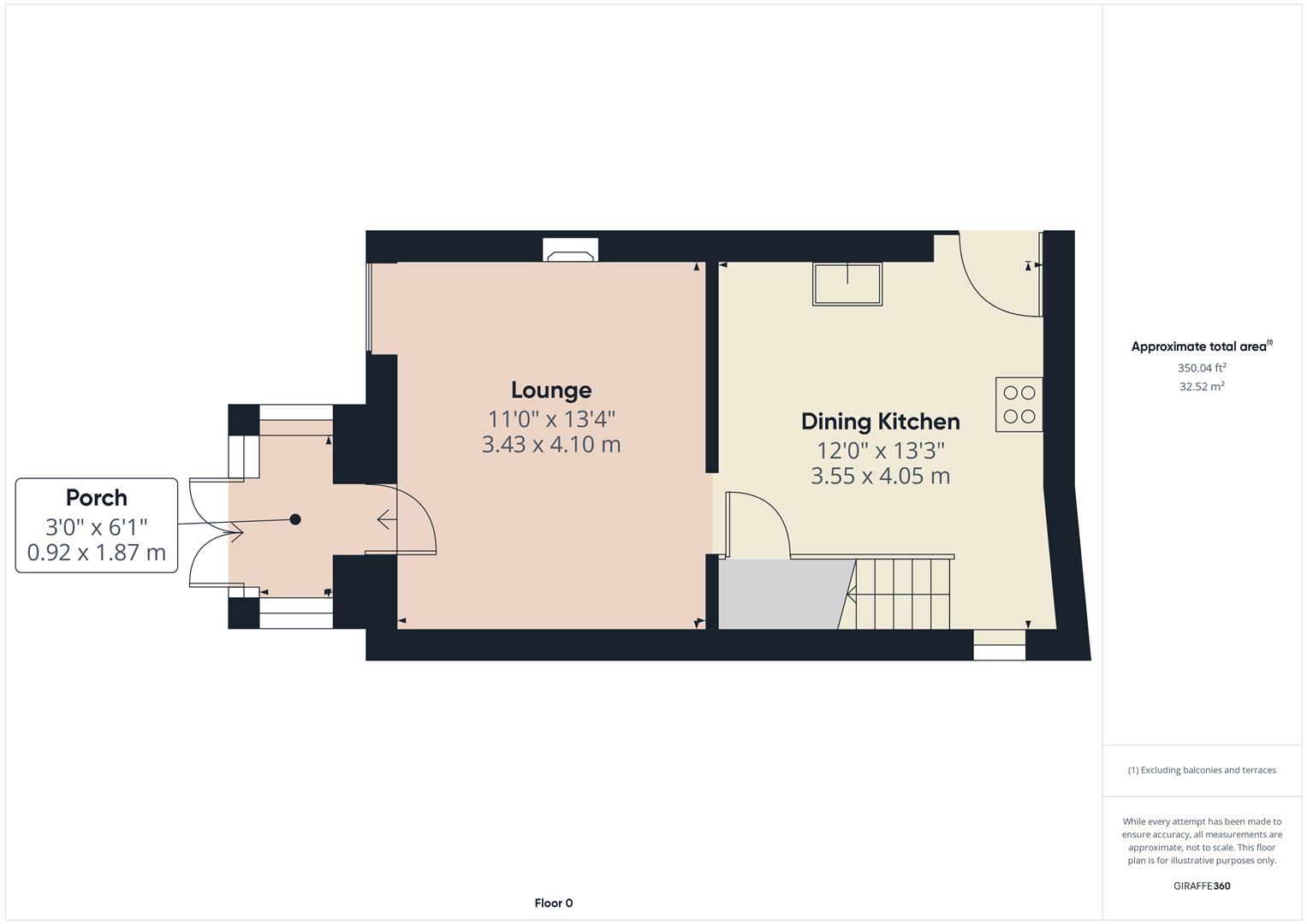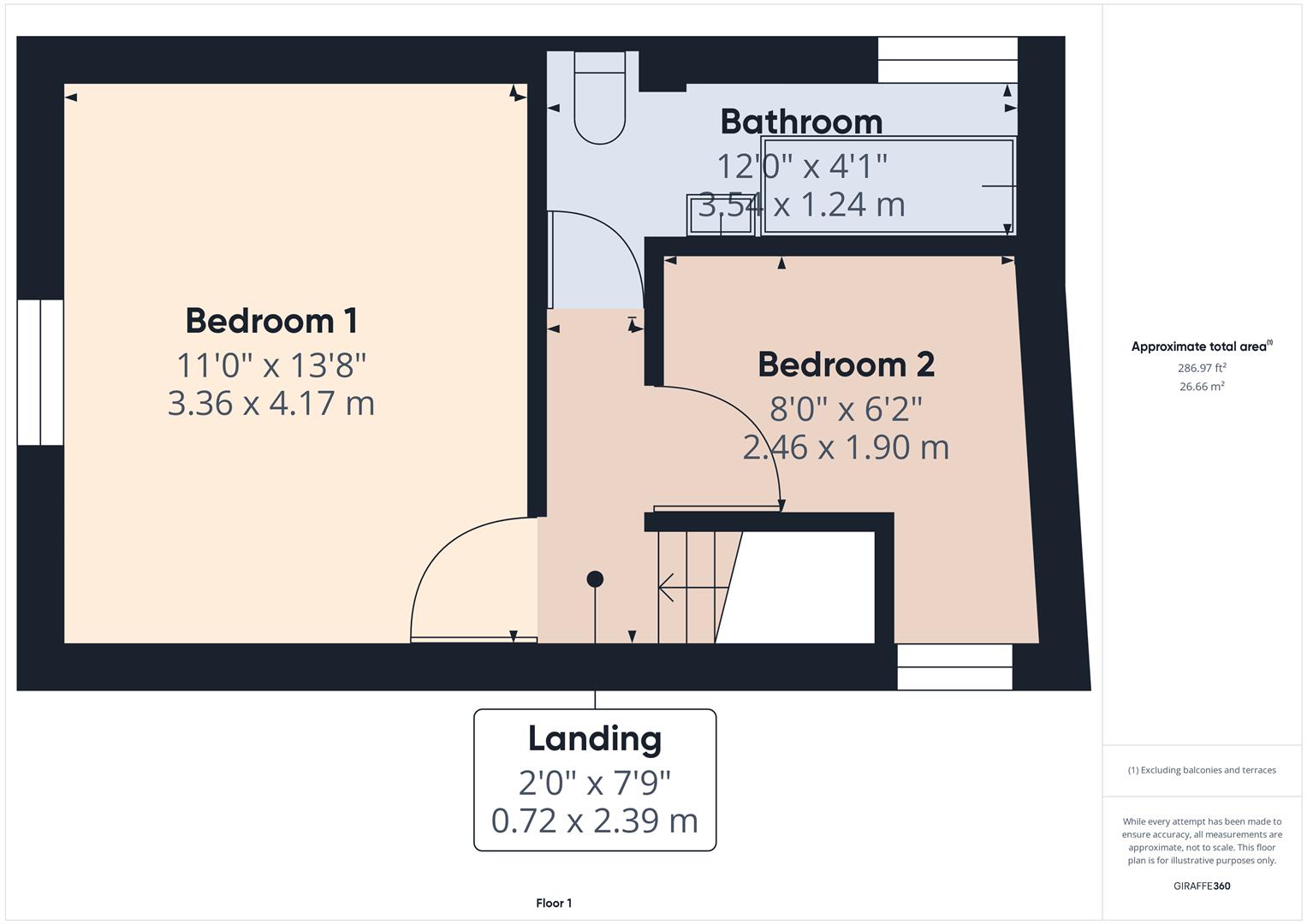2 Bedroom Terraced House for sale in Warslow
The sale of Birch Cottage represents an opportunity to acquire a stunning, rural two bedroom cottage on the outskirts of the village of Warslow, in the heart of picturesque countryside. The property has tremendous charm and character and offers numerous period features and is superbly appointed throughout. The cottage has the added benefit of solar panels to heat the water and central heating is provided via an air source heat pump. There is a garden to the rear and offers communal parking space as well as panoramic views to the surrounding countryside. This country cottage should most certainly be viewed to be fully appreciated.
Directions: - From our Buxton office turn left and proceed up Terrace Road, across The Market Place and down High Street. Travel straight through the traffic lights into London Road and continue out of Buxton on the A515 towards Ashbourne. After several miles, upon reaching the junction at Brierlow Bar, turn right at the signpost for Longnor and continue along this road into the village. Proceed straight through the centre of Longnor and proceed along the road for several miles until reaching Warslow. Continue through the village and turn right opposite the village hall into Quarter Lane and then turn left into Back Lane which is a single track road. Follow this road as it bears around to the right and continue along where there can soon be found a gravel drive there is a communal parking space on the right hand side which is clearly market . Birch Cottage is the second property from the road in a small row of cottages.
Ground Floor -
Dining Kitchen - 4.04m x 3.66m (13'3" x 12) - Fitted with an excellent quality range of wooden base and eye level units and wooden work surfaces incorporating a Belfast sink unit with tiled splashback. Tiled flooring, wall mounted display cabinets, integrated oven and four ring ceramic hob. With space for larder fridge and space for larder freezer. Stairs to first floor, under stairs storage cupboard, two double radiators and frosted uPVC sealed unit double glazed window to rear and side.
Lounge - 4.06m x 3.35m (13'4" x 11) - Featuring a stunning recessed stone fireplace surround with wooden mantle incorporating a cast iron multi fuel stove. Exposed ceiling beams, three wall light points, double radiator and feature storage cupboard. With tiled flooring, uPVC sealed unit double glazed window looking to the rear garden and open countryside beyond and a sealed unit double glazed door the porch.
Rear Porch - 1.85m x 0.91m (6'1" x 3') - With sealed unit double glazed windows to three sides and sealed unit double glazed double doors leading out to the patio and garden beyond.
First Floor -
Landing - 2.36m x 0.61m (7'9" x 2') - With single radiator.
Bedroom One - 4.17m x 3.35m (13'8" x 11') - With uPVC sealed unit double glazed window to rear with panoramic views to open countryside. Double radiator and loft access.
Bedroom Two - 2.44m x 1.88m (8' x 6'2") - With single radiator and uPVC sealed unit double glazed window.
Bathroom - Part tiled and fitted with an excellent quality suite comprising panel bath with shower over and with shower screen, vanity wash hand basin and low level suite wc. With stainless steel heated towel rail, single radiator and frosted uPVC sealed unit double glazed window.
Outside -
Garden - To the rear of the property there is a delightful lawned garden with well stocked mature flowerbeds, shrubs and bushes and a patio seating area. There is a stone detached storage shed at the end of the garden which backs onto open fields.
Important information
This is not a Shared Ownership Property
Property Ref: 58819_33264731
Similar Properties
2 Bedroom Semi-Detached Bungalow | Guide Price £275,000
This immaculately presented two bedroom extended bungalow has been improved and updated by our clients over a number of...
4 Bedroom Detached House | £275,000
This fabulous Grade II listed four bedroom property offers extensive accommodation, in need of modernisation and upgradi...
Brooklands Avenue, Chapel-En-Le-Frith, High Peak
3 Bedroom Detached Bungalow | £275,000
A three bedroom link detached bungalow offered for sale with no onward chain. Situated on a cul de sac, this property is...
3 Bedroom Semi-Detached House | £279,950
An immaculately presented and appointed three bedroom semi detached home situated on the outskirts of Buxton, with views...
3 Bedroom Semi-Detached House | £280,000
Superbly presented this delightful three bedroom semi-detached family home offers well planned and well presented living...
The Meadows, Dove Holes, Derbyshire
3 Bedroom Semi-Detached House | From £285,000
PHASE 2 THE MEADOWS. HOUSE TYPE GL SEMI DETACHED (PLOT 70) We are delighted to offer for sale the next phase of The Mead...

Jon Mellor & Company Estate Agents (Buxton)
1 Grove Parade, Buxton, Derbyshire, SK17 6AJ
How much is your home worth?
Use our short form to request a valuation of your property.
Request a Valuation
