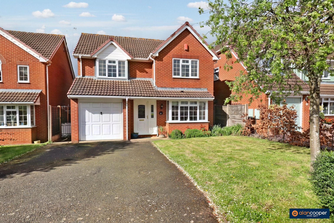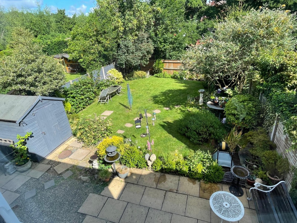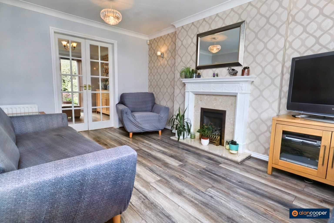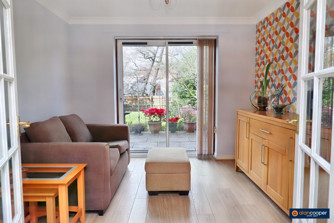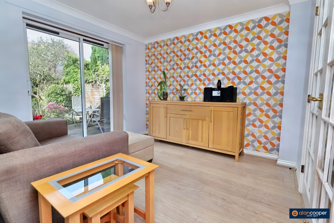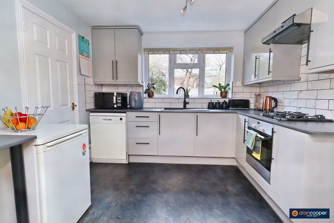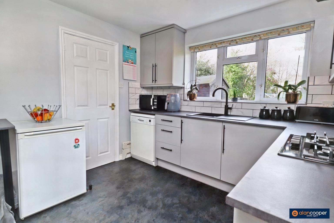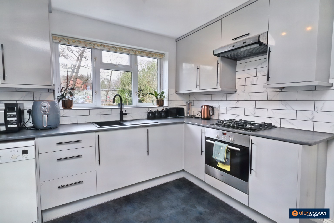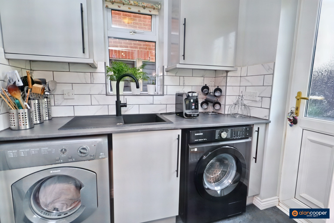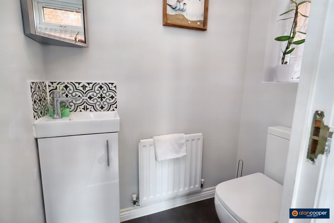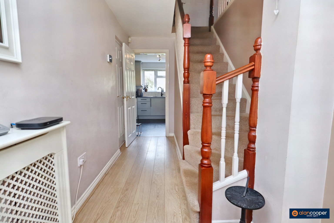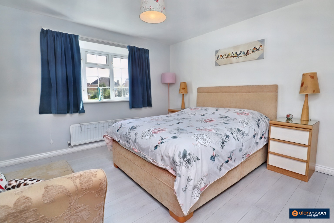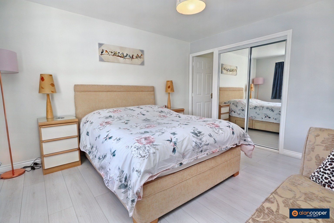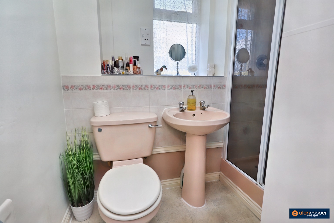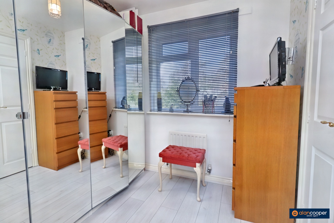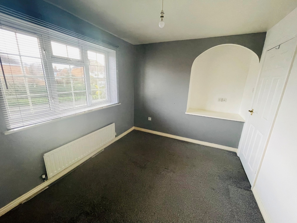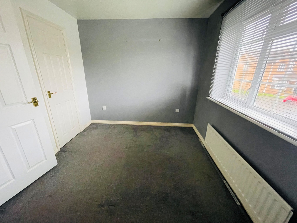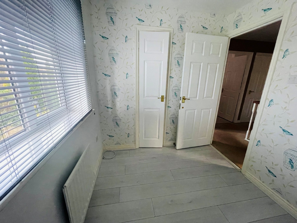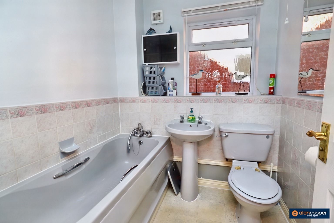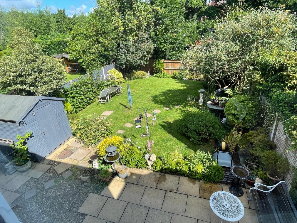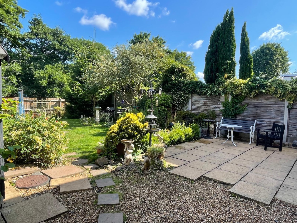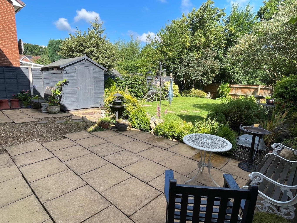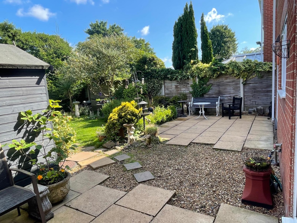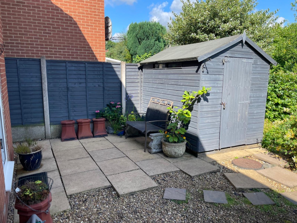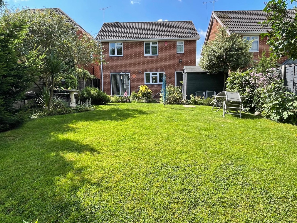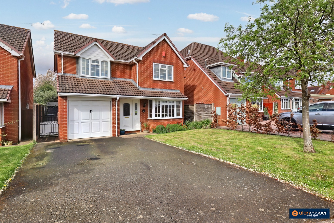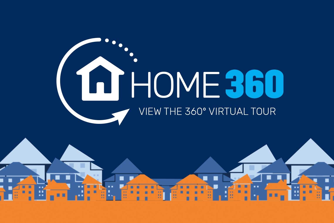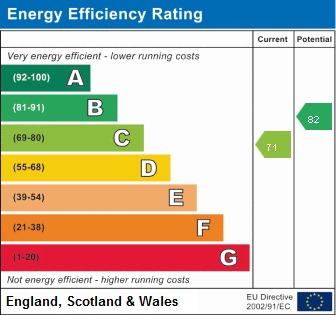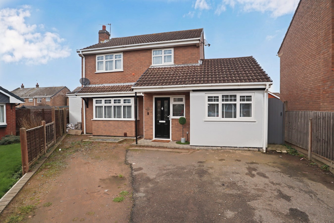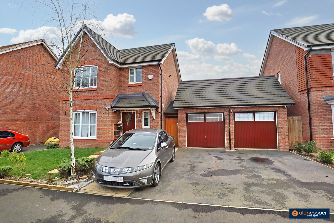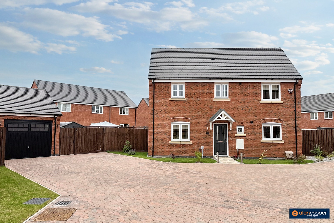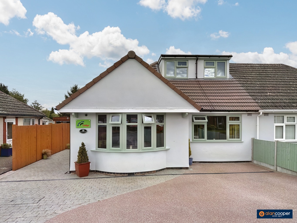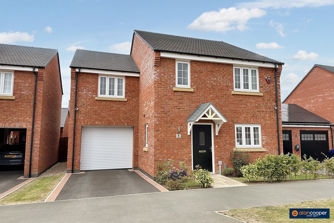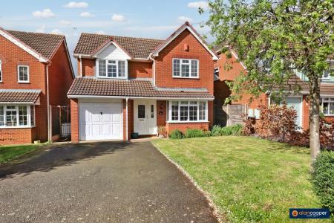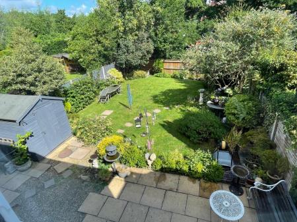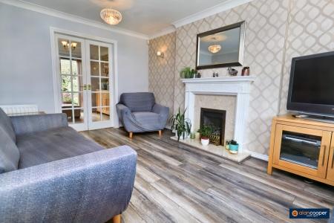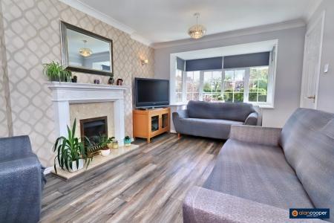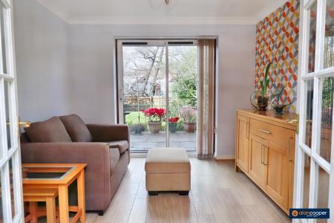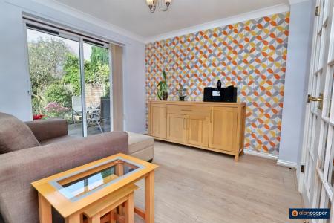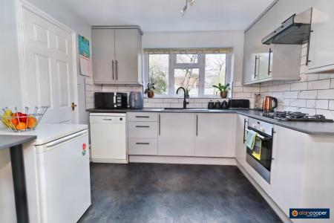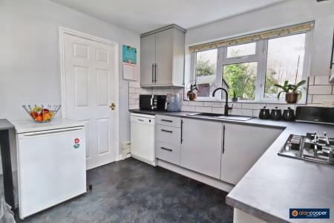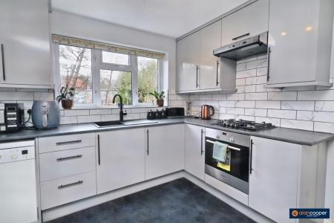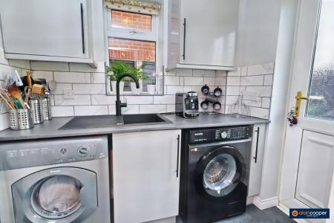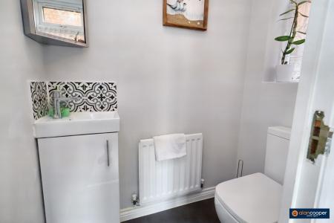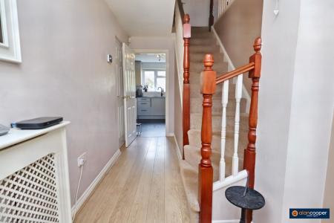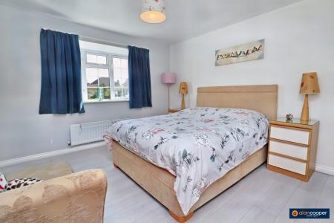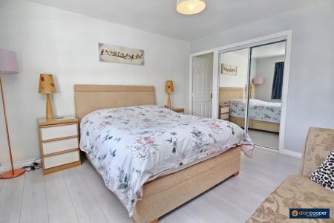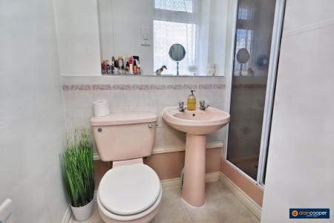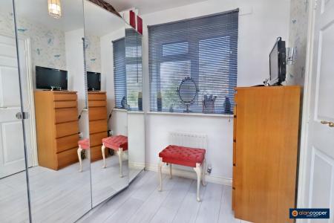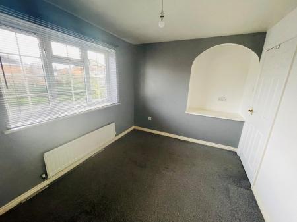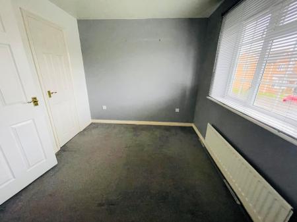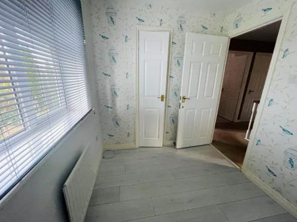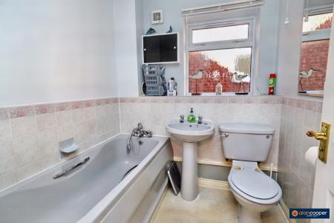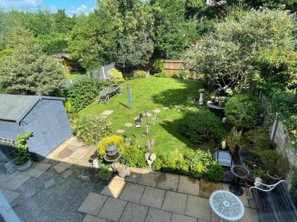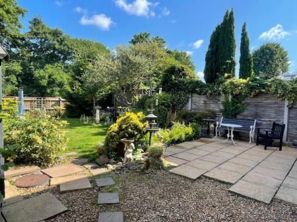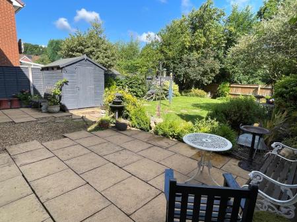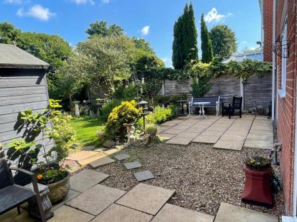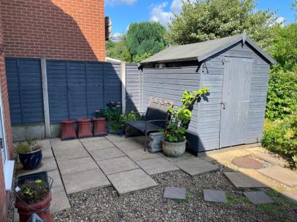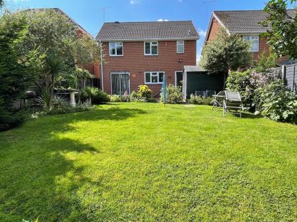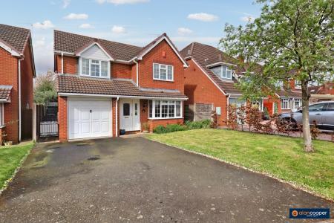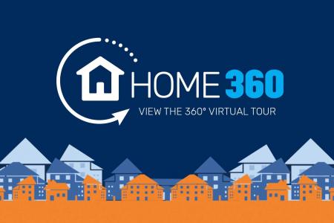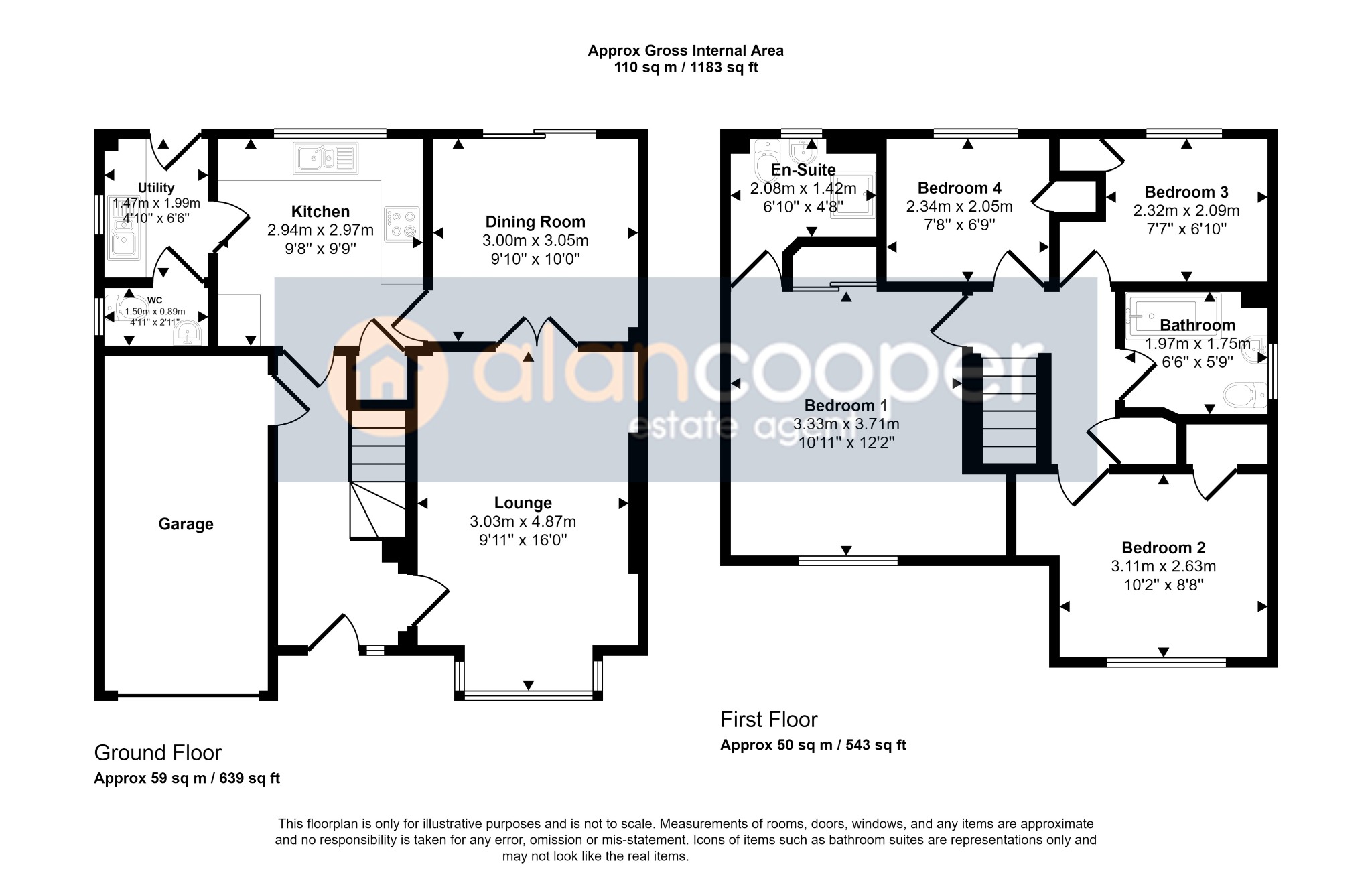- Modern Detached Residence
- Sought-After Location
- Close to Town & Park
- Great Family Home
- Many Pleasing Features
- Two Reception Rooms
- Four Bedrooms
- Viewing Recommended
- EPC Rating C
- Council Tax Band D
4 Bedroom Detached House for sale in Warwickshire
Here is an opportunity to acquire a most attractive modern Detached Residence built by Midland & General Homes and pleasantly situated within a highly favoured residential area, which is close to Nuneaton’s town centre and all local amenities.
The property benefits from many pleasing features and is designed to suit the needs of young growing family. Internal viewing is highly recommended.
The accommodation briefly comprises: Reception hall, delightful lounge, separate dining room, kitchen, utility room and guests cloakroom. Landing, four bedrooms, en-suite shower room and family bathroom. Garage and gardens.
Our experienced sales team are always on hand to answer any questions you may have and guide you through the buying process.
Entrance HallHaving a UPVC sealed unit double glazed front entrance door, central heating radiator, door to the garage and staircase leading to the first floor.
Lounge 10’ 4” x 17’Having a gas beach fire, laminate wooden flooring, double doors leading to the dining room, central heating radiator and UPVC sealed unit double glazed bay window.
Dining Room10’ x 10’Having a central heating radiator and double glazed sliding door leading to the rear garden.
Kitchen 9’ 11 x 10’ 5”Being recently re-fitted and having an inset single drainer sink unit with mixer tap, fitted base unit, additional base cupboards and drawers with work surfaces and wall cupboards. Built-in oven hub and extractor fan, plumbing for a dishwasher and a space for a fridge. Under stairs storage cupboard, central heating radiator and UPVC seal unit double glazed window.
Utility Room5’ 1” x 6’ 8”Having plumbing for an automatic washing machine and space for a fridge freezer. Central heating radiator and UPVC sealed unit double glazed window.
Guests CloakroomHaving a white sweet comprising of a wash hand basin and low-level WC. Central heating radiator and UPVC seal unit double glaze window.
Landing Serving the first floor accommodation with an airing cupboard and loft access above.
Bedroom 111’ 5” x 12’ 4”Having fitted mirror sliding wardrobes, central heating radiator and UPVC sealed unit double glazed window.
En-Suite Shower RoomHaving a sweet comprising of a shower cubicle, pedestal wash handbasin and low-level WC. Central heating radiator and UPVC sealed unit double glazed window.
Bedroom 210’ 5” x 8’ 9”Having a built-in storage wardrobe, central heating radiator and UPVC sealed unit double glazed window.
Bedroom 39’ 11” reducing to 7’ 10” x 7’ 3”Having a built-in storage wardrobe, central heating radiator and UPVC seal unit double glazed window.
Bedroom 48’ x 7’ 3”Having a built-in storage wardrobe, central heating radiator and UPVC seal unit double glaze window.
Family Bathroom6’10 x 6’ 2”Having a grey coloured suite comprising of a panelled bath with shower attachment, pedestal wash hand basin and low level WC. Central heating radiator and UPVC seal unit double glazed window.
DrivewayHaving a driveway to the front of the property with direct access to the garage.
Garage Having an up and over entrance door, electric power supply and side integral door from the house.
GardensHaving a paved patio area, lawn, fenced boundaries and side pedestrian access gate.
Local AuthorityNuneaton and Bedworth Borough Council.
Agents NoteWe have not tested any of the electrical, central heating or sanitary ware appliances. Purchasers should make their own investigations as to the workings of the relevant items. Floor plans are for identification purposes only and not to scale. All room measurements and mileages quoted in these sales details are approximate. Subjective comments in these details imply the opinion of the selling Agent at the time these details were prepared. Naturally, the opinions of purchasers may differ. These sales details are produced in good faith to offer a guide only and do not constitute any part of a contract or offer. We would advise that fixtures and fittings included within the sale are confirmed by the purchaser at the point of offer. Images used within these details are under copyright to Alan Cooper Estates and under no circumstances are to be reproduced by a third party without prior permission.
Important Information
- This is a Freehold property.
- This Council Tax band for this property is: D
Property Ref: 447_313182
Similar Properties
Caversham Close, St Nicolas Park, Nuneaton, CV11
3 Bedroom Detached House | Guide Price £350,000
Here is an exciting opportunity to acquire a vastly improved and extended Detached Residence offering superb accommodati...
Adelie Road, Galley Common, Nuneaton, CV10 9GZ
3 Bedroom Detached House | Guide Price £350,000
Here is a Detached Residence built to a high specification and designed to suit the needs of a modern family lifestyle.
Wyandotte Lane, Lockley Gardens, Nuneaton, CV11 6XS
3 Bedroom Detached House | Offers Over £350,000
A truly superb 'nearly new' double fronted Detached Residence offering excellent family accommodation. Large landscaped...
Lancing Road, Bulkington, CV12 9QU
2 Bedroom Semi-Detached Bungalow | Guide Price £355,000
Home and business opportunity. A superb dormer style Semi Detached Bungalow offering excellent accommodation throughout,...
4 Bedroom Detached House | £355,000
Here is a modern Detached House situated on a corner plot within this popular and established estate and offering well p...
Leghorn Road, Lockley Gardens, Nuneaton, CV11 6XY
4 Bedroom Detached House | Guide Price £360,000
A superbly appointed modern Detached Residence built by Jelson Homes located just off The Long Shoot. Excellent family h...

Alan Cooper Estates (Nuneaton)
22 Newdegate Street, Nuneaton, Warwickshire, CV11 4EU
How much is your home worth?
Use our short form to request a valuation of your property.
Request a Valuation
