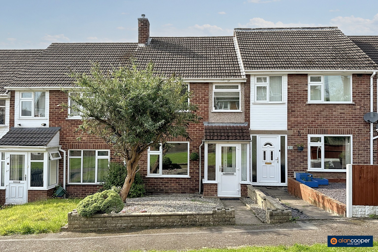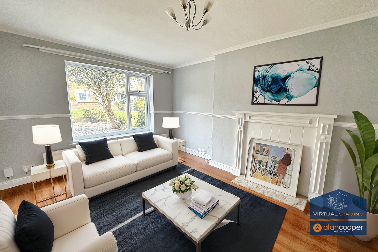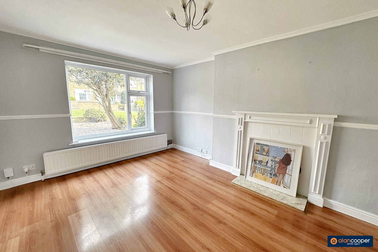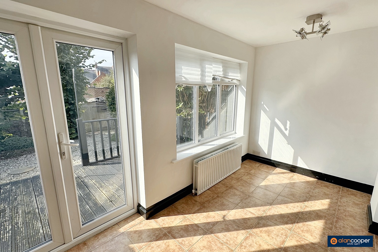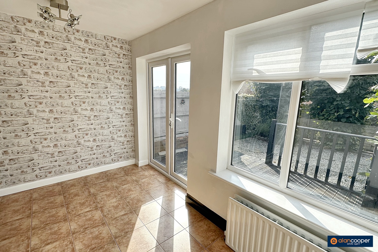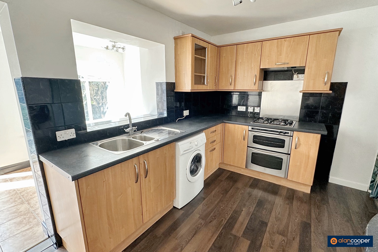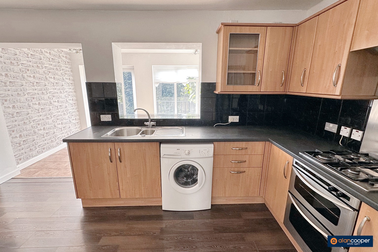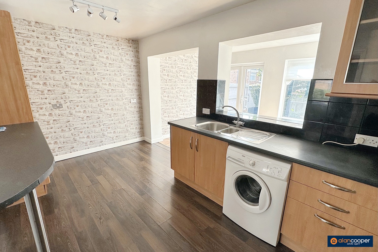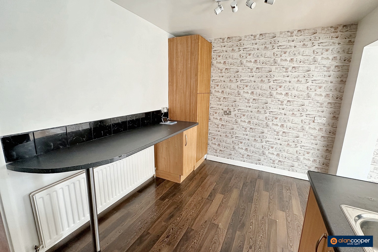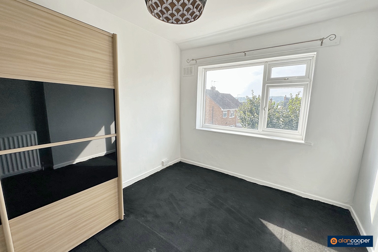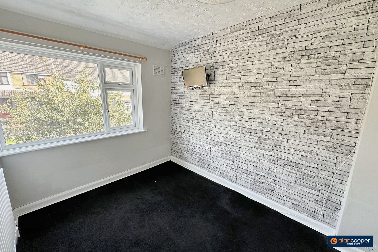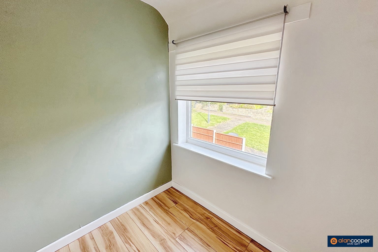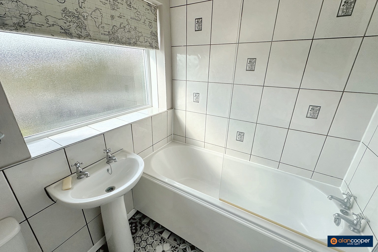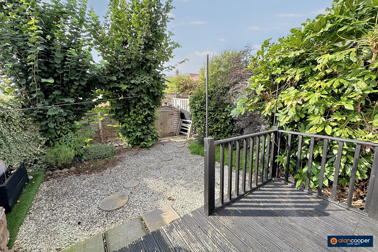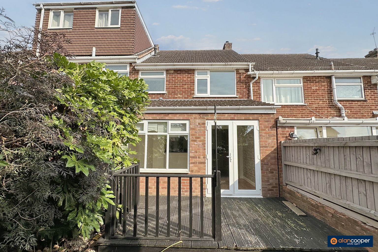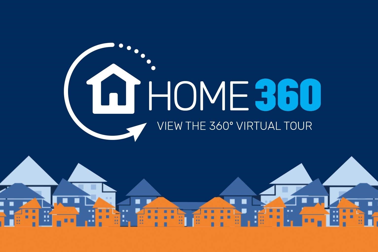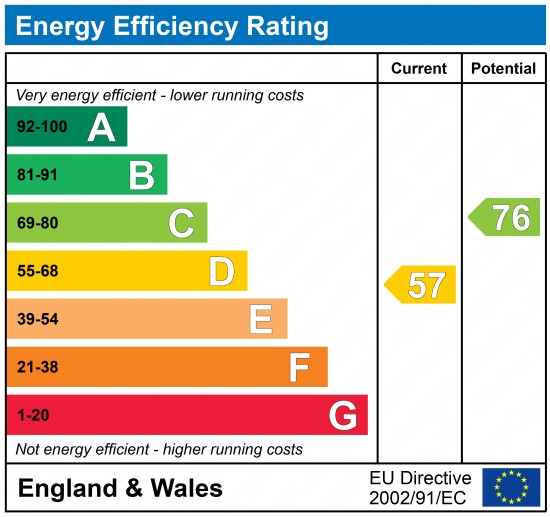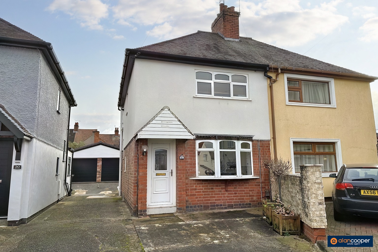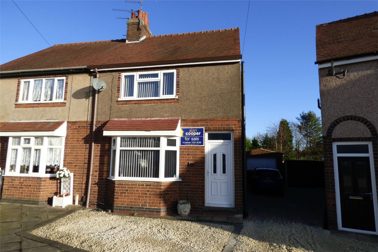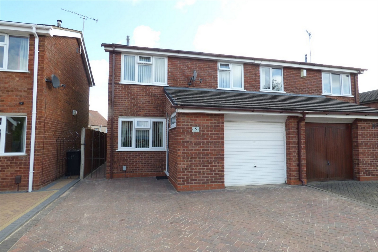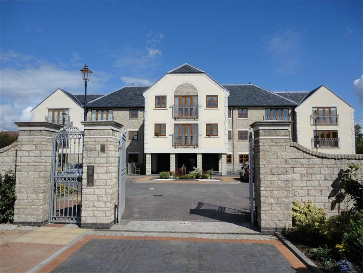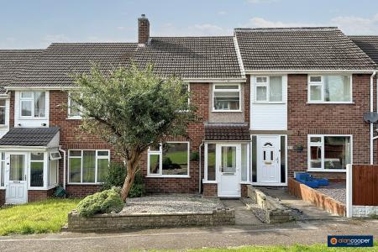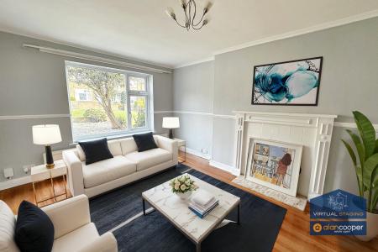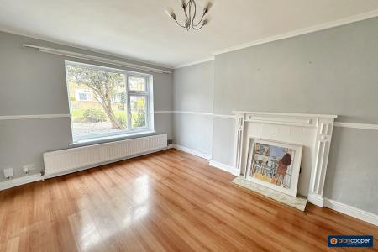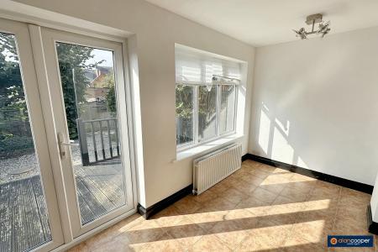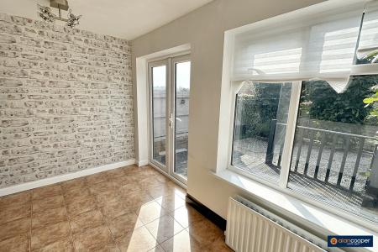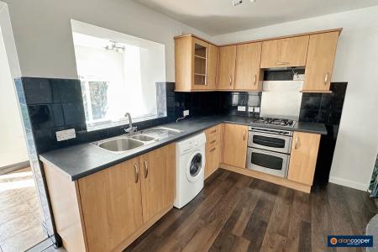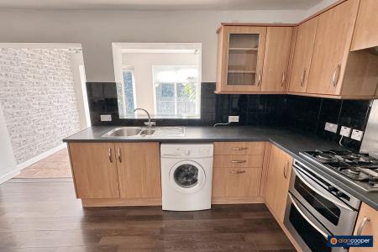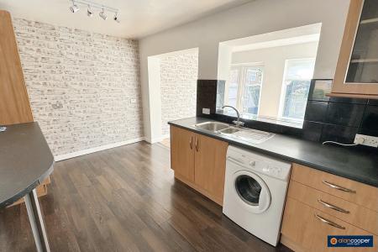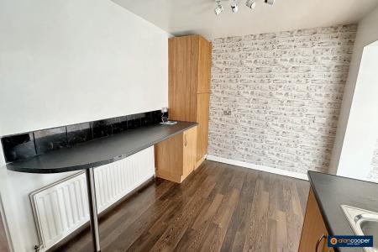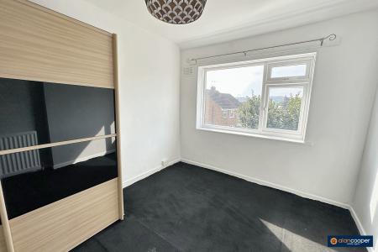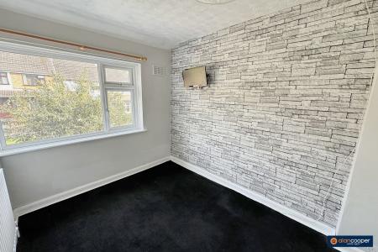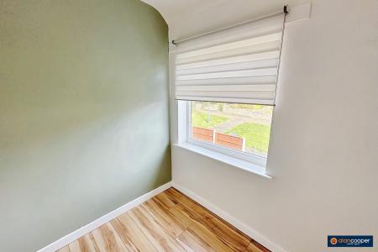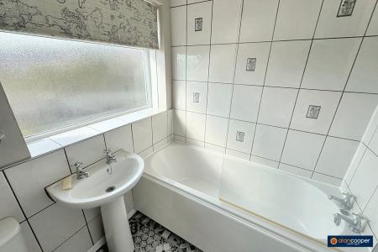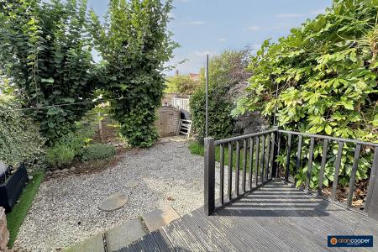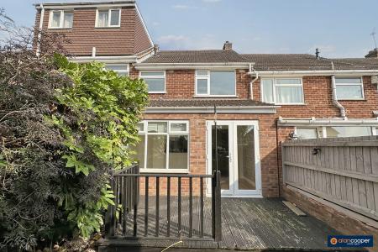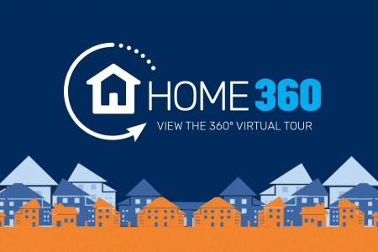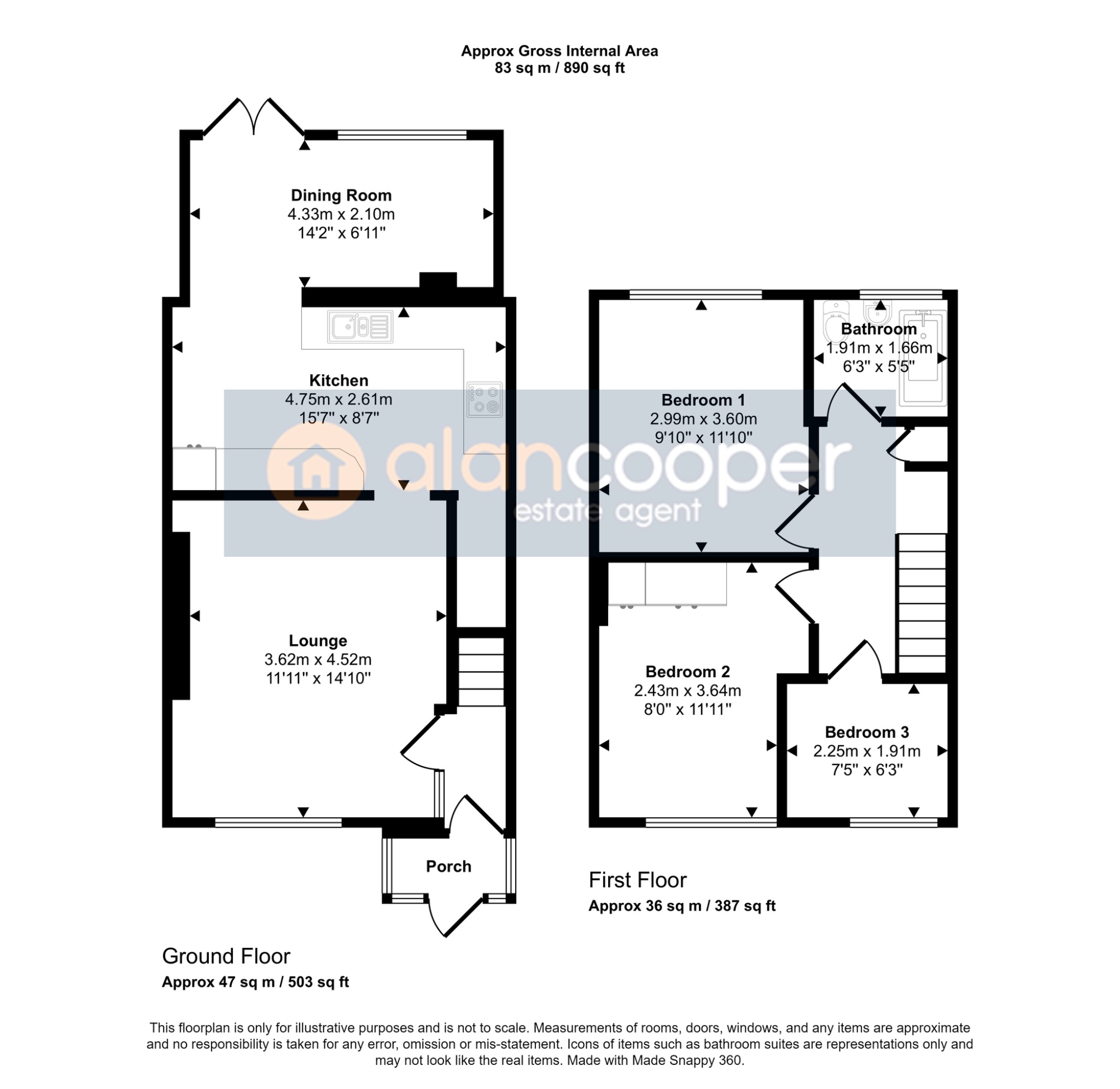- Centre Terrace House
- Established Location
- Traffic FreeFrontage
- Ideal Starter Home
- Spacious Lounge
- Kitchen & Dining Room
- Three Bedrooms
- No Upward Chain
- EPC Rating D
- Council Tax Band B
3 Bedroom Terraced House for sale in Warwickshire
Discover the ideal starter home home for you and your family on the outskirts of Nuneaton. This charming 3 bedroom house offers an extended and well designed living space, making it an ideal choice for first time buyers looking to settle down. With no upward chain involved, you can move in and start making memories right away!
Situated in a popular and established location with a traffic-free frontage, the property offers a pleasant living environment. Located just off School Hill, it offers easy access to excellent local amenities in the Hartshill and Chapel End area, ensuring you have everything you need within reach.
As you step inside, you are greeted by an enclosed porch and an entrance hall. The lounge boasts a fireplace and a window to the front elevation, creating a warm atmosphere perfect for relaxing with loved ones.
The full width kitchen is complete with a built-in oven and hob, and grants access to the dining room extension. This bright and airy space features glazed double doors that lead out to the rear garden.
Upstairs, you will find a landing, three comfortable bedrooms and a family bathroom. Each bedroom offers ample space and natural light, providing the ideal retreat for all family members. The family bathroom provides a soothing sanctuary for relaxation.
Outside, you will find a loose stone foregarden, adding a touch of character to the property's exterior. The rear garden boasts a decked area, loose stones, and floral borders.
Don't miss this opportunity to make this house your ideal first home. Viewing is highly recommended, so schedule an appointment today!
Our experienced sales team are always on hand to answer any questions you may have and guide you through the buying process.
Enclosed PorchHaving a upvc sealed unit double glazed entrance door and side screen.
Entrance HallHaving a half glazed entrance door and staircase leading off to the first floor.
Lounge12' 10" x 14' 10"Having a fireplace, central heating radiator and upvc sealed unit double glazed window to the front elevation.
Kitchen15' 9" x 8' 8"Having a one and a half bowl sink with mixer tap, fitted base unit, additional base cupboards and drawers with work surfaces over, breakfast bar and fitted wall cupboards. Built-in oven, hob and extractor hood. Plumbing for an automatic washing machine, central heating radiator, recess under the staircase and access to the:
Dining Room14' 0" x 6' 11"This useful extension to the rear of the property provides further versatile living space ideal as a dining room, home office or an additional sitting room. Having a central heating radiator, upvc sealed unit double glazed window and double doors leading to the rear garden.
LandingWith loft access and built-in cupboard housing the Worcester gas fired boiler.
Bedroom 19' 7" reducing to 9' 2" x 11' 7"Having a central heating radiator and upvc sealed unit double glazed window.
Bedroom 28' 1" widening to 9' 7" x 12' 0"Having fitted wardrobes with top storage, central heating radiator and upvc sealed unit double glazed window.
Bedroom 37' 4" x 6' 4"Having a central heating radiator and upvc sealed unit double glazed window.
Family BathroomBeing part tiled to the walls and having a white suite comprising a panelled bath with Triton shower over, pedestal wash hand basin and low level WC. Central heating radiator and upvc sealed unit double glazed window.
GardensLoose stone foregarden and a fully enclosed rear garden with decking, loose stones and borders.
Local AuthorityNorth Warwickshire Borough Council.
Virtual StagingThe lounge photograph used in this advertisement has been digitally enhanced using virtual staging with furnishings. This is to give potential buyers an idea of how the space could look when furnished to provide inspiration and should not be interpreted as an actual representation of the property. For complete transparency, the original photographs are also displayed. Please also view our Home 360 virtual tour.
Agents NoteWe have not tested any of the electrical, central heating or sanitary ware appliances. Purchasers should make their own investigations as to the workings of the relevant items. Floor plans are for identification purposes only and not to scale. All room measurements and mileages quoted in these sales details are approximate. Subjective comments in these details imply the opinion of the selling Agent at the time these details were prepared. Naturally, the opinions of purchasers may differ. These sales details are produced in good faith to offer a guide only and do not constitute any part of a contract or offer. We would advise that fixtures and fittings included within the sale are confirmed by the purchaser at the point of offer. Images used within these details are under copyright to Alan Cooper Estates and under no circumstances are to be reproduced by a third party without prior permission.
Important Information
- This is a Freehold property.
- This Council Tax band for this property is: B
Property Ref: 447_362345
Similar Properties
Manor Court Road, Nuneaton, Warwickshire
3 Bedroom Semi-Detached House | £169,950
Here is a traditional style corner Semi Detached House situated in a highly regarded and most sought-after residential a...
Short Street, Stockingford, Nuneaton, CV10 8JF
2 Bedroom Semi-Detached House | £169,950
A traditional style Semi Detached House offering comfortable and well planned family accommodation with many pleasing fe...
Wiclif Way, Church Farm, Nuneaton, Warwickshire
3 Bedroom Semi-Detached House | £169,950
Here is a Semi Detached House situated upon this highly favoured residential estate, which is convenient for easy daily...
Elmfield Road, Weddington, Nuneaton, Warwickshire
3 Bedroom Semi-Detached House | £169,995
Here is a traditional style Semi Detached House occupying a pleasant cul-de-sac location within a highly regarded reside...
Leaward Close, Stockingford, Nuneaton, Warwickshire
3 Bedroom Semi-Detached House | £170,000
Larger than expected! Here is a most attractive modern Semi Detached House having been extended to provide spacious an...
Arbury Mansions, Arbury Garth, Nuneaton, CV10
2 Bedroom Apartment | Guide Price £170,000
Here is a modern First Floor Apartment (with lift or staircase access) forming part of a select and truly distinctive de...

Alan Cooper Estates (Nuneaton)
22 Newdegate Street, Nuneaton, Warwickshire, CV11 4EU
How much is your home worth?
Use our short form to request a valuation of your property.
Request a Valuation
